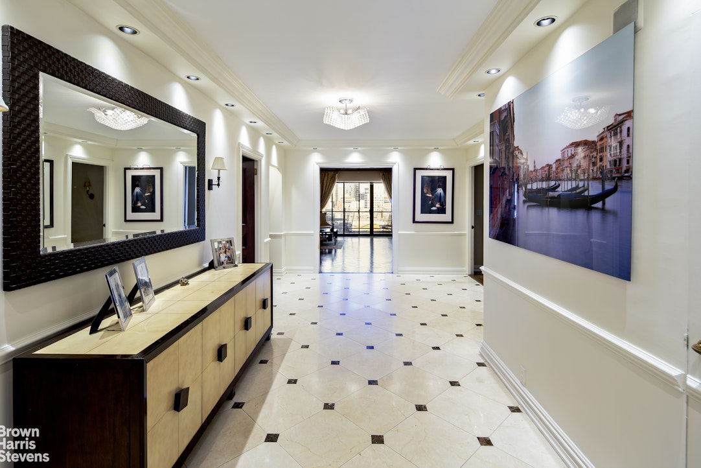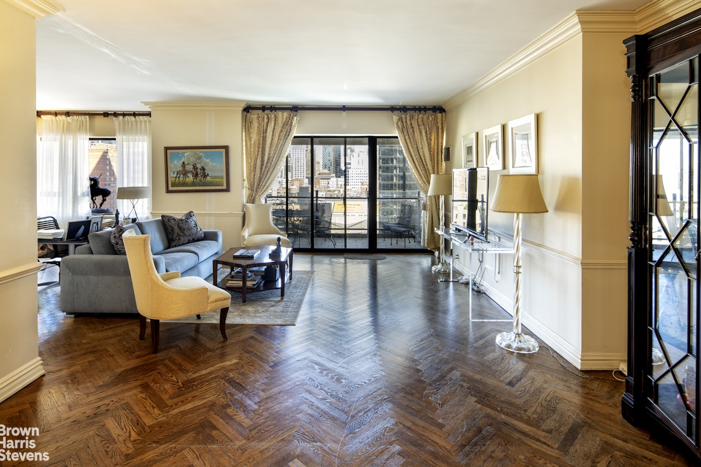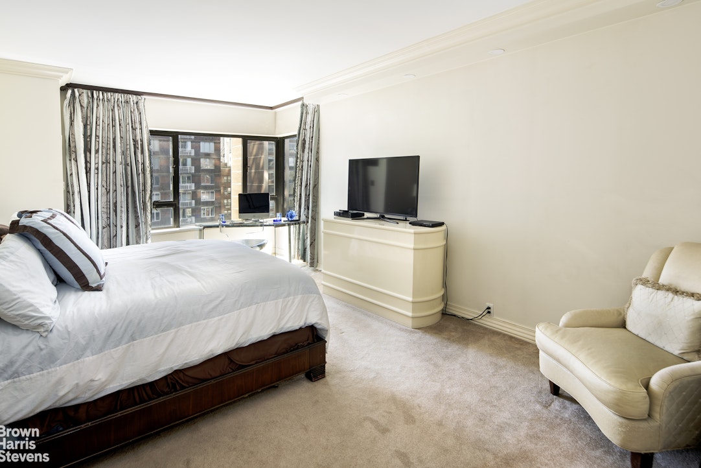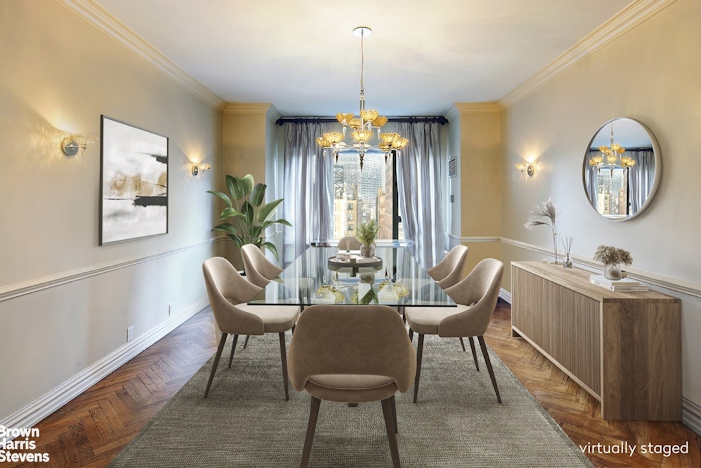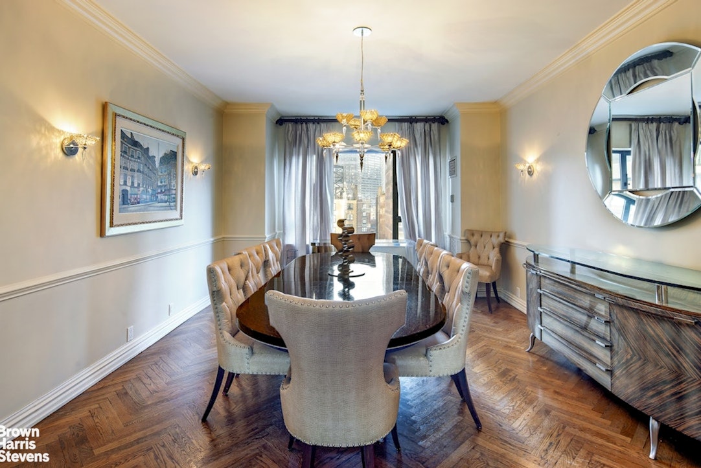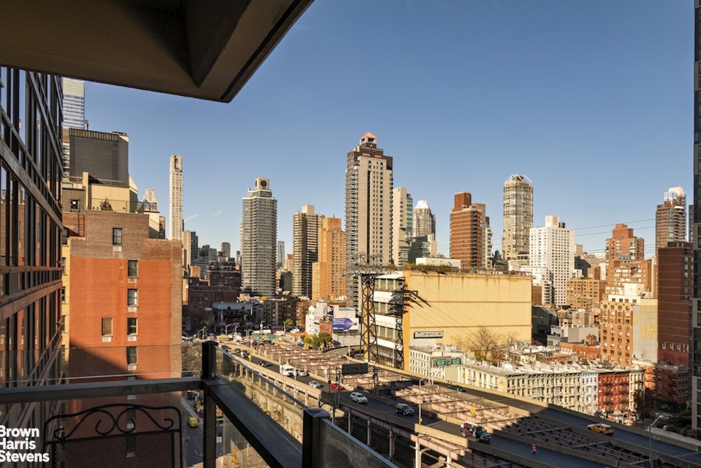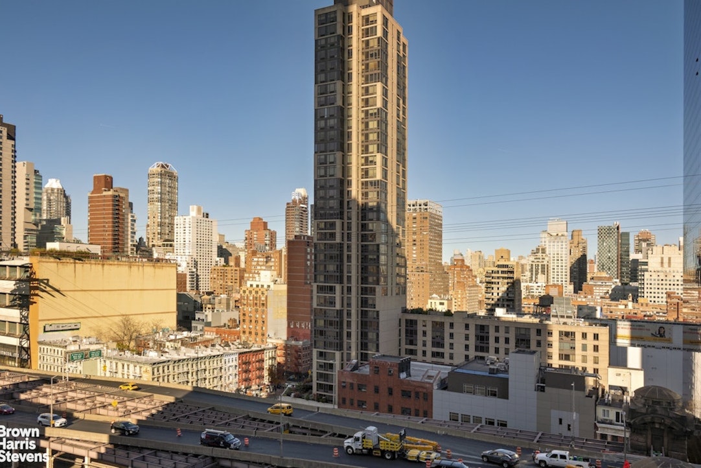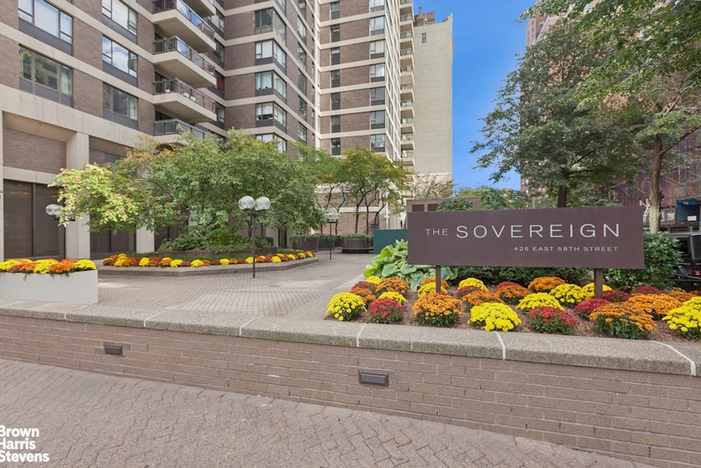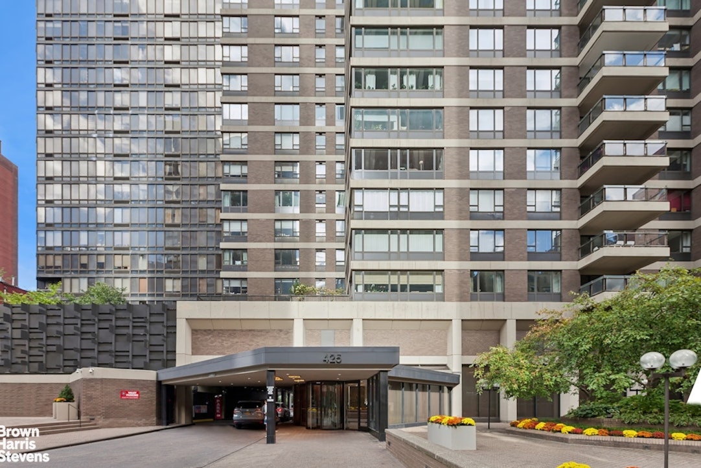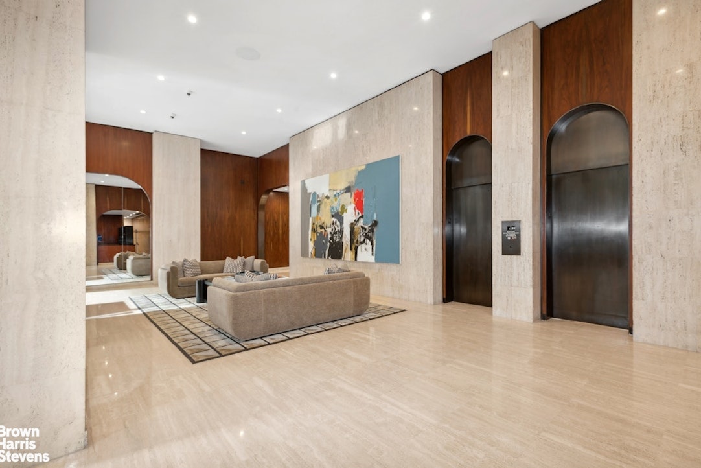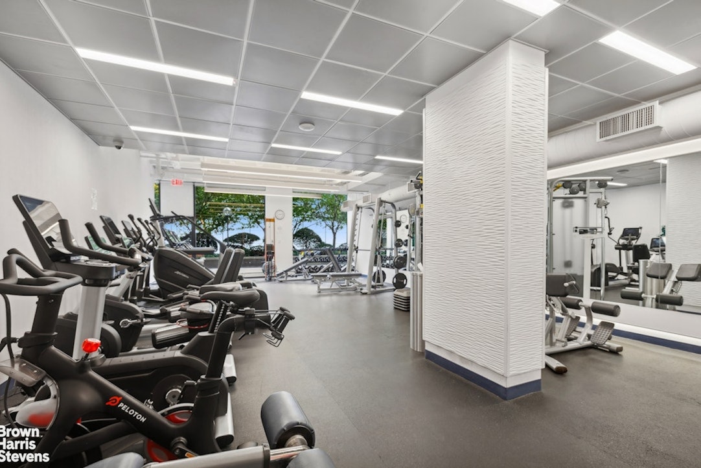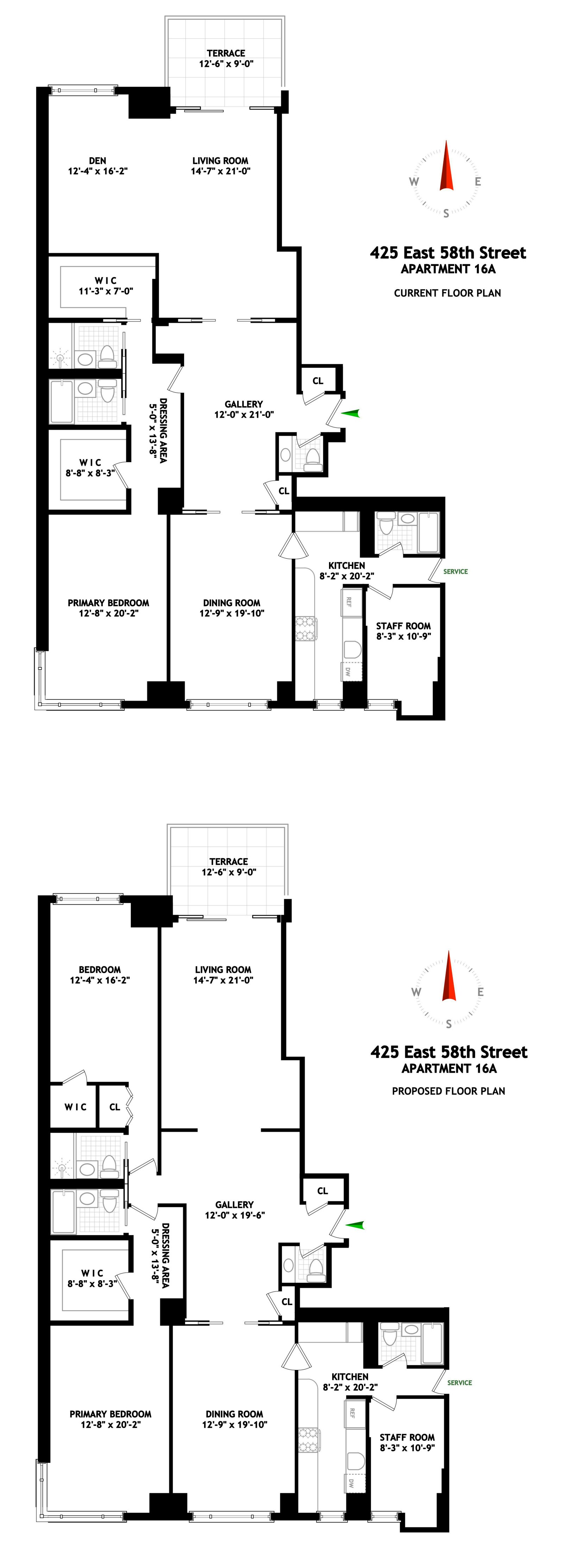
Sutton Place | First Avenue & Sutton Place
- $ 2,200,000
- 3 Bedrooms
- 3.5 Bathrooms
- 2,400 Approx. SF
- 65%Financing Allowed
- Details
- Co-opOwnership
- $ Common Charges
- $ Real Estate Taxes
- ActiveStatus

- Description
-
Entering this elegant Classic 6 home from the semi private landing, you arrive at an impressive inlaid marble gallery. The gorgeous mahogany pocket doors lead to a double size north facing living room with herringbone floors and a large balcony. The south pocket doors open to the dining room - also with herringbone floors. Beyond is a large windowed kitchen with a washer/dryer and pantry.
This home currently configured with one primary bedroom containing two marble baths and two walk in closets, can easily be restored to the original floorplan with two primary bedrooms each with ensuite marble baths and two walk in closets. There is an additional bedroom/staff room plus a full bath and beautiful "jewel box" powder room. This is a great opportunity to purchase a spacious, sunny home in a luxury cooperative at an attractive price.
When The Sovereign was built in 1974, Paul Goldberger of The New York Times noted, "The Sovereign is in the super luxury category." The Emory Roth designed building has a lobby that "extends under the entire building, and there are four semiprivate halls per floor - a welcome (and expensive) alternative to the long, double loaded corridor. Such an arrangement has probably not been used in any New York building since the nineteen-thirties."
Then as now, with only two apartments per floor, the residents are treated to impeccable world class service is provided by the staff that includes sentry, doorman, concierge, on-site management, valet parking, and more.
The Sovereign is one of the most renowned post war cooperatives. The elegant and impressive International Style lobby has soaring ceilings accented by the sparkle of hand blown 1950's Venini chandeliers, designed by the Italian Architect Carlo Scarpa. Enhancing the mid-century lobby are its original Rosewood panels, travertine marble floors and collection of curated paintings. Enjoy the lobby level gym, 24 hr. valet garage with Tesla charges and wonderful luxury service including on-site management. There is a bike room and private storage. The Board permits pets (up to two dogs). Pied-a-terre and purchase in a Trust and LLC's are permitted with Board Approval.
Entering this elegant Classic 6 home from the semi private landing, you arrive at an impressive inlaid marble gallery. The gorgeous mahogany pocket doors lead to a double size north facing living room with herringbone floors and a large balcony. The south pocket doors open to the dining room - also with herringbone floors. Beyond is a large windowed kitchen with a washer/dryer and pantry.
This home currently configured with one primary bedroom containing two marble baths and two walk in closets, can easily be restored to the original floorplan with two primary bedrooms each with ensuite marble baths and two walk in closets. There is an additional bedroom/staff room plus a full bath and beautiful "jewel box" powder room. This is a great opportunity to purchase a spacious, sunny home in a luxury cooperative at an attractive price.
When The Sovereign was built in 1974, Paul Goldberger of The New York Times noted, "The Sovereign is in the super luxury category." The Emory Roth designed building has a lobby that "extends under the entire building, and there are four semiprivate halls per floor - a welcome (and expensive) alternative to the long, double loaded corridor. Such an arrangement has probably not been used in any New York building since the nineteen-thirties."
Then as now, with only two apartments per floor, the residents are treated to impeccable world class service is provided by the staff that includes sentry, doorman, concierge, on-site management, valet parking, and more.
The Sovereign is one of the most renowned post war cooperatives. The elegant and impressive International Style lobby has soaring ceilings accented by the sparkle of hand blown 1950's Venini chandeliers, designed by the Italian Architect Carlo Scarpa. Enhancing the mid-century lobby are its original Rosewood panels, travertine marble floors and collection of curated paintings. Enjoy the lobby level gym, 24 hr. valet garage with Tesla charges and wonderful luxury service including on-site management. There is a bike room and private storage. The Board permits pets (up to two dogs). Pied-a-terre and purchase in a Trust and LLC's are permitted with Board Approval.
Listing Courtesy of Brown Harris Stevens Residential Sales LLC
- View more details +
- Features
-
- A/C
- Washer / Dryer
- Outdoor
-
- Balcony
- View / Exposure
-
- City Views
- North, South, West Exposures
- Close details -
- Contact
-
William Abramson
License Licensed As: William D. AbramsonDirector of Brokerage, Licensed Associate Real Estate Broker
W: 646-637-9062
M: 917-295-7891
- Mortgage Calculator
-

