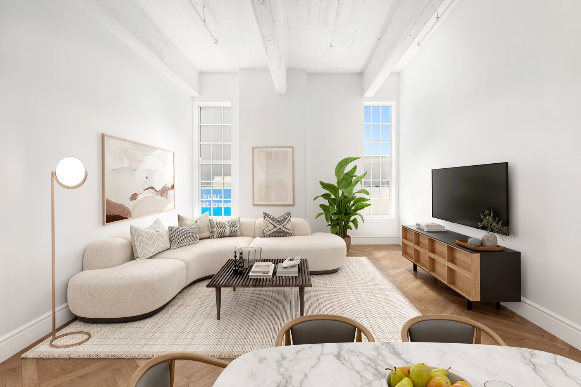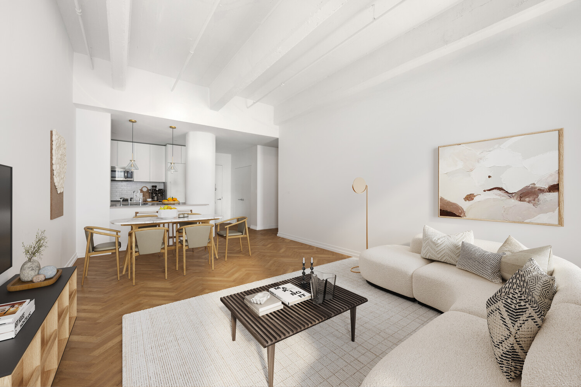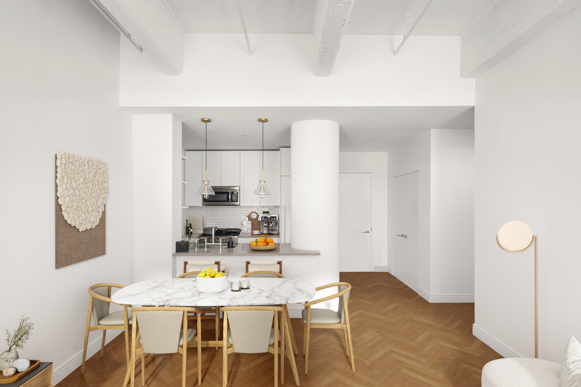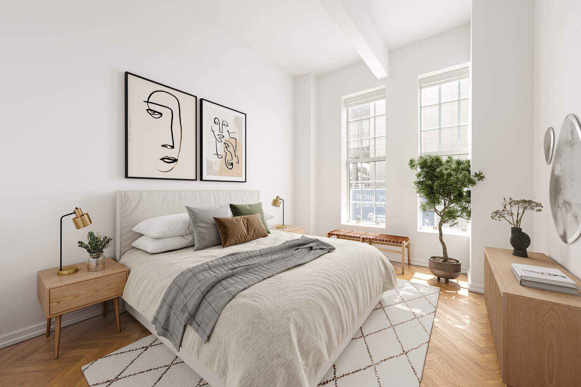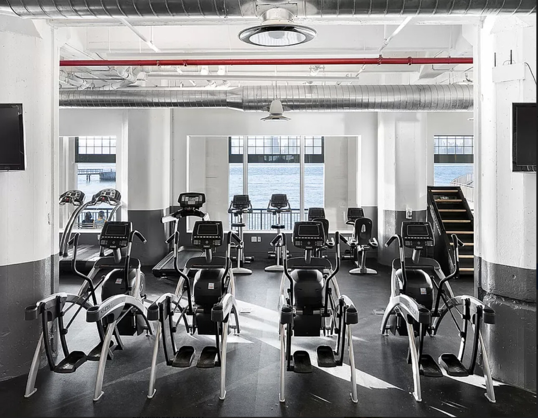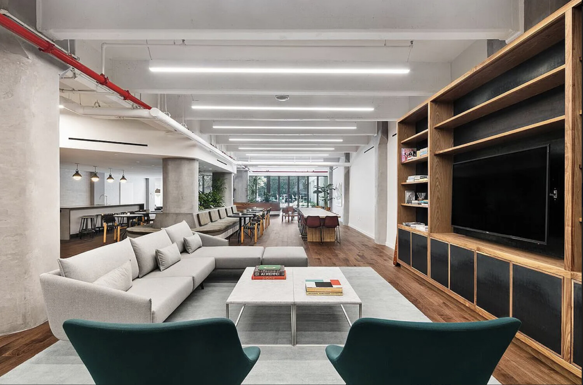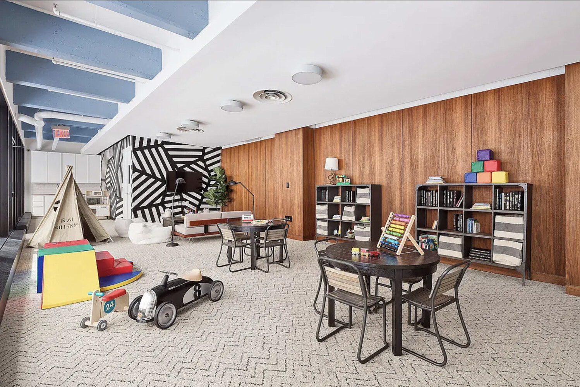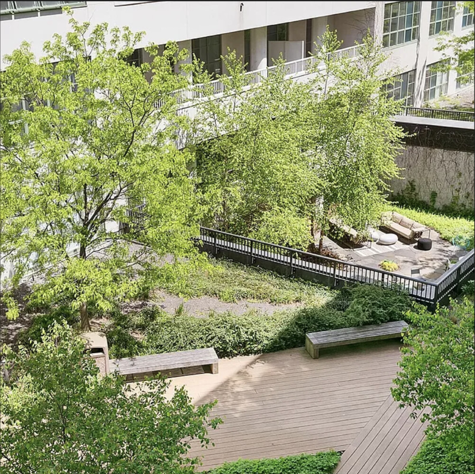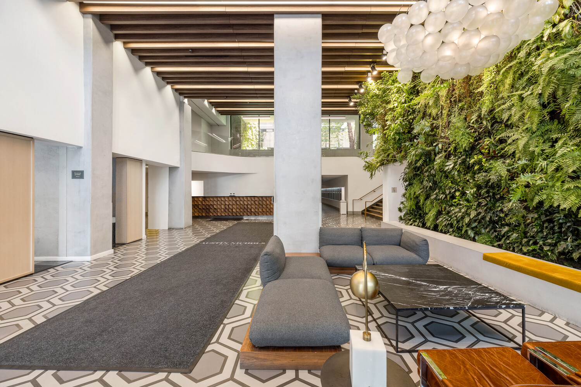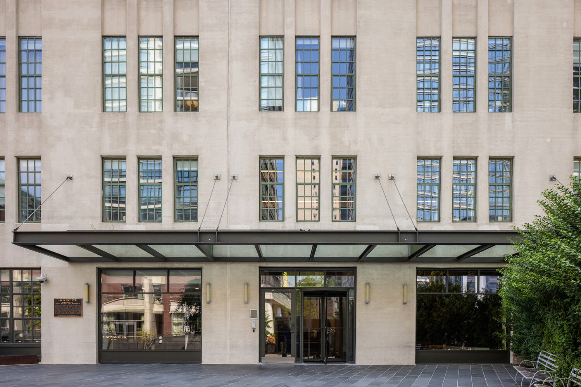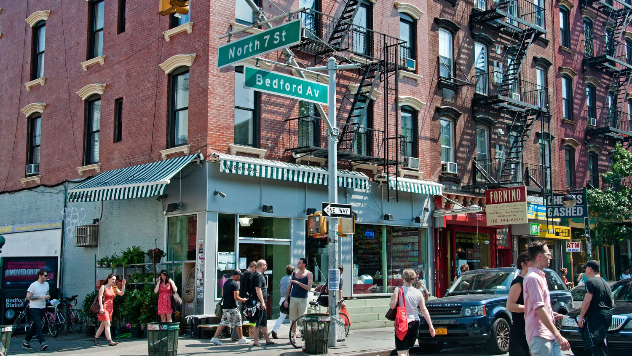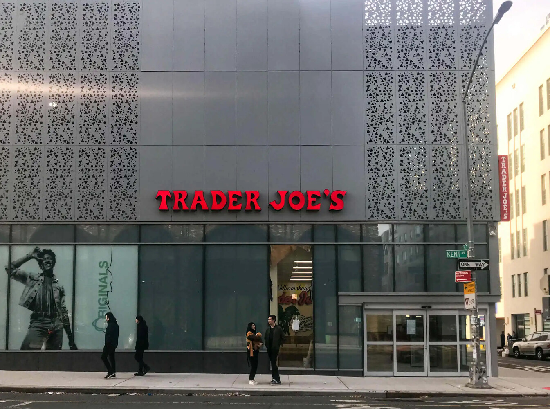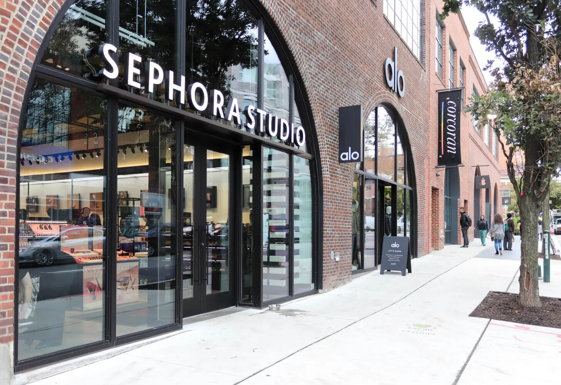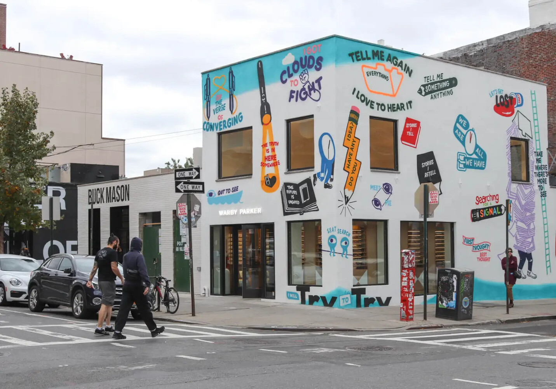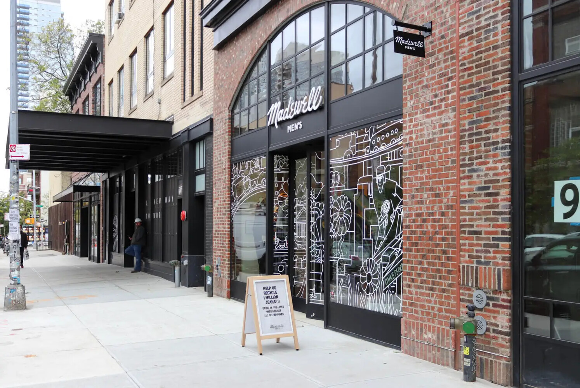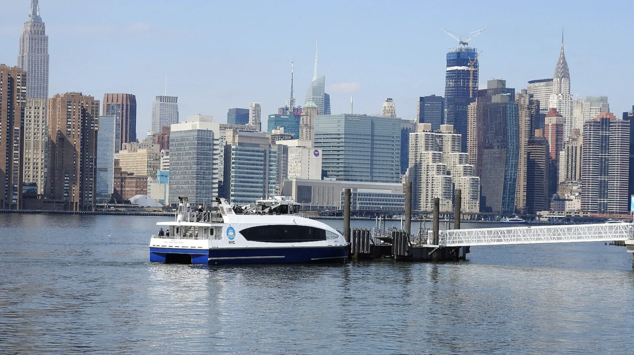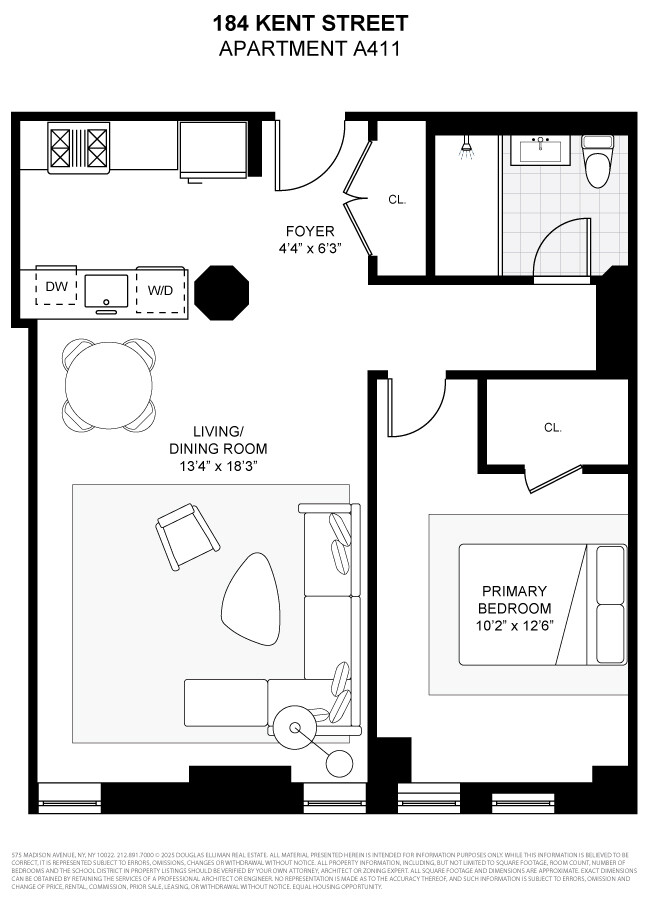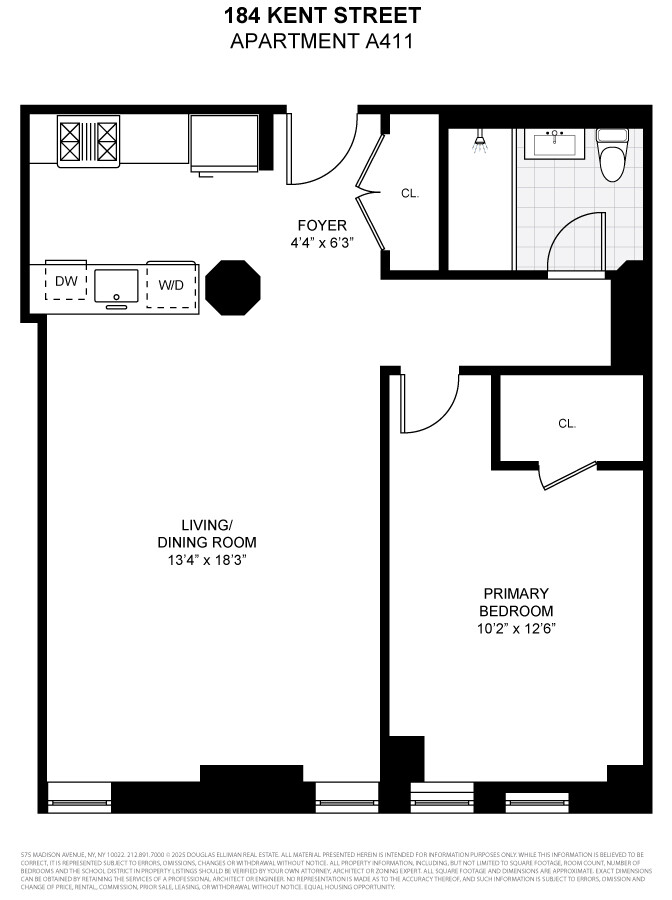
Williamsburg | North 3rd Street & North 4th Street
- $ 1,175,000
- 1 Bedrooms
- 1 Bathrooms
- 691 Approx. SF
- 90%Financing Allowed
- Details
- CondoOwnership
- $ 886Common Charges
- $ 829Real Estate Taxes
- ActiveStatus

- Description
-
If you're seeking value, A-411 is one of the building's larger one-bedroom lines - at approximately 700 SF - with south exposure and water views of the East River and the Downtown Manhattan skyline.
Step into iconic loft living at Austin Nichols House: soaring beamed ceilings, oversized steel-casement windows, original columns, and herringbone, tobacco-smoked oak flooring set a warm, refined tone. The large open living/dining area flows into a chef's kitchen with custom white cabinetry, brushed concrete-look Caesarstone slab countertops, and panel-integrated premium appliances: Dacor refrigerator, Bertazzoni gas range & microwave, Asko dishwasher, plus an in-unit all-in-one washer/dryer for effortless convenience.
A king-size bedroom with a walk-in closet anchors the private wing. The spa-caliber bath features Pietre D'Italia mosaic flooring, honed Gioia Carrara stone walls, Kohler Purist fixtures, a walnut vanity, and a frameless glass shower.
Life at Austin Nichols House means true full-service living: 24-hour doorman & concierge, waterfront fitness center, residents' lounge & co-working spaces, screening and music rooms, children's playroom, a landscaped courtyard/Zen garden, garage parking, and a roof deck with sweeping river and skyline vistas. On the North Williamsburg waterfront, you're moments to Domino Park, the NYC Ferry, Bedford Ave, the neighborhood's best dining and cafés, parks, and the L train and ferry right outside your door.
Bright. Spacious. Turnkey. A-411 delivers size, finish, and views - at a compelling one-bedroom value.
If you're seeking value, A-411 is one of the building's larger one-bedroom lines - at approximately 700 SF - with south exposure and water views of the East River and the Downtown Manhattan skyline.
Step into iconic loft living at Austin Nichols House: soaring beamed ceilings, oversized steel-casement windows, original columns, and herringbone, tobacco-smoked oak flooring set a warm, refined tone. The large open living/dining area flows into a chef's kitchen with custom white cabinetry, brushed concrete-look Caesarstone slab countertops, and panel-integrated premium appliances: Dacor refrigerator, Bertazzoni gas range & microwave, Asko dishwasher, plus an in-unit all-in-one washer/dryer for effortless convenience.
A king-size bedroom with a walk-in closet anchors the private wing. The spa-caliber bath features Pietre D'Italia mosaic flooring, honed Gioia Carrara stone walls, Kohler Purist fixtures, a walnut vanity, and a frameless glass shower.
Life at Austin Nichols House means true full-service living: 24-hour doorman & concierge, waterfront fitness center, residents' lounge & co-working spaces, screening and music rooms, children's playroom, a landscaped courtyard/Zen garden, garage parking, and a roof deck with sweeping river and skyline vistas. On the North Williamsburg waterfront, you're moments to Domino Park, the NYC Ferry, Bedford Ave, the neighborhood's best dining and cafés, parks, and the L train and ferry right outside your door.
Bright. Spacious. Turnkey. A-411 delivers size, finish, and views - at a compelling one-bedroom value.
Listing Courtesy of Douglas Elliman Real Estate
- View more details +
- Features
-
- A/C [Central]
- Washer / Dryer
- View / Exposure
-
- South Exposure
- Close details -
- Contact
-
William Abramson
License Licensed As: William D. AbramsonDirector of Brokerage, Licensed Associate Real Estate Broker
W: 646-637-9062
M: 917-295-7891
- Mortgage Calculator
-

