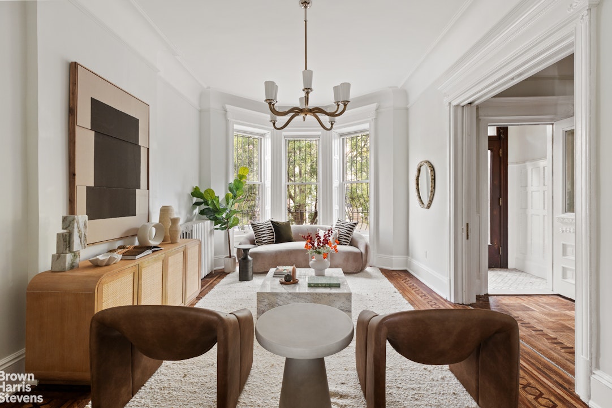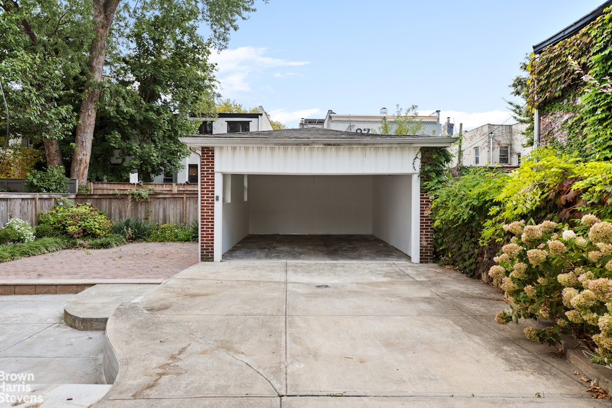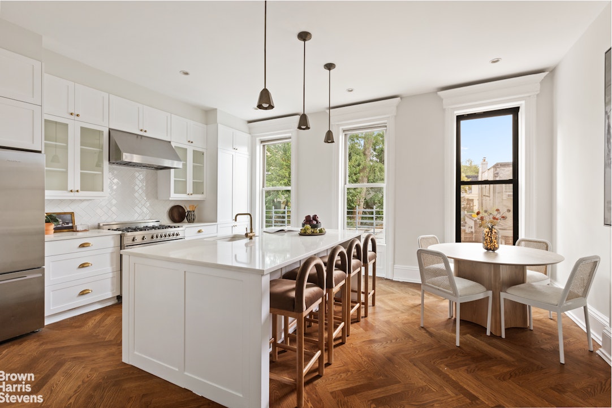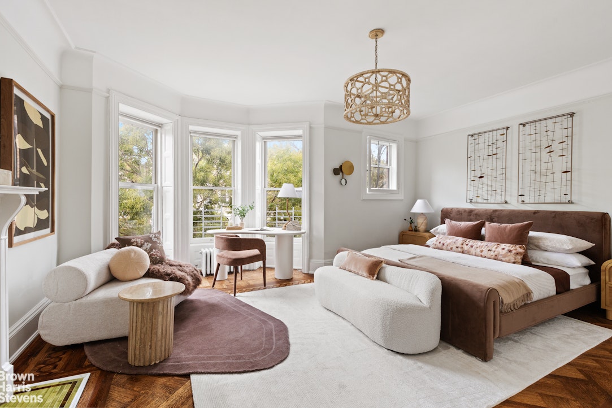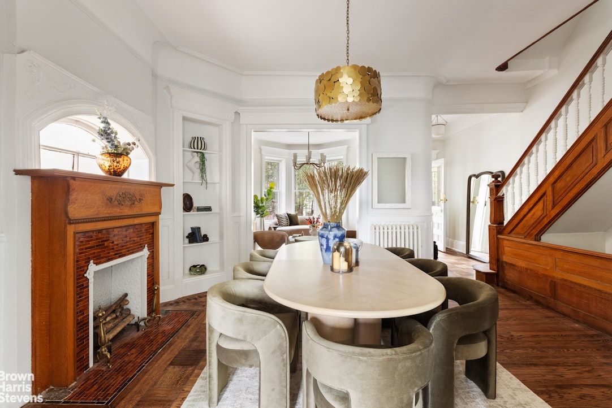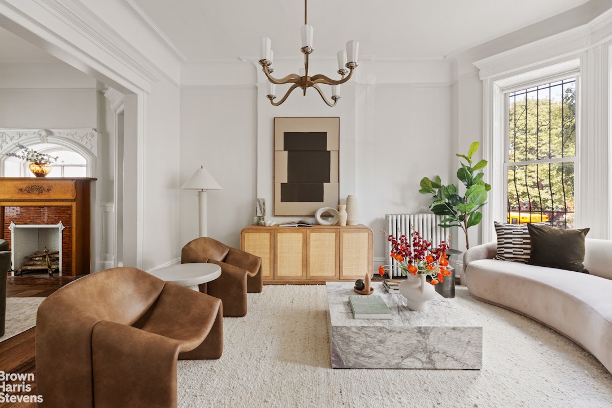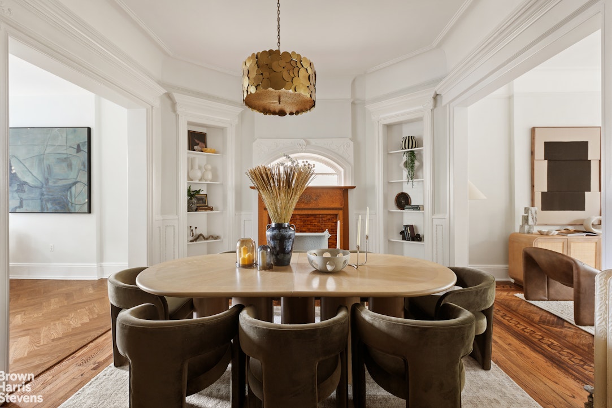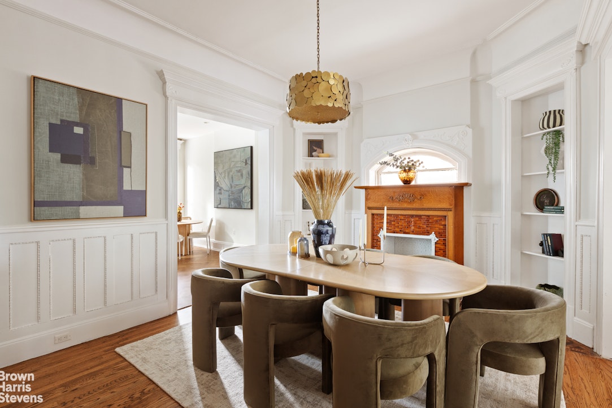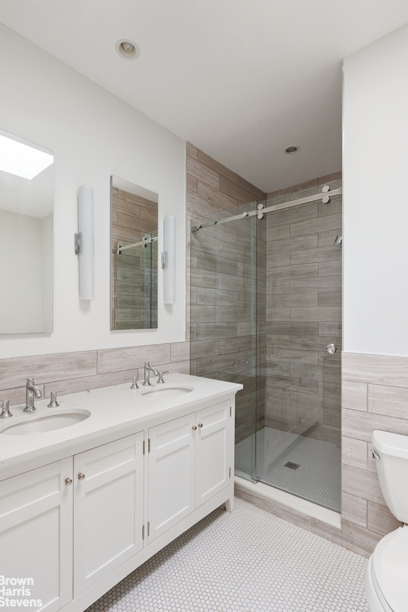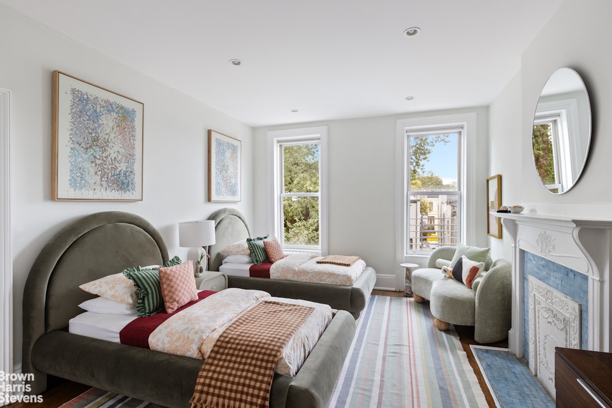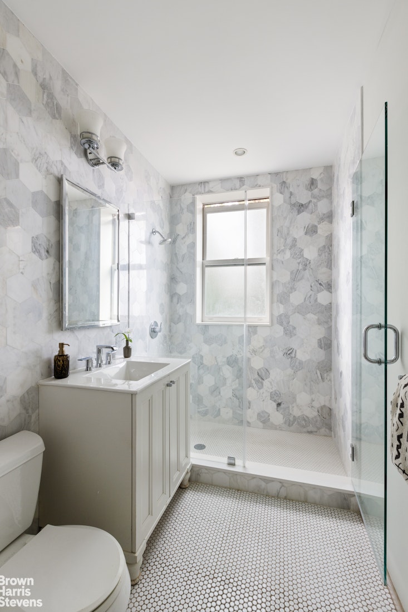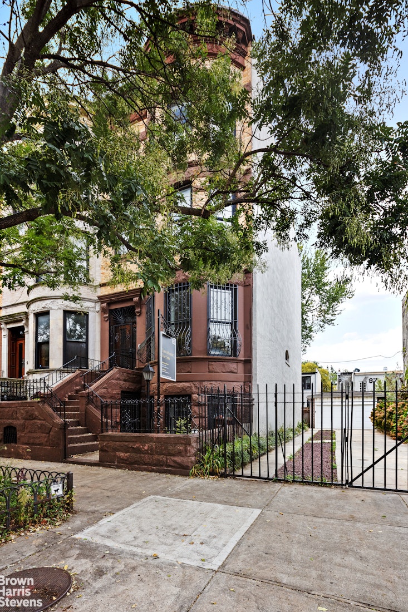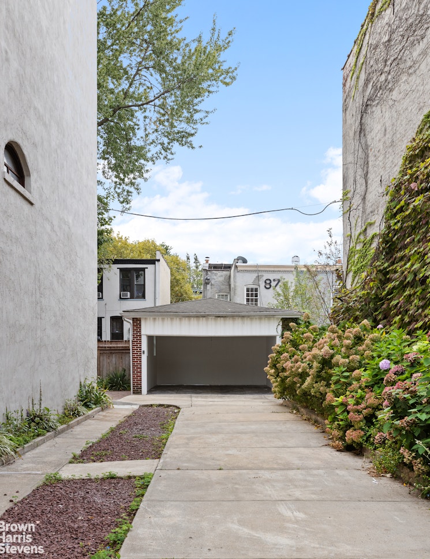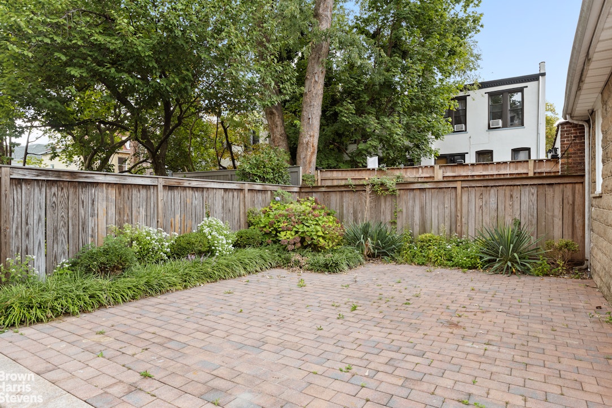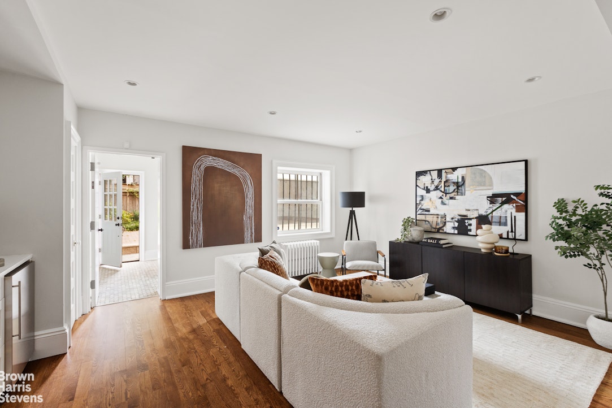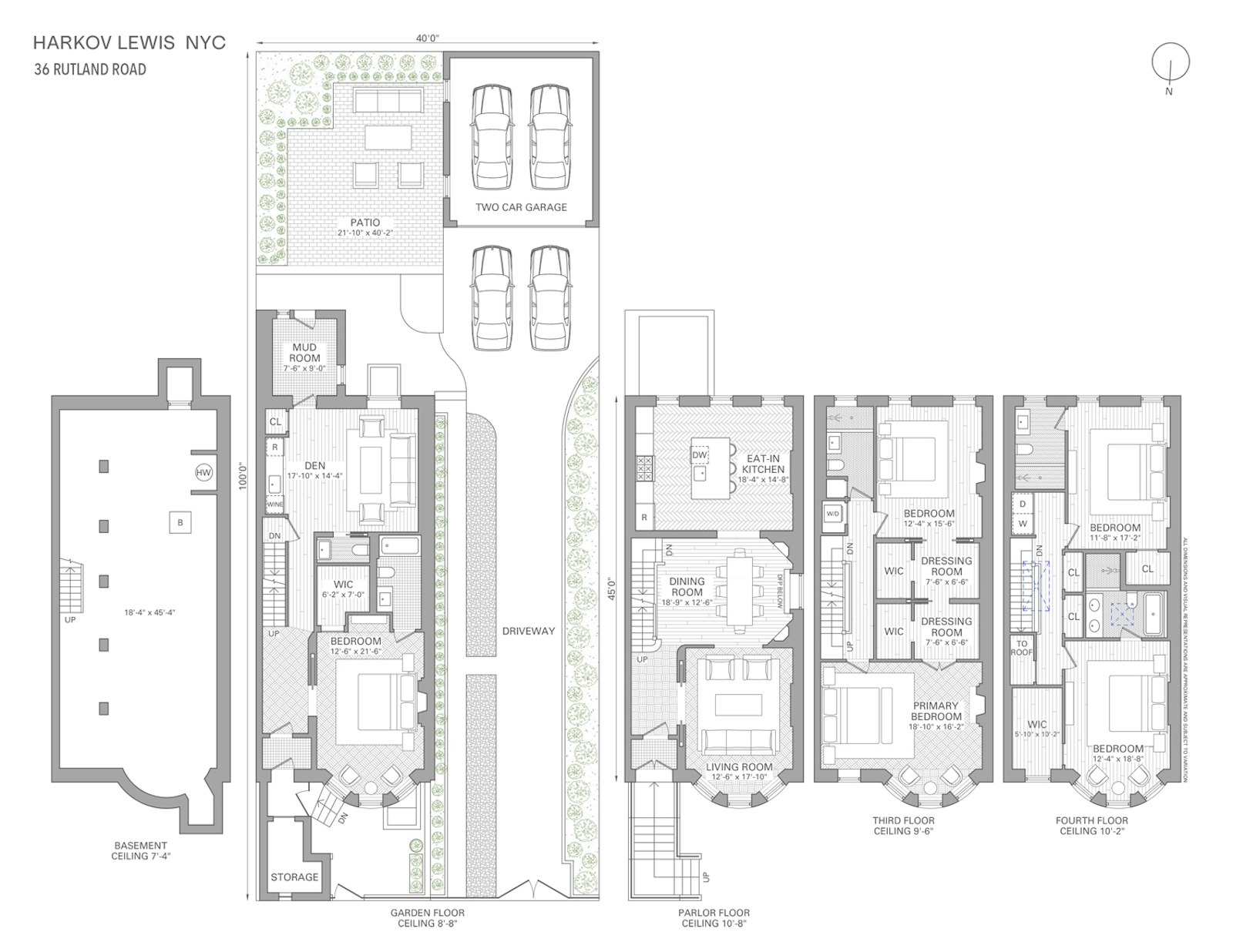
Prospect Leffert Gdn | Flatbush Avenue & Bedford Avenue
- $ 3,295,000
- Bedrooms
- Bathrooms
- TownhouseBuilding Type
- Approx. SF
- Details
-
- Single FamilyOwnership
- $ 16,308Anual RE Taxes
- 20'x45'Building Size
- 40'x100'Lot Size
- 1901Year Built
- ActiveStatus

- Description
-
Open House By Appointment
With a two-car garage and long driveway with space for four additional parking spots, an expansive backyard patio, and a full lounge level with a wet bar, 36 Rutland Road is designed for effortless entertaining both indoors and out. The home offers a rare combination of historic charm, modern luxury, and unmatched space in the heart of Prospect-Lefferts Gardens.
On the parlor level, original details and antique brass lighting frame an airy, open layout ideal for hosting. At the rear, the eat-in kitchen is a chef's dream-professionally outfitted with a gas range and hood, refrigerator, dishwasher, and Summit wine cooler, all set against Caesarstone quartz countertops and custom cabinetry. A large center island anchors the space, while luminous hardwood floors flow seamlessly throughout.
The garden level offers a spacious bedroom with an original fireplace mantel, an oversized walk-in closet, and an en-suite bath. Toward the back, a fully equipped wet bar-complete with an under-counter wine cooler and refrigerator-connects to a casual lounge and mudroom with backyard access, creating the ultimate gathering space.
Occupying the full second floor, the primary suite is a private retreat with over 100 square feet of closet space, a dressing area, and abundant light streaming through multiple windows. Two fireplace mantels add character, while a flexible alcove is perfect for a sitting room, home office, or yoga space. The en-suite bath and dedicated laundry room complete this serene hideaway.
The top floor offers two additional bedrooms, each with custom walk-in closets and en-suite baths. One features a soaking tub, standing shower, double vanity, and a skylight that floods the space with natural light. Additional storage, a second laundry area, radiant heated bathroom floors, central air conditioning, and a new intercom and security system ensure modern comfort and convenience throughout.
Set on a picturesque tree-lined street in the Prospect-Lefferts Gardens Historic District, just steps from Prospect Park, this location offers the best of Brooklyn living. The Prospect Park Zoo, Brooklyn Botanic Garden, and Brooklyn Museum are moments away, along with neighborhood dining favorites. With the B, Q, S, 2, and 5 trains nearby, you can be anywhere in the city in minutes.Open House By Appointment
With a two-car garage and long driveway with space for four additional parking spots, an expansive backyard patio, and a full lounge level with a wet bar, 36 Rutland Road is designed for effortless entertaining both indoors and out. The home offers a rare combination of historic charm, modern luxury, and unmatched space in the heart of Prospect-Lefferts Gardens.
On the parlor level, original details and antique brass lighting frame an airy, open layout ideal for hosting. At the rear, the eat-in kitchen is a chef's dream-professionally outfitted with a gas range and hood, refrigerator, dishwasher, and Summit wine cooler, all set against Caesarstone quartz countertops and custom cabinetry. A large center island anchors the space, while luminous hardwood floors flow seamlessly throughout.
The garden level offers a spacious bedroom with an original fireplace mantel, an oversized walk-in closet, and an en-suite bath. Toward the back, a fully equipped wet bar-complete with an under-counter wine cooler and refrigerator-connects to a casual lounge and mudroom with backyard access, creating the ultimate gathering space.
Occupying the full second floor, the primary suite is a private retreat with over 100 square feet of closet space, a dressing area, and abundant light streaming through multiple windows. Two fireplace mantels add character, while a flexible alcove is perfect for a sitting room, home office, or yoga space. The en-suite bath and dedicated laundry room complete this serene hideaway.
The top floor offers two additional bedrooms, each with custom walk-in closets and en-suite baths. One features a soaking tub, standing shower, double vanity, and a skylight that floods the space with natural light. Additional storage, a second laundry area, radiant heated bathroom floors, central air conditioning, and a new intercom and security system ensure modern comfort and convenience throughout.
Set on a picturesque tree-lined street in the Prospect-Lefferts Gardens Historic District, just steps from Prospect Park, this location offers the best of Brooklyn living. The Prospect Park Zoo, Brooklyn Botanic Garden, and Brooklyn Museum are moments away, along with neighborhood dining favorites. With the B, Q, S, 2, and 5 trains nearby, you can be anywhere in the city in minutes.
Listing Courtesy of Brown Harris Stevens Residential Sales LLC
- View more details +
- Features
-
- A/C
- Alarm System
- Driveway
- Garden
- Laundry Room
- Outdoor
-
- Patio
- Close details -
- Contact
-
William Abramson
License Licensed As: William D. AbramsonDirector of Brokerage, Licensed Associate Real Estate Broker
W: 646-637-9062
M: 917-295-7891
- Mortgage Calculator
-

