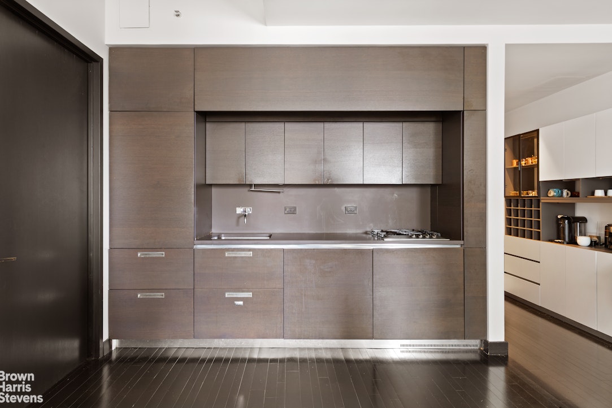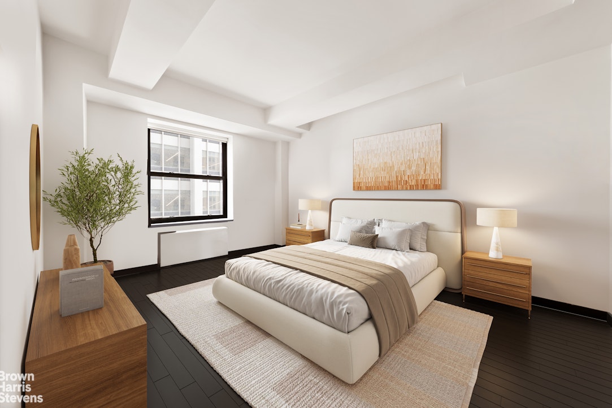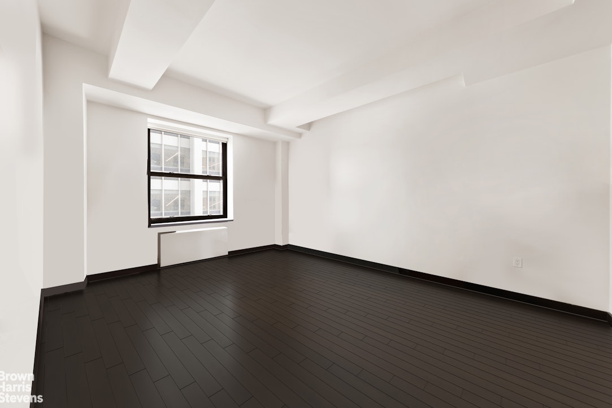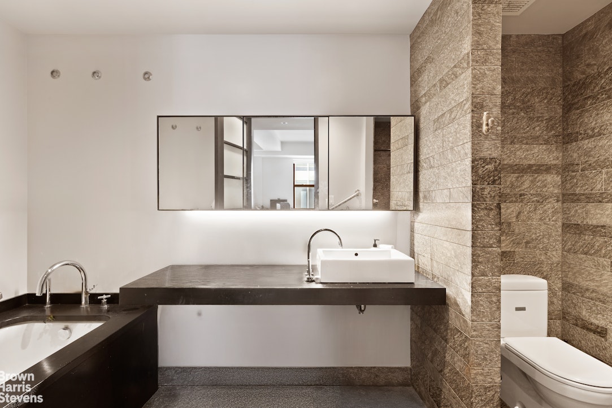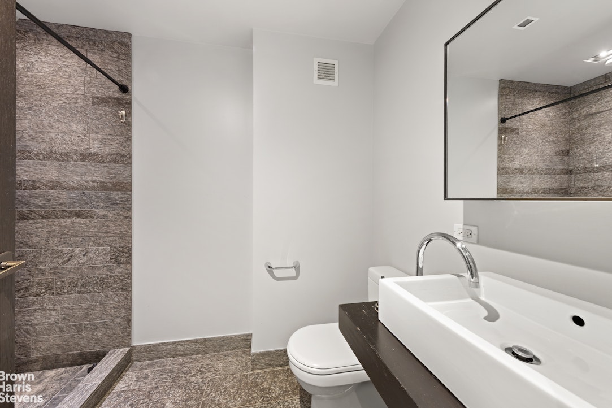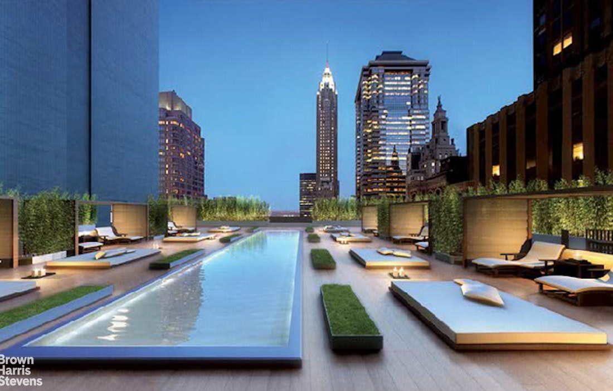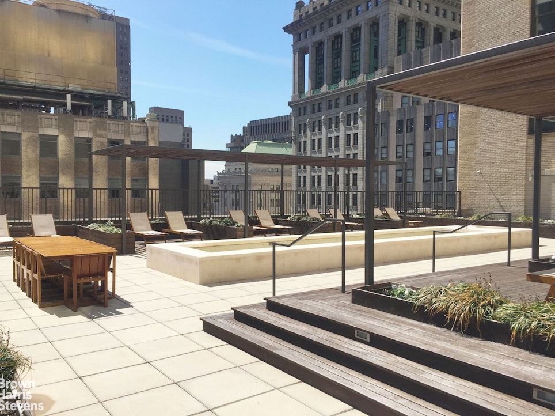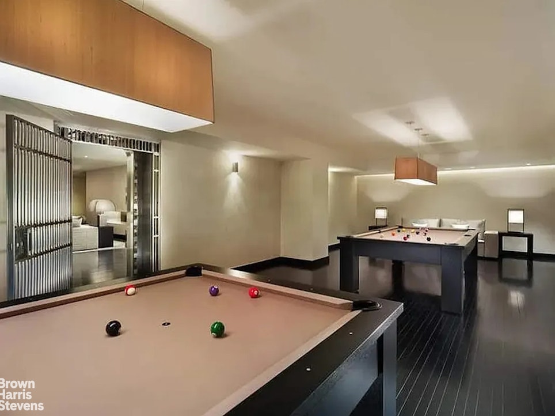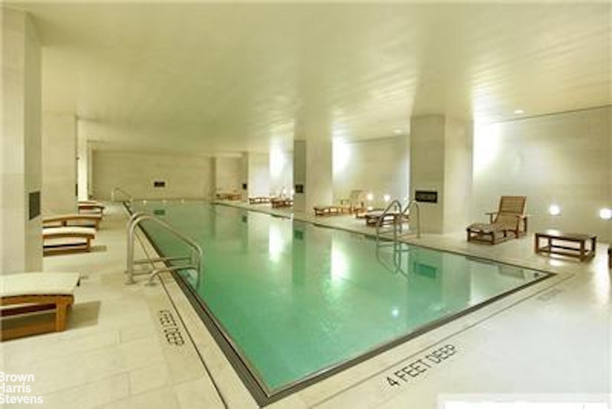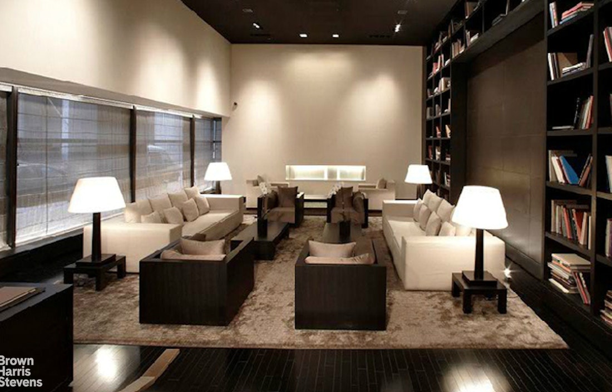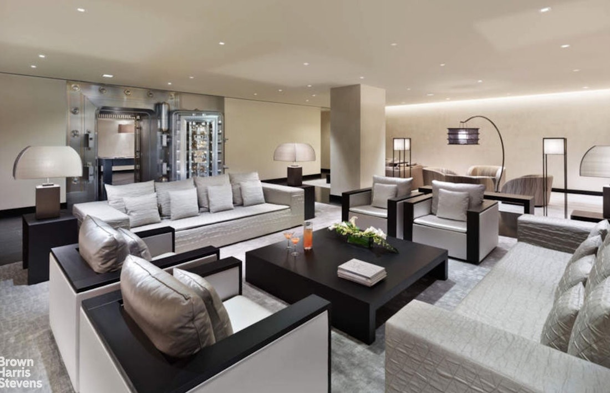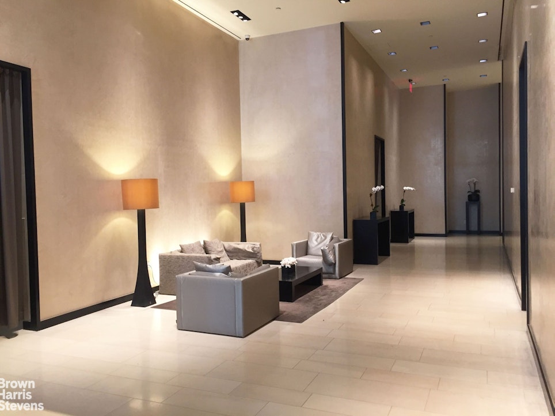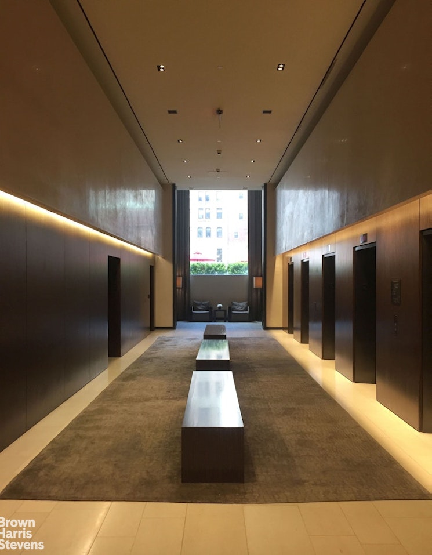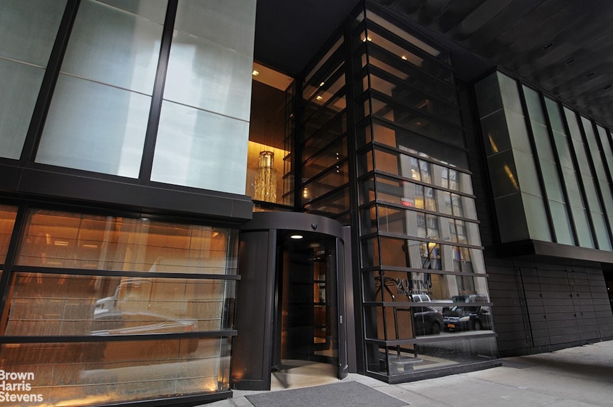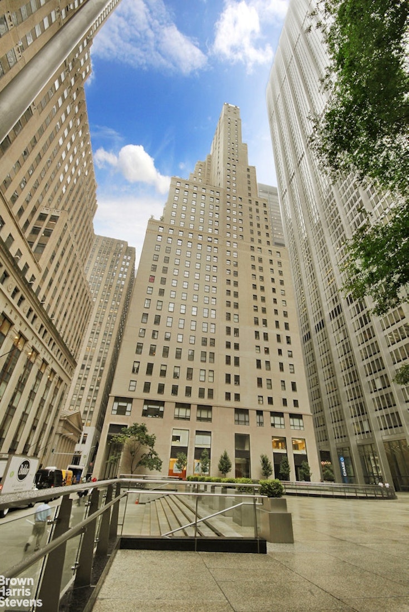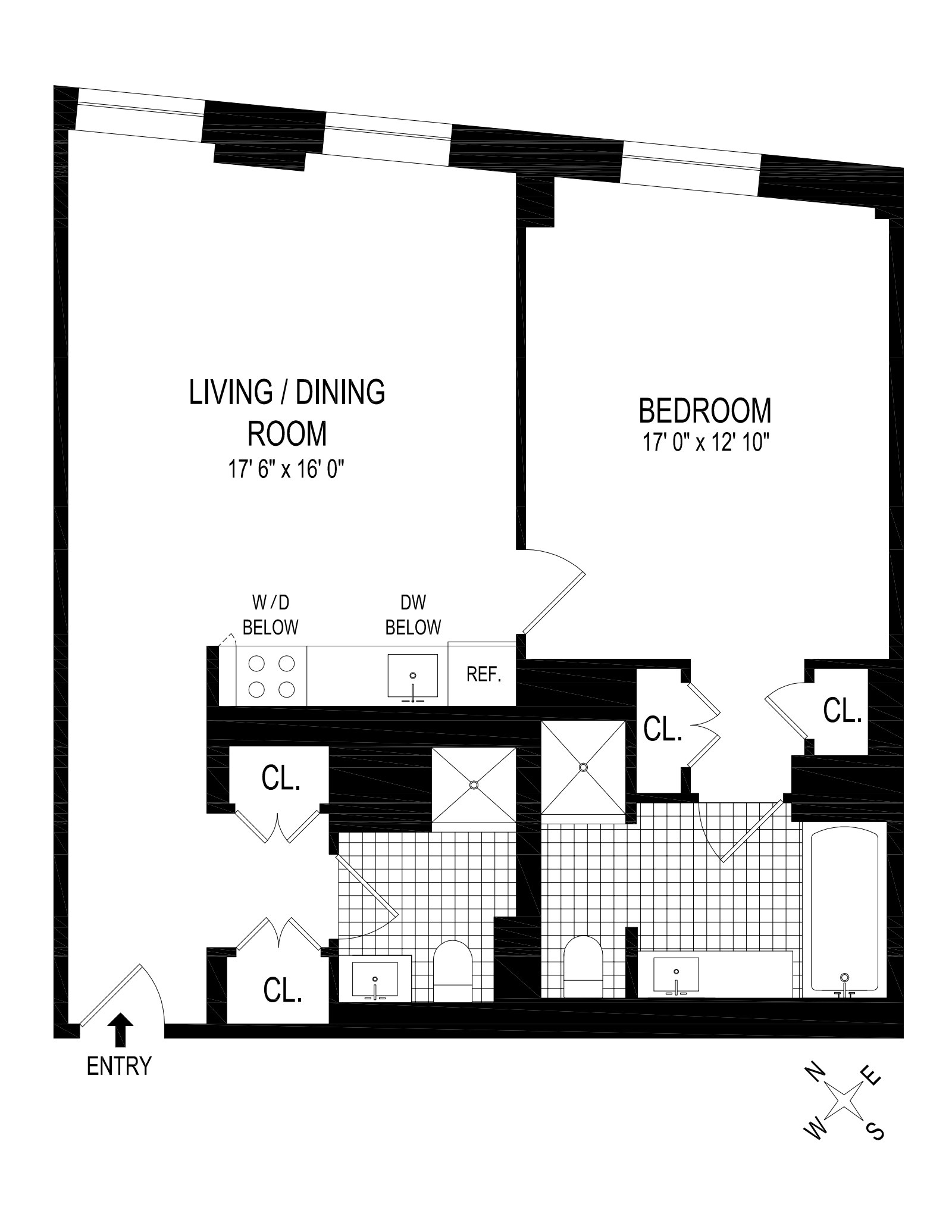
Financial District | Nassau Street & William Street
- $ 1,095,000
- 1 Bedrooms
- 2 Bathrooms
- 958 Approx. SF
- 90%Financing Allowed
- Details
- CondoOwnership
- $ 1,323Common Charges
- $ 1,601Real Estate Taxes
- ActiveStatus

- Description
-
Perched high on the 27th floor, this Armani/Casa-designed one-bedroom, two-bathroom home combines clean lines with comfortable, modern living. The north-facing open living/dining area flows seamlessly into a sleek, integrated kitchen with panel-front appliances by Miele, Sub-Zero, and Fisher & Paykel, along with abundant storage, plus a W/D.
The oversized bedroom suite offers a serene retreat with generous closet space and a spa-like en suite bathroom featuring a deep soaking tub and separate glass-enclosed shower. Both bathrooms are clad in handsome stone and exotic woods, and each includes recessed rain showers. Additional highlights include soaring 10'6" beamed ceilings, ebony-stained hardwood floors, contemporary recessed lighting, and a private storage unit.
20 Pine - The Collection provides an unparalleled lifestyle with white-glove 24/7 doorman service, fitness center, lap pool, Turkish hammam, spa treatment rooms, residents' lounge, golf simulator, billiards room, playroom, and a rooftop terrace. The 25th-floor Concierge Space offers even more amenities, including a residents' coffee and work lounge, as well as a landscaped terrace with a reflecting pool and cabanas.
Located in the heart of FiDi, the building boasts the rare convenience of direct lower-level access to the 2/3/4/5 subway lines. Residents are also close to Fulton Center, Broadway, the New York Stock Exchange, the Seaport, and a vibrant mix of restaurants, cafés, shops, and services.
Monthly capital assessment of $105.68 in place through December 2026.Perched high on the 27th floor, this Armani/Casa-designed one-bedroom, two-bathroom home combines clean lines with comfortable, modern living. The north-facing open living/dining area flows seamlessly into a sleek, integrated kitchen with panel-front appliances by Miele, Sub-Zero, and Fisher & Paykel, along with abundant storage, plus a W/D.
The oversized bedroom suite offers a serene retreat with generous closet space and a spa-like en suite bathroom featuring a deep soaking tub and separate glass-enclosed shower. Both bathrooms are clad in handsome stone and exotic woods, and each includes recessed rain showers. Additional highlights include soaring 10'6" beamed ceilings, ebony-stained hardwood floors, contemporary recessed lighting, and a private storage unit.
20 Pine - The Collection provides an unparalleled lifestyle with white-glove 24/7 doorman service, fitness center, lap pool, Turkish hammam, spa treatment rooms, residents' lounge, golf simulator, billiards room, playroom, and a rooftop terrace. The 25th-floor Concierge Space offers even more amenities, including a residents' coffee and work lounge, as well as a landscaped terrace with a reflecting pool and cabanas.
Located in the heart of FiDi, the building boasts the rare convenience of direct lower-level access to the 2/3/4/5 subway lines. Residents are also close to Fulton Center, Broadway, the New York Stock Exchange, the Seaport, and a vibrant mix of restaurants, cafés, shops, and services.
Monthly capital assessment of $105.68 in place through December 2026.
Listing Courtesy of Brown Harris Stevens Residential Sales LLC
- View more details +
- Features
-
- A/C
- Washer / Dryer
- View / Exposure
-
- East Exposure
- Close details -
- Contact
-
William Abramson
License Licensed As: William D. AbramsonDirector of Brokerage, Licensed Associate Real Estate Broker
W: 646-637-9062
M: 917-295-7891
- Mortgage Calculator
-

