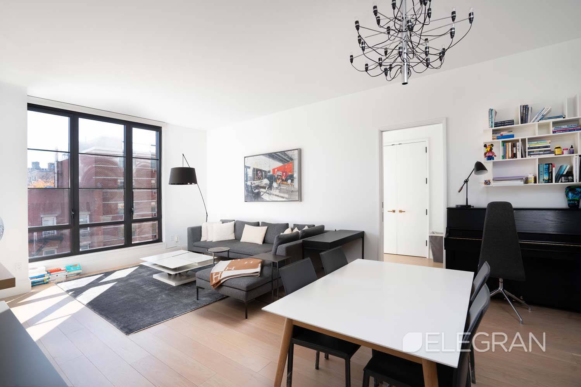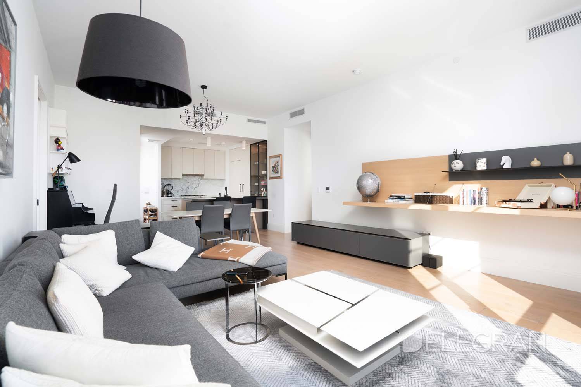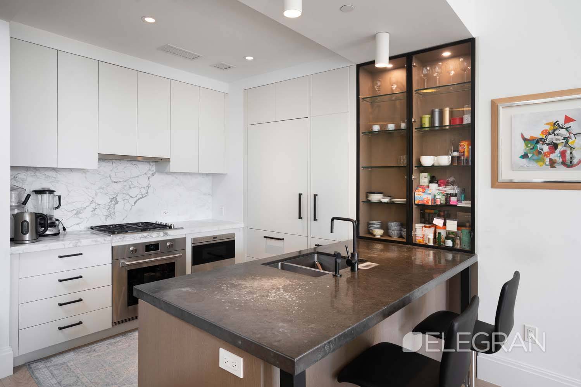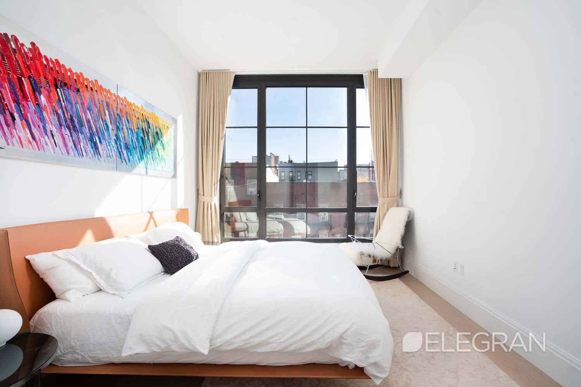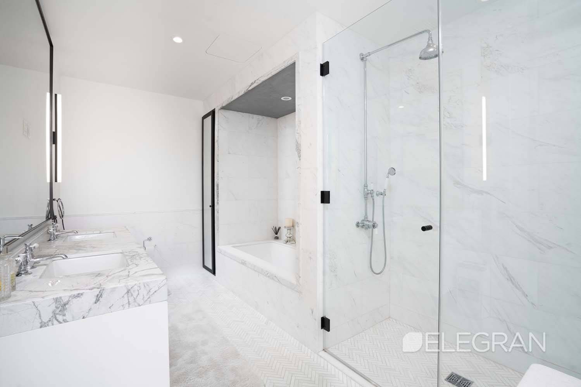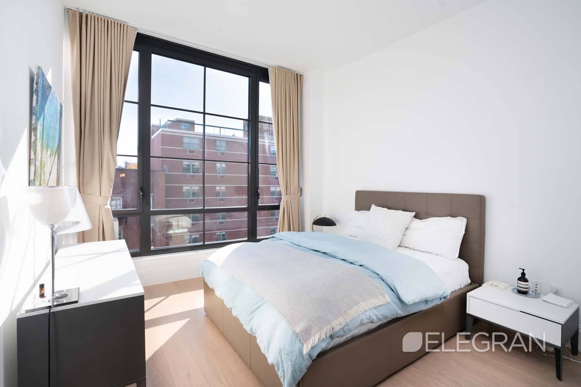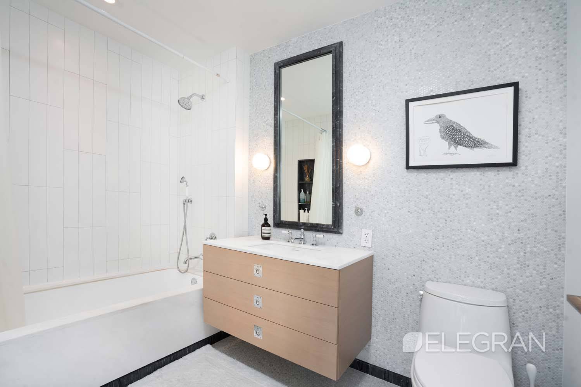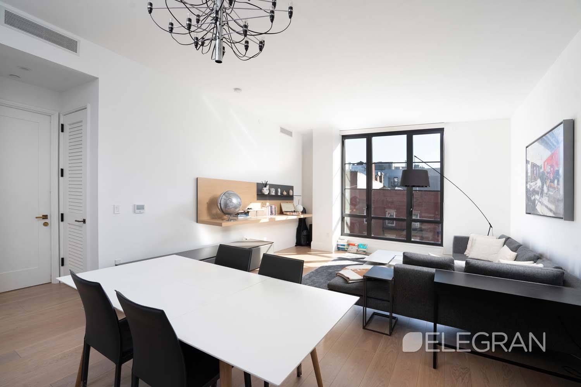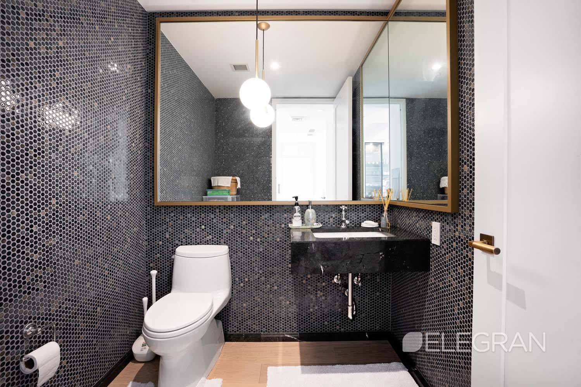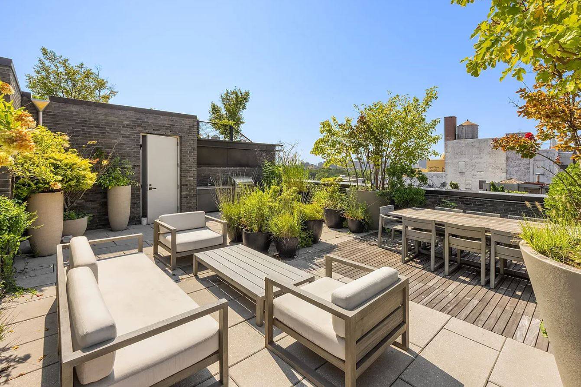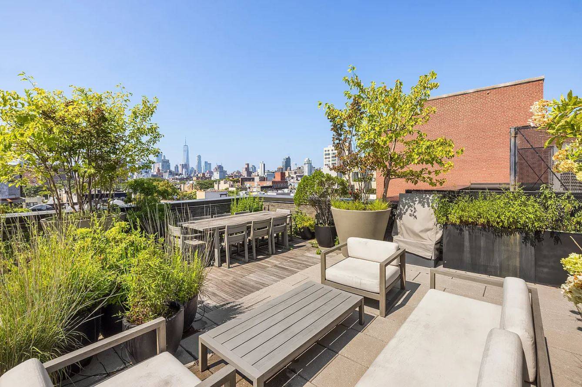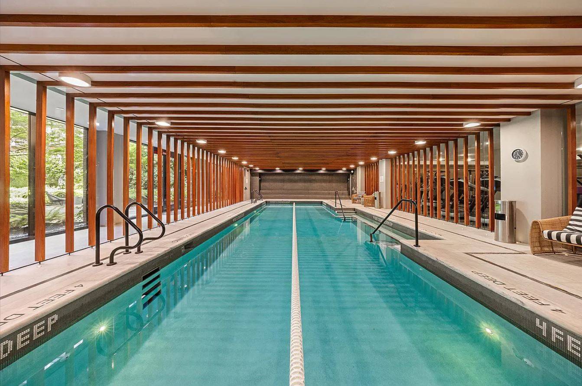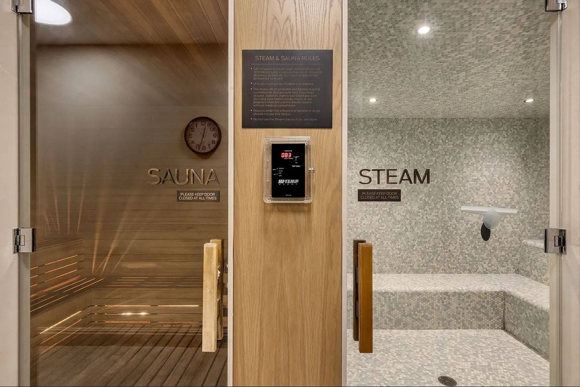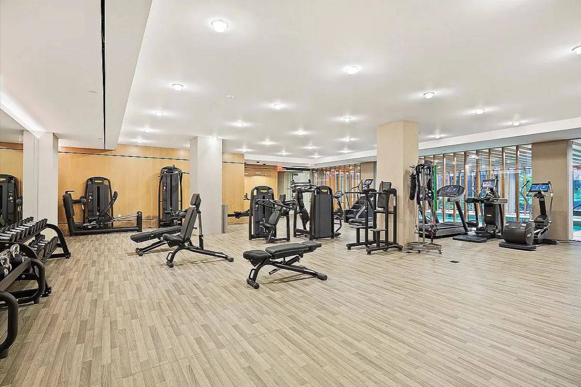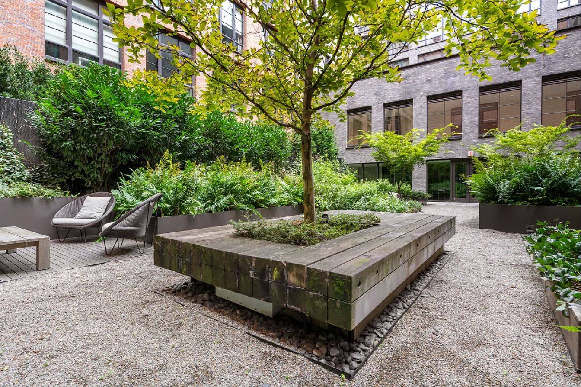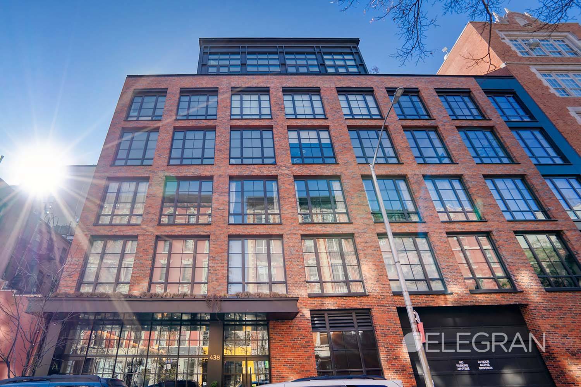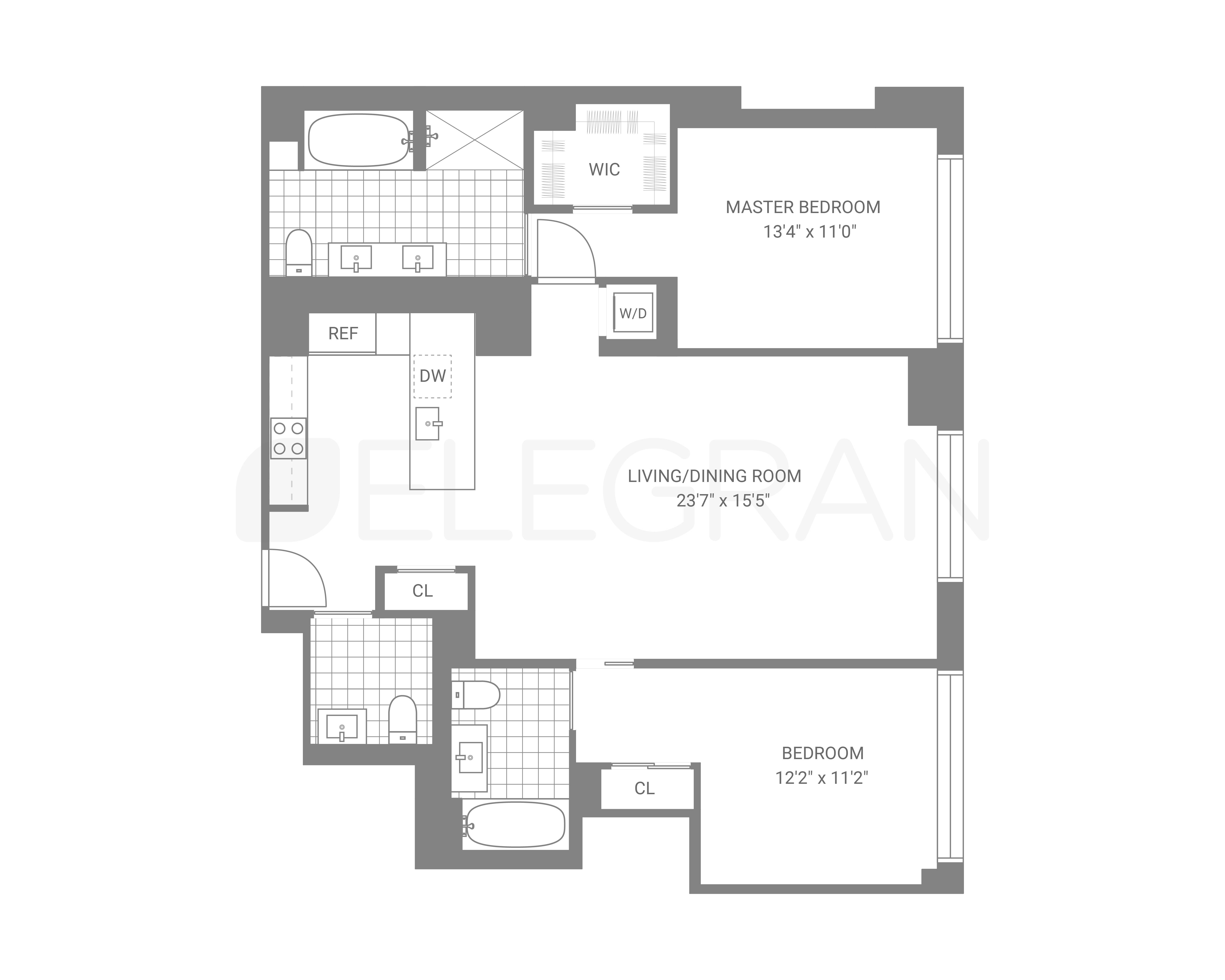
E. Greenwich Village | First Avenue & Avenue A
- $ 12,250
- 2 Bedrooms
- 2.5 Bathrooms
- 1,358 Approx. SF
- 12-24Term
- Details
- CondoOwnership
- ActiveStatus

- Description
-
This spacious and modern 2-bedroom, 2.5-bath residence offers 1,358 square feet of sunlight-filled living in one of the East Village’s most beloved buildings—where neighbors stay for years and the staff truly goes above and beyond. The home is available furnished or unfurnished, giving you the flexibility to make it your own. Designed by Paris Forino, every detail has been thoughtfully curated—from the floor-to-ceiling bronze-framed casement windows and soaring 10’7” ceilings to the wide-plank European white oak floors and elegant brass accents. The open kitchen is both beautiful and functional, featuring custom Italian cabinetry, Calacatta marble countertops, and top-of-the-line appliances by Wolf, Bosch, and Sub-Zero. Residents enjoy white-glove service with a 24-hour concierge and live-in resident manager, plus access to over 16,000 sq ft of resort-style amenities: a serene indoor pool overlooking a private garden, a spa with steam and sauna, a light-filled fitness center, resident library with fireplace, children’s playroom, and two lush outdoor spaces—a rooftop park and landscaped courtyard—perfect for relaxing or entertaining. This is more than a home—it’s a community, a retreat, and a place where life in the city feels elevated yet effortless.
This spacious and modern 2-bedroom, 2.5-bath residence offers 1,358 square feet of sunlight-filled living in one of the East Village’s most beloved buildings—where neighbors stay for years and the staff truly goes above and beyond. The home is available furnished or unfurnished, giving you the flexibility to make it your own. Designed by Paris Forino, every detail has been thoughtfully curated—from the floor-to-ceiling bronze-framed casement windows and soaring 10’7” ceilings to the wide-plank European white oak floors and elegant brass accents. The open kitchen is both beautiful and functional, featuring custom Italian cabinetry, Calacatta marble countertops, and top-of-the-line appliances by Wolf, Bosch, and Sub-Zero. Residents enjoy white-glove service with a 24-hour concierge and live-in resident manager, plus access to over 16,000 sq ft of resort-style amenities: a serene indoor pool overlooking a private garden, a spa with steam and sauna, a light-filled fitness center, resident library with fireplace, children’s playroom, and two lush outdoor spaces—a rooftop park and landscaped courtyard—perfect for relaxing or entertaining. This is more than a home—it’s a community, a retreat, and a place where life in the city feels elevated yet effortless.
Listing Courtesy of Elegran LLC
- View more details +
- Features
-
- A/C [Central]
- Washer / Dryer
- View / Exposure
-
- South Exposure
- Close details -
- Contact
-
William Abramson
License Licensed As: William D. AbramsonDirector of Brokerage, Licensed Associate Real Estate Broker
W: 646-637-9062
M: 917-295-7891

