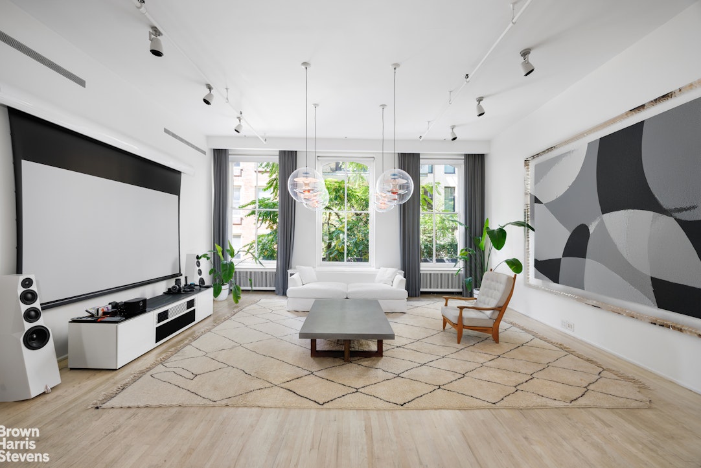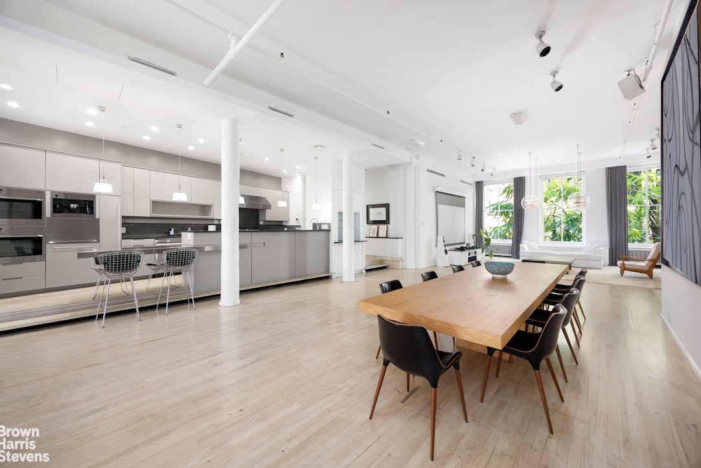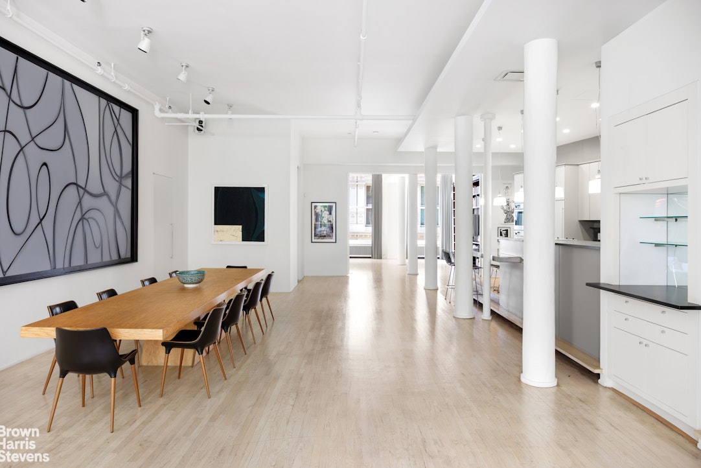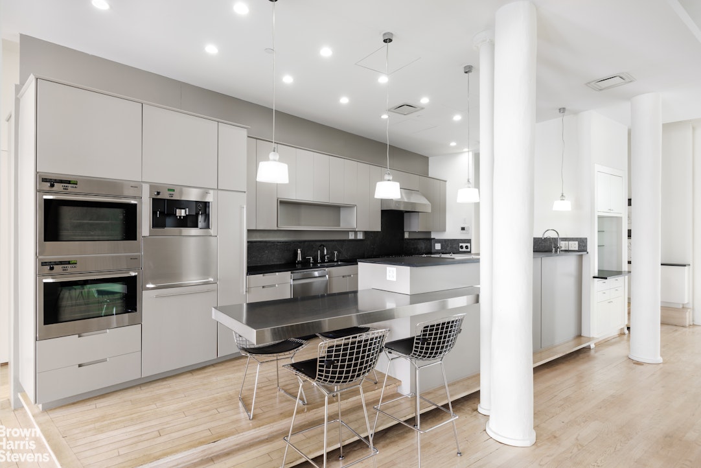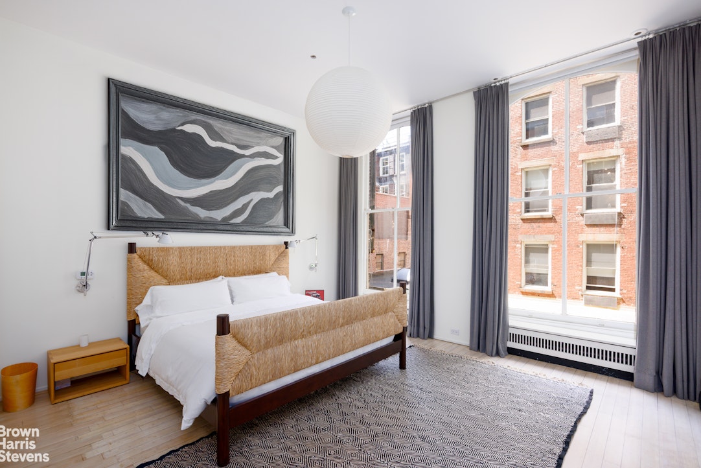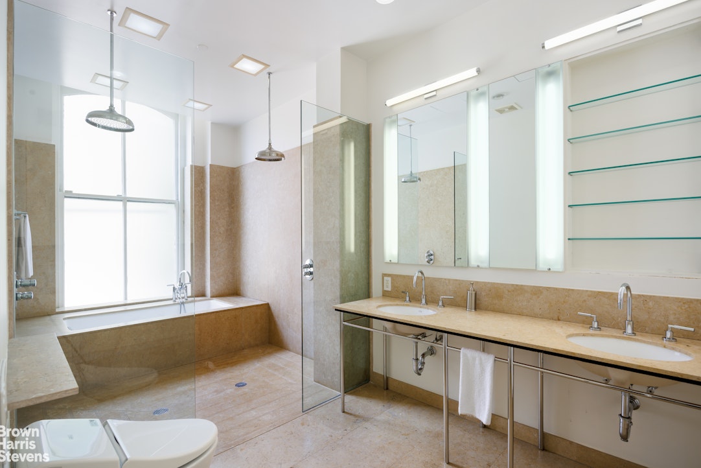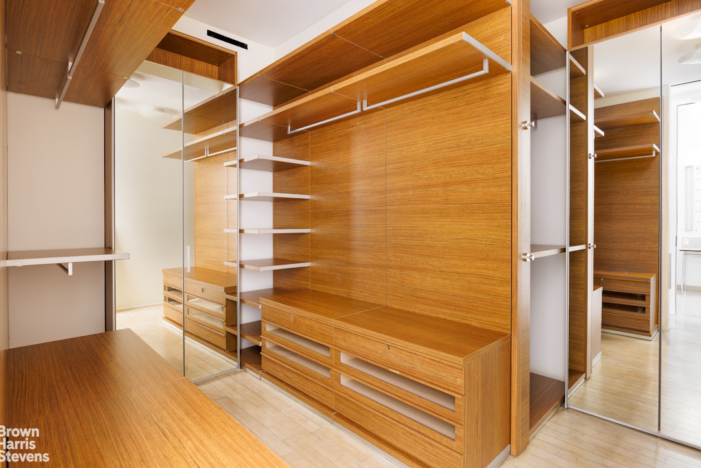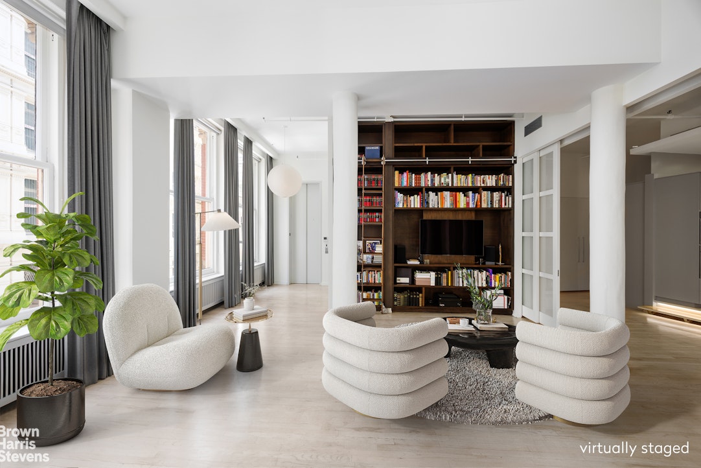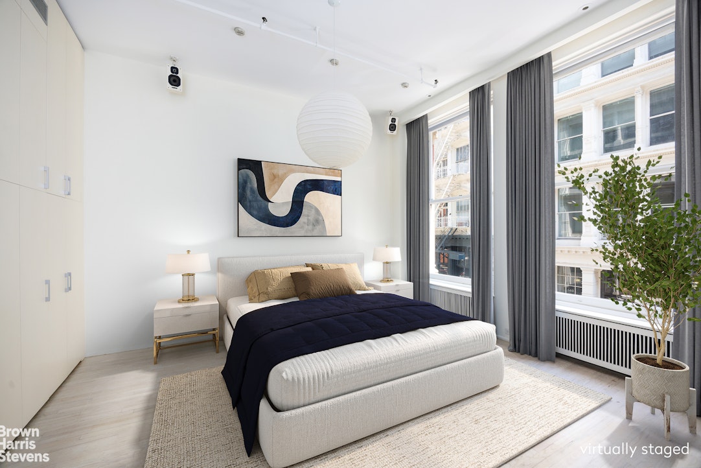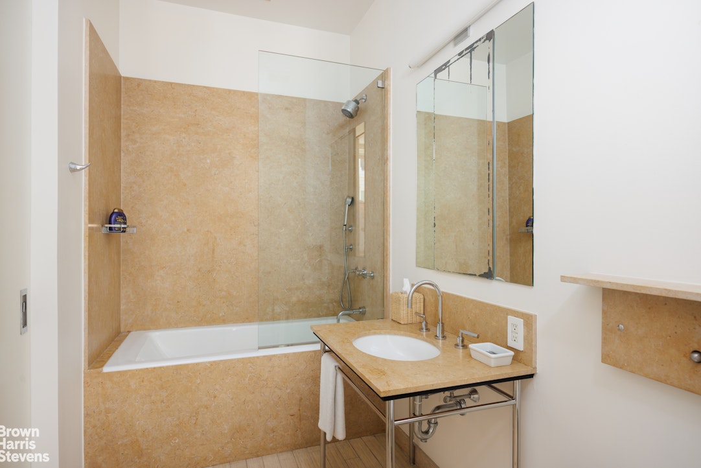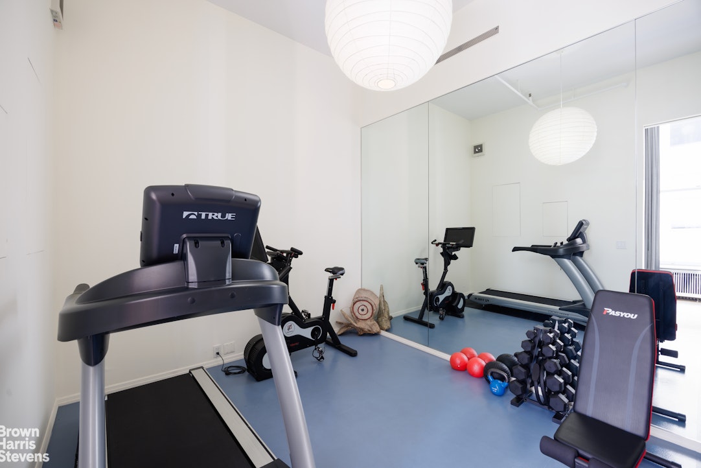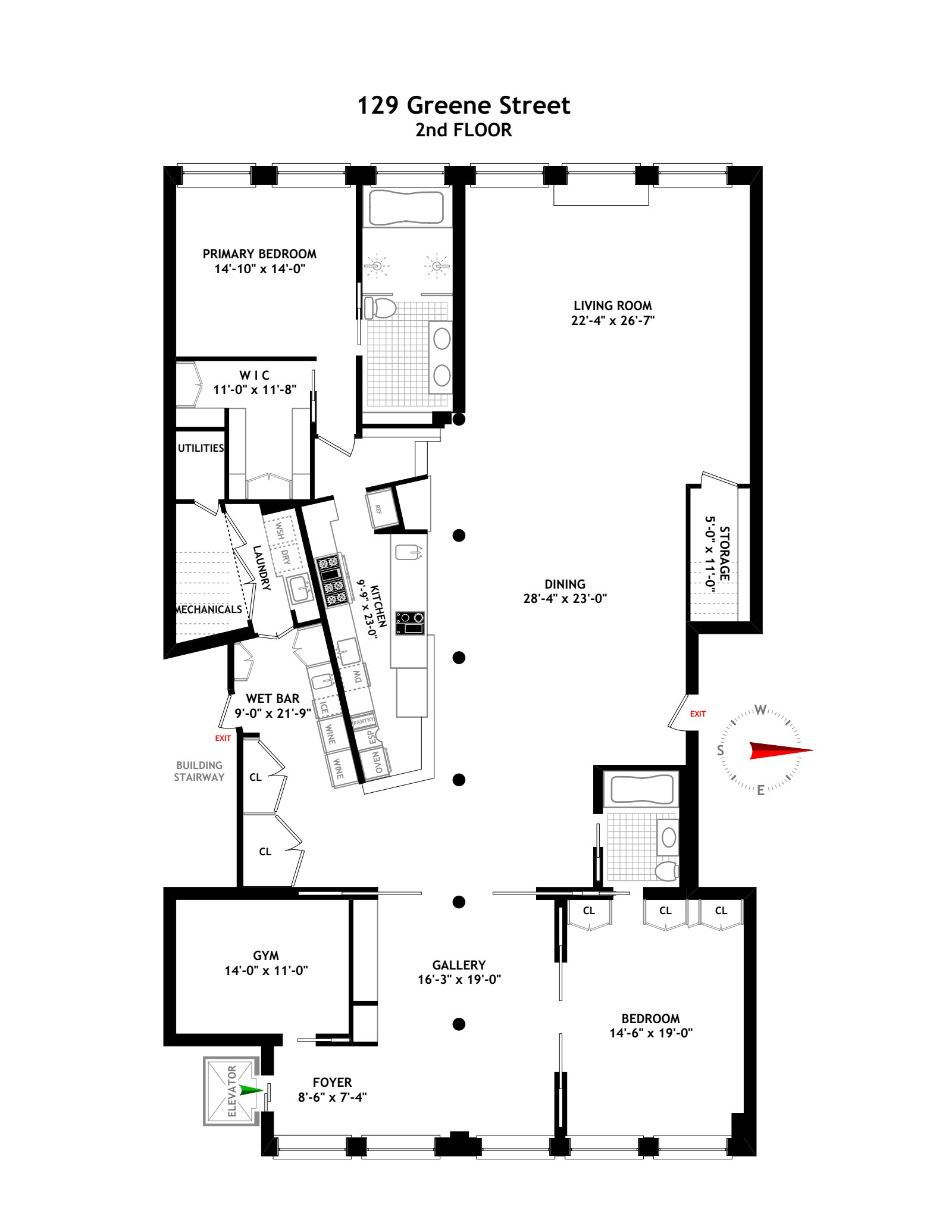
Soho | Prince Street & West Houston Street
- $ 7,500,000
- 2 Bedrooms
- 2 Bathrooms
- 3,731 Approx. SF
- 90%Financing Allowed
- Details
- CondoOwnership
- $ 2,288Common Charges
- $ 2,982Real Estate Taxes
- ActiveStatus

- Description
-
Located on the coveted cobblestone block of Greene Street in the heart of SoHo, this super cool and expansive over 3,700 square-foot loft condominium offers a rare combination of striking design, natural light, and flexible living. With soaring 13-foot ceilings and oversized windows facing both East and West, this full-floor home provides fabulous space for both grand entertaining and everyday comfort.
The open-concept living area is anchored by an oversized chef's kitchen featuring a six-burner Viking range with griddle, two Miele ovens, a built-in coffee maker, and two sinks. Whether preparing a casual meal or hosting a dinner party for 40 people, the kitchen offers both style and practicality, with generous storage and an adjacent wet bar that includes two wine refrigerators, an ice maker, and additional cabinet space.
Beyond the kitchen, the grand and flexible living space has tranquil treetop views from huge and architecturally significant windows. Off of the foyer is a thoughtfully designed library area that provides an ideal space for either work or relaxation. There is even a bonus room currently outfitted as a gym, offering endless possibilities for personal use.
The oversized primary bedroom features floor-to-ceiling windows and a massive walk-in closet. The en-suite primary bath feels like a spa retreat, with dual vanities, a wet room with a soaking tub and dual shower heads, and a Japanese electric toilet.
The bright and airy second bedroom faces onto Greene Street and has custom built-in storage and an en-suite bathroom. A dedicated laundry room with a sink adds convenience, while the apartment is outfitted with a Nest system for central AC and overhead lighting throughout.
With keyed entry directly into the apartment, this loft combines the best of privacy and convenience, nestled in a boutique building with low monthly common charges. Enjoy the best of Soho, with world-class dining, boutique shopping, and vibrant culture just steps from your door. The apartment is also within easy reach of major subway and bus lines.Located on the coveted cobblestone block of Greene Street in the heart of SoHo, this super cool and expansive over 3,700 square-foot loft condominium offers a rare combination of striking design, natural light, and flexible living. With soaring 13-foot ceilings and oversized windows facing both East and West, this full-floor home provides fabulous space for both grand entertaining and everyday comfort.
The open-concept living area is anchored by an oversized chef's kitchen featuring a six-burner Viking range with griddle, two Miele ovens, a built-in coffee maker, and two sinks. Whether preparing a casual meal or hosting a dinner party for 40 people, the kitchen offers both style and practicality, with generous storage and an adjacent wet bar that includes two wine refrigerators, an ice maker, and additional cabinet space.
Beyond the kitchen, the grand and flexible living space has tranquil treetop views from huge and architecturally significant windows. Off of the foyer is a thoughtfully designed library area that provides an ideal space for either work or relaxation. There is even a bonus room currently outfitted as a gym, offering endless possibilities for personal use.
The oversized primary bedroom features floor-to-ceiling windows and a massive walk-in closet. The en-suite primary bath feels like a spa retreat, with dual vanities, a wet room with a soaking tub and dual shower heads, and a Japanese electric toilet.
The bright and airy second bedroom faces onto Greene Street and has custom built-in storage and an en-suite bathroom. A dedicated laundry room with a sink adds convenience, while the apartment is outfitted with a Nest system for central AC and overhead lighting throughout.
With keyed entry directly into the apartment, this loft combines the best of privacy and convenience, nestled in a boutique building with low monthly common charges. Enjoy the best of Soho, with world-class dining, boutique shopping, and vibrant culture just steps from your door. The apartment is also within easy reach of major subway and bus lines.
Listing Courtesy of Brown Harris Stevens Residential Sales LLC
- View more details +
- Features
-
- A/C
- Washer / Dryer
- View / Exposure
-
- City Views
- East, West Exposures
- Close details -
- Contact
-
William Abramson
License Licensed As: William D. AbramsonDirector of Brokerage, Licensed Associate Real Estate Broker
W: 646-637-9062
M: 917-295-7891
- Mortgage Calculator
-

