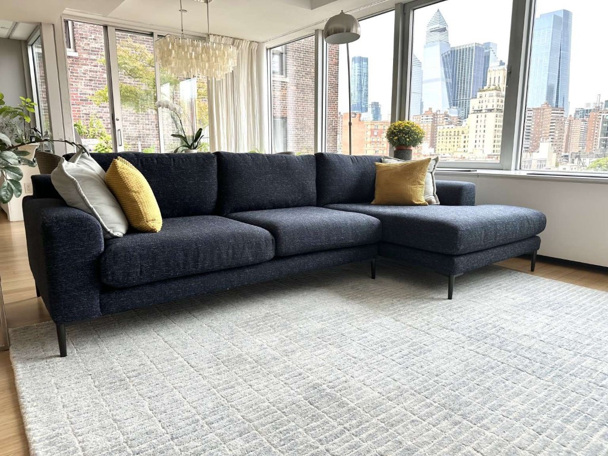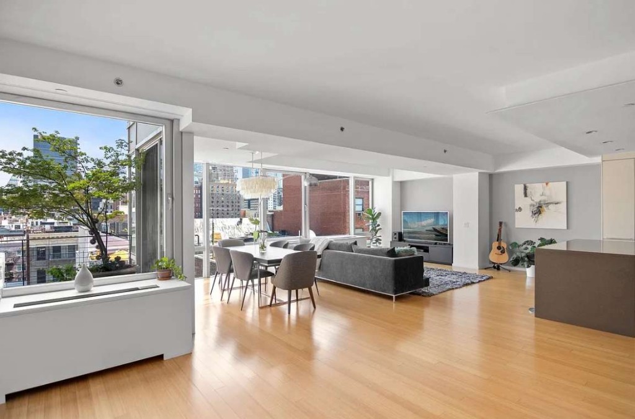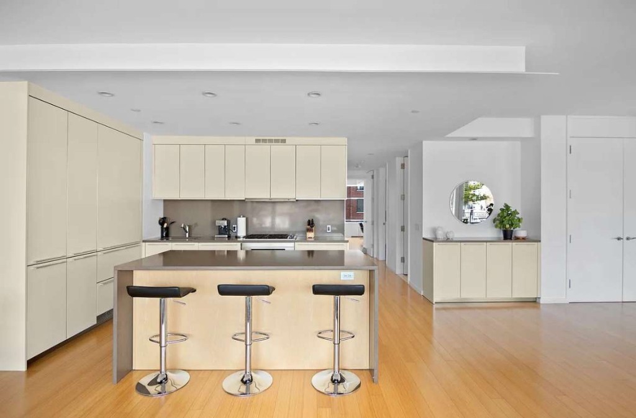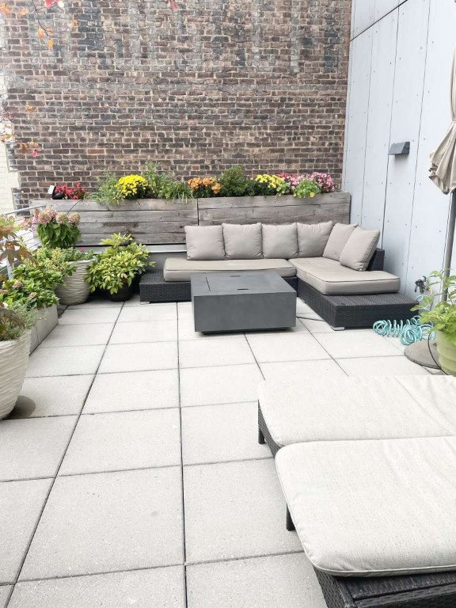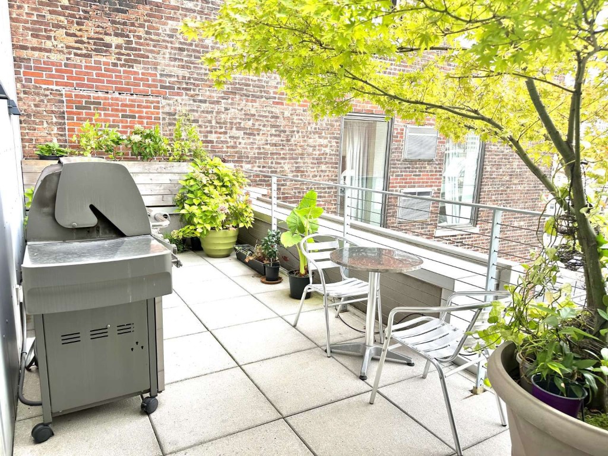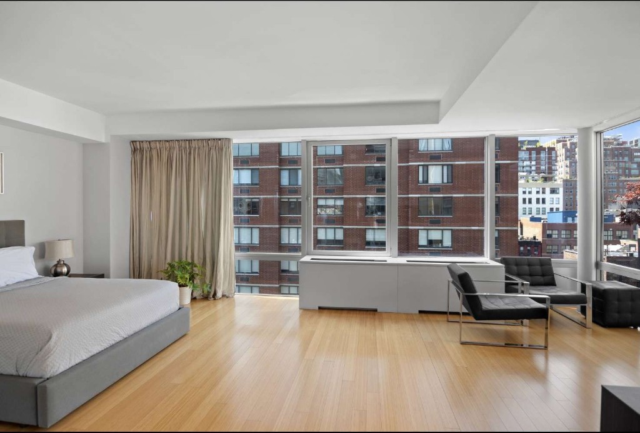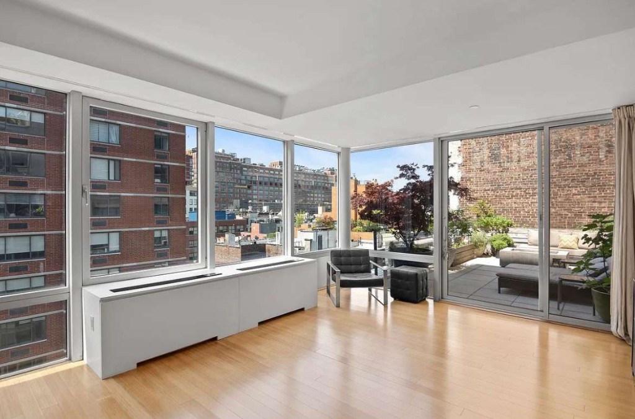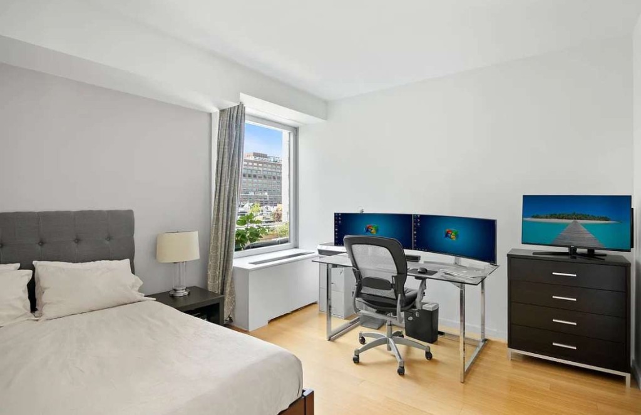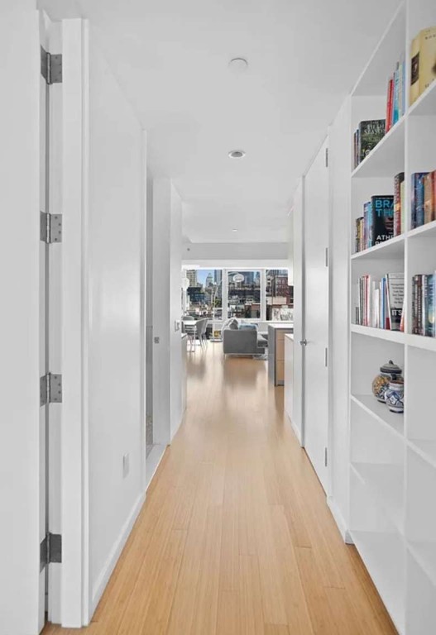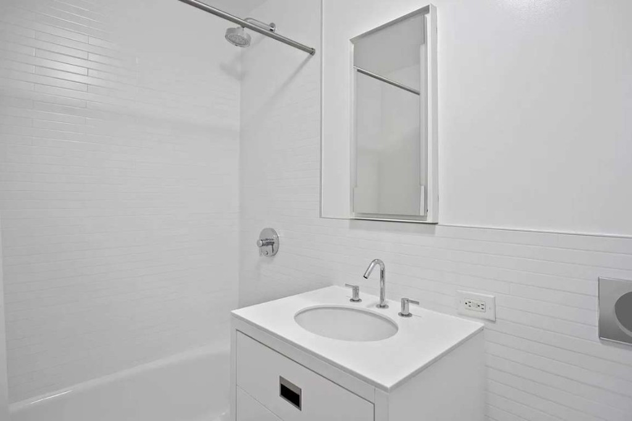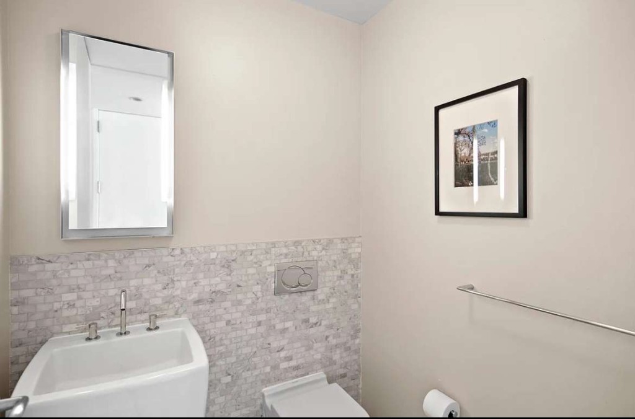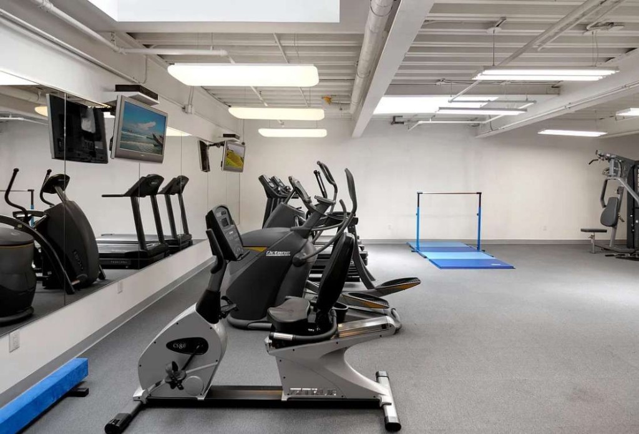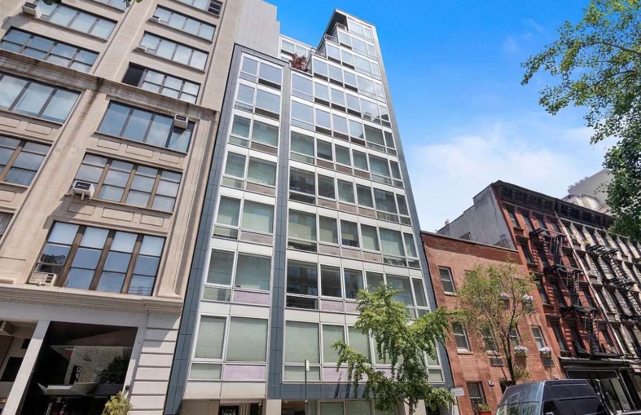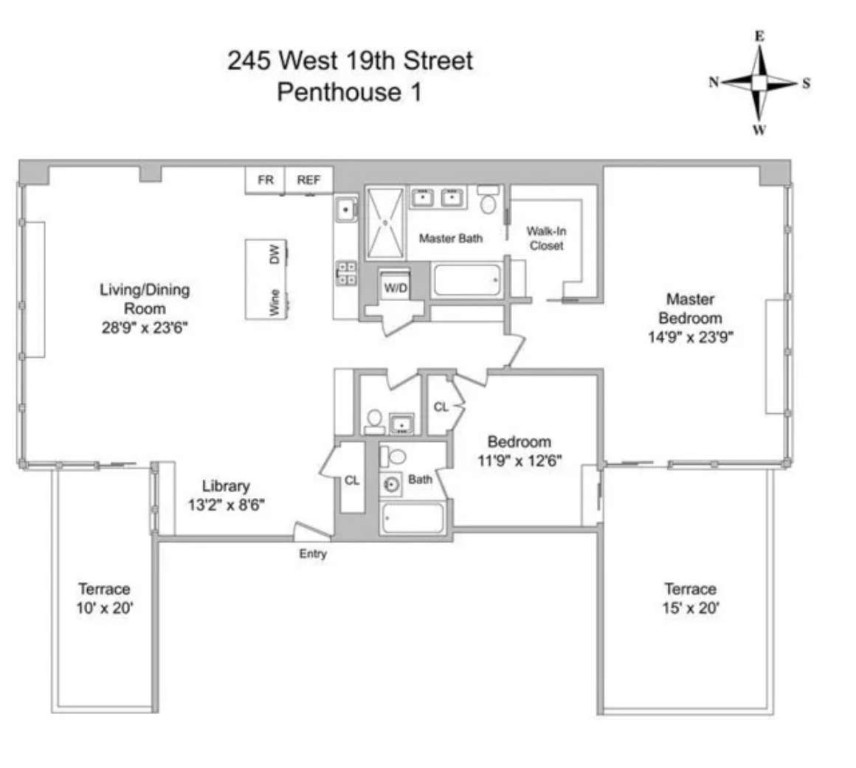
Chelsea | Seventh Avenue & Eighth Avenue
- $ 20,000
- 2 Bedrooms
- 2 Bathrooms
- 1,842 Approx. SF
- 12Term
- Details
- CondoOwnership
- ActiveStatus

- Description
-
Available January 1, 2026 Stunning Full-Floor Penthouse with Two Private Terraces in the Heart of Chelsea This stunning full-floor Penthouse at The Avant, a boutique Chelsea condominium, offers 2 bedrooms, 2.5 bathrooms, and a private elevator foyer. The open-concept living space features floor-to-ceiling windows, a flexible library/office and a sleek Bulthaup kitchen with Caesarstone counters and premium Bosch & Sub-Zero appliances. The oversized primary suite includes a walk-in closet and a luxurious en suite bath with a soaking tub and glass shower. Enjoy two private terraces with gas and water hookups: North-facing (200 sq ft) with Empire State Building viewsideal for dining and grilling South-facing (300 sq ft) with open Chelsea viewsperfect for sunbathing The Apartment is available furnished or unfurnished. Amenities include a fitness center, bike and landscaped garden, full-time doorman.
Available January 1, 2026 Stunning Full-Floor Penthouse with Two Private Terraces in the Heart of Chelsea This stunning full-floor Penthouse at The Avant, a boutique Chelsea condominium, offers 2 bedrooms, 2.5 bathrooms, and a private elevator foyer. The open-concept living space features floor-to-ceiling windows, a flexible library/office and a sleek Bulthaup kitchen with Caesarstone counters and premium Bosch & Sub-Zero appliances. The oversized primary suite includes a walk-in closet and a luxurious en suite bath with a soaking tub and glass shower. Enjoy two private terraces with gas and water hookups: North-facing (200 sq ft) with Empire State Building viewsideal for dining and grilling South-facing (300 sq ft) with open Chelsea viewsperfect for sunbathing The Apartment is available furnished or unfurnished. Amenities include a fitness center, bike and landscaped garden, full-time doorman.
Listing Courtesy of Realmart Realty, LLC
- View more details +
- Features
-
- A/C
- Outdoor
-
- Terrace
- View / Exposure
-
- City Views
- North, South Exposures
- Close details -
- Contact
-
William Abramson
License Licensed As: William D. AbramsonDirector of Brokerage, Licensed Associate Real Estate Broker
W: 646-637-9062
M: 917-295-7891

