
Central Park West | Central Park West & Columbus Avenue
- $ 5,500,000
- 3 Bedrooms
- 2 Bathrooms
- 2,700 Approx. SF
- 50%Financing Allowed
- Details
- Co-opOwnership
- $ Common Charges
- $ Real Estate Taxes
- ActiveStatus

- Description
-
Welcome to residence 55 at The Dakota, one of Manhattan's most celebrated and storied addresses. Every detail of this home evokes a sense of grandeur, with soaring ceilings, oversized windows, intricate crown moldings, gorgeous millwork and four fireplaces that create warmth and charm throughout.
A large and inviting gallery welcomes you into the home and leads to a spacious living room highlighted by a fireplace and oversized window with open city views and a Juliet balcony. Adjoining is a library, or third bedroom, with built-in shelving and a second fireplace. Across the hall, the dining room, currently configured as a den, features southern exposures, elegant wainscoting, a large closet, and a third fireplace.
The sun-filled, huge, windowed eat-in kitchen is outfitted with top-of-the-line appliances and extensive storage and counter space.
The primary suite offers ample storage, a fireplace, 3 closets, and an unusually large en-suite bath. A well-proportioned second bedroom is served by an additional full bathroom conveniently located in the hall.
Additional features are too numerous to list and include, ample closet space, three zoned central air conditioning and beautiful exposures.
The Dakota offers full-time doormen and concierge service, a fitness center and private storage. There is a 3% flip tax paid by the buyer.
Please call us to schedule a private viewing.
Welcome to residence 55 at The Dakota, one of Manhattan's most celebrated and storied addresses. Every detail of this home evokes a sense of grandeur, with soaring ceilings, oversized windows, intricate crown moldings, gorgeous millwork and four fireplaces that create warmth and charm throughout.
A large and inviting gallery welcomes you into the home and leads to a spacious living room highlighted by a fireplace and oversized window with open city views and a Juliet balcony. Adjoining is a library, or third bedroom, with built-in shelving and a second fireplace. Across the hall, the dining room, currently configured as a den, features southern exposures, elegant wainscoting, a large closet, and a third fireplace.
The sun-filled, huge, windowed eat-in kitchen is outfitted with top-of-the-line appliances and extensive storage and counter space.
The primary suite offers ample storage, a fireplace, 3 closets, and an unusually large en-suite bath. A well-proportioned second bedroom is served by an additional full bathroom conveniently located in the hall.
Additional features are too numerous to list and include, ample closet space, three zoned central air conditioning and beautiful exposures.
The Dakota offers full-time doormen and concierge service, a fitness center and private storage. There is a 3% flip tax paid by the buyer.
Please call us to schedule a private viewing.
Listing Courtesy of Douglas Elliman Real Estate
- View more details +
- Features
-
- A/C
- Washer / Dryer
- View / Exposure
-
- City Views
- North, South Exposures
- Close details -
- Contact
-
William Abramson
License Licensed As: William D. AbramsonDirector of Brokerage, Licensed Associate Real Estate Broker
W: 646-637-9062
M: 917-295-7891
- Mortgage Calculator
-

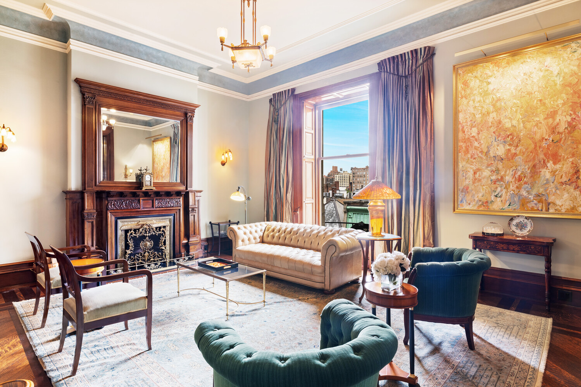
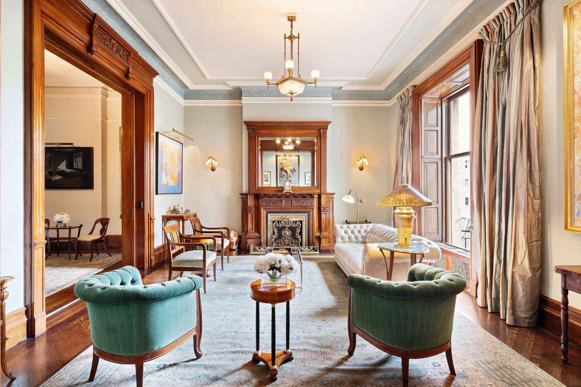
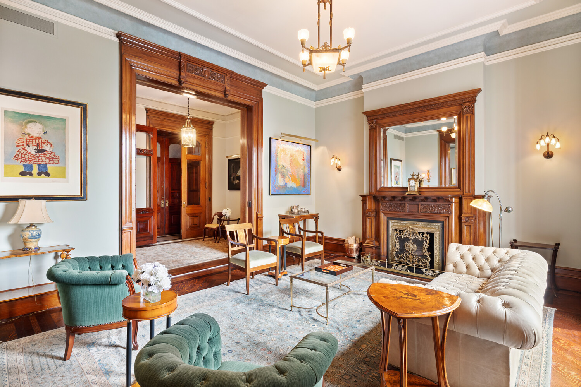
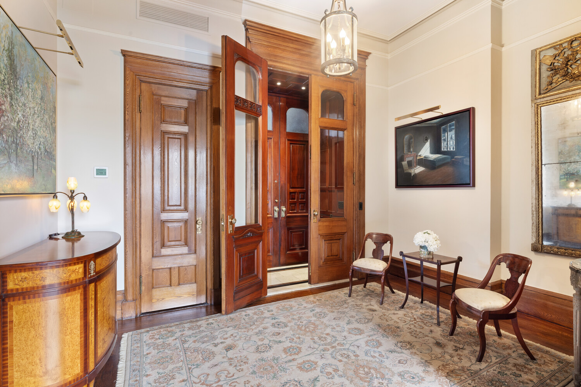
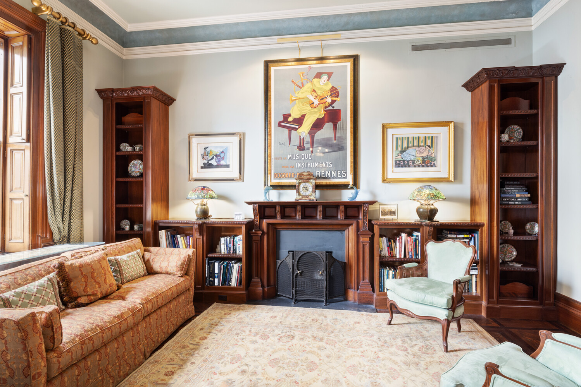
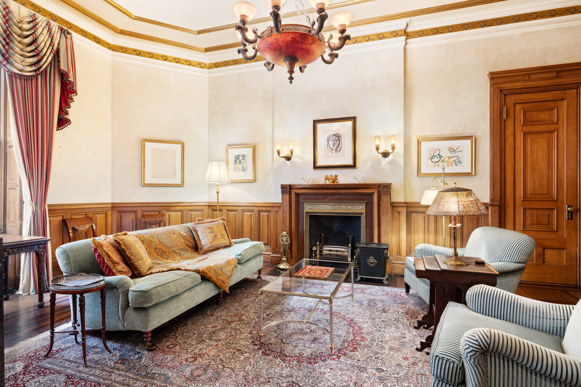
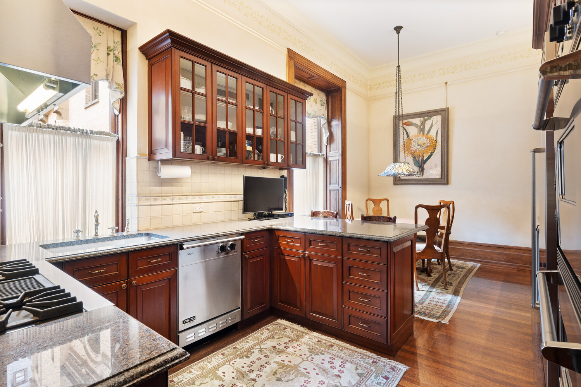
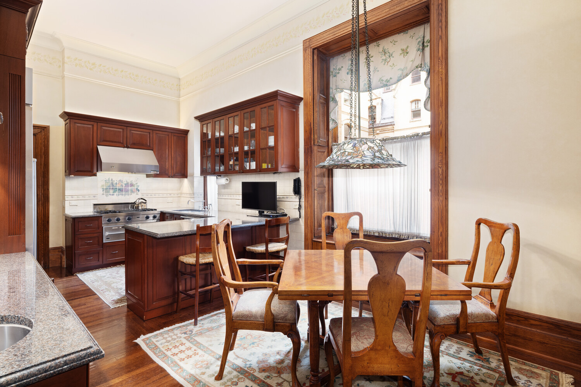
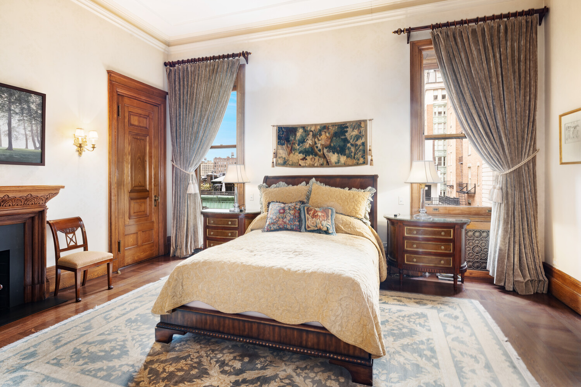
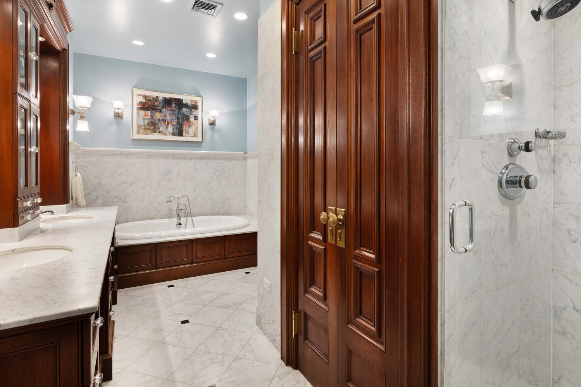
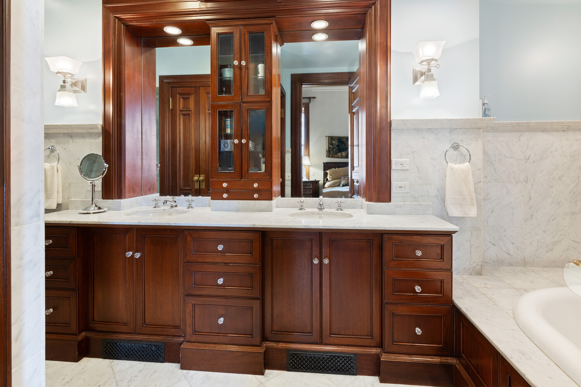
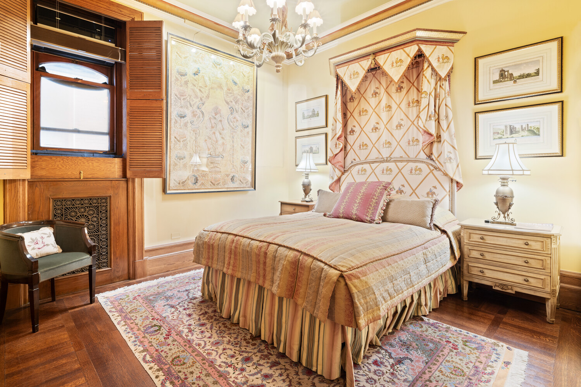
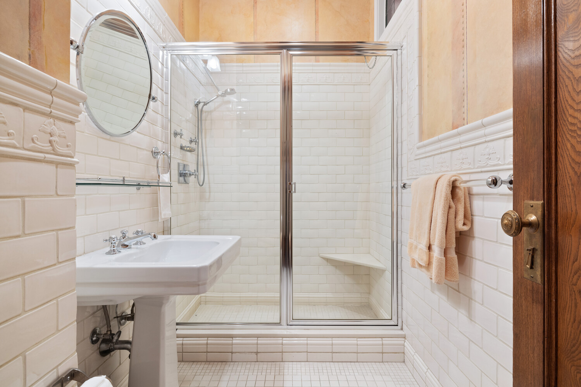
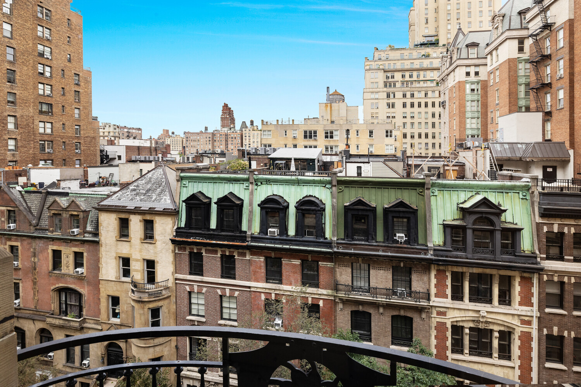
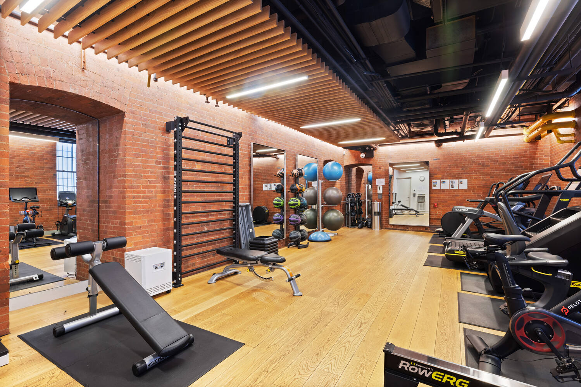
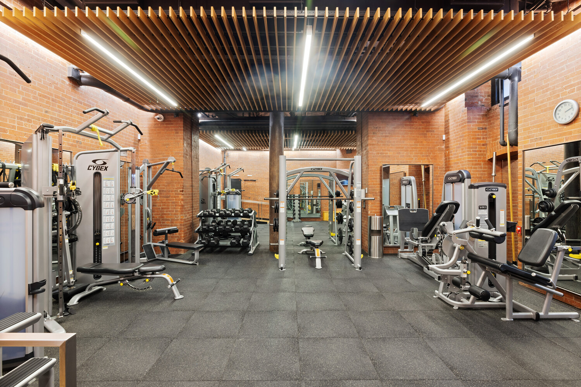
.jpg)