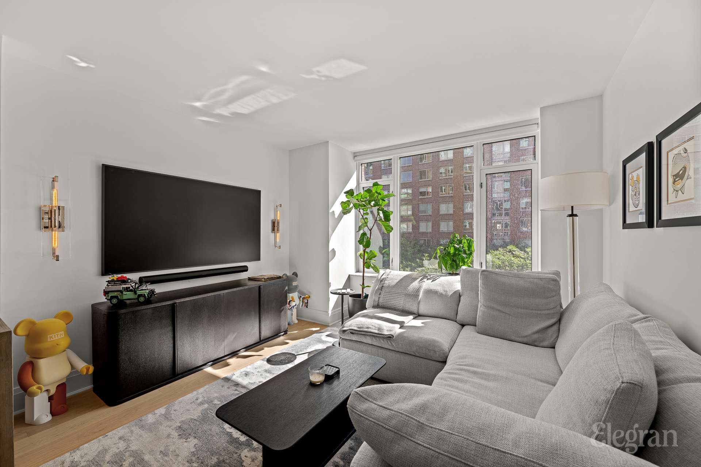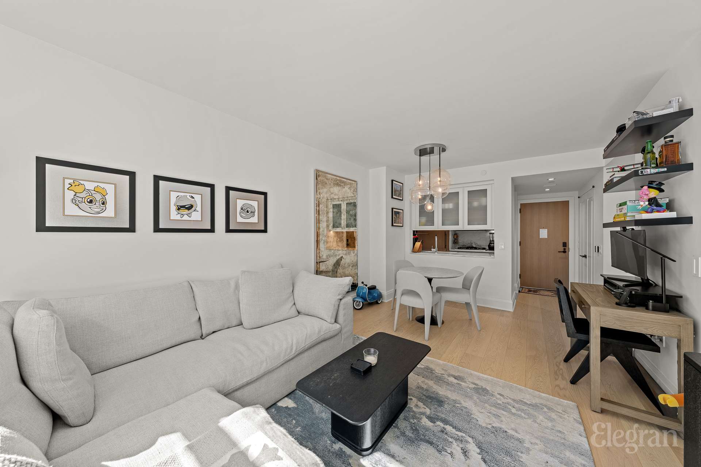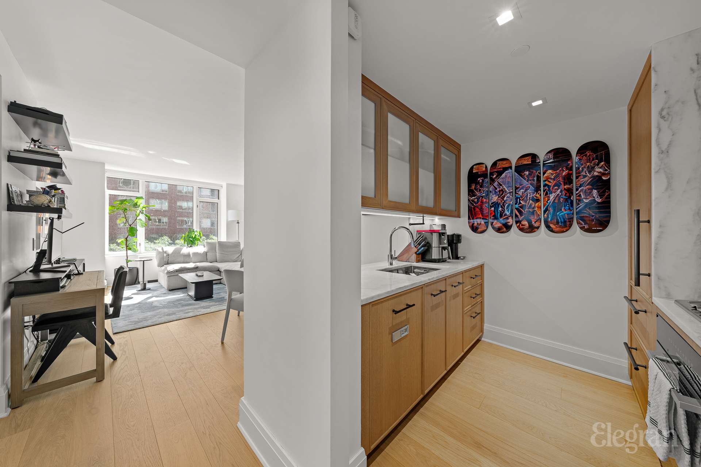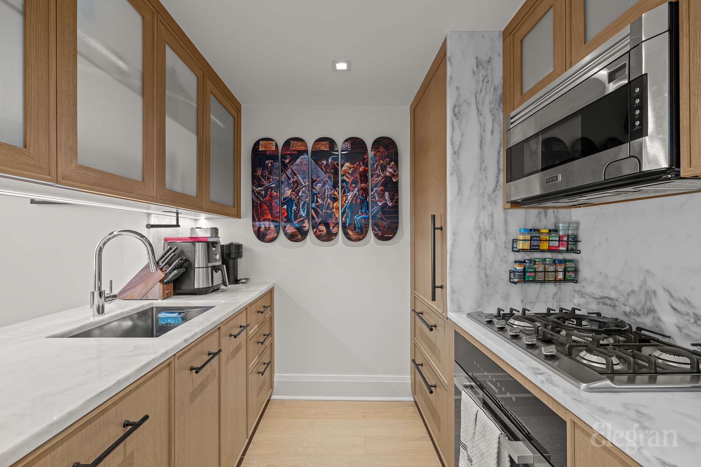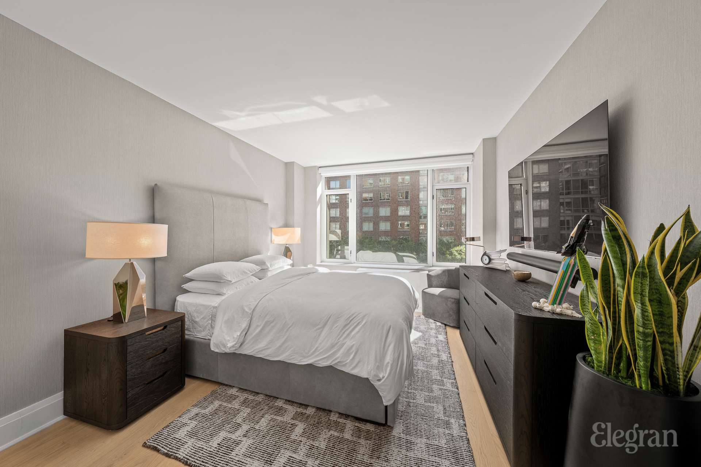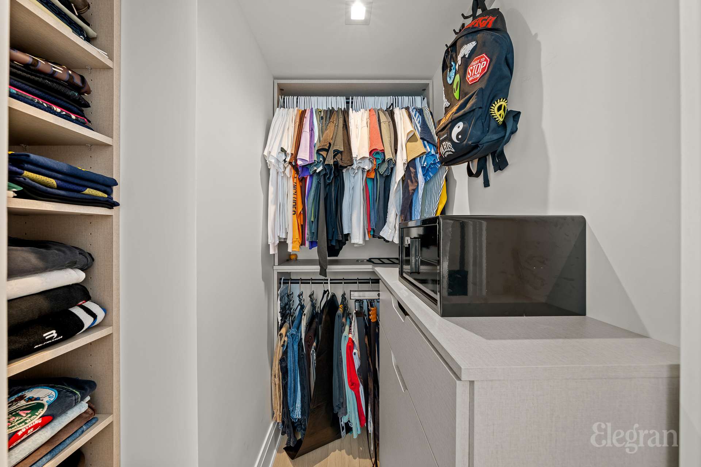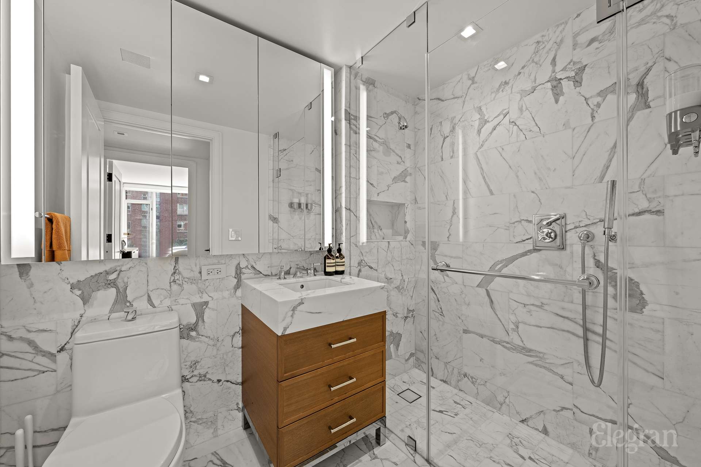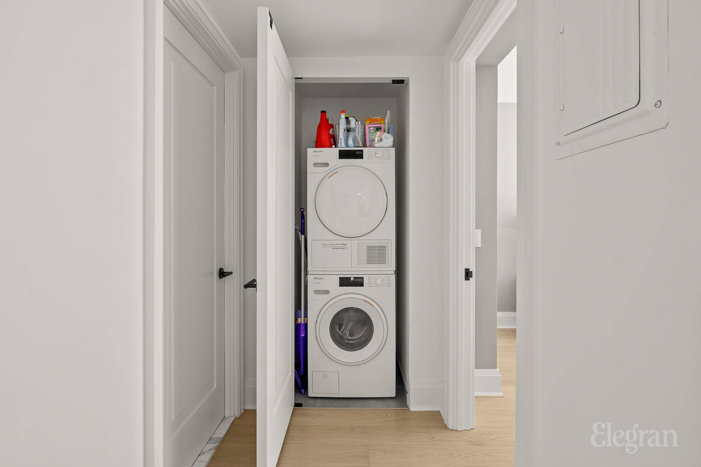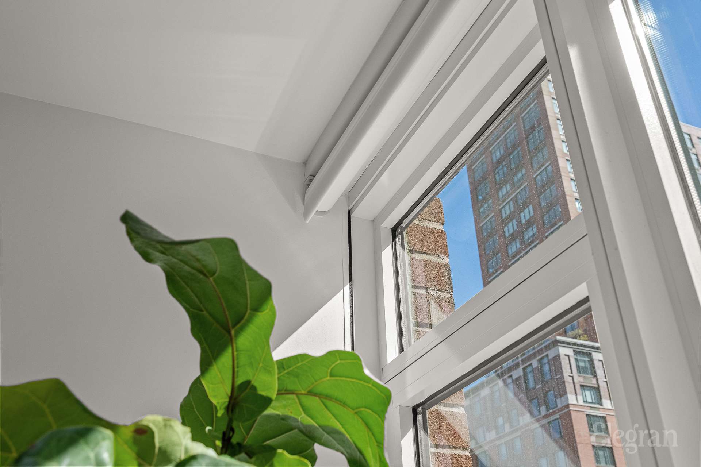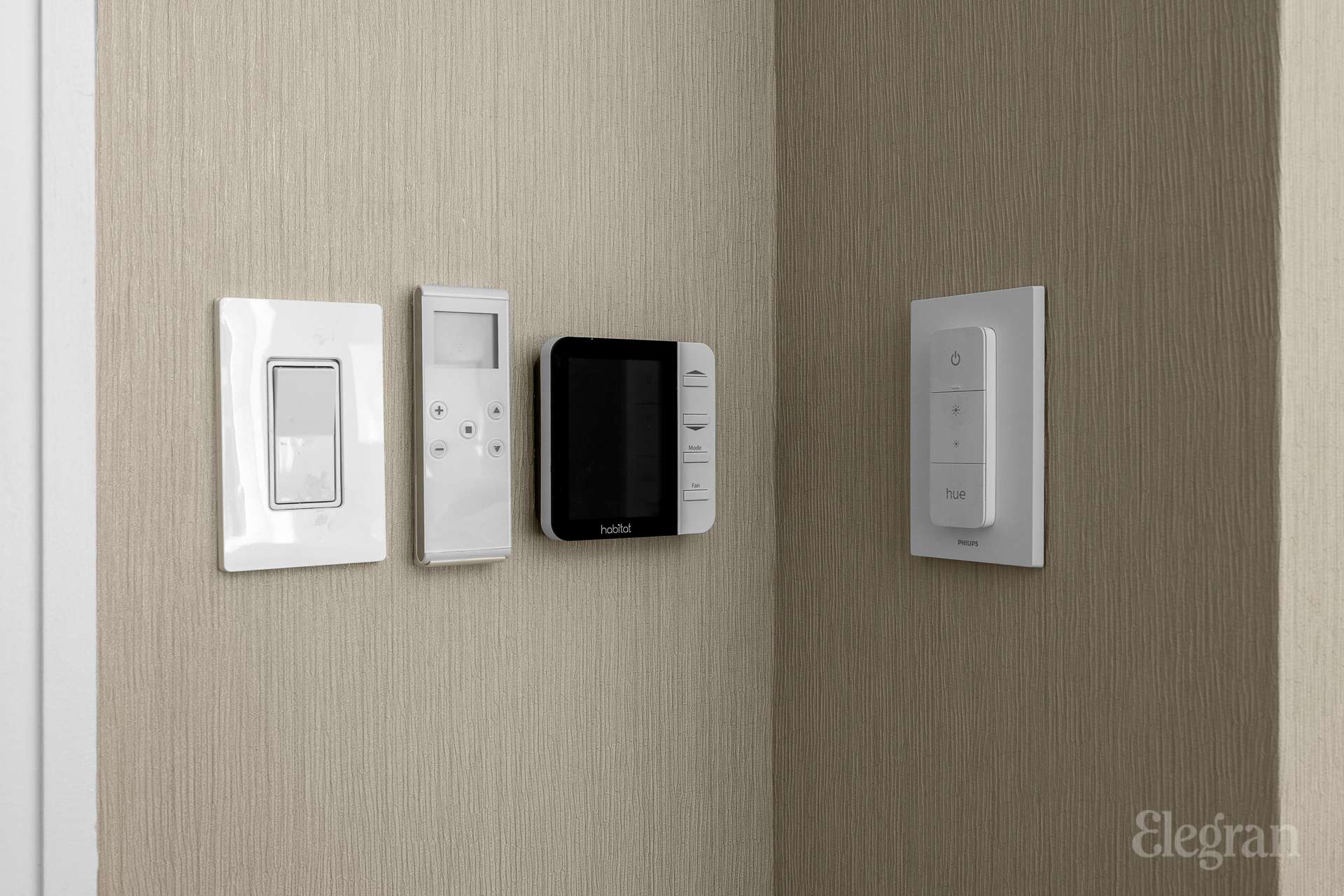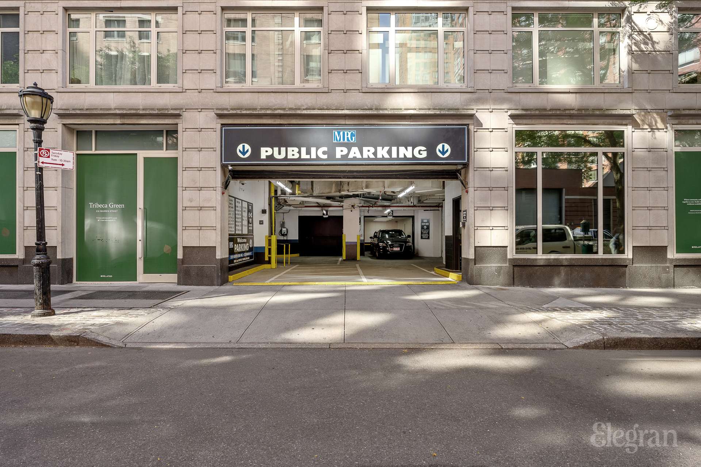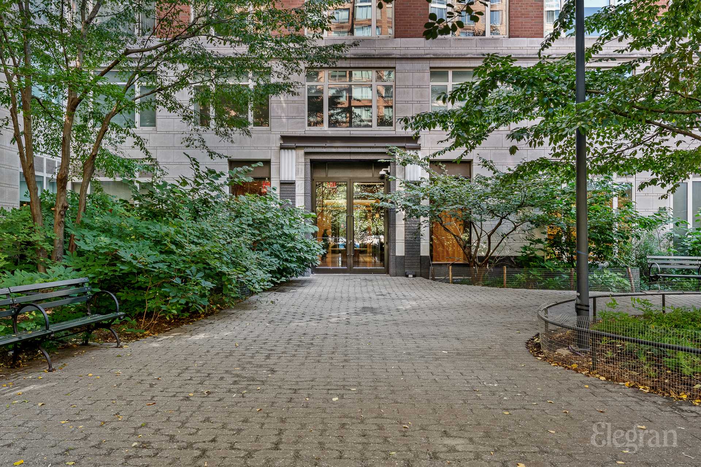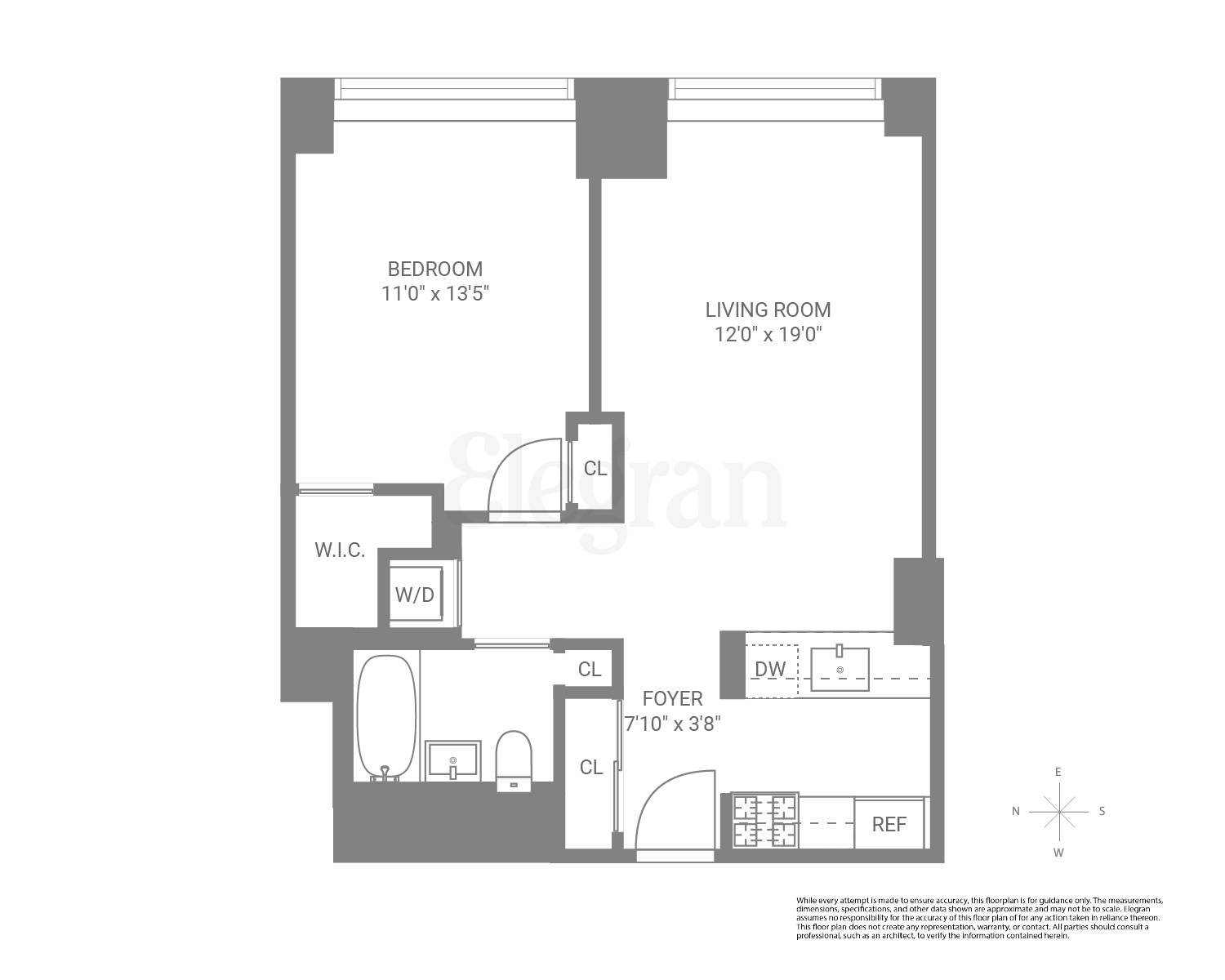
Battery Park City | River Terrace & North End Avenue
- $ 1,095,000
- 1 Bedrooms
- 1 Bathrooms
- 676 Approx. SF
- 80%Financing Allowed
- Details
- CondopOwnership
- $ Common Charges
- $ Real Estate Taxes
- ActiveStatus

- Description
-
Welcome to Tribeca Green – Luxury Waterfront Living 210 Warren Street, Residence 6D - Condop Designed by Robert A.M. Stern Architects and developed by Related, Tribeca Green is a LEED Gold-certified community that combines timeless design, modern comfort, and resort-style amenities in Downtown Manhattan. This 676 SF one-bedroom, one-bathroom residence is filled with eastern light and offers views of Battery Park’s greenery. Interiors feature 7-inch-wide oak flooring, Turkish Cristallo stone windowsills, and high-end finishes. The chef’s kitchen is equipped with Miele appliances, custom oak cabinetry, and honed marble counters and backsplash. The living and dining areas provide space for entertaining, while the primary suite includes a walk-in closet and a spa-inspired bathroom finished in statuary and Grigio Nicola marbles. A washer/dryer, smart thermostats, and eco-friendly touches add convenience. Upgrades and features include: • Deeded parking space • Lighting: Restoration Hardware fixtures throughout • Smart Home: Wi-Fi-enabled shades and Lutron lighting, fully integrated with Apple HomeKit • Audio: Full Sonos system with sound bars and subwoofer • Bedroom: Custom wallpaper on all walls • Storage: Full custom build-outs in all three closets by California Closets Tribeca Green amenities include a Hudson-facing rooftop terrace, fitness and yoga studios, private lounges, teen lounge, children’s imagination center, and Sandbox makerspace. With Related’s service, curated programming, and proximity to parks, schools, shopping, and dining, this is Downtown living at its finest. Tribeca Green — the perfect balance of elegance, comfort, and convenience.
Welcome to Tribeca Green – Luxury Waterfront Living 210 Warren Street, Residence 6D - Condop Designed by Robert A.M. Stern Architects and developed by Related, Tribeca Green is a LEED Gold-certified community that combines timeless design, modern comfort, and resort-style amenities in Downtown Manhattan. This 676 SF one-bedroom, one-bathroom residence is filled with eastern light and offers views of Battery Park’s greenery. Interiors feature 7-inch-wide oak flooring, Turkish Cristallo stone windowsills, and high-end finishes. The chef’s kitchen is equipped with Miele appliances, custom oak cabinetry, and honed marble counters and backsplash. The living and dining areas provide space for entertaining, while the primary suite includes a walk-in closet and a spa-inspired bathroom finished in statuary and Grigio Nicola marbles. A washer/dryer, smart thermostats, and eco-friendly touches add convenience. Upgrades and features include: • Deeded parking space • Lighting: Restoration Hardware fixtures throughout • Smart Home: Wi-Fi-enabled shades and Lutron lighting, fully integrated with Apple HomeKit • Audio: Full Sonos system with sound bars and subwoofer • Bedroom: Custom wallpaper on all walls • Storage: Full custom build-outs in all three closets by California Closets Tribeca Green amenities include a Hudson-facing rooftop terrace, fitness and yoga studios, private lounges, teen lounge, children’s imagination center, and Sandbox makerspace. With Related’s service, curated programming, and proximity to parks, schools, shopping, and dining, this is Downtown living at its finest. Tribeca Green — the perfect balance of elegance, comfort, and convenience.
Listing Courtesy of Elegran LLC
- View more details +
- Features
-
- A/C
- Washer / Dryer
- Outdoor
-
- Private Garden
- View / Exposure
-
- East Exposure
- Close details -
- Contact
-
William Abramson
License Licensed As: William D. AbramsonDirector of Brokerage, Licensed Associate Real Estate Broker
W: 646-637-9062
M: 917-295-7891
- Mortgage Calculator
-

