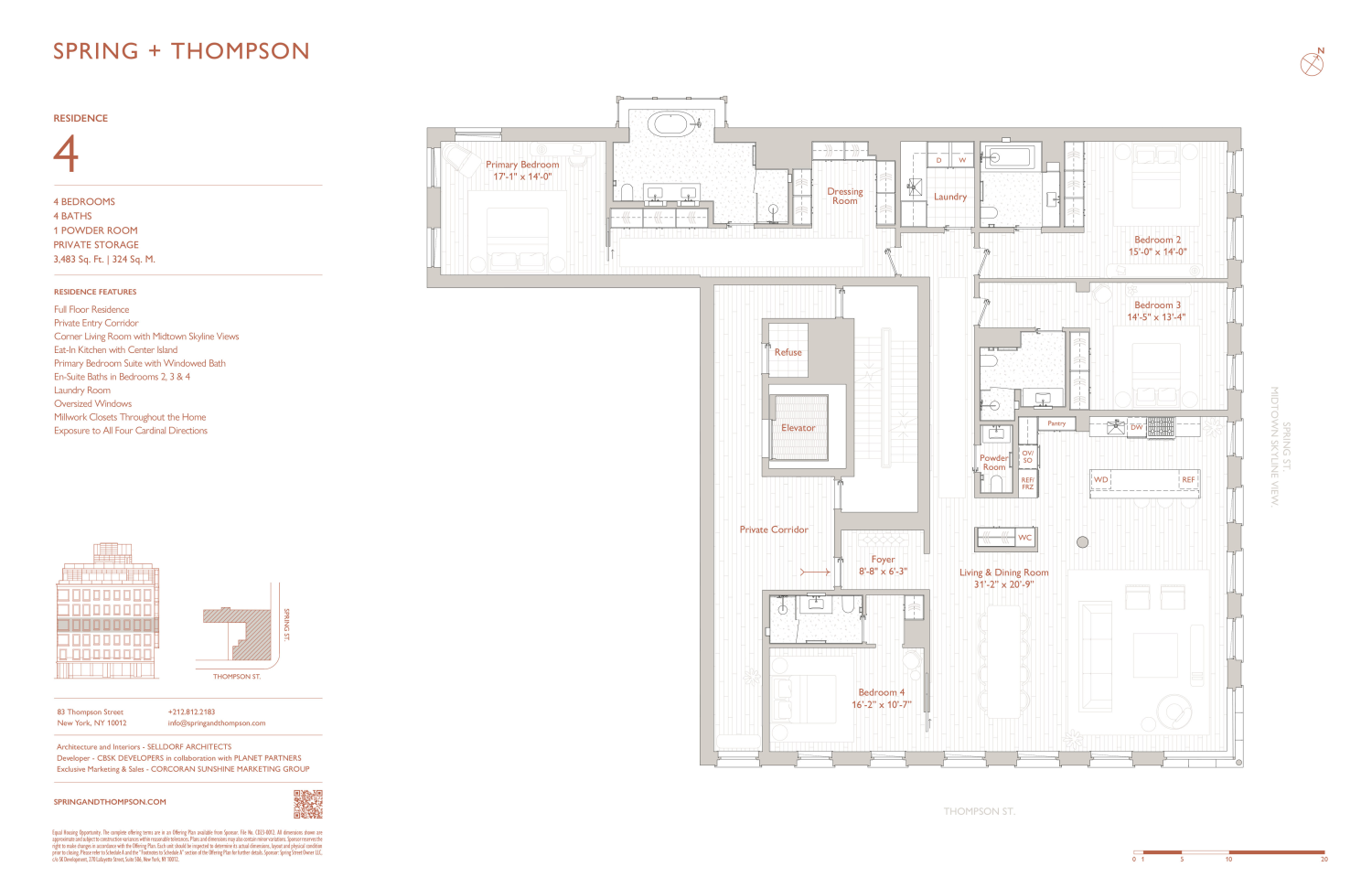
Soho | Thompson Street & Sullivan Street
- $ 12,500,000
- 4 Bedrooms
- 4.5 Bathrooms
- 3,483 Approx. SF
- 90%Financing Allowed
- Details
- CondoOwnership
- $ 11,501Common Charges
- $ 6,356Real Estate Taxes
- ActiveStatus

- Description
-
Newly Reduced Price.
Closings Have Commenced at Spring + Thompson. Now Over 50% Sold. Be Among the First to Schedule a Tour of This Newly Staged Model Residence.
Inspired by its historical surroundings and designed to accommodate discerning modern residential tastes, Spring + Thompson is the next landmark corner in SoHo. Designed by Selldorf Architects, every home at Spring + Thompson has been created to provide a discreet yet unequivocally luxurious urban living experience. Only seven extraordinary homes fit within the building's seven floors offering private, intimate living.
Residence 4 is a one-of-a-kind full-floor 4 Bedroom home with incredible light and panoramic city views. The spacious 3,483 Sq. Ft. layout features an enormous corner great room with large eat-in kitchen and center island, including mahogany cabinetry, luxury appliances, and marble countertops. The home is lined with oversized wood-framed windows that look out across a tree-filled pocket park with open skies above and the midtown skyline beyond.
The primary bedroom suite includes a millwork-lined dressing room offering a world of closet space, and creating supreme privacy. Soaked in natural light, the 5-fixture primary bath features a freestanding tub, while the walls and floors of the bath are clad in limestone and terrazzo with natural airy tones.
The spacious secondary bedrooms all feature en-suite baths. Located directly off of the living room, the fourth bedroom in particular is the ultimate versatile space, which would make a perfect media den, library, home office, studio space, or guest room.
The home is complete with essential modern luxuries like a private entry corridor, a laundry room with oversized washer and vented dryer, central air, and a jewel box powder room featuring a Rosa Verona marble sink. Wide-plank oak floors, oversized windows, lofty 9'6" ceiling heights, wall spaces for art collections, spacious kitchens, and great rooms for entertaining, plus a fulltime doorman and onsite gym are just a few of the details that make the homes at Spring + Thompson the ultimate SoHo experience.
Equal Housing Opportunity. The complete offering terms are in an Offering Plan available from Sponsor. File No. CD23-0012. Sponsor: Spring Street Owner LLC, 270 Lafayette Street, Suite 506, New York, NY 10012.
Newly Reduced Price.
Closings Have Commenced at Spring + Thompson. Now Over 50% Sold. Be Among the First to Schedule a Tour of This Newly Staged Model Residence.
Inspired by its historical surroundings and designed to accommodate discerning modern residential tastes, Spring + Thompson is the next landmark corner in SoHo. Designed by Selldorf Architects, every home at Spring + Thompson has been created to provide a discreet yet unequivocally luxurious urban living experience. Only seven extraordinary homes fit within the building's seven floors offering private, intimate living.
Residence 4 is a one-of-a-kind full-floor 4 Bedroom home with incredible light and panoramic city views. The spacious 3,483 Sq. Ft. layout features an enormous corner great room with large eat-in kitchen and center island, including mahogany cabinetry, luxury appliances, and marble countertops. The home is lined with oversized wood-framed windows that look out across a tree-filled pocket park with open skies above and the midtown skyline beyond.
The primary bedroom suite includes a millwork-lined dressing room offering a world of closet space, and creating supreme privacy. Soaked in natural light, the 5-fixture primary bath features a freestanding tub, while the walls and floors of the bath are clad in limestone and terrazzo with natural airy tones.
The spacious secondary bedrooms all feature en-suite baths. Located directly off of the living room, the fourth bedroom in particular is the ultimate versatile space, which would make a perfect media den, library, home office, studio space, or guest room.
The home is complete with essential modern luxuries like a private entry corridor, a laundry room with oversized washer and vented dryer, central air, and a jewel box powder room featuring a Rosa Verona marble sink. Wide-plank oak floors, oversized windows, lofty 9'6" ceiling heights, wall spaces for art collections, spacious kitchens, and great rooms for entertaining, plus a fulltime doorman and onsite gym are just a few of the details that make the homes at Spring + Thompson the ultimate SoHo experience.
Equal Housing Opportunity. The complete offering terms are in an Offering Plan available from Sponsor. File No. CD23-0012. Sponsor: Spring Street Owner LLC, 270 Lafayette Street, Suite 506, New York, NY 10012.
Listing Courtesy of Corcoran Sunshine Marketing Group
- View more details +
- Features
-
- A/C
- Washer / Dryer
- View / Exposure
-
- City Views
- Park Views
- North, East, South, West Exposures
- Close details -
- Contact
-
William Abramson
License Licensed As: William D. AbramsonDirector of Brokerage, Licensed Associate Real Estate Broker
W: 646-637-9062
M: 917-295-7891
- Mortgage Calculator
-

















