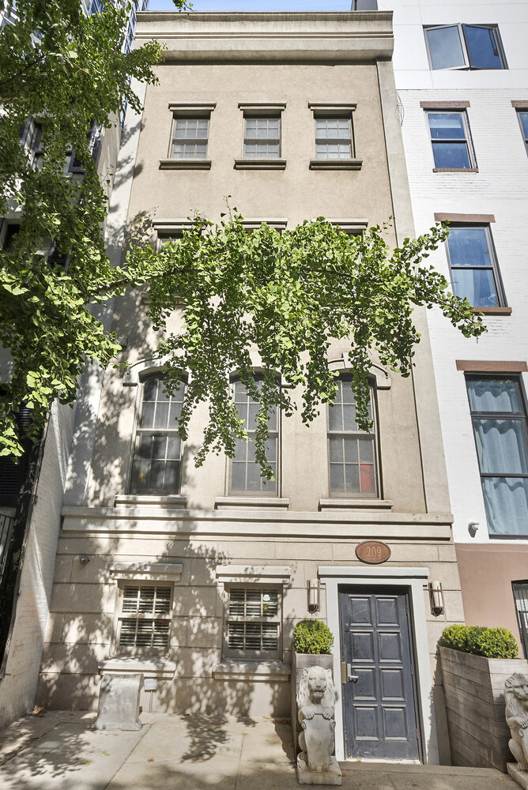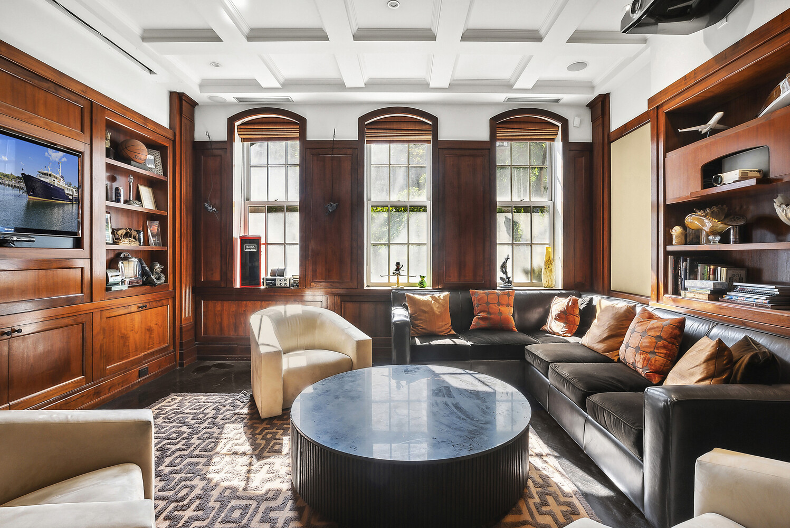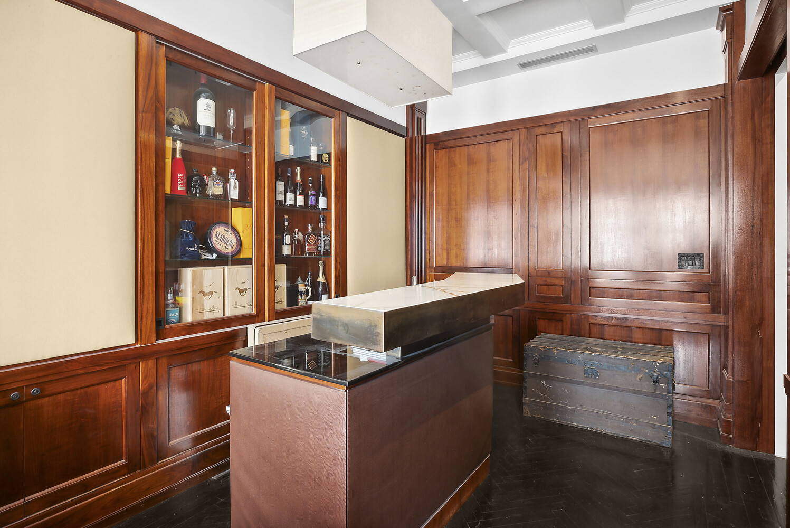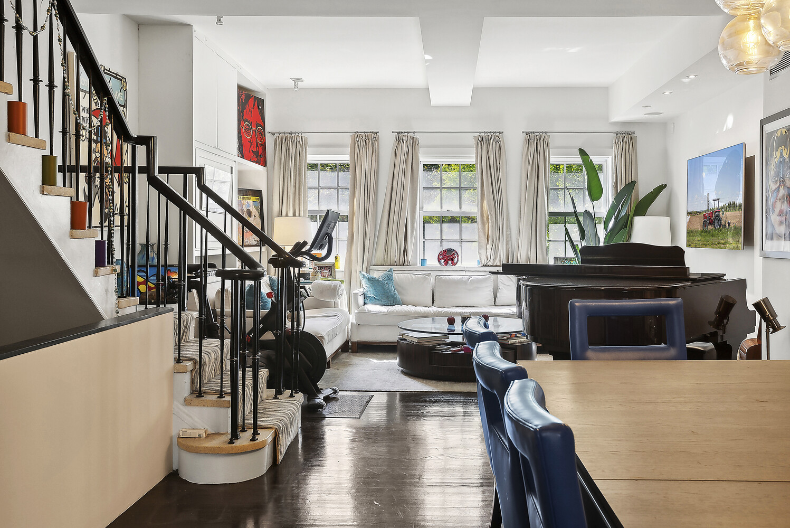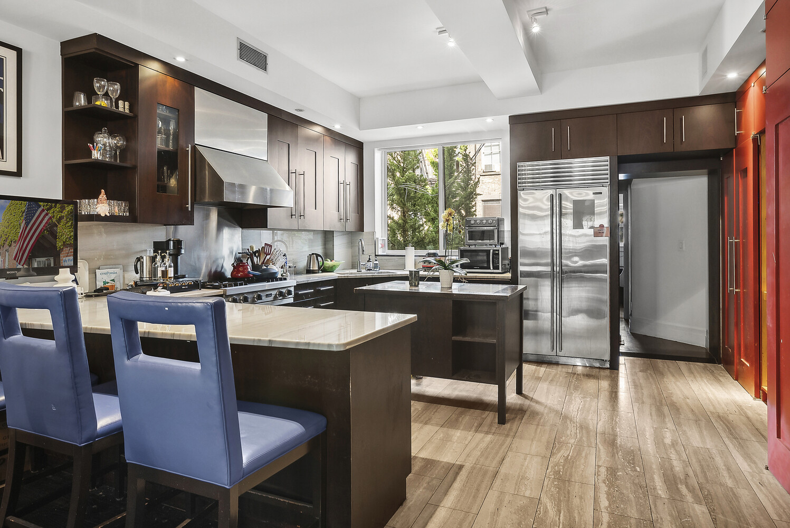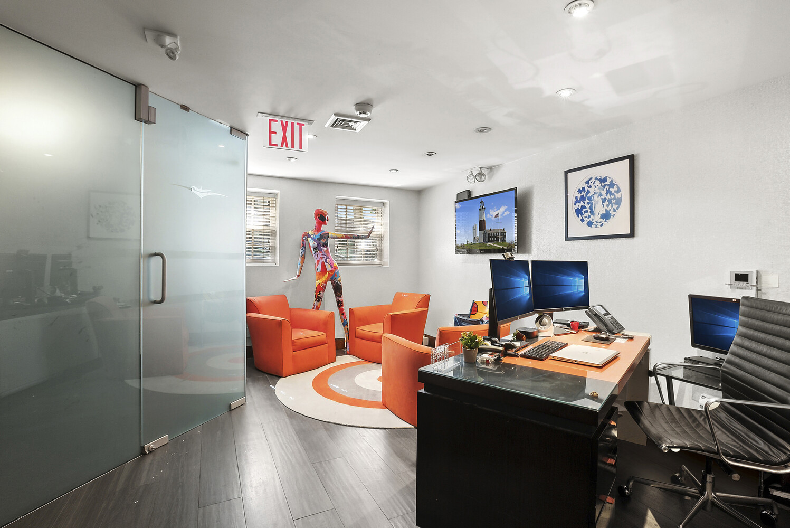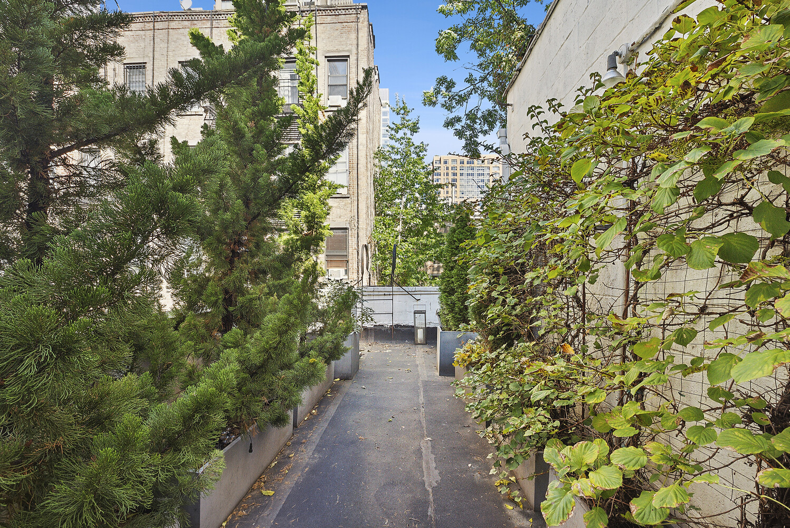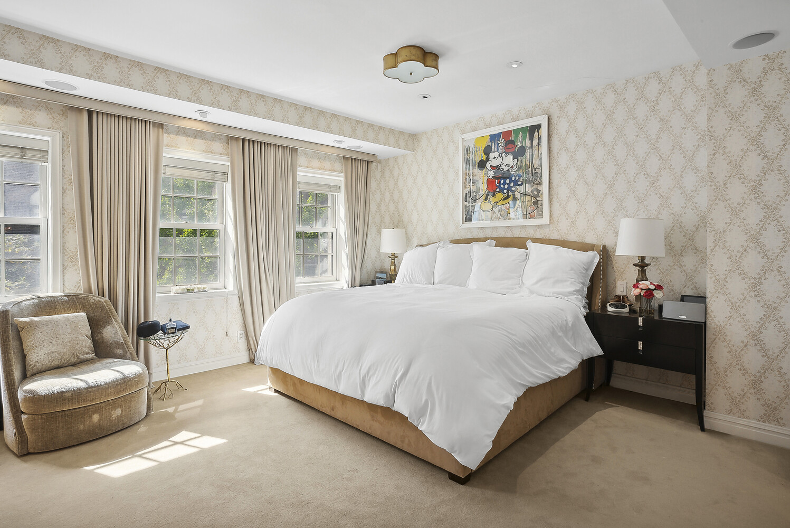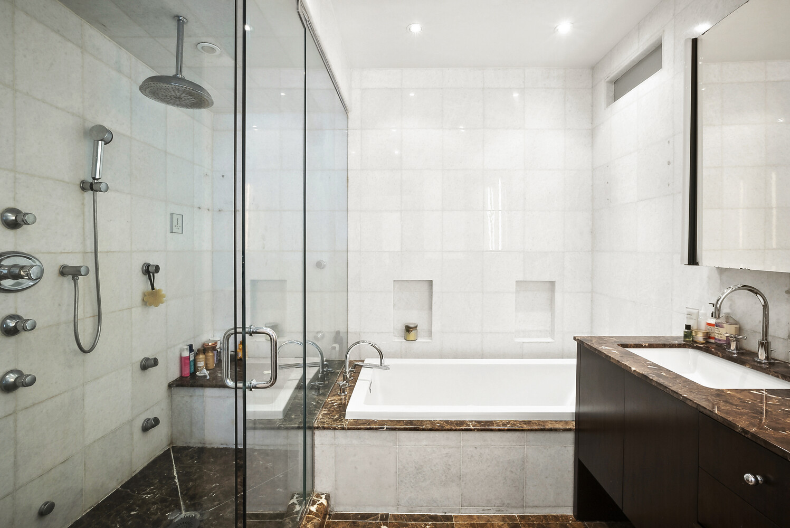
Kips Bay | Third Avenue & Second Avenue
- $ 8,499,000
- Bedrooms
- Bathrooms
- TownhouseBuilding Type
- 6,336 Approx. SF
- Details
-
- Mixed UseOwnership
- $ 59,976Anual RE Taxes
- 19'x50'Building Size
- 19'x98'Lot Size
- 1901Year Built
- ActiveStatus

- Description
-
An incredible opportunity!
This large Kip's Bay townhouse features a two-unit mixed-use layout, with commercial offices occupying the lower two floors and a residential duplex above.
The property generates a gross rent of 450,000, secured by a corporate guarantee for the office lease. It is turnkey and fully leased.
Unit #1 spans two levels plus a basement and is occupied by a financial services company. The annual rent is 300,000, backed by a corporate guarantee from a publicly traded NYSE company. The lease is for 5 years, with a 5-year option to renew at 330,000 per year.
Layout:
- The basement is utilized for storage and building mechanicals.
- The Garden Level features an entrance lobby, office, kitchen, conference room, two half bathrooms, and a backyard.
- The Parlor Level includes the "Havana Room" with coffered ceilings, an onyx bar, a drop-down theater screen, and a projection system, along with an office, bullpen, and half bath.
The top two floors comprise a duplex where the seller paying 150,000 annually plus real estate taxes for 5 years. This level includes a spacious living room, dining room, kitchen, office, bathroom, and terrace on the third floor, with three bedrooms and two bathrooms on the upper level.
The seller is open to vacating the premises if the purchaser prefers.
An incredible opportunity!
This large Kip's Bay townhouse features a two-unit mixed-use layout, with commercial offices occupying the lower two floors and a residential duplex above.
The property generates a gross rent of 450,000, secured by a corporate guarantee for the office lease. It is turnkey and fully leased.
Unit #1 spans two levels plus a basement and is occupied by a financial services company. The annual rent is 300,000, backed by a corporate guarantee from a publicly traded NYSE company. The lease is for 5 years, with a 5-year option to renew at 330,000 per year.
Layout:
- The basement is utilized for storage and building mechanicals.
- The Garden Level features an entrance lobby, office, kitchen, conference room, two half bathrooms, and a backyard.
- The Parlor Level includes the "Havana Room" with coffered ceilings, an onyx bar, a drop-down theater screen, and a projection system, along with an office, bullpen, and half bath.
The top two floors comprise a duplex where the seller paying 150,000 annually plus real estate taxes for 5 years. This level includes a spacious living room, dining room, kitchen, office, bathroom, and terrace on the third floor, with three bedrooms and two bathrooms on the upper level.
The seller is open to vacating the premises if the purchaser prefers.
Listing Courtesy of Christies International Real Estate Group LLC
- View more details +
- Features
-
- A/C [Central]
- Outdoor
-
- Terrace
- Close details -
- Contact
-
William Abramson
License Licensed As: William D. AbramsonDirector of Brokerage, Licensed Associate Real Estate Broker
W: 646-637-9062
M: 917-295-7891
- Mortgage Calculator
-

