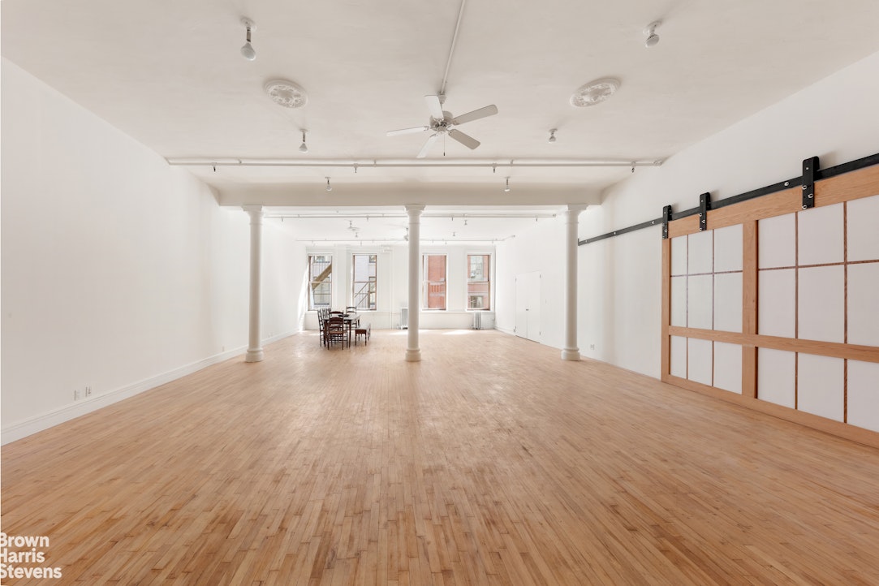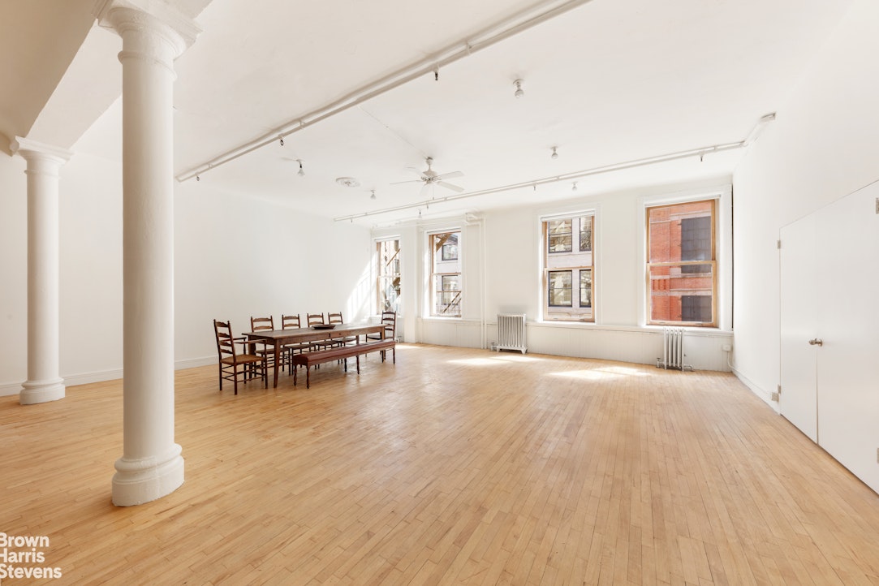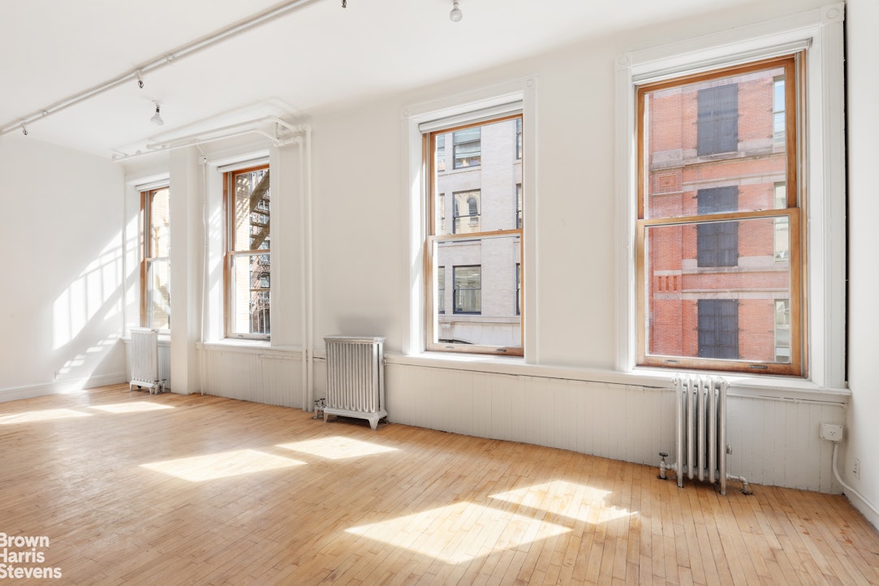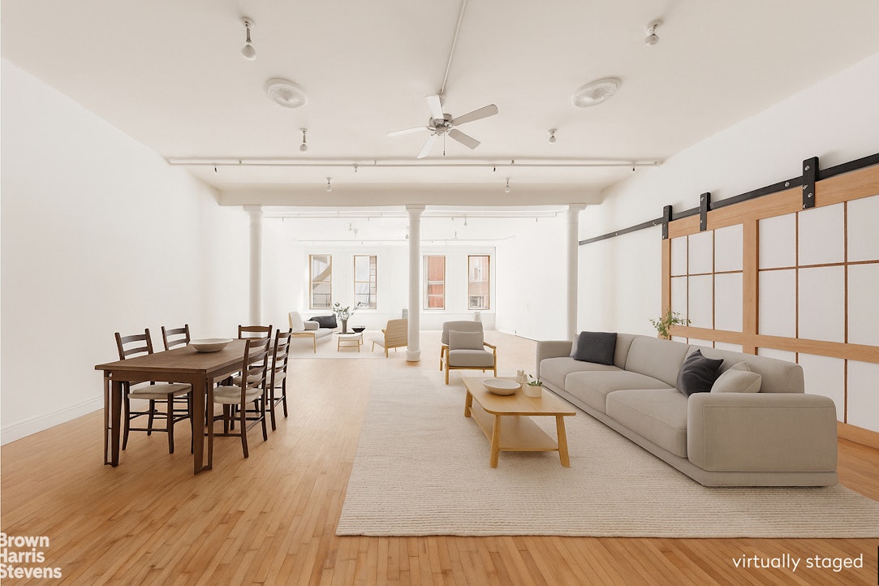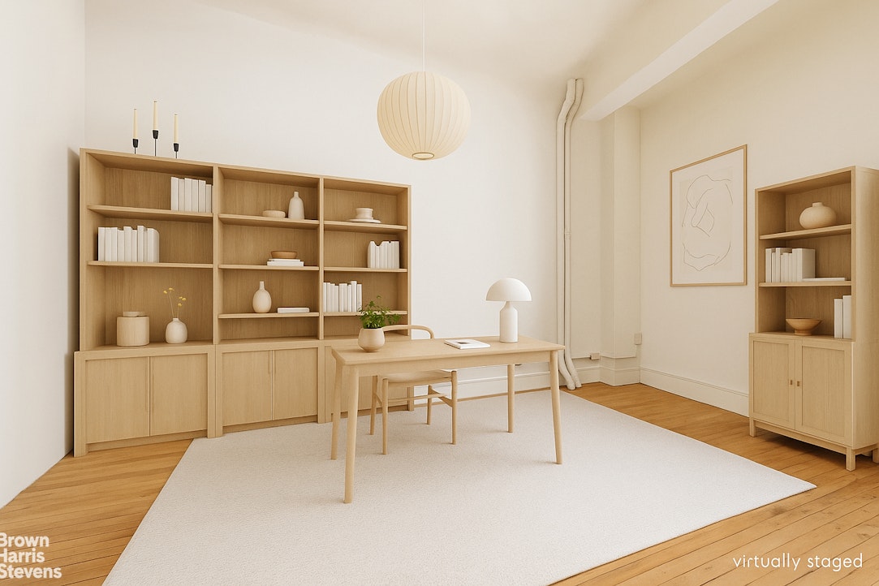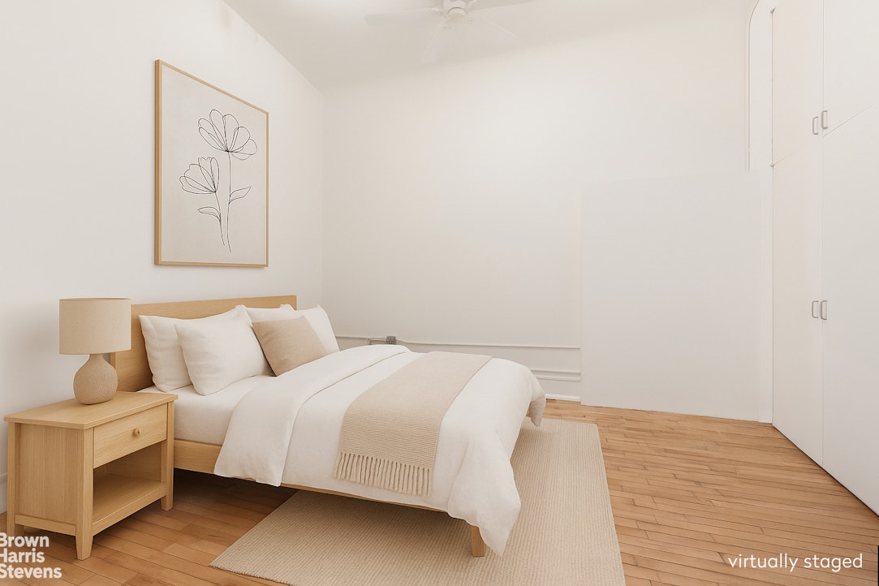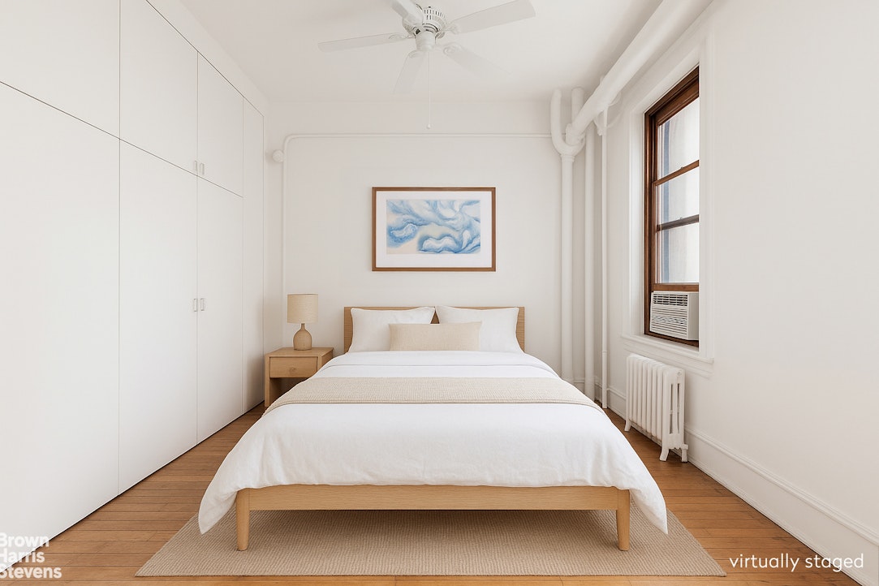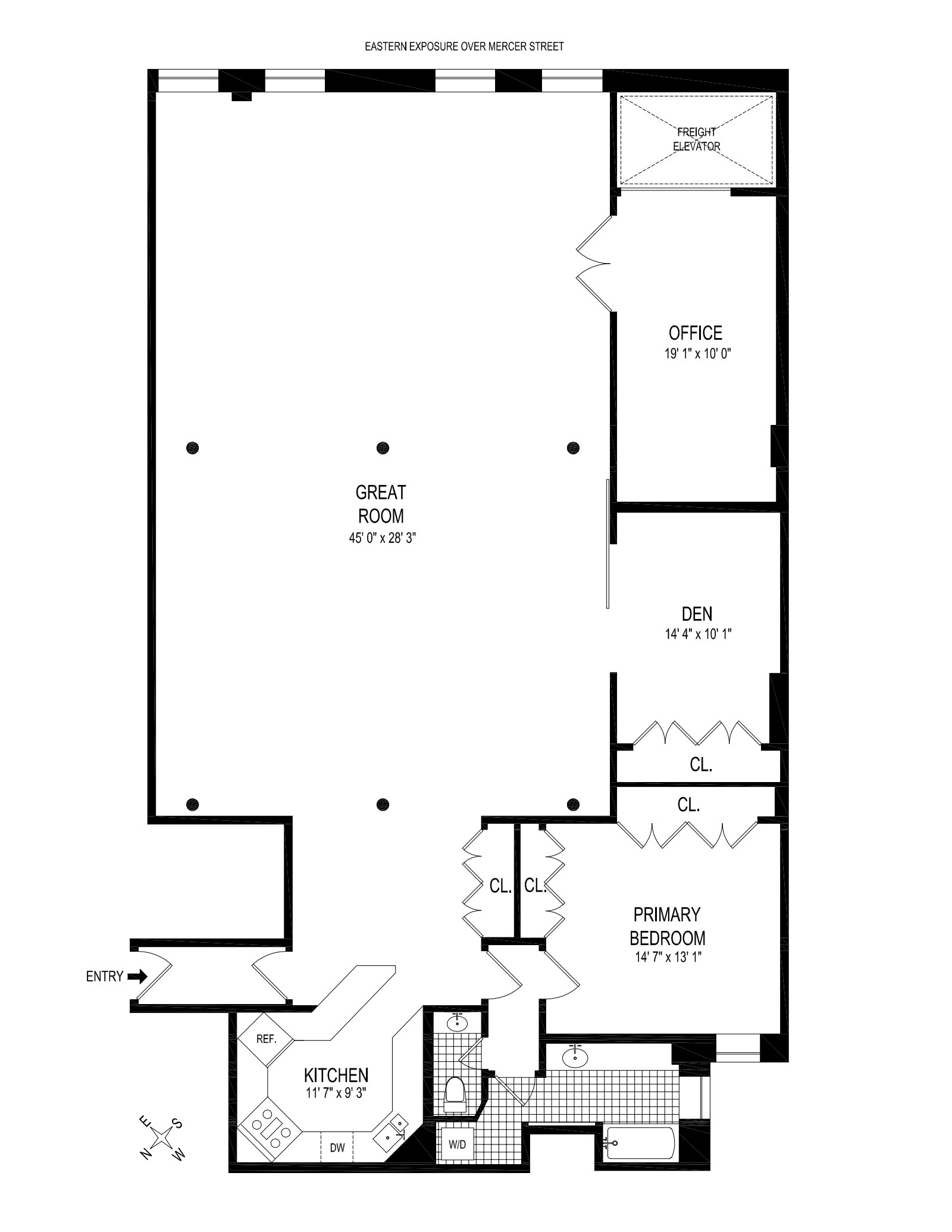
Soho | Mercer Street & Greene Street
- $ 3,350,000
- 1 Bedrooms
- 1 Bathrooms
- 2,300 Approx. SF
- 80%Financing Allowed
- Details
- Co-opOwnership
- $ Common Charges
- $ Real Estate Taxes
- ActiveStatus

- Description
-
A True Soho Original
Bring your architect and your creative vision to this classic 2,300SF artist loft located in a landmarked building right in the heart of Soho's historic Cast-iron District.
Enter to an expansive 40-foot wide Great Room with 11-foot ceilings, original columns and bright east exposures from a wall of enormous oak-framed windows. The current layout features a large entertaining space with a set-back kitchen, a pin-drop quiet bedroom with floor-to-ceiling closets, two additional interior rooms and a full windowed bathroom with a washer-dryer. Whether you choose to move-in with the minimal amount of work, or completely gut renovate, this grand and flexible loft offers tremendous scale and an unmatched sense of peace and tranquility throughout.
Built in 1896 and designed by G.A. Schellinger, the 6-story brick, terracotta and limestone building is part of an established 22-unit cooperative with a key-locked elevator, video intercom security system and private basement storage. The pet-friendly building is financially sound and responsibly managed. Pied-a-terre's and subletting are permitted. Best of all is the prime location, surrounded by historically significant architecture with great restaurants, cafes, world-class shopping and all modes of public transportation right at your doorstep. An ideal home for those who appreciate the real thing!A True Soho Original
Bring your architect and your creative vision to this classic 2,300SF artist loft located in a landmarked building right in the heart of Soho's historic Cast-iron District.
Enter to an expansive 40-foot wide Great Room with 11-foot ceilings, original columns and bright east exposures from a wall of enormous oak-framed windows. The current layout features a large entertaining space with a set-back kitchen, a pin-drop quiet bedroom with floor-to-ceiling closets, two additional interior rooms and a full windowed bathroom with a washer-dryer. Whether you choose to move-in with the minimal amount of work, or completely gut renovate, this grand and flexible loft offers tremendous scale and an unmatched sense of peace and tranquility throughout.
Built in 1896 and designed by G.A. Schellinger, the 6-story brick, terracotta and limestone building is part of an established 22-unit cooperative with a key-locked elevator, video intercom security system and private basement storage. The pet-friendly building is financially sound and responsibly managed. Pied-a-terre's and subletting are permitted. Best of all is the prime location, surrounded by historically significant architecture with great restaurants, cafes, world-class shopping and all modes of public transportation right at your doorstep. An ideal home for those who appreciate the real thing!
Listing Courtesy of Brown Harris Stevens Residential Sales LLC
- View more details +
- Features
-
- A/C
- Washer / Dryer
- View / Exposure
-
- East, South, West Exposures
- Close details -
- Contact
-
William Abramson
License Licensed As: William D. AbramsonDirector of Brokerage, Licensed Associate Real Estate Broker
W: 646-637-9062
M: 917-295-7891
- Mortgage Calculator
-

