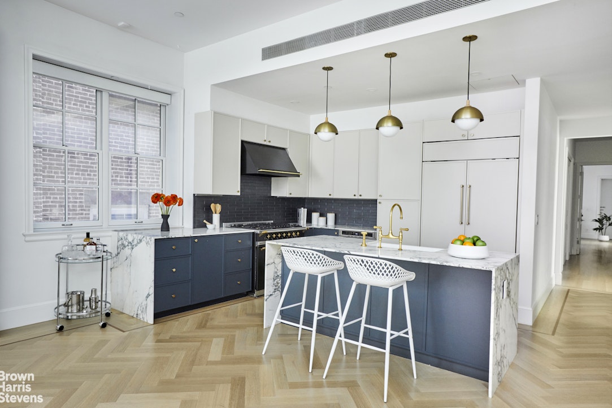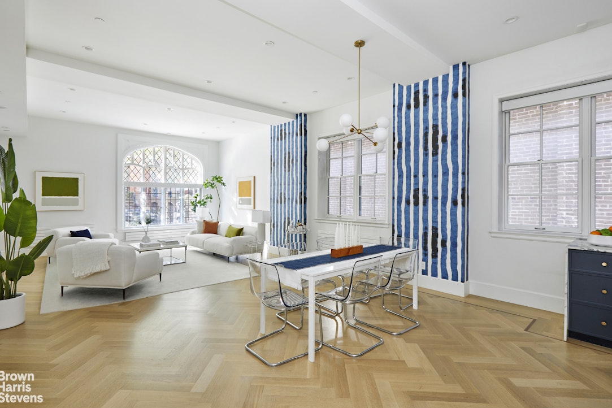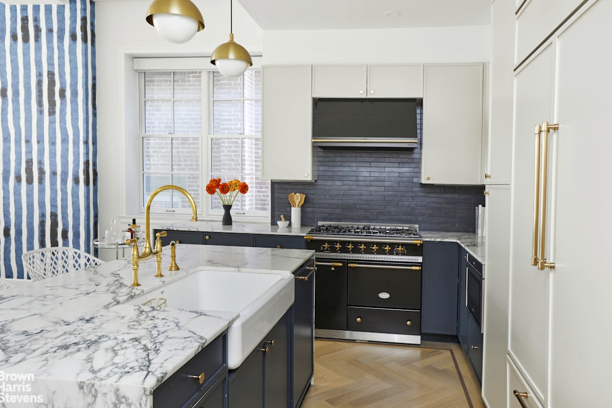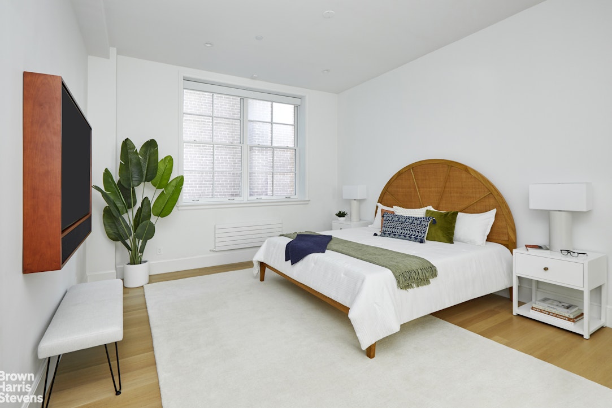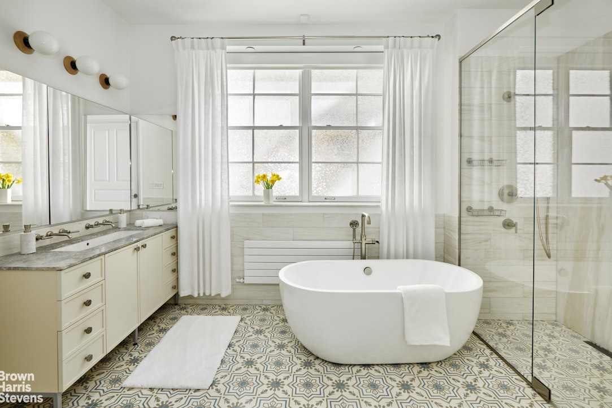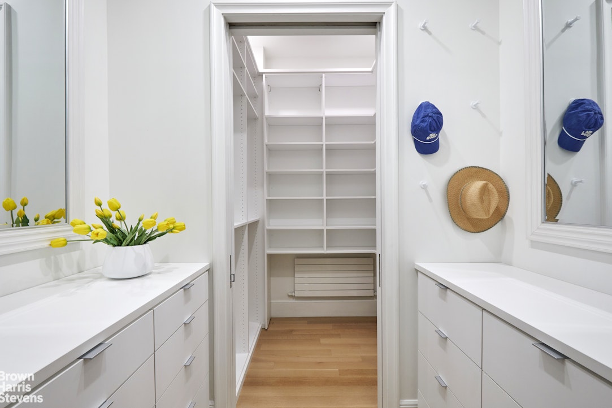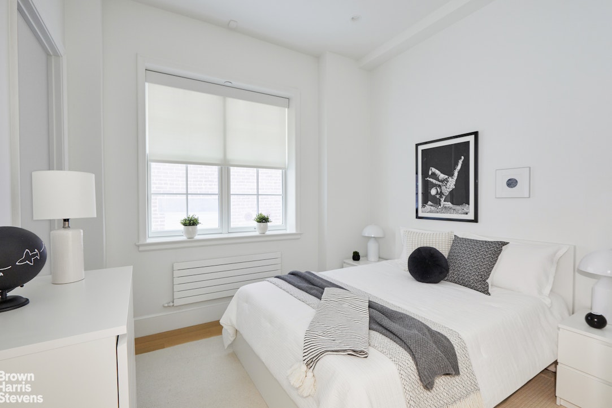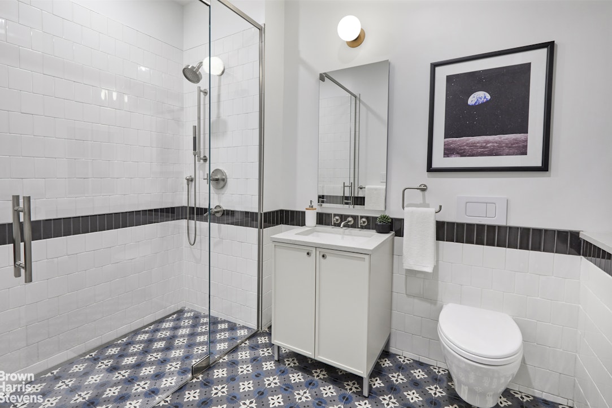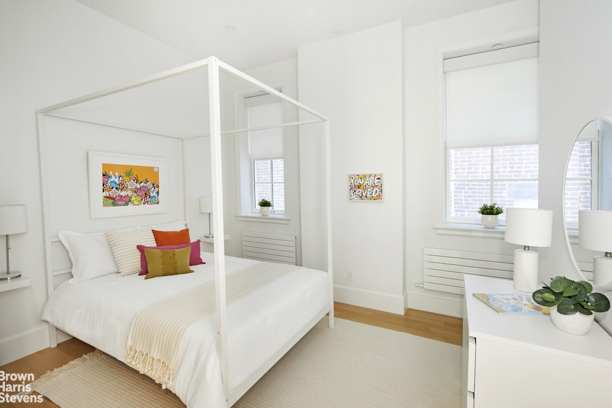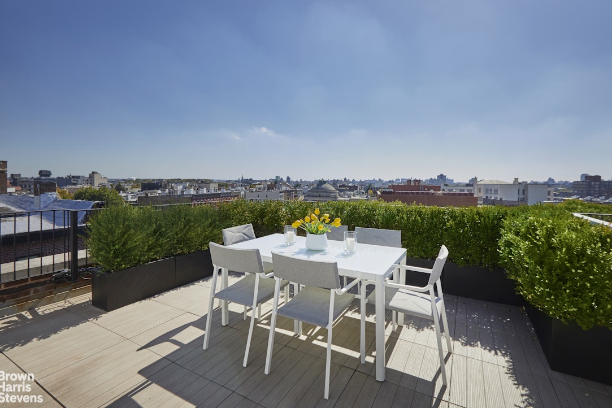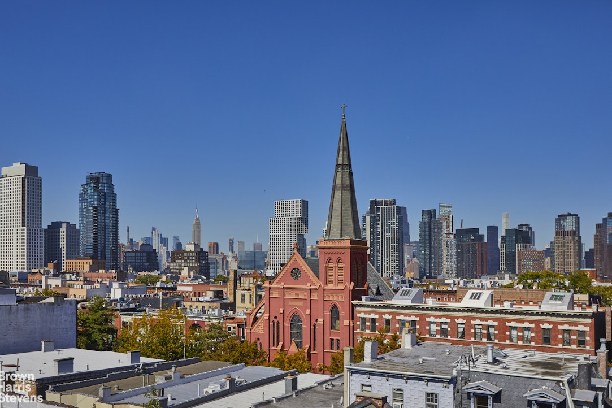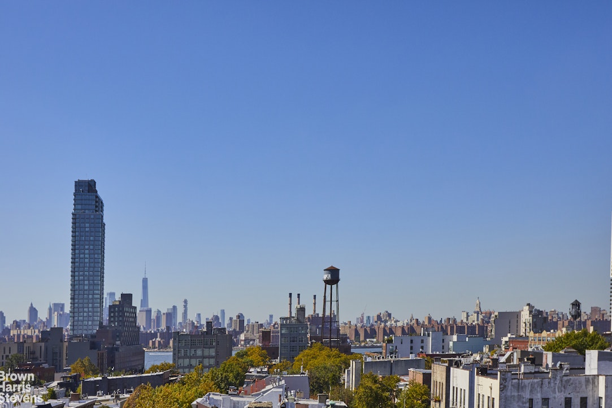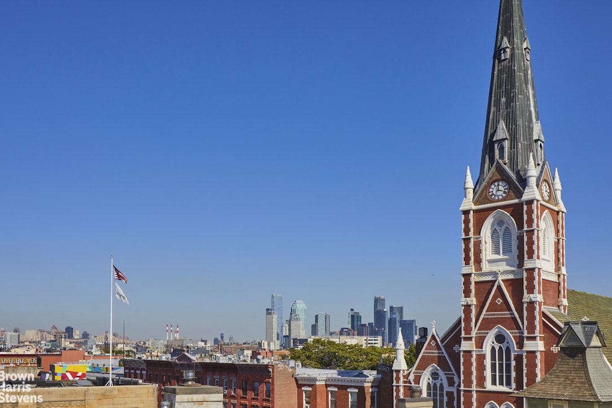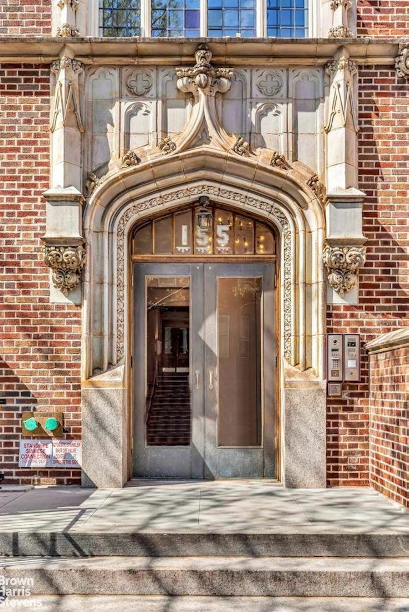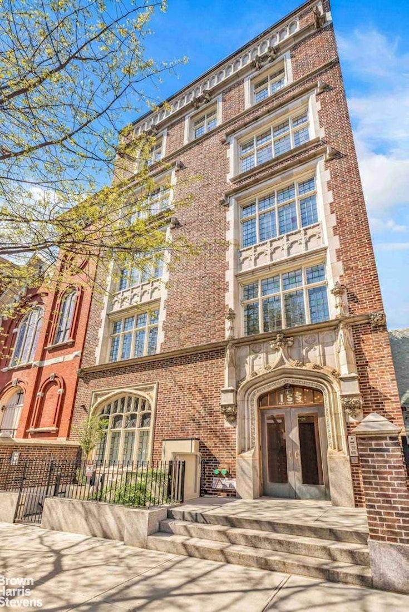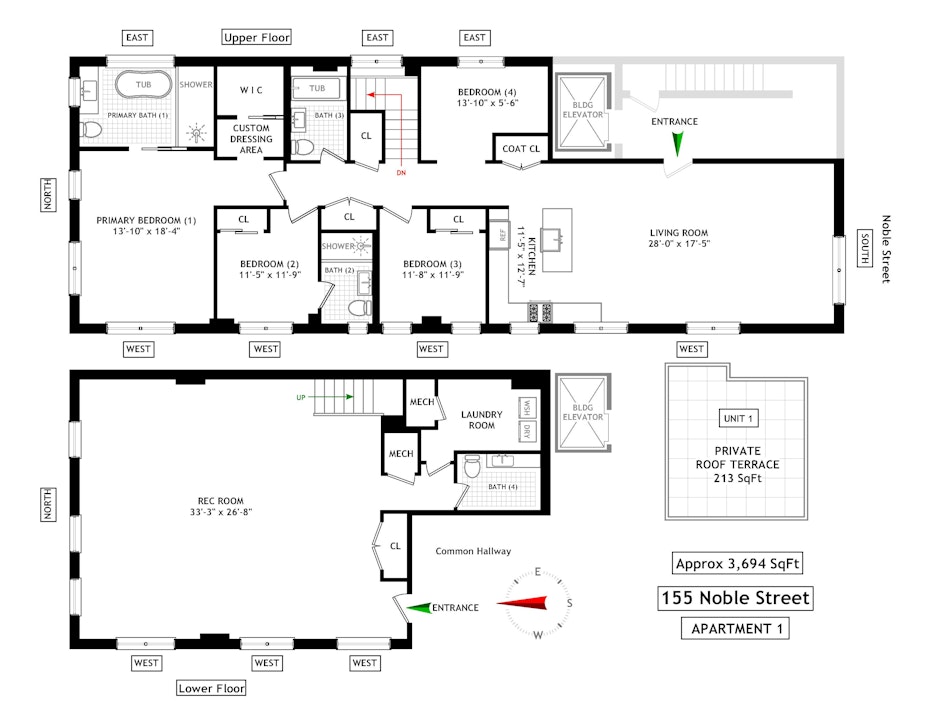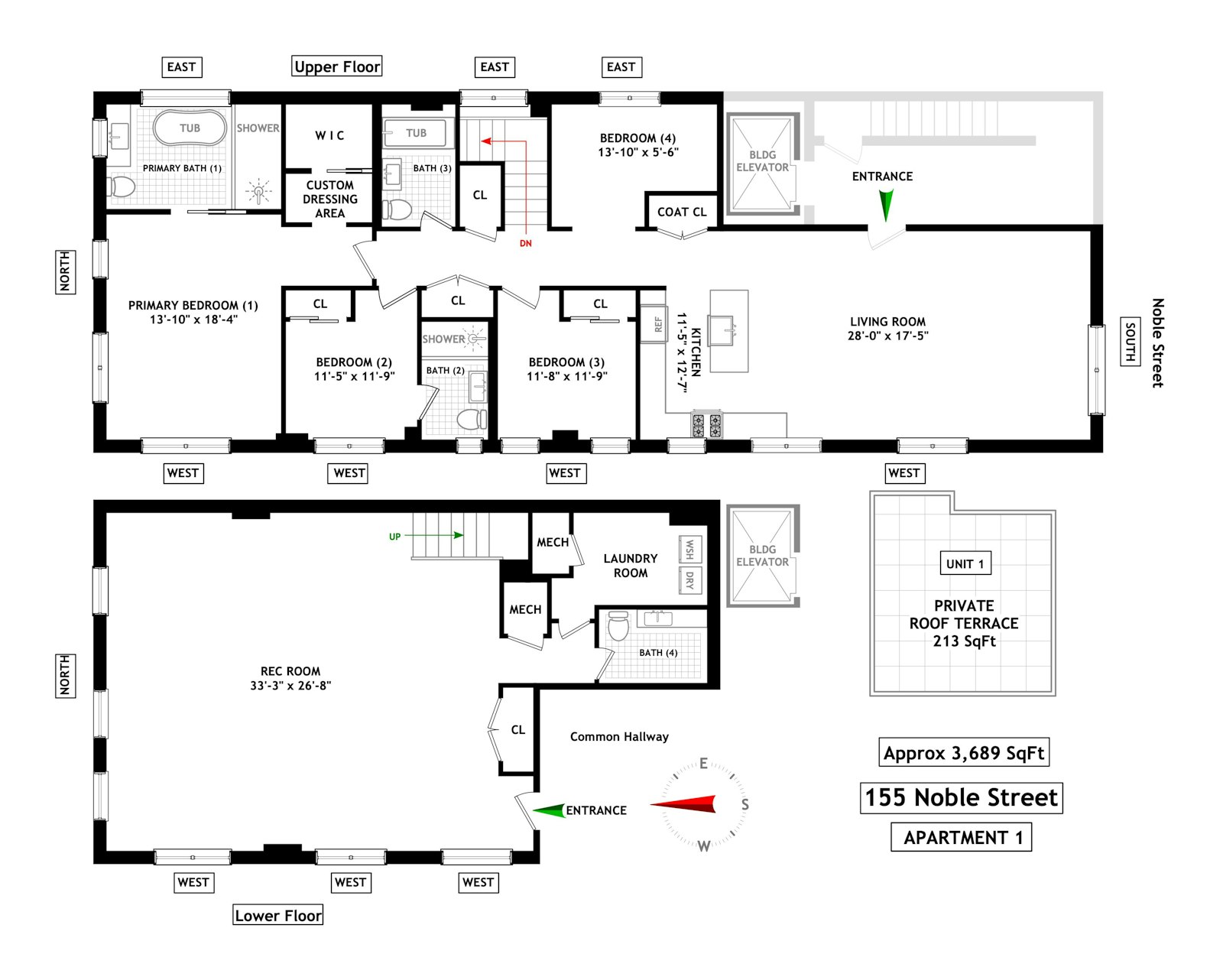
Greenpoint | Lorimer Street & Manhattan Avenue
- $ 4,195,000
- 4 Bedrooms
- 3.5 Bathrooms
- 3,694 Approx. SF
- 90%Financing Allowed
- Details
- CondoOwnership
- $ Common Charges
- $ 980Real Estate Taxes
- ActiveStatus

- Description
-
$155K PRICE DROP! MOTIVATED SELLER!
A Landmark Neo-Gothic Condominium Reimagined for Modern Living
Welcome to 155 Noble Street.
A sprawling 3,694 SF duplex which offers the scale and presence of a townhouse on two loft-like levels with a private roof top terrace to enjoy 24/7.
This grand 4-bedroom, 3.5-bath home features soaring 11 foot ceilings, a dramatic great room anchored by a magnificent arched window, and an expansive open layout ideal for entertaining. The 1,000 SF lower level enjoys the light of 6 windows, an additional separate entrance accessed via the condo building's elevator hallway, a half bath, and oversized laundry room. To round out this extraordinary offering the apt enjoys a private, gated rooftop cabana with 24/7 access to enjoy.
KITCHEN:
The large open chef's kitchen is a showpiece-outfitted with a large center island, custom black-and-brass LaCanche Volnay vented range and hood, grey fumed-oak cabinetry, Calacatta Paonazza bookmatched marble countertops, a 42" Sub-Zero refrigerator, Bosch microwave and dishwasher, and Kohler farmhouse enameled cast iron kitchen sink.
PRIMARY BEDROOM SUITE:
This oversized and serene retreat features a generous dressing room with walk-in-closet and a breathtaking, windowed en-suite marble bath clad in Stellar White and Tundra Grey stone, complete with a Signature freestanding soaking tub and a separate, spacious walk-in shower.
ADDITIONAL BEDROOMS and BATHROOMS:
The three additional bedrooms include one with an en-suite bath and another with tranquil, protected views. The secondary baths are equally refined, showcasing hand-made Moroccan concrete tiles, London Grey Quartz vanities, and Kohler fixtures.
LOWER LEVEL:
At approximately 1,000 square feet, with six windows and soaring ceilings, the lower level offers remarkable versatility - ideal for a private gym, media lounge, or creative studio - or perhaps reimagined to include two additional windowed rooms. This floor also features a dedicated laundry room with a vented LG washer and dryer, a separate powder room for added convenience, and an additional entryway accessible via the building's elevator.
MODERN COMFORTS:
Contemporary conveniences abound, including Nest multi-zoned central heating and cooling, integrated Lutron lighting and shade system, herringbone inlaid oak floors, oversized triple-paned Pella windows, Virtual Doorman, and keyed elevator access. Enjoy your locked and private rooftop cabana, directly accessed by the keyed elevator and with iconic sweeping views of Brooklyn, the East River, and the Manhattan skyline. An additional small private exit off the primary bedroom is perfect for an intimate outdoor escape.
THE BUILDING and NEIGHBORHOOD:
Crafted by award-winning local designer Cece Stelljes, 155 Noble Street is a distinctive, freestanding, landmarked Neo-Gothic condominium that is 30-foot-wide on an extra deep lot and consists of only five residences. Nestled on a favorite tree-lined block in the historic district of Greenpoint, here you will find a rare combination of architectural pedigree and everyday practicality. Enjoy proximity to the neighborhood's best dining, parks, and boutiques with the conveniences of Manhattan and Franklin Avenues nearby, the G train just one block away, easy access to the East River ferry and the North Brooklyn waterfront , and convenient parking options. Perfectly positioned between McCarren Park and Long Island City, and in close proximity to Manhattan, this quiet, charismatic enclave embodies Brooklyn at its most beautiful. Pet-friendly. Subletting allowed. 90% financing allowed.
This home benefits from a long-term tax abatement that allows for low monthly costs
The monthly real estate taxes shown are representative of primary residence status
Contact us directly for a private tour of this incredible home
$155K PRICE DROP! MOTIVATED SELLER!
A Landmark Neo-Gothic Condominium Reimagined for Modern Living
Welcome to 155 Noble Street.
A sprawling 3,694 SF duplex which offers the scale and presence of a townhouse on two loft-like levels with a private roof top terrace to enjoy 24/7.
This grand 4-bedroom, 3.5-bath home features soaring 11 foot ceilings, a dramatic great room anchored by a magnificent arched window, and an expansive open layout ideal for entertaining. The 1,000 SF lower level enjoys the light of 6 windows, an additional separate entrance accessed via the condo building's elevator hallway, a half bath, and oversized laundry room. To round out this extraordinary offering the apt enjoys a private, gated rooftop cabana with 24/7 access to enjoy.
KITCHEN:
The large open chef's kitchen is a showpiece-outfitted with a large center island, custom black-and-brass LaCanche Volnay vented range and hood, grey fumed-oak cabinetry, Calacatta Paonazza bookmatched marble countertops, a 42" Sub-Zero refrigerator, Bosch microwave and dishwasher, and Kohler farmhouse enameled cast iron kitchen sink.
PRIMARY BEDROOM SUITE:
This oversized and serene retreat features a generous dressing room with walk-in-closet and a breathtaking, windowed en-suite marble bath clad in Stellar White and Tundra Grey stone, complete with a Signature freestanding soaking tub and a separate, spacious walk-in shower.
ADDITIONAL BEDROOMS and BATHROOMS:
The three additional bedrooms include one with an en-suite bath and another with tranquil, protected views. The secondary baths are equally refined, showcasing hand-made Moroccan concrete tiles, London Grey Quartz vanities, and Kohler fixtures.
LOWER LEVEL:
At approximately 1,000 square feet, with six windows and soaring ceilings, the lower level offers remarkable versatility - ideal for a private gym, media lounge, or creative studio - or perhaps reimagined to include two additional windowed rooms. This floor also features a dedicated laundry room with a vented LG washer and dryer, a separate powder room for added convenience, and an additional entryway accessible via the building's elevator.
MODERN COMFORTS:
Contemporary conveniences abound, including Nest multi-zoned central heating and cooling, integrated Lutron lighting and shade system, herringbone inlaid oak floors, oversized triple-paned Pella windows, Virtual Doorman, and keyed elevator access. Enjoy your locked and private rooftop cabana, directly accessed by the keyed elevator and with iconic sweeping views of Brooklyn, the East River, and the Manhattan skyline. An additional small private exit off the primary bedroom is perfect for an intimate outdoor escape.
THE BUILDING and NEIGHBORHOOD:
Crafted by award-winning local designer Cece Stelljes, 155 Noble Street is a distinctive, freestanding, landmarked Neo-Gothic condominium that is 30-foot-wide on an extra deep lot and consists of only five residences. Nestled on a favorite tree-lined block in the historic district of Greenpoint, here you will find a rare combination of architectural pedigree and everyday practicality. Enjoy proximity to the neighborhood's best dining, parks, and boutiques with the conveniences of Manhattan and Franklin Avenues nearby, the G train just one block away, easy access to the East River ferry and the North Brooklyn waterfront , and convenient parking options. Perfectly positioned between McCarren Park and Long Island City, and in close proximity to Manhattan, this quiet, charismatic enclave embodies Brooklyn at its most beautiful. Pet-friendly. Subletting allowed. 90% financing allowed.
This home benefits from a long-term tax abatement that allows for low monthly costs
The monthly real estate taxes shown are representative of primary residence status
Contact us directly for a private tour of this incredible home
Listing Courtesy of Brown Harris Stevens Residential Sales LLC
- View more details +
- Features
-
- A/C
- Washer / Dryer
- Outdoor
-
- Balcony
- Patio
- Terrace
- View / Exposure
-
- North, East, South, West Exposures
- Close details -
- Contact
-
William Abramson
License Licensed As: William D. AbramsonDirector of Brokerage, Licensed Associate Real Estate Broker
W: 646-637-9062
M: 917-295-7891
- Mortgage Calculator
-

