
Upper East Side | Third Avenue & Second Avenue
- $ 899,000
- 1 Bedrooms
- 1 Bathrooms
- 750 Approx. SF
- 90%Financing Allowed
- Details
- CondopOwnership
- $ Common Charges
- $ Real Estate Taxes
- ActiveStatus

- Description
-
Welcome to apartment 6V. This triple mint fully renovated 1 bedroom condop has been gut renovated to perfection. The expertly designed apartment includes a washer/dryer. The Eastmore enjoys condo rules with unlimited subletting after the first year of ownership.
6V enjoys open western facing city views. The beautifully designed chef's kitchen. Featuring custom designed top-of-the-line soft-close wood cabinetry, a Sub-Zero refrigerator with two freezer drawers and automatic icemaker, a Viking stainless steel stove, and integrated Miele dishwasher.
The living room enjoys plenty of space for a large living area with space for a separate dining area as well as custom-built closets with automatic lights. The primary bedroom fits a king-sized bed and custom-built closets with automatic lights. The primary bathroom features a wall-hung Toto toilet, rainforest showerhead with additional handheld shower, and fogless mirror.
Throughout enjoy spectacular wood floors, beautiful, custom-build radiator/AC enclosures with additional storage, double-paned windows, recessed and LED lighting, a through-wall entertainment system and additional soundproofing on every wall of the home!
The Eastmore is a luxury, full-service building with a 24/7 doorman, garage, central laundry room, live-in super, storage, and a huge, landscaped and furnished roof deck with 360 degree view of the Upper East Side- PLUS uninterrupted views of Billionaire's Row.
Ideally located in the heart of the Upper East Side, it is close to the Second Ave and Lexington Avenue subway lines, as well as many public buses. It is also close to Central Park, John Jay Park, gourmet grocery stores, gyms and an abundance of wonderful restaurants.
Pied-a-terre and co-purchasing is also permitted. Pets are allowed up to 20 lbs. No board interview and no flip tax!
Welcome to apartment 6V. This triple mint fully renovated 1 bedroom condop has been gut renovated to perfection. The expertly designed apartment includes a washer/dryer. The Eastmore enjoys condo rules with unlimited subletting after the first year of ownership.
6V enjoys open western facing city views. The beautifully designed chef's kitchen. Featuring custom designed top-of-the-line soft-close wood cabinetry, a Sub-Zero refrigerator with two freezer drawers and automatic icemaker, a Viking stainless steel stove, and integrated Miele dishwasher.
The living room enjoys plenty of space for a large living area with space for a separate dining area as well as custom-built closets with automatic lights. The primary bedroom fits a king-sized bed and custom-built closets with automatic lights. The primary bathroom features a wall-hung Toto toilet, rainforest showerhead with additional handheld shower, and fogless mirror.
Throughout enjoy spectacular wood floors, beautiful, custom-build radiator/AC enclosures with additional storage, double-paned windows, recessed and LED lighting, a through-wall entertainment system and additional soundproofing on every wall of the home!
The Eastmore is a luxury, full-service building with a 24/7 doorman, garage, central laundry room, live-in super, storage, and a huge, landscaped and furnished roof deck with 360 degree view of the Upper East Side- PLUS uninterrupted views of Billionaire's Row.
Ideally located in the heart of the Upper East Side, it is close to the Second Ave and Lexington Avenue subway lines, as well as many public buses. It is also close to Central Park, John Jay Park, gourmet grocery stores, gyms and an abundance of wonderful restaurants.
Pied-a-terre and co-purchasing is also permitted. Pets are allowed up to 20 lbs. No board interview and no flip tax!
Listing Courtesy of Douglas Elliman Real Estate
- View more details +
- Features
-
- A/C
- Washer / Dryer
- View / Exposure
-
- City Views
- West Exposure
- Close details -
- Contact
-
William Abramson
License Licensed As: William D. AbramsonDirector of Brokerage, Licensed Associate Real Estate Broker
W: 646-637-9062
M: 917-295-7891
- Mortgage Calculator
-

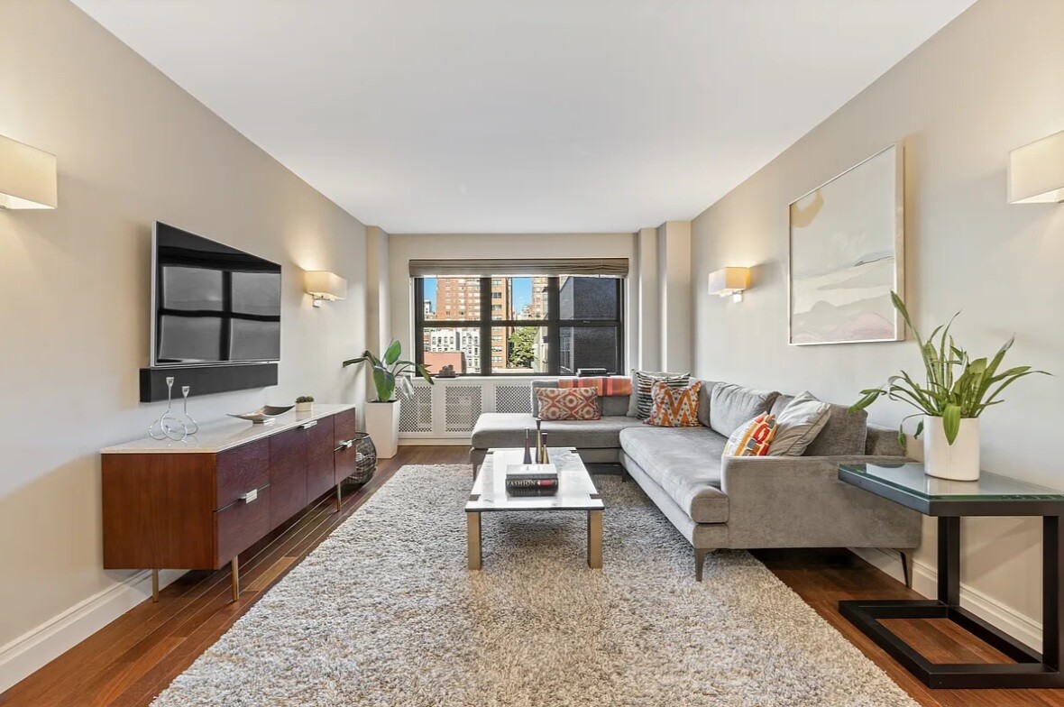
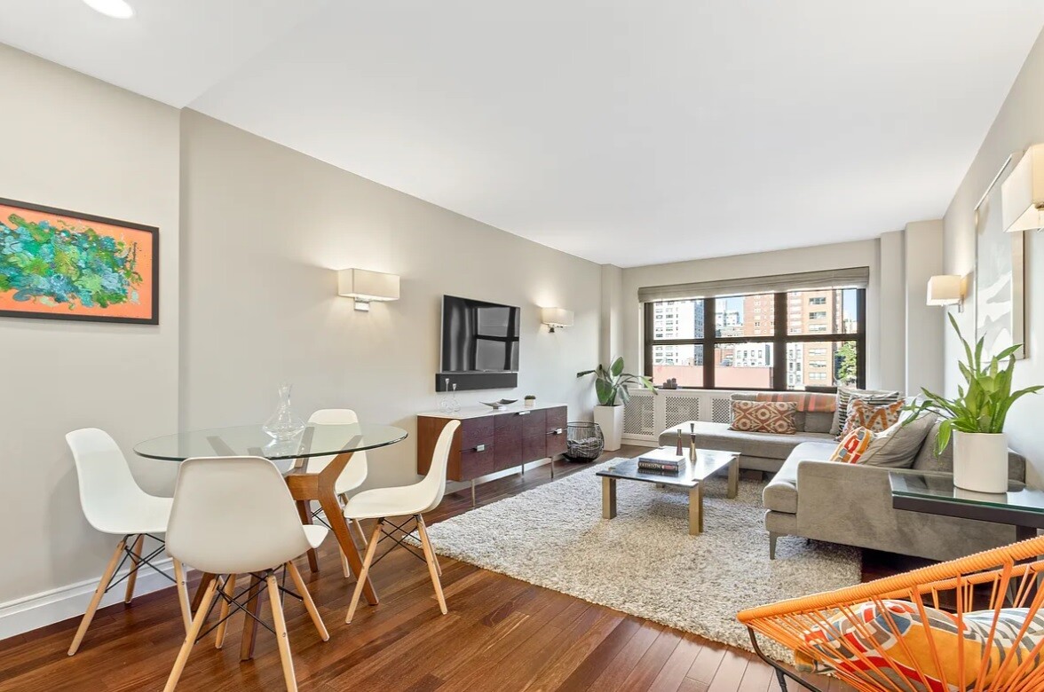
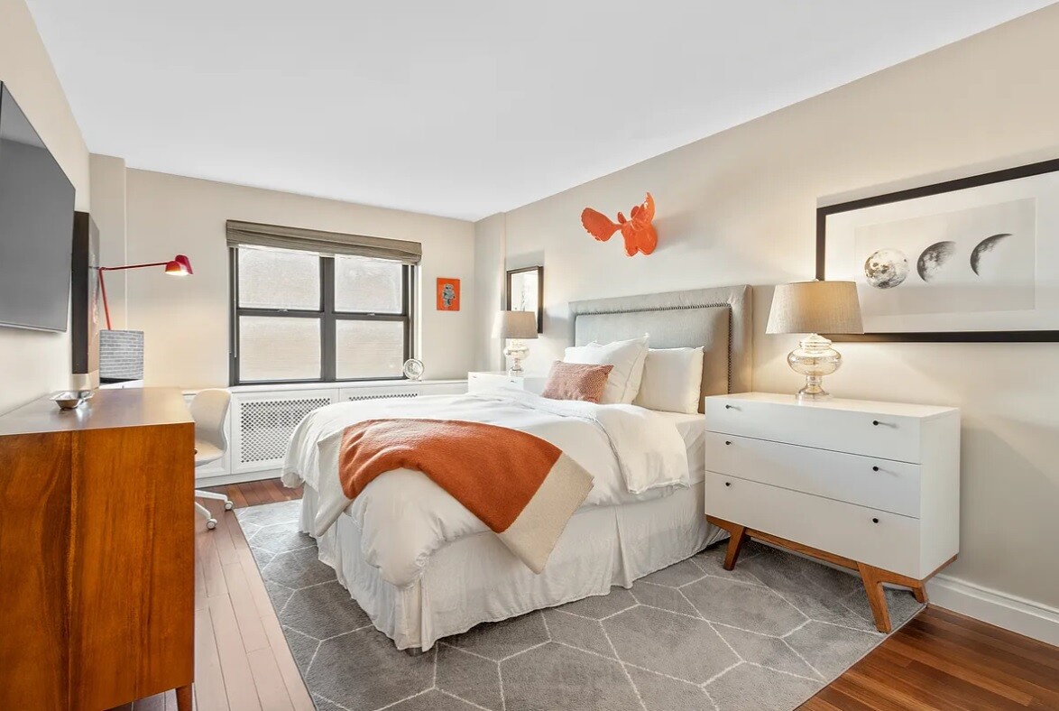
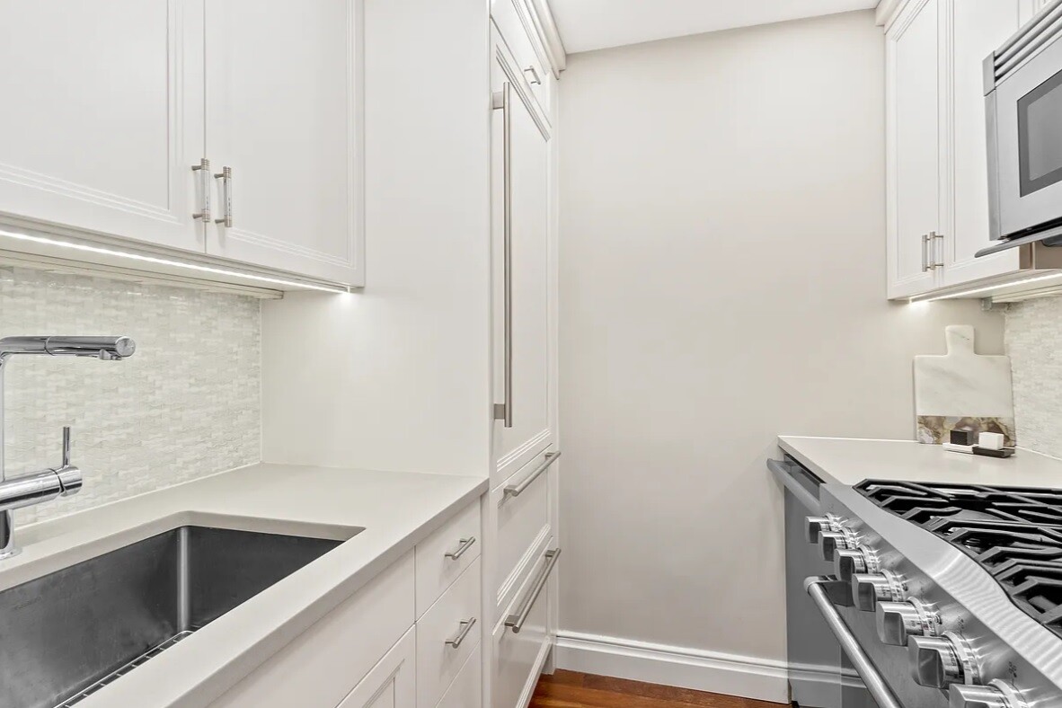
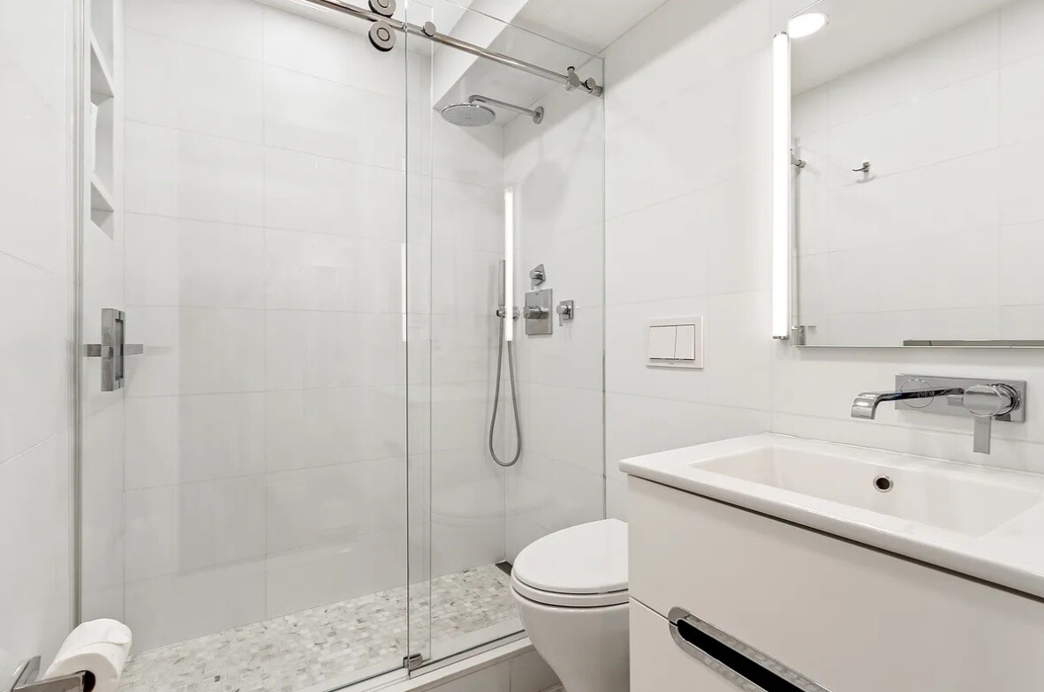
.jpg)
.jpg)