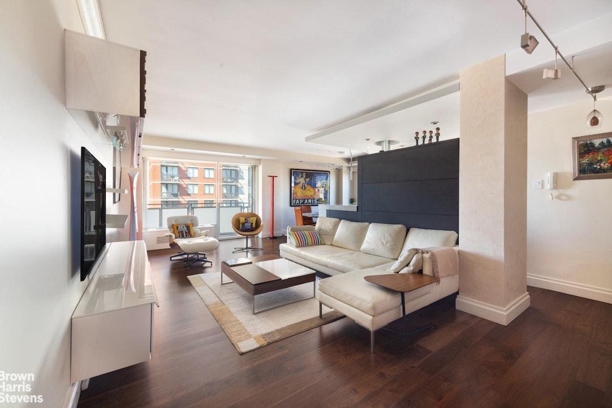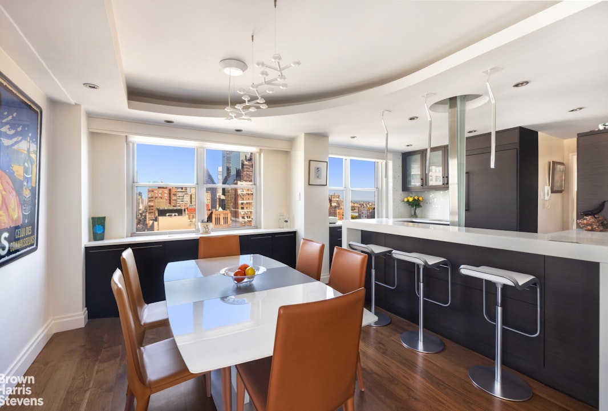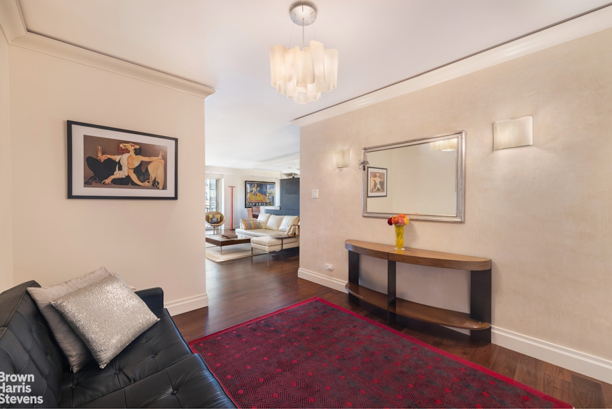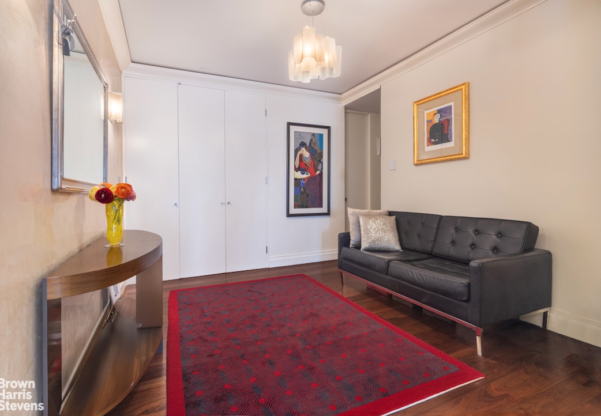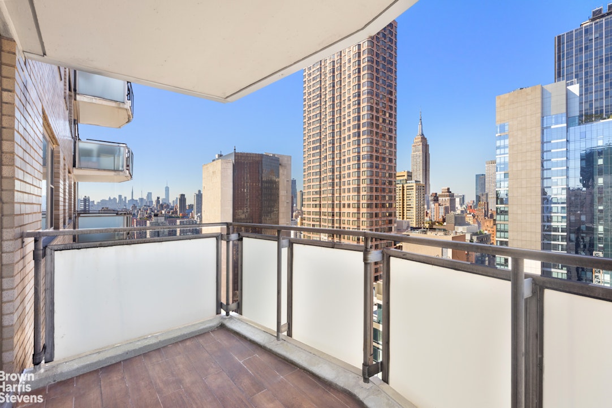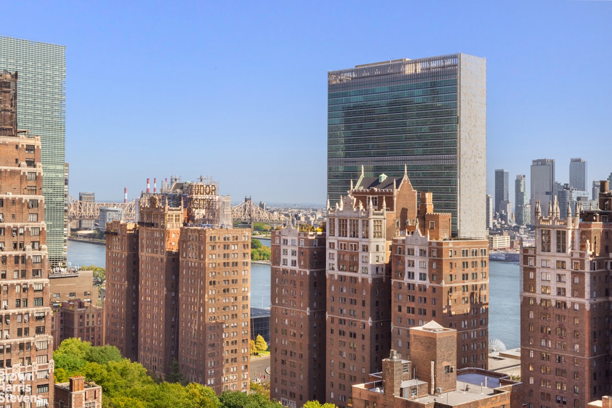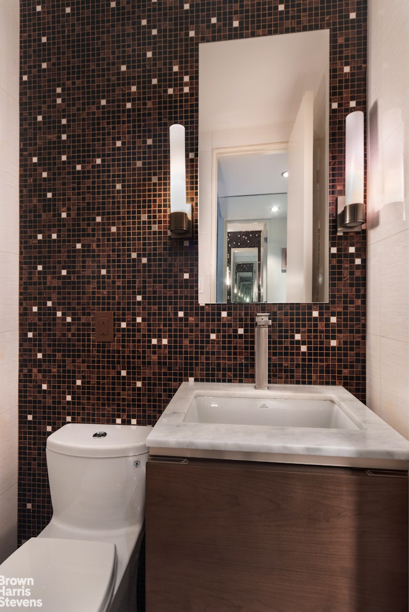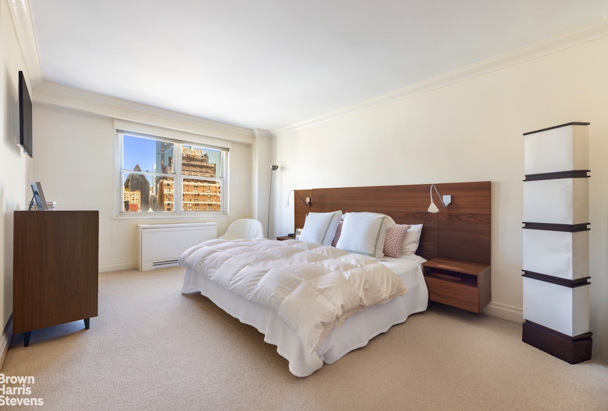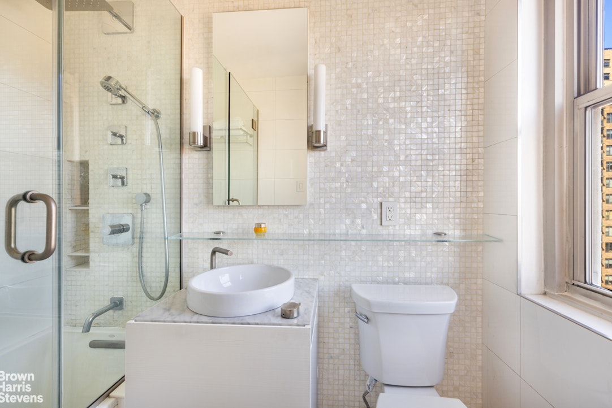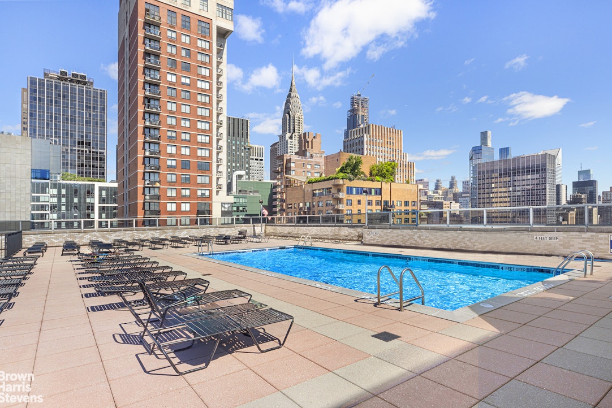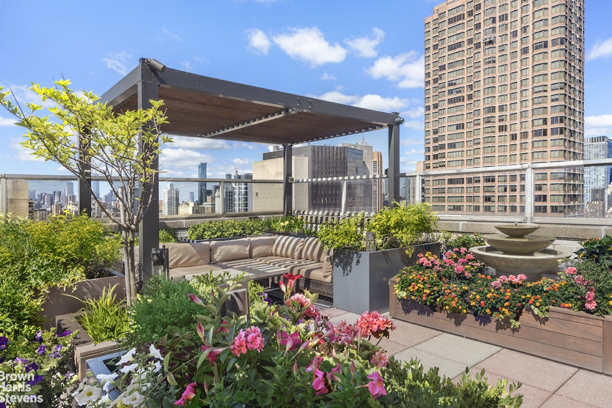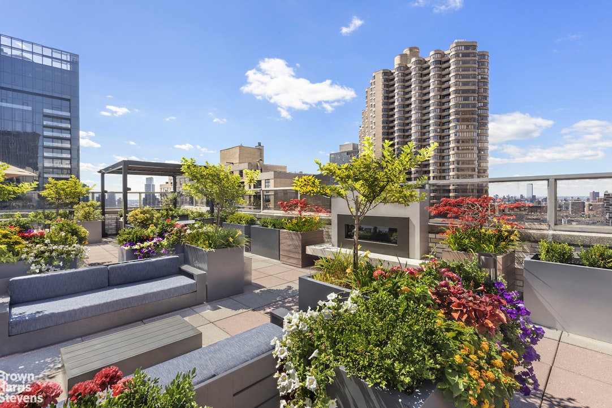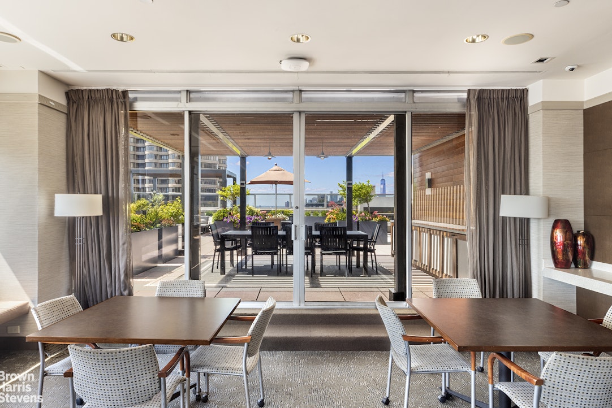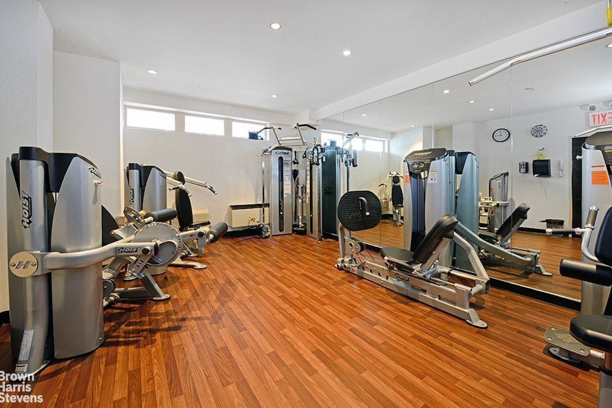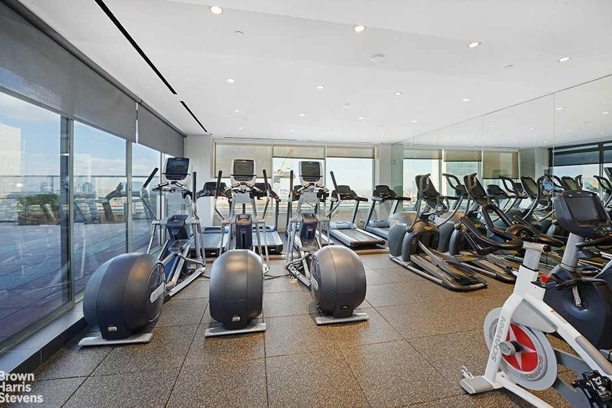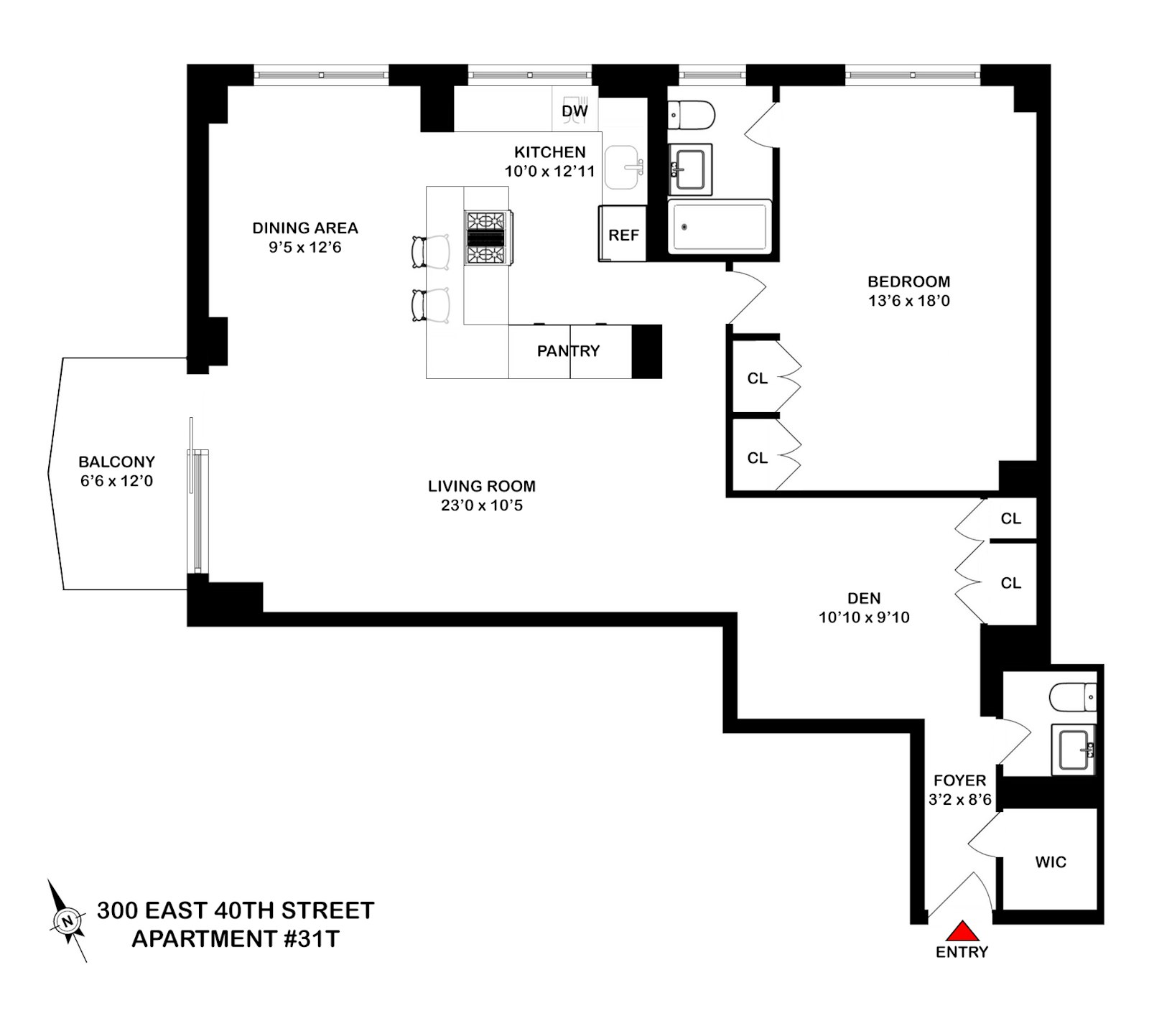
Murray Hill | Second Avenue & First Avenue
- $ 1,285,000
- 1 Bedrooms
- 1.5 Bathrooms
- Approx. SF
- 80%Financing Allowed
- Details
- CondopOwnership
- $ Common Charges
- $ Real Estate Taxes
- ActiveStatus

- Description
-
High-Floor Convertible 2-Bedroom with Iconic Views 31st Floor
Perched high on the 31st floor, this architecturally refined convertible 2-bedroom, 1.5-bath residence offers a rare combination of sophisticated design and panoramic views. With expansive exposures to the north, east, and northwest, enjoy sweeping vistas of the East River, Manhattan skyline, and beyond-while the private terrace provides sun-drenched southern views that stretch all the way to the World Trade Center.
Sophisticated Interiors Designed for Modern Living:
Gracious entry foyer offers flexibility-ideal as a sitting area or home office. Seamless open-concept living/dining space, perfect for entertaining
Custom chef's kitchen featuring designer-crafed cabinetry white quartzite countertops, a mother-of-pearl tile backsplash, and top-tier stainless steel appliances by Liebherr and Monogram. Wide wood-plank flooring throughout, lending warmth and contemporary elegance
High-end recessed and designer lighting fixtures enhance every space
Primary Suite Sanctuary:
Generously proportioned with ample closet space Renovated, windowed en-suite bath featuring a soaking tub, glass-glazed ceramic tiles, and luxurious five-fixture finishes
Additional Highlights:
Private terrace with commanding skyline and river views Excellent closet space and thoughtfully integrated storage throughout. This is a rare opportunity to own a high-floor, high-design home where every detail has been curated for elevated city living. White glove service awaits you at the CHURCHILL as you enter into a cul-de-sac driveway, beautiful landscaped grounds and greeted by friendly welcome staff. Amenities include: 24 hour door staff, concierge, new fitness center, sauna, residents lounge, newly renovated landscaped rooftop decks with incredible views, an outdoor pool, valet services, bicycle storage, and parking in building.
The Churchill is a Cond-Op with condominium rules; investor purchases and subletting permitted without a waiting period. Ideally located in close proximity to markets, shopping, dining, Grand Central and other convenient transportation options. Dog friendly with weight limit. Assessment $612.98 until 10/31/2026.High-Floor Convertible 2-Bedroom with Iconic Views 31st Floor
Perched high on the 31st floor, this architecturally refined convertible 2-bedroom, 1.5-bath residence offers a rare combination of sophisticated design and panoramic views. With expansive exposures to the north, east, and northwest, enjoy sweeping vistas of the East River, Manhattan skyline, and beyond-while the private terrace provides sun-drenched southern views that stretch all the way to the World Trade Center.
Sophisticated Interiors Designed for Modern Living:
Gracious entry foyer offers flexibility-ideal as a sitting area or home office. Seamless open-concept living/dining space, perfect for entertaining
Custom chef's kitchen featuring designer-crafed cabinetry white quartzite countertops, a mother-of-pearl tile backsplash, and top-tier stainless steel appliances by Liebherr and Monogram. Wide wood-plank flooring throughout, lending warmth and contemporary elegance
High-end recessed and designer lighting fixtures enhance every space
Primary Suite Sanctuary:
Generously proportioned with ample closet space Renovated, windowed en-suite bath featuring a soaking tub, glass-glazed ceramic tiles, and luxurious five-fixture finishes
Additional Highlights:
Private terrace with commanding skyline and river views Excellent closet space and thoughtfully integrated storage throughout. This is a rare opportunity to own a high-floor, high-design home where every detail has been curated for elevated city living. White glove service awaits you at the CHURCHILL as you enter into a cul-de-sac driveway, beautiful landscaped grounds and greeted by friendly welcome staff. Amenities include: 24 hour door staff, concierge, new fitness center, sauna, residents lounge, newly renovated landscaped rooftop decks with incredible views, an outdoor pool, valet services, bicycle storage, and parking in building.
The Churchill is a Cond-Op with condominium rules; investor purchases and subletting permitted without a waiting period. Ideally located in close proximity to markets, shopping, dining, Grand Central and other convenient transportation options. Dog friendly with weight limit. Assessment $612.98 until 10/31/2026.
Listing Courtesy of Douglas Elliman Real Estate
- View more details +
- Features
-
- A/C
- Close details -
- Contact
-
William Abramson
License Licensed As: William D. AbramsonDirector of Brokerage, Licensed Associate Real Estate Broker
W: 646-637-9062
M: 917-295-7891
- Mortgage Calculator
-

