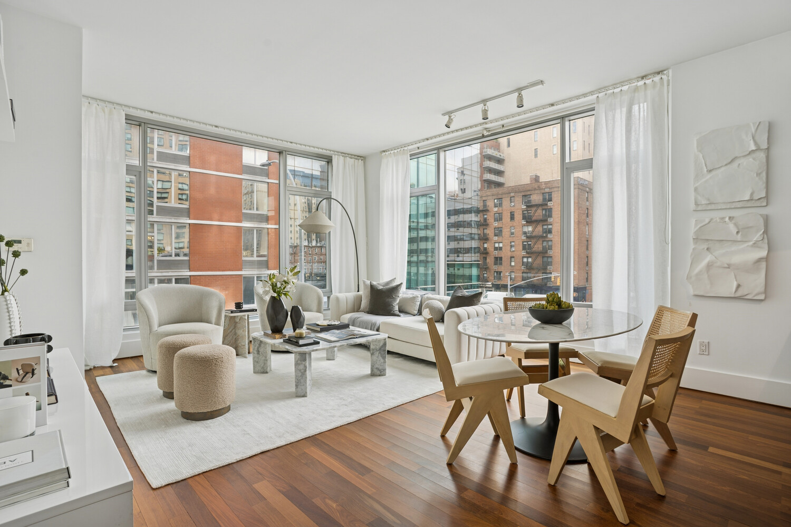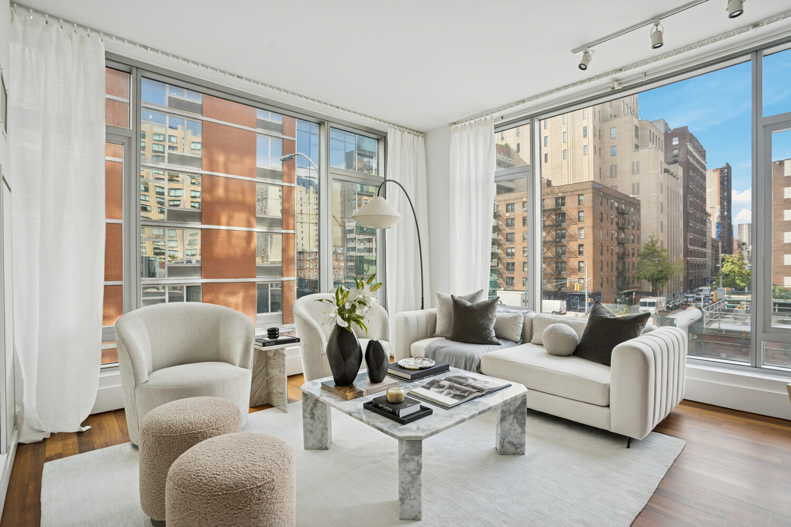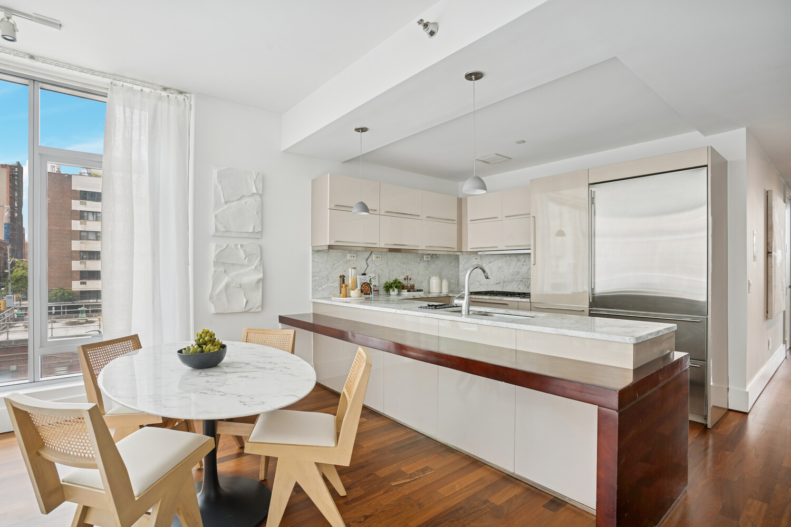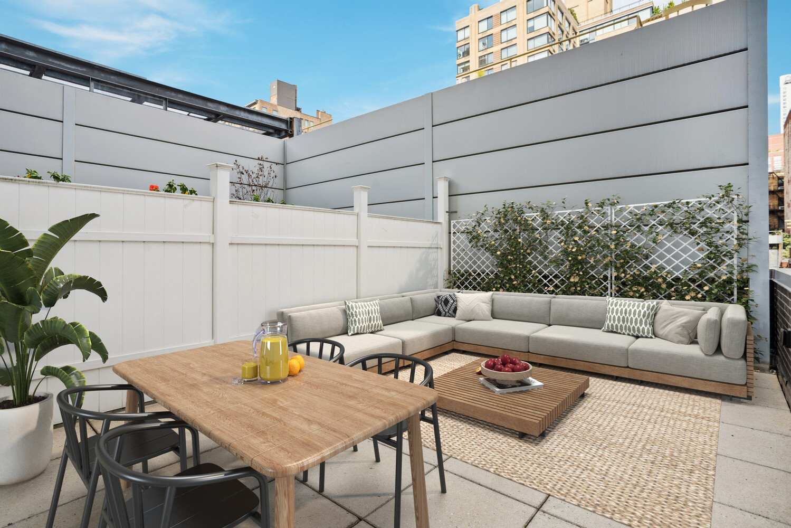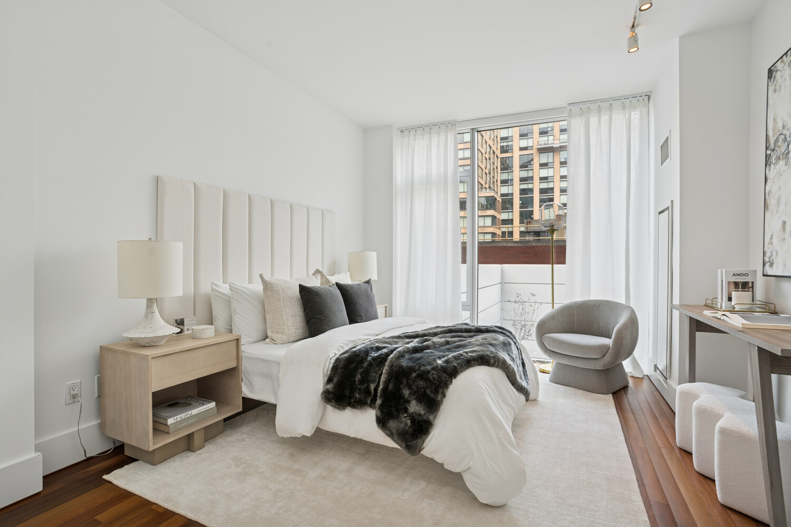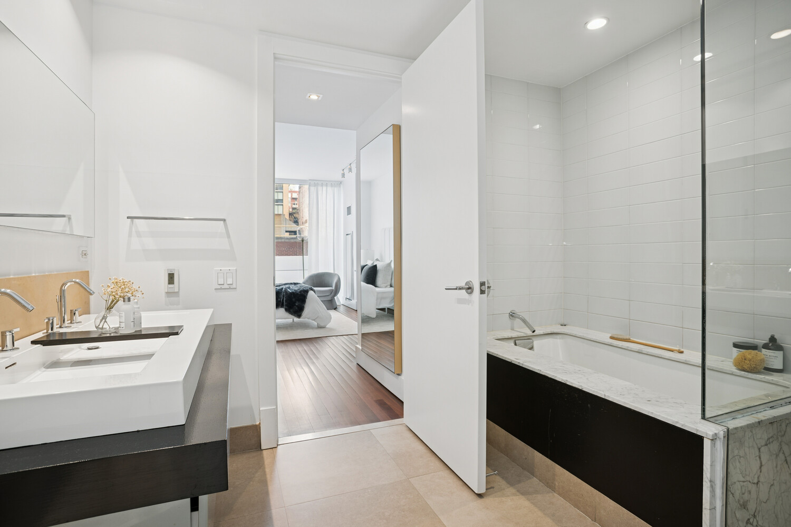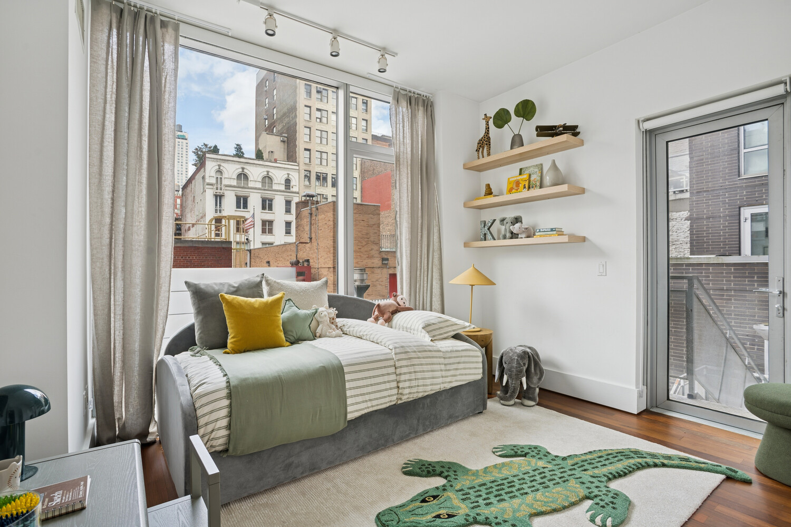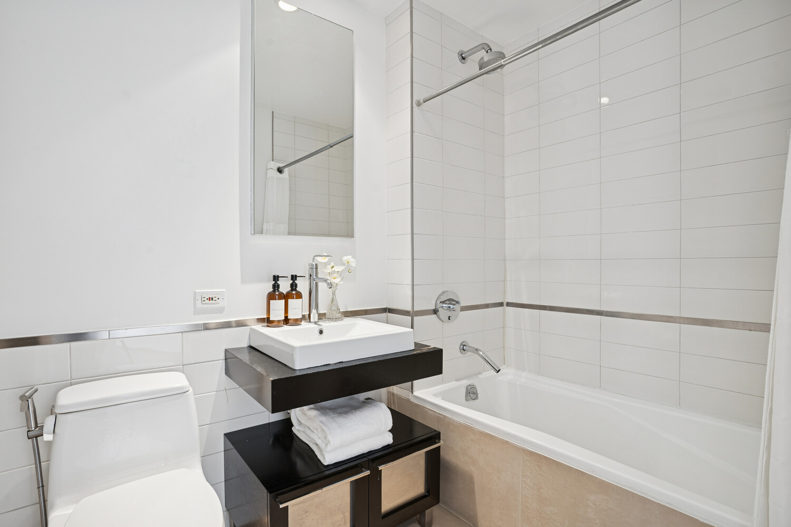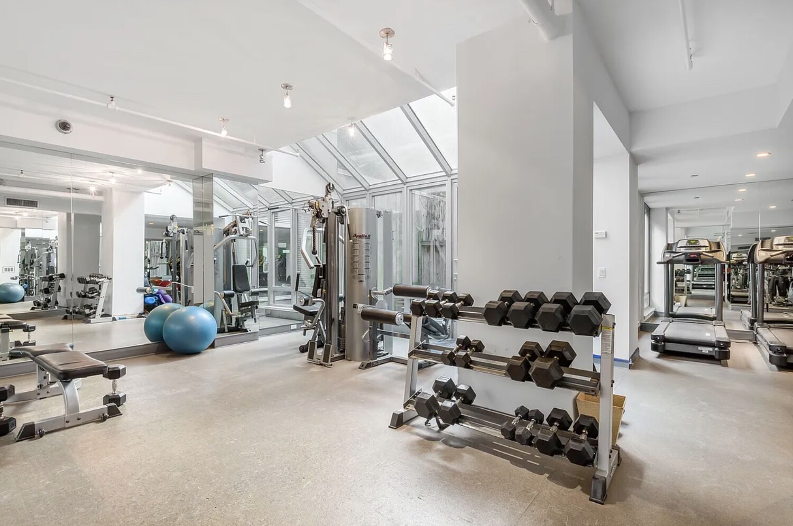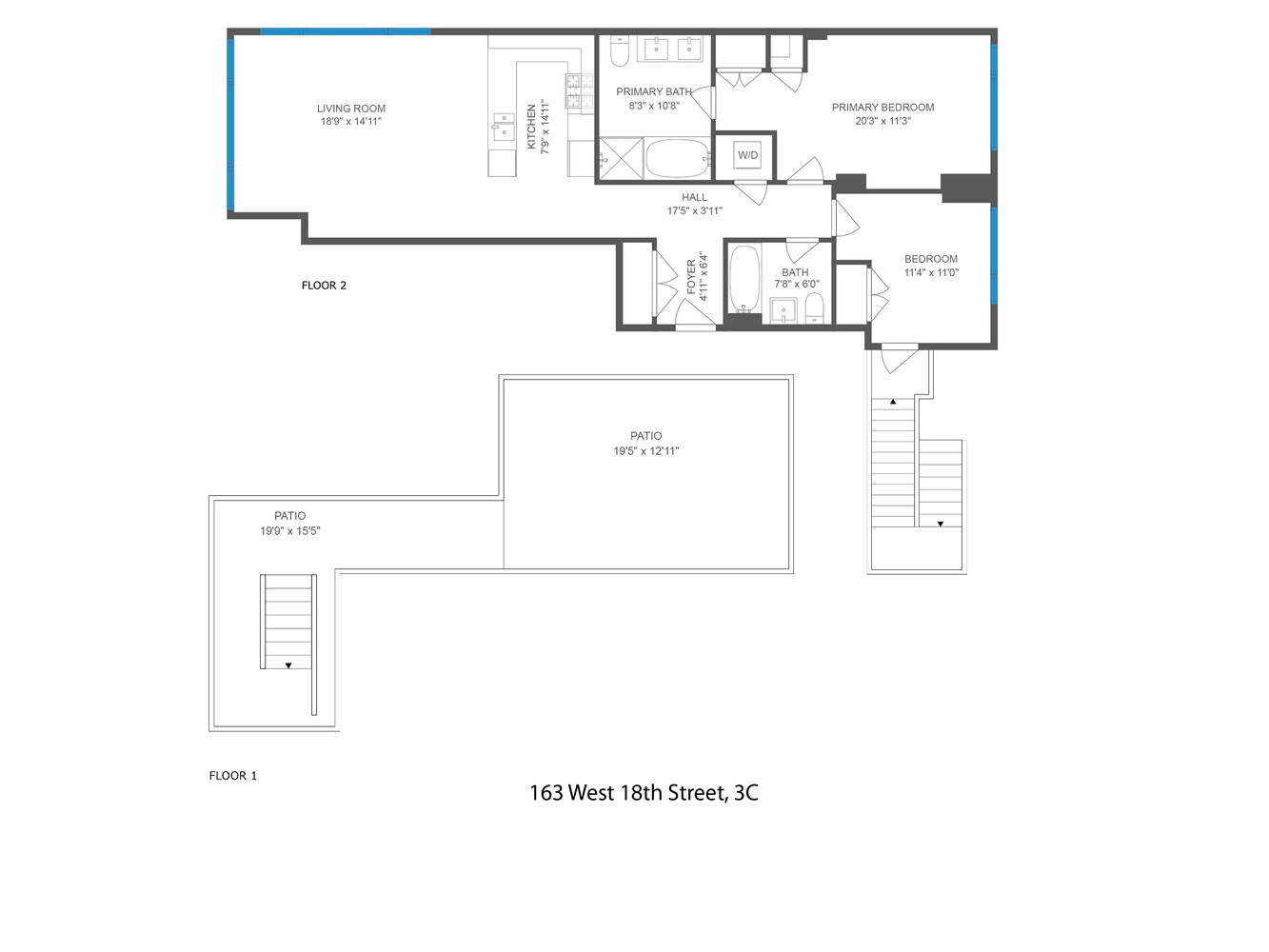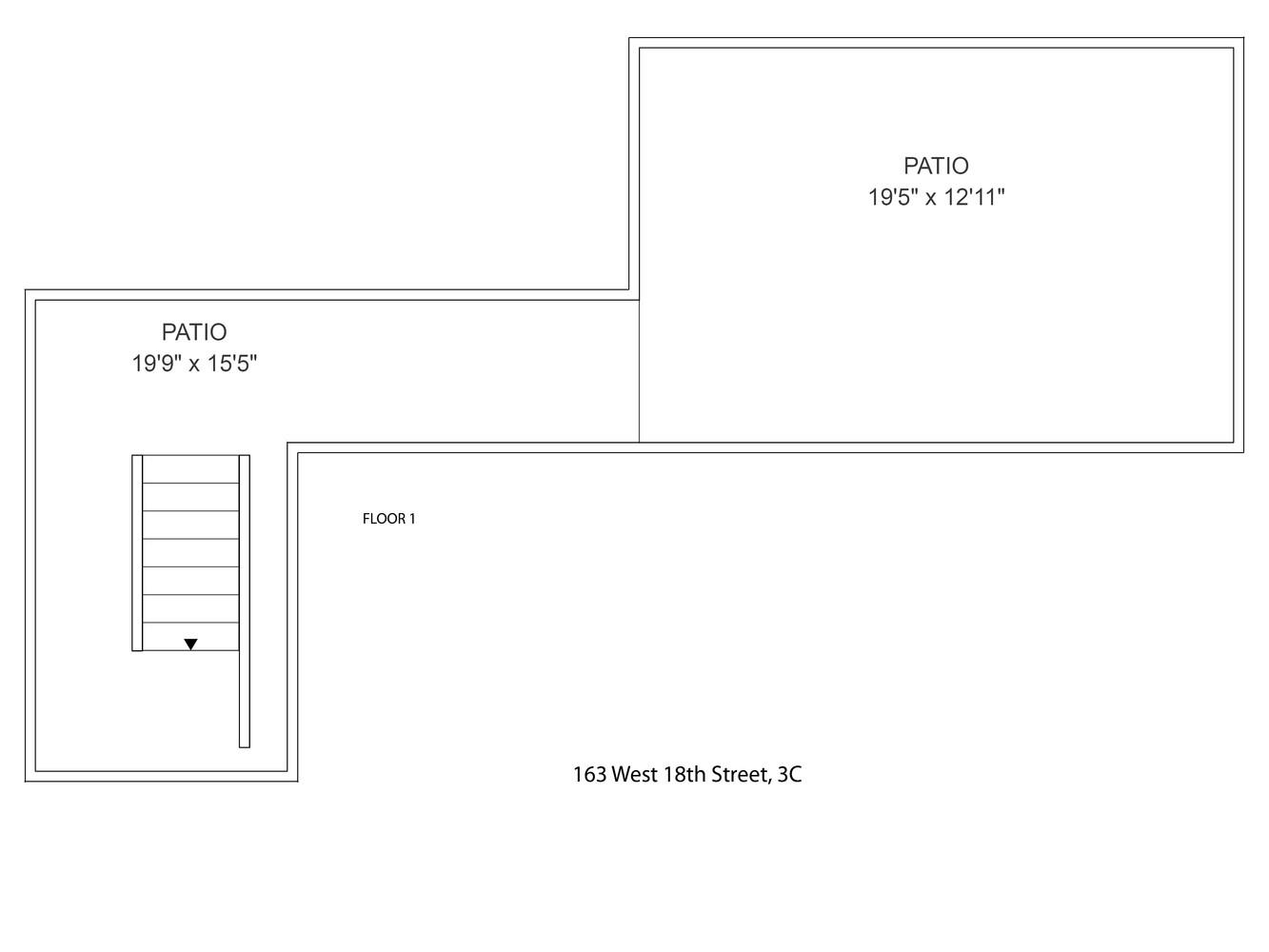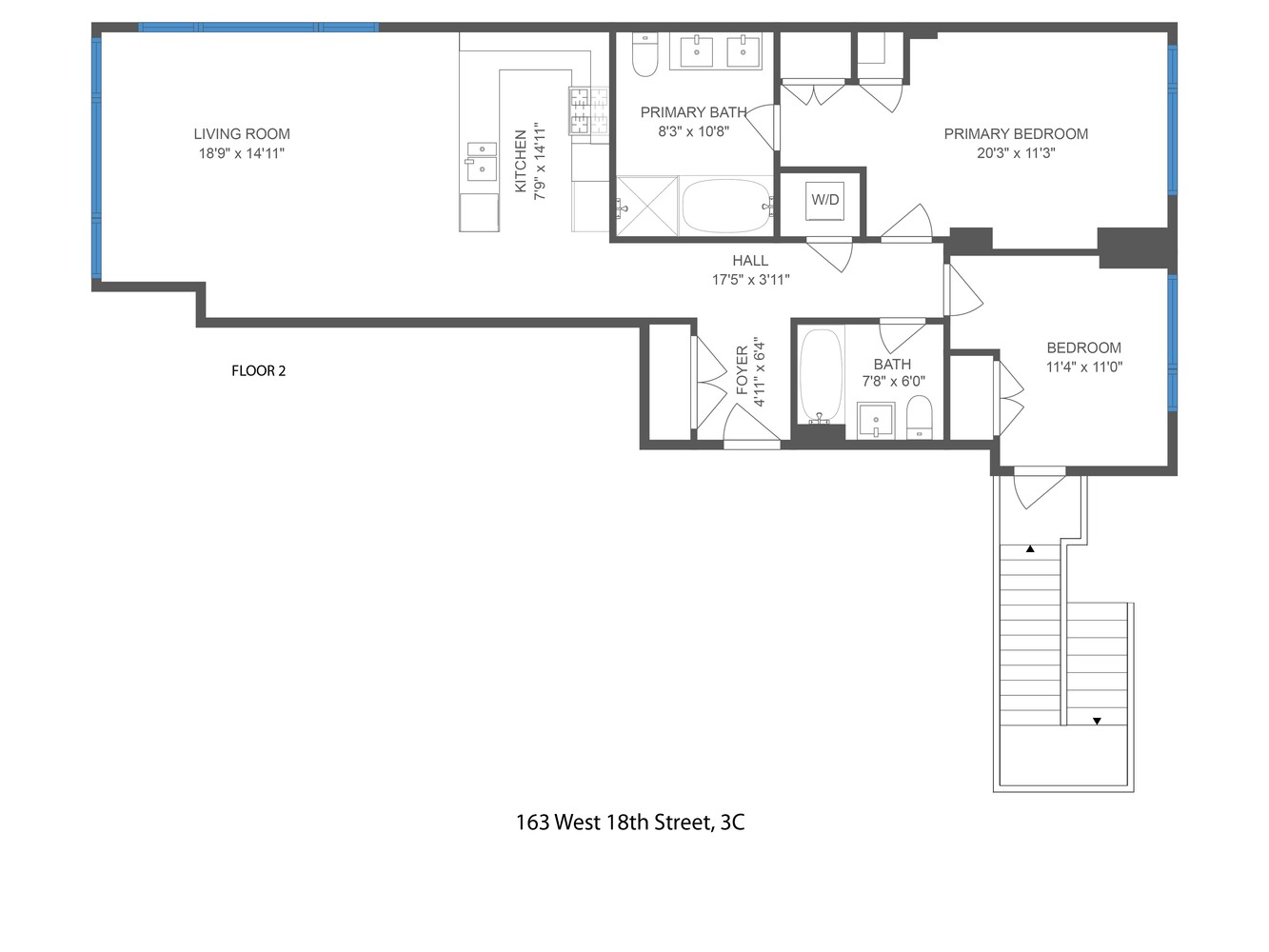
Chelsea | Avenue of the Americas & Seventh Avenue
- $ 2,395,000
- 2 Bedrooms
- 2 Bathrooms
- 1,204 Approx. SF
- 90%Financing Allowed
- Details
- CondoOwnership
- $ 2,320Common Charges
- $ 2,545Real Estate Taxes
- ActiveStatus

- Description
-
This exceptional two-bedroom, two-bathroom residence features a welcoming entry foyer that opens to an expansive corner living room framed by a dramatic wall of windows that flood the space with sunlight and showcase bright city views. Designed for modern living and entertaining, the open kitchen is outfitted with stainless steel appliances and ample counter space. It flows effortlessly into the dining alcove and spacious living area, creating the perfect backdrop for gatherings.
A highlight of the home is the private patio, a true outdoor sanctuary large enough to accommodate multiple seating areas-ideal for al fresco dining and relaxing.The primary suite offers a peaceful retreat with generous closet space and a spa-like ensuite bathroom featuring a deep soaking tub and double vanity. The second bedroom is well-proportioned and conveniently adjacent to the second full bathroom.
Additional features include central air conditioning, hardwood floors, floor-to-ceiling windows, and an in-unit washer/dryer. The Slate Condominium is an intimate 29-residence building in the heart of Chelsea, moments from the West Village, Meatpacking District, and Greenwich Village. Residents enjoy 24-hour concierge and doorman service, a fully equipped fitness center, on site parking garage, and pet spa.
This exceptional two-bedroom, two-bathroom residence features a welcoming entry foyer that opens to an expansive corner living room framed by a dramatic wall of windows that flood the space with sunlight and showcase bright city views. Designed for modern living and entertaining, the open kitchen is outfitted with stainless steel appliances and ample counter space. It flows effortlessly into the dining alcove and spacious living area, creating the perfect backdrop for gatherings.
A highlight of the home is the private patio, a true outdoor sanctuary large enough to accommodate multiple seating areas-ideal for al fresco dining and relaxing.The primary suite offers a peaceful retreat with generous closet space and a spa-like ensuite bathroom featuring a deep soaking tub and double vanity. The second bedroom is well-proportioned and conveniently adjacent to the second full bathroom.
Additional features include central air conditioning, hardwood floors, floor-to-ceiling windows, and an in-unit washer/dryer. The Slate Condominium is an intimate 29-residence building in the heart of Chelsea, moments from the West Village, Meatpacking District, and Greenwich Village. Residents enjoy 24-hour concierge and doorman service, a fully equipped fitness center, on site parking garage, and pet spa.
Listing Courtesy of Douglas Elliman Real Estate
- View more details +
- Features
-
- A/C
- Washer / Dryer
- View / Exposure
-
- City Views
- Close details -
- Contact
-
William Abramson
License Licensed As: William D. AbramsonDirector of Brokerage, Licensed Associate Real Estate Broker
W: 646-637-9062
M: 917-295-7891
- Mortgage Calculator
-

