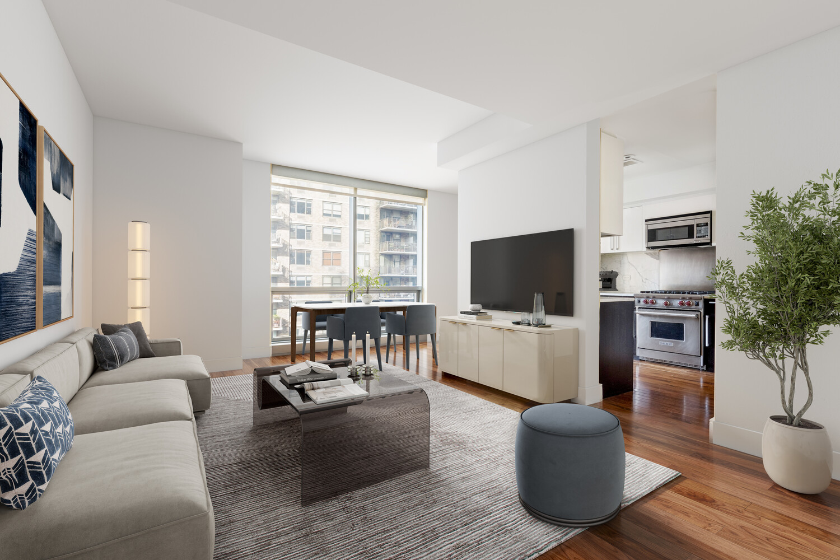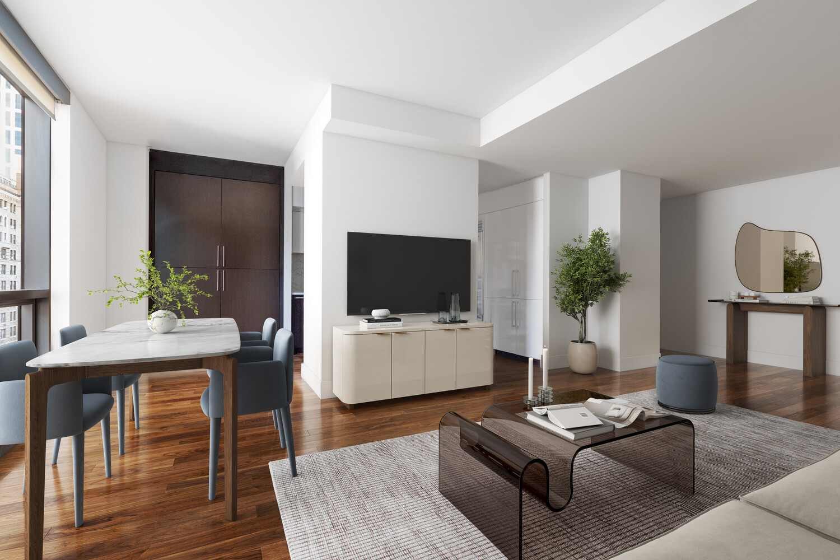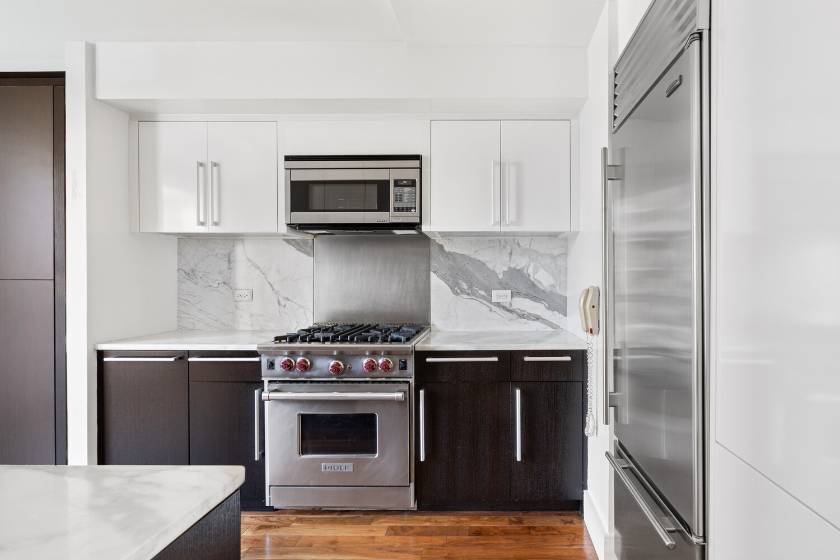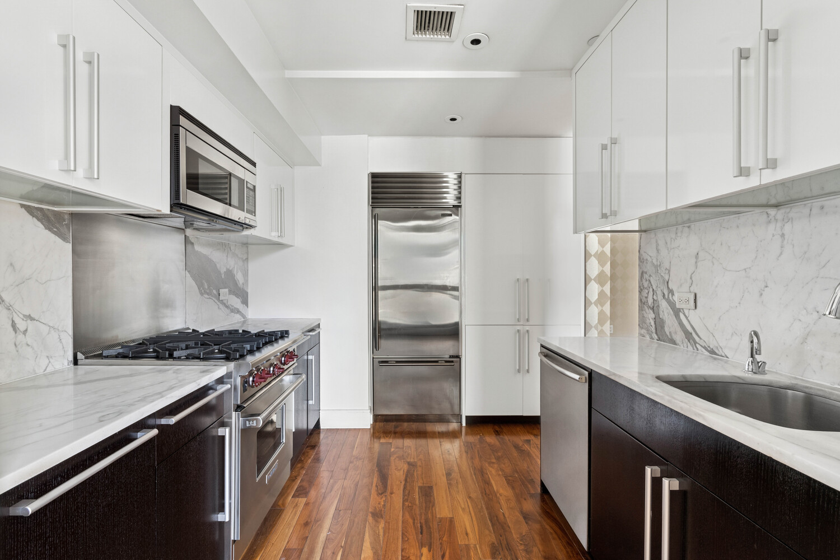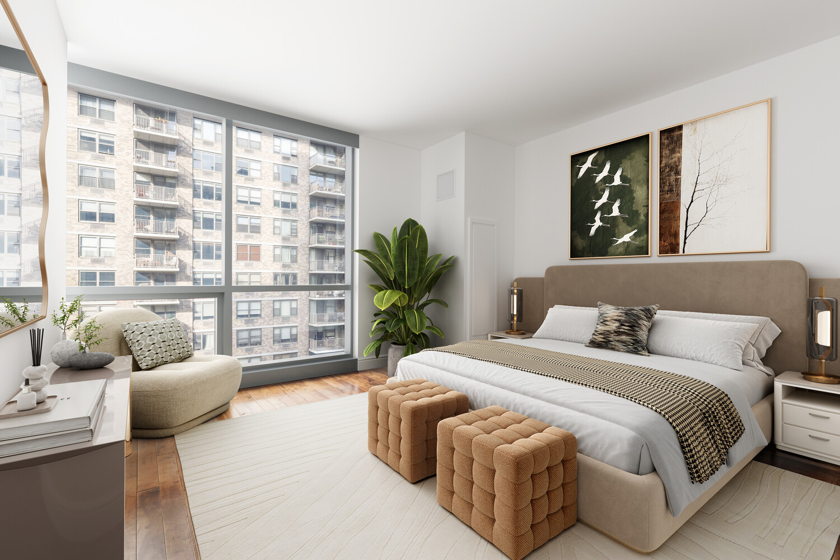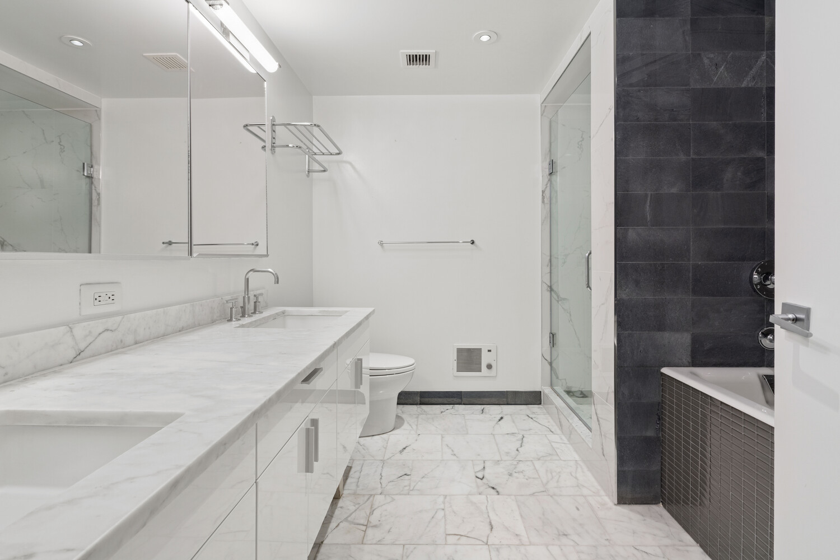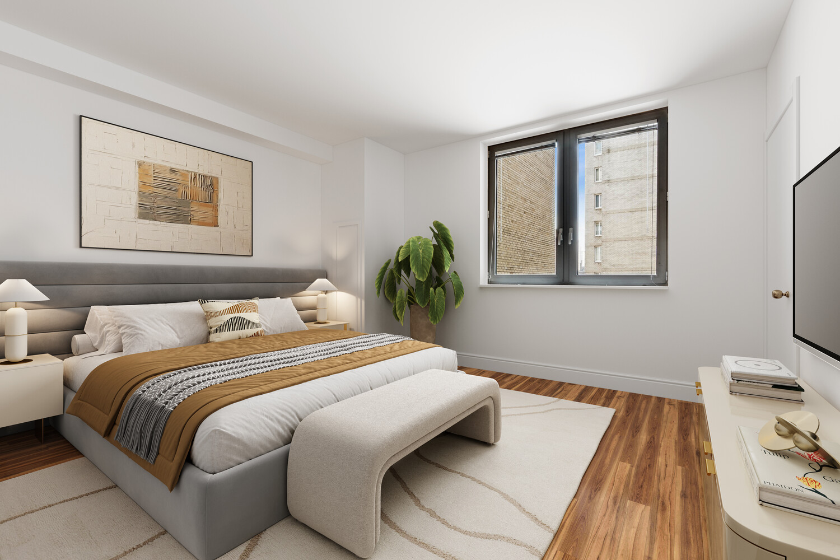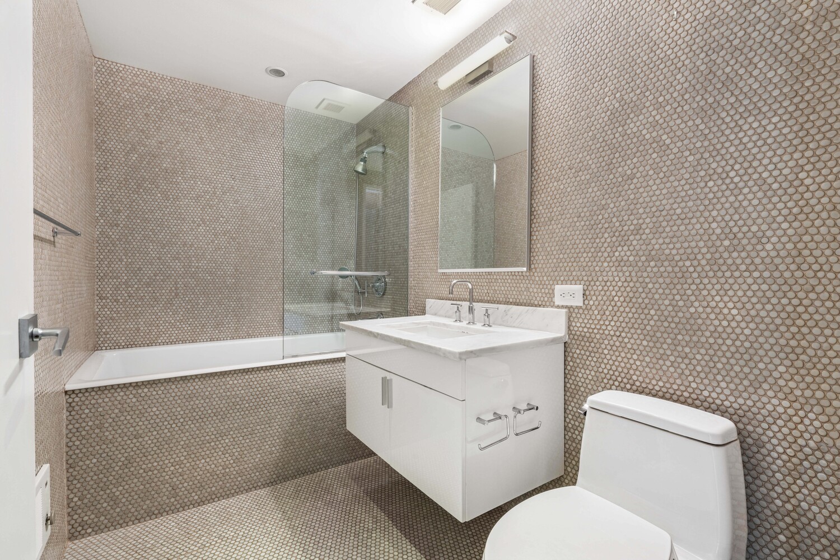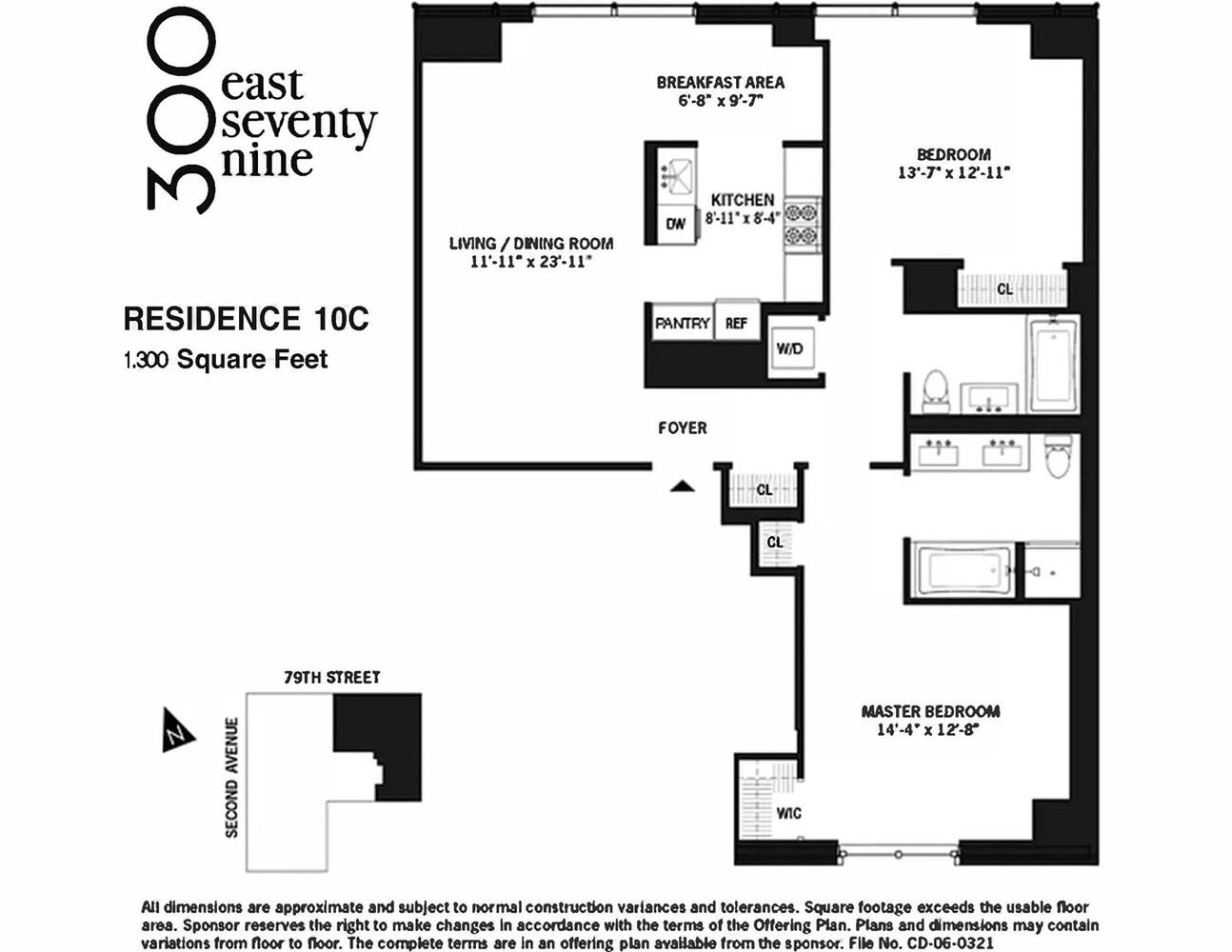
Upper East Side | Third Avenue & Second Avenue
- $ 1,950,000
- 2 Bedrooms
- 2 Bathrooms
- 1,300 Approx. SF
- 90%Financing Allowed
- Details
- CondoOwnership
- $ 2,681Common Charges
- $ 2,328Real Estate Taxes
- ActiveStatus

- Description
-
10C is a sun-drenched 1,300 SF 2-bedroom, 2-bathroom home with floor-to-ceiling windows, wide-plank walnut floors, and a flexible dining alcove. Located on a high floor it has exceptional light.
The sleek double-width kitchen features Sub-Zero, Wolf and Bosch appliances. The primary suite includes a spa-quality bath with custom lacquer cabinetry, statuary marble, floating double vanities, and Pietra Cardosa accents. An in-unit washer/dryer adds convenience.
Located in an exclusive 18-story boutique condominium with only 34 residences, the building offers white-glove service and premier amenities: 24-hour doorman, resident manager, landscaped terrace, private fitness center, entertainment lounge, children's playroom, laundry room and bicycle storage.
10C is a sun-drenched 1,300 SF 2-bedroom, 2-bathroom home with floor-to-ceiling windows, wide-plank walnut floors, and a flexible dining alcove. Located on a high floor it has exceptional light.
The sleek double-width kitchen features Sub-Zero, Wolf and Bosch appliances. The primary suite includes a spa-quality bath with custom lacquer cabinetry, statuary marble, floating double vanities, and Pietra Cardosa accents. An in-unit washer/dryer adds convenience.
Located in an exclusive 18-story boutique condominium with only 34 residences, the building offers white-glove service and premier amenities: 24-hour doorman, resident manager, landscaped terrace, private fitness center, entertainment lounge, children's playroom, laundry room and bicycle storage.
Listing Courtesy of Douglas Elliman Real Estate
- View more details +
- Features
-
- A/C [Central]
- Washer / Dryer
- View / Exposure
-
- City Views
- Close details -
- Contact
-
William Abramson
License Licensed As: William D. AbramsonDirector of Brokerage, Licensed Associate Real Estate Broker
W: 646-637-9062
M: 917-295-7891
- Mortgage Calculator
-

