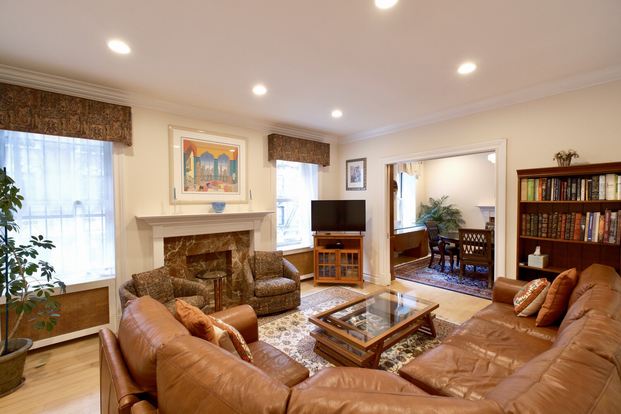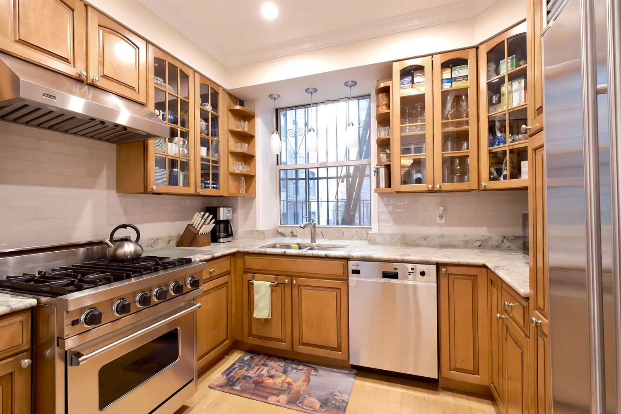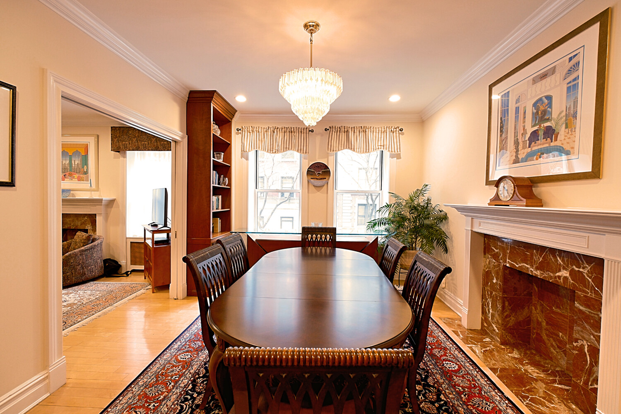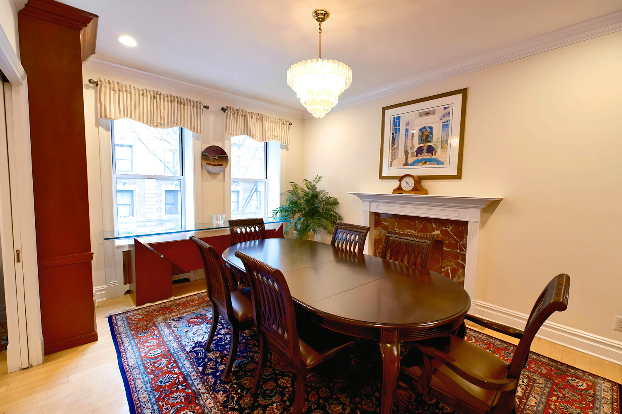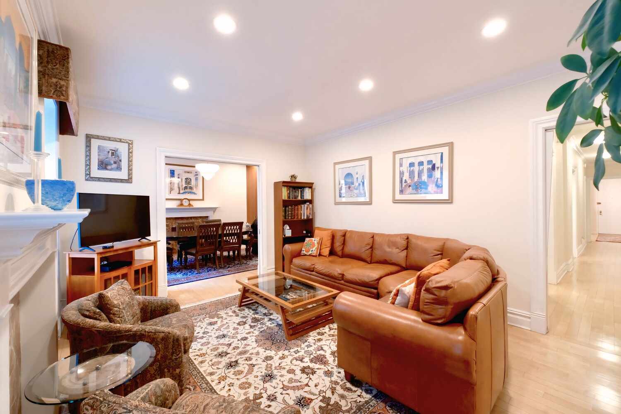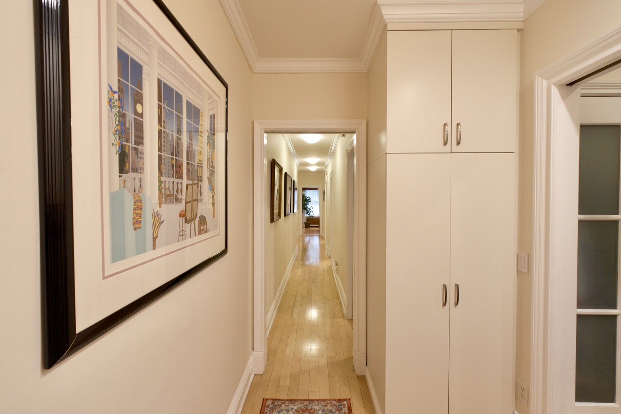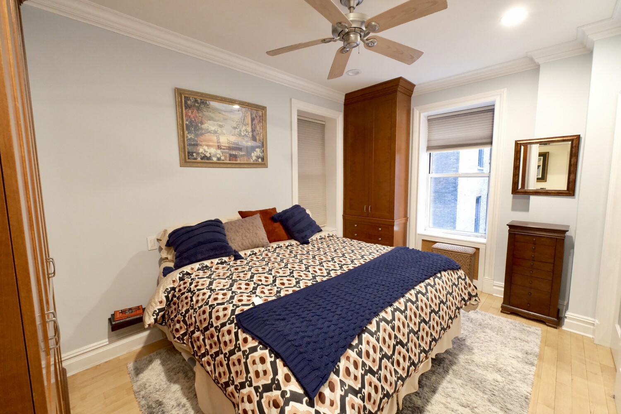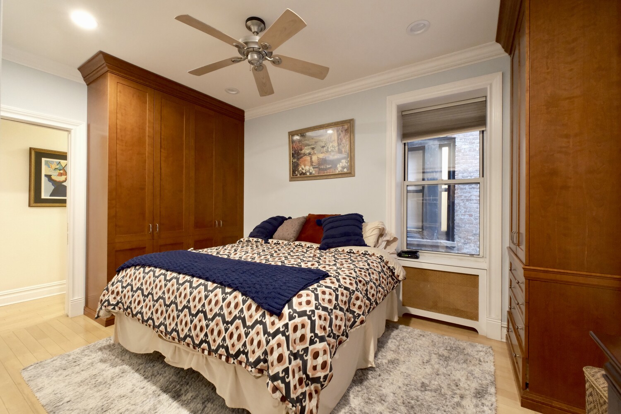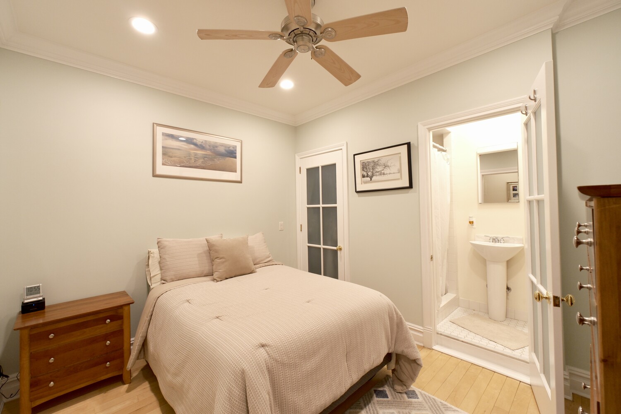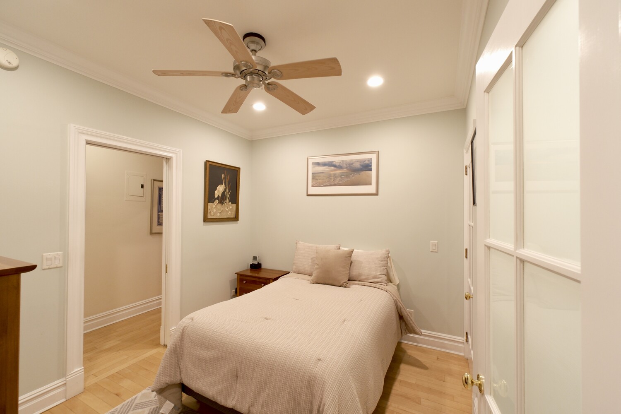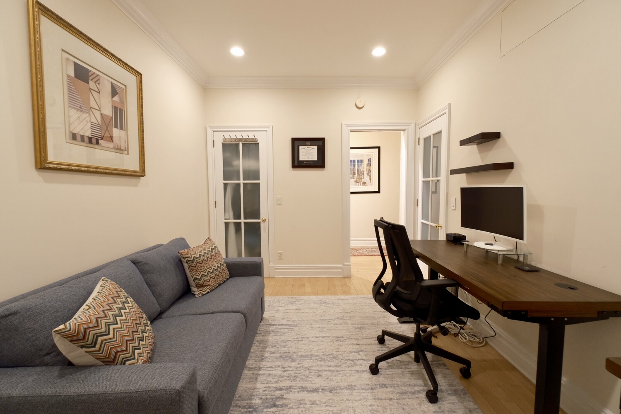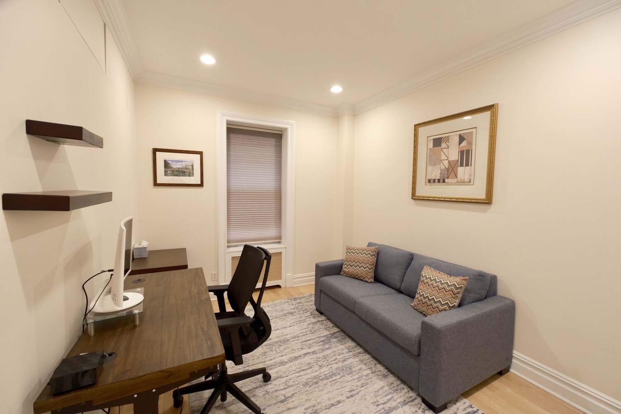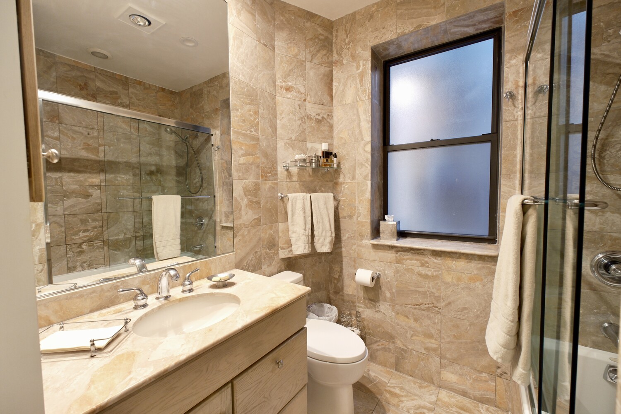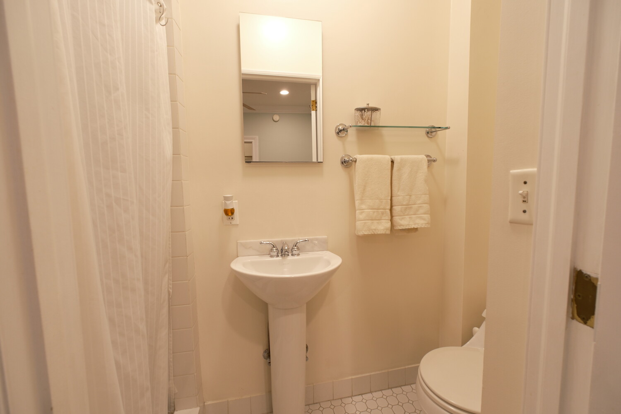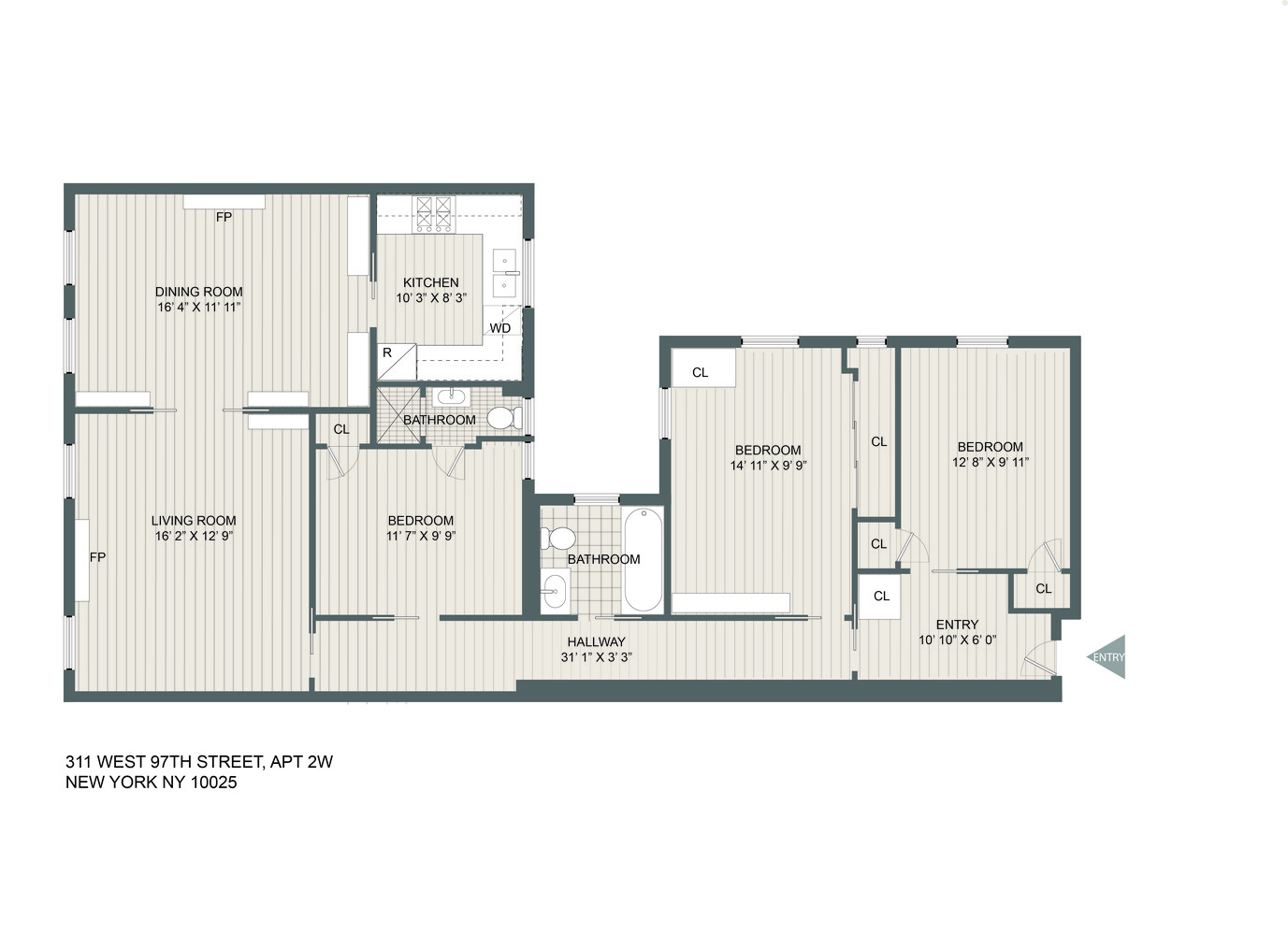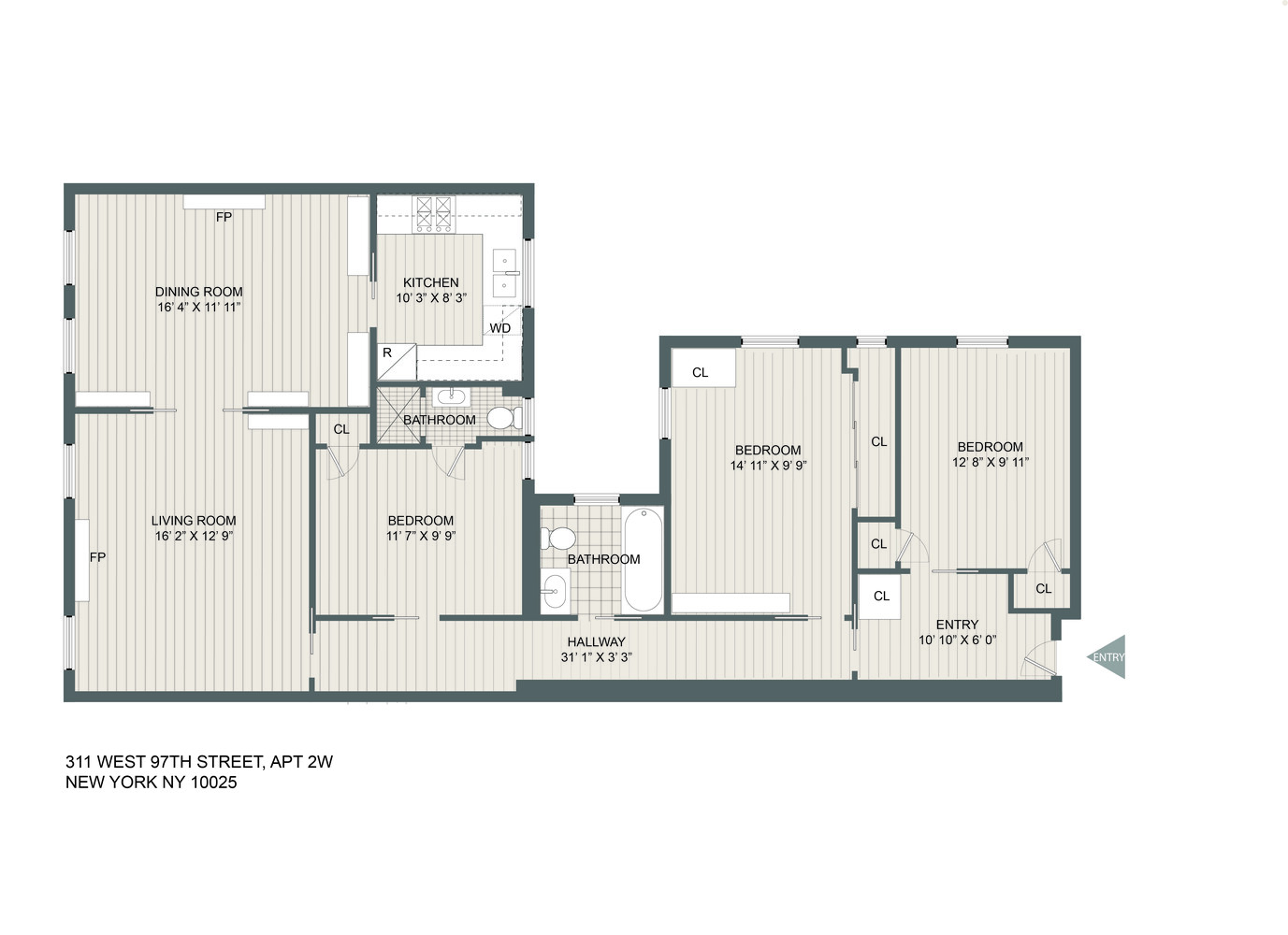
Upper West Side | West End Avenue & Riverside Drive
- $ 1,695,000
- 3 Bedrooms
- 2 Bathrooms
- Approx. SF
- 80%Financing Allowed
- Details
- Co-opOwnership
- $ Common Charges
- $ Real Estate Taxes
- ActiveStatus

- Description
-
Welcome to 311 West 97th Street, 2W! A Charming Pre-War Co-op Seconds from Riverside Park
Experience a captivating Upper West Side lifestyle in this sprawling 3-bedroom, 2-bathroom co-op at the desirable Von Colon building, a half-block from Riverside Park.
Washer/Dryers are allowed with board approval!
Interiors are marked by spacious rooms and a flowing pre-war layout. Beautiful hardwood floors sit beneath high ceilings with recessed lighting and crown molding. Oversized sash windows enjoy three exposures. Classic details include decorative red marble fireplaces, custom built-ins, and chic pocket doors.
Residents are greeted by a welcoming foyer with a built-in wardrobe. Directly off the foyer is a large bedroom that can be used as a home office-with a pair of deep reach-in closets. A long hallway leads to formal living and dining rooms separated by double pocket doors.
Adjoining the dining room is a windowed kitchen adorned with sleek granite countertops, a glossy white tile backsplash, custom natural wood and glass-fronted cabinetry, and high-end stainless steel appliances, including a dishwasher and gas stove.
The king-size primary suite has a reach-in closet and a windowed en-suite bathroom with a pedestal sink and walk-in shower. The second bedroom has two exposures and ample storage, including a wall of reach-in closets and a pair of built-in wardrobes. Finishing the home is a windowed full bathroom with lovely floor-to-ceiling tilework, built-in shelves, and a deep soaking tub with a sliding glass shower partition.
Built in 1915, The Von Colon is a stately boutique co-op nestled just off Riverside Park-an iconic Hudson River greenspace with playgrounds, athletic facilities, picnic lawns, and miles of lush walking, jogging, and biking paths. Whole Foods and Central Park are a few blocks east, and abundant dining and shopping options can be found along Broadway and Columbus and Amsterdam Avenues.
The building has private storage, a bicycle room, a virtual doorman, and shared laundry facilities. Accessible subway lines include the 1, 2, 3, B, and C. Pets are welcome.
Welcome to 311 West 97th Street, 2W! A Charming Pre-War Co-op Seconds from Riverside Park
Experience a captivating Upper West Side lifestyle in this sprawling 3-bedroom, 2-bathroom co-op at the desirable Von Colon building, a half-block from Riverside Park.
Washer/Dryers are allowed with board approval!
Interiors are marked by spacious rooms and a flowing pre-war layout. Beautiful hardwood floors sit beneath high ceilings with recessed lighting and crown molding. Oversized sash windows enjoy three exposures. Classic details include decorative red marble fireplaces, custom built-ins, and chic pocket doors.
Residents are greeted by a welcoming foyer with a built-in wardrobe. Directly off the foyer is a large bedroom that can be used as a home office-with a pair of deep reach-in closets. A long hallway leads to formal living and dining rooms separated by double pocket doors.
Adjoining the dining room is a windowed kitchen adorned with sleek granite countertops, a glossy white tile backsplash, custom natural wood and glass-fronted cabinetry, and high-end stainless steel appliances, including a dishwasher and gas stove.
The king-size primary suite has a reach-in closet and a windowed en-suite bathroom with a pedestal sink and walk-in shower. The second bedroom has two exposures and ample storage, including a wall of reach-in closets and a pair of built-in wardrobes. Finishing the home is a windowed full bathroom with lovely floor-to-ceiling tilework, built-in shelves, and a deep soaking tub with a sliding glass shower partition.
Built in 1915, The Von Colon is a stately boutique co-op nestled just off Riverside Park-an iconic Hudson River greenspace with playgrounds, athletic facilities, picnic lawns, and miles of lush walking, jogging, and biking paths. Whole Foods and Central Park are a few blocks east, and abundant dining and shopping options can be found along Broadway and Columbus and Amsterdam Avenues.
The building has private storage, a bicycle room, a virtual doorman, and shared laundry facilities. Accessible subway lines include the 1, 2, 3, B, and C. Pets are welcome.
Listing Courtesy of Serhant LLC
- View more details +
- Features
-
- A/C
- View / Exposure
-
- South Exposure
- Close details -
- Contact
-
William Abramson
License Licensed As: William D. AbramsonDirector of Brokerage, Licensed Associate Real Estate Broker
W: 646-637-9062
M: 917-295-7891
- Mortgage Calculator
-

