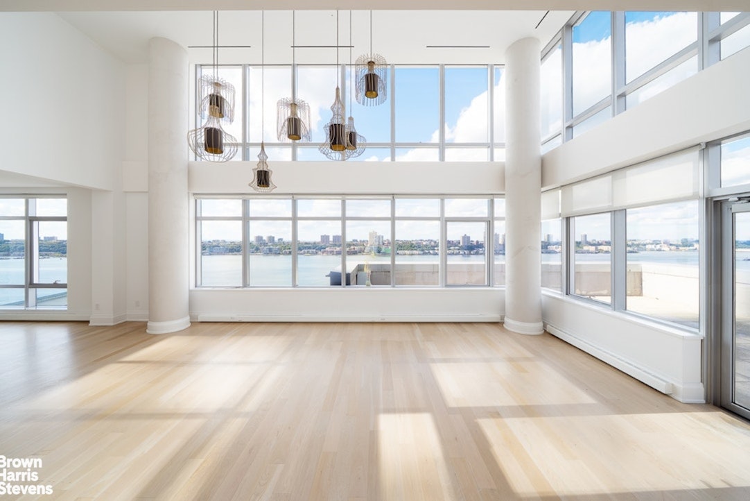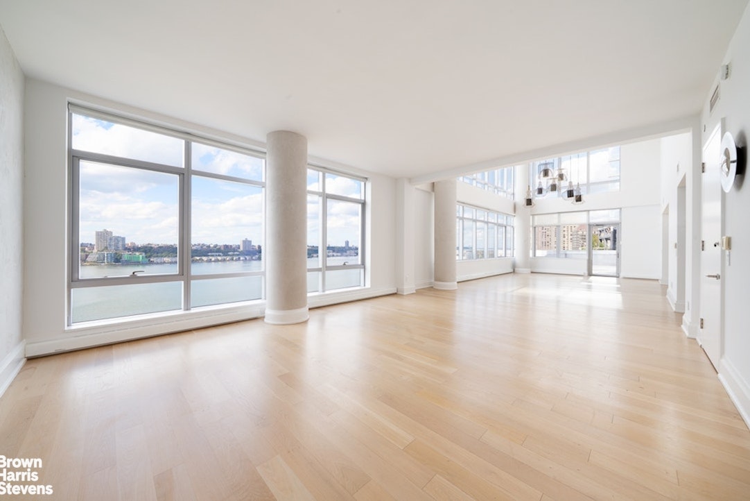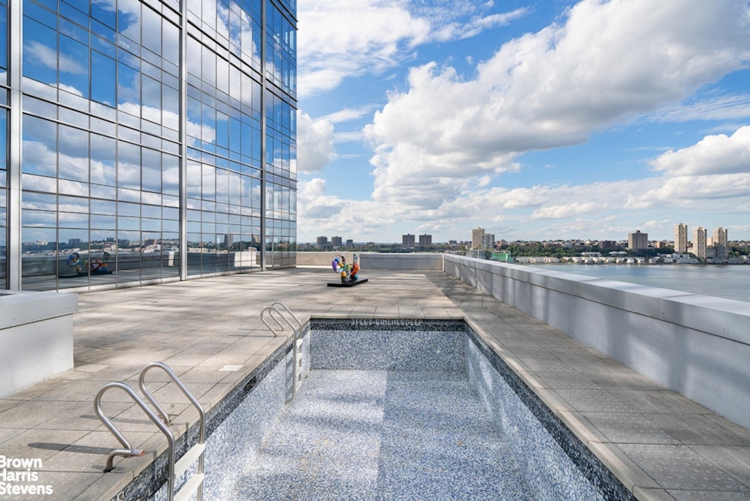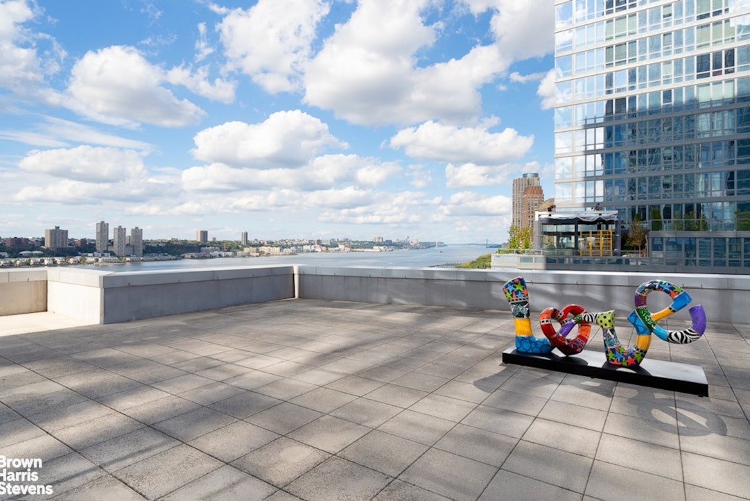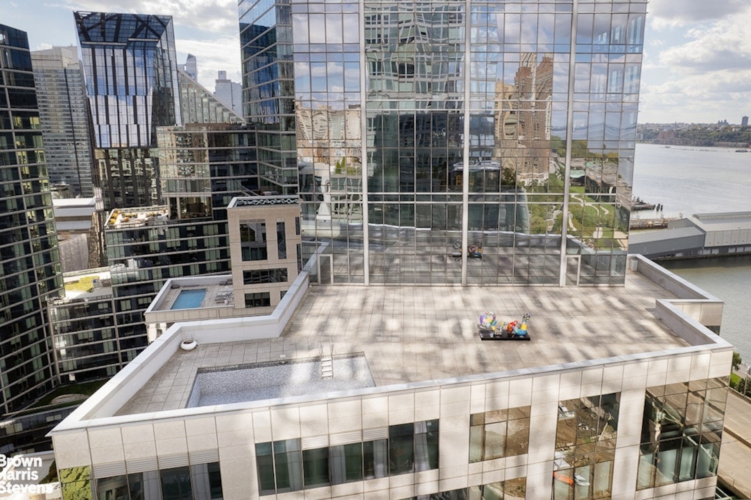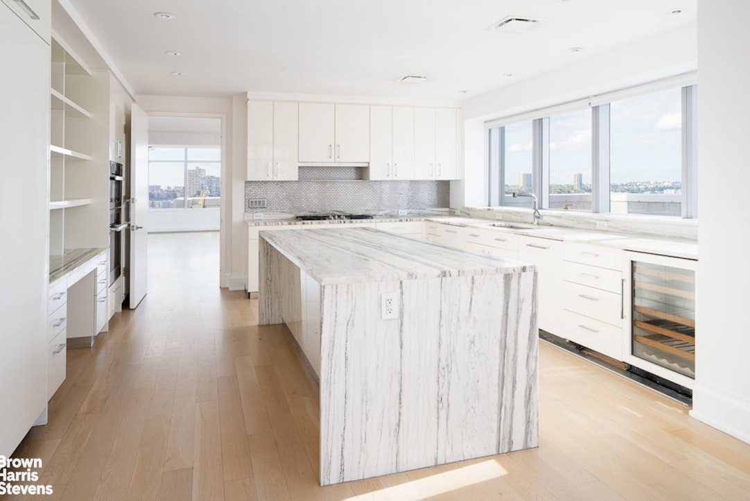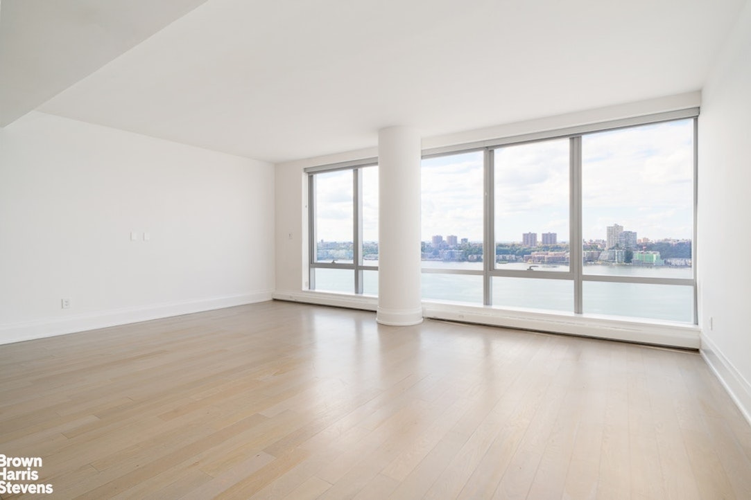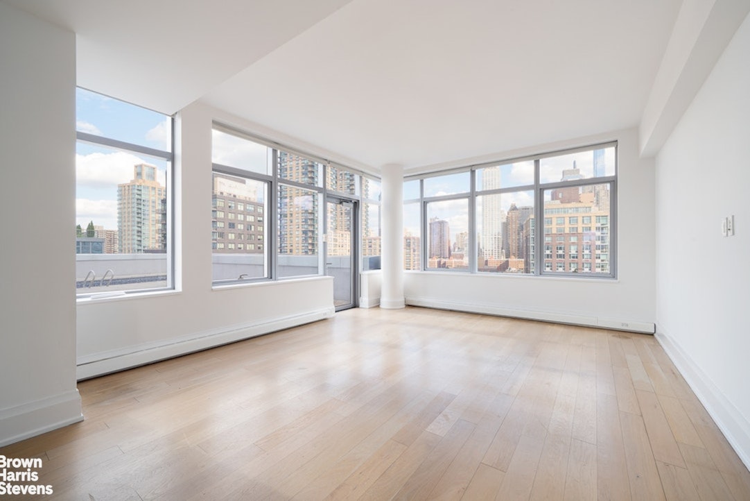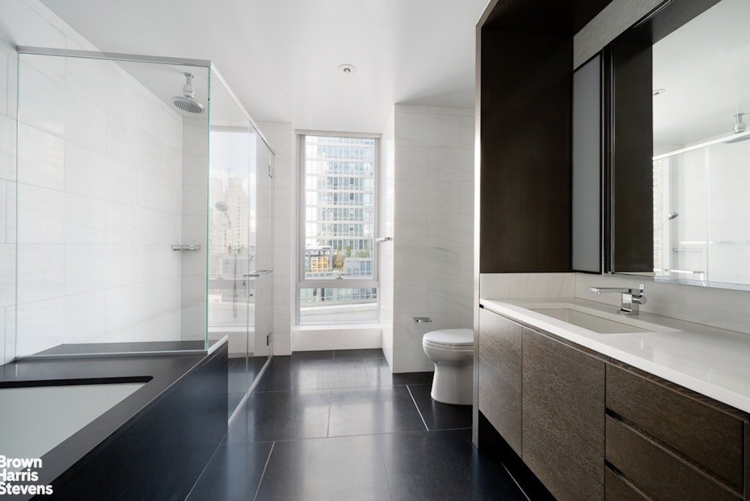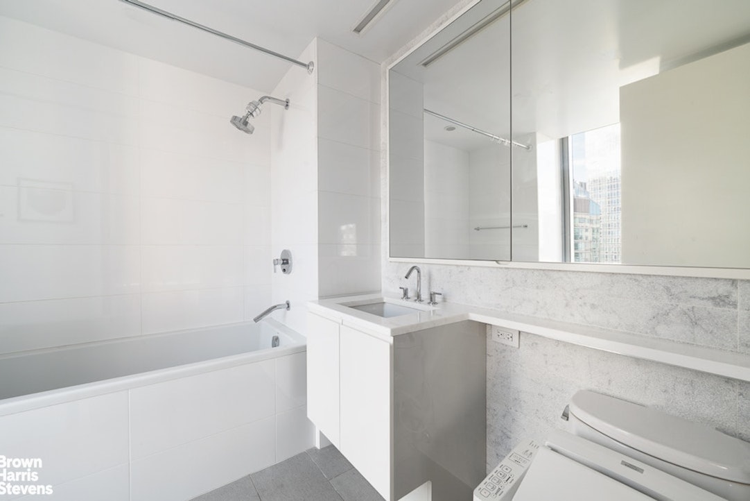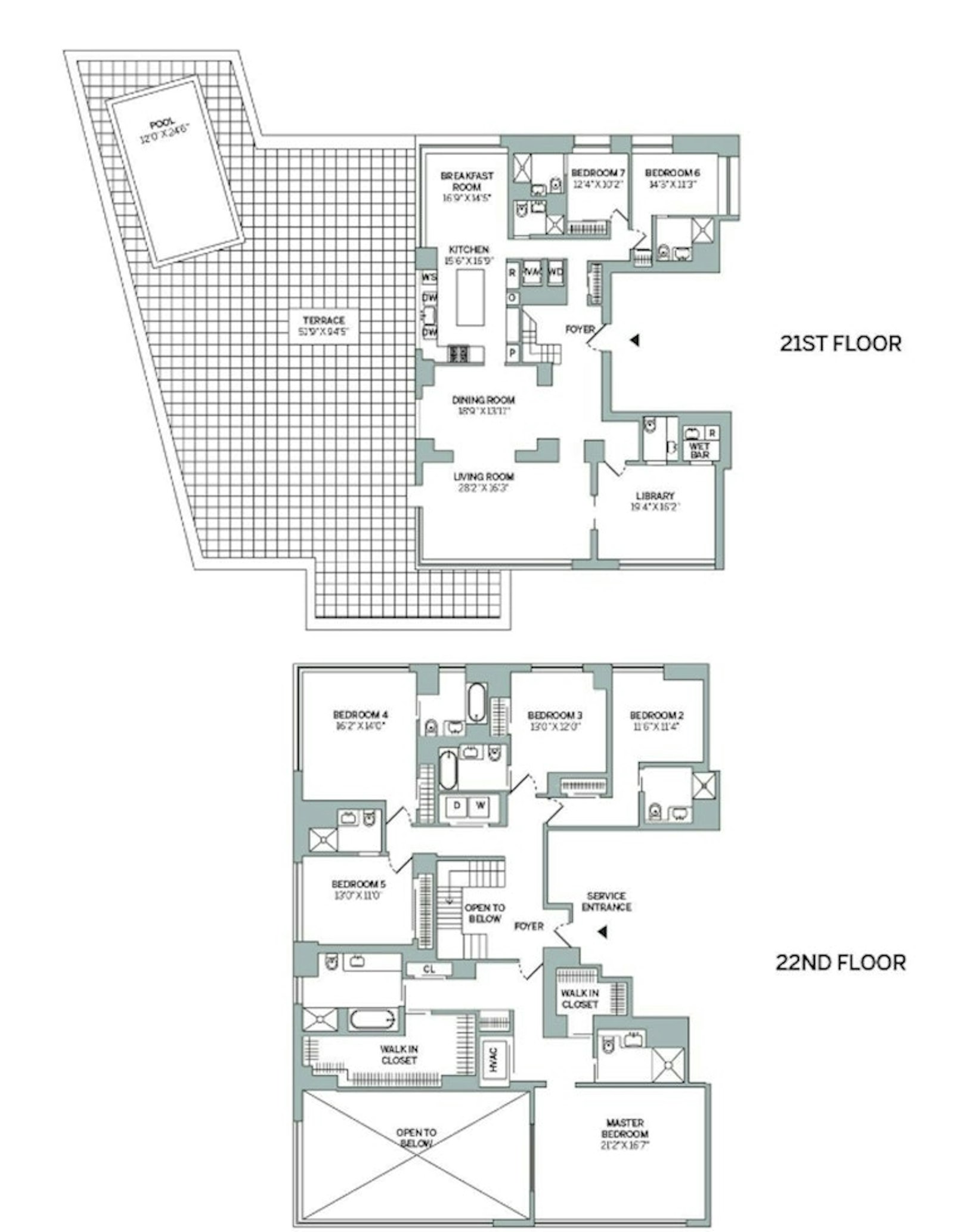
Lincoln Square | West 62nd Street & West 63rd Street
- $ 16,999,000
- 7 Bedrooms
- 9.5 Bathrooms
- 5,739 Approx. SF
- 90%Financing Allowed
- Details
- CondoOwnership
- $ 8,250Common Charges
- $ 399Real Estate Taxes
- ActiveStatus

- Description
-
Seamlessly blending over 5,700 square feet of interior living space and a massive 4,500 square foot terrace with private pool, this extraordinary duplex corner residence at One Riverside Park offers elegant city living at its finest. Designed by Shamir Shah Design and boasting seven bedrooms and nine and a half bathrooms and with oak flooring throughout, the home offers exposures to the north, south, east, and west, with breathtaking views of the Hudson River.
One enters the home through a foyer leading to an expansive southern and western facing living area with access to the terrace, boasting double-height ceilings and clerestory windows, bathing the room in an abundance of natural light. Adjacent to the living room is a library with a thoughtfully designed wet bar and powder room outfitted with black marble countertop, black oak vanity, and quartzite stone floor.
The separate dining area, also with terrace access, leads to the kitchen adorned in white marble with appliances by Miele and SubZero, with white lacquer cabinetry and stainless steel tile backsplash. The kitchen opens into a comfortable north and west facing breakfast area. The first floor is complete with two en-suite guest bedrooms, another full bathroom and washer dryer by Miele.
A beautifully designed interior staircase leads upstairs to the privacy of the primary suite. The primary bedroom is outfitted with floor to ceiling river-view windows complete with automatic shades. The suite contains two designer bathrooms with Zuma soaking tub, glass enclosed shower, rainfall showerhead and Dornbracht fixtures, as well as two large walk-in closets with dressing area. Opposite the primary suite and in the privacy of their own separate wing are four en-suite guest bedrooms with charming city views. For convenience, the second floor also contains another washer and fully vented dryer by Whirlpool.
Residence 21A also includes 2 storage units, bike storage and access to a host of prime building amenities and enjoys a 421a tax abatement.
One Riverside Park is a full service condominium offering premier amenities, including a parking garage accessed on 62nd Street with direct building entrance, landscaped courtyard, resident lounge, children's playroom, entertainment room with catering kitchen, screening room, storage, bike storage, building laundry and gym. Next door and accessed through an underground tunnel is another 40,000 square foot fitness center and spa by La Palestra which includes a large pool, sauna and steam room, rock climbing wall, basketball and squash courts, bowling alley, and golf simulator.Seamlessly blending over 5,700 square feet of interior living space and a massive 4,500 square foot terrace with private pool, this extraordinary duplex corner residence at One Riverside Park offers elegant city living at its finest. Designed by Shamir Shah Design and boasting seven bedrooms and nine and a half bathrooms and with oak flooring throughout, the home offers exposures to the north, south, east, and west, with breathtaking views of the Hudson River.
One enters the home through a foyer leading to an expansive southern and western facing living area with access to the terrace, boasting double-height ceilings and clerestory windows, bathing the room in an abundance of natural light. Adjacent to the living room is a library with a thoughtfully designed wet bar and powder room outfitted with black marble countertop, black oak vanity, and quartzite stone floor.
The separate dining area, also with terrace access, leads to the kitchen adorned in white marble with appliances by Miele and SubZero, with white lacquer cabinetry and stainless steel tile backsplash. The kitchen opens into a comfortable north and west facing breakfast area. The first floor is complete with two en-suite guest bedrooms, another full bathroom and washer dryer by Miele.
A beautifully designed interior staircase leads upstairs to the privacy of the primary suite. The primary bedroom is outfitted with floor to ceiling river-view windows complete with automatic shades. The suite contains two designer bathrooms with Zuma soaking tub, glass enclosed shower, rainfall showerhead and Dornbracht fixtures, as well as two large walk-in closets with dressing area. Opposite the primary suite and in the privacy of their own separate wing are four en-suite guest bedrooms with charming city views. For convenience, the second floor also contains another washer and fully vented dryer by Whirlpool.
Residence 21A also includes 2 storage units, bike storage and access to a host of prime building amenities and enjoys a 421a tax abatement.
One Riverside Park is a full service condominium offering premier amenities, including a parking garage accessed on 62nd Street with direct building entrance, landscaped courtyard, resident lounge, children's playroom, entertainment room with catering kitchen, screening room, storage, bike storage, building laundry and gym. Next door and accessed through an underground tunnel is another 40,000 square foot fitness center and spa by La Palestra which includes a large pool, sauna and steam room, rock climbing wall, basketball and squash courts, bowling alley, and golf simulator.
Listing Courtesy of Brown Harris Stevens Residential Sales LLC
- View more details +
- Features
-
- A/C [Central]
- Washer / Dryer
- Outdoor
-
- Terrace
- View / Exposure
-
- City Views
- North, East, South, West Exposures
- Close details -
- Contact
-
William Abramson
License Licensed As: William D. AbramsonDirector of Brokerage, Licensed Associate Real Estate Broker
W: 646-637-9062
M: 917-295-7891
- Mortgage Calculator
-

