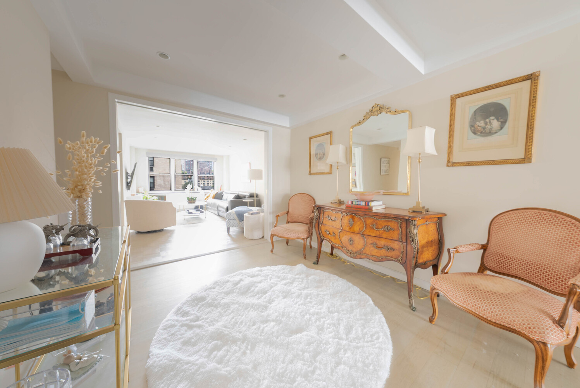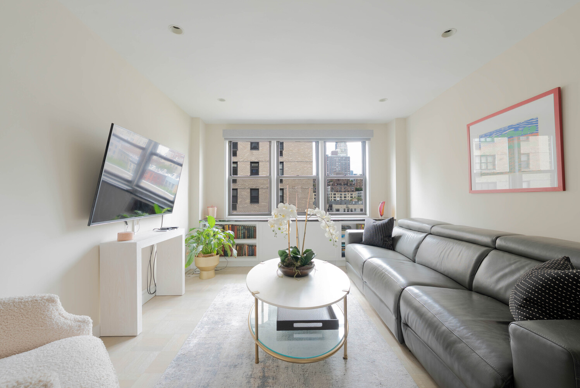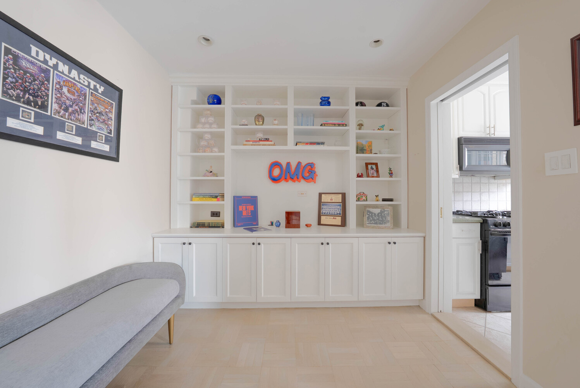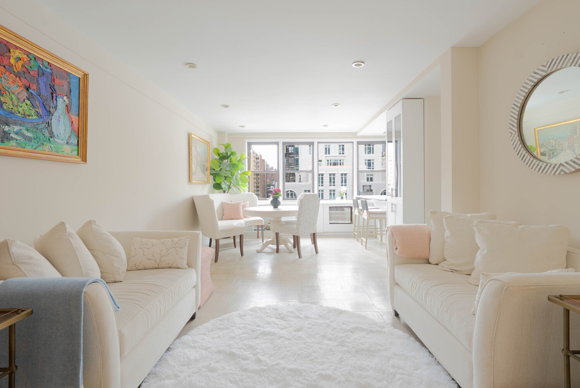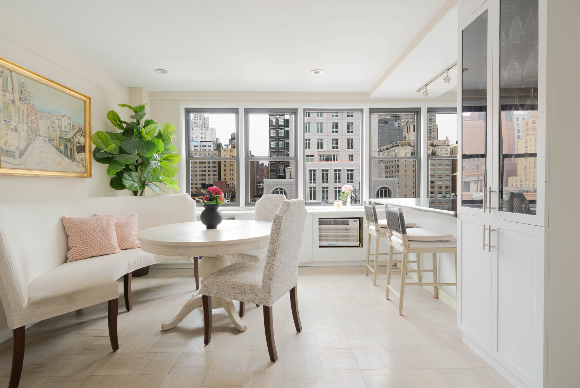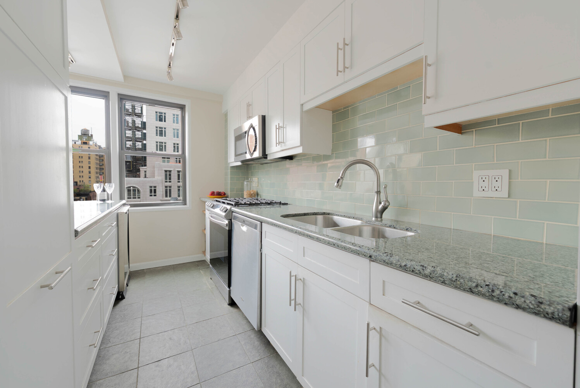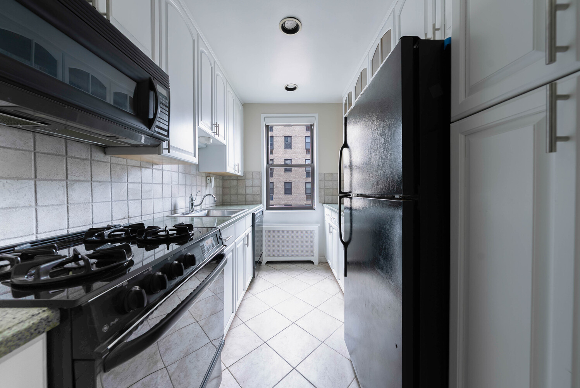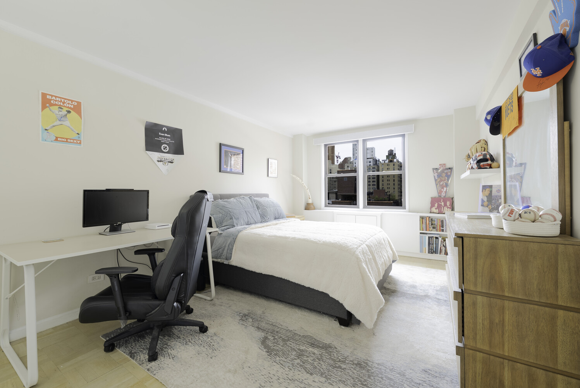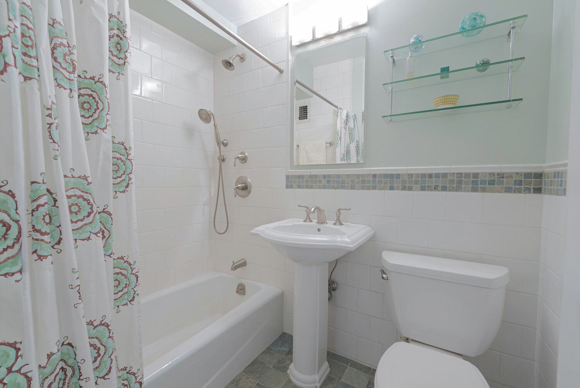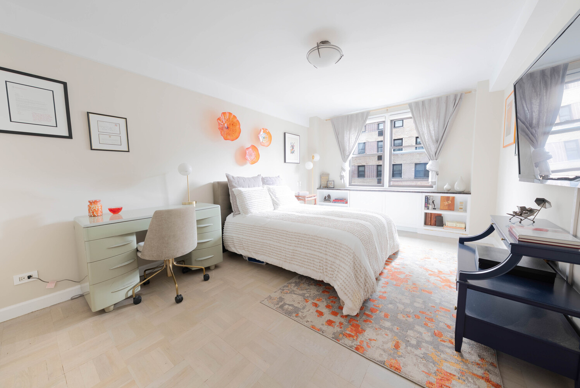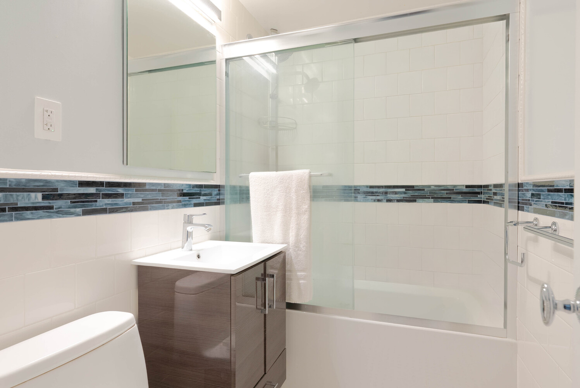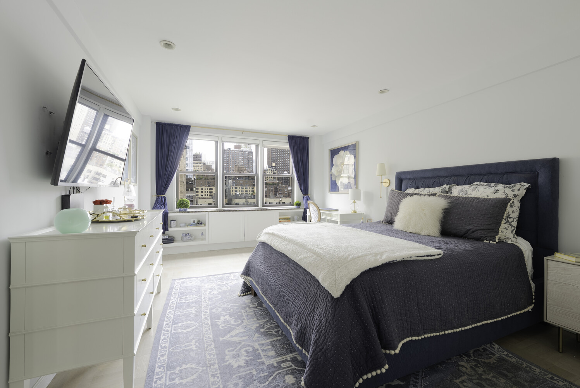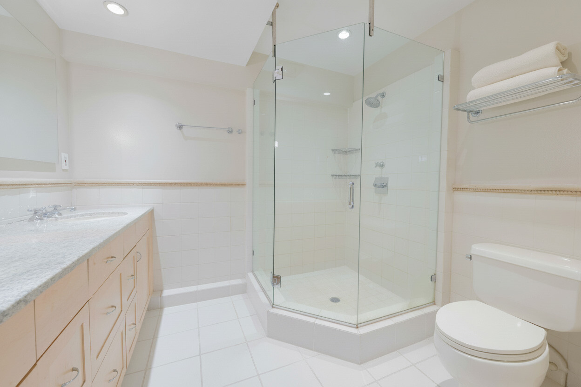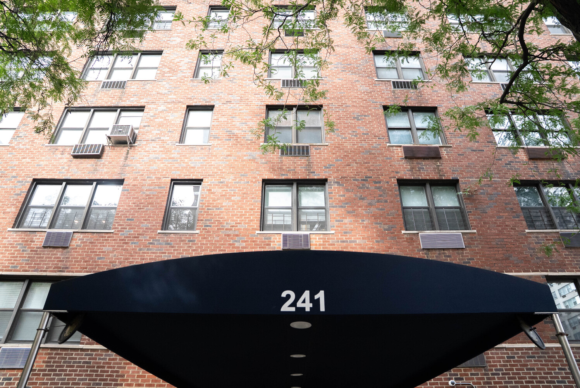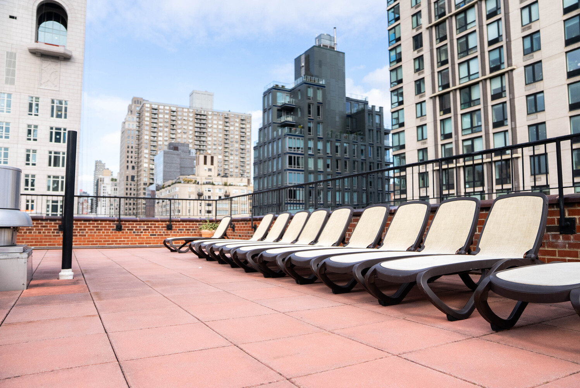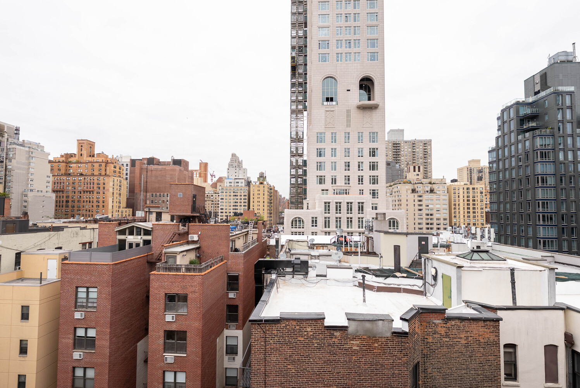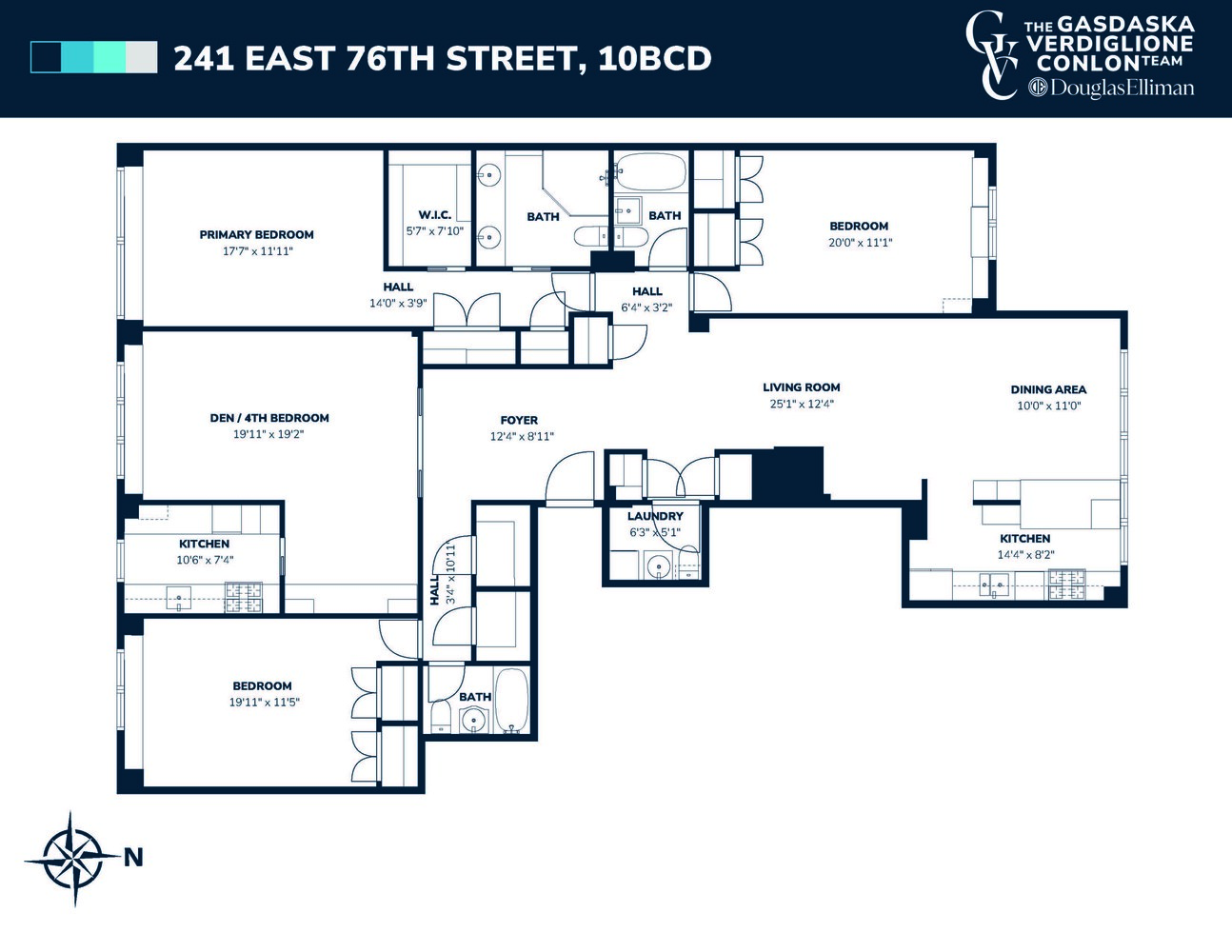
Upper East Side | Third Avenue & Second Avenue
- $ 2,295,000
- 3 Bedrooms
- 3.5 Bathrooms
- Approx. SF
- 80%Financing Allowed
- Details
- Co-opOwnership
- $ Common Charges
- $ Real Estate Taxes
- ActiveStatus

- Description
-
Welcome to Residence 10BCD at 241 East 76th Street - a beautifully combined, high-floor three-bedroom, three-and-a-half-bathroom home offering a rare blend of scale, flexibility, and natural light in one of the Upper East Side's most coveted corridors.
A gracious foyer introduces the smartly divided floor plan, ideal for both elegant entertaining and quiet retreat. The north-facing living and dining areas are immersed in sunlight through a wall of picture windows and feature custom built-in bookshelves, stained parquet floors, and recessed high-hat lighting. The open-concept kitchen is appointed with granite countertops, a suite of Samsung, Frigidaire, and Whirlpool appliances, custom cabinetry, a garbage disposal, and a breakfast bar for casual dining. A stylish powder room with a Bosch washer/dryer completes this wing.
The south-facing primary suite is a peaceful haven, with custom closets (including a large walk-in) and a renovated en-suite bath showcasing a double vanity and a spacious stall shower. Two additional bedrooms each have their own renovated bathrooms and generous closet space. A spacious sun-drenched den/media room (or optional fourth bedroom), and a second windowed kitchen add uncommon versatility to the home's layout. -an expansive floor plan perfectly suited for guests, family, or home office use.
Additional features include through-wall A/C, built-in storage, several spacious closets, and a deeded in-house parking space ($375/month).
241 East 76th Street is a full-service cooperative offering 24-hour door staff, live-in Resident Manager, a beautifully furnished roof deck, bike room, private storage, laundry room., and in-house parking garage. Pieds-à-terre, co-purchasing, guarantors, gifting, and pets are welcome, and the building offers unlimited subletting with board approval.
Located near the Q train, Central Park, and the Upper East Side's best shopping and dining, Residence 10BCD is a rare opportunity to live large in the heart and vibrancy of the Upper Eastside.
Welcome to Residence 10BCD at 241 East 76th Street - a beautifully combined, high-floor three-bedroom, three-and-a-half-bathroom home offering a rare blend of scale, flexibility, and natural light in one of the Upper East Side's most coveted corridors.
A gracious foyer introduces the smartly divided floor plan, ideal for both elegant entertaining and quiet retreat. The north-facing living and dining areas are immersed in sunlight through a wall of picture windows and feature custom built-in bookshelves, stained parquet floors, and recessed high-hat lighting. The open-concept kitchen is appointed with granite countertops, a suite of Samsung, Frigidaire, and Whirlpool appliances, custom cabinetry, a garbage disposal, and a breakfast bar for casual dining. A stylish powder room with a Bosch washer/dryer completes this wing.
The south-facing primary suite is a peaceful haven, with custom closets (including a large walk-in) and a renovated en-suite bath showcasing a double vanity and a spacious stall shower. Two additional bedrooms each have their own renovated bathrooms and generous closet space. A spacious sun-drenched den/media room (or optional fourth bedroom), and a second windowed kitchen add uncommon versatility to the home's layout. -an expansive floor plan perfectly suited for guests, family, or home office use.
Additional features include through-wall A/C, built-in storage, several spacious closets, and a deeded in-house parking space ($375/month).
241 East 76th Street is a full-service cooperative offering 24-hour door staff, live-in Resident Manager, a beautifully furnished roof deck, bike room, private storage, laundry room., and in-house parking garage. Pieds-à-terre, co-purchasing, guarantors, gifting, and pets are welcome, and the building offers unlimited subletting with board approval.
Located near the Q train, Central Park, and the Upper East Side's best shopping and dining, Residence 10BCD is a rare opportunity to live large in the heart and vibrancy of the Upper Eastside.
Listing Courtesy of Douglas Elliman Real Estate
- View more details +
- Features
-
- A/C
- Washer / Dryer
- View / Exposure
-
- City Views
- Close details -
- Contact
-
William Abramson
License Licensed As: William D. AbramsonDirector of Brokerage, Licensed Associate Real Estate Broker
W: 646-637-9062
M: 917-295-7891
- Mortgage Calculator
-

