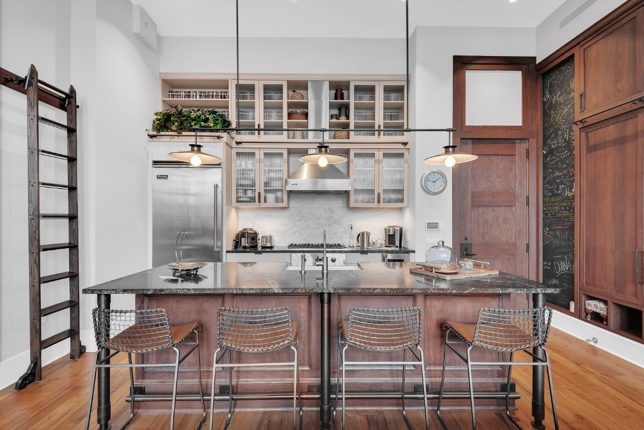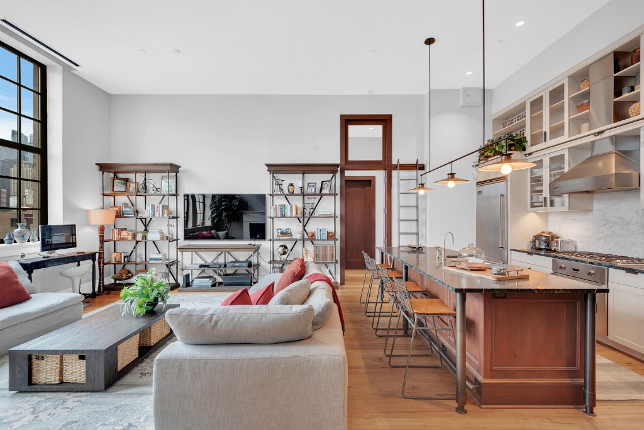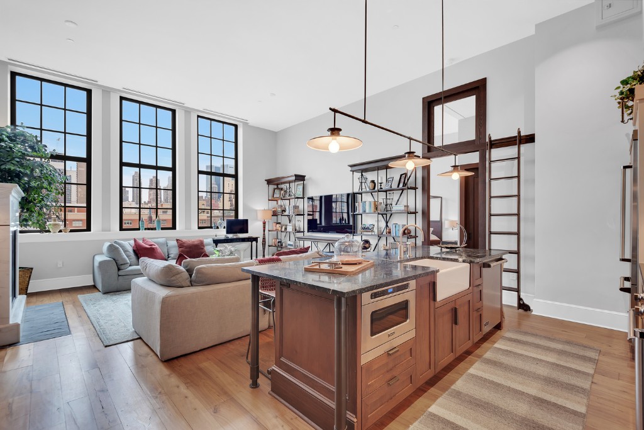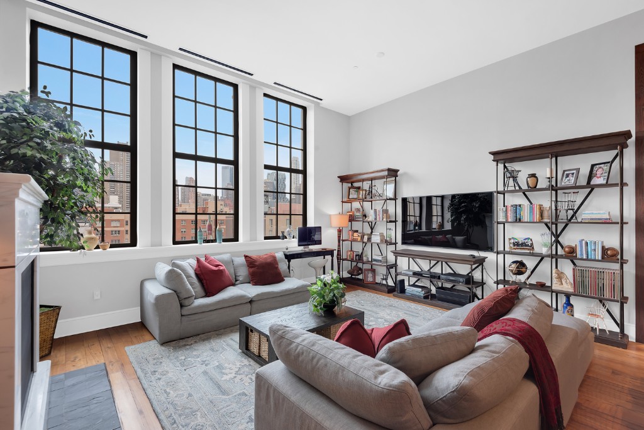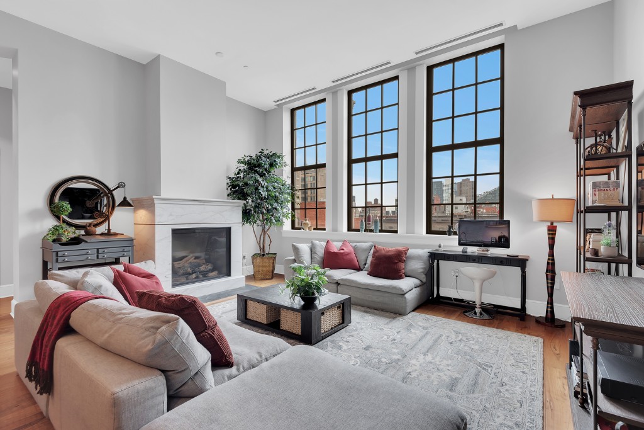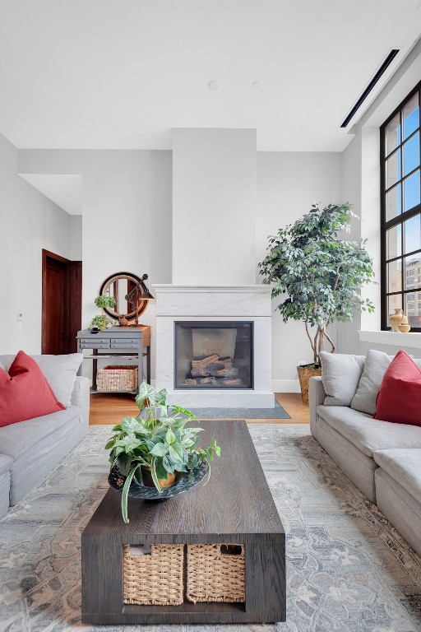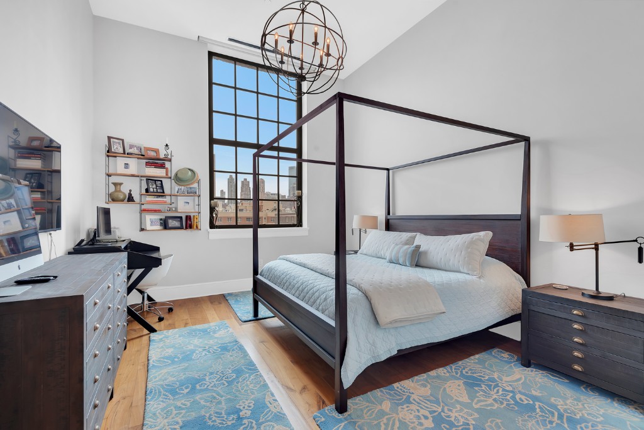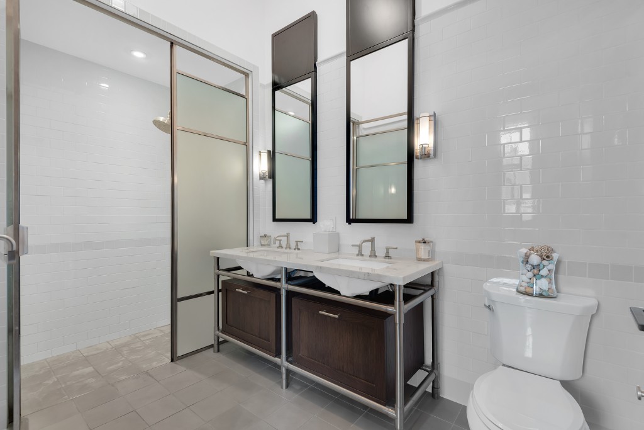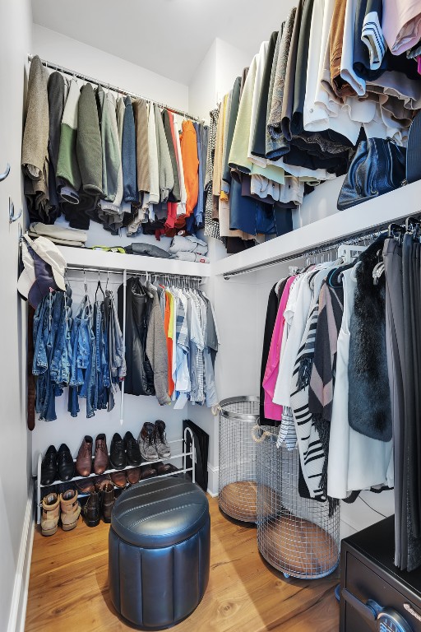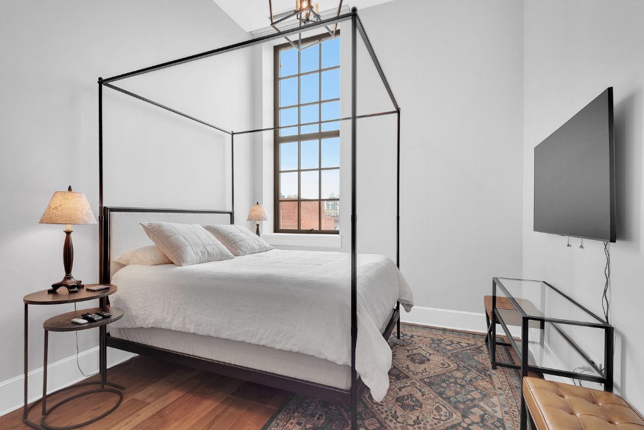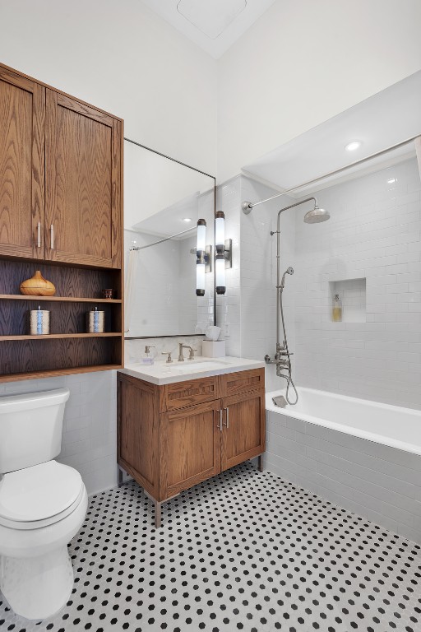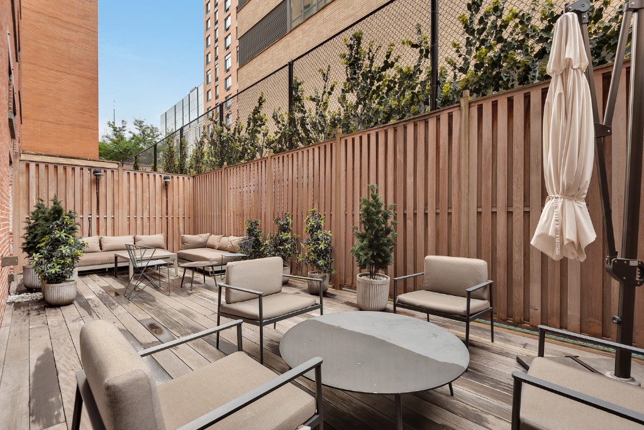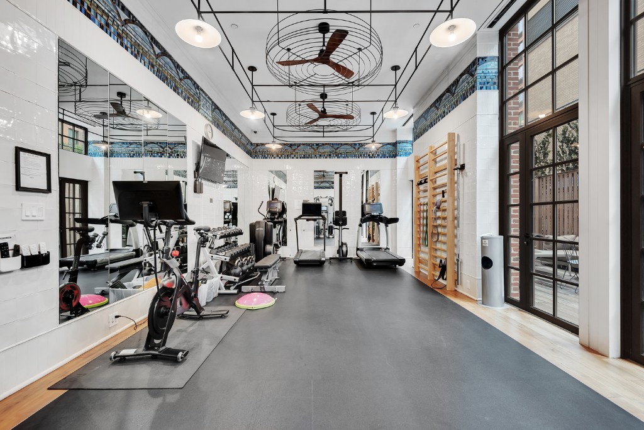
Clinton | Tenth Avenue & Eleventh Avenue
- $ 2,500,000
- 2 Bedrooms
- 2 Bathrooms
- 1,306 Approx. SF
- 90%Financing Allowed
- Details
- CondoOwnership
- $ 2,343Common Charges
- $ 2,593Real Estate Taxes
- ActiveStatus

- Description
-
A Rare Offering: Designer Loft at The Inkwell. Priced at $2,500,000, this meticulously crafted 2-bedroom, 2-bathroom home offers 1,306 square feet of refined living space, soaring 13-foot ceilings, and oversized windows that flood the home with natural light.
From the rich American Black Walnut flooring to the gas fireplace framed by a stunning marble hearth, every detail of this residence reflects thoughtful craftsmanship and timeless elegance. The open-concept living and dining areas are perfect for entertaining or relaxing in style.
The chefs kitchen is a true standout, featuring soapstone slab counters, roasted oak cabinetry, custom walnut millwork with reclaimed slate accents, and high-end Viking Professional appliancesincluding a Gas Range with 6 Open Burners and an under-counter wine cellar. An apron-front farmhouse sink with Viking disposal and custom Watermark faucet as well as a custom library ladder completes the space.
The luxurious primary bathroom offers a spa-like experience with grey cement tile flooring, bone-glazed ceramic walls, Calacatta Gold marble vanity, and AvroKO-designed finishes including custom vanities and blackened steel framed medicine cabinets. Watermark fixtures, crafted in Brooklyn, add a final touch of artisanal authenticity.
Additional features include:
Custom lighting by AvroKO, handmade in Queens.
Sun Valley Bronze hardware throughout.
Extra Large Walk-in Closet.
In-unit washer and dryer.
Central HVAC.
Boutique condo with low carrying costs.
Located in a beautifully restored building near Hudson Yards, the Theater District, and the Hudson River Greenway, this home is perfectly positioned for the best of West Side living.
The Neighborhood: Where Hells Kitchen Meets Hudson Yards.
Located at the southern tip of Hells Kitchen, this home places you at the intersection of creativity and innovation.
Moments from Broadway theaters, Restaurant Row, and the Hudson River waterfront parks. A short stroll to Hudson Yards, offering world-class shopping, dining, and the High Line. A vibrant, walkable corridor pulsing with energy and culture.
Building Amenities:
Peloton-equipped fitness studio.
Landscaped outdoor terrace.
Private storage and bike room.
Pet-friendly building with boutique charm.
The Inkwell at 520 West 45th Street in Hells Kitchen is a distinctive condominium development that thoughtfully repurposes the historic PS 51 elementary school, originally constructed in 1905 in the Beaux-Arts style. This five-story brick building, once a cornerstone of the community, has been transformed into a boutique residential property comprising 18 units16 two-bedroom and 2 three-bedroom residenceswhile preserving its architectural heritage.
Architectural and Design Transformation:
Developed by the Gotham Organization, the conversion was undertaken with a commitment to honoring the building's educational legacy. The interiors were designed by AvroKO, marking their first full-scale residential project in New York City. Their design approach integrates elements reminiscent of the building's scholastic past, such as chalkboards, cubby storage, and library ladders, creating a unique living experience that pays homage to the structure's history.
Dont miss this rare opportunity to own a one-of-a-kind designer loft in one of Manhattans most dynamic and culturally rich neighborhoods. Whether youre drawn by the historic charm, bespoke craftsmanship, or unbeatable location, Residence 5B at The Inkwell offers a lifestyle thats truly unmatched. Schedule your private tour today and step into a home where history, design, and luxury converge.A Rare Offering: Designer Loft at The Inkwell. Priced at $2,500,000, this meticulously crafted 2-bedroom, 2-bathroom home offers 1,306 square feet of refined living space, soaring 13-foot ceilings, and oversized windows that flood the home with natural light.
From the rich American Black Walnut flooring to the gas fireplace framed by a stunning marble hearth, every detail of this residence reflects thoughtful craftsmanship and timeless elegance. The open-concept living and dining areas are perfect for entertaining or relaxing in style.
The chefs kitchen is a true standout, featuring soapstone slab counters, roasted oak cabinetry, custom walnut millwork with reclaimed slate accents, and high-end Viking Professional appliancesincluding a Gas Range with 6 Open Burners and an under-counter wine cellar. An apron-front farmhouse sink with Viking disposal and custom Watermark faucet as well as a custom library ladder completes the space.
The luxurious primary bathroom offers a spa-like experience with grey cement tile flooring, bone-glazed ceramic walls, Calacatta Gold marble vanity, and AvroKO-designed finishes including custom vanities and blackened steel framed medicine cabinets. Watermark fixtures, crafted in Brooklyn, add a final touch of artisanal authenticity.
Additional features include:
Custom lighting by AvroKO, handmade in Queens.
Sun Valley Bronze hardware throughout.
Extra Large Walk-in Closet.
In-unit washer and dryer.
Central HVAC.
Boutique condo with low carrying costs.
Located in a beautifully restored building near Hudson Yards, the Theater District, and the Hudson River Greenway, this home is perfectly positioned for the best of West Side living.
The Neighborhood: Where Hells Kitchen Meets Hudson Yards.
Located at the southern tip of Hells Kitchen, this home places you at the intersection of creativity and innovation.
Moments from Broadway theaters, Restaurant Row, and the Hudson River waterfront parks. A short stroll to Hudson Yards, offering world-class shopping, dining, and the High Line. A vibrant, walkable corridor pulsing with energy and culture.
Building Amenities:
Peloton-equipped fitness studio.
Landscaped outdoor terrace.
Private storage and bike room.
Pet-friendly building with boutique charm.
The Inkwell at 520 West 45th Street in Hells Kitchen is a distinctive condominium development that thoughtfully repurposes the historic PS 51 elementary school, originally constructed in 1905 in the Beaux-Arts style. This five-story brick building, once a cornerstone of the community, has been transformed into a boutique residential property comprising 18 units16 two-bedroom and 2 three-bedroom residenceswhile preserving its architectural heritage.
Architectural and Design Transformation:
Developed by the Gotham Organization, the conversion was undertaken with a commitment to honoring the building's educational legacy. The interiors were designed by AvroKO, marking their first full-scale residential project in New York City. Their design approach integrates elements reminiscent of the building's scholastic past, such as chalkboards, cubby storage, and library ladders, creating a unique living experience that pays homage to the structure's history.
Dont miss this rare opportunity to own a one-of-a-kind designer loft in one of Manhattans most dynamic and culturally rich neighborhoods. Whether youre drawn by the historic charm, bespoke craftsmanship, or unbeatable location, Residence 5B at The Inkwell offers a lifestyle thats truly unmatched. Schedule your private tour today and step into a home where history, design, and luxury converge.
Listing Courtesy of {Spaces} Realty Group LLC
- View more details +
- Features
-
- A/C [Central]
- Washer / Dryer
- View / Exposure
-
- City Views
- North Exposure
- Close details -
- Contact
-
William Abramson
License Licensed As: William D. AbramsonDirector of Brokerage, Licensed Associate Real Estate Broker
W: 646-637-9062
M: 917-295-7891
- Mortgage Calculator
-

