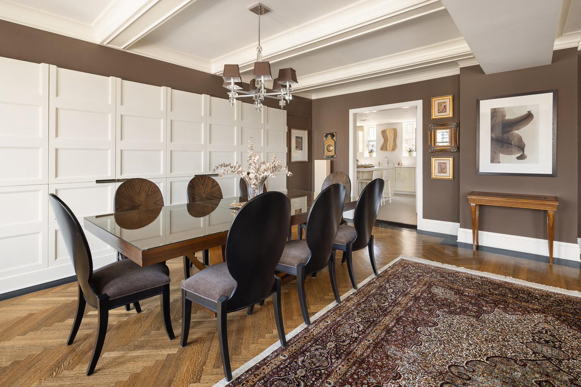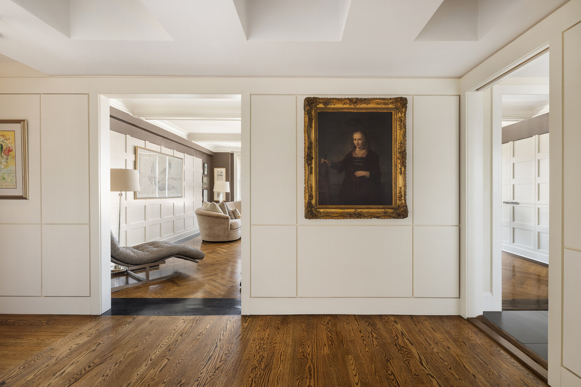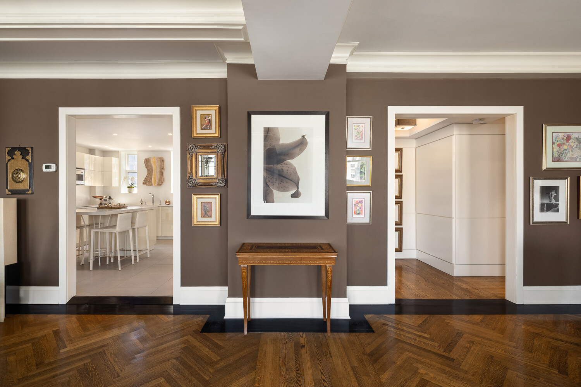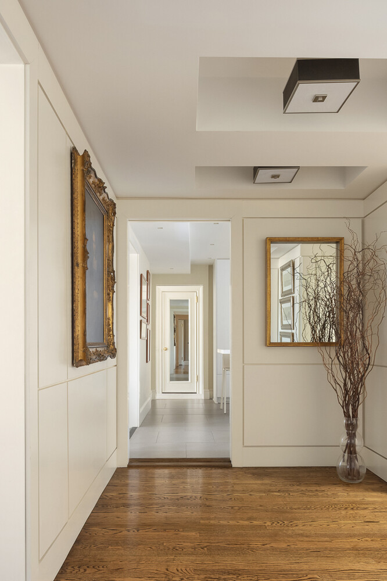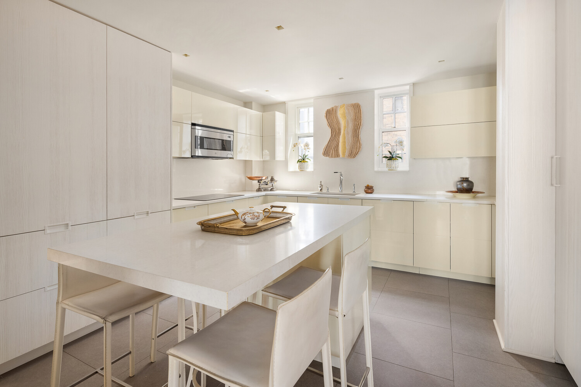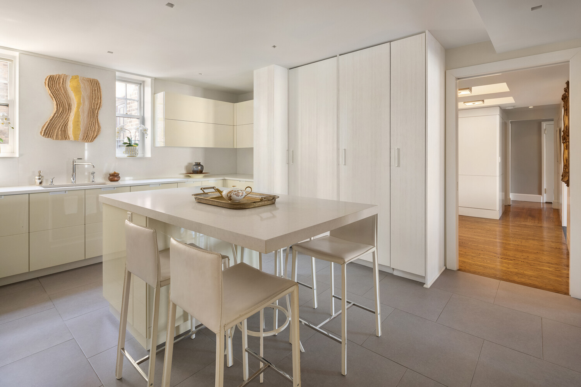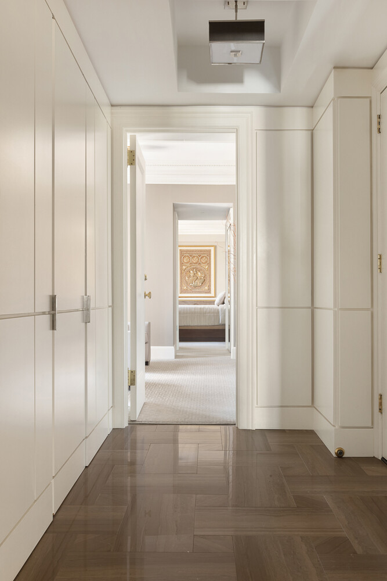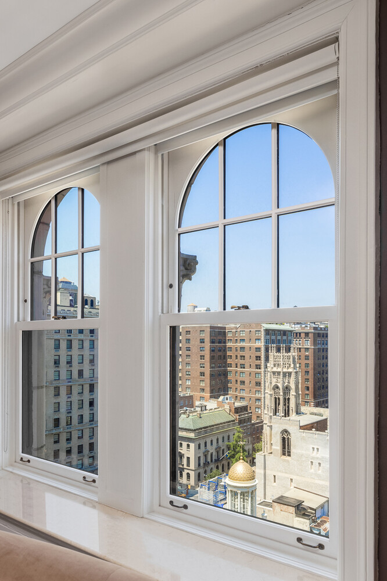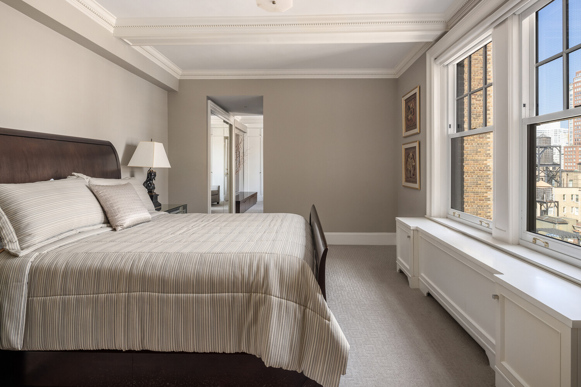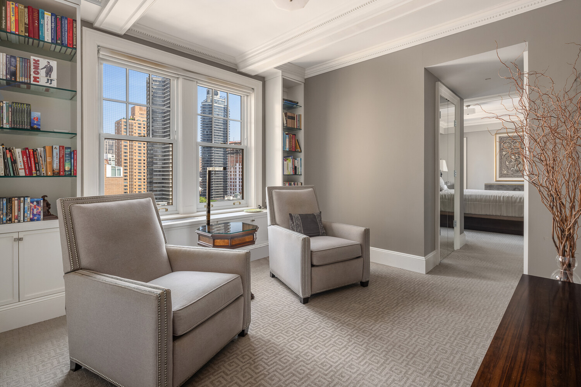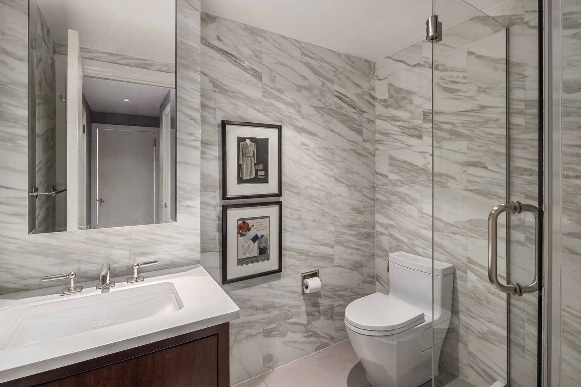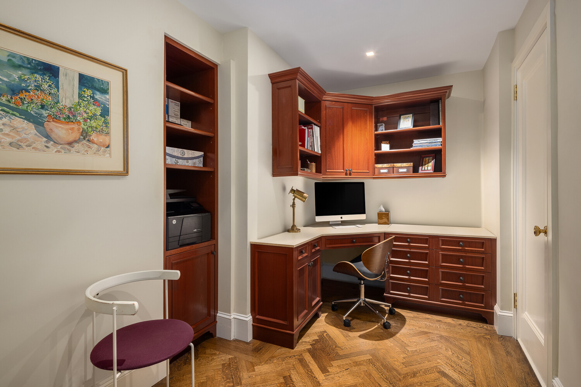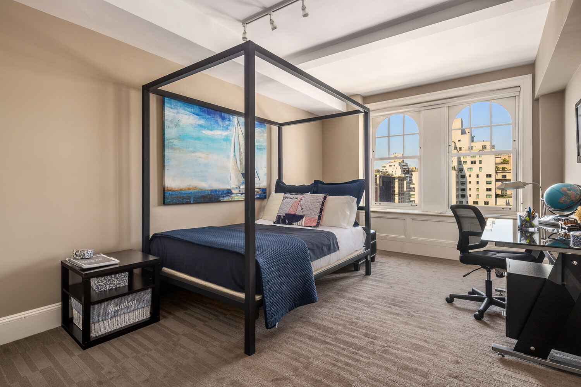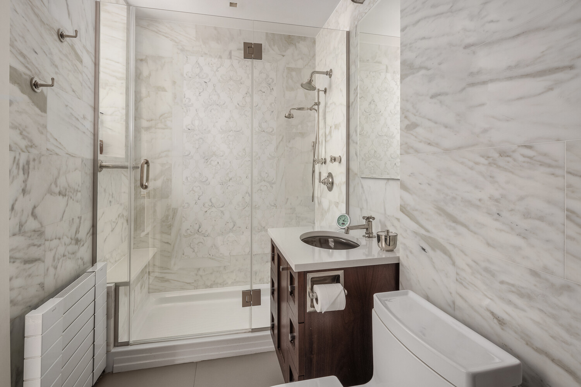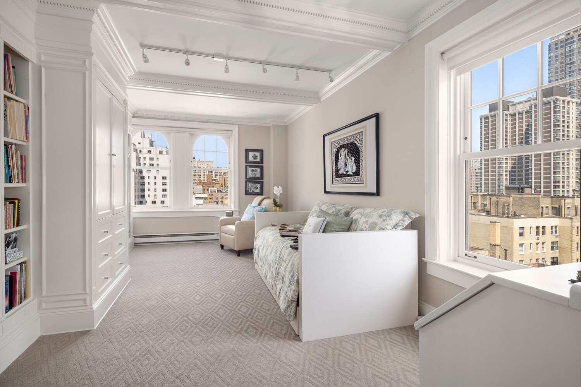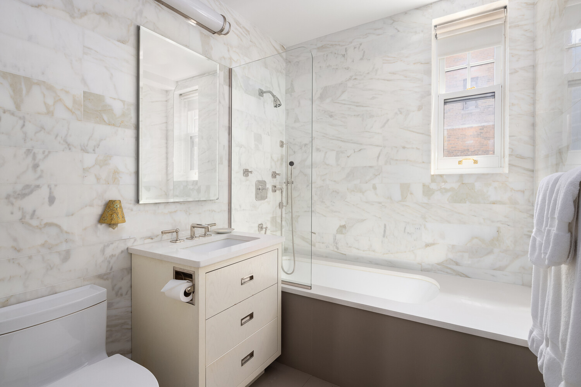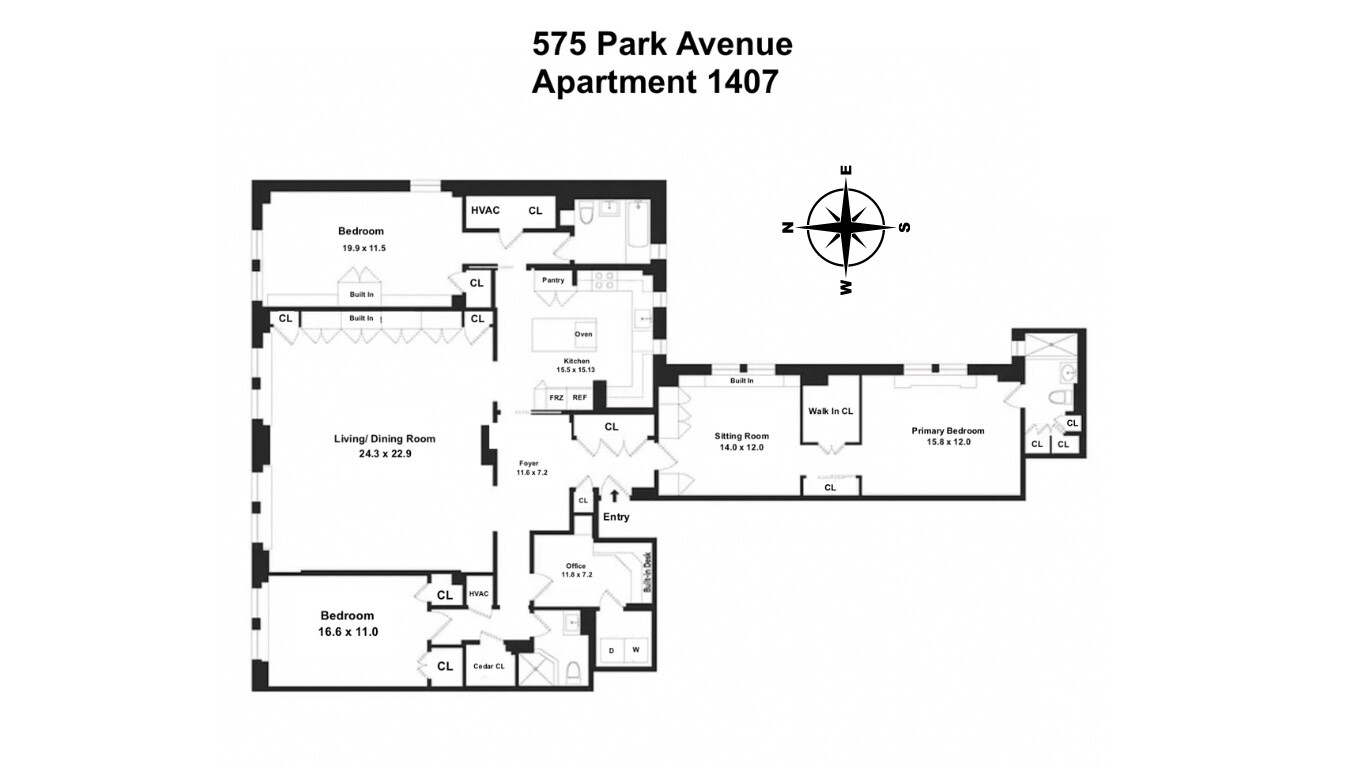
Upper East Side | East 62nd Street & East 63rd Street
- $ 3,999,999
- 4 Bedrooms
- 3 Bathrooms
- 2,763 Approx. SF
- 50%Financing Allowed
- Details
- Co-opOwnership
- $ Common Charges
- $ Real Estate Taxes
- ActiveStatus

- Description
-
The Beekman Residences - Where Prestige Meets Perfection
Hotel-Style Living on Park Avenue- Daily Housekeeping & Café Boulud In-house Dining.
Experience the ultimate in Park Avenue sophistication at The Beekman Residences, where timeless elegance meets modern luxury. With hotel-style amenities, world-class dining, and exclusive resident privileges, this iconic landmark defines refined urban living at its best.
This sun-drenched, seven-room residence spans over 2,500 square feet and features three bedrooms, three bathrooms, a private office, and an additional sitting room off the primary suite that can easily function as a true fourth bedroom. Each bedroom is thoughtfully positioned in its own private wing, offering exceptional comfort and privacy throughout.
The expansive living and formal dining rooms are ideal for entertaining, framed by grand 46-inch windows with sweeping north and east city views over Park Avenue. The south-facing eat-in kitchen, designed by Bilotta, features custom cabinetry, top-of-the-line appliances, and abundant natural light - the perfect blend of sophistication and function.
Elegant finishes include herringbone hardwood floors, custom millwork, integrated lighting and sound systems, and hidden built-ins for seamless storage. A dedicated laundry room with a vented washer and dryer adds everyday convenience.
Residents enjoy a full suite of hotel-style amenities, including 24-hour concierge and doorman, daily housekeeping, a fitness center, and white-glove service from an exceptional on-site staff.
Located within the building, Café Boulud and Maison Barnes provide exclusive dining, private events, and special resident experiences - bringing world-class cuisine and cultural sophistication right to your doorstep.
Perfectly situated in the heart of the Upper East Side, moments from Central Park, Museum Mile, and Madison Avenue, The Beekman Residences deliver the ultimate blend of classic Park Avenue prestige and contemporary luxury. A 101-year land lease extension provides long-term peace of mind.
Pied-à-terre and foreign buyers welcome.
The Beekman Residences - Where Prestige Meets Perfection
Hotel-Style Living on Park Avenue- Daily Housekeeping & Café Boulud In-house Dining.
Experience the ultimate in Park Avenue sophistication at The Beekman Residences, where timeless elegance meets modern luxury. With hotel-style amenities, world-class dining, and exclusive resident privileges, this iconic landmark defines refined urban living at its best.
This sun-drenched, seven-room residence spans over 2,500 square feet and features three bedrooms, three bathrooms, a private office, and an additional sitting room off the primary suite that can easily function as a true fourth bedroom. Each bedroom is thoughtfully positioned in its own private wing, offering exceptional comfort and privacy throughout.
The expansive living and formal dining rooms are ideal for entertaining, framed by grand 46-inch windows with sweeping north and east city views over Park Avenue. The south-facing eat-in kitchen, designed by Bilotta, features custom cabinetry, top-of-the-line appliances, and abundant natural light - the perfect blend of sophistication and function.
Elegant finishes include herringbone hardwood floors, custom millwork, integrated lighting and sound systems, and hidden built-ins for seamless storage. A dedicated laundry room with a vented washer and dryer adds everyday convenience.
Residents enjoy a full suite of hotel-style amenities, including 24-hour concierge and doorman, daily housekeeping, a fitness center, and white-glove service from an exceptional on-site staff.
Located within the building, Café Boulud and Maison Barnes provide exclusive dining, private events, and special resident experiences - bringing world-class cuisine and cultural sophistication right to your doorstep.
Perfectly situated in the heart of the Upper East Side, moments from Central Park, Museum Mile, and Madison Avenue, The Beekman Residences deliver the ultimate blend of classic Park Avenue prestige and contemporary luxury. A 101-year land lease extension provides long-term peace of mind.
Pied-à-terre and foreign buyers welcome.
Listing Courtesy of Douglas Elliman Real Estate
- View more details +
- Features
-
- A/C
- Washer / Dryer
- View / Exposure
-
- City Views
- North, East, South Exposures
- Close details -
- Contact
-
William Abramson
License Licensed As: William D. AbramsonDirector of Brokerage, Licensed Associate Real Estate Broker
W: 646-637-9062
M: 917-295-7891
- Mortgage Calculator
-

