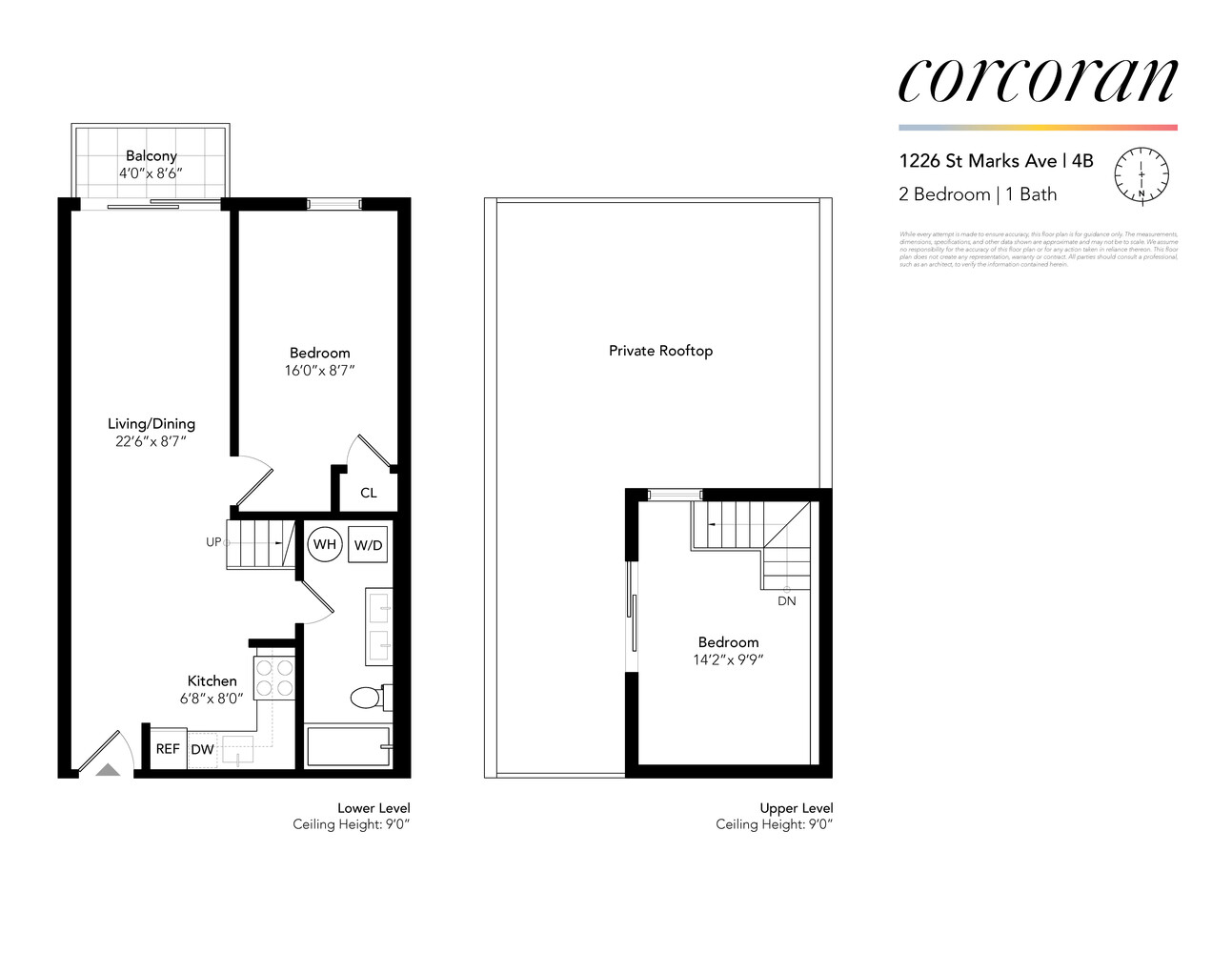
Crown Heights | Utica Avenue & Buffalo Avenue
- $ 675,000
- 2 Bedrooms
- 1 Bathrooms
- 749 Approx. SF
- %Financing Allowed
- Details
- Multi-FamilyOwnership
- $ 341Common Charges
- $ 661Real Estate Taxes
- ActiveStatus

- Description
-
Welcome to Residence 4B - a thoughtfully crafted two-bedroom, one-bathroom penthouse offering 742 square feet of sun-soaked living space in Crown Heights.
Bathed in southern light, the home features an airy, open layout with 5-inch wide oak floors that bring warmth and cohesion throughout. The kitchen pairs form and function with custom cabinetry, sleek countertops, a white tile backsplash, and premium stainless-steel electric appliances-including a dishwasher and microwave-for that everyday living or easy entertaining.
The bedroom comfortably accommodates a king-sized bed, while the spa-inspired bathroom serves as a private retreat with grey tile, radiant heated floors, a double vanity, oversized LED mirror, and a deep soaking tub.
Step outside to enjoy the north-facing balcony or take in sweeping, nearly 180 city views from your private 450-square-foot rooftop terrace-perfect for lounging or hosting under the skyline.
Every residence at 1226 St. Marks is designed for modern comfort and efficiency, featuring energy-efficient heating and cooling, in-unit washer/dryer hookups, and a dedicated 48-gallon hot water heater. This boutique building blends thoughtful design with the privacy and scale of townhouse living.
Just outside your door, St. John's Park offers basketball courts, a playground, a recreation center, and a public pool. Crown Heights' rich architectural history and community spirit shine here, surrounded by 19th-century revival facades and tree-lined streets listed on the National Register of Historic Places.
Neighborhood favorites like Almah Café, NYLA House, Berg'n, L'Antagoniste, and Bar LunÀtico add flavor and rhythm to daily life, creating an exciting mix of charm and culture.
With the A, C, 2, 3, and 4 express trains at nearby Utica Avenue stations, getting to Downtown Brooklyn or Manhattan couldn't be easier.
Modern design, historic character, and vibrant neighborhood energy- Residence 4B captures the very best of Brooklyn living.
THE COMPLETE OFFERING TERMS ARE IN AN OFFERING PLAN AVAILABLE FROM THE SPONSOR 1226 ST MARKS AVE, LLC AT 203 PATCHEN AVE BROOKLYN, NY 11233. FILE NO.CD20-0059Welcome to Residence 4B - a thoughtfully crafted two-bedroom, one-bathroom penthouse offering 742 square feet of sun-soaked living space in Crown Heights.
Bathed in southern light, the home features an airy, open layout with 5-inch wide oak floors that bring warmth and cohesion throughout. The kitchen pairs form and function with custom cabinetry, sleek countertops, a white tile backsplash, and premium stainless-steel electric appliances-including a dishwasher and microwave-for that everyday living or easy entertaining.
The bedroom comfortably accommodates a king-sized bed, while the spa-inspired bathroom serves as a private retreat with grey tile, radiant heated floors, a double vanity, oversized LED mirror, and a deep soaking tub.
Step outside to enjoy the north-facing balcony or take in sweeping, nearly 180 city views from your private 450-square-foot rooftop terrace-perfect for lounging or hosting under the skyline.
Every residence at 1226 St. Marks is designed for modern comfort and efficiency, featuring energy-efficient heating and cooling, in-unit washer/dryer hookups, and a dedicated 48-gallon hot water heater. This boutique building blends thoughtful design with the privacy and scale of townhouse living.
Just outside your door, St. John's Park offers basketball courts, a playground, a recreation center, and a public pool. Crown Heights' rich architectural history and community spirit shine here, surrounded by 19th-century revival facades and tree-lined streets listed on the National Register of Historic Places.
Neighborhood favorites like Almah Café, NYLA House, Berg'n, L'Antagoniste, and Bar LunÀtico add flavor and rhythm to daily life, creating an exciting mix of charm and culture.
With the A, C, 2, 3, and 4 express trains at nearby Utica Avenue stations, getting to Downtown Brooklyn or Manhattan couldn't be easier.
Modern design, historic character, and vibrant neighborhood energy- Residence 4B captures the very best of Brooklyn living.
THE COMPLETE OFFERING TERMS ARE IN AN OFFERING PLAN AVAILABLE FROM THE SPONSOR 1226 ST MARKS AVE, LLC AT 203 PATCHEN AVE BROOKLYN, NY 11233. FILE NO.CD20-0059
Listing Courtesy of Corcoran Group
- View more details +
- Features
-
- A/C
- Washer / Dryer
- Outdoor
-
- Balcony
- Terrace
- View / Exposure
-
- South, West Exposures
- Close details -
- Contact
-
William Abramson
License Licensed As: William D. AbramsonDirector of Brokerage, Licensed Associate Real Estate Broker
W: 646-637-9062
M: 917-295-7891
- Mortgage Calculator
-









