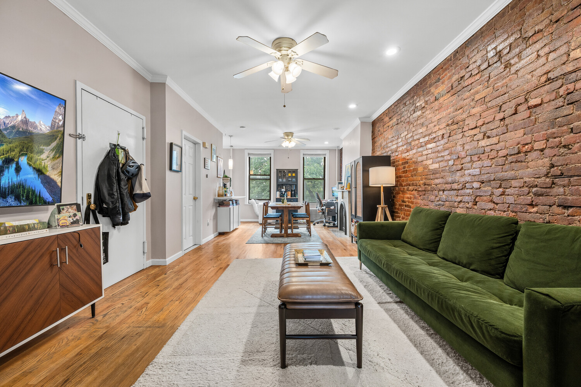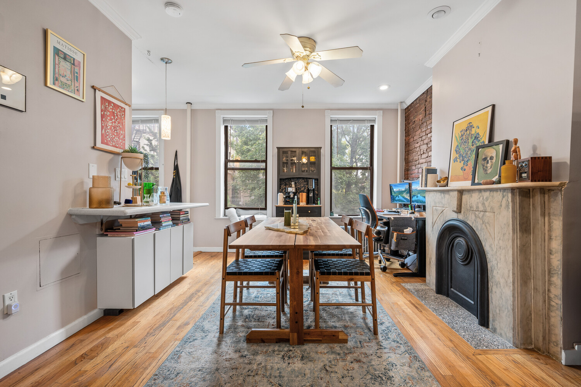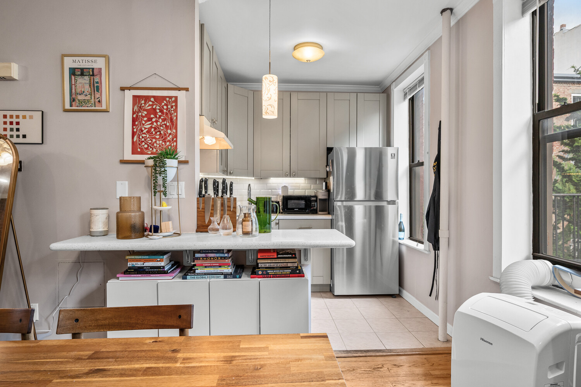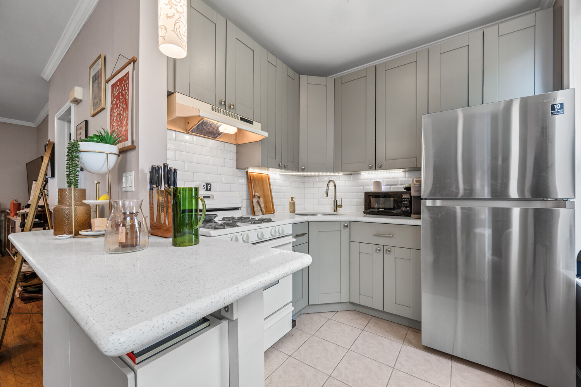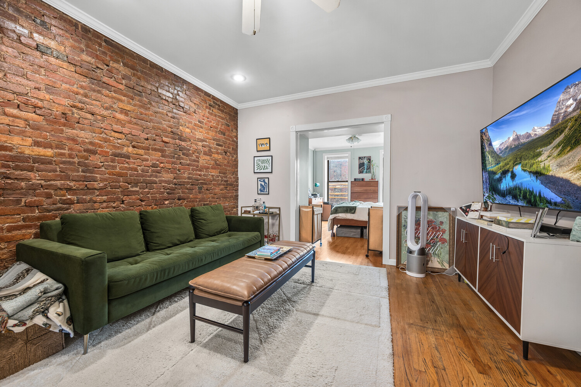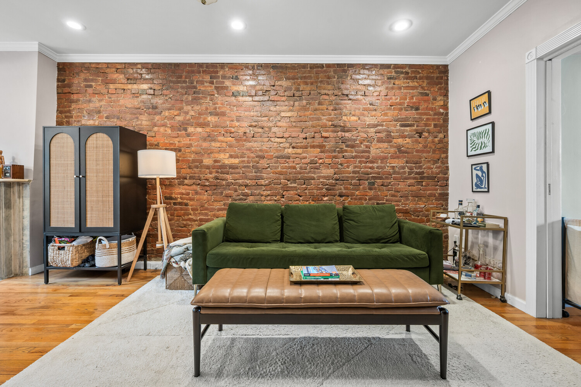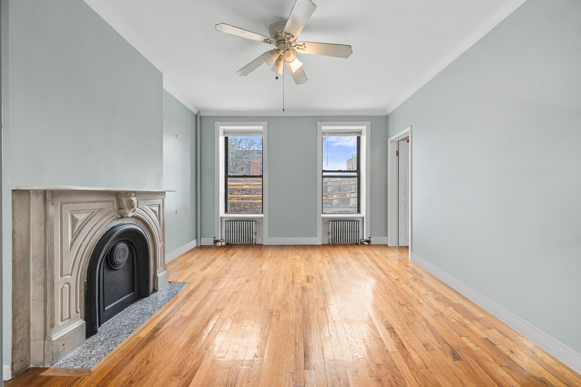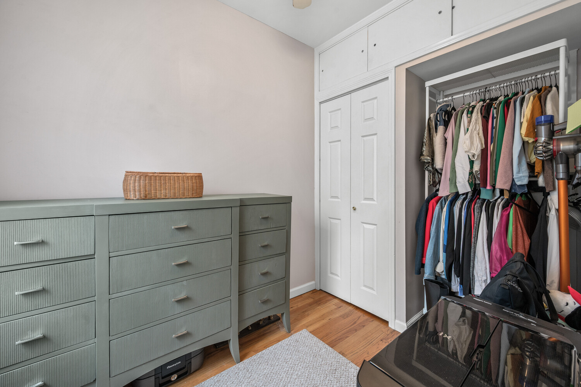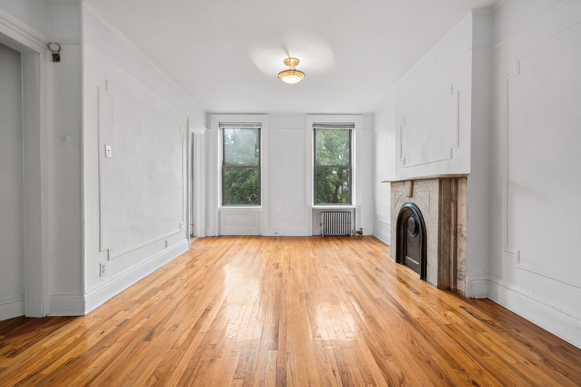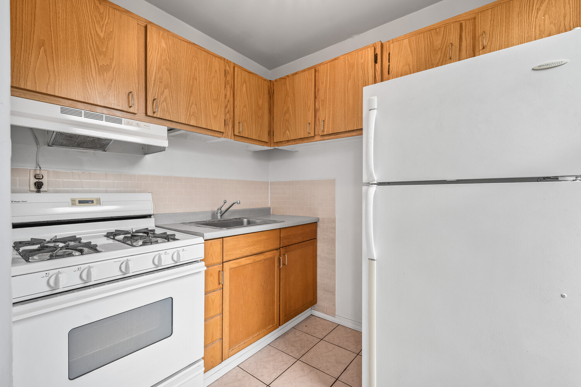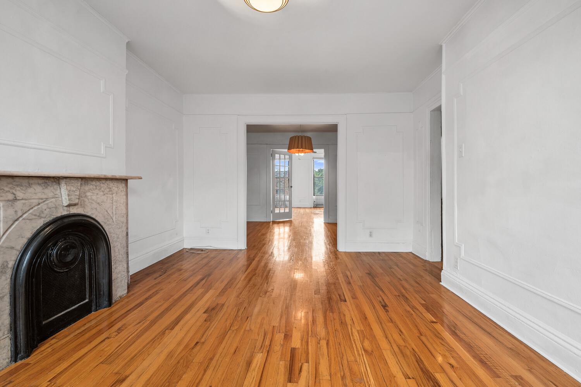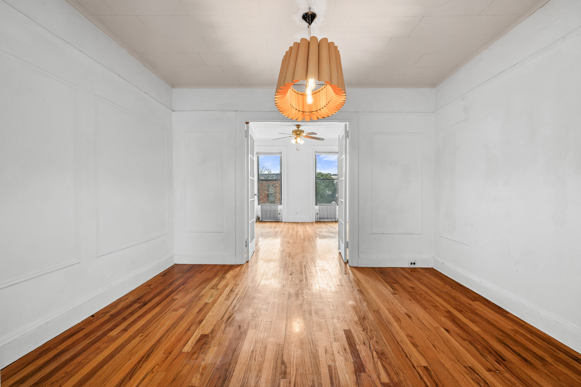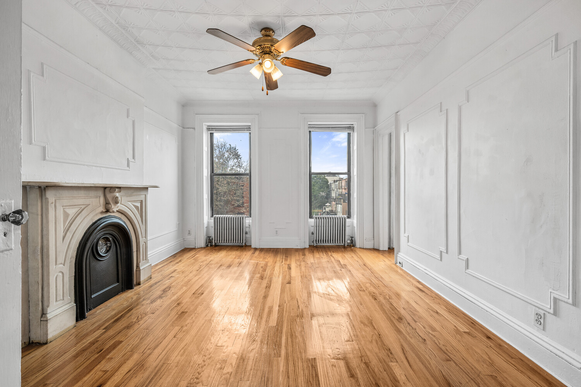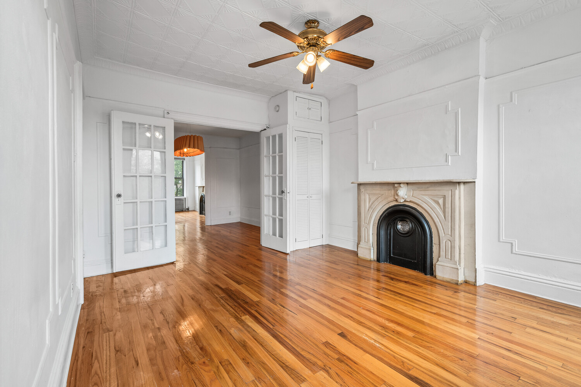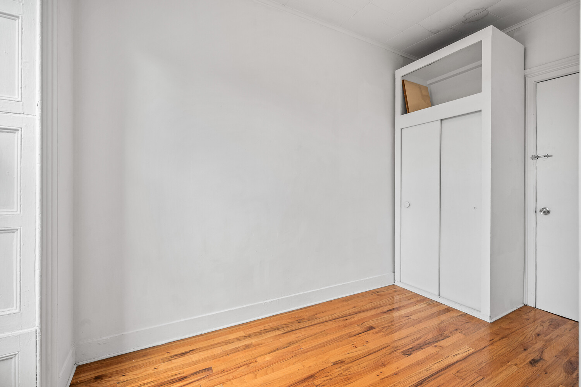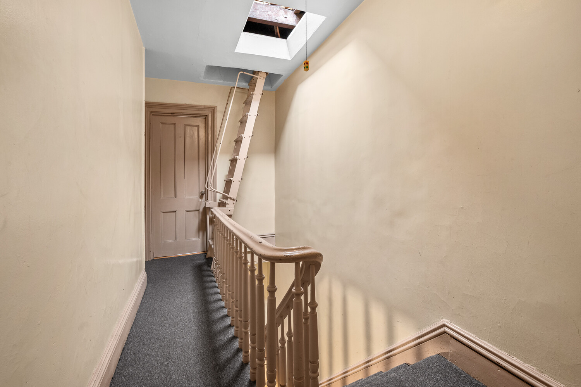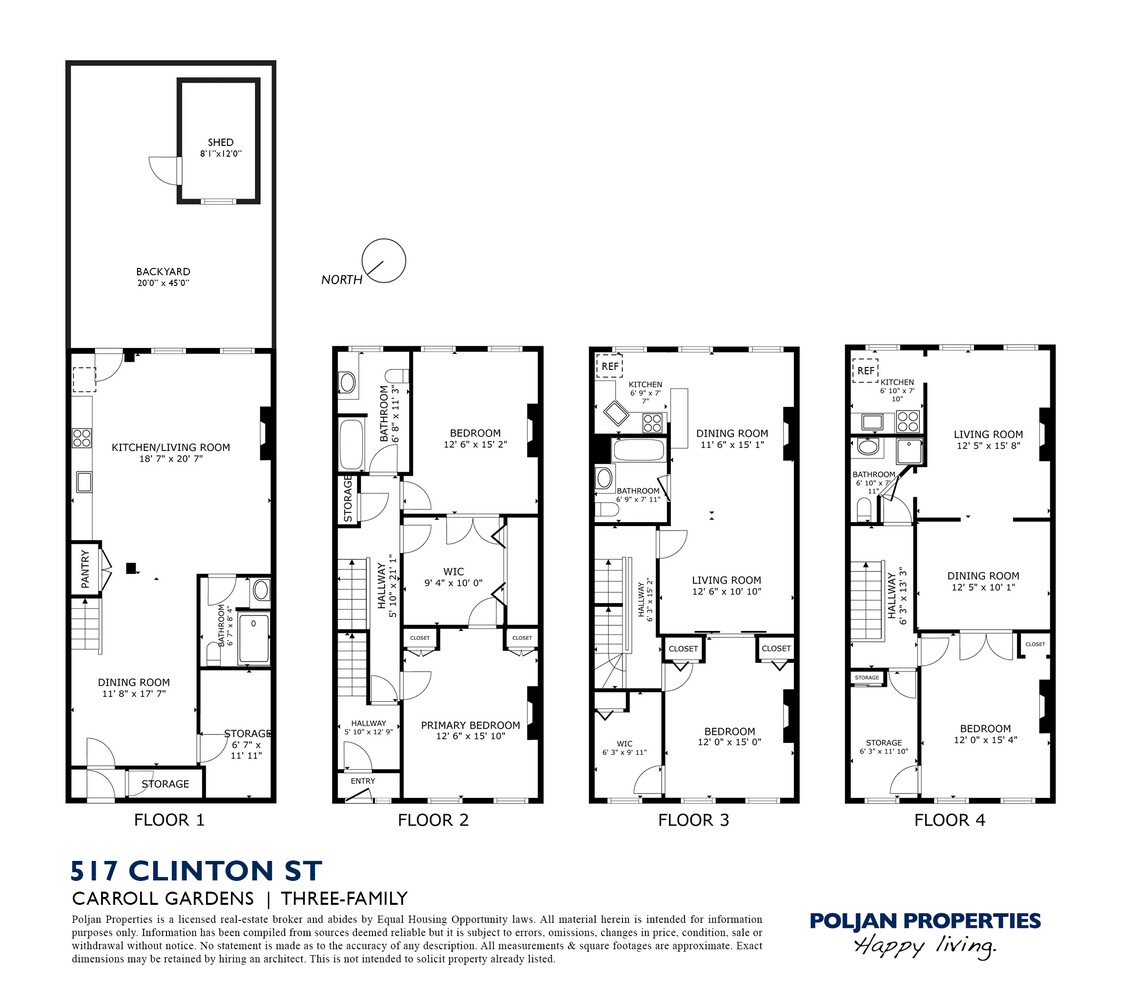
Carroll Gardens | 4th Place & Luquer Street
- $ 3,150,000
- Bedrooms
- Bathrooms
- TownhouseBuilding Type
- 3,600 Approx. SF
- Details
-
- Multi-FamilyOwnership
- $ 8,376Anual RE Taxes
- 20'x45'Building Size
- 20'x90'Lot Size
- 1899Year Built
- ActiveStatus

- Description
-
Please note Open House is by appt only.
Timeless and versatile, this four-story, 3-family townhouse offers 5 bedrooms, 4 bathrooms, and approximately 3,600 square feet of interior space on a deep 20' 90' lot - the longest on the block.
Beautifully maintained and rich with original detail, the home features six decorative marble fireplaces, exposed brick walls, tin ceilings, hardwood floors, and classic moldings throughout.
The owner's duplex spans the garden and parlor levels, offering a spacious, open-plan layout that balances original character with everyday functionality. The garden level includes a renovated kitchen with stainless-steel appliances, tiled backsplash, and abundant cabinetry, seamlessly flowing into a large living and dining area with exposed brick and a decorative fireplace. This level also features a newly renovated full bath and a dedicated laundry room with new washer/dryer and updated mechanicals. Upstairs, three well-proportioned bedrooms and another full bath provide comfort and flexibility for everyday use - whether as sleeping quarters, a home office, or guest space.
The approximately 45-foot long backyard is a standout - private, sunny, and fully fenced, with greenery and a large wooden shed perfect for storage, gardening, or creative use.
The upper two floors each host a bright, one-bedroom floor-through apartment with open living/dining layouts, separate kitchens, and charming period details - ideal for generating rental income, accommodating guests, or a future single-family conversion. The third-floor apartment is currently occupied, with the tenant's lease in place through February 2026.
Situated on a picturesque, tree-lined block in the heart of Carroll Gardens, 517 Clinton Street is moments from Court and Smith Streets' cafés, boutiques, and restaurants, Carroll Park, Brooklyn Bridge Park, and the F/G subway lines.
A rare opportunity to own a quintessential Brooklyn townhouse that blends character, flexibility, and neighborhood appeal in one of the borough's most desirable locations.
Please note Open House is by appt only.
Timeless and versatile, this four-story, 3-family townhouse offers 5 bedrooms, 4 bathrooms, and approximately 3,600 square feet of interior space on a deep 20' 90' lot - the longest on the block.
Beautifully maintained and rich with original detail, the home features six decorative marble fireplaces, exposed brick walls, tin ceilings, hardwood floors, and classic moldings throughout.
The owner's duplex spans the garden and parlor levels, offering a spacious, open-plan layout that balances original character with everyday functionality. The garden level includes a renovated kitchen with stainless-steel appliances, tiled backsplash, and abundant cabinetry, seamlessly flowing into a large living and dining area with exposed brick and a decorative fireplace. This level also features a newly renovated full bath and a dedicated laundry room with new washer/dryer and updated mechanicals. Upstairs, three well-proportioned bedrooms and another full bath provide comfort and flexibility for everyday use - whether as sleeping quarters, a home office, or guest space.
The approximately 45-foot long backyard is a standout - private, sunny, and fully fenced, with greenery and a large wooden shed perfect for storage, gardening, or creative use.
The upper two floors each host a bright, one-bedroom floor-through apartment with open living/dining layouts, separate kitchens, and charming period details - ideal for generating rental income, accommodating guests, or a future single-family conversion. The third-floor apartment is currently occupied, with the tenant's lease in place through February 2026.
Situated on a picturesque, tree-lined block in the heart of Carroll Gardens, 517 Clinton Street is moments from Court and Smith Streets' cafés, boutiques, and restaurants, Carroll Park, Brooklyn Bridge Park, and the F/G subway lines.
A rare opportunity to own a quintessential Brooklyn townhouse that blends character, flexibility, and neighborhood appeal in one of the borough's most desirable locations.
Listing Courtesy of Poljan Properties
- View more details +
- Features
-
- A/C
- Garden
- Laundry Room
- Close details -
- Contact
-
William Abramson
License Licensed As: William D. AbramsonDirector of Brokerage, Licensed Associate Real Estate Broker
W: 646-637-9062
M: 917-295-7891
- Mortgage Calculator
-

