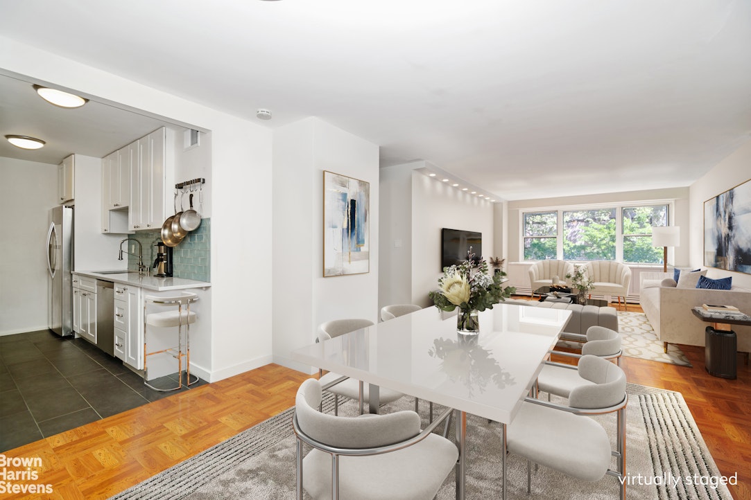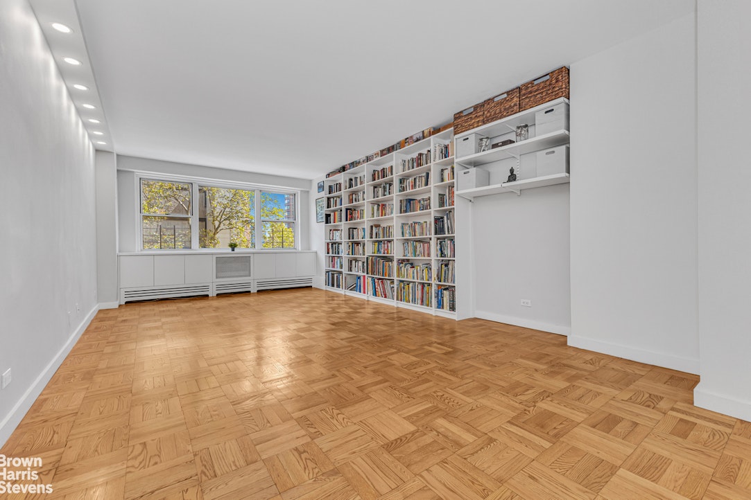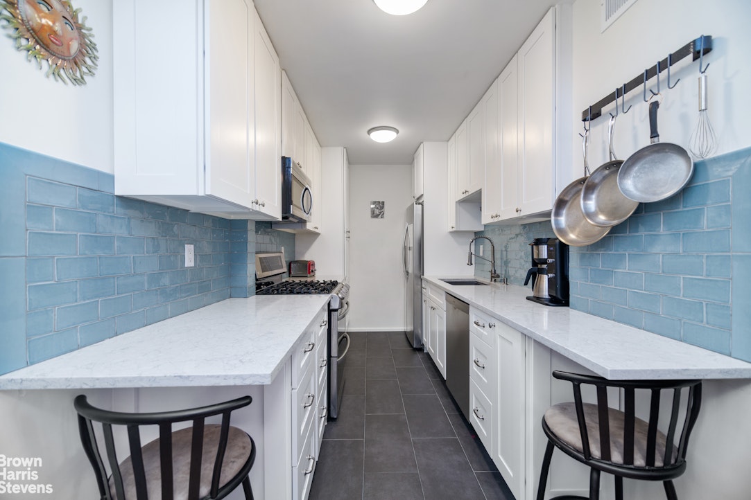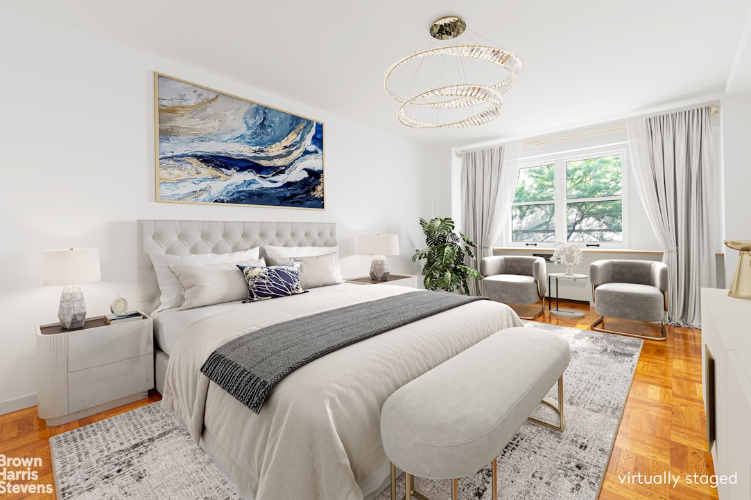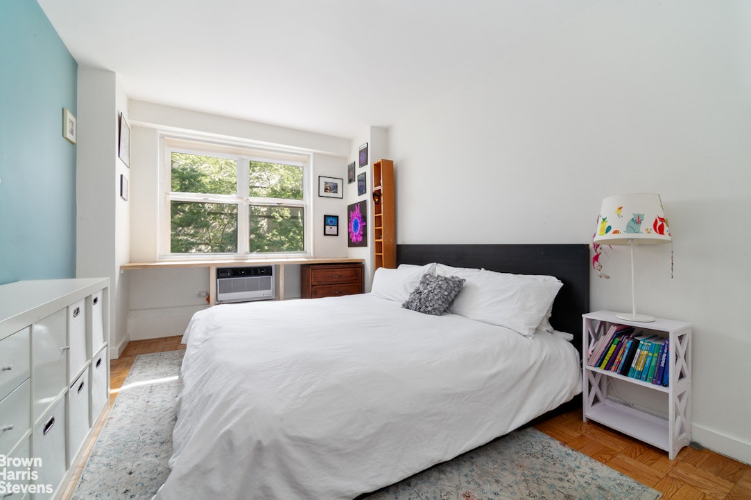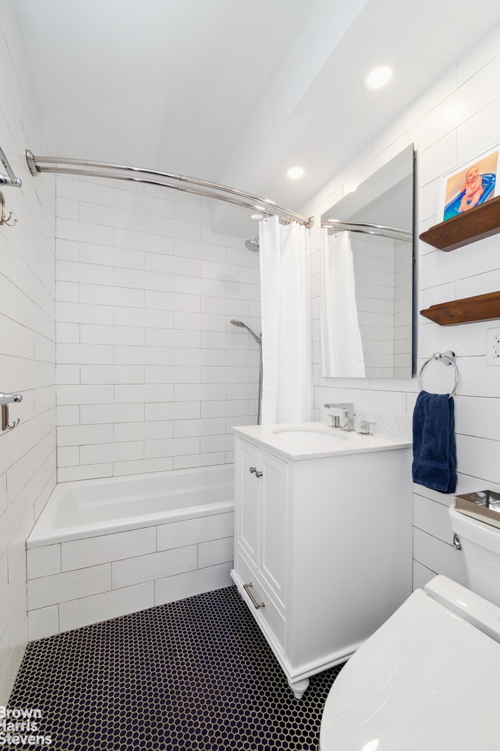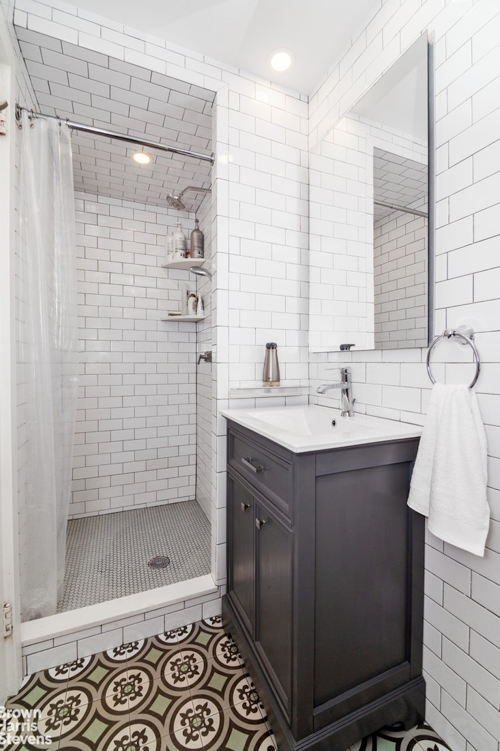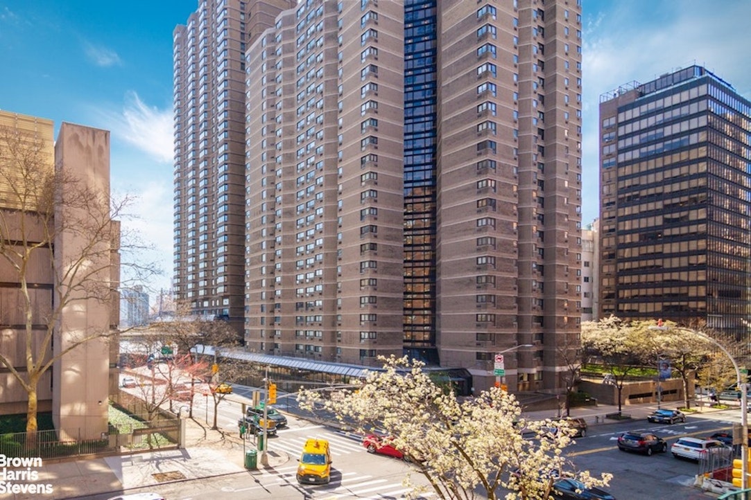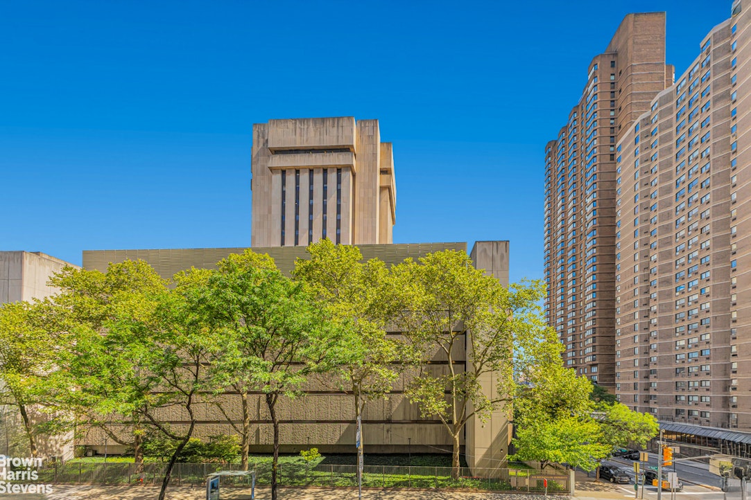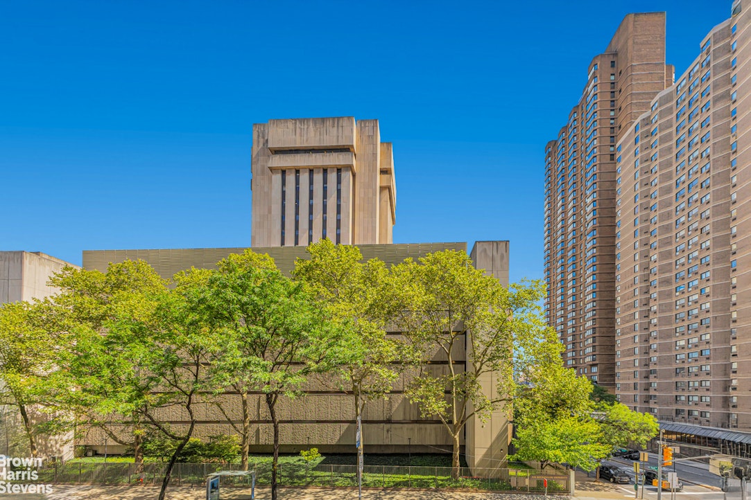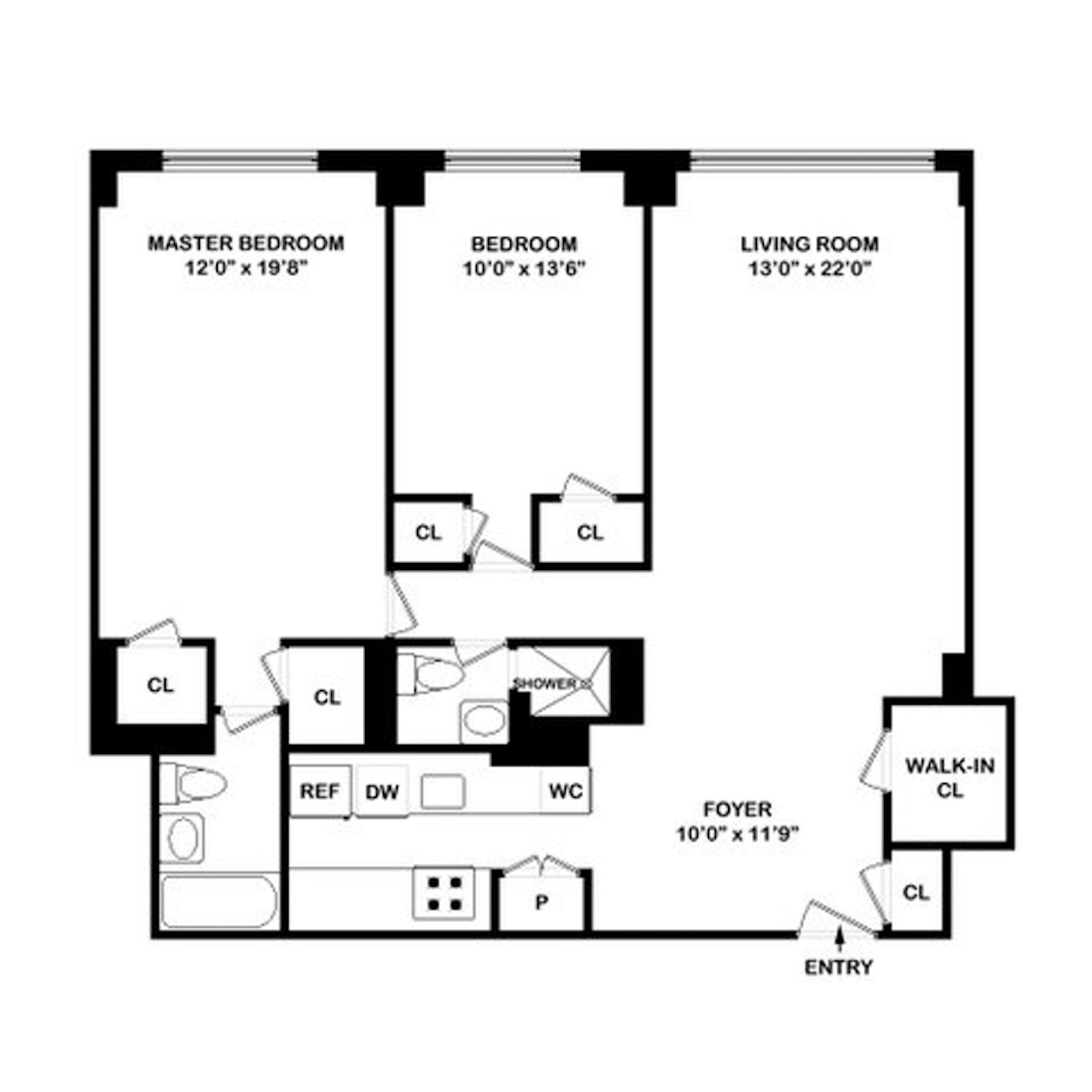
Upper East Side | East 63rd Street & East 64th Street
- $ 1,100,000
- 2 Bedrooms
- 2 Bathrooms
- 1,300 Approx. SF
- 80%Financing Allowed
- Details
- CondopOwnership
- $ Common Charges
- $ Real Estate Taxes
- ActiveStatus

- Description
-
Sunfilled Steal XXXMINT 2BR 2BTH W/Dining Area
This is the needle in a haystack fabulous home you've been searching for!
Spacious, sunny and beautifully renovated to the nines, featuring two large bedrooms, two gorgeous full bathrooms, and a large dining foyer. The stunning open Soho style kitchen boasts beautiful granite counters with integrated countertop dining, abundant custom cabinets and drawers and new stainless-steel appliances.
The closet space is extraordinarily generous including custom-built walk ins and other huge closets all perfectly outfitted for organization.
Sunlight pours in to every single window along with lovely treetop views.
The financials are excellent and maintenance is an incredibly low $2,374!!!!
Gut renovated only 3 years ago!
This A+ full-service condop building offers exceptional amenities including a full time doorman and concierge, a gym, playroom, bicycle room, planted roof deck, and garage. Large storage units available by waitlist. This vibrant neighborhood includes many nearby restaurants, parks and schools, just a few blocks from Trader Joe's, Home Depot, and Whole Foods, the F/Q, and 4/5/6/E, M31, M15, M66. This flexible condop allows guarantors, pied- -terres, and co-purchasing, along with a very flexible rental policy. Cats and dogs welcome.Sunfilled Steal XXXMINT 2BR 2BTH W/Dining Area
This is the needle in a haystack fabulous home you've been searching for!
Spacious, sunny and beautifully renovated to the nines, featuring two large bedrooms, two gorgeous full bathrooms, and a large dining foyer. The stunning open Soho style kitchen boasts beautiful granite counters with integrated countertop dining, abundant custom cabinets and drawers and new stainless-steel appliances.
The closet space is extraordinarily generous including custom-built walk ins and other huge closets all perfectly outfitted for organization.
Sunlight pours in to every single window along with lovely treetop views.
The financials are excellent and maintenance is an incredibly low $2,374!!!!
Gut renovated only 3 years ago!
This A+ full-service condop building offers exceptional amenities including a full time doorman and concierge, a gym, playroom, bicycle room, planted roof deck, and garage. Large storage units available by waitlist. This vibrant neighborhood includes many nearby restaurants, parks and schools, just a few blocks from Trader Joe's, Home Depot, and Whole Foods, the F/Q, and 4/5/6/E, M31, M15, M66. This flexible condop allows guarantors, pied- -terres, and co-purchasing, along with a very flexible rental policy. Cats and dogs welcome.
Listing Courtesy of Brown Harris Stevens Residential Sales LLC
- View more details +
- Features
-
- A/C
- View / Exposure
-
- City Views
- East Exposure
- Close details -
- Contact
-
William Abramson
License Licensed As: William D. AbramsonDirector of Brokerage, Licensed Associate Real Estate Broker
W: 646-637-9062
M: 917-295-7891
- Mortgage Calculator
-

