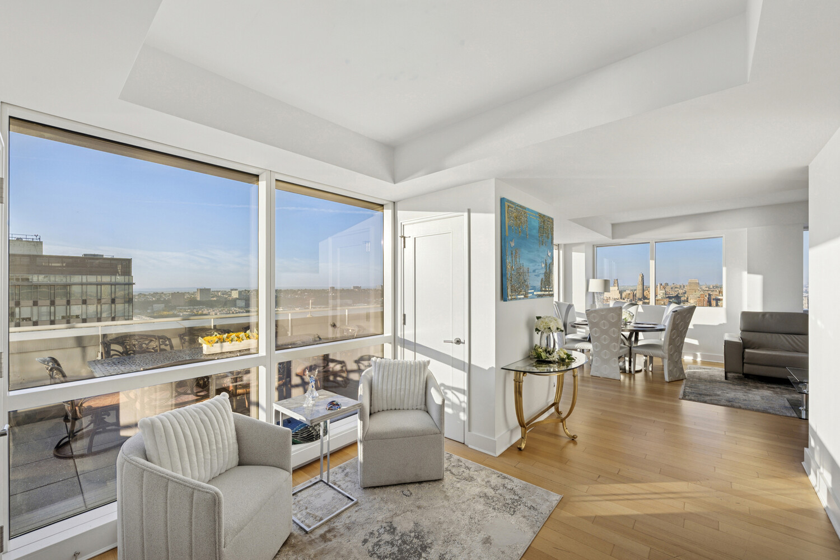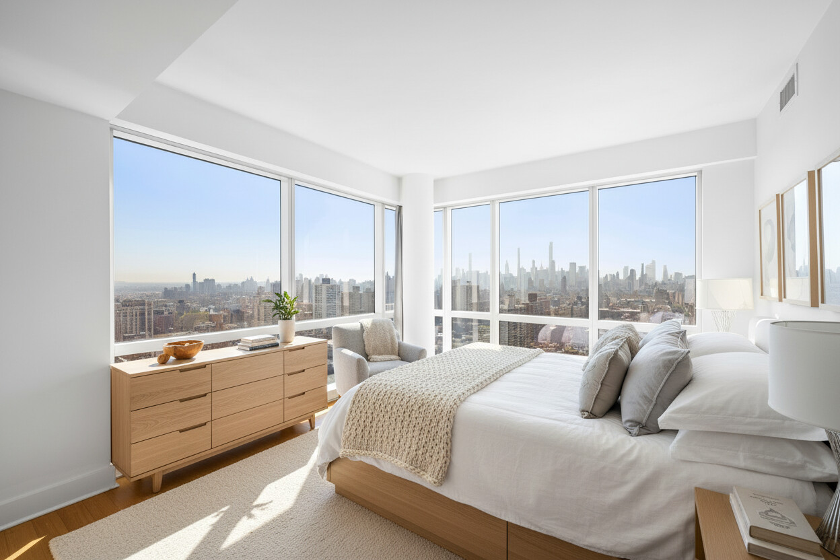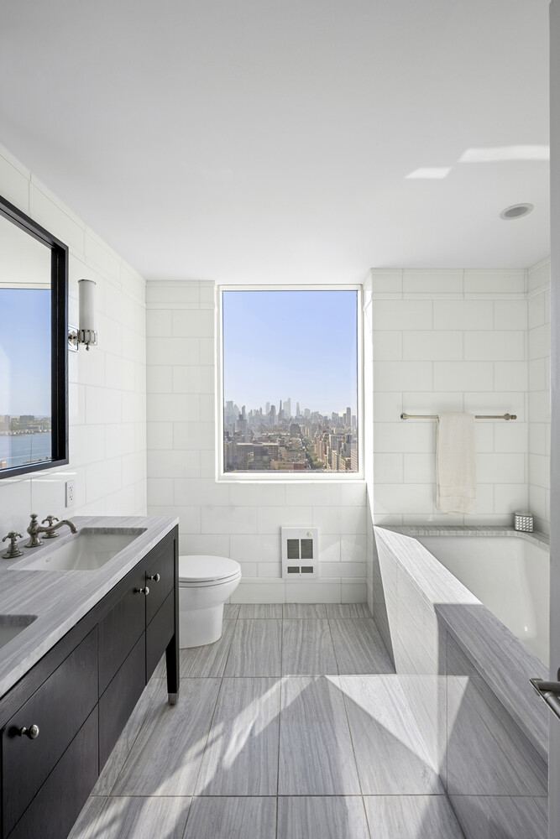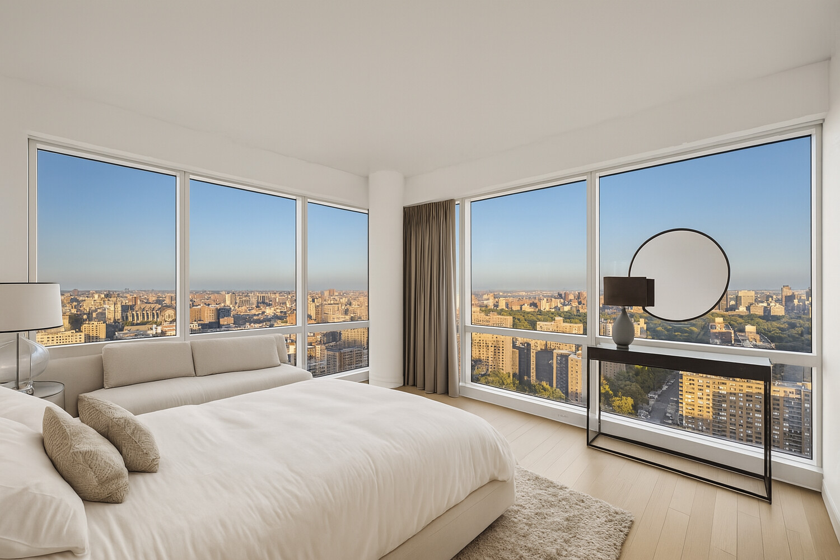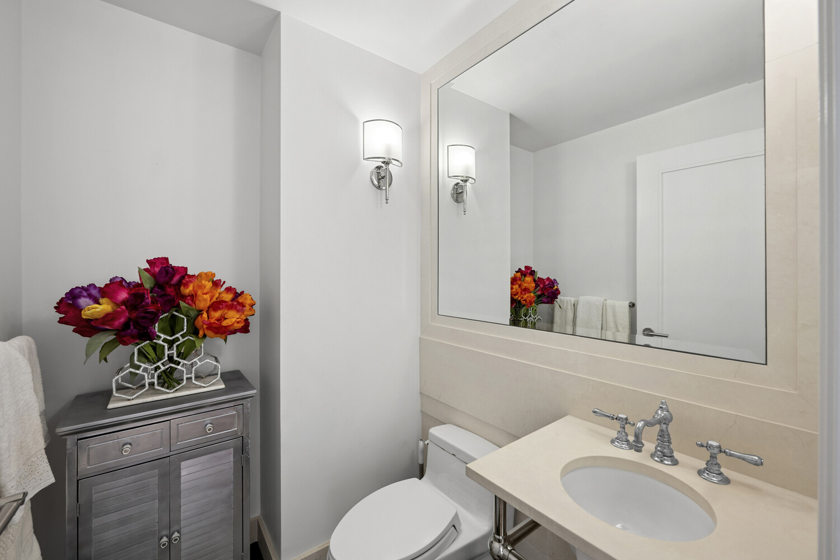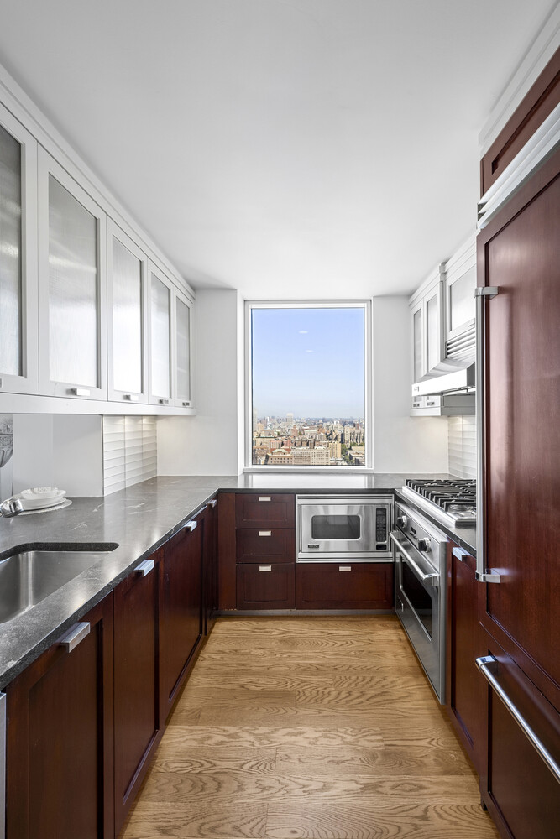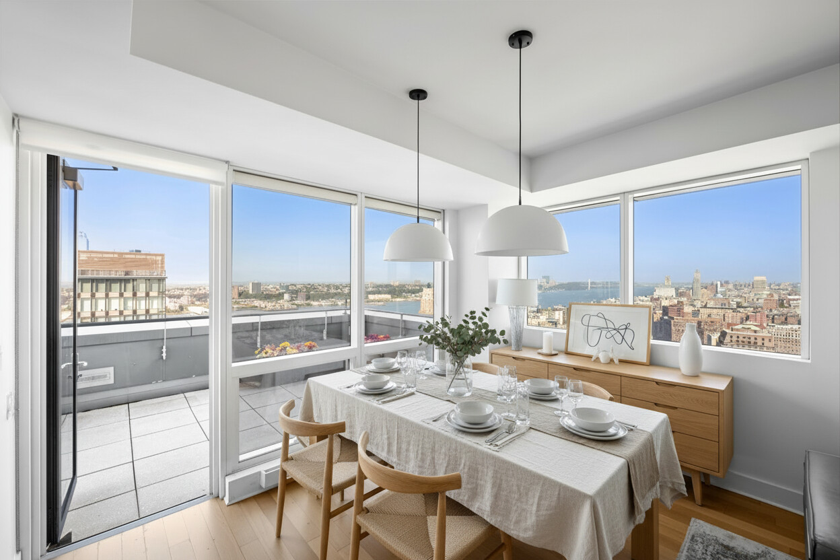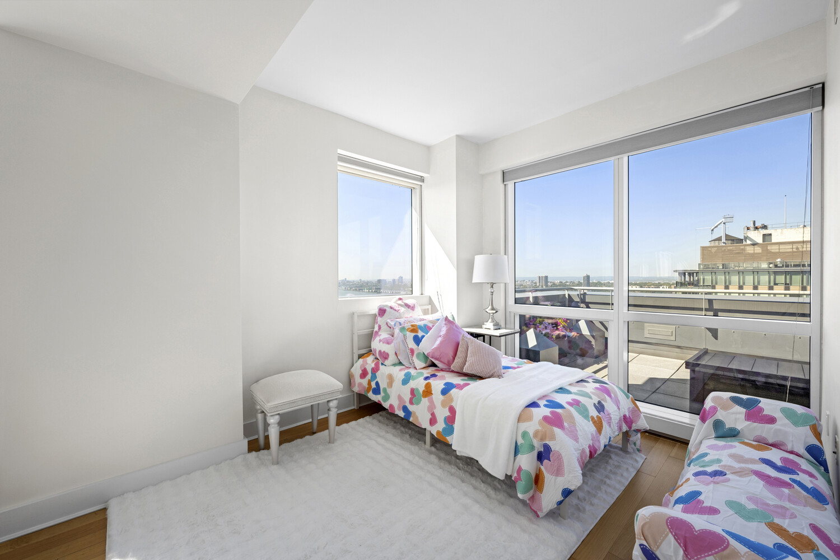
Upper West Side | West 99th Street & West 100th Street
- $ 3,750,000
- 3 Bedrooms
- 2.5 Bathrooms
- 2,146 Approx. SF
- 90%Financing Allowed
- Details
- CondoOwnership
- $ 3,804Common Charges
- $ 3,002Real Estate Taxes
- ActiveStatus

- Description
-
Occupying the entire 34th Floor of the Ariel East, this 3 Bed 2.5 Bath condominium residence is a rare full-floor unit with an oversized terrace. This Upper West Side crown jewel has cinematic 360-degree vistas that redefine the concept of "a home with a view." From sunrise over the Central Park Reservoir to golden-hour sunsets melting into the mighty Hudson River, this home delivers city views with the best nature scenery NYC has to offer.
Enter from your private elevator landing and be immediately enveloped by light and sweeping Western river views. The corner living and dining room, wrapped in glass facing West and North, opens directly onto a sprawling 468 square foot terrace, a true outdoor living room in the sky. From here, gaze toward the George Washington Bridge, watch boat traffic up and down the Hudson, and dine al fresco as the city glows beneath you.
The pass-through kitchen is a chef's dream, outfitted with a premium Viking appliance suite and a north-facing window that frames the skyline like a curated art piece. Every detail is considered, from the 36-inch refrigerator to the wine cooler-perfect for entertaining guests while preparing meals.
The corner primary suite is breathtaking, facing East toward Central Park and South toward the iconic Downtown Manhattan skyline. Wake up to treetop views and reservoir reflections, then retreat to a five-fixture marble bath with a window that captures the city's southern pulse. All three bedrooms enjoy corner exposures, ensuring every room is bathed in natural light and breathtaking views.
The second bedroom, facing South and West, offers custom closet space and versatility-ideal for a guest suite, home office, or creative studio. The third bedroom, facing North and East, looks out to the George Washington Bridge and Central Park's resevoir.
Ariel East's amenity suite is unmatched: fitness center, swimming pool, playroom, screening lounge, and a landscaped backyard with playground and seating. Residents also enjoy access to Ariel West's indoor pool, basketball court, and additional gym facilities. The building is pet-friendly, impeccably staffed, and located moments from Riverside Park, Central Park, Whole Foods, Trader Joe's, and express subway lines.
All major mass transit is accessible from cross-town buses, 1, 2, 3, C, E, B, D, trains, and easy access to the West Side Highway.
Occupying the entire 34th Floor of the Ariel East, this 3 Bed 2.5 Bath condominium residence is a rare full-floor unit with an oversized terrace. This Upper West Side crown jewel has cinematic 360-degree vistas that redefine the concept of "a home with a view." From sunrise over the Central Park Reservoir to golden-hour sunsets melting into the mighty Hudson River, this home delivers city views with the best nature scenery NYC has to offer.
Enter from your private elevator landing and be immediately enveloped by light and sweeping Western river views. The corner living and dining room, wrapped in glass facing West and North, opens directly onto a sprawling 468 square foot terrace, a true outdoor living room in the sky. From here, gaze toward the George Washington Bridge, watch boat traffic up and down the Hudson, and dine al fresco as the city glows beneath you.
The pass-through kitchen is a chef's dream, outfitted with a premium Viking appliance suite and a north-facing window that frames the skyline like a curated art piece. Every detail is considered, from the 36-inch refrigerator to the wine cooler-perfect for entertaining guests while preparing meals.
The corner primary suite is breathtaking, facing East toward Central Park and South toward the iconic Downtown Manhattan skyline. Wake up to treetop views and reservoir reflections, then retreat to a five-fixture marble bath with a window that captures the city's southern pulse. All three bedrooms enjoy corner exposures, ensuring every room is bathed in natural light and breathtaking views.
The second bedroom, facing South and West, offers custom closet space and versatility-ideal for a guest suite, home office, or creative studio. The third bedroom, facing North and East, looks out to the George Washington Bridge and Central Park's resevoir.
Ariel East's amenity suite is unmatched: fitness center, swimming pool, playroom, screening lounge, and a landscaped backyard with playground and seating. Residents also enjoy access to Ariel West's indoor pool, basketball court, and additional gym facilities. The building is pet-friendly, impeccably staffed, and located moments from Riverside Park, Central Park, Whole Foods, Trader Joe's, and express subway lines.
All major mass transit is accessible from cross-town buses, 1, 2, 3, C, E, B, D, trains, and easy access to the West Side Highway.
Listing Courtesy of Serhant LLC
- View more details +
- Features
-
- A/C
- Washer / Dryer
- Outdoor
-
- Terrace
- View / Exposure
-
- Park Views
- North, East, South, West Exposures
- Close details -
- Contact
-
William Abramson
License Licensed As: William D. AbramsonDirector of Brokerage, Licensed Associate Real Estate Broker
W: 646-637-9062
M: 917-295-7891
- Mortgage Calculator
-

.png)
