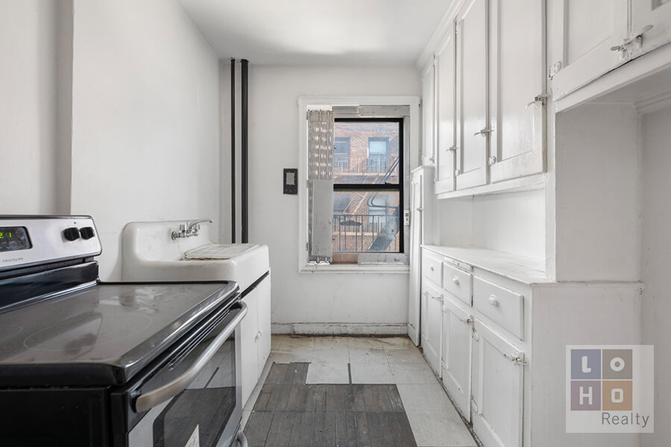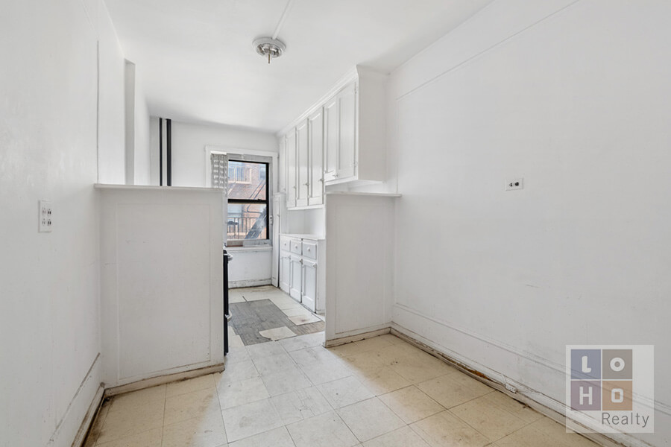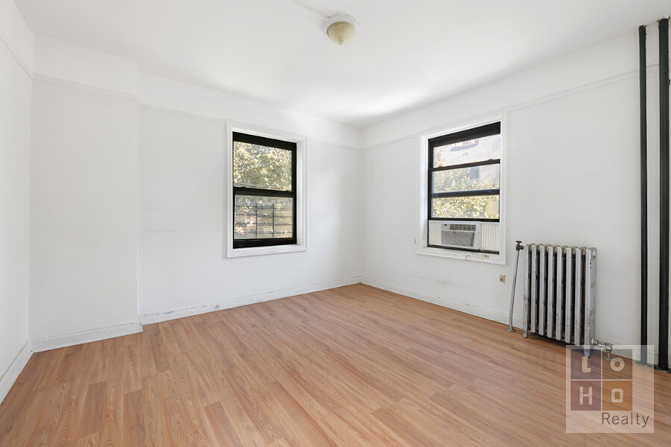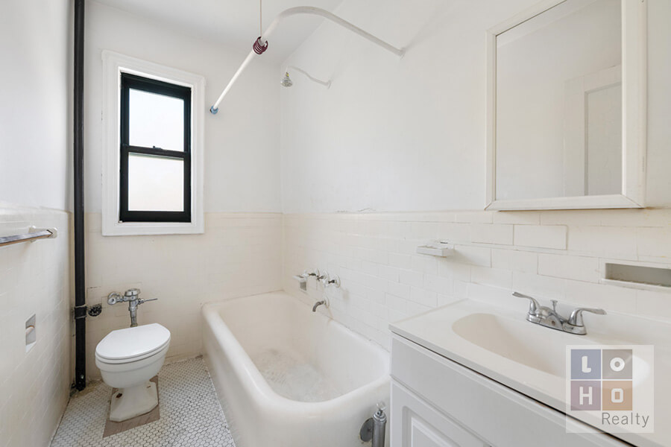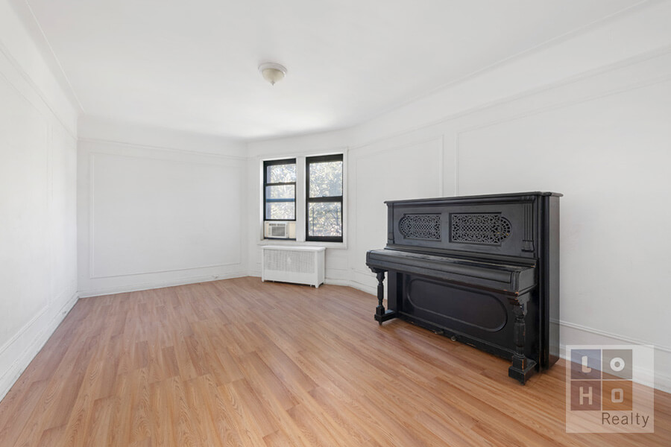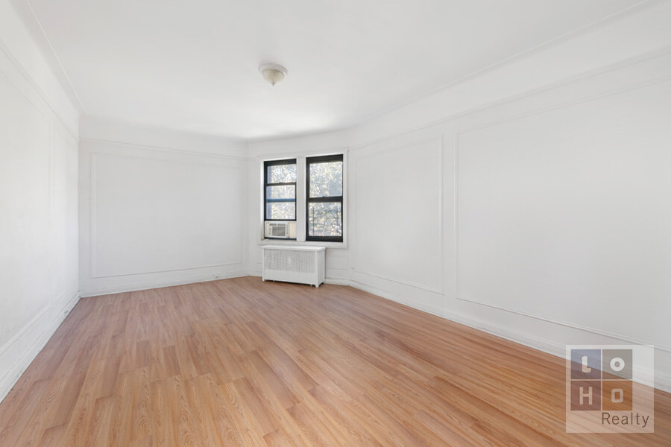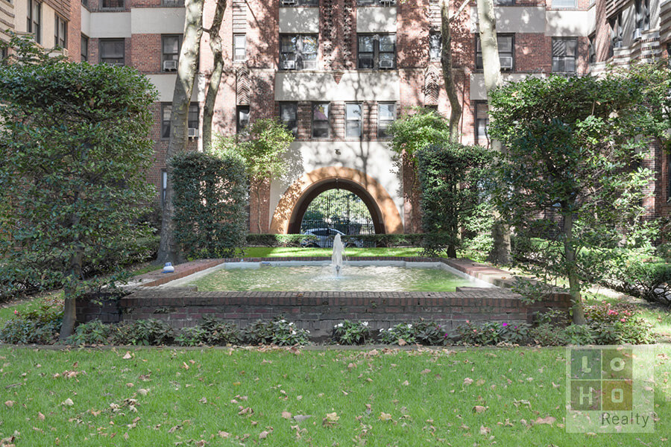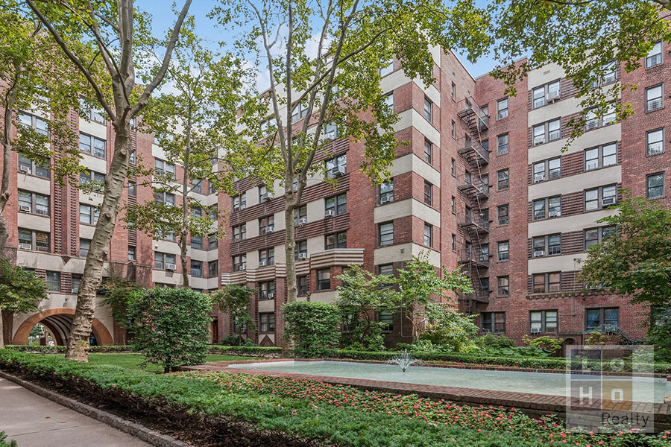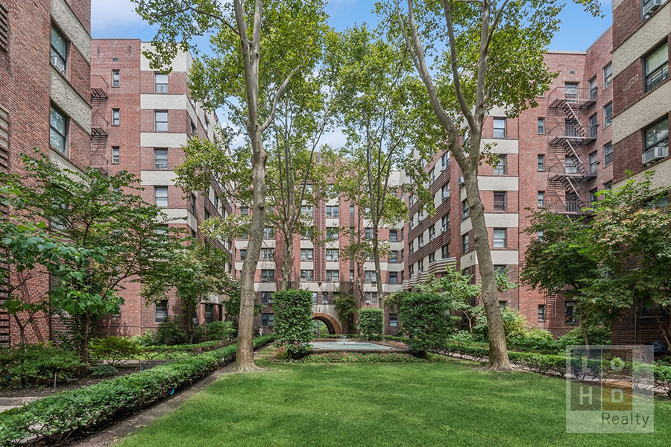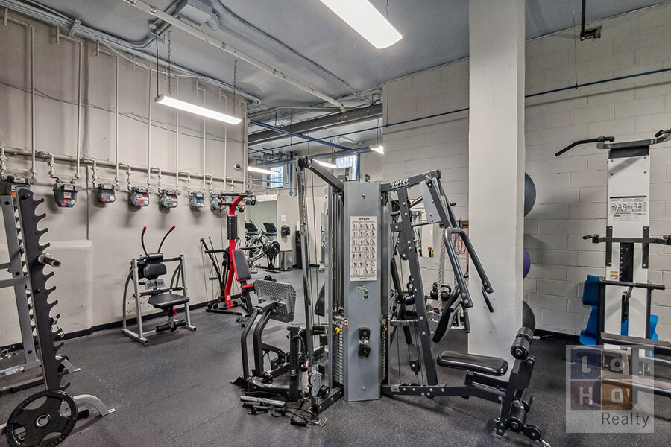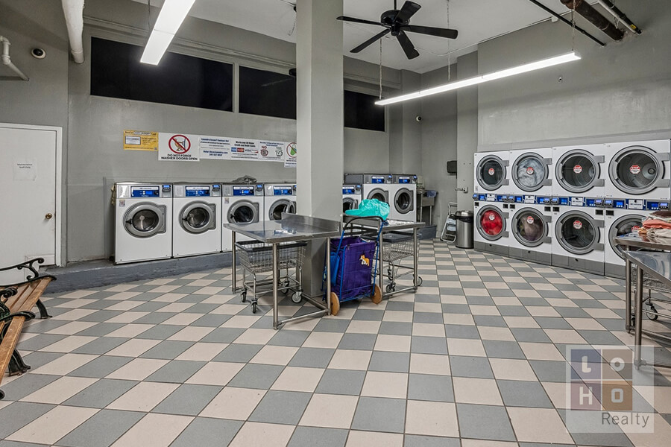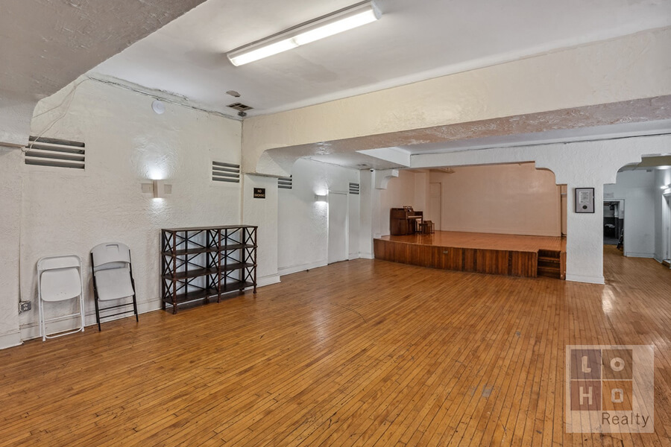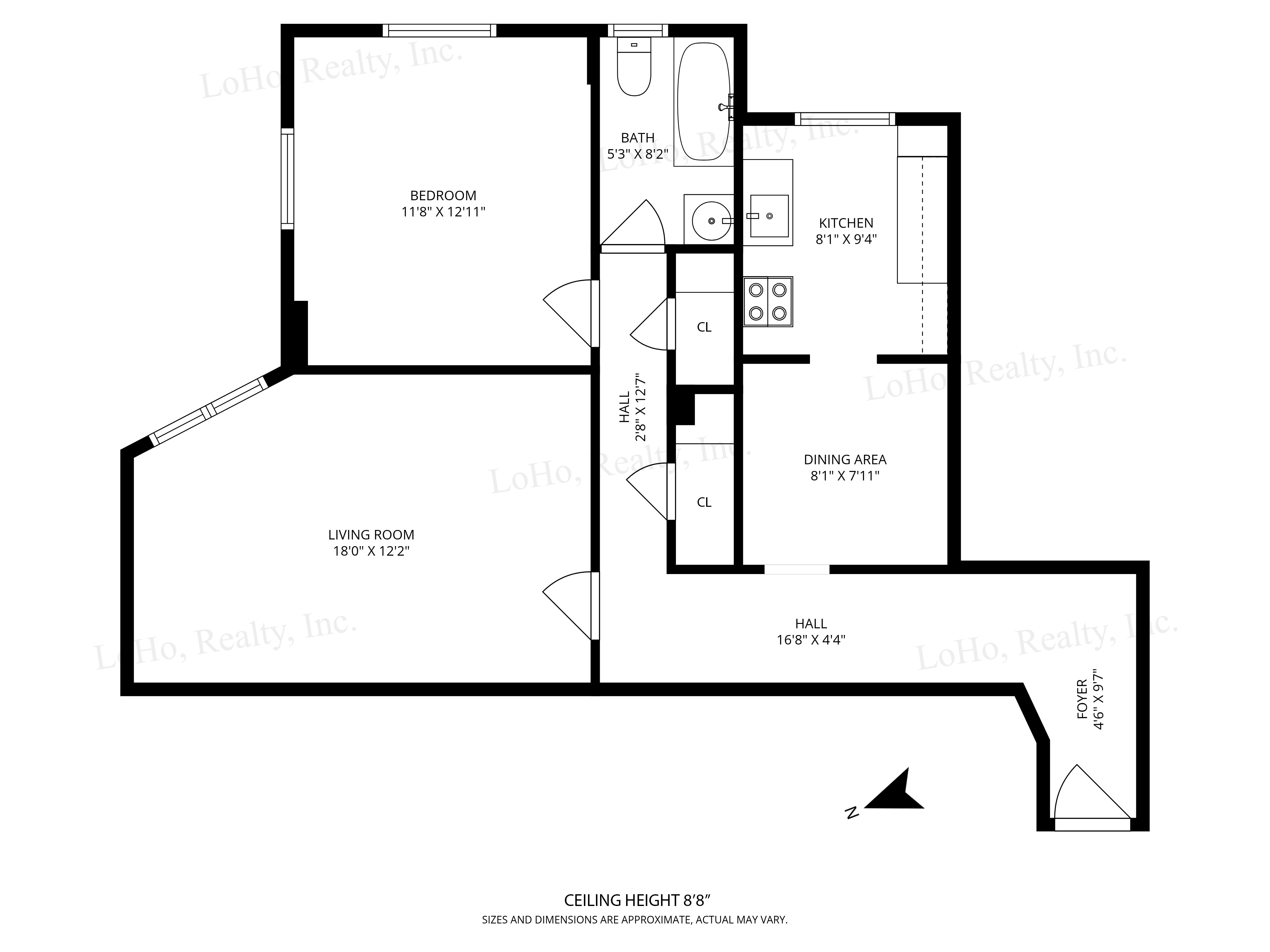
Lower East Side | Columbia Street & Willett Street
- $ 575,000
- 1 Bedrooms
- 1 Bathrooms
- 750 Approx. SF
- 80%Financing Allowed
- Details
- Co-opOwnership
- $ Common Charges
- $ Real Estate Taxes
- ActiveStatus

- Description
-
**Bright & Spacious Pre-War 1-Bedroom in Elegant Art Deco Building** Welcome to this generously sized one-bedroom apartment on the fifth floor of a stunning pre-war, art deco–inspired building. Rich in original charm, this home features classic pre-war details including hardwood plank floors, elegant moldings, and soaring 9-foot ceilings. Sunlight pours in through windows in every room, creating a bright, airy ambiance throughout. Step into a large entry foyer that leads to a separate eat-in kitchen on the right. A glass-paned door opens into an expansive living room—perfect for entertaining or relaxing. At the rear of the apartment, you’ll find a spacious king-size bedroom with dual exposures for beautiful natural light, and a serene, classic white bathroom with subway tile and a deep soaking tub. For those considering a renovation, the layout offers exciting potential. Open up the kitchen, living room, and foyer walls to create an open-concept space filled with light and flow. Reimagine the floor plan to add storage, or even carve out a second bedroom. The possibilities are endless—make this timeless apartment your own. **Building Amenities & Neighborhood Highlights** Amalgamated Dwellings offers a full suite of amenities, including a gym, laundry facilities, community room, bicycle storage, package room, 24-hour security, and on-site maintenance staff. The building permits gifting, guarantors, and pied-à-terre ownership. Subletting is allowed after two years of ownership, with shareholders required to pay base maintenance plus a sublet fee. Pets are welcome with Board approval. Located just a short walk from local conveniences including a supermarket, 24-hour deli, dry cleaners, and beloved neighborhood spots like Essex Market, Doughnut Plant, Kossar’s, Trader Joe’s, Target, and Regal Cinemas. Transportation options are abundant, with easy access to the M14A, M14D, M21, and M22 buses; J, M, F, and Z subway lines; and nearby CitiBike stations. You're also within walking distance of the newly reopened East River Park and Promenade—perfect for outdoor recreation and waterfront strolls.
**Bright & Spacious Pre-War 1-Bedroom in Elegant Art Deco Building** Welcome to this generously sized one-bedroom apartment on the fifth floor of a stunning pre-war, art deco–inspired building. Rich in original charm, this home features classic pre-war details including hardwood plank floors, elegant moldings, and soaring 9-foot ceilings. Sunlight pours in through windows in every room, creating a bright, airy ambiance throughout. Step into a large entry foyer that leads to a separate eat-in kitchen on the right. A glass-paned door opens into an expansive living room—perfect for entertaining or relaxing. At the rear of the apartment, you’ll find a spacious king-size bedroom with dual exposures for beautiful natural light, and a serene, classic white bathroom with subway tile and a deep soaking tub. For those considering a renovation, the layout offers exciting potential. Open up the kitchen, living room, and foyer walls to create an open-concept space filled with light and flow. Reimagine the floor plan to add storage, or even carve out a second bedroom. The possibilities are endless—make this timeless apartment your own. **Building Amenities & Neighborhood Highlights** Amalgamated Dwellings offers a full suite of amenities, including a gym, laundry facilities, community room, bicycle storage, package room, 24-hour security, and on-site maintenance staff. The building permits gifting, guarantors, and pied-à-terre ownership. Subletting is allowed after two years of ownership, with shareholders required to pay base maintenance plus a sublet fee. Pets are welcome with Board approval. Located just a short walk from local conveniences including a supermarket, 24-hour deli, dry cleaners, and beloved neighborhood spots like Essex Market, Doughnut Plant, Kossar’s, Trader Joe’s, Target, and Regal Cinemas. Transportation options are abundant, with easy access to the M14A, M14D, M21, and M22 buses; J, M, F, and Z subway lines; and nearby CitiBike stations. You're also within walking distance of the newly reopened East River Park and Promenade—perfect for outdoor recreation and waterfront strolls.
Listing Courtesy of LoHo Realty Inc
- View more details +
- Features
-
- A/C
- View / Exposure
-
- East, South Exposures
- Close details -
- Contact
-
William Abramson
License Licensed As: William D. AbramsonDirector of Brokerage, Licensed Associate Real Estate Broker
W: 646-637-9062
M: 917-295-7891
- Mortgage Calculator
-

