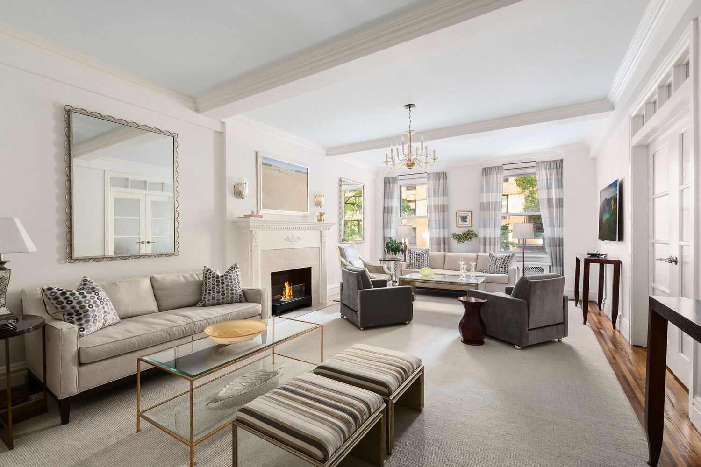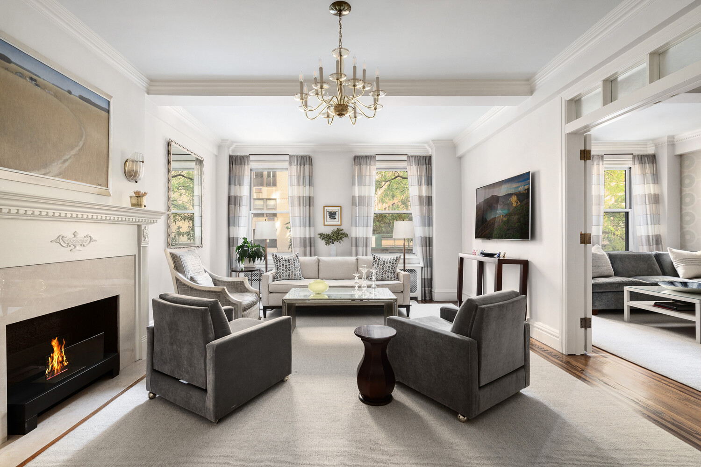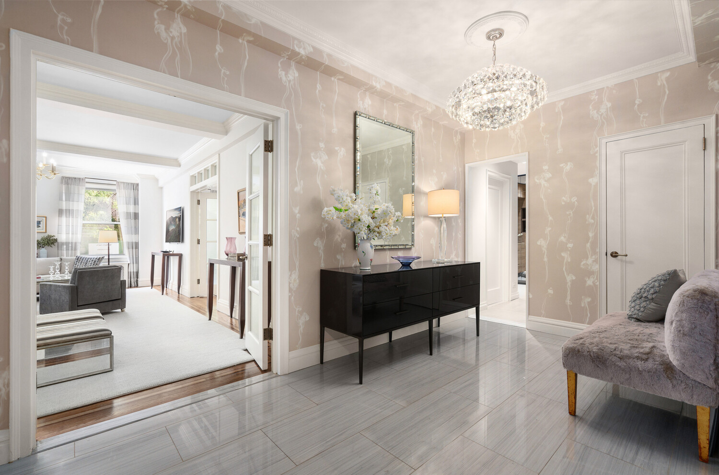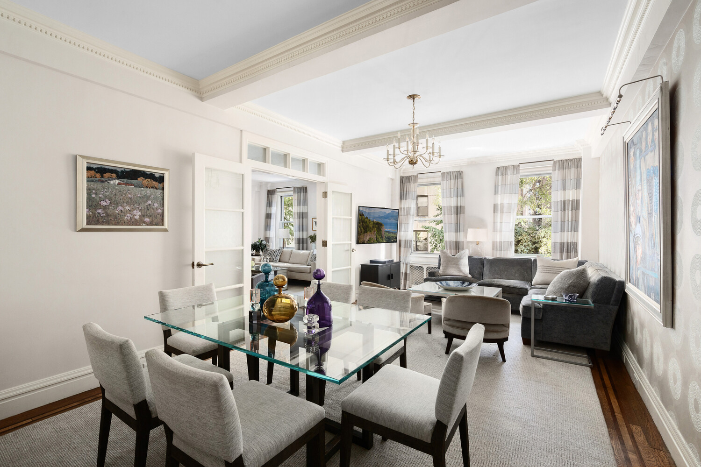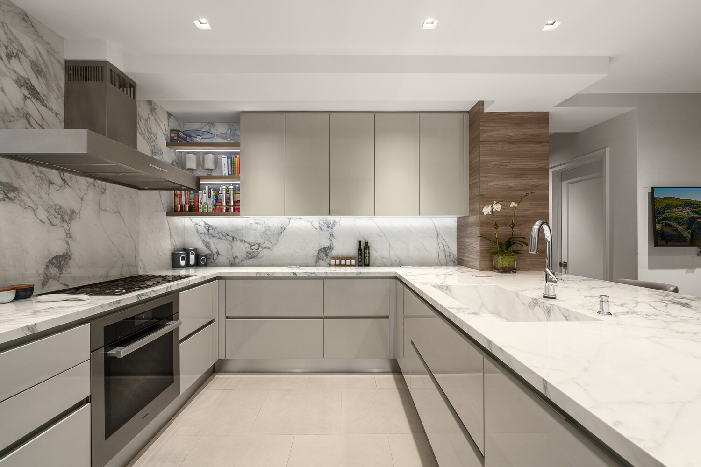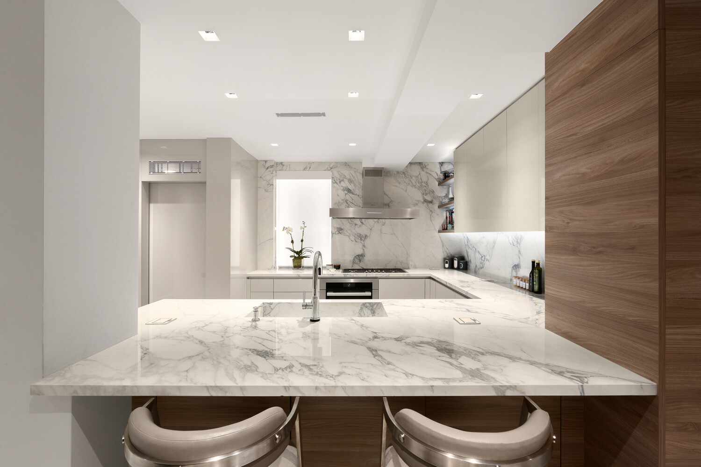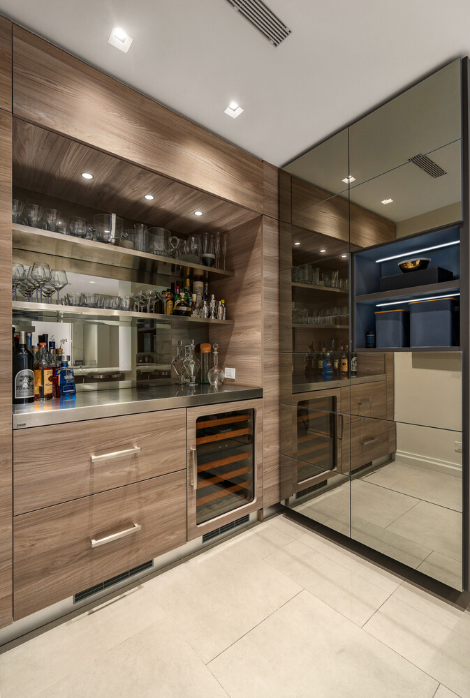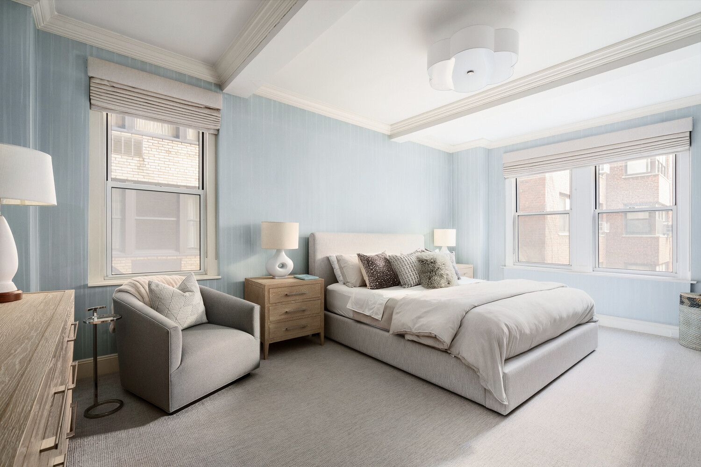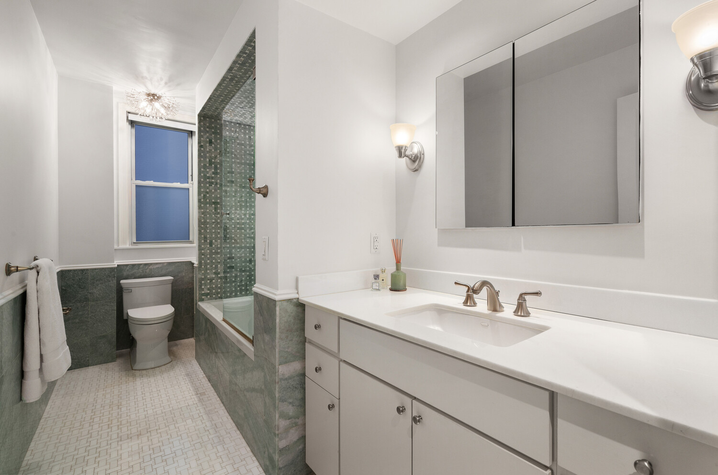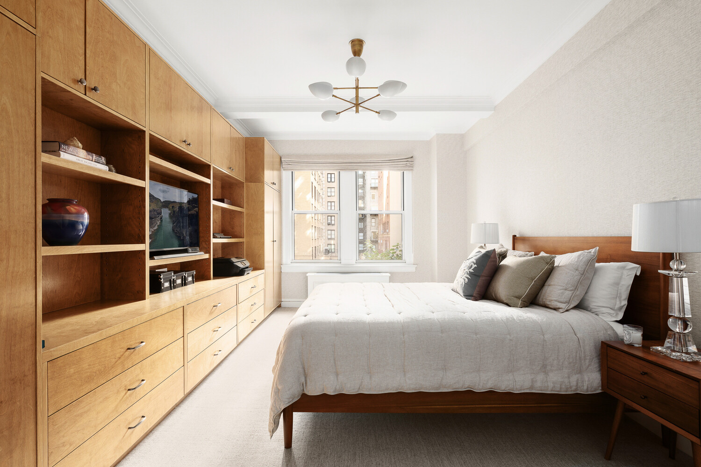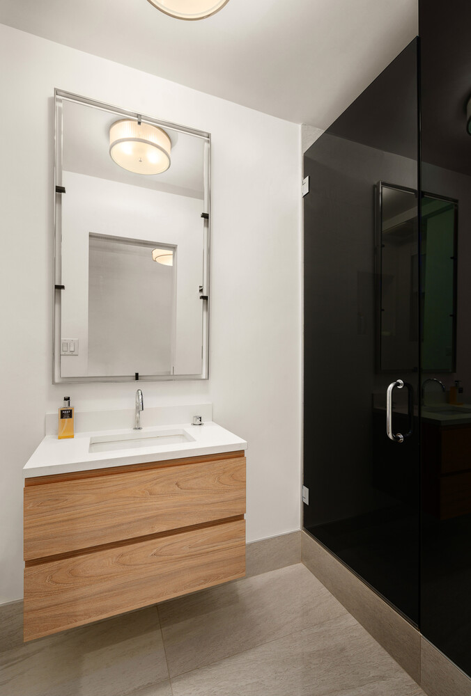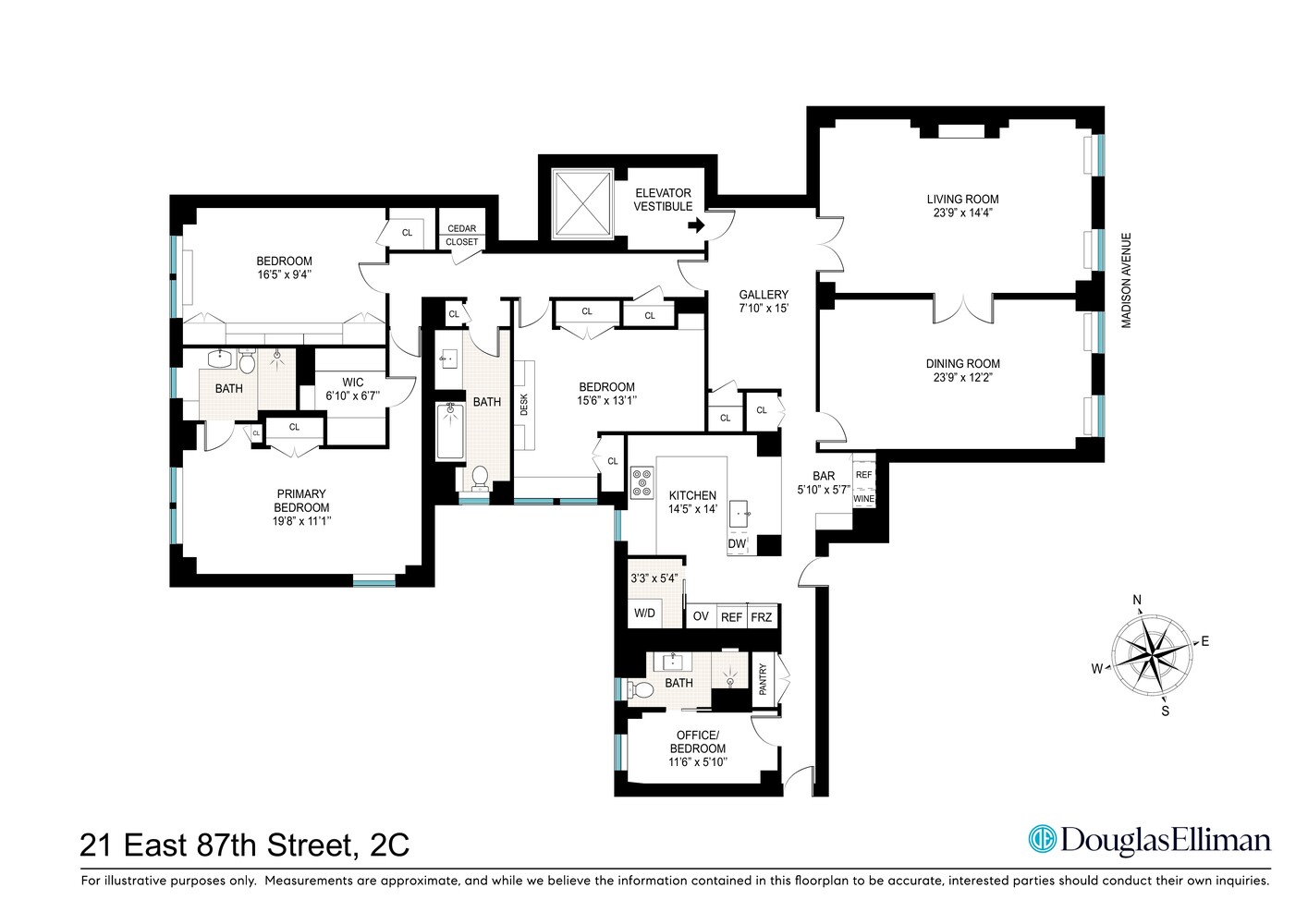
Carnegie Hill | Fifth Avenue & Madison Avenue
- $ 3,795,000
- 3 Bedrooms
- 3 Bathrooms
- 2,500 Approx. SF
- 65%Financing Allowed
- Details
- Co-opOwnership
- $ Common Charges
- $ Real Estate Taxes
- ActiveStatus

- Description
-
Move-in ready, mint condition apartment offering 3-4 bedrooms, 3 bathrooms, grand living room, formal dining room, eat-in gourmet chef's kitchen with separate bar. Originally designed as a classic eight this apartment is now configured as a large seven and seamlessly combines prewar charm with modern luxury.
Enter through a semi-private landing into a gracious entry gallery leading to an expansive east-facing living room, featuring double seating areas, beautiful tree-lined views and an abundance of natural light. Adjacent, the formal dining room can comfortably seat 12 and is currently configured as both dining room and a den. The Scavolini designed chef's kitchen is equipped with custom cabinetry, an abundance of storage, top-of-the-line appliances: Sub-Zero refrigerator with separate freezer, double oven, dishwasher, built-in coffee machine, microwave and warming drawers all by Miele. The separate bar area is outfitted with a Sub-Zero wine refrigerator, and beverage drawers. Beyond the kitchen is a fourth bedroom/office with an en-suite windowed bathroom.
The private bedroom wing features a corner primary suite with north and west exposures, an oversized walk-in closet and a windowed en-suite bathroom. Two additional bedrooms with custom closets share a large windowed bathroom.
Additional features include: 9'3 " ceiling heights, elegant crown moldings, hardwood floors throughout, both central and through-the-wall A/C, custom closets and separate cedar closet, as well as an oversized laundry closet with vented full-size LG washing machine and dryer.
Located just off Fifth Avenue and steps from Central Park, 21 East 87th Street is an Emery Roth pre-war cooperative building. There is a 24-hour doorman, live-in resident manager, fitness room, laundry room and private storage . Pets are allowed. 65% financing and 2% flip tax.
Move-in ready, mint condition apartment offering 3-4 bedrooms, 3 bathrooms, grand living room, formal dining room, eat-in gourmet chef's kitchen with separate bar. Originally designed as a classic eight this apartment is now configured as a large seven and seamlessly combines prewar charm with modern luxury.
Enter through a semi-private landing into a gracious entry gallery leading to an expansive east-facing living room, featuring double seating areas, beautiful tree-lined views and an abundance of natural light. Adjacent, the formal dining room can comfortably seat 12 and is currently configured as both dining room and a den. The Scavolini designed chef's kitchen is equipped with custom cabinetry, an abundance of storage, top-of-the-line appliances: Sub-Zero refrigerator with separate freezer, double oven, dishwasher, built-in coffee machine, microwave and warming drawers all by Miele. The separate bar area is outfitted with a Sub-Zero wine refrigerator, and beverage drawers. Beyond the kitchen is a fourth bedroom/office with an en-suite windowed bathroom.
The private bedroom wing features a corner primary suite with north and west exposures, an oversized walk-in closet and a windowed en-suite bathroom. Two additional bedrooms with custom closets share a large windowed bathroom.
Additional features include: 9'3 " ceiling heights, elegant crown moldings, hardwood floors throughout, both central and through-the-wall A/C, custom closets and separate cedar closet, as well as an oversized laundry closet with vented full-size LG washing machine and dryer.
Located just off Fifth Avenue and steps from Central Park, 21 East 87th Street is an Emery Roth pre-war cooperative building. There is a 24-hour doorman, live-in resident manager, fitness room, laundry room and private storage . Pets are allowed. 65% financing and 2% flip tax.
Listing Courtesy of Douglas Elliman Real Estate
- View more details +
- Features
-
- A/C
- View / Exposure
-
- East, West Exposures
- Close details -
- Contact
-
William Abramson
License Licensed As: William D. AbramsonDirector of Brokerage, Licensed Associate Real Estate Broker
W: 646-637-9062
M: 917-295-7891
- Mortgage Calculator
-

