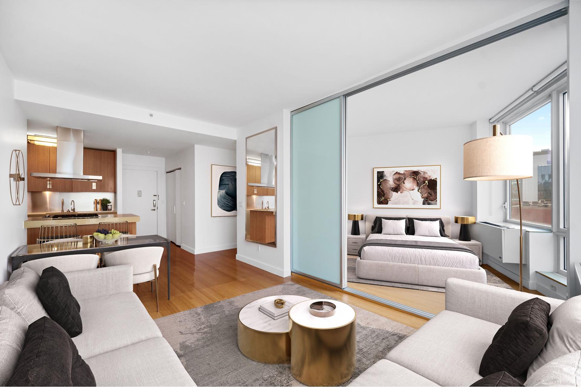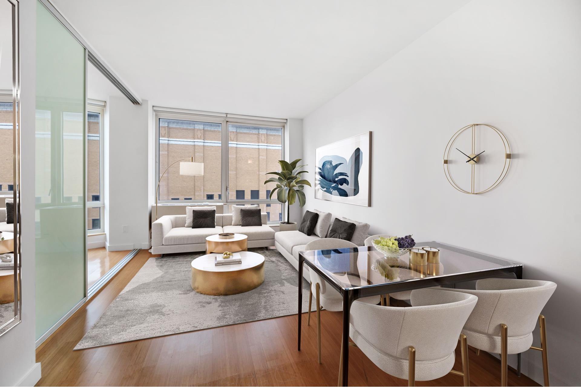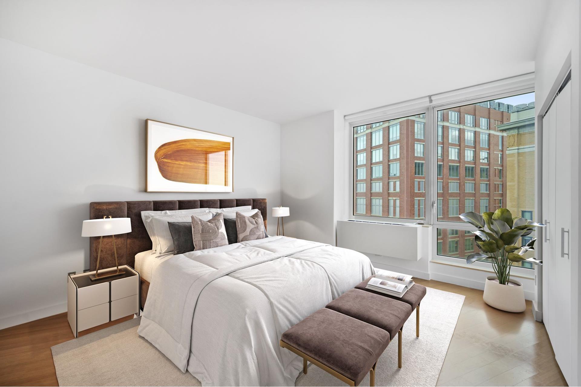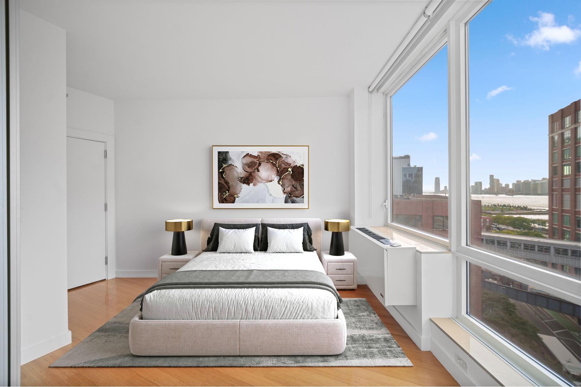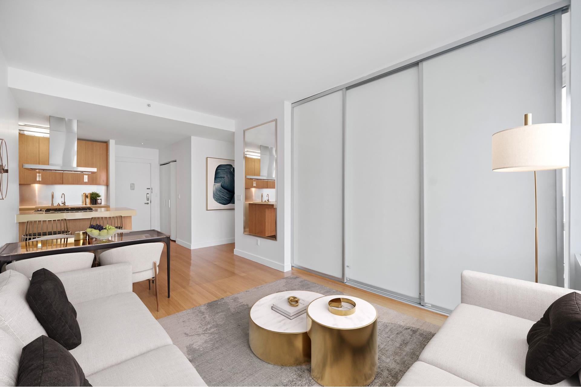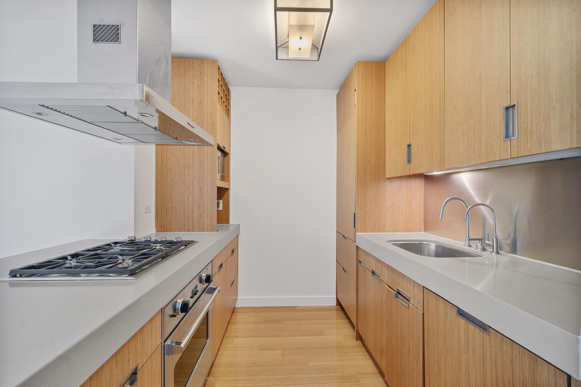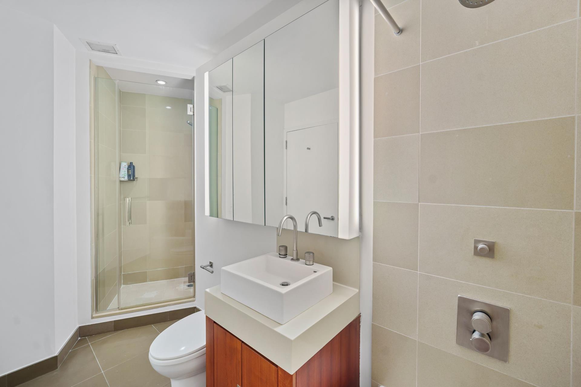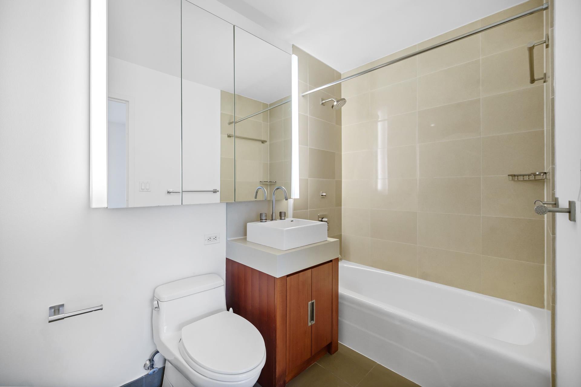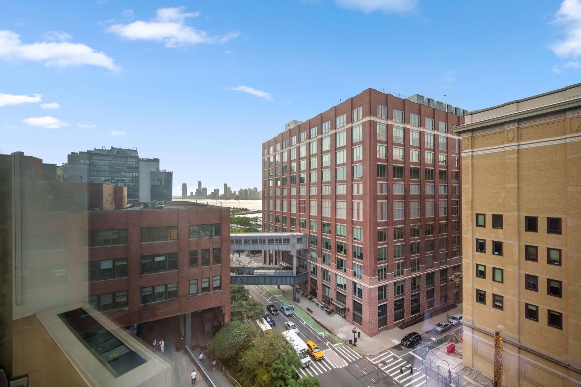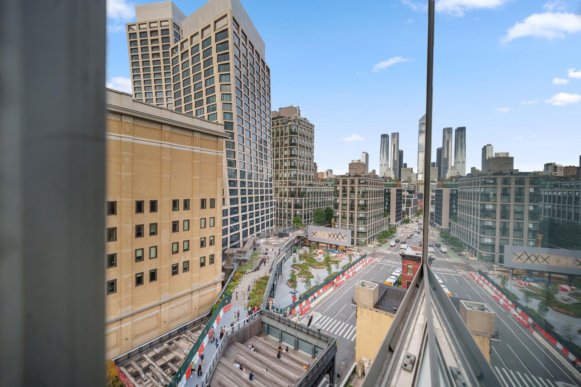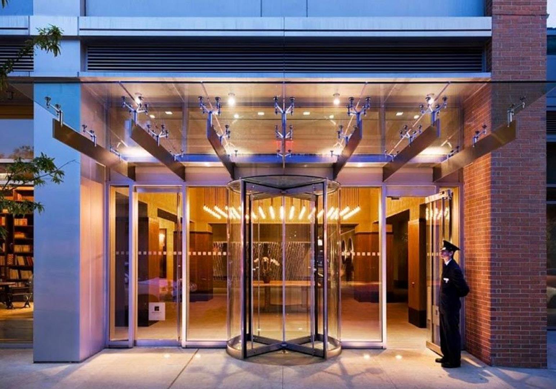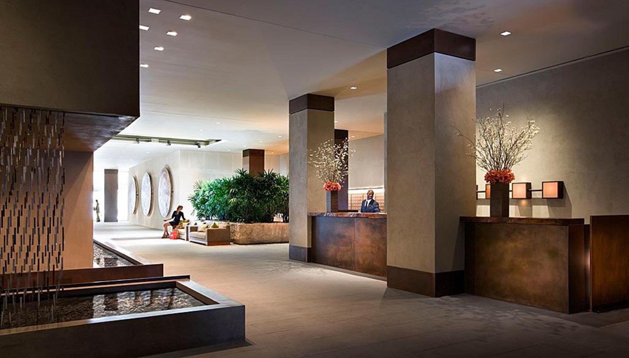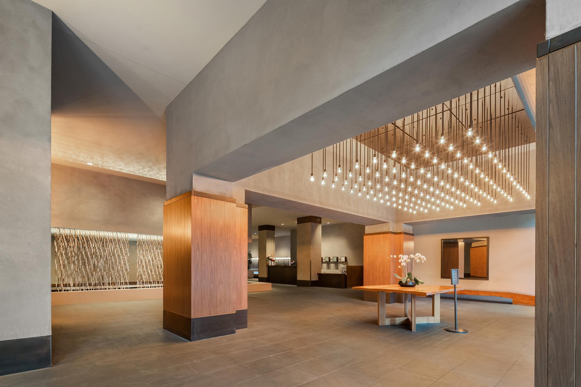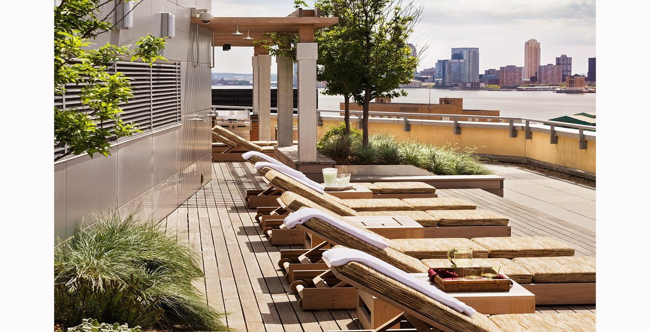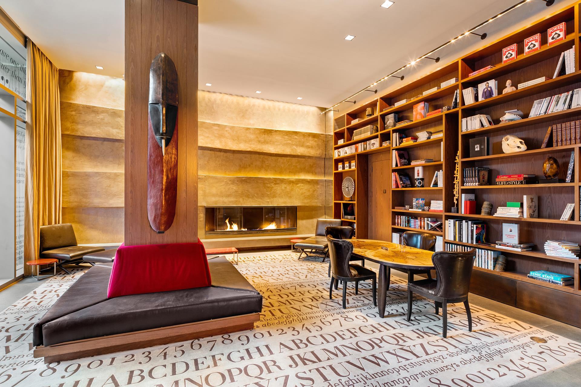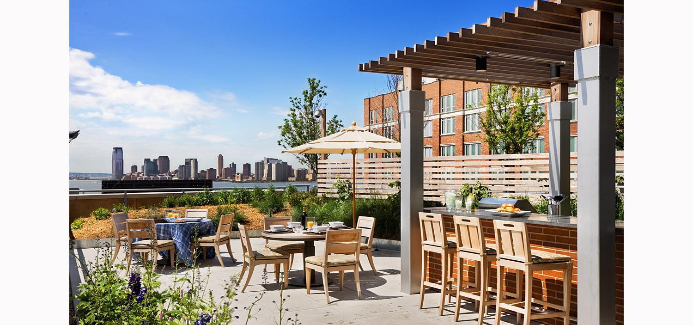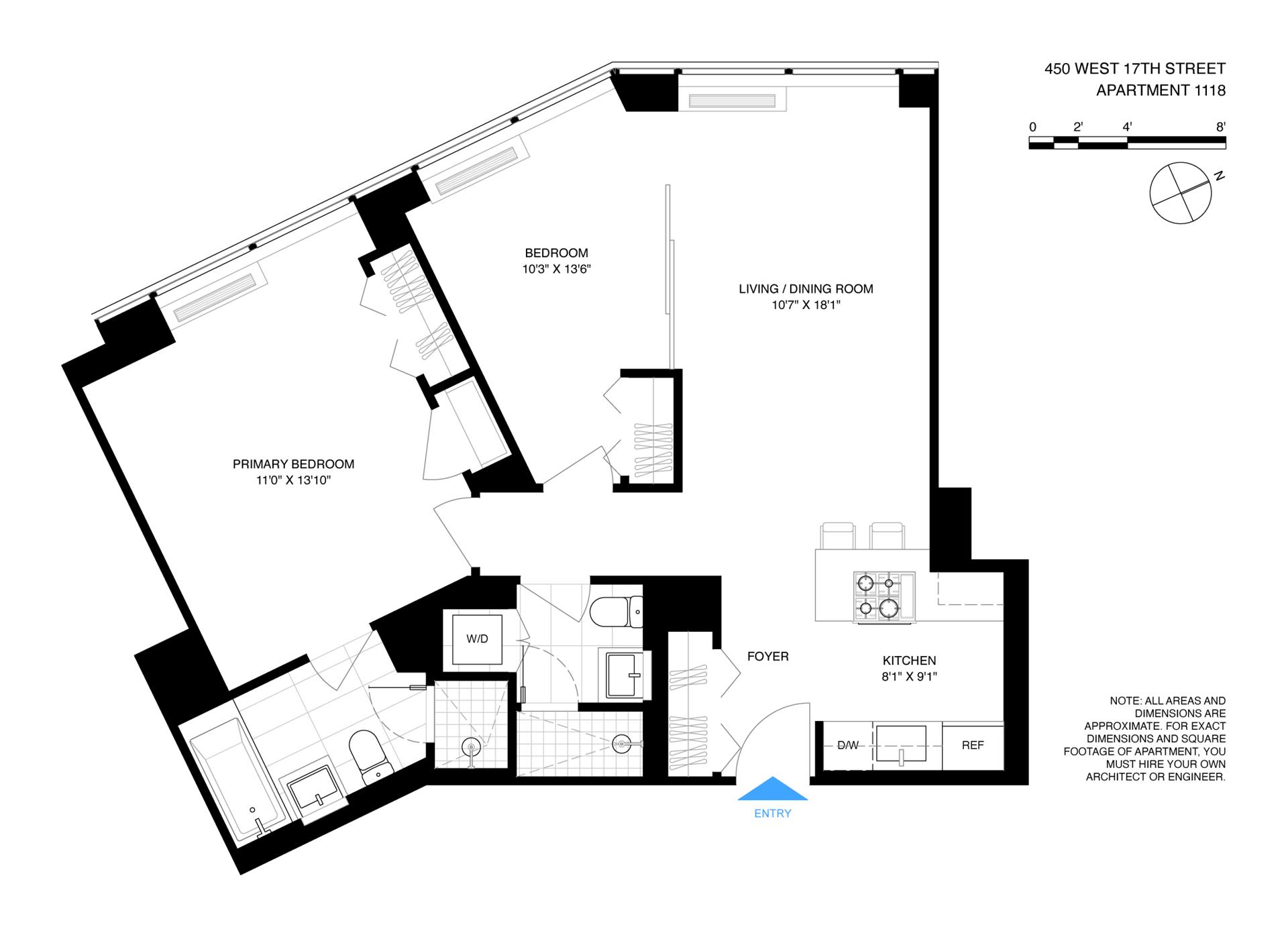
Chelsea | Ninth Avenue & Tenth Avenue
- $ 2,350,000
- 2 Bedrooms
- 2 Bathrooms
- Approx. SF
- 90%Financing Allowed
- Details
- CondoOwnership
- $ 1,174Common Charges
- $ 1,250Real Estate Taxes
- ActiveStatus

- Description
-
THE CALEDONIA CONDOMINIUM - Converted 2BR/2BTH w/ South & West Exposure
APARTMENT FEATURES - Great opportunity to live in this South & West Facing Converted 2BR/2BTH bathroom apartment at The Caledonia Condominium. Watch the sunset in this airy, sun-filled home which boasts an efficient layout w/ open kitchen with rich Bamboo cabinetry, Quartz Countertop, stainless steel appliances, Sub-Zero refrigerator/freezer, Viking gas cooktop and oven, Bosch dishwasher and a built-in Microwave. The elegant master suite is complemented with a sensual spa-like master bath appointed with dual vessel sinks, Jerusalem gold limestone floors and walls, custom vanity and millwork and spa shower with glass mosaic tile. PETS WELCOME!
Images have been virtually staged
BUILDING FEATURES - The Caledonia is a premier high rise, full service condominium which includes 24-hour doorman and concierge, on-site resident manager, resident Equinox health and fitness center, children's playroom, a sun terrace equipped with BBQ areas, fully furnished and wired conference room, outdoor Zen garden, lobby lounge with signature 'library corner,' pet spa and care services by Dog City, parking garage and valet parking, central laundry room, valet dry cleaning, and on-site tailor services. Situated right on the High Line, enjoying a prime location at the crossroads of Chelsea, the West Village, and the Meatpacking District. This home is convenient to virtually every neighborhood amenity you can think of. Transportation can be easily accessed via the 1 at 18th Street, and the A, C, E, and L at 14th Street and 8th Avenue.
THE CALEDONIA CONDOMINIUM - Converted 2BR/2BTH w/ South & West Exposure
APARTMENT FEATURES - Great opportunity to live in this South & West Facing Converted 2BR/2BTH bathroom apartment at The Caledonia Condominium. Watch the sunset in this airy, sun-filled home which boasts an efficient layout w/ open kitchen with rich Bamboo cabinetry, Quartz Countertop, stainless steel appliances, Sub-Zero refrigerator/freezer, Viking gas cooktop and oven, Bosch dishwasher and a built-in Microwave. The elegant master suite is complemented with a sensual spa-like master bath appointed with dual vessel sinks, Jerusalem gold limestone floors and walls, custom vanity and millwork and spa shower with glass mosaic tile. PETS WELCOME!
Images have been virtually staged
BUILDING FEATURES - The Caledonia is a premier high rise, full service condominium which includes 24-hour doorman and concierge, on-site resident manager, resident Equinox health and fitness center, children's playroom, a sun terrace equipped with BBQ areas, fully furnished and wired conference room, outdoor Zen garden, lobby lounge with signature 'library corner,' pet spa and care services by Dog City, parking garage and valet parking, central laundry room, valet dry cleaning, and on-site tailor services. Situated right on the High Line, enjoying a prime location at the crossroads of Chelsea, the West Village, and the Meatpacking District. This home is convenient to virtually every neighborhood amenity you can think of. Transportation can be easily accessed via the 1 at 18th Street, and the A, C, E, and L at 14th Street and 8th Avenue.
Listing Courtesy of Douglas Elliman Real Estate
- View more details +
- Features
-
- A/C [Central]
- Washer / Dryer
- View / Exposure
-
- South, West Exposures
- Close details -
- Contact
-
William Abramson
License Licensed As: William D. AbramsonDirector of Brokerage, Licensed Associate Real Estate Broker
W: 646-637-9062
M: 917-295-7891
- Mortgage Calculator
-

