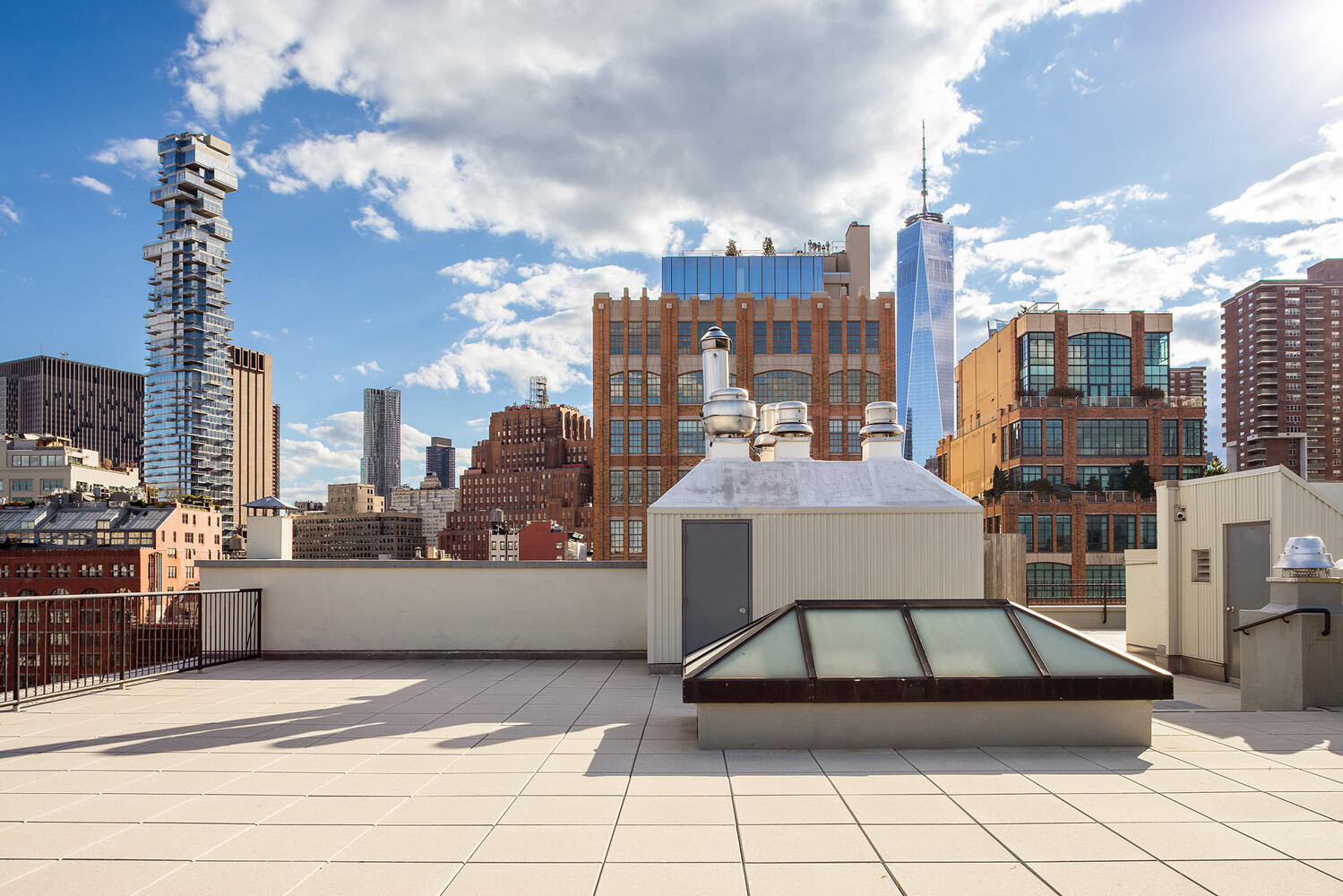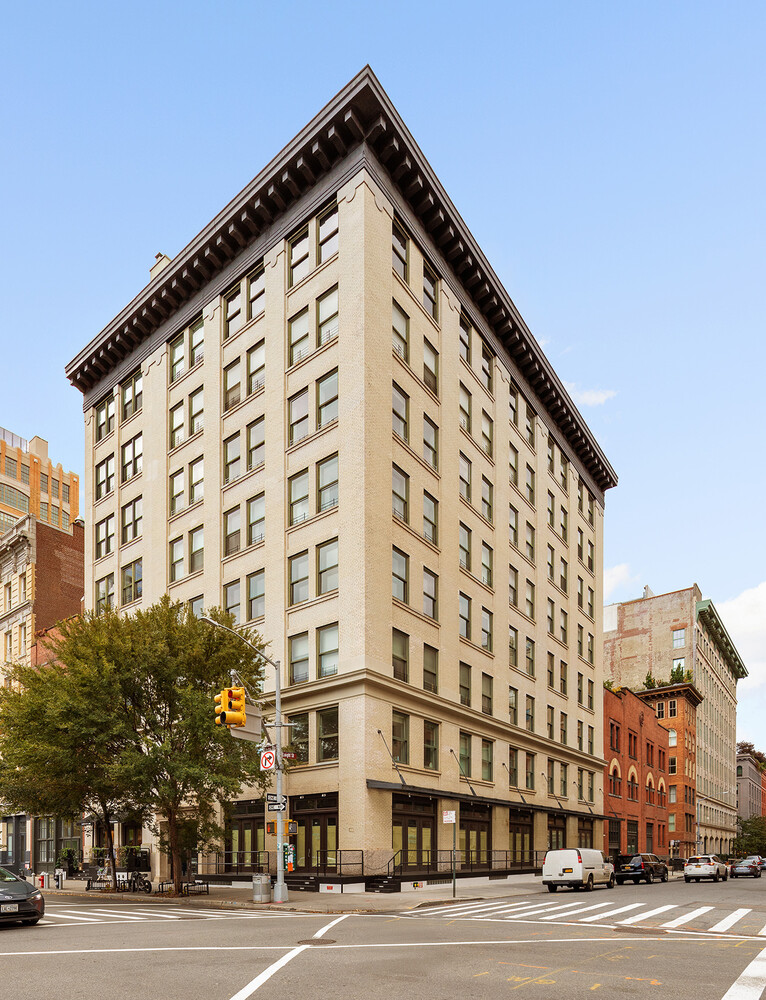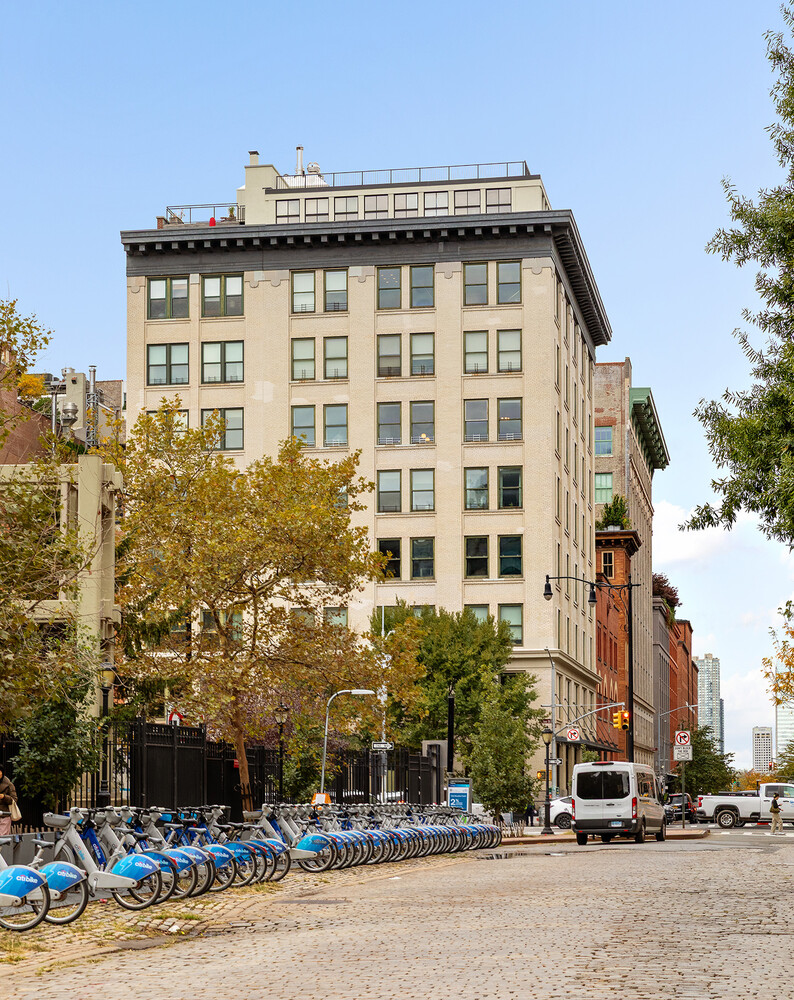
Tribeca | Hubert Street & Laight Street
- $ 4,850,000
- 3 Bedrooms
- 2.5 Bathrooms
- 2,325 Approx. SF
- 90%Financing Allowed
- Details
- CondoOwnership
- $ 2,871Common Charges
- $ 2,231Real Estate Taxes
- ActiveStatus

- Description
-
Recently Renovated Elegant 3-Bedroom with Den and Designer Finishes
Welcome to this stunning three-bedroom, two-and-a-half-bath residence in the heart of Tribeca, offering approximately 2,400 square feet of sophisticated living space.
A spacious open floor plan seamlessly connects the living, dining, and kitchen areas, which are perfect for both entertaining and everyday living. The chef's kitchen features premium appliances, sleek cabinetry, and a large island for casual dining.
The primary suite is a private retreat with a luxurious en-suite bathroom and an expansive closet. Two guest bedrooms provide ample closet space and flexibility for family or guests. A versatile den off the living room can easily serve as a home office, media room, or fourth bedroom. Underwent a complete cosmetic refresh during the summer of 2025.
Additional highlights include a part-time doorman, open rooftop, elevator access, and a well-maintained boutique building in one of Manhattan's most desirable neighborhoods.
Experience the best of downtown living, just moments from world-class dining, shopping, and the Hudson River waterfront.
Recently Renovated Elegant 3-Bedroom with Den and Designer Finishes
Welcome to this stunning three-bedroom, two-and-a-half-bath residence in the heart of Tribeca, offering approximately 2,400 square feet of sophisticated living space.
A spacious open floor plan seamlessly connects the living, dining, and kitchen areas, which are perfect for both entertaining and everyday living. The chef's kitchen features premium appliances, sleek cabinetry, and a large island for casual dining.
The primary suite is a private retreat with a luxurious en-suite bathroom and an expansive closet. Two guest bedrooms provide ample closet space and flexibility for family or guests. A versatile den off the living room can easily serve as a home office, media room, or fourth bedroom. Underwent a complete cosmetic refresh during the summer of 2025.
Additional highlights include a part-time doorman, open rooftop, elevator access, and a well-maintained boutique building in one of Manhattan's most desirable neighborhoods.
Experience the best of downtown living, just moments from world-class dining, shopping, and the Hudson River waterfront.
Listing Courtesy of Douglas Elliman Real Estate
- View more details +
- Features
-
- A/C
- Washer / Dryer
- View / Exposure
-
- East Exposure
- Close details -
- Contact
-
William Abramson
License Licensed As: William D. AbramsonDirector of Brokerage, Licensed Associate Real Estate Broker
W: 646-637-9062
M: 917-295-7891
- Mortgage Calculator
-

















