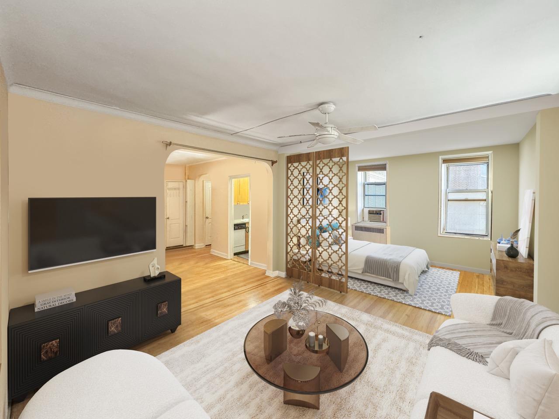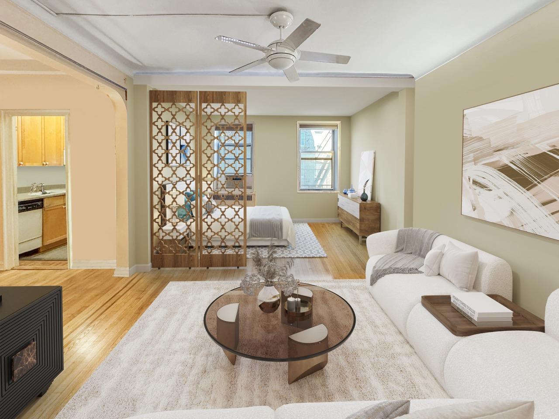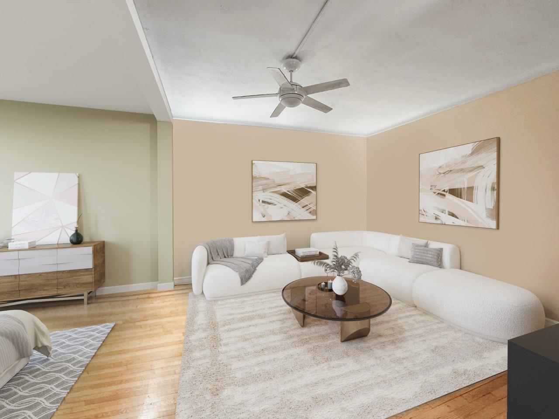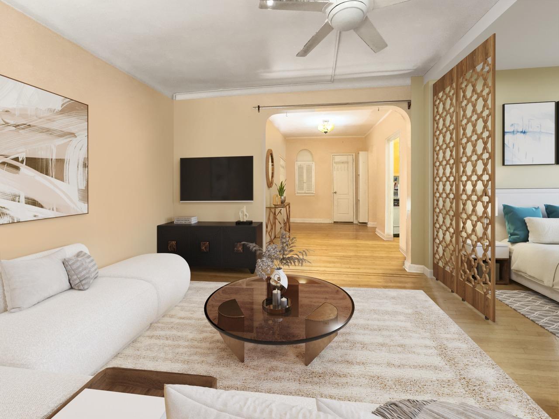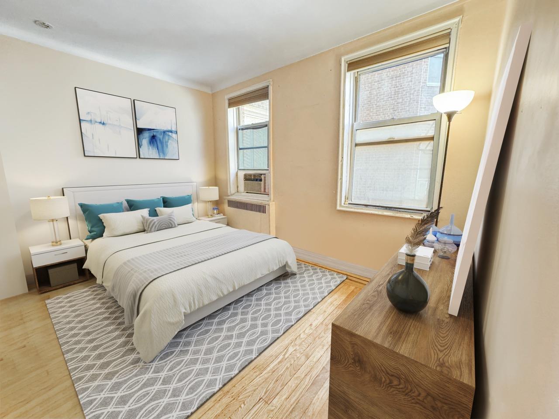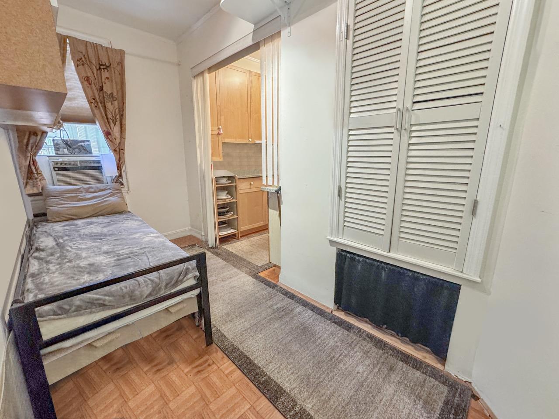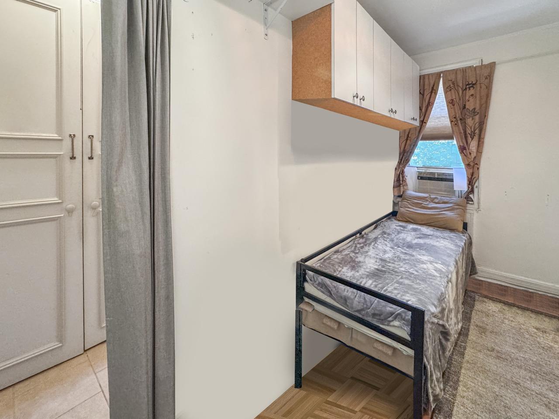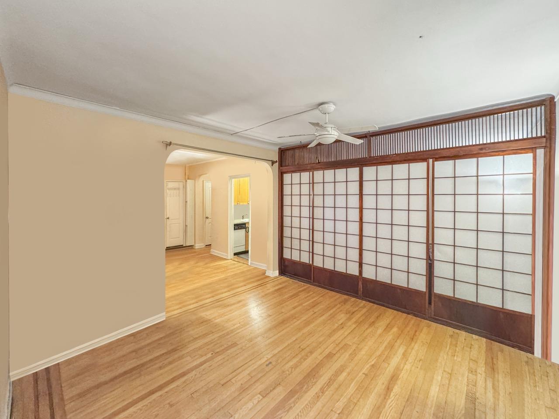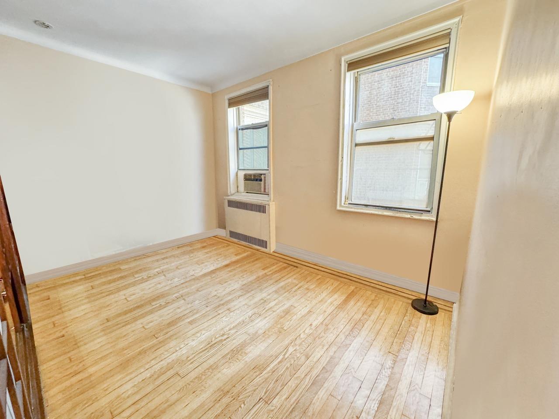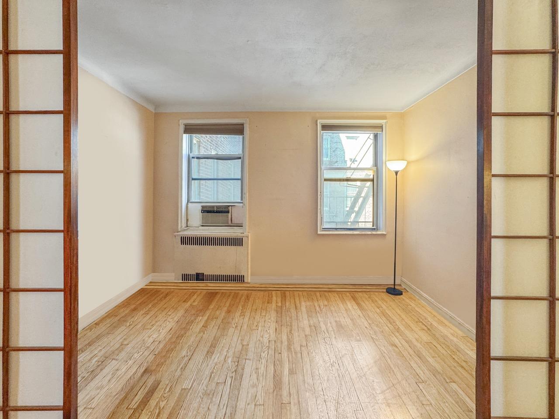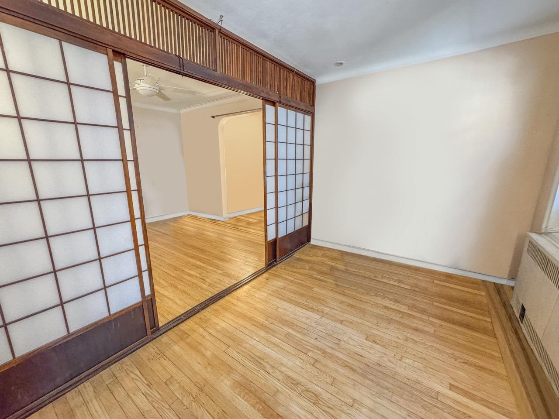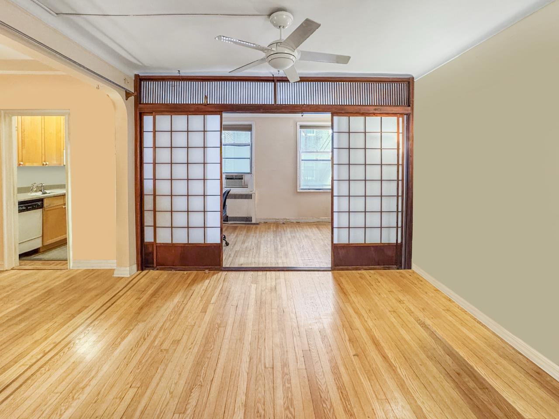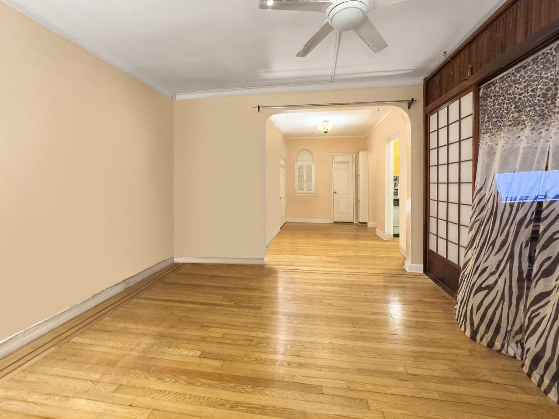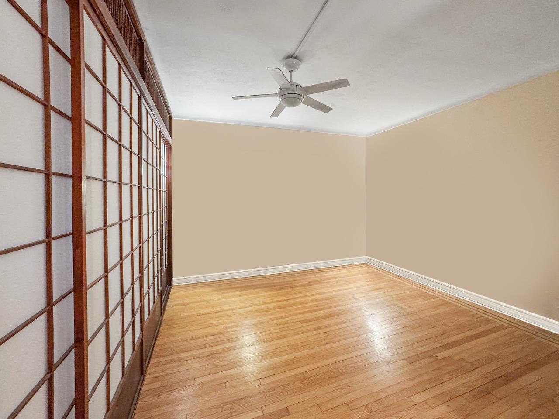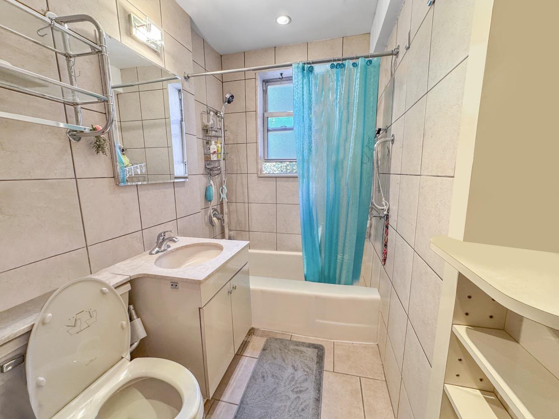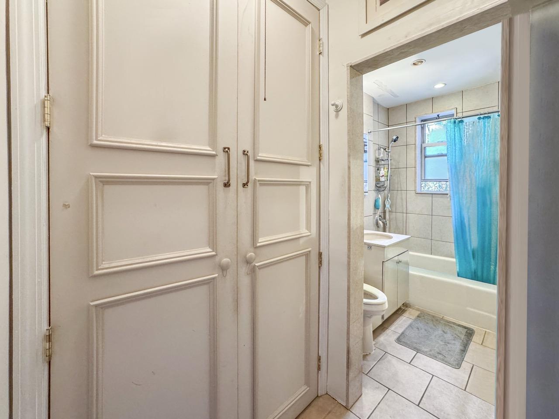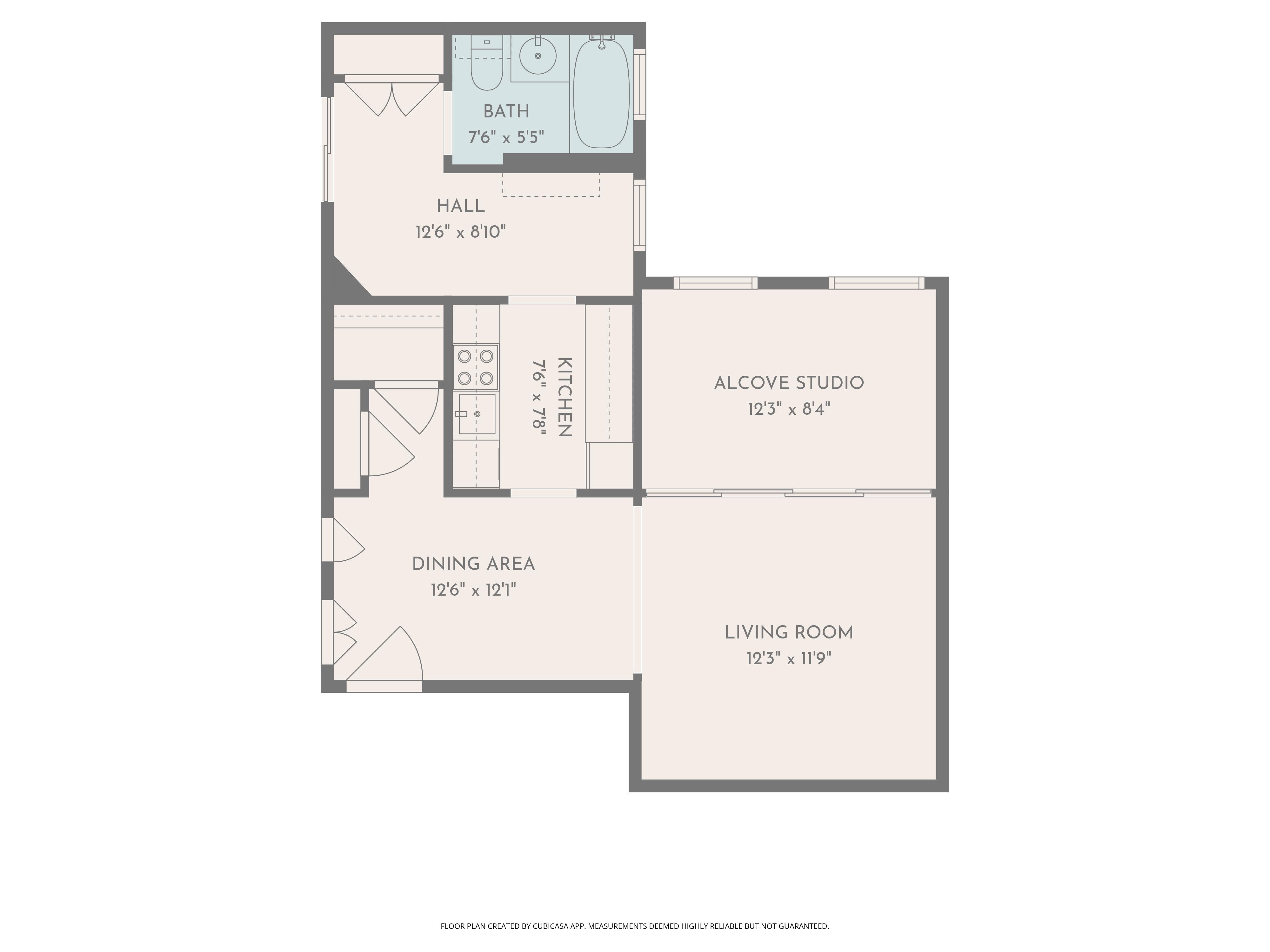
Forest Hills | Yellowstone Boulevard & 70th Avenue
- $ 229,000
- Bedrooms
- 1 Bathrooms
- 600 Approx. SF
- %Financing Allowed
- Details
- Co-opOwnership
- $ Common Charges
- $ Real Estate Taxes
- ActiveStatus

- Description
-
Oversized Studio / Junior-1 with Prewar Charm in Prime Location
Welcome to 3J at The Normandy, a bright and extra-large alcove studio that functions beautifully as a Junior-1. A generous entry foyer transitions into a grand living/sleeping area with room for distinct zones—living, sleeping, dining, and a home office. A Japanese-style shoji sliding partition currently defines the sleeping/office alcove; keep it for privacy or the seller can remove. The separate kitchen offers great storage and prep space, and the windowed full bath completes a smart, classic layout. High ceilings and hardwood floors enhance the airy, elegant feel.
The Normandy is a coveted, full-service co-op known for timeless style and meticulous maintenance. Enjoy a doorman, live-in super with full staff, landscaped grounds, a laundry room with ample machines, and an on-site garage (waitlist).
Unbeatable Forest Hills location: moments to the 71st Ave E/F/M/R subway, express buses, and the LIRR. Trader Joe’s and the Sunday Farmers Market are right across the street, with Austin Street’s shops, dining, cinemas, Forest Hills Stadium, and the West Side Tennis Club all nearby. Zoned to top School District 28 & PS 196 & nearby to many top pre-school & day care options.
At-a-Glance
• Oversized studio that lives like a JR-1 (flexible layout)
• Optional shoji partition—keep for JR-1 feel or have seller remove and repaint (co-op approval if required)
• Separate kitchen + windowed bath
• High ceilings, hardwood floors
• Full-service doorman building, live-in super, laundry, garage (W/L)
• Prime Forest Hills: steps to E/F/M/R, LIRR, Trader Joe’s, Austin St.
Details (summary)
• Board approval required; standard application & interview
• 25% Minimum Down Payment and DTI 28% per co-op policy (confirm current requirements)
• Pets: no dogs, cats okay
• Disclosure: Some photos are virtually staged to illustrate furniture placement and scale.
• Notes: All dimensions/uses are approximate. Any alterations—including removal or addition of a partition—require co-op approval.Oversized Studio / Junior-1 with Prewar Charm in Prime Location
Welcome to 3J at The Normandy, a bright and extra-large alcove studio that functions beautifully as a Junior-1. A generous entry foyer transitions into a grand living/sleeping area with room for distinct zones—living, sleeping, dining, and a home office. A Japanese-style shoji sliding partition currently defines the sleeping/office alcove; keep it for privacy or the seller can remove. The separate kitchen offers great storage and prep space, and the windowed full bath completes a smart, classic layout. High ceilings and hardwood floors enhance the airy, elegant feel.
The Normandy is a coveted, full-service co-op known for timeless style and meticulous maintenance. Enjoy a doorman, live-in super with full staff, landscaped grounds, a laundry room with ample machines, and an on-site garage (waitlist).
Unbeatable Forest Hills location: moments to the 71st Ave E/F/M/R subway, express buses, and the LIRR. Trader Joe’s and the Sunday Farmers Market are right across the street, with Austin Street’s shops, dining, cinemas, Forest Hills Stadium, and the West Side Tennis Club all nearby. Zoned to top School District 28 & PS 196 & nearby to many top pre-school & day care options.
At-a-Glance
• Oversized studio that lives like a JR-1 (flexible layout)
• Optional shoji partition—keep for JR-1 feel or have seller remove and repaint (co-op approval if required)
• Separate kitchen + windowed bath
• High ceilings, hardwood floors
• Full-service doorman building, live-in super, laundry, garage (W/L)
• Prime Forest Hills: steps to E/F/M/R, LIRR, Trader Joe’s, Austin St.
Details (summary)
• Board approval required; standard application & interview
• 25% Minimum Down Payment and DTI 28% per co-op policy (confirm current requirements)
• Pets: no dogs, cats okay
• Disclosure: Some photos are virtually staged to illustrate furniture placement and scale.
• Notes: All dimensions/uses are approximate. Any alterations—including removal or addition of a partition—require co-op approval.
Listing Courtesy of Let's Real Estate
- View more details +
- Features
-
- A/C
- View / Exposure
-
- North, East, West Exposures
- Close details -
- Contact
-
William Abramson
License Licensed As: William D. AbramsonDirector of Brokerage, Licensed Associate Real Estate Broker
W: 646-637-9062
M: 917-295-7891
- Mortgage Calculator
-

