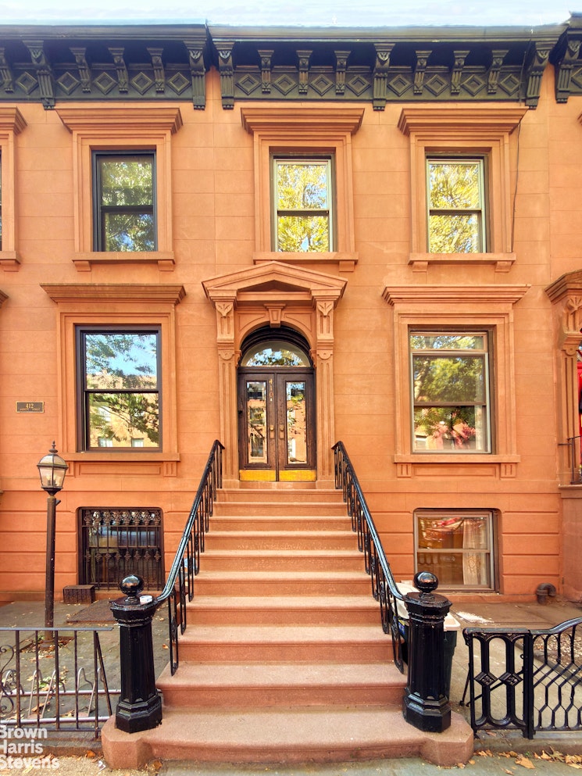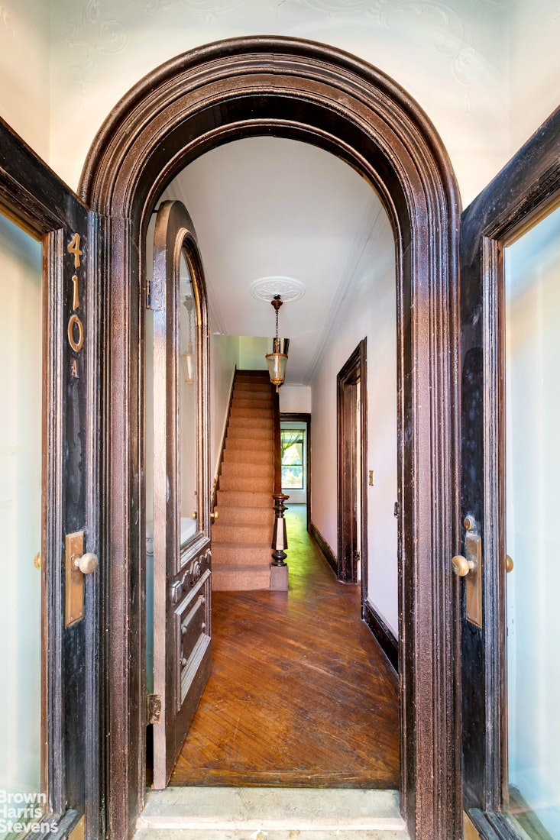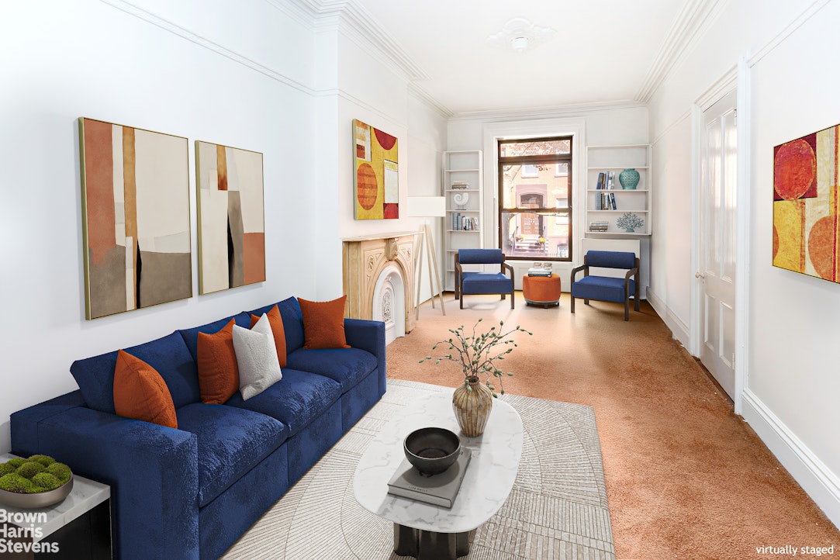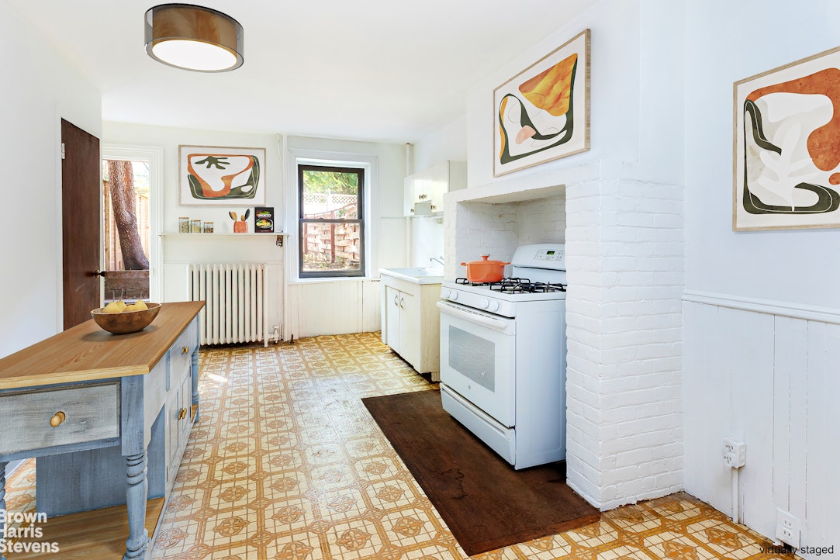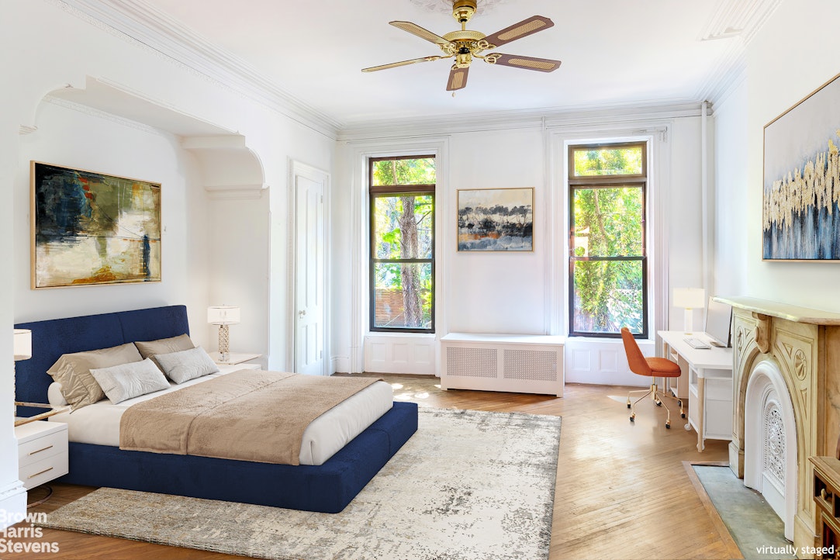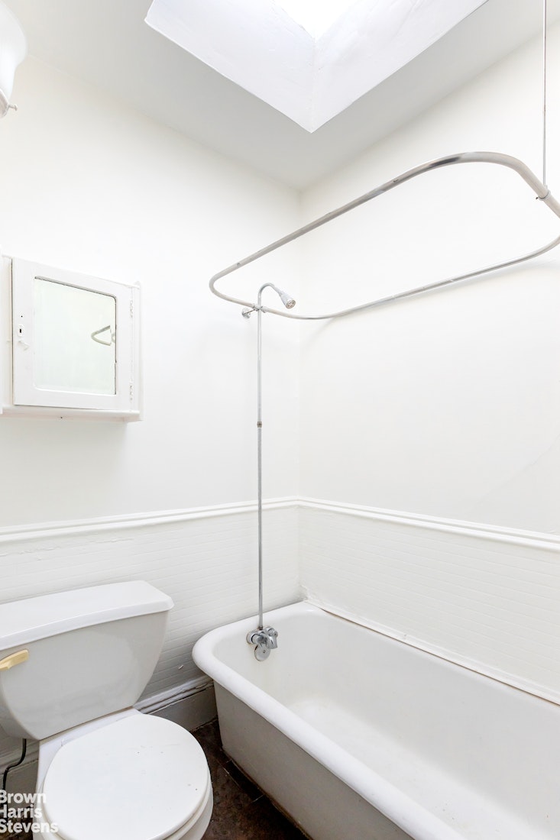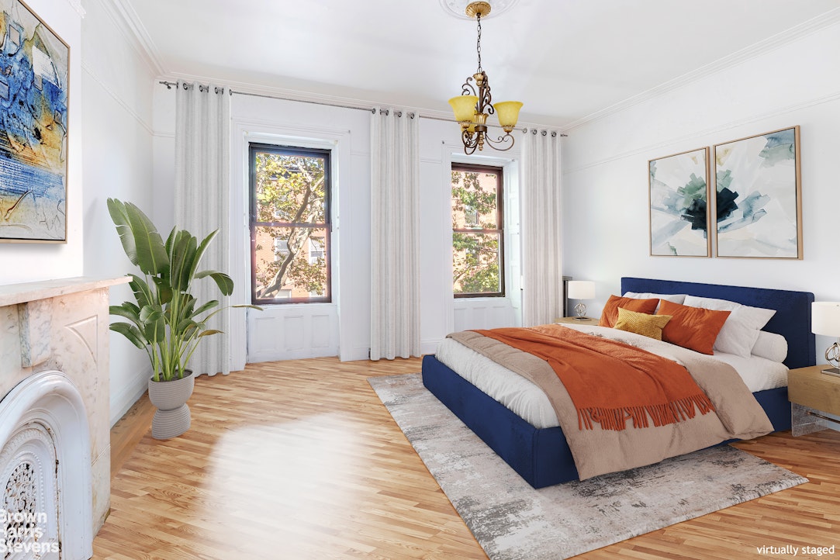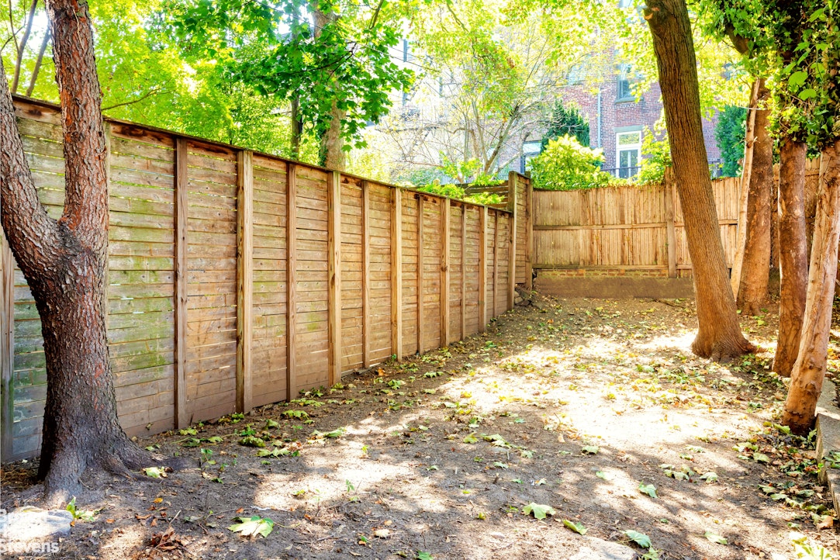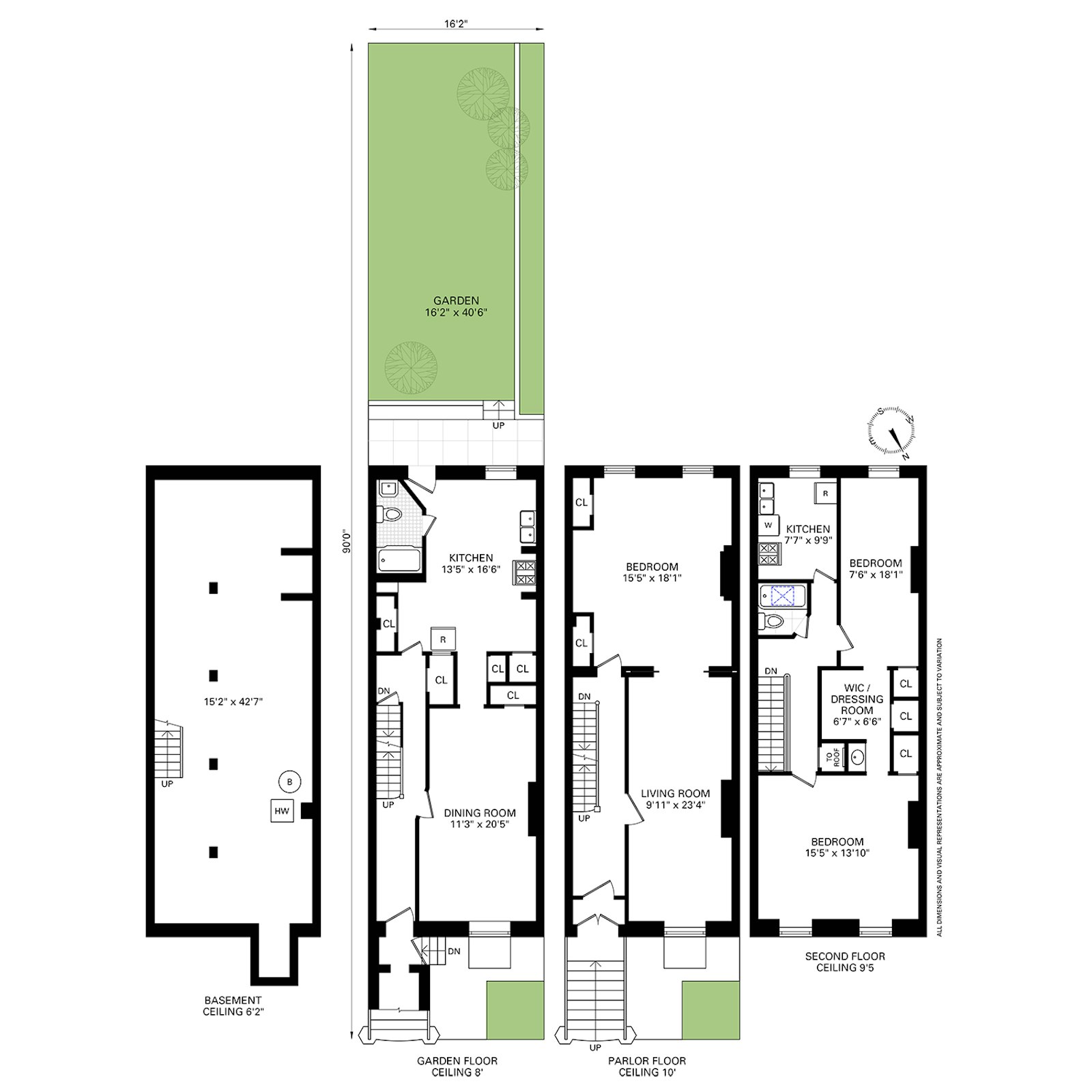
Gowanus | Smith Street & Hoyt Street
- $ 2,750,000
- Bedrooms
- Bathrooms
- TownhouseBuilding Type
- 2,920 Approx. SF
- Details
-
- Multi-FamilyOwnership
- $ 6,732Anual RE Taxes
- 16'x45'Building Size
- 16'x90'Lot Size
- 1899Year Built
- ActiveStatus

- Description
-
RUN, DON'T WALK to see this rare gem on one of the loveliest brownstone blocks in Carroll Gardens! Built 16.17 feet x 45 feet on a 16.17 foot x 90 foot lot, the property will be delivered vacant and is currently configured as 2 units, an owner's duplex and a separate apartment on the uppermost floor. However, the property can easily be returned to a single-family residence. The basement can be finished to create an entire additional floor of living space, and the roof can be finished to become a roof deck. The property also has 700 sq ft of unused air rights.
The townhouse has a gas boiler and water heater that have both been updated and well-maintained. While it will require some TLC, the home has boundless potential and immense turn-of-the-century charm, including multiple original fireplaces, a skylight, ceiling medallions, intricate moldings, and more! The property also boasts an expansive rear yard perfect for outdoor entertaining!
Front Yard: 158 square feet
Rear Garden: 656 square feet
Total Exterior: 814 square feet
Basement: 730 square feet
Garden Floor: 730 square feet
Parlor Floor: 730 square feet
Second Floor: 730 square feet
Total Interior: 2,920 square feet
Zoning District: R6B
Building Class: B3
FAR: 2
FAR as built: 1.52
Unused FAR: 698 square feetRUN, DON'T WALK to see this rare gem on one of the loveliest brownstone blocks in Carroll Gardens! Built 16.17 feet x 45 feet on a 16.17 foot x 90 foot lot, the property will be delivered vacant and is currently configured as 2 units, an owner's duplex and a separate apartment on the uppermost floor. However, the property can easily be returned to a single-family residence. The basement can be finished to create an entire additional floor of living space, and the roof can be finished to become a roof deck. The property also has 700 sq ft of unused air rights.
The townhouse has a gas boiler and water heater that have both been updated and well-maintained. While it will require some TLC, the home has boundless potential and immense turn-of-the-century charm, including multiple original fireplaces, a skylight, ceiling medallions, intricate moldings, and more! The property also boasts an expansive rear yard perfect for outdoor entertaining!
Front Yard: 158 square feet
Rear Garden: 656 square feet
Total Exterior: 814 square feet
Basement: 730 square feet
Garden Floor: 730 square feet
Parlor Floor: 730 square feet
Second Floor: 730 square feet
Total Interior: 2,920 square feet
Zoning District: R6B
Building Class: B3
FAR: 2
FAR as built: 1.52
Unused FAR: 698 square feet
Listing Courtesy of Brown Harris Stevens Residential Sales LLC
- View more details +
- Features
-
- A/C
- Roof Deck
- Close details -
- Contact
-
William Abramson
License Licensed As: William D. AbramsonDirector of Brokerage, Licensed Associate Real Estate Broker
W: 646-637-9062
M: 917-295-7891
- Mortgage Calculator
-

