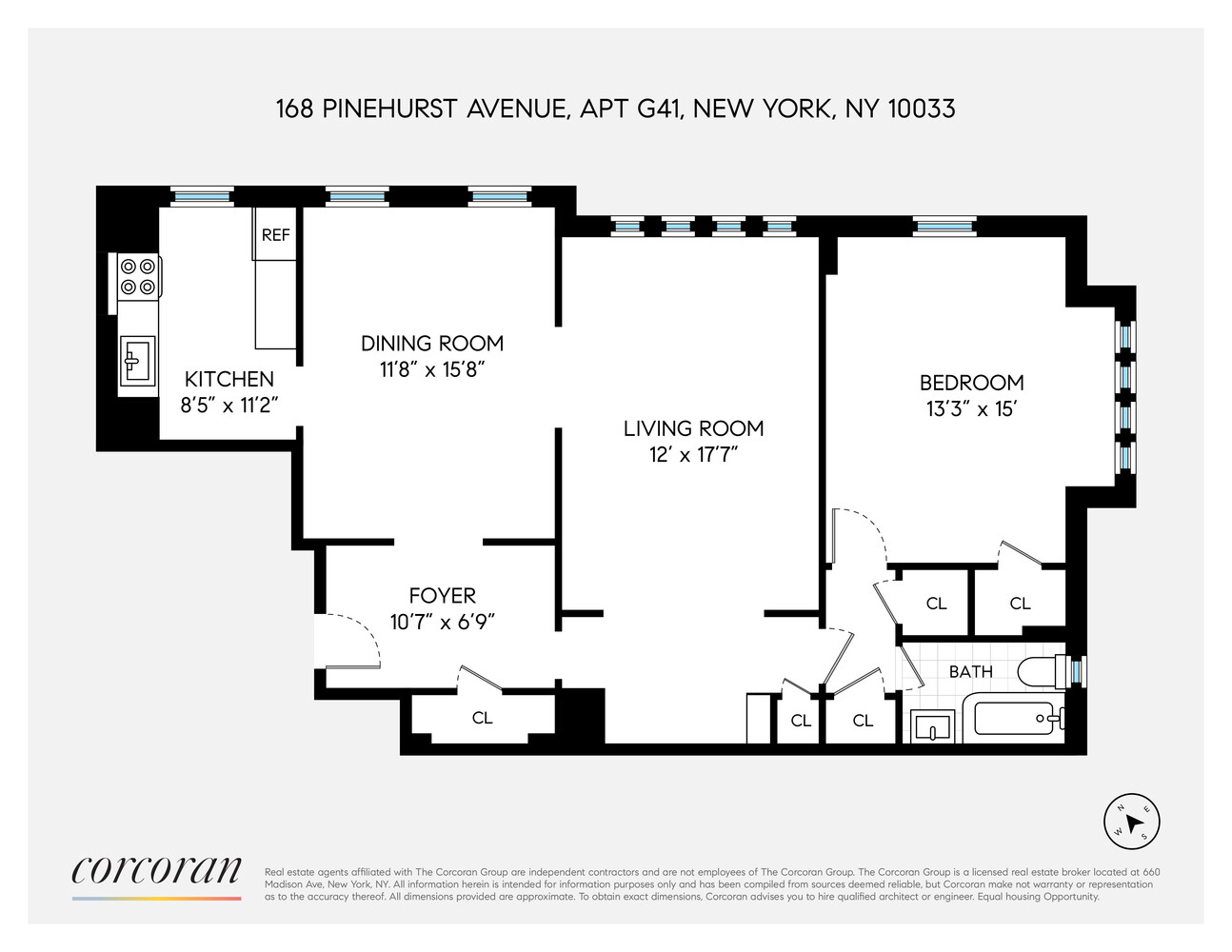
Hudson Heights | West 181st Street & West 183rd Street
- $ 567,000
- 1 Bedrooms
- 1 Bathrooms
- Approx. SF
- 75%Financing Allowed
- Details
- Co-opOwnership
- $ Common Charges
- $ Real Estate Taxes
- ActiveStatus

- Description
-
Utterly charming classic home with a flexible floorplan. Apartment G41 is a gracious and bright 4-room apartment located in Hudson View Gardens. Currently configured as a 4-room home with a living room, a formal dining room, a separate windowed kitchen, generously sized bedroom, and bath, this is the home with that extra room you have been waiting for. The floorplan of this gem of an apartment allows for an easy conversion to a two -bedroom home. Upon entering the elegant foyer, you are ushered into another time with a spacious dining room that flows into the open living room, creating an expansive and cheerful living space. The spacious windowed kitchen with Corian counters is furnished with a stove, fridge, and ample cabinets for storage. The large corner bedroom has double exposures ensuring great light throughout the day. The original bathroom has been updated. There are 5 large closets to keep you organized. Located on a tree-lined street in Hudson Heights, the apartment faces East and North with lovely light all day. $1,787.40 maintenance/month that includes gas and electric. There is an on-going capital assessment of $313.10/month. The apartment is located in an elevatored building but also has stairs to the lobby.
CO-OP and NEIGHBORHOOD FEATURES: Hudson View Gardens, designated as National Registry of Historic Places, was built in 1924 as one of the city's first co-ops and has been 100% shareholder-owned since its inception. This charming complex consists of nine elevator six-story buildings and six four-story walk-ups. Bennett Park, the highest natural point in Manhattan, is right across the street. Pet-friendly / 75% maximum financing permitted. English Tudor-style architecture / five acres of tended gardens / outdoor patio with grill/ Rose Garden and seating areas/ driveway with off-street parking (extra charge) / 24-hour security / large community room for co-op events, concerts, yoga, annual arts & crafts fair, party space for rent / art studio space/ parent-organized playgroup and playground / indoor playroom / guest apartment / Gym/ package room and mail delivery to your door / basement storage/ bike-storage / G & E included in maintenance (extra surcharge for AC). Minutes away from many restaurants, cafes, shops, and all services; across the street from the A-train, which gets you downtown in minutes. Also, the #1-Local train and busses are nearby. Fort Tryon Park and the MET Cloisters Museum are just up the street. This amazing complex is located in a friendly neighborhood, just minutes away are all the amenities that you would need.
Utterly charming classic home with a flexible floorplan. Apartment G41 is a gracious and bright 4-room apartment located in Hudson View Gardens. Currently configured as a 4-room home with a living room, a formal dining room, a separate windowed kitchen, generously sized bedroom, and bath, this is the home with that extra room you have been waiting for. The floorplan of this gem of an apartment allows for an easy conversion to a two -bedroom home. Upon entering the elegant foyer, you are ushered into another time with a spacious dining room that flows into the open living room, creating an expansive and cheerful living space. The spacious windowed kitchen with Corian counters is furnished with a stove, fridge, and ample cabinets for storage. The large corner bedroom has double exposures ensuring great light throughout the day. The original bathroom has been updated. There are 5 large closets to keep you organized. Located on a tree-lined street in Hudson Heights, the apartment faces East and North with lovely light all day. $1,787.40 maintenance/month that includes gas and electric. There is an on-going capital assessment of $313.10/month. The apartment is located in an elevatored building but also has stairs to the lobby.
CO-OP and NEIGHBORHOOD FEATURES: Hudson View Gardens, designated as National Registry of Historic Places, was built in 1924 as one of the city's first co-ops and has been 100% shareholder-owned since its inception. This charming complex consists of nine elevator six-story buildings and six four-story walk-ups. Bennett Park, the highest natural point in Manhattan, is right across the street. Pet-friendly / 75% maximum financing permitted. English Tudor-style architecture / five acres of tended gardens / outdoor patio with grill/ Rose Garden and seating areas/ driveway with off-street parking (extra charge) / 24-hour security / large community room for co-op events, concerts, yoga, annual arts & crafts fair, party space for rent / art studio space/ parent-organized playgroup and playground / indoor playroom / guest apartment / Gym/ package room and mail delivery to your door / basement storage/ bike-storage / G & E included in maintenance (extra surcharge for AC). Minutes away from many restaurants, cafes, shops, and all services; across the street from the A-train, which gets you downtown in minutes. Also, the #1-Local train and busses are nearby. Fort Tryon Park and the MET Cloisters Museum are just up the street. This amazing complex is located in a friendly neighborhood, just minutes away are all the amenities that you would need.
Listing Courtesy of Corcoran Group
- View more details +
- Features
-
- A/C [Window Units]
- View / Exposure
-
- North, East Exposures
- Close details -
- Contact
-
William Abramson
License Licensed As: William D. AbramsonDirector of Brokerage, Licensed Associate Real Estate Broker
W: 646-637-9062
M: 917-295-7891
- Mortgage Calculator
-
















