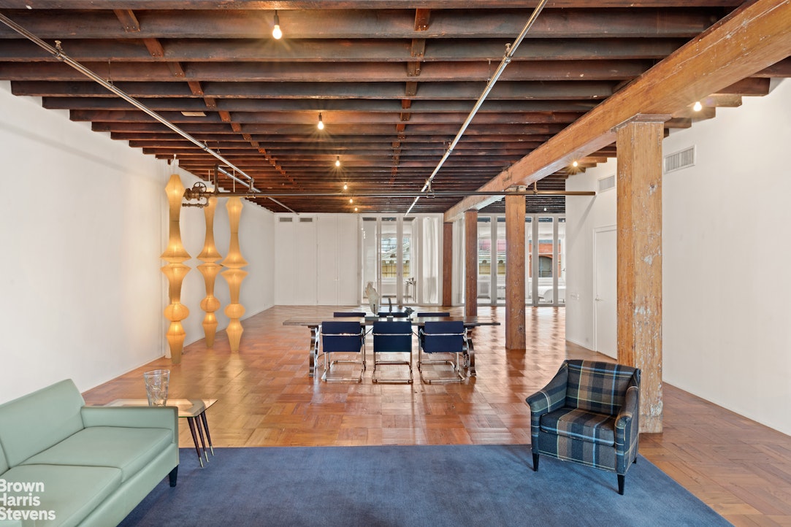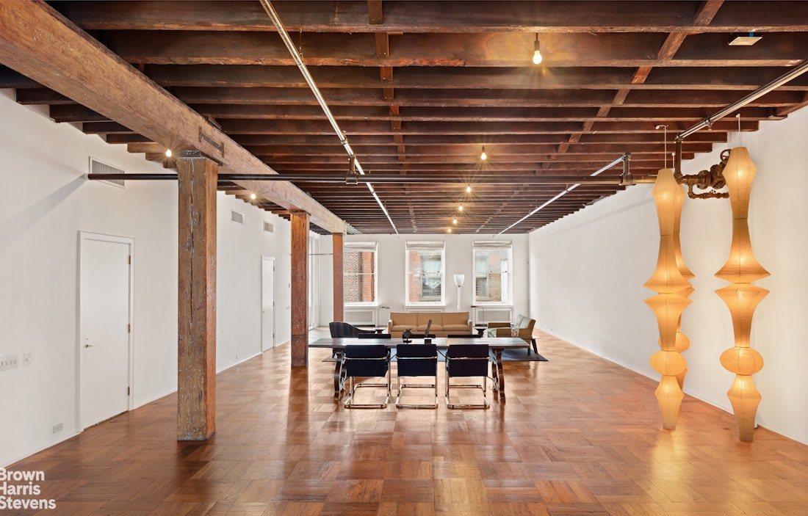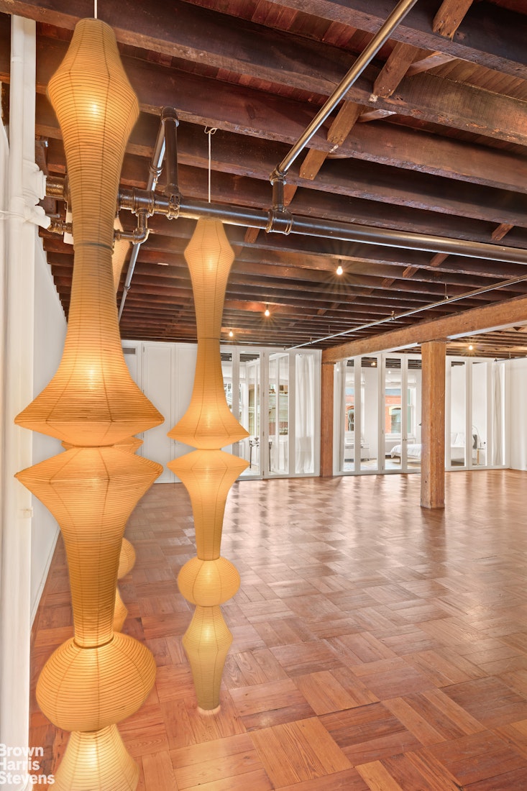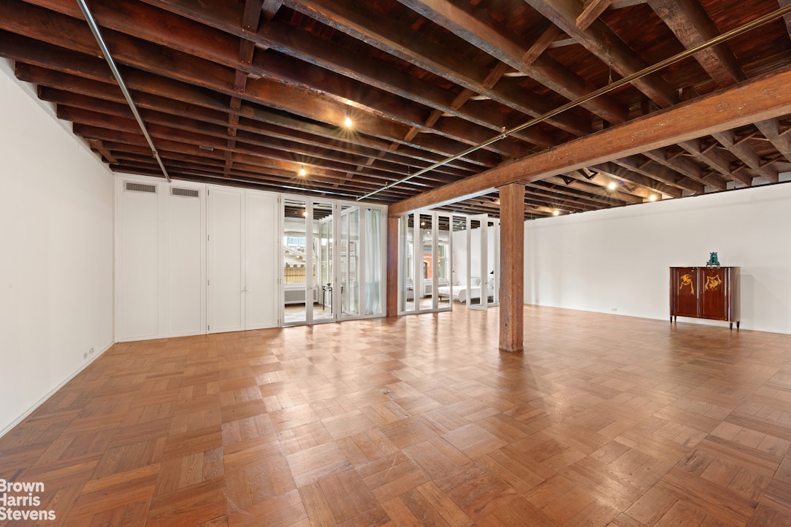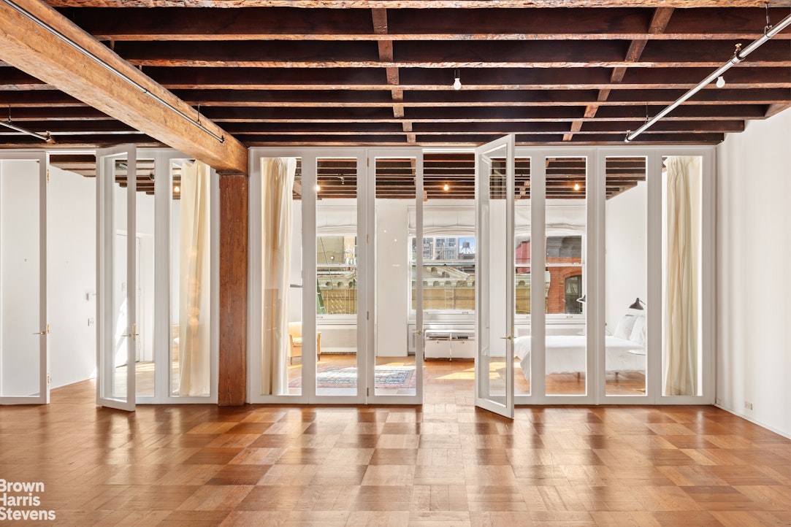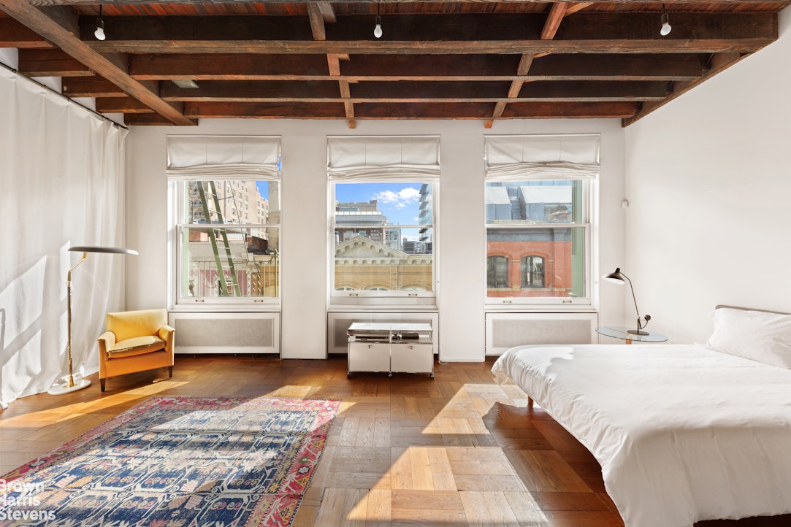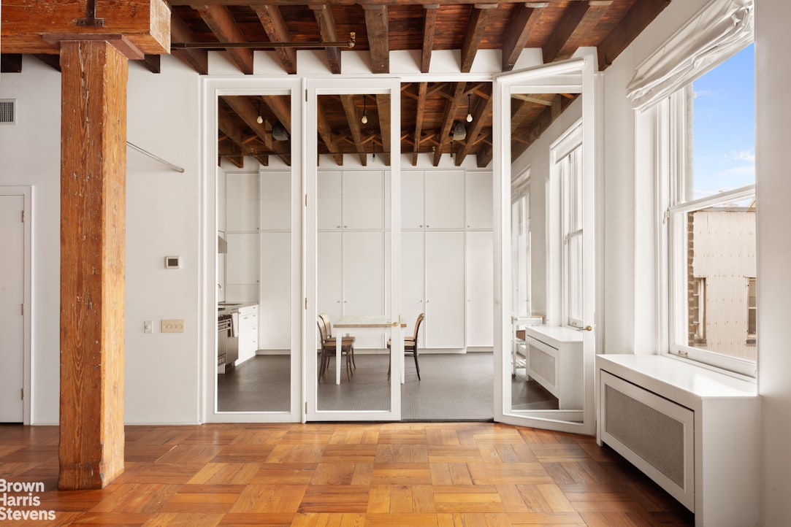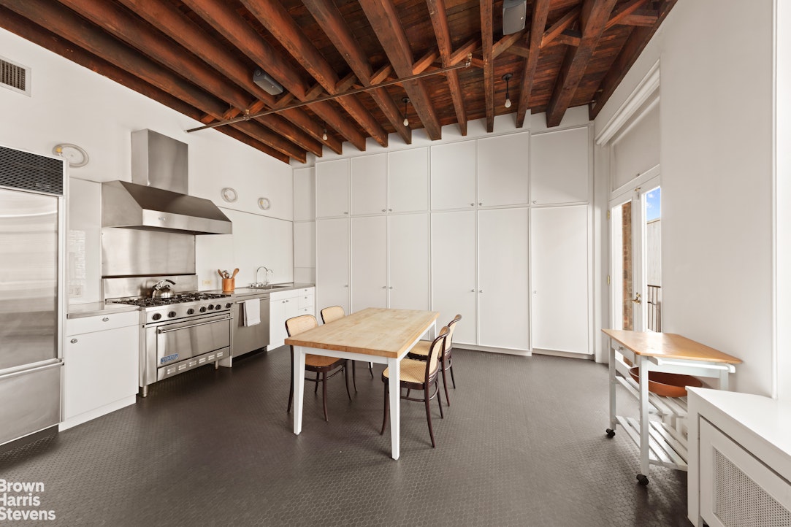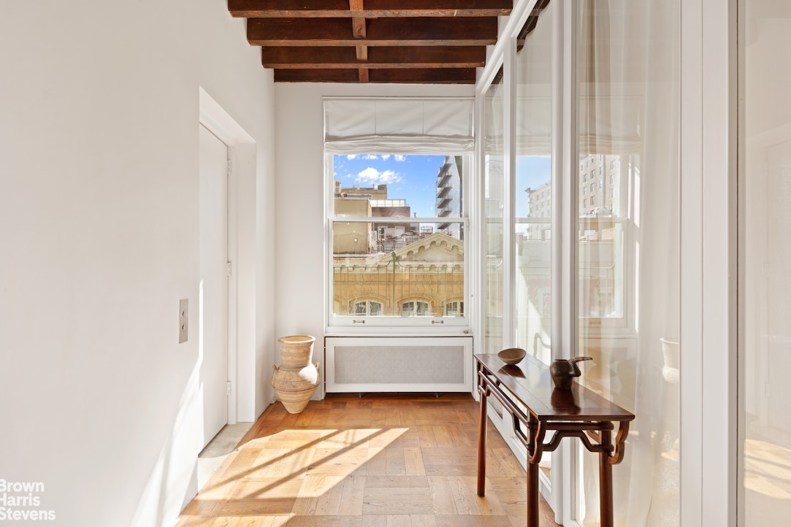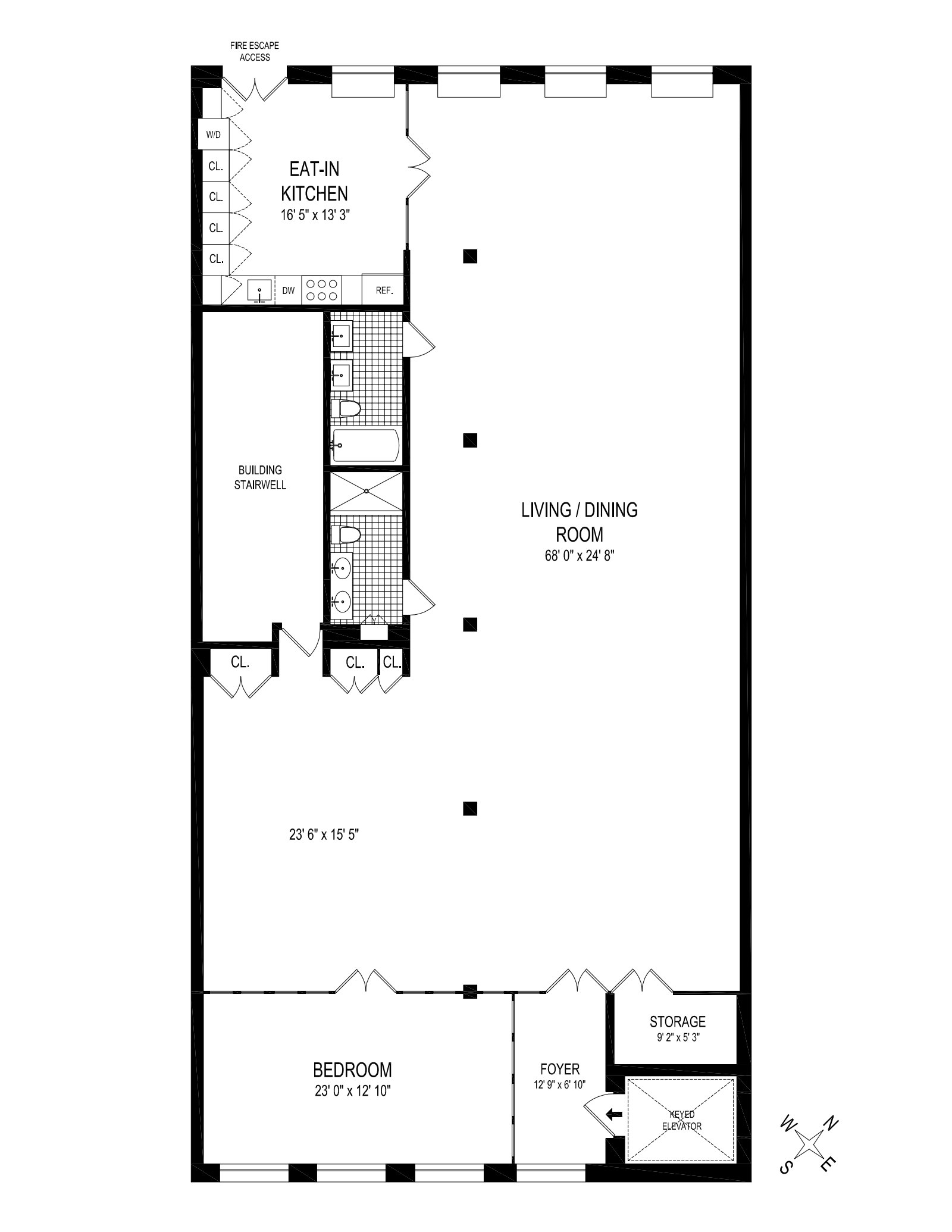
Soho | Grand Street & Broome Street
- $ 5,750,000
- 1 Bedrooms
- 2 Bathrooms
- 3,200 Approx. SF
- %Financing Allowed
- Details
- Co-opOwnership
- $ Common Charges
- $ Real Estate Taxes
- ActiveStatus

- Description
-
Quintessential Soho Charm
This serene and sophisticated 3,200SF full-floor loft is located right in the heart of Soho's historic Cast-iron district and features grand proportions, a wide flexible layout and charming original details throughout. Designed by Annabelle Seldorf with a warm minimalist aesthetic, this graceful residence will appeal to those who appreciate understated luxury and pin-drop quiet privacy. Step off the key-locked elevator to a sun-drenched landing where floor-to-ceiling French doors open to an expansive entertaining space with exposed beamed-ceilings, original wood columns and exquisite walnut floors hand-laid in a parquet pattern. Abundant wall space provides the perfect backdrop for an extensive art collection while light floods the room through oversized windows. On one end of the loft, a wall of french doors open to a king-sized bedroom with brilliant morning light. At the opposite end, you'll find a large separate windowed eat-in-kitchen bathed in natural light with top-of-the-line appliances and abundant storage and pantry space. There are two tastefully renovated bathrooms, each finished in a European style with dual sinks and heated towel rails. Every inch of this home reflects a restrained elegance that both compliments and respects the original architecture. Additional amenities include central air-conditioning, a Miele washer-dryer and custom lighting on dimmers throughout.
Built in 1883 and designed by Richard Berger, the iconic 6-story cast-iron building is located on Soho's most coveted cobblestone block, surrounded by historically significant architecture with great restaurants, cafes, alluring retail storefronts and the best that New York has to offer right at your doorstep. An exceptional home in the very best location!Quintessential Soho Charm
This serene and sophisticated 3,200SF full-floor loft is located right in the heart of Soho's historic Cast-iron district and features grand proportions, a wide flexible layout and charming original details throughout. Designed by Annabelle Seldorf with a warm minimalist aesthetic, this graceful residence will appeal to those who appreciate understated luxury and pin-drop quiet privacy. Step off the key-locked elevator to a sun-drenched landing where floor-to-ceiling French doors open to an expansive entertaining space with exposed beamed-ceilings, original wood columns and exquisite walnut floors hand-laid in a parquet pattern. Abundant wall space provides the perfect backdrop for an extensive art collection while light floods the room through oversized windows. On one end of the loft, a wall of french doors open to a king-sized bedroom with brilliant morning light. At the opposite end, you'll find a large separate windowed eat-in-kitchen bathed in natural light with top-of-the-line appliances and abundant storage and pantry space. There are two tastefully renovated bathrooms, each finished in a European style with dual sinks and heated towel rails. Every inch of this home reflects a restrained elegance that both compliments and respects the original architecture. Additional amenities include central air-conditioning, a Miele washer-dryer and custom lighting on dimmers throughout.
Built in 1883 and designed by Richard Berger, the iconic 6-story cast-iron building is located on Soho's most coveted cobblestone block, surrounded by historically significant architecture with great restaurants, cafes, alluring retail storefronts and the best that New York has to offer right at your doorstep. An exceptional home in the very best location!
Listing Courtesy of Brown Harris Stevens Residential Sales LLC
- View more details +
- Features
-
- A/C
- Washer / Dryer
- View / Exposure
-
- City Views
- East, West Exposures
- Close details -
- Contact
-
William Abramson
License Licensed As: William D. AbramsonDirector of Brokerage, Licensed Associate Real Estate Broker
W: 646-637-9062
M: 917-295-7891
- Mortgage Calculator
-

