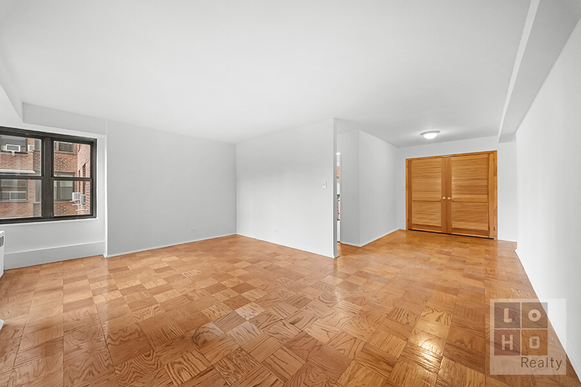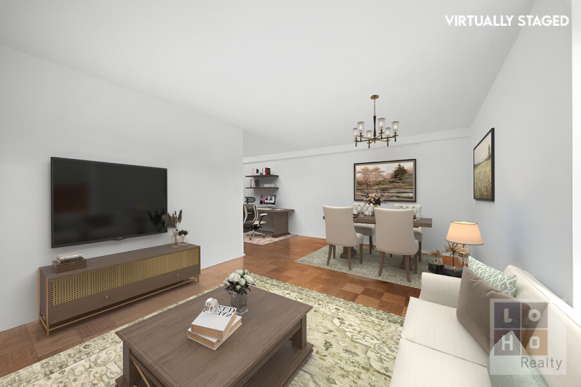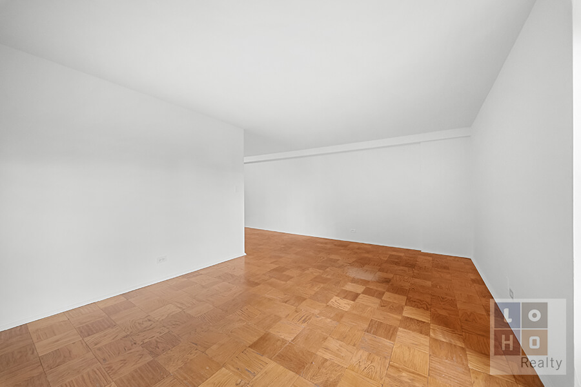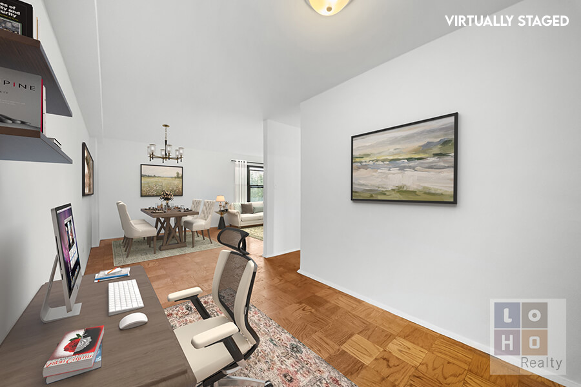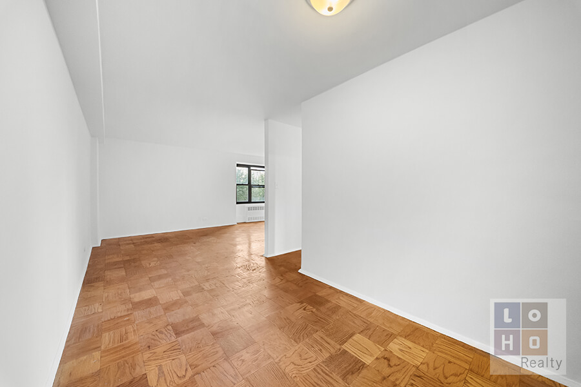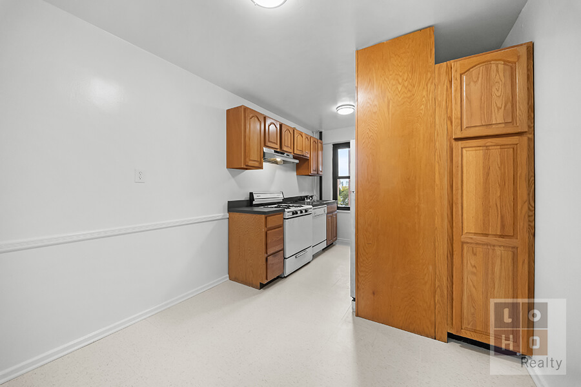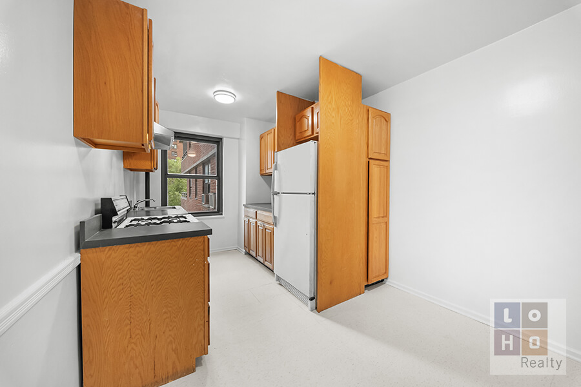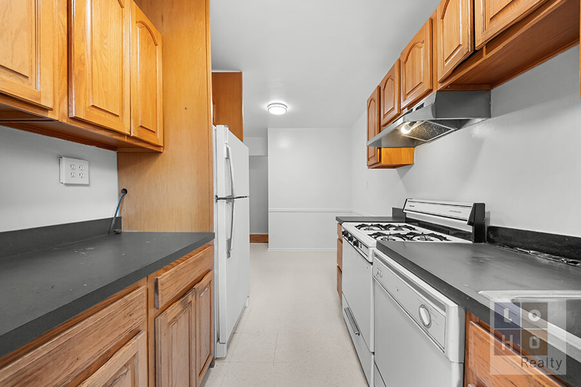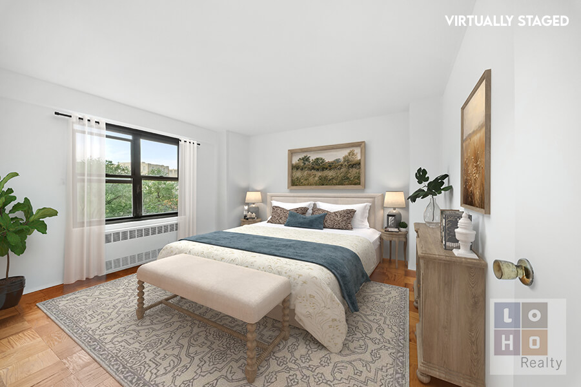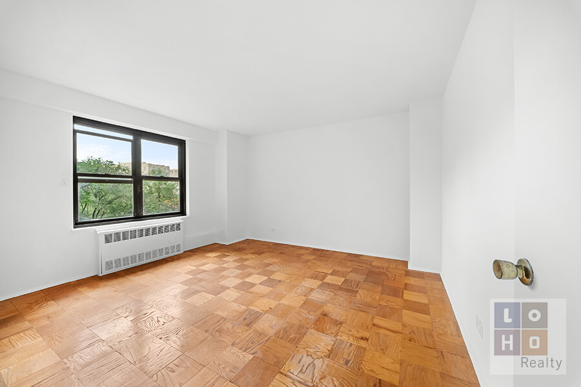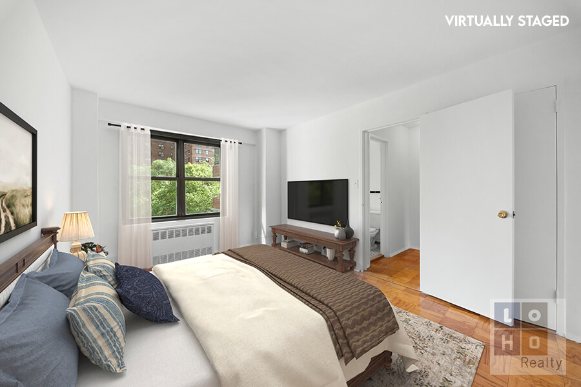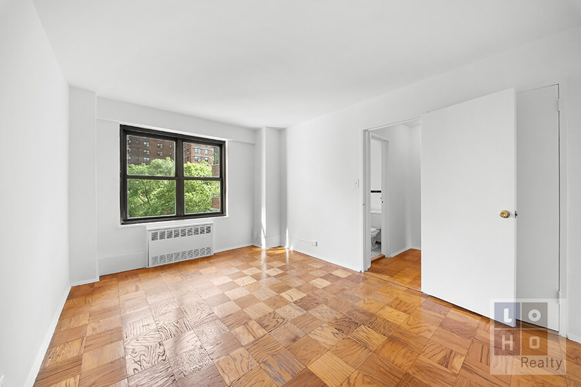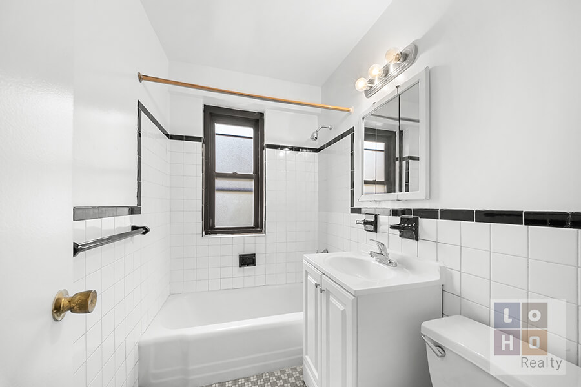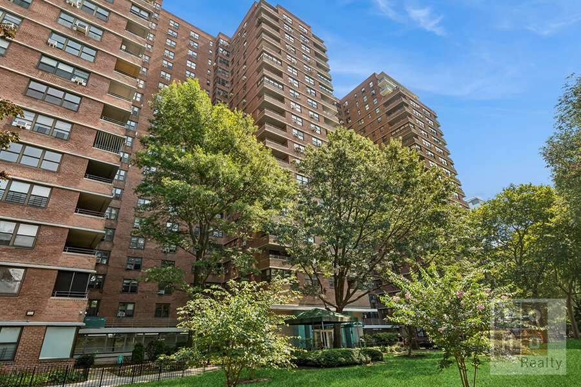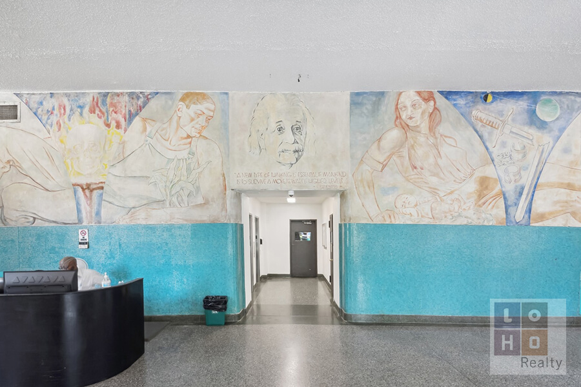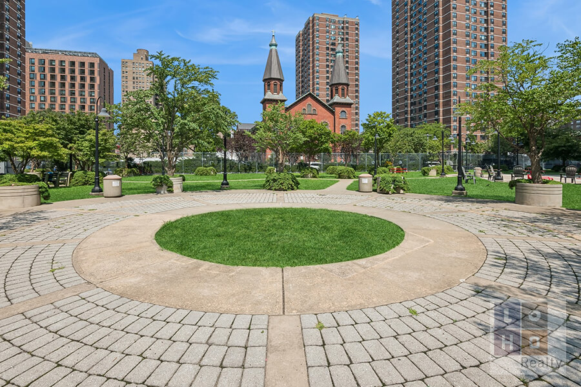
Lower East Side | Essex Street & Clinton Street
- $ 959,000
- 2 Bedrooms
- 1 Bathrooms
- 1,000 Approx. SF
- 80%Financing Allowed
- Details
- Co-opOwnership
- $ Common Charges
- $ Real Estate Taxes
- ActiveStatus

- Description
-
**All appointments - including Sunday Open Houses - are by appointment only. If you are working with another agent, that agent needs to reach out to make the appointment and is required to be present** **Peaceful, tree-lined views of Seward Park’s beautifully landscaped private grounds await you in this generously proportioned two-bedroom home.** This is Seward Park’s largest and most desirable two-bedroom floor plan at almost 1,100 sq. ft. An oversized entry foyer offers versatile space perfect for a dining area or home office and flows seamlessly into an expansive living room—ideal for both entertaining and everyday living. The renovated kitchen, opposite the living room and separated by a wall and long hallway, has room for a small breakfast nook. If you're considering renovations, the layout easily accommodates the full or partial removal of walls between the kitchen and living area to create an airy, open-concept space that benefits from east and west exposures, filling the home with natural light throughout the day. Additional highlights include two king-size bedrooms, a windowed bath with deep soaking tub, six (6) large closets including massive walk-in at entry , and hardwood parquet floors throughout. Co-op amenities (additional fees & wait lists may apply) include 2 private parks complete with playgrounds & water park, a fully equipped fitness center, indoor children’s playroom, 24/7 lobby attendant, 24/7 modern laundry room, on-site maintenance, community garden, composting, bike storage, shared workspace, and community room complete with modern kitchen for events. Short walk to Trader Joes, Target, Regal Cinemas and the newly opened Essex Market! Short walk to Chinatown; Little Italy and cultural venues. Subleasing after 2 years of ownership. Shareholder required continuing to pay base maintenance in addition to a sublet fee. Dogs allowed subject to registration/approval. Washers / dryers allowed in-unit pending co-op approval.
**All appointments - including Sunday Open Houses - are by appointment only. If you are working with another agent, that agent needs to reach out to make the appointment and is required to be present** **Peaceful, tree-lined views of Seward Park’s beautifully landscaped private grounds await you in this generously proportioned two-bedroom home.** This is Seward Park’s largest and most desirable two-bedroom floor plan at almost 1,100 sq. ft. An oversized entry foyer offers versatile space perfect for a dining area or home office and flows seamlessly into an expansive living room—ideal for both entertaining and everyday living. The renovated kitchen, opposite the living room and separated by a wall and long hallway, has room for a small breakfast nook. If you're considering renovations, the layout easily accommodates the full or partial removal of walls between the kitchen and living area to create an airy, open-concept space that benefits from east and west exposures, filling the home with natural light throughout the day. Additional highlights include two king-size bedrooms, a windowed bath with deep soaking tub, six (6) large closets including massive walk-in at entry , and hardwood parquet floors throughout. Co-op amenities (additional fees & wait lists may apply) include 2 private parks complete with playgrounds & water park, a fully equipped fitness center, indoor children’s playroom, 24/7 lobby attendant, 24/7 modern laundry room, on-site maintenance, community garden, composting, bike storage, shared workspace, and community room complete with modern kitchen for events. Short walk to Trader Joes, Target, Regal Cinemas and the newly opened Essex Market! Short walk to Chinatown; Little Italy and cultural venues. Subleasing after 2 years of ownership. Shareholder required continuing to pay base maintenance in addition to a sublet fee. Dogs allowed subject to registration/approval. Washers / dryers allowed in-unit pending co-op approval.
Listing Courtesy of LoHo Realty Inc
- View more details +
- Features
-
- A/C
- View / Exposure
-
- East, West Exposures
- Close details -
- Contact
-
William Abramson
License Licensed As: William D. AbramsonDirector of Brokerage, Licensed Associate Real Estate Broker
W: 646-637-9062
M: 917-295-7891
- Mortgage Calculator
-

