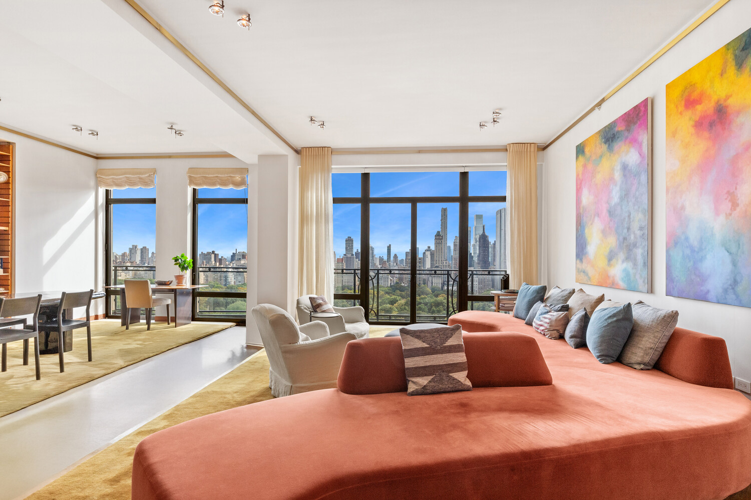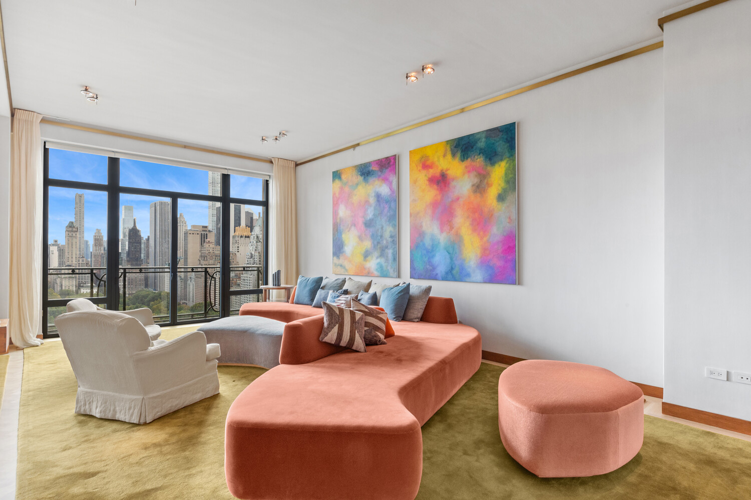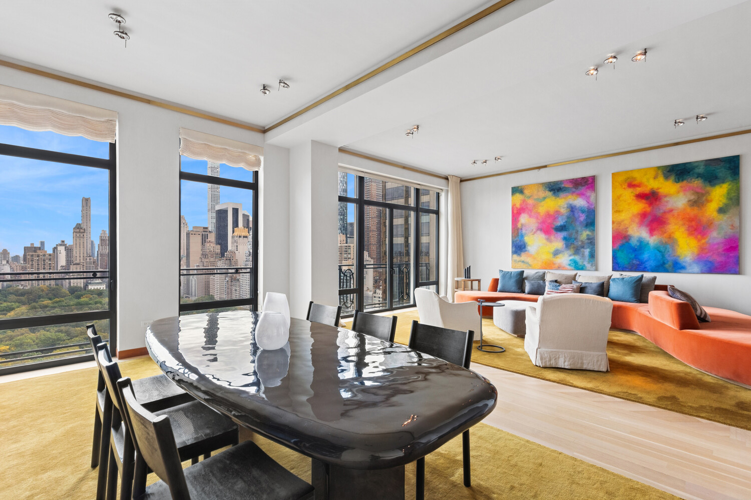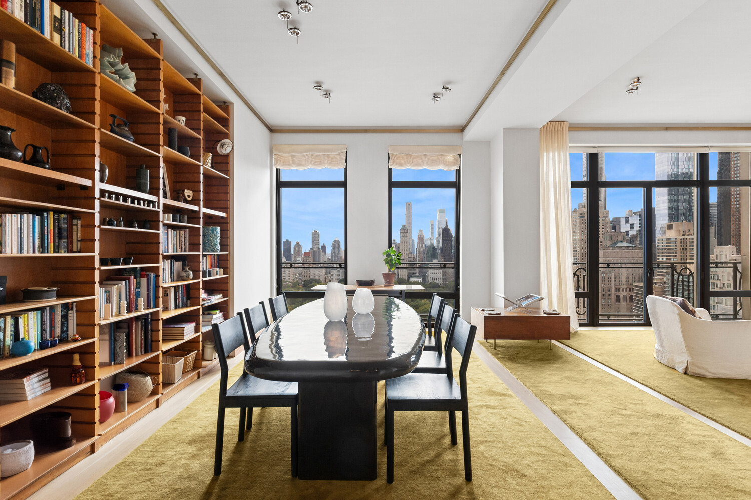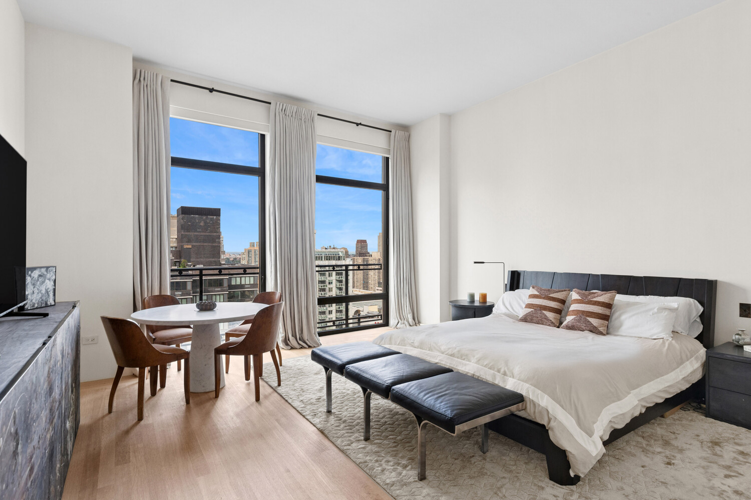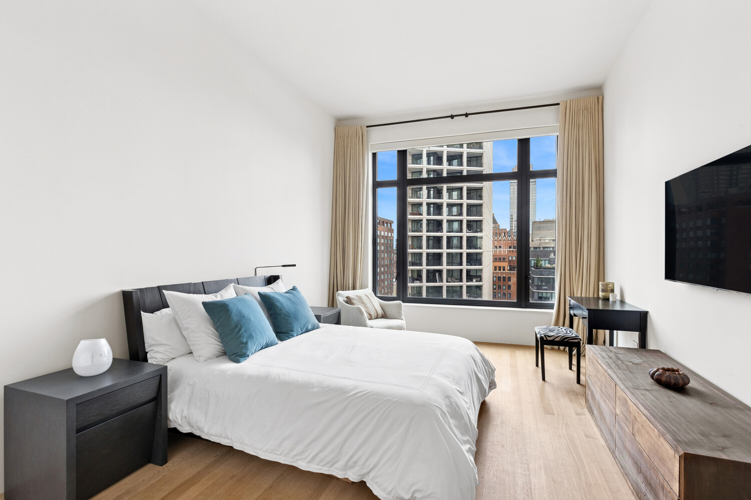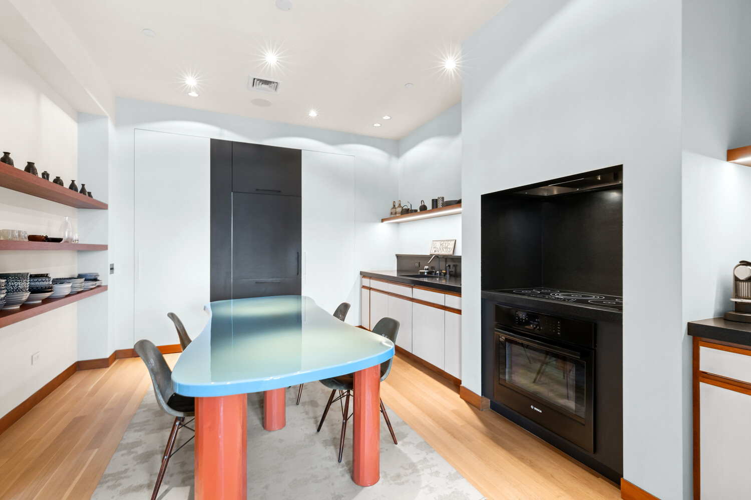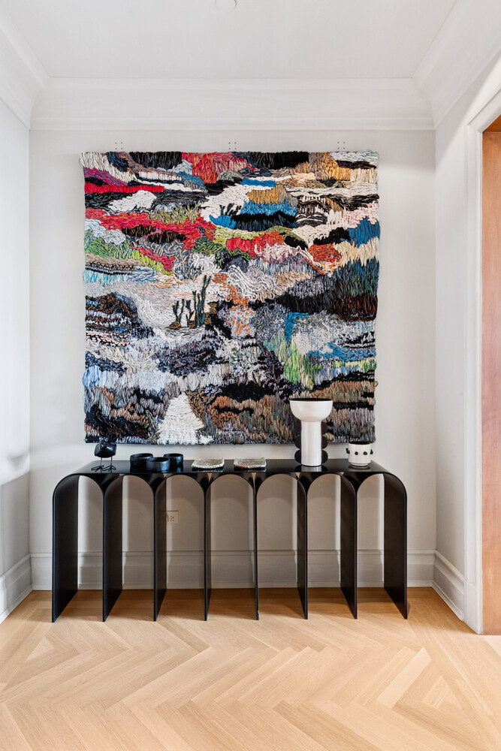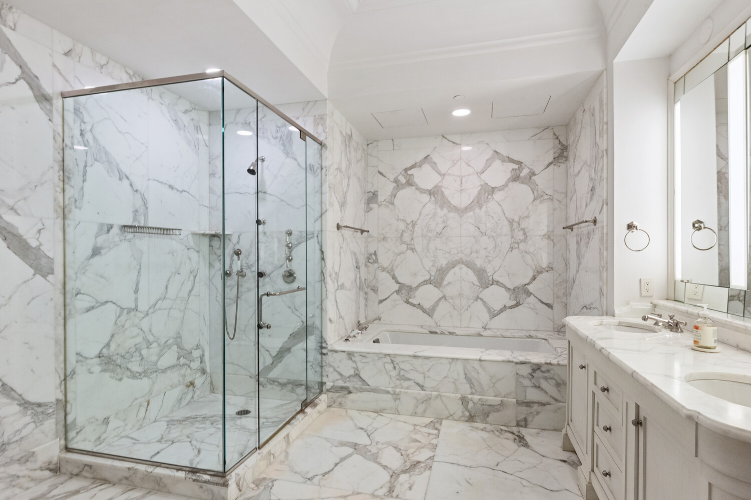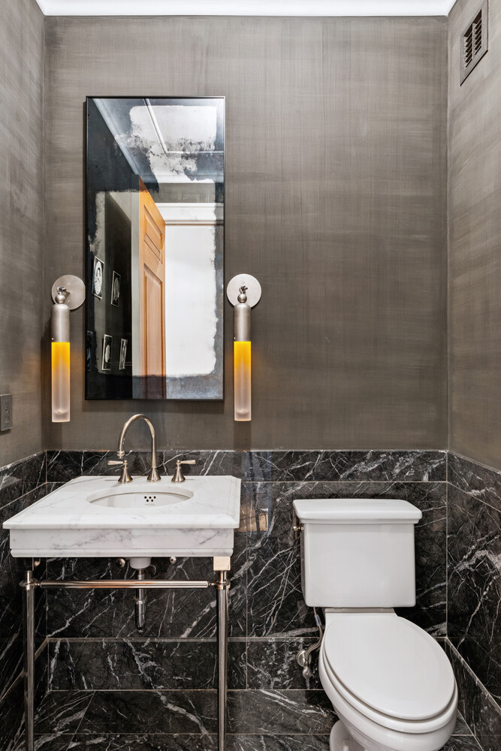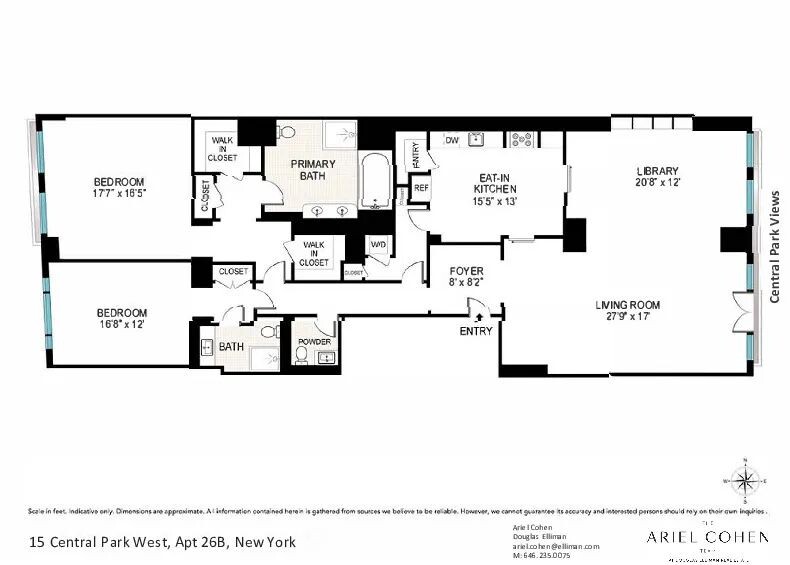
Central Park West | West 61st Street & West 62nd Street
- $ 12,500,000
- 2 Bedrooms
- 2.5 Bathrooms
- 2,367 Approx. SF
- 90%Financing Allowed
- Details
- CondoOwnership
- $ 5,895Common Charges
- $ 4,075Real Estate Taxes
- ActiveStatus

- Description
-
Perched on the 26th floor with sweeping views of Central Park, this expansive two-bedroom, two-and-a-half-bathroom home spans 2,367 square feet of refined living space. Soaring 11-foot ceilings, eastern and western exposures, and floor-to-ceiling windows frame breathtaking panoramas of Central Park and the city skyline.
Masterfully designed by Axel Vervoordt, this residence blends sophistication with comfort, making it ideal for both everyday living and grand entertaining. A gracious entry gallery opens into a spectacular living room and library featuring brass moldings, custom built-ins, pocket doors, and Juliette balconies overlooking Central Park's Great Lawn. The primary suite is a true retreat, showcasing dramatic west-facing views, an oversized Calcutta marble bathroom with soaking tub, glass-enclosed shower, dual vanity, and an expansive walk-in closet with additional built-ins. The secondary suite offers equally impressive western views and a limestone-clad en-suite bath. Additional highlights include a powder room, white oak floors, custom moldings, brass accents, automated shades, integrated sound system, and a humidification system. The chef's kitchen is outfitted with top-of-the-line appliances including Sub-Zero, Bosch, and Thermador, paired with black Corian countertops and bespoke cabinetry.
Designed by acclaimed architect Robert A.M. Stern, Fifteen Central Park West is one of Manhattan's most iconic limestone towers. Known for its unmatched level of service, security, and privacy, the building offers residents access to world-class amenities: a private restaurant with in-home dining, a 14,000-square-foot fitness center with 75-foot skylit lap pool, library, screening room, business center, game room, landscaped terrace, and a dedicated staff.
Situated on one of the Upper West Side's most prestigious blocks, 15 Central Park West is moments from Lincoln Center, Columbus Circle, Whole Foods, and celebrated dining destinations including Jean-Georges, Per Se, Masa, and Marea. This is urban living at its finest-an address synonymous with elegance, exclusivity, and New York City's most vibrant lifestyle.
Perched on the 26th floor with sweeping views of Central Park, this expansive two-bedroom, two-and-a-half-bathroom home spans 2,367 square feet of refined living space. Soaring 11-foot ceilings, eastern and western exposures, and floor-to-ceiling windows frame breathtaking panoramas of Central Park and the city skyline.
Masterfully designed by Axel Vervoordt, this residence blends sophistication with comfort, making it ideal for both everyday living and grand entertaining. A gracious entry gallery opens into a spectacular living room and library featuring brass moldings, custom built-ins, pocket doors, and Juliette balconies overlooking Central Park's Great Lawn. The primary suite is a true retreat, showcasing dramatic west-facing views, an oversized Calcutta marble bathroom with soaking tub, glass-enclosed shower, dual vanity, and an expansive walk-in closet with additional built-ins. The secondary suite offers equally impressive western views and a limestone-clad en-suite bath. Additional highlights include a powder room, white oak floors, custom moldings, brass accents, automated shades, integrated sound system, and a humidification system. The chef's kitchen is outfitted with top-of-the-line appliances including Sub-Zero, Bosch, and Thermador, paired with black Corian countertops and bespoke cabinetry.
Designed by acclaimed architect Robert A.M. Stern, Fifteen Central Park West is one of Manhattan's most iconic limestone towers. Known for its unmatched level of service, security, and privacy, the building offers residents access to world-class amenities: a private restaurant with in-home dining, a 14,000-square-foot fitness center with 75-foot skylit lap pool, library, screening room, business center, game room, landscaped terrace, and a dedicated staff.
Situated on one of the Upper West Side's most prestigious blocks, 15 Central Park West is moments from Lincoln Center, Columbus Circle, Whole Foods, and celebrated dining destinations including Jean-Georges, Per Se, Masa, and Marea. This is urban living at its finest-an address synonymous with elegance, exclusivity, and New York City's most vibrant lifestyle.
Listing Courtesy of Douglas Elliman Real Estate
- View more details +
- Features
-
- A/C [Central]
- Washer / Dryer
- View / Exposure
-
- City Views
- Park Views
- East, West Exposures
- Close details -
- Contact
-
William Abramson
License Licensed As: William D. AbramsonDirector of Brokerage, Licensed Associate Real Estate Broker
W: 646-637-9062
M: 917-295-7891
- Mortgage Calculator
-

