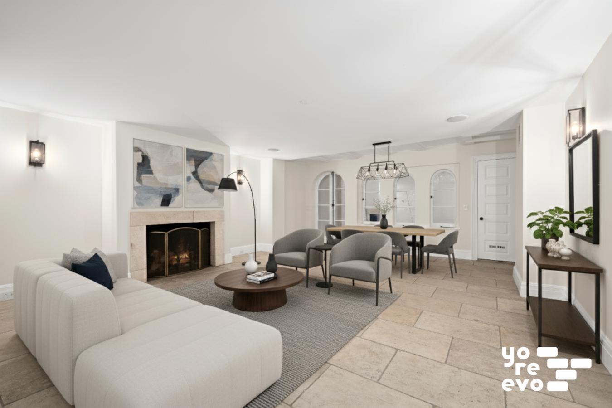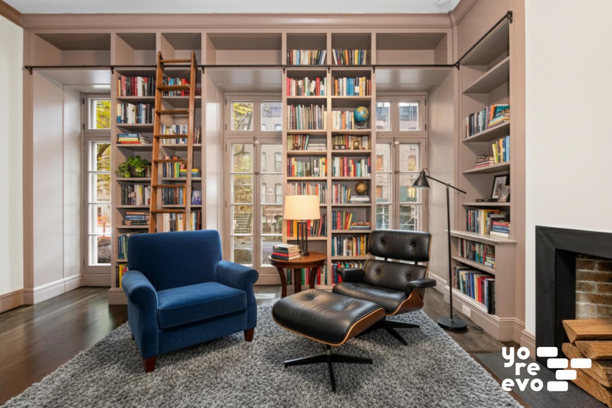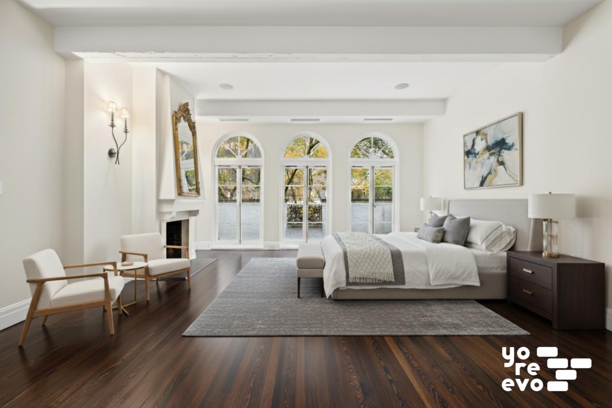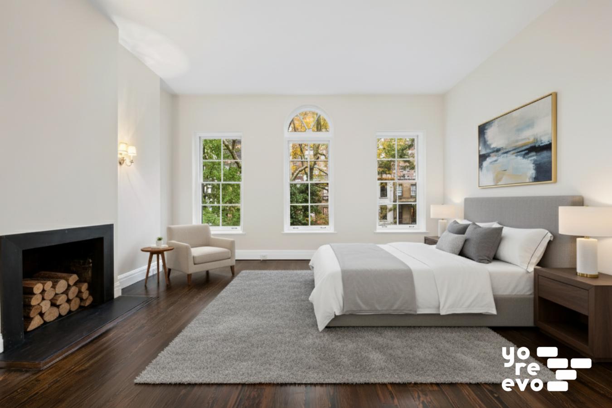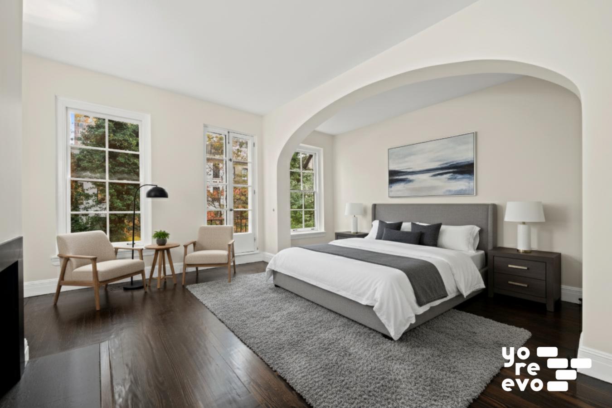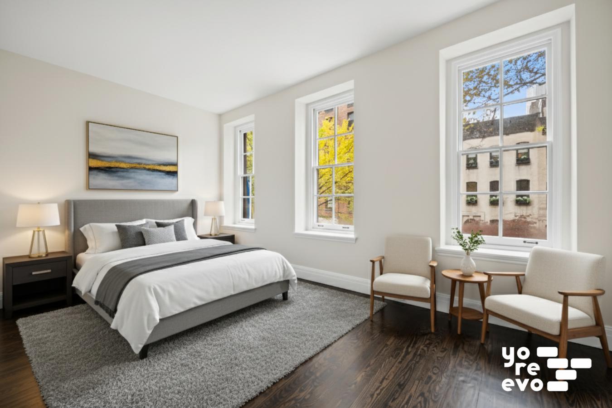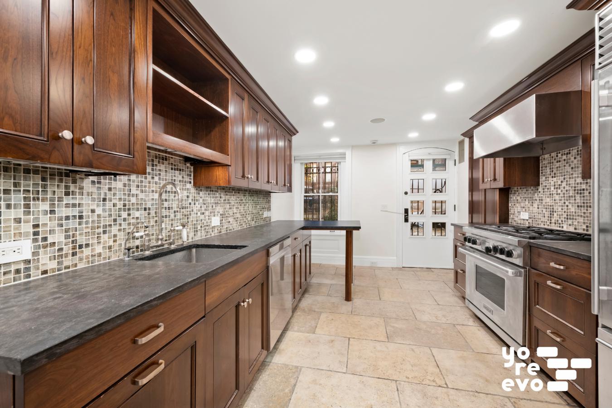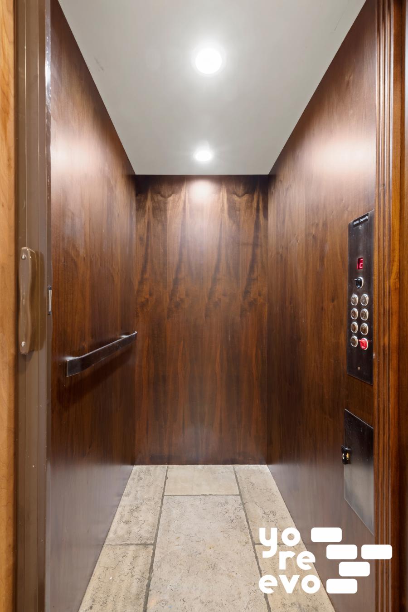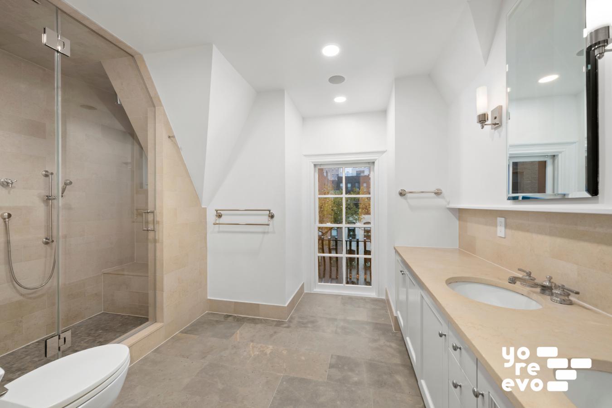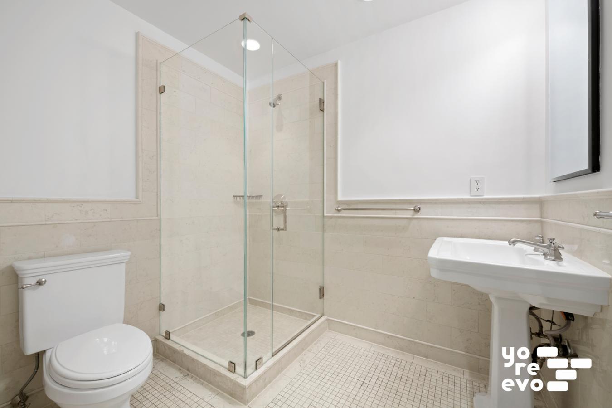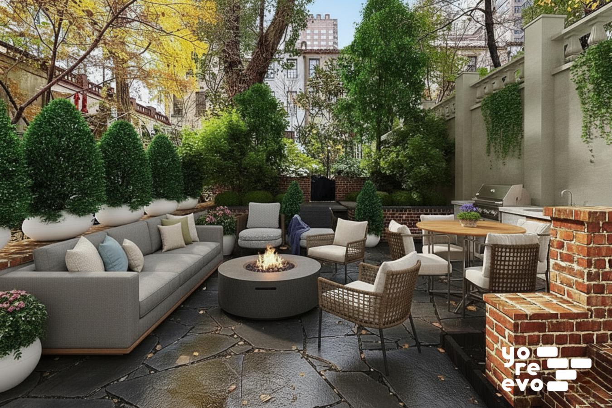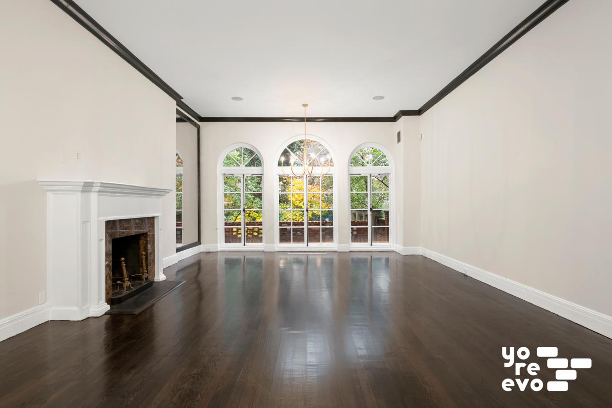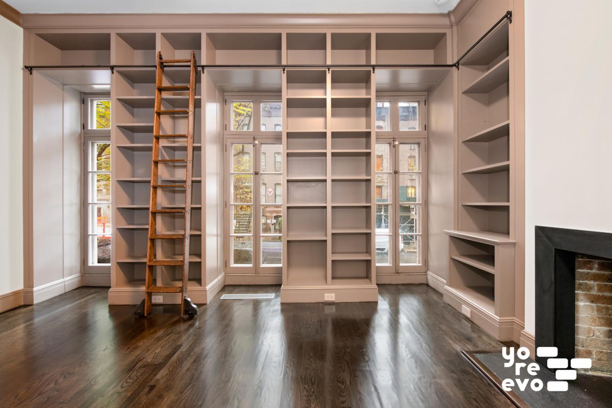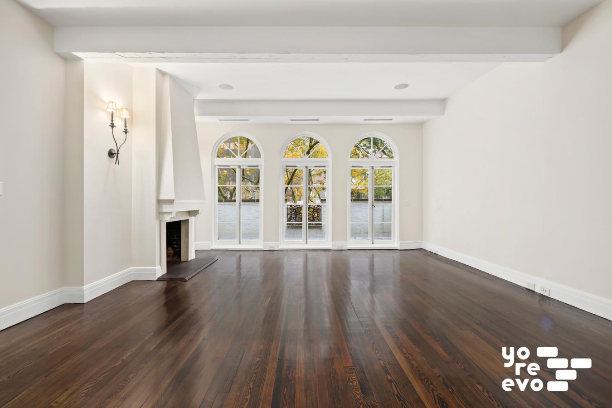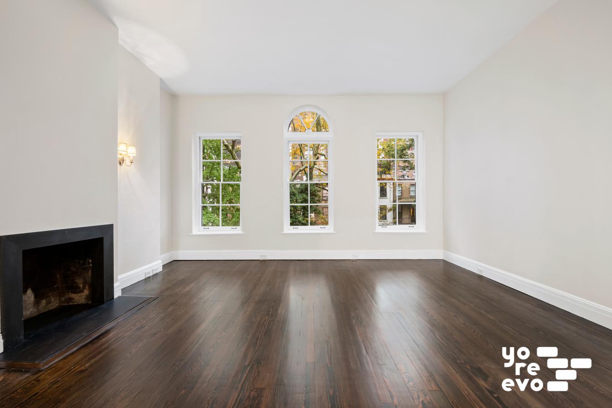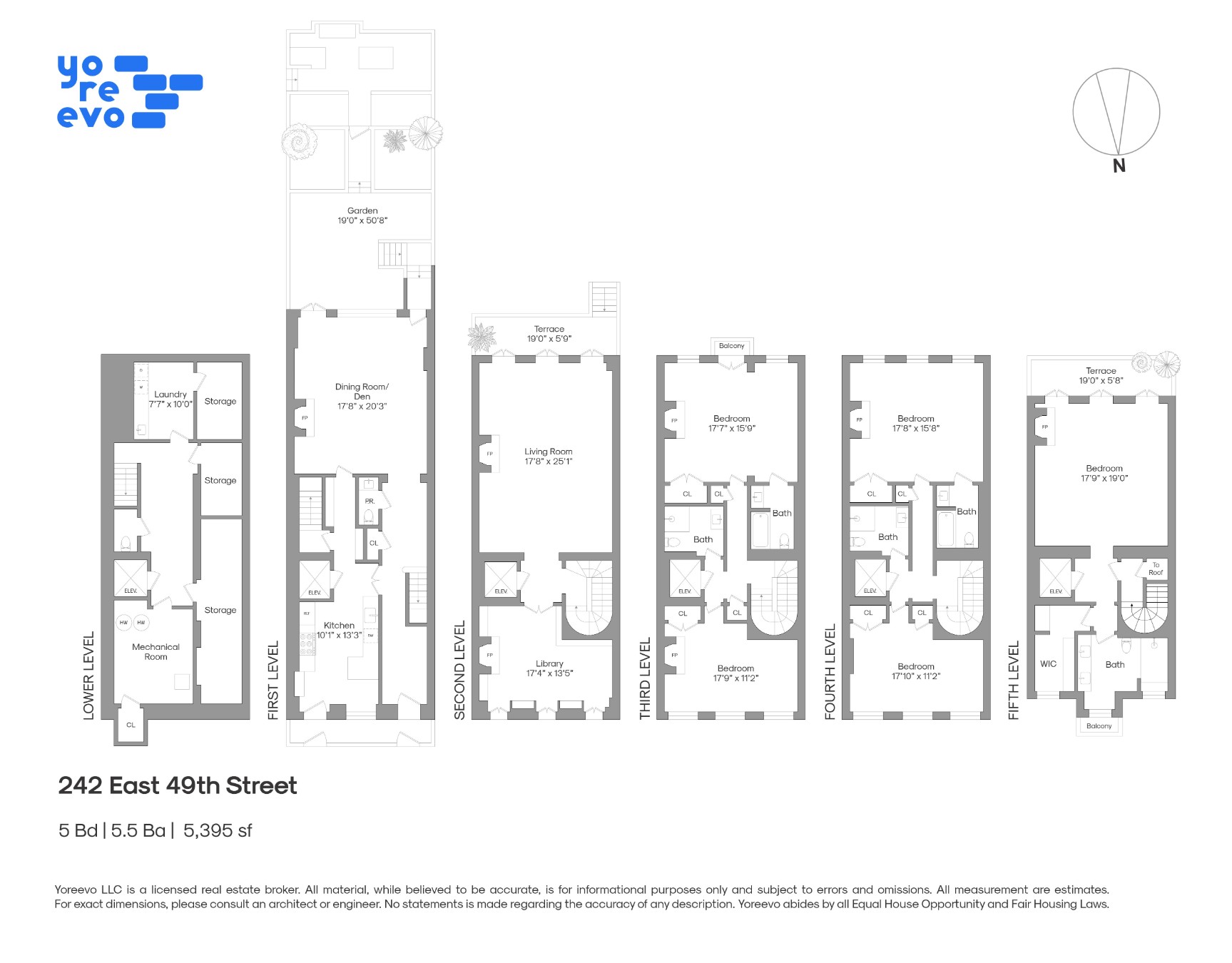
Turtle Bay | Second Avenue & Third Avenue
- $ 30,000
- 5 Bedrooms
- 5.5 Bathrooms
- 5,395 Approx. SF
- 12Term
- Details
- Rental PropertyOwnership
- ActiveStatus

- Description
-
Sunny, refined, and move-in ready with fresh updates to every floor, this single-family townhouse rental offers every desirable amenity. 242 East 49th Street, once home to Bob Dylan, boasts five bedrooms including a full floor master suite with a balconied bath and steam room, a stone-tiled kitchen full of top-of-the-line appliances, library and an elevator. It is a blank slate ready to accommodate any lifestyle with unique New York City outdoor spaces. In addition to a parlour floor terrace and spacious South-facing rear yard, the townhouse has private access to Turtle Bay Gardens. The exclusive oasis is akin to entering Wonderland where residents can stroll a lush lane and enjoy several Roman-inspired fountains throughout.
Garden Floor:
Through the main entrance you reach the stone-tiled foyer. On the left is the renovated kitchen with stone flooring and counters, mosaic backsplashes, and deluxe appliances including a 6-burner Wolf range and stainless-steel Sub-Zero refrigerator. A powder room and elevator are nearby. On your right is a spacious walk-through pantry and china cabinet leading to the formal dining room. Three tall arch-top windows drench this room in sun, while an arch-top glass door opens out to the garden.
The flagstone patio is the ideal place for a summer dinner or cocktail hour. On your right, brick steps curve up to the second story terrace, creating a bi-level outdoor entertaining area. Ascend a few stone steps and swing open a low wooden gate to enter Turtle Bay Gardens. Stroll down the central path and experience the silence and relaxation of this private park.
Parlour Floor:
Up the stairs and through arch-top doors you reach the parlour level library. A decorative fireplace, built-in floor-to-ceiling bookshelves, and French windows combine to make this the library of any bibliophiles dreams. The rear parlour is an ideal entertaining space with soaring ceilings, a decorative fireplace, shining hardwood flooring, and a floor-to-ceiling mirror. Three sets of graceful French doors open onto the Mediterranean terrace where guests can enjoy the view of Turtle Bay Gardens, or descend curving steps to the flagstone patio and explore the Gardens firsthand.
Third Floor and Fourth Floors:
The rear guest bedrooms on the third and fourth floors have decorative fireplaces and walk-in closets and features such as french doors, Juliet balconies overlooking the gardens and gleaming hardwood floors. Adjoining each rear bedroom, a full bath with tub has been renovated with cream-colored marble. Another full bath is available in the hallway, with a glass shower and marble tile. The front bedrooms on these two levels enjoy an alcove, hardwood flooring, a fireplace, and three sun-drenched windows.
Fifth Floor:
Exit the elevator or ascend the stairs to the master suite level. The master bath is built for hours or relaxation with a Steamist steam bath sauna and Juliet balcony and a windowed dressing room with plenty of room for the most extensive wardrobe. The master bedroom has high, beamed ceilings, a decorative fireplace and three sets of French doors that open to the master terrace overlooking the garden.
Cellar:
Cellar includes a semi-finished space with a laundry room with side-by-side washer and dryer, a wood-paneled storage room, and a powder room. The building mechanicals are also stored on this level.
All dimensions are estimates. We support Fair Housing.Sunny, refined, and move-in ready with fresh updates to every floor, this single-family townhouse rental offers every desirable amenity. 242 East 49th Street, once home to Bob Dylan, boasts five bedrooms including a full floor master suite with a balconied bath and steam room, a stone-tiled kitchen full of top-of-the-line appliances, library and an elevator. It is a blank slate ready to accommodate any lifestyle with unique New York City outdoor spaces. In addition to a parlour floor terrace and spacious South-facing rear yard, the townhouse has private access to Turtle Bay Gardens. The exclusive oasis is akin to entering Wonderland where residents can stroll a lush lane and enjoy several Roman-inspired fountains throughout.
Garden Floor:
Through the main entrance you reach the stone-tiled foyer. On the left is the renovated kitchen with stone flooring and counters, mosaic backsplashes, and deluxe appliances including a 6-burner Wolf range and stainless-steel Sub-Zero refrigerator. A powder room and elevator are nearby. On your right is a spacious walk-through pantry and china cabinet leading to the formal dining room. Three tall arch-top windows drench this room in sun, while an arch-top glass door opens out to the garden.
The flagstone patio is the ideal place for a summer dinner or cocktail hour. On your right, brick steps curve up to the second story terrace, creating a bi-level outdoor entertaining area. Ascend a few stone steps and swing open a low wooden gate to enter Turtle Bay Gardens. Stroll down the central path and experience the silence and relaxation of this private park.
Parlour Floor:
Up the stairs and through arch-top doors you reach the parlour level library. A decorative fireplace, built-in floor-to-ceiling bookshelves, and French windows combine to make this the library of any bibliophiles dreams. The rear parlour is an ideal entertaining space with soaring ceilings, a decorative fireplace, shining hardwood flooring, and a floor-to-ceiling mirror. Three sets of graceful French doors open onto the Mediterranean terrace where guests can enjoy the view of Turtle Bay Gardens, or descend curving steps to the flagstone patio and explore the Gardens firsthand.
Third Floor and Fourth Floors:
The rear guest bedrooms on the third and fourth floors have decorative fireplaces and walk-in closets and features such as french doors, Juliet balconies overlooking the gardens and gleaming hardwood floors. Adjoining each rear bedroom, a full bath with tub has been renovated with cream-colored marble. Another full bath is available in the hallway, with a glass shower and marble tile. The front bedrooms on these two levels enjoy an alcove, hardwood flooring, a fireplace, and three sun-drenched windows.
Fifth Floor:
Exit the elevator or ascend the stairs to the master suite level. The master bath is built for hours or relaxation with a Steamist steam bath sauna and Juliet balcony and a windowed dressing room with plenty of room for the most extensive wardrobe. The master bedroom has high, beamed ceilings, a decorative fireplace and three sets of French doors that open to the master terrace overlooking the garden.
Cellar:
Cellar includes a semi-finished space with a laundry room with side-by-side washer and dryer, a wood-paneled storage room, and a powder room. The building mechanicals are also stored on this level.
All dimensions are estimates. We support Fair Housing.
Listing Courtesy of Yoreevo
- View more details +
- Features
-
- A/C
- Washer / Dryer
- Outdoor
-
- Balcony
- Private Garden
- View / Exposure
-
- North, South Exposures
- Close details -
- Contact
-
William Abramson
License Licensed As: William D. AbramsonDirector of Brokerage, Licensed Associate Real Estate Broker
W: 646-637-9062
M: 917-295-7891

