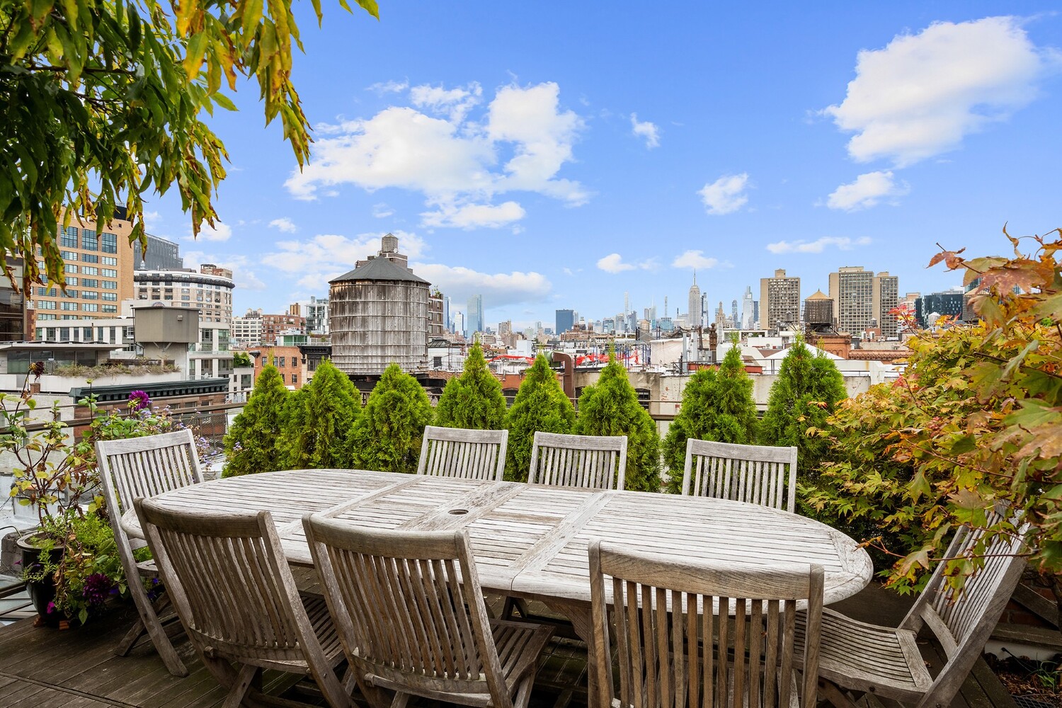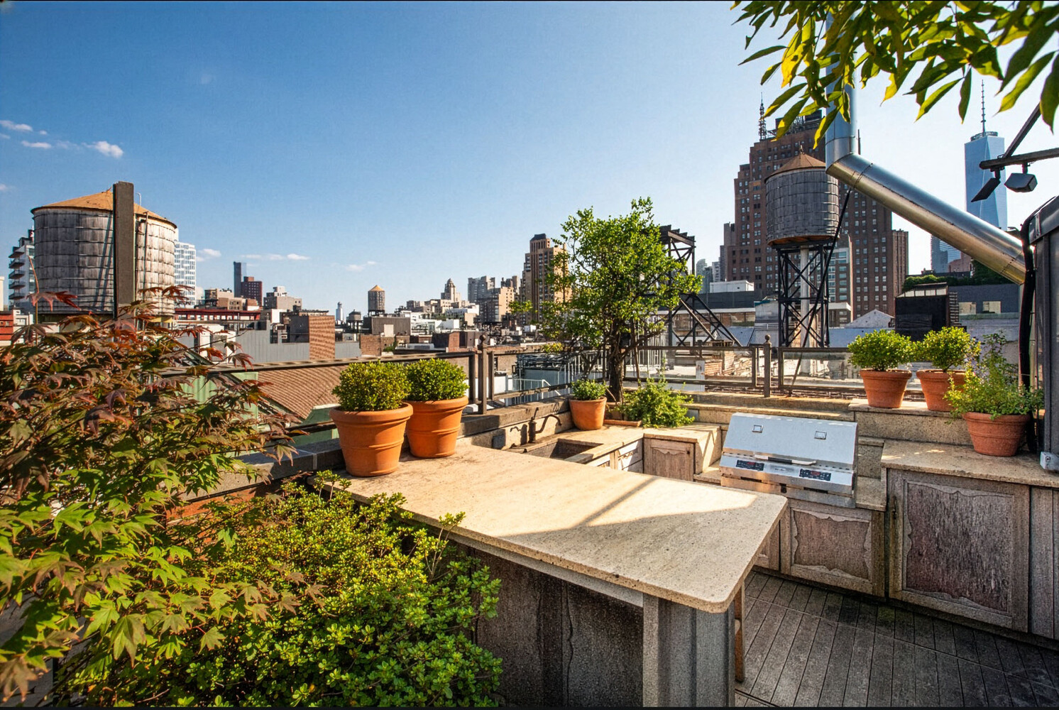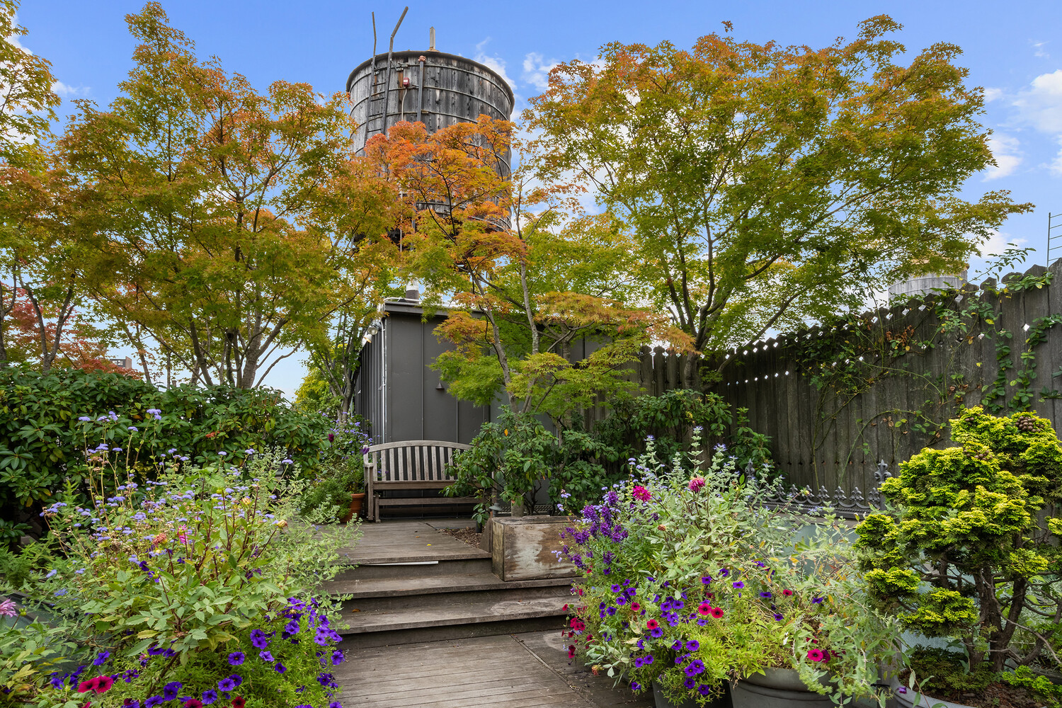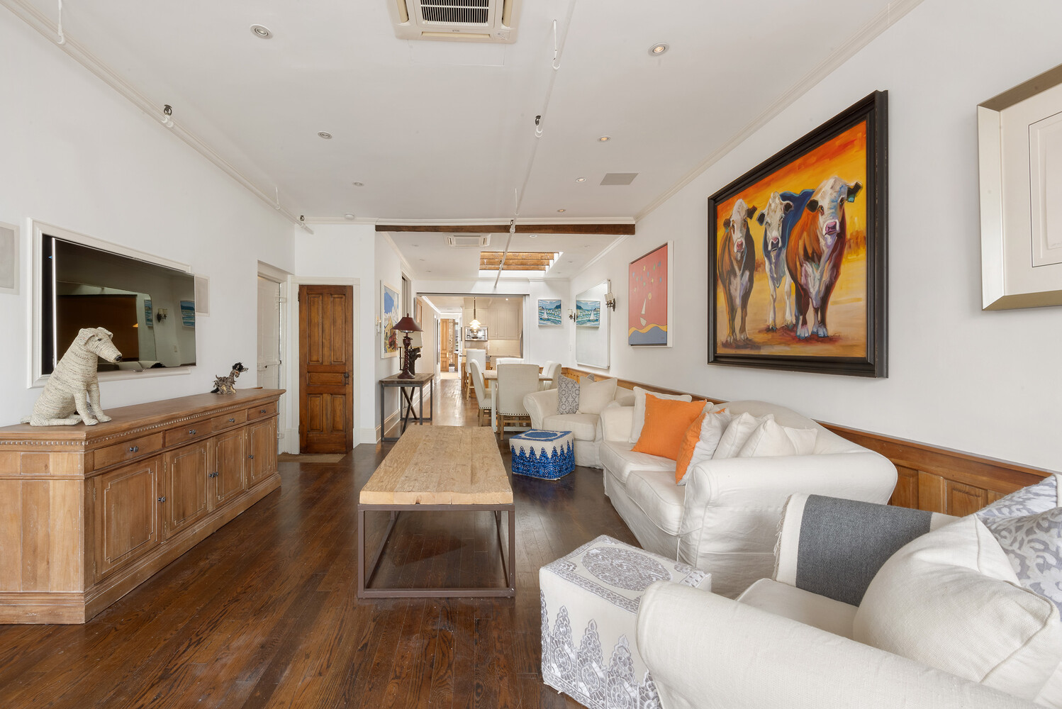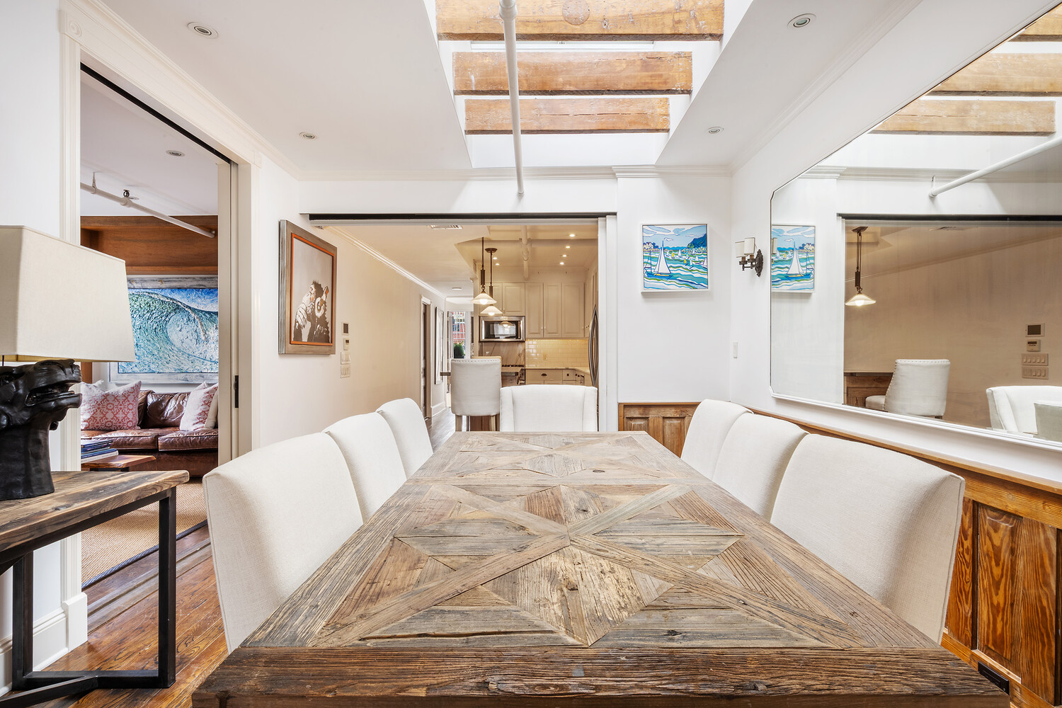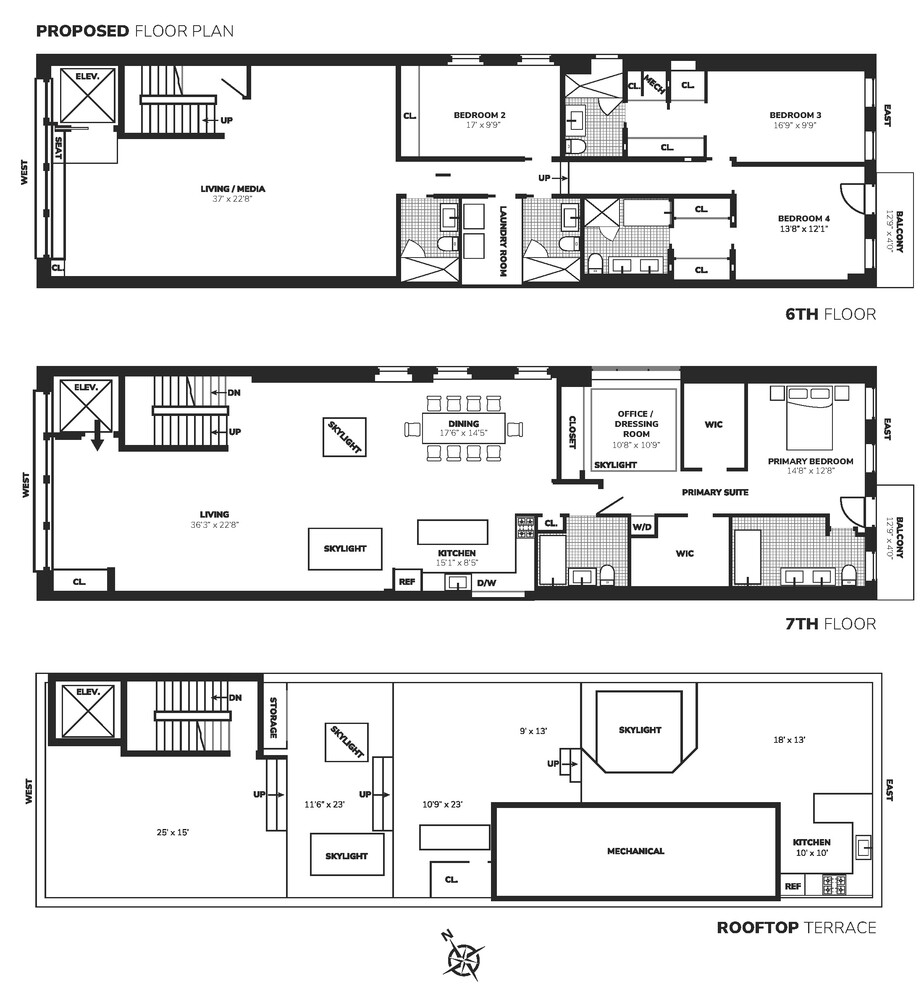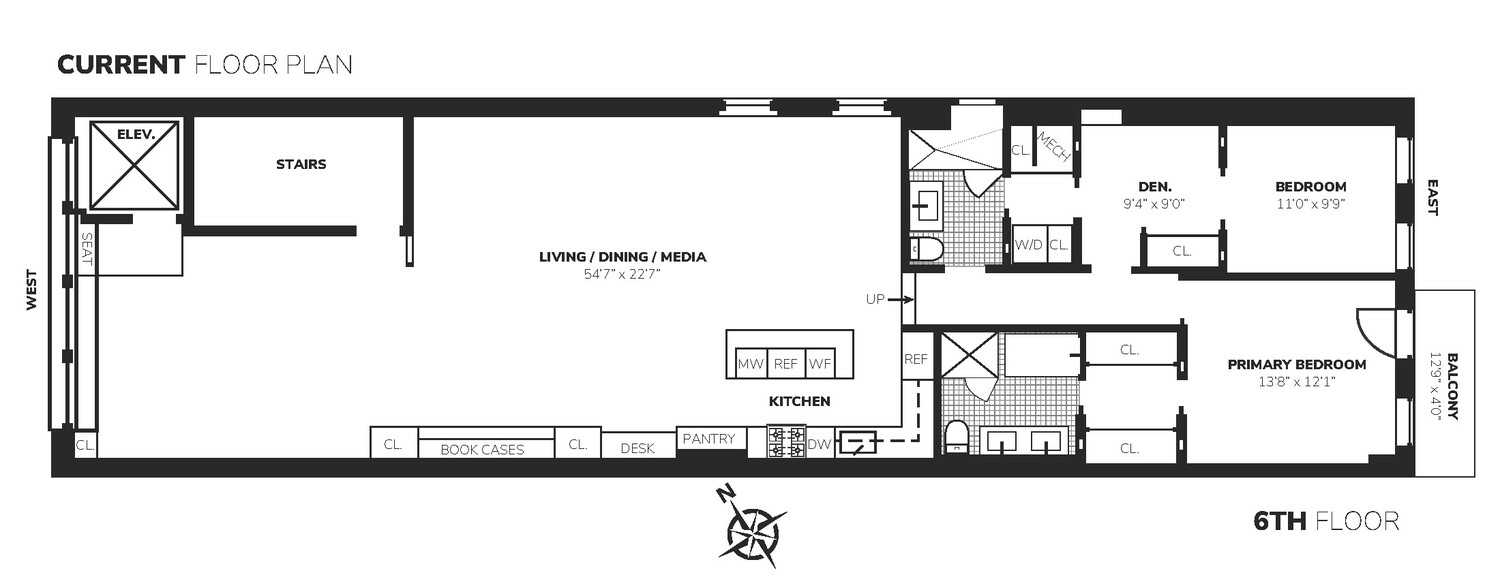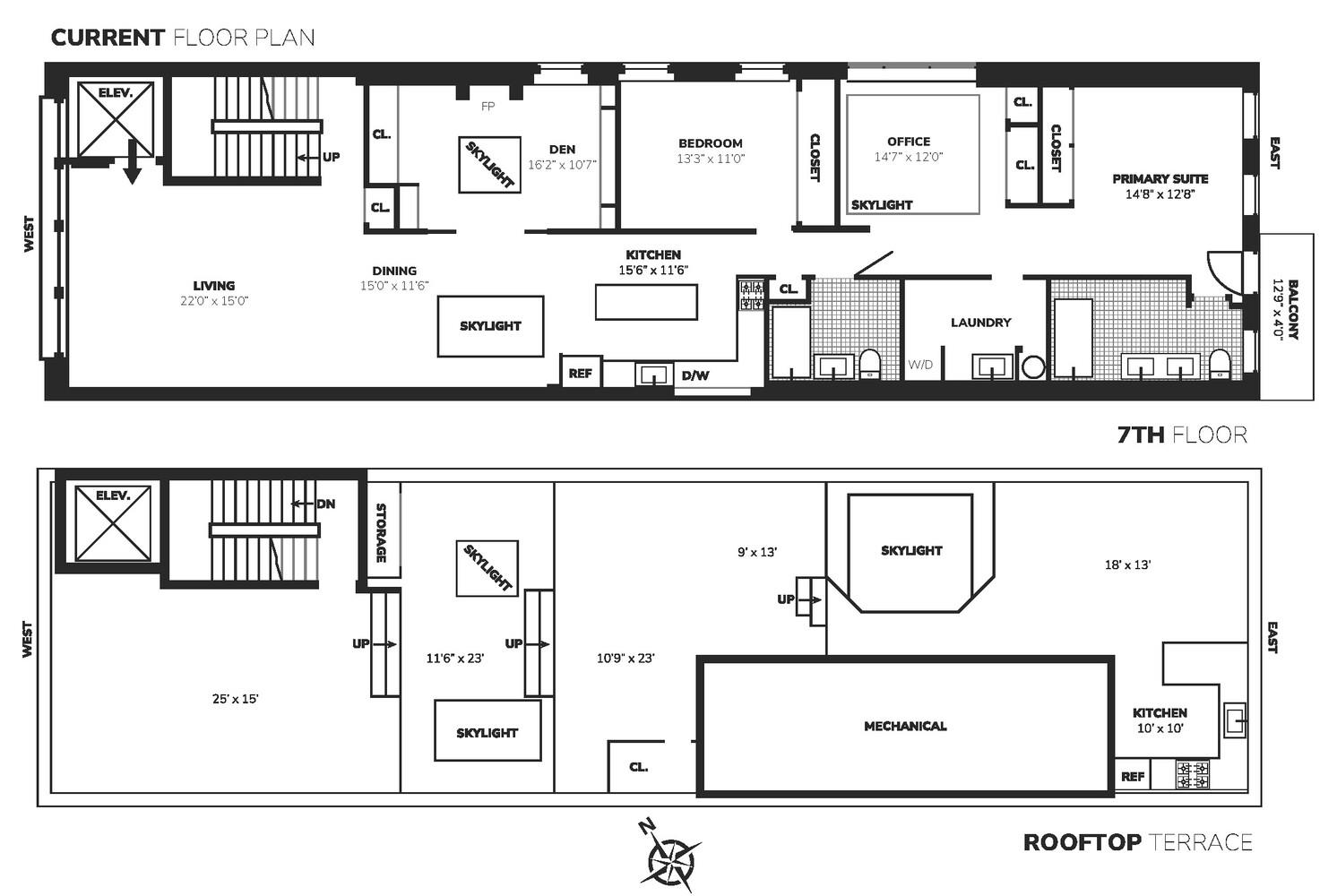
Soho | Grand Street & Broome Street
- $ 10,750,000
- 4 Bedrooms
- 5 Bathrooms
- Approx. SF
- 75%Financing Allowed
- Details
- Co-opOwnership
- $ Common Charges
- $ Real Estate Taxes
- ActiveStatus

- Description
-
For the discerning buyer seeking the ultimate opportunity to craft a one-of-a-kind residence, this offering presents a once-in-a-generation chance to combine the top two full-floor lofts of a boutique building - complete with exclusive rights to a private rooftop terrace.
Spanning approximately 4,400 interior square feet across two expansive levels and crowned by a 2,200-square-foot private rooftop, this distinctive offering balances creative potential with existing character. Each floor reflects a different design sensibility, offering a range of finishes and layouts that may inspire selective preservation or a full-scale transformation. A thoughtfully conceived proposed floor plan is available to illustrate the exceptional possibilities for a seamless duplex layout with rooftop integration. Whether envisioned as a bold architectural statement or a refined blend of existing elements and new design, this is a rare opportunity to bring your vision to life - with the sky as your limit.
For the discerning buyer seeking the ultimate opportunity to craft a one-of-a-kind residence, this offering presents a once-in-a-generation chance to combine the top two full-floor lofts of a boutique building - complete with exclusive rights to a private rooftop terrace.
Spanning approximately 4,400 interior square feet across two expansive levels and crowned by a 2,200-square-foot private rooftop, this distinctive offering balances creative potential with existing character. Each floor reflects a different design sensibility, offering a range of finishes and layouts that may inspire selective preservation or a full-scale transformation. A thoughtfully conceived proposed floor plan is available to illustrate the exceptional possibilities for a seamless duplex layout with rooftop integration. Whether envisioned as a bold architectural statement or a refined blend of existing elements and new design, this is a rare opportunity to bring your vision to life - with the sky as your limit.
Listing Courtesy of Douglas Elliman Real Estate
- View more details +
- Features
-
- A/C [Central]
- Washer / Dryer
- View / Exposure
-
- City Views
- Close details -
- Contact
-
William Abramson
License Licensed As: William D. AbramsonDirector of Brokerage, Licensed Associate Real Estate Broker
W: 646-637-9062
M: 917-295-7891
- Mortgage Calculator
-

