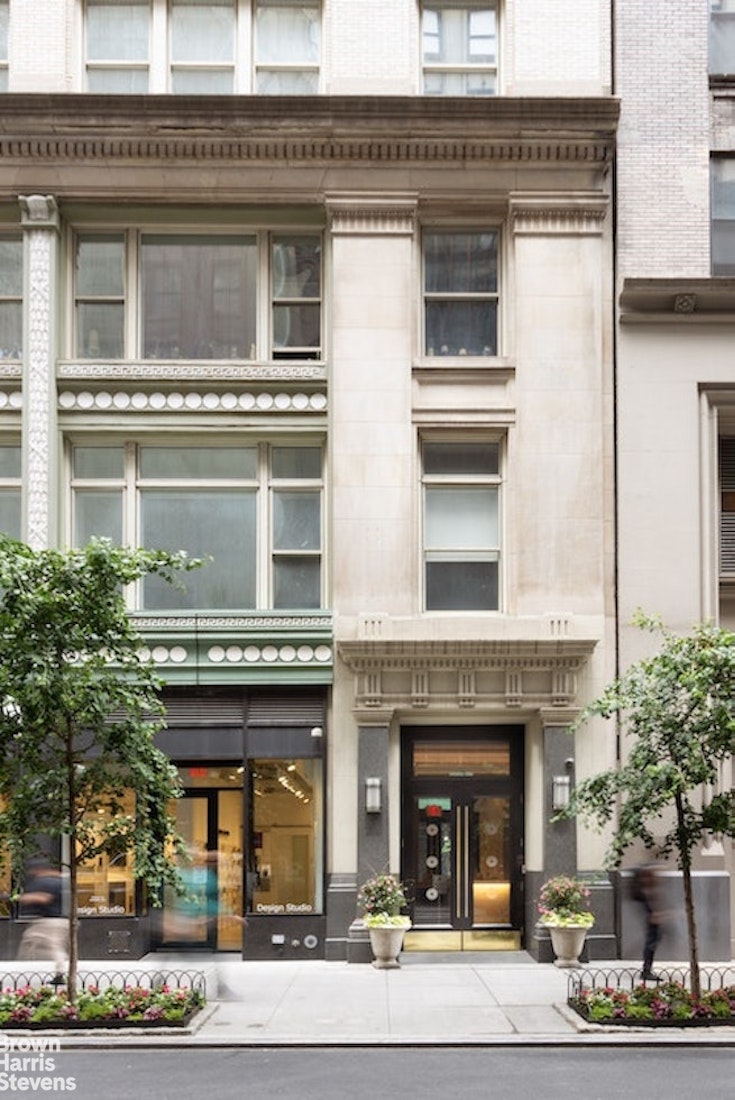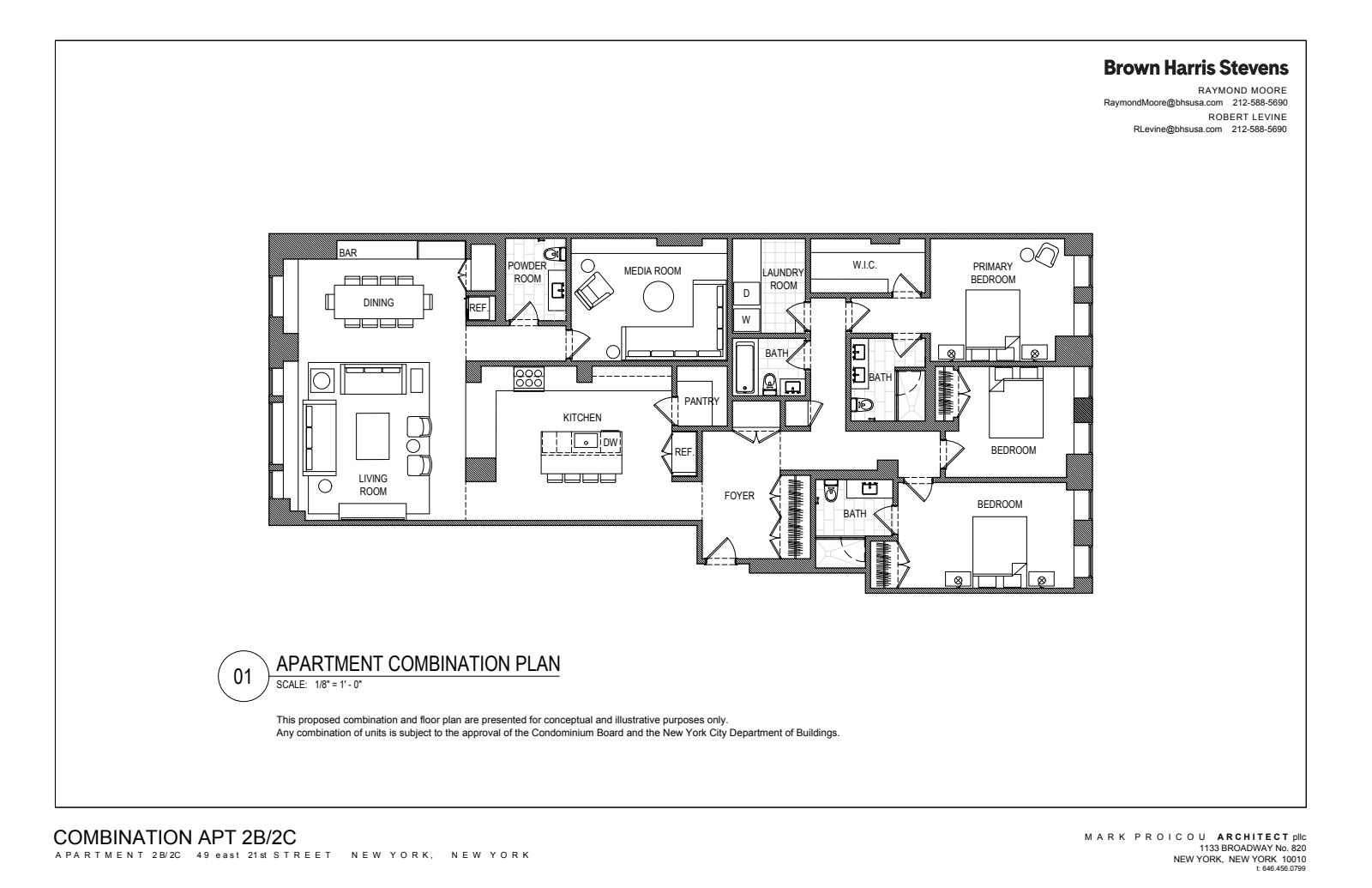
Flatiron District | Park Avenue South & Broadway
- $ 3,790,000
- 3 Bedrooms
- 3.5 Bathrooms
- 2,761 Approx. SF
- 90%Financing Allowed
- Details
- CondoOwnership
- $ 3,975Common Charges
- $ 3,212Real Estate Taxes
- ActiveStatus

- Description
-
Create the Ultimate Bespoke Home
A rare opportunity to combine Apartments 2B and 2C to create an approximately 2,800-square-foot condominium residence featuring soaring 13-foot ceilings and both southern and northern exposures in the prime Flatiron/Gramercy neighborhood.
Proposed highlights include a loft-like living and dining area, a chef's kitchen with an island and walk-in pantry, a media room, three bedrooms, three-and-a-half bathrooms, and a laundry room.
2 Storage Units Included
Set within a boutique, pet-friendly pre-war condominium, this full-service building includes an elevator, full-time doorman, and a wonderful roof deck. Centrally located in the heart of Flatiron, the condo is surrounded by Madison Square Park, Gramercy Park, and Union Square, with easy access to world-class shopping, dining, and entertainment. Public transportation options are abundant, including the 6, N, R, W lines at 23rd Street Station and the 4, 5, 6, L, N, Q, R, W lines at the nearby 14th Street-Union Square transportation hub.
This proposed combination and floor plan are conceptual and provided for illustrative purposes only. Any combination is subject to approval by the Condominium Board and the NYC Department of Buildings.Create the Ultimate Bespoke Home
A rare opportunity to combine Apartments 2B and 2C to create an approximately 2,800-square-foot condominium residence featuring soaring 13-foot ceilings and both southern and northern exposures in the prime Flatiron/Gramercy neighborhood.
Proposed highlights include a loft-like living and dining area, a chef's kitchen with an island and walk-in pantry, a media room, three bedrooms, three-and-a-half bathrooms, and a laundry room.
2 Storage Units Included
Set within a boutique, pet-friendly pre-war condominium, this full-service building includes an elevator, full-time doorman, and a wonderful roof deck. Centrally located in the heart of Flatiron, the condo is surrounded by Madison Square Park, Gramercy Park, and Union Square, with easy access to world-class shopping, dining, and entertainment. Public transportation options are abundant, including the 6, N, R, W lines at 23rd Street Station and the 4, 5, 6, L, N, Q, R, W lines at the nearby 14th Street-Union Square transportation hub.
This proposed combination and floor plan are conceptual and provided for illustrative purposes only. Any combination is subject to approval by the Condominium Board and the NYC Department of Buildings.
Listing Courtesy of Halstead dba Brown Harris Stevens Residential Sales LLC
- View more details +
- Features
-
- A/C
- Washer / Dryer
- Close details -
- Contact
-
William Abramson
License Licensed As: William D. AbramsonDirector of Brokerage, Licensed Associate Real Estate Broker
W: 646-637-9062
M: 917-295-7891
- Mortgage Calculator
-


