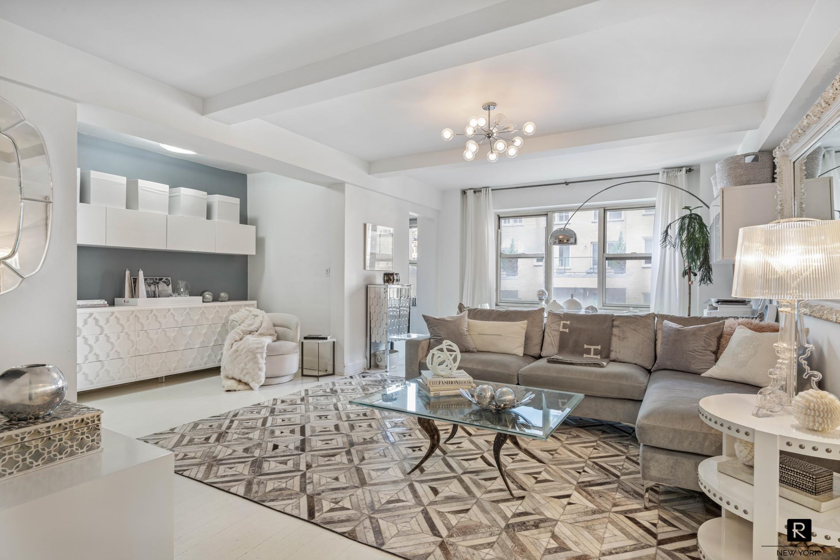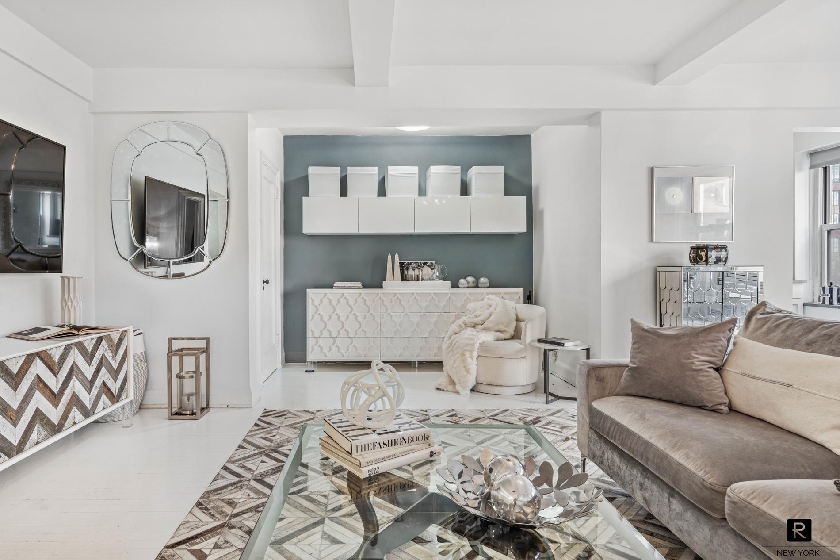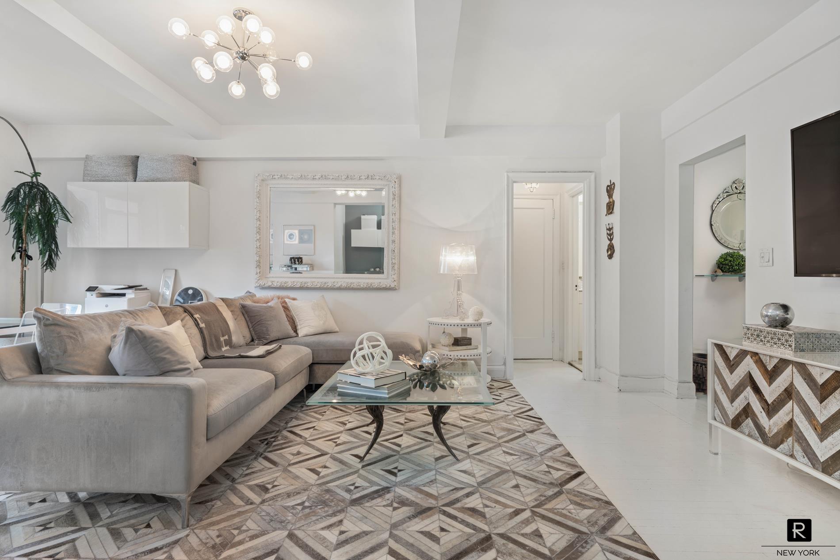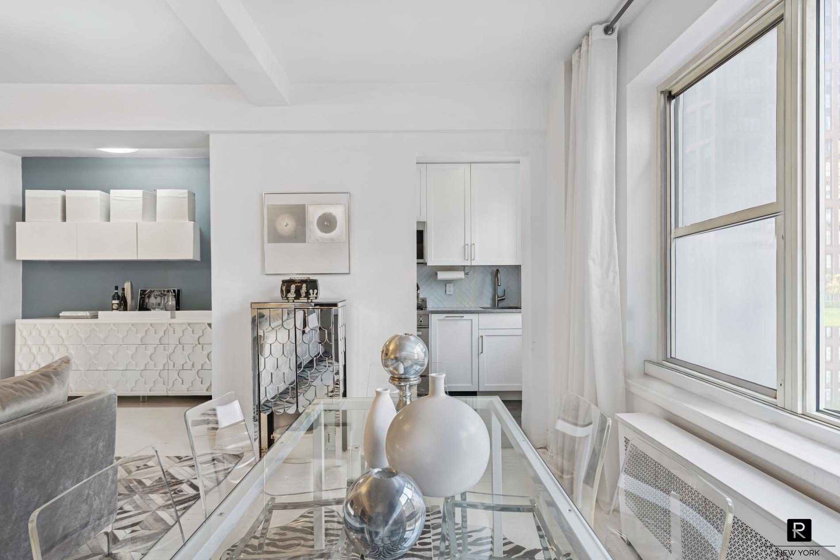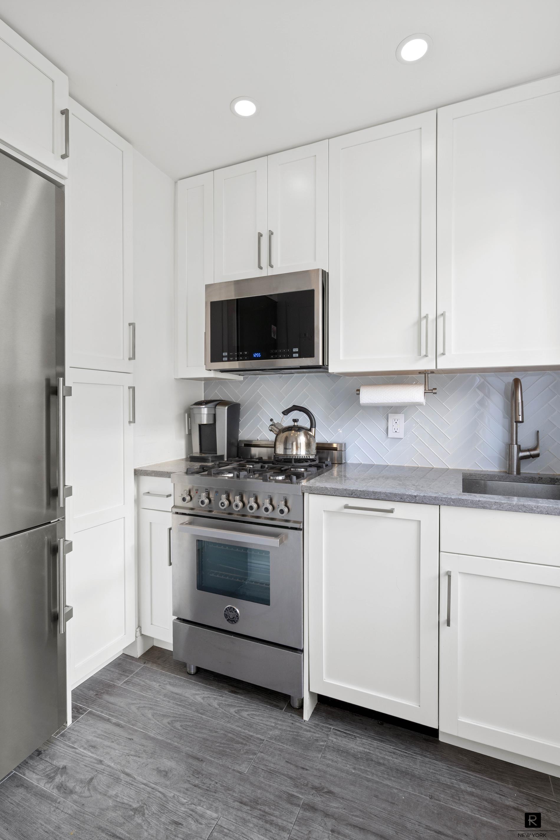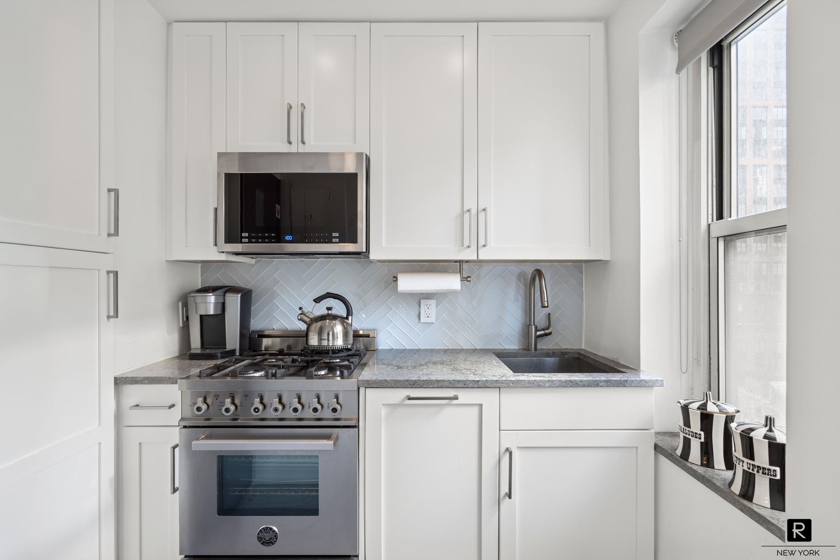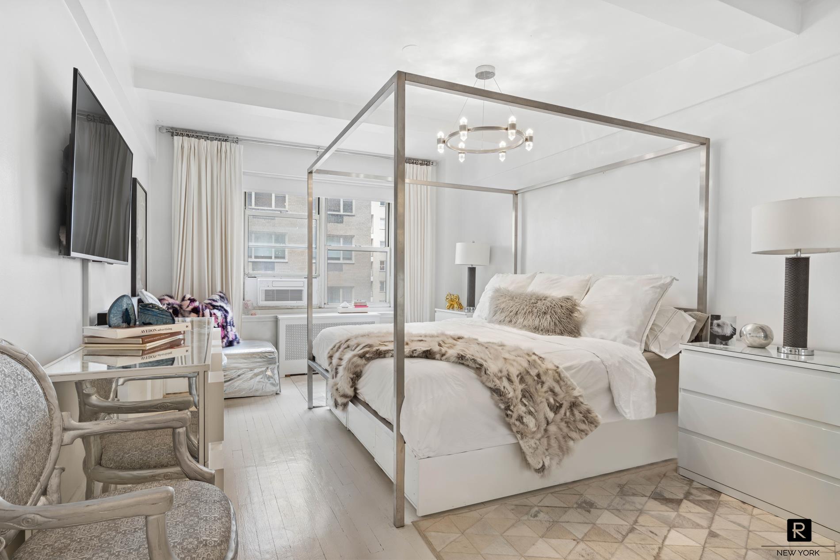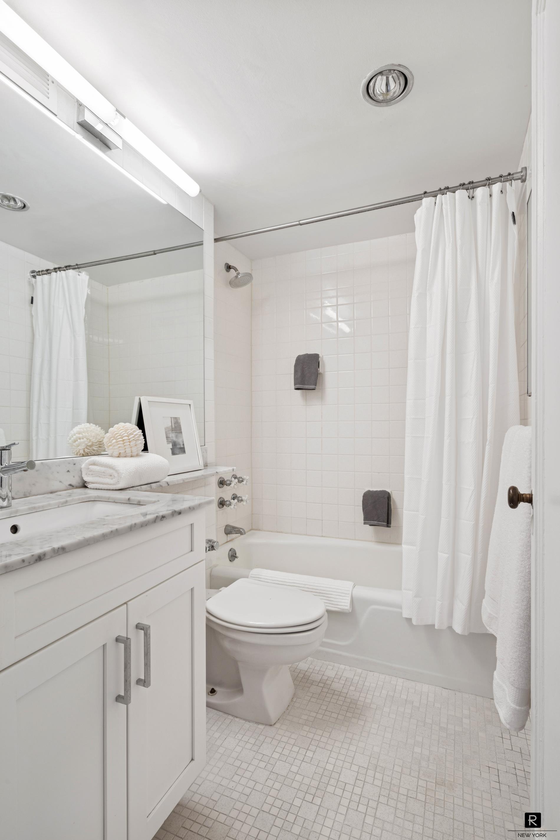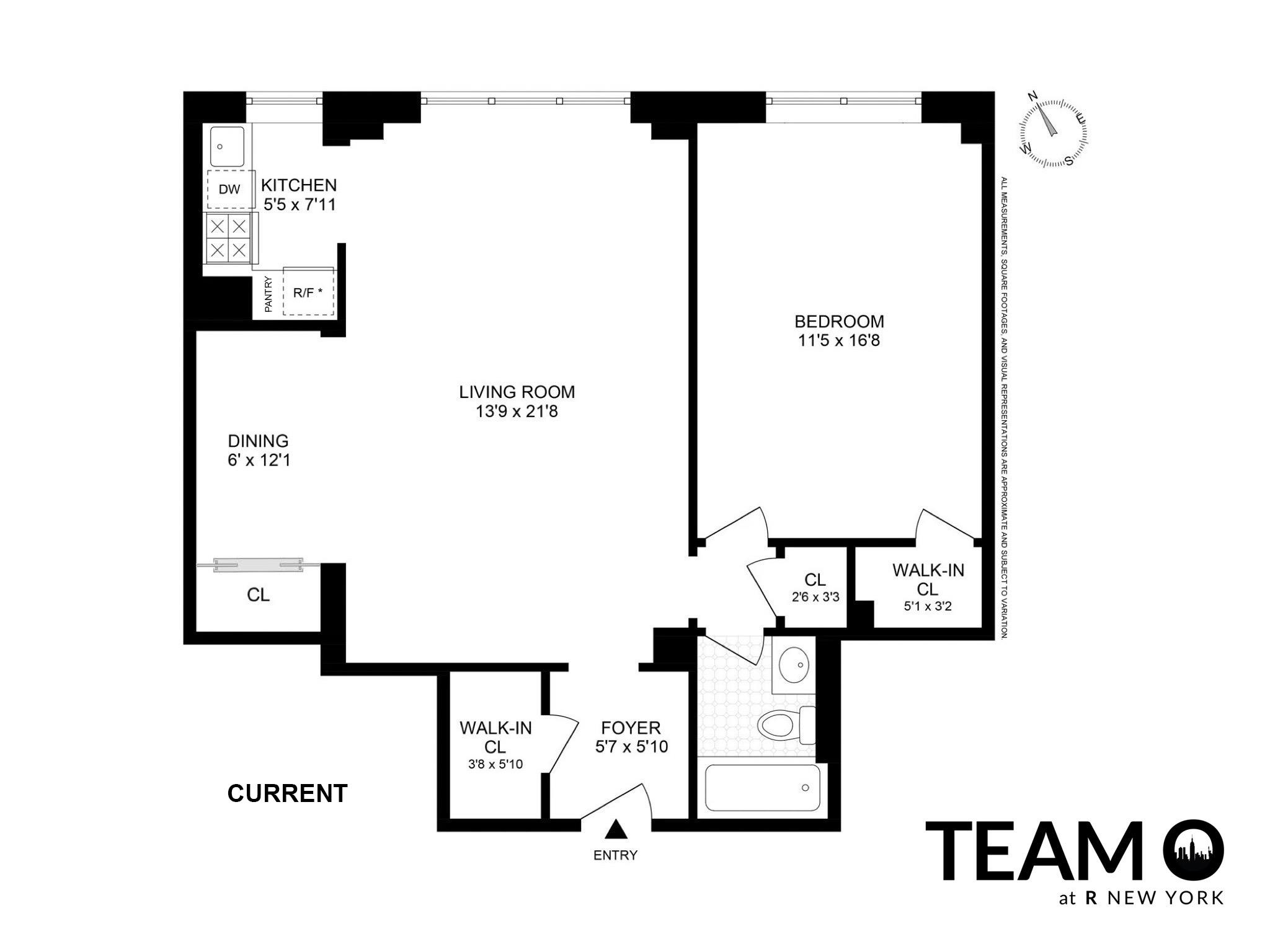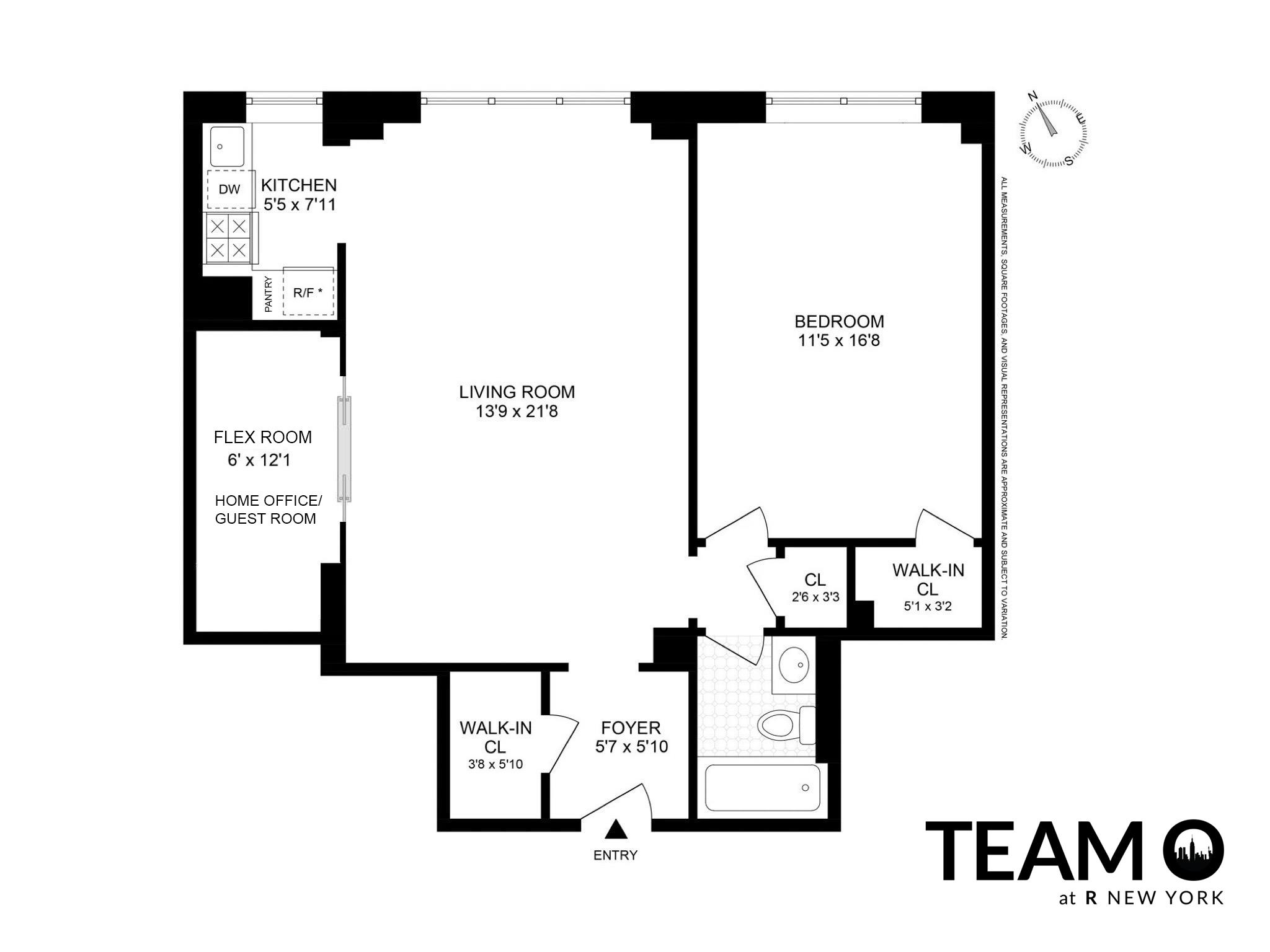
Beekman Place | First Avenue & East River Drive
- $ 595,000
- 1 Bedrooms
- 1 Bathrooms
- Approx. SF
- 80%Financing Allowed
- Details
- Co-opOwnership
- $ Common Charges
- $ Real Estate Taxes
- ActiveStatus

- Description
-
THE PERFECT PIED-A-TERRE, NYC HOME OR INVESTMENT PROPERTY. Maintenance includes utilities. Located in the iconic Beekman neighborhood, this bright, spacious residence is designed for comfortable NYC living. 9C has a versatile living and dining space that can easily accommodate a home office, guest room or nursery. (see alternate floorplan) Pin drop quiet, this home has open views,large windows and 9+ft ceilings. The renovated, windowed chefs kitchen has high-end appliances including a Bertazzoni range and quartz countertops. The generously proportioned primary bedroom can easily handle king-sized furniture with room to spare and a custom walk-in closet. 9C features: Pre-war details, high beamed ceilings, three custom walk-in closets and beautiful hardwood floors throughout. Make 9C your NYC home, Pied-a-Terre or long-term investment. Electric, Heat, and Water are Included in the maintenance.
Pied a terres, co-purchasing, and guarantors are all permitted, as well as subletting and W/D (per board approval)
Located on a quiet cul-de-sac in the Beekman area, the Southgate is a white glove, pet friendly Coop with a bike room, private backyard garden, ample storage and fitness room. The Southgate is close to Midtown shopping, the East River Greenway and multiple subway and bus lines. Whole Foods and many local family-run restaurants all a short stroll away.
There is a 2% flip tax. Please note that there is a monthly assessment of $304.20 in place thru July 2027.THE PERFECT PIED-A-TERRE, NYC HOME OR INVESTMENT PROPERTY. Maintenance includes utilities. Located in the iconic Beekman neighborhood, this bright, spacious residence is designed for comfortable NYC living. 9C has a versatile living and dining space that can easily accommodate a home office, guest room or nursery. (see alternate floorplan) Pin drop quiet, this home has open views,large windows and 9+ft ceilings. The renovated, windowed chefs kitchen has high-end appliances including a Bertazzoni range and quartz countertops. The generously proportioned primary bedroom can easily handle king-sized furniture with room to spare and a custom walk-in closet. 9C features: Pre-war details, high beamed ceilings, three custom walk-in closets and beautiful hardwood floors throughout. Make 9C your NYC home, Pied-a-Terre or long-term investment. Electric, Heat, and Water are Included in the maintenance.
Pied a terres, co-purchasing, and guarantors are all permitted, as well as subletting and W/D (per board approval)
Located on a quiet cul-de-sac in the Beekman area, the Southgate is a white glove, pet friendly Coop with a bike room, private backyard garden, ample storage and fitness room. The Southgate is close to Midtown shopping, the East River Greenway and multiple subway and bus lines. Whole Foods and many local family-run restaurants all a short stroll away.
There is a 2% flip tax. Please note that there is a monthly assessment of $304.20 in place thru July 2027.
Listing Courtesy of R New York
- View more details +
- Features
-
- A/C [Window Units]
- View / Exposure
-
- North, West Exposures
- Close details -
- Contact
-
William Abramson
License Licensed As: William D. AbramsonDirector of Brokerage, Licensed Associate Real Estate Broker
W: 646-637-9062
M: 917-295-7891
- Mortgage Calculator
-

