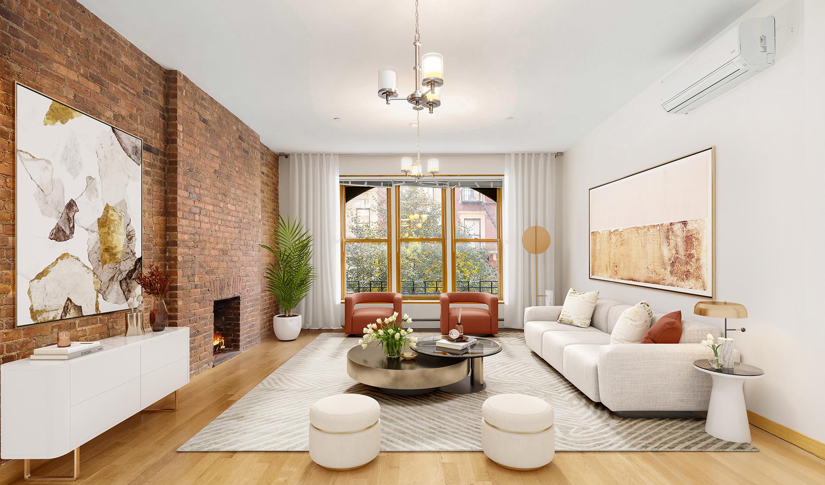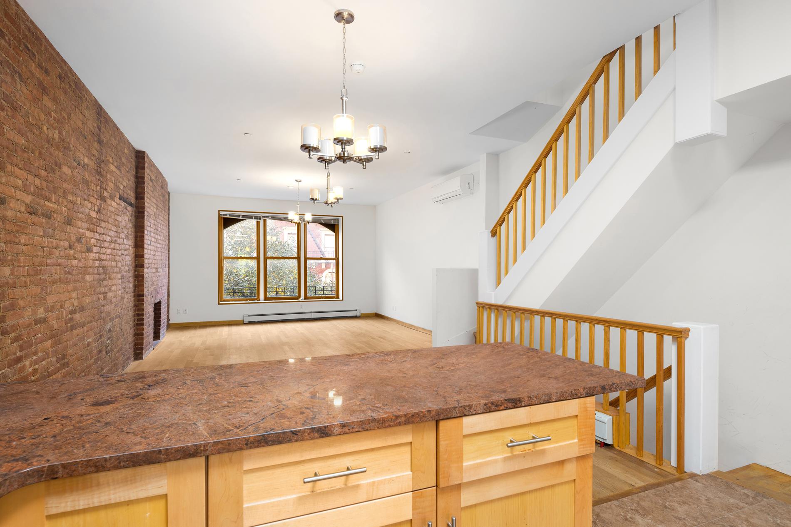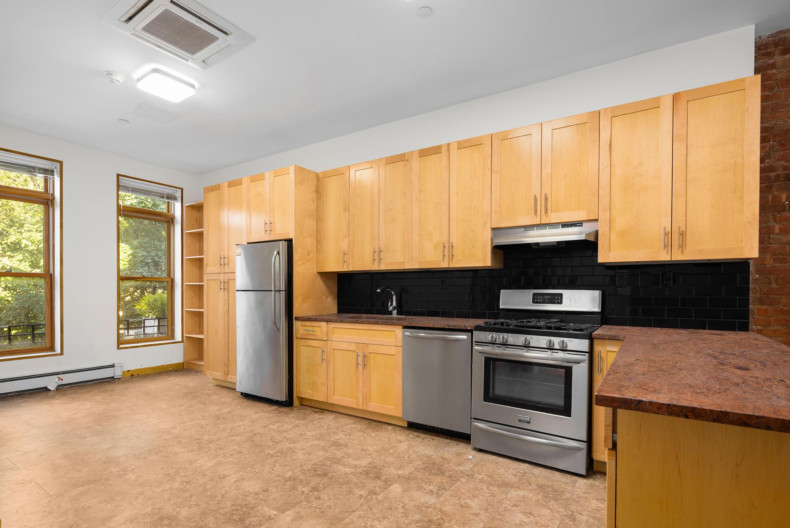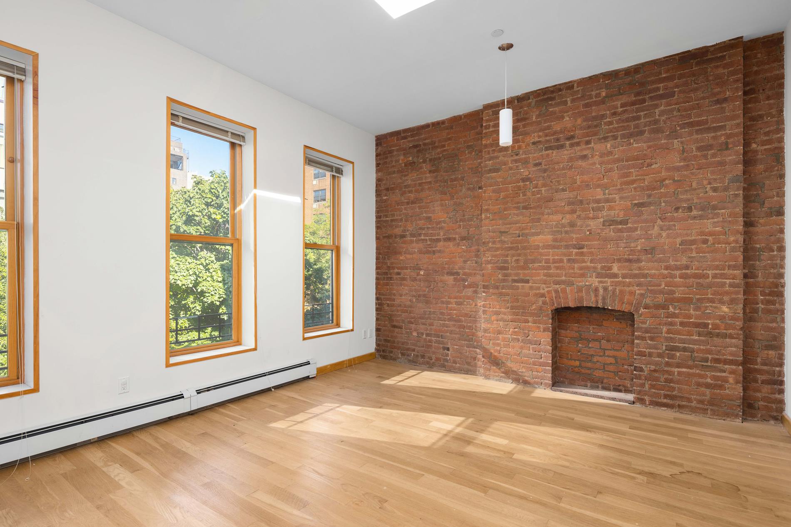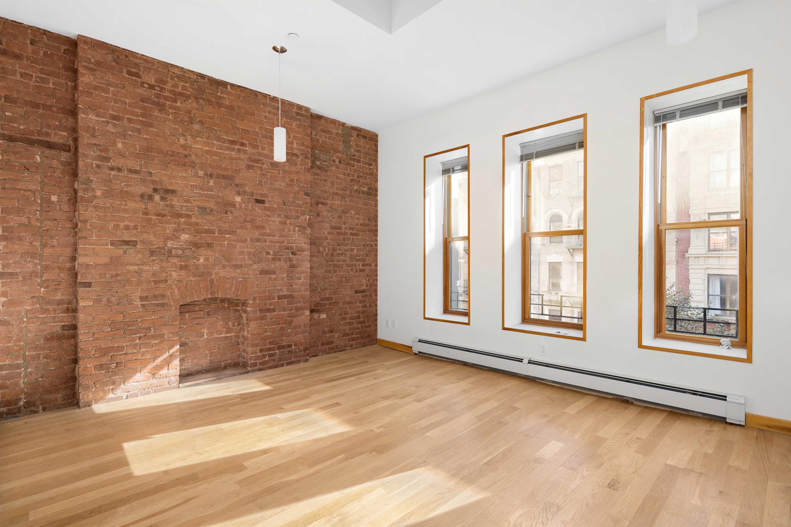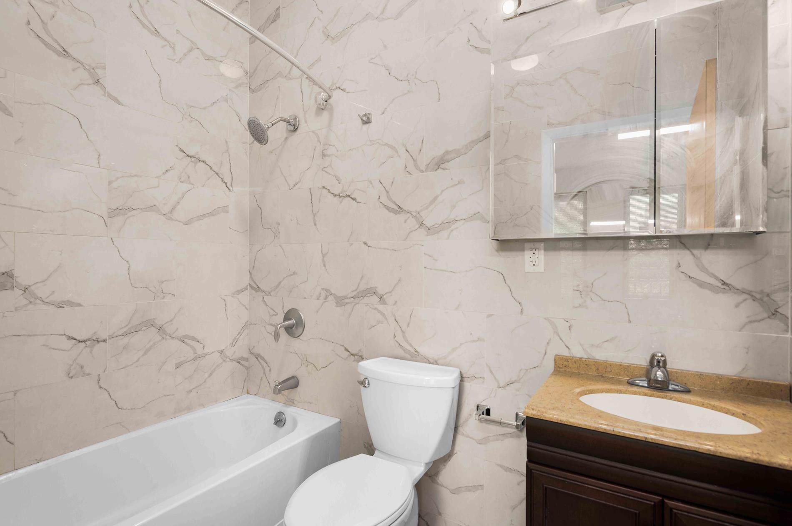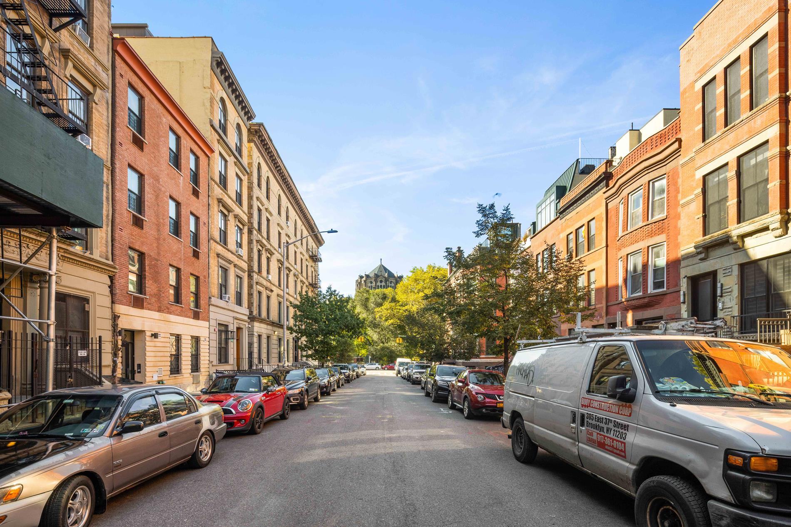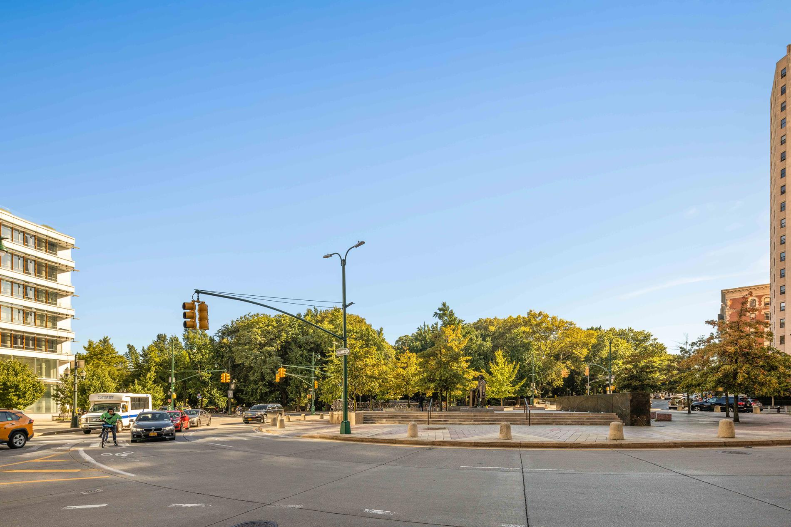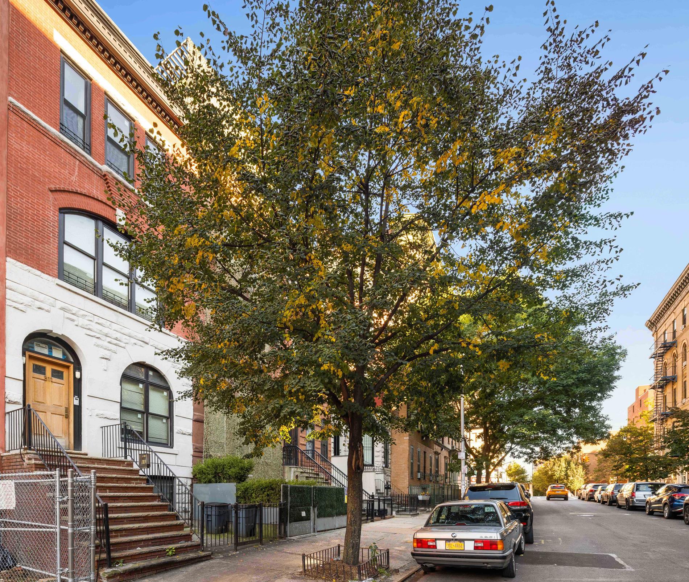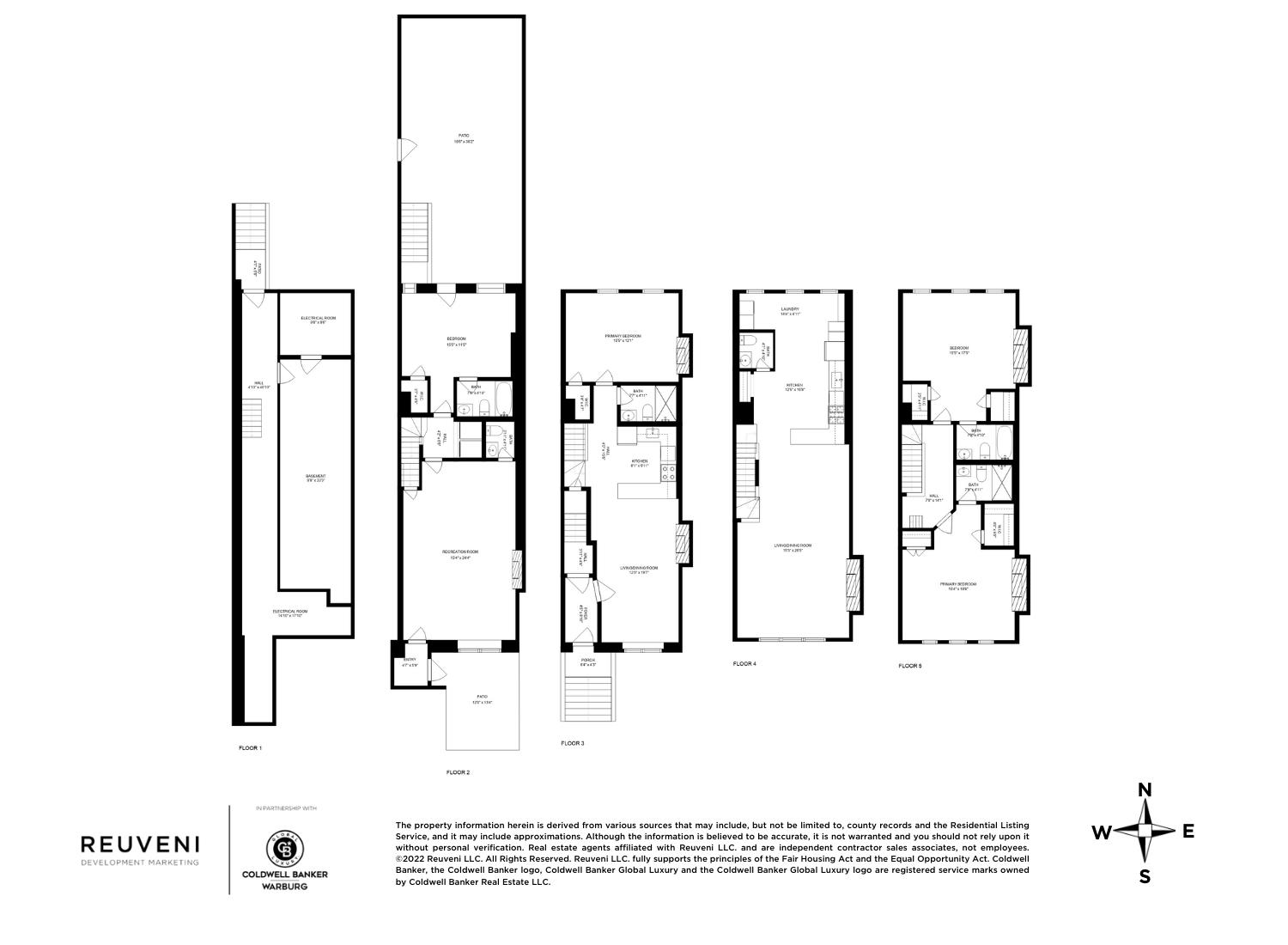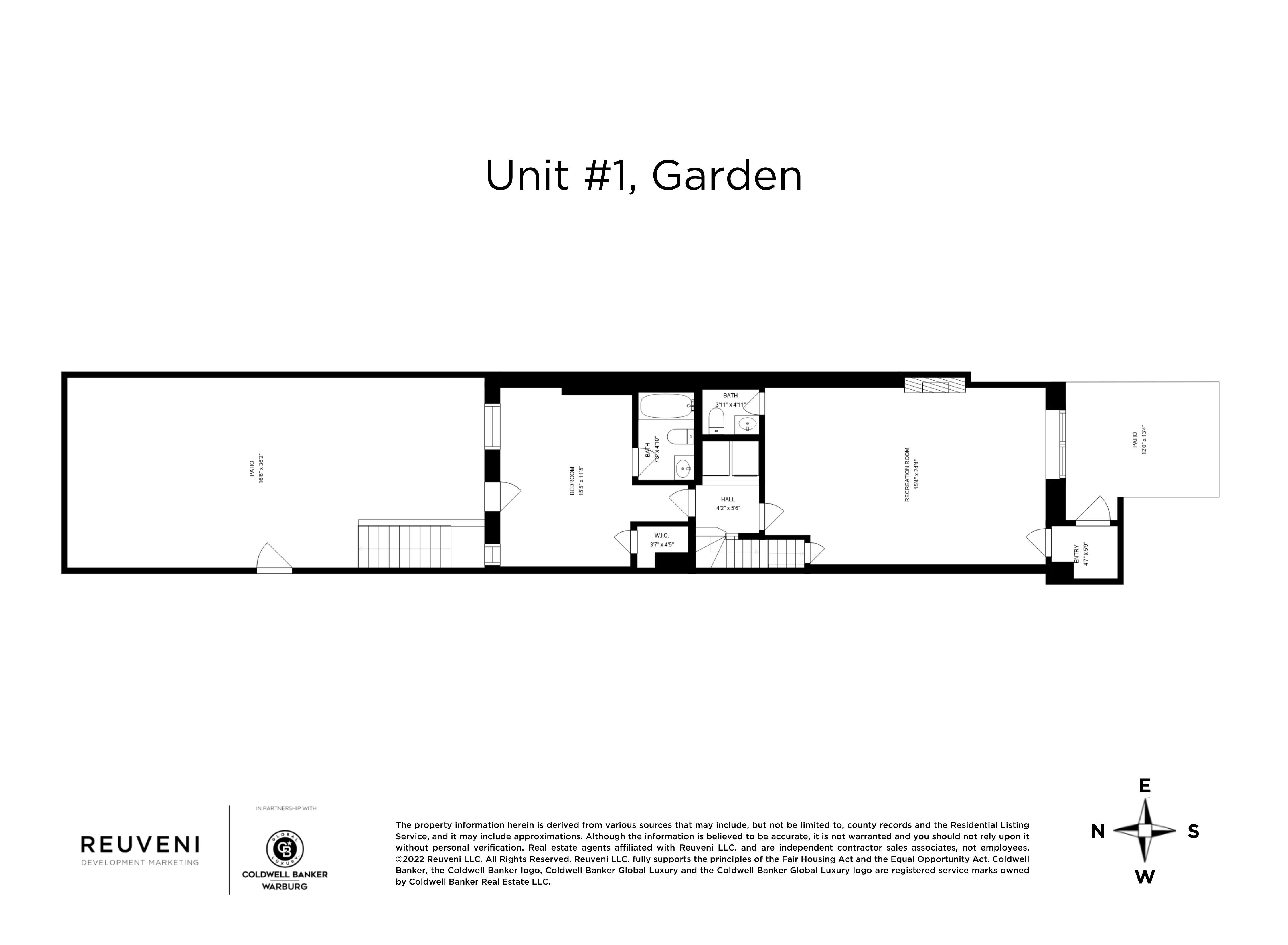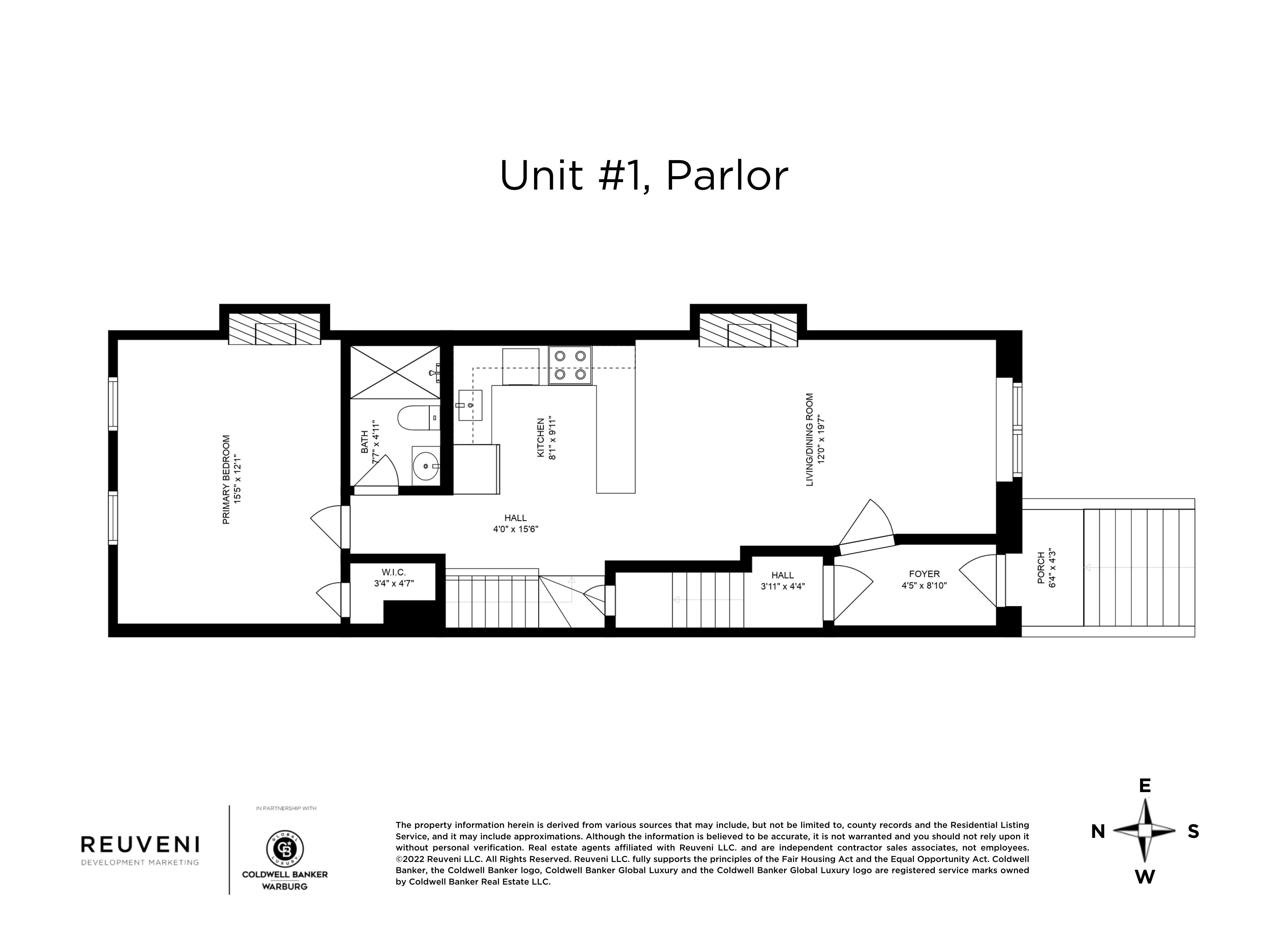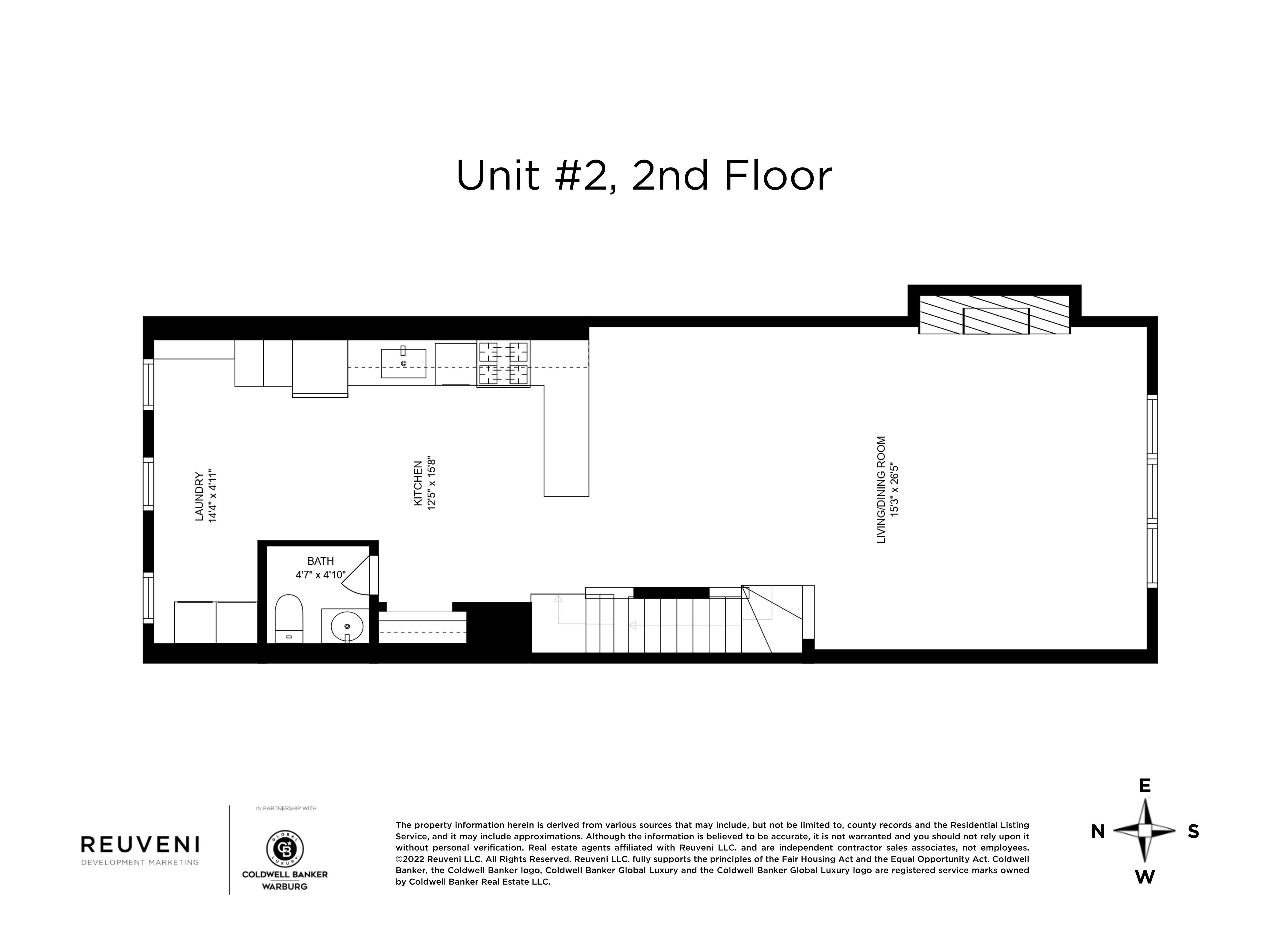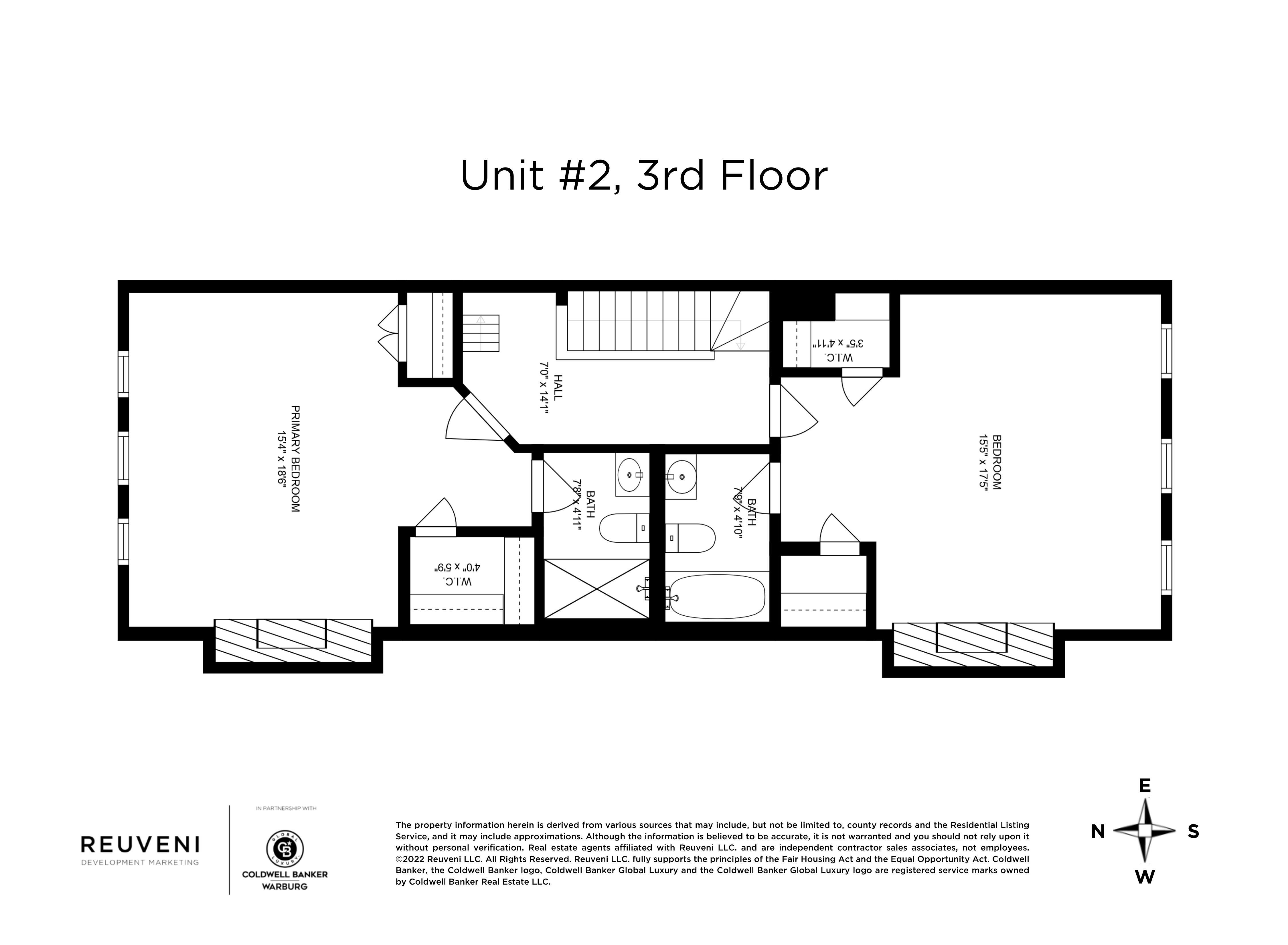
West Harlem | Frederick Douglass Boulevard & Manhattan Avenue
- $ 2,500,000
- Bedrooms
- Bathrooms
- TownhouseBuilding Type
- 3,357 Approx. SF
- Details
-
- Multi-FamilyOwnership
- $ 24,000Anual RE Taxes
- 16'7"x50'Building Size
- 16'7"x101'Lot Size
- 1900Year Built
- ActiveStatus

- Description
-
A great opportunity to purchase this beautiful four-story brownstone in South Harlem steps away from Morningside Park. Currently configured as a 2-family home but can be converted to single-family use. Lot size 101 feet by 16.67 feet, built 50 feet by 16.67 feet. The total usable interior SF is approximately 3357, plus an additional cellar space with access to approximately 400 SF of storage/recreational space.
The breakdown of the units is as follows:
• Lower Unit (Garden & Parlor Floors) – Aprx 1700SF 2 bedroom, 2.5 bath duplex home with North facing 40-foot garden. Possible conversion to a 3 bedroom residence. Garden level has a foyer, reception room/office – ideal for a live/work set-up. Powder room, laundry room & Primary bedroom suite complete this floor. Parlor level features an open kitchen, living/dining room, and guest/2nd bedroom. For detailed breakdown of each floor, please see the floorplans.
• Upper Unit (2nd & 3rd Floors) Apprx 1700SF 2 bedroom, 2.5 bath duplex home. The lower level features an open kitchen and living/dining room, a powder room, and a laundry area. Upper level consists of the primary and secondary bedrooms, with an ensuite bath, skylights, and walk-in closets.
• NOTE: Renovation work has commenced but is not complete. New owners will need to file for all permits for a new COO. The tax figure of $2000 is the monthly estimated tax based on neighboring buildings with similar usage.
For more information, please contact us.A great opportunity to purchase this beautiful four-story brownstone in South Harlem steps away from Morningside Park. Currently configured as a 2-family home but can be converted to single-family use. Lot size 101 feet by 16.67 feet, built 50 feet by 16.67 feet. The total usable interior SF is approximately 3357, plus an additional cellar space with access to approximately 400 SF of storage/recreational space.
The breakdown of the units is as follows:
• Lower Unit (Garden & Parlor Floors) – Aprx 1700SF 2 bedroom, 2.5 bath duplex home with North facing 40-foot garden. Possible conversion to a 3 bedroom residence. Garden level has a foyer, reception room/office – ideal for a live/work set-up. Powder room, laundry room & Primary bedroom suite complete this floor. Parlor level features an open kitchen, living/dining room, and guest/2nd bedroom. For detailed breakdown of each floor, please see the floorplans.
• Upper Unit (2nd & 3rd Floors) Apprx 1700SF 2 bedroom, 2.5 bath duplex home. The lower level features an open kitchen and living/dining room, a powder room, and a laundry area. Upper level consists of the primary and secondary bedrooms, with an ensuite bath, skylights, and walk-in closets.
• NOTE: Renovation work has commenced but is not complete. New owners will need to file for all permits for a new COO. The tax figure of $2000 is the monthly estimated tax based on neighboring buildings with similar usage.
For more information, please contact us.
Listing Courtesy of Reuveni Real Estate
- View more details +
- Features
-
- A/C
- Garden
- Laundry Room
- Outdoor
-
- Patio
- Private Garden
- View / Exposure
-
- City Views
- Close details -
- Contact
-
William Abramson
License Licensed As: William D. AbramsonDirector of Brokerage, Licensed Associate Real Estate Broker
W: 646-637-9062
M: 917-295-7891
- Mortgage Calculator
-

