
Murray Hill | East 33rd Street & East 34th Street
- $ 13,995,000
- 4 Bedrooms
- 4.5 Bathrooms
- 2,958 Approx. SF
- 90%Financing Allowed
- Details
- CondoOwnership
- $ 6,760Common Charges
- $ 8,521Real Estate Taxes
- ActiveStatus

- Description
-
172 Madison Avenue Mansion! This is a Private Pool Residence!
An extraordinary full-floor home with its own private approximately 50 Foot swimming pool, this residence offers a level of luxury and privacy rarely found in Manhattan. Two keyed elevators open directly into a grand entry gallery leading to nearly three thousand square feet of reimagined interiors and over three thousand two hundred eighty-three square feet of wraparound terrace that runs along all sides and centers on a fifty-foot pool with an automatic cover. Fifteen-foot ceiling heights in the great room create a dramatic sense of volume, while the seamless indoor and outdoor flow makes this a true urban sanctuary.
Layout and flow
The entry gallery opens into a magnificent great room and dining area with multiple terrace doors and a stunning open kitchen. Custom built cabinetry rises thirteen feet and is softly illuminated with concealed LED lighting.
The south wing features the primary suite with a spacious walk-in closet and a windowed five-fixture primary bath. Three additional bedrooms are thoughtfully placed for privacy, complemented by two full secondary baths and a third guest bath adjacent to the living space. A powder room is discreetly positioned off the main hall.
Additional conveniences include a laundry closet with Miele washer and dryer, a laundry sink with retractable cabinetry, a private in-unit refuse room, and Google Nest thermostats controlling the home's climate.
Complete gut renovation
The residence was completely gut renovated, and the renovation has just been completed. Every system, surface, and material is brand new, combining master craftsmanship with contemporary technology for enduring comfort and elegance.
Kitchen
Calacatta Vagli Oro marble countertops with an stone sink
Walnut cabinetry
Pearl Travertine porcelain floors in a large format from Florim
Dorn Bracht kitchen faucet
Appliances include SubZero refrigerator and freezer, SubZero wine refrigerator, Wolf oven and gas cooktop, Wolf built-in coffee machine, Wolf drawer microwave, Cove dishwasher, and Miele stacked washer and dryer
Great Room
Thirteen-foot custom built cabinetry with LED lighting
Approximate fifteen-foot ceiling heights
Primary Bathroom
Sandik Dekton tile that evokes Bianco Perlino and offers superior durability
Seventy-two-inch walnut wall-mounted vanity with two Dekton sinks and LED lighting
Polished nickel Phylrich plumbing fixtures and hardware
Radiant heated floors
Double shower with infinity strip drain
Clear Star Fire shower glass with protective coating to repel water drops
Toto toilet with Washlet bidet seat
Seventy-inch backlit mirror
Guest Bathrooms
Eccentric Lux Cloudy White porcelain tile
Polished nickel Phylrich fixtures and hardware
Walnut wall-mounted vanity
One soaking tub
Duravit toilets
Powder Room
Toto toilet
Pearl Travertine porcelain vanity with sink
Backlit mirror
Laundry Closet
Miele washer and dryer behind retractable doors
Laundry sink with Pearl Travertine countertop and backsplash
Cabinetry with retractable doors
Refuse Room
Fluted walnut wood paneling
Terrace and Pool
Pearl Travertine porcelain pavers in large format from Florim
Fifty-foot swimming pool with automatic cover
A true architectural statement, this one-of-a-kind private pool residence represents the rare intersection of scale, craftsmanship, and outdoor living in the heart of Manhattan. Every element has been considered, every finish refined, and every detail executed to perfection.
172 Madison Avenue is a full-service Condominium designed by Karl Fischer. It features 24- hour doorperson, pool, fitness center, pet spa, residents lounge, jacuzzi and much more! Located by some of the best restaurants and shops in NYC as well as the 6, B,D,F,M, N,Q,R,W and Path trains for easily getting around town.
172 Madison Avenue Mansion! This is a Private Pool Residence!
An extraordinary full-floor home with its own private approximately 50 Foot swimming pool, this residence offers a level of luxury and privacy rarely found in Manhattan. Two keyed elevators open directly into a grand entry gallery leading to nearly three thousand square feet of reimagined interiors and over three thousand two hundred eighty-three square feet of wraparound terrace that runs along all sides and centers on a fifty-foot pool with an automatic cover. Fifteen-foot ceiling heights in the great room create a dramatic sense of volume, while the seamless indoor and outdoor flow makes this a true urban sanctuary.
Layout and flow
The entry gallery opens into a magnificent great room and dining area with multiple terrace doors and a stunning open kitchen. Custom built cabinetry rises thirteen feet and is softly illuminated with concealed LED lighting.
The south wing features the primary suite with a spacious walk-in closet and a windowed five-fixture primary bath. Three additional bedrooms are thoughtfully placed for privacy, complemented by two full secondary baths and a third guest bath adjacent to the living space. A powder room is discreetly positioned off the main hall.
Additional conveniences include a laundry closet with Miele washer and dryer, a laundry sink with retractable cabinetry, a private in-unit refuse room, and Google Nest thermostats controlling the home's climate.
Complete gut renovation
The residence was completely gut renovated, and the renovation has just been completed. Every system, surface, and material is brand new, combining master craftsmanship with contemporary technology for enduring comfort and elegance.
Kitchen
Calacatta Vagli Oro marble countertops with an stone sink
Walnut cabinetry
Pearl Travertine porcelain floors in a large format from Florim
Dorn Bracht kitchen faucet
Appliances include SubZero refrigerator and freezer, SubZero wine refrigerator, Wolf oven and gas cooktop, Wolf built-in coffee machine, Wolf drawer microwave, Cove dishwasher, and Miele stacked washer and dryer
Great Room
Thirteen-foot custom built cabinetry with LED lighting
Approximate fifteen-foot ceiling heights
Primary Bathroom
Sandik Dekton tile that evokes Bianco Perlino and offers superior durability
Seventy-two-inch walnut wall-mounted vanity with two Dekton sinks and LED lighting
Polished nickel Phylrich plumbing fixtures and hardware
Radiant heated floors
Double shower with infinity strip drain
Clear Star Fire shower glass with protective coating to repel water drops
Toto toilet with Washlet bidet seat
Seventy-inch backlit mirror
Guest Bathrooms
Eccentric Lux Cloudy White porcelain tile
Polished nickel Phylrich fixtures and hardware
Walnut wall-mounted vanity
One soaking tub
Duravit toilets
Powder Room
Toto toilet
Pearl Travertine porcelain vanity with sink
Backlit mirror
Laundry Closet
Miele washer and dryer behind retractable doors
Laundry sink with Pearl Travertine countertop and backsplash
Cabinetry with retractable doors
Refuse Room
Fluted walnut wood paneling
Terrace and Pool
Pearl Travertine porcelain pavers in large format from Florim
Fifty-foot swimming pool with automatic cover
A true architectural statement, this one-of-a-kind private pool residence represents the rare intersection of scale, craftsmanship, and outdoor living in the heart of Manhattan. Every element has been considered, every finish refined, and every detail executed to perfection.
172 Madison Avenue is a full-service Condominium designed by Karl Fischer. It features 24- hour doorperson, pool, fitness center, pet spa, residents lounge, jacuzzi and much more! Located by some of the best restaurants and shops in NYC as well as the 6, B,D,F,M, N,Q,R,W and Path trains for easily getting around town.
Listing Courtesy of Christies International Real Estate Group LLC
- View more details +
- Features
-
- A/C
- Outdoor
-
- Balcony
- Terrace
- View / Exposure
-
- City Views
- East, South, West Exposures
- Close details -
- Contact
-
William Abramson
License Licensed As: William D. AbramsonDirector of Brokerage, Licensed Associate Real Estate Broker
W: 646-637-9062
M: 917-295-7891
- Mortgage Calculator
-

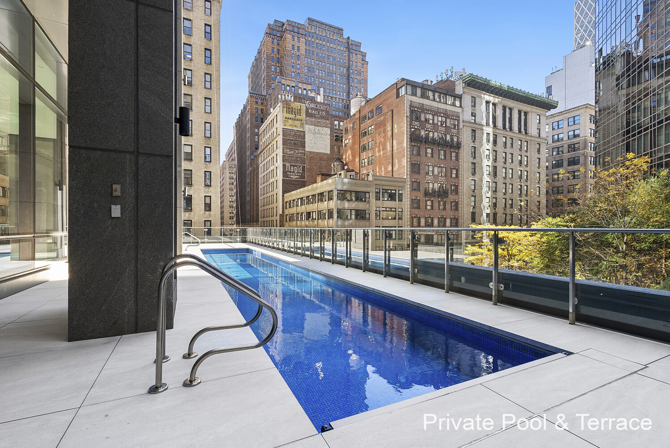
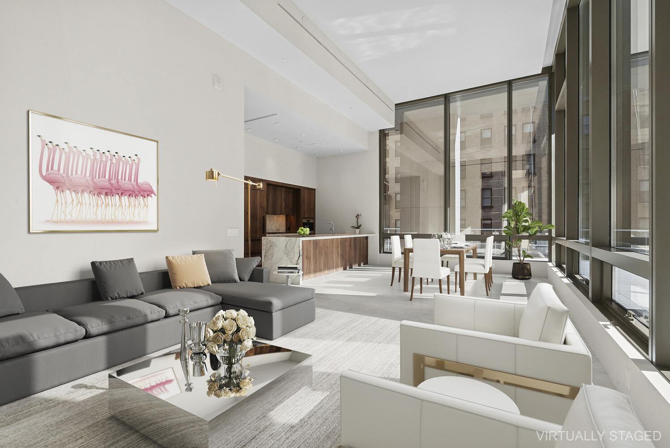
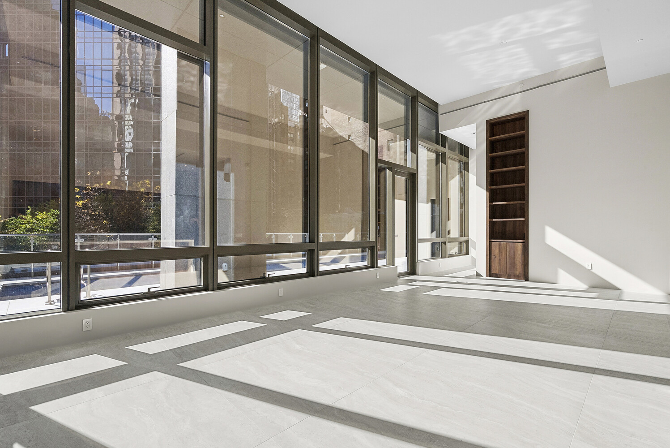
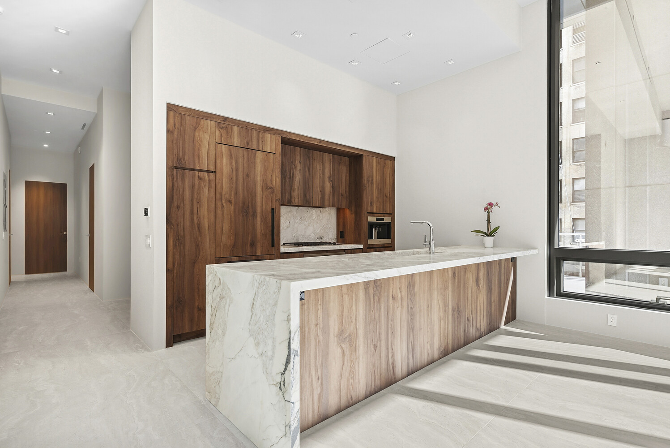
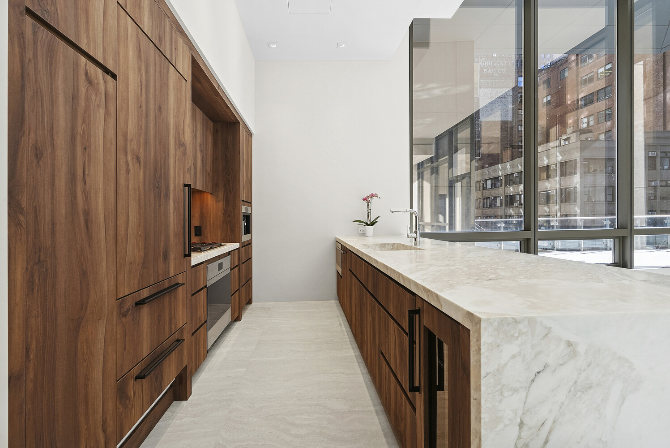
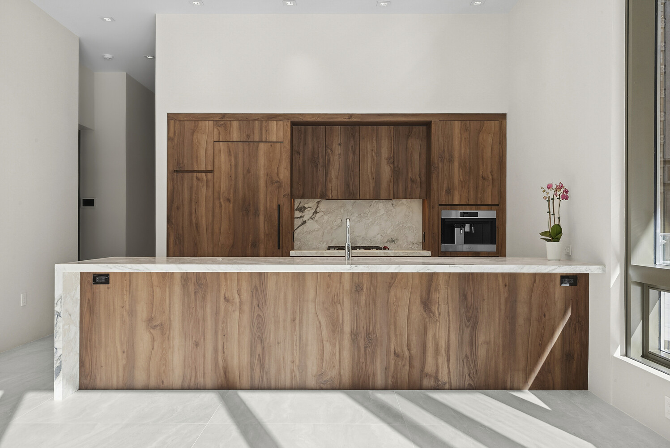


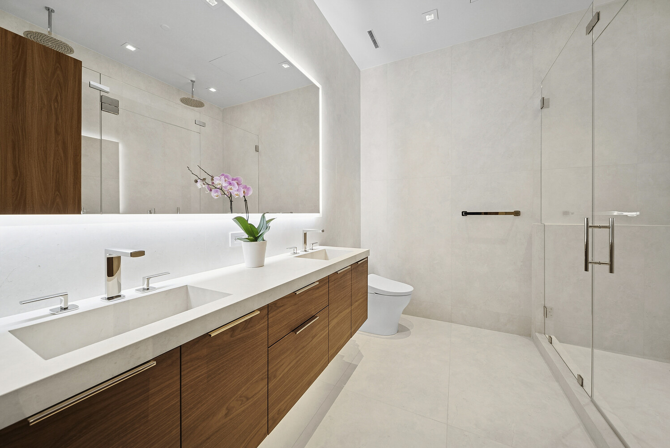


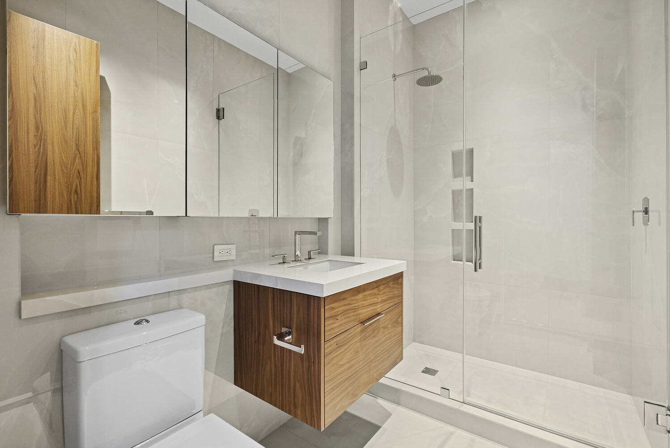
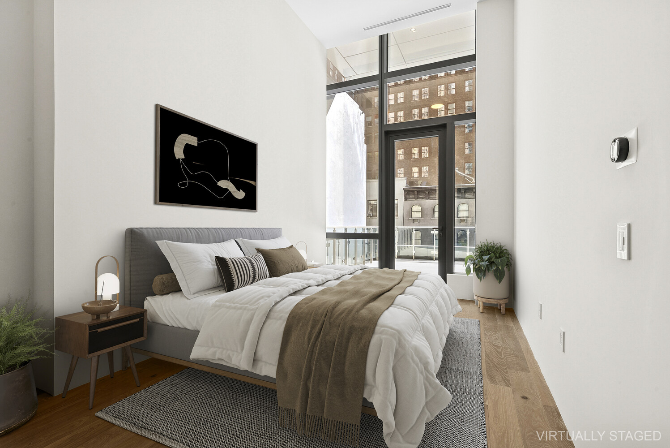
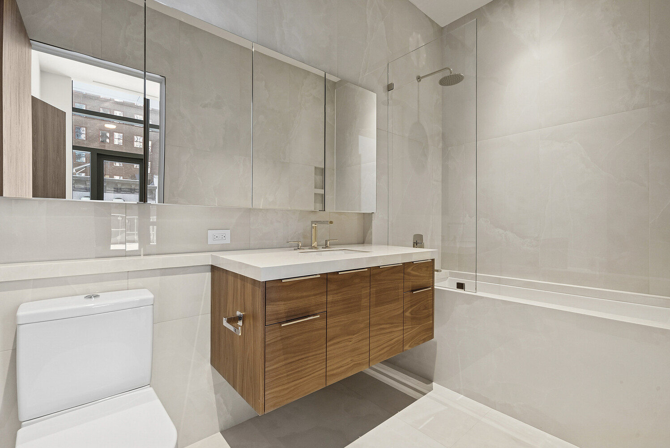
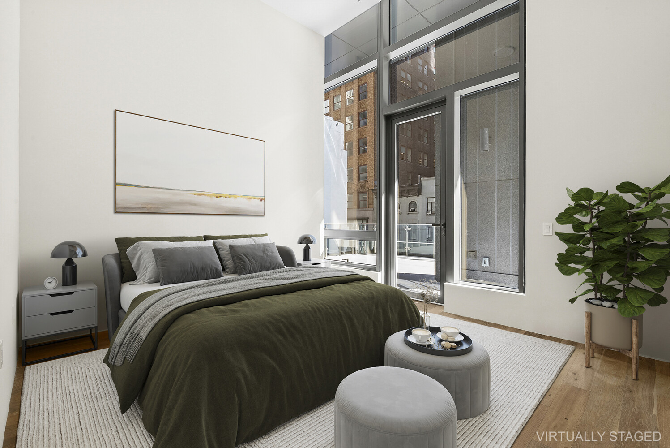
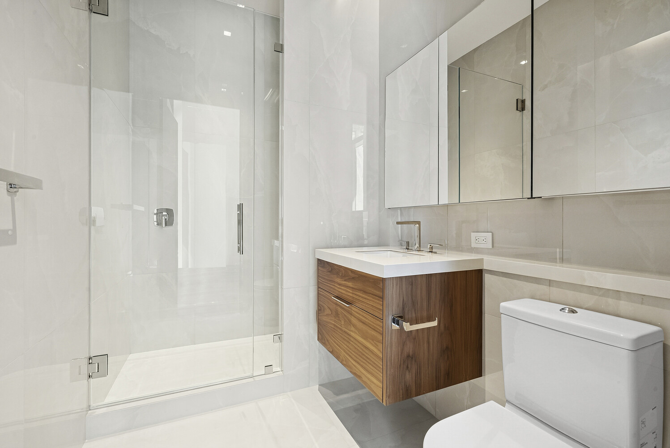
.jpg)