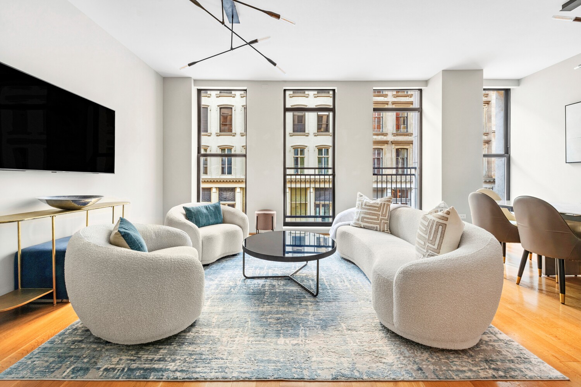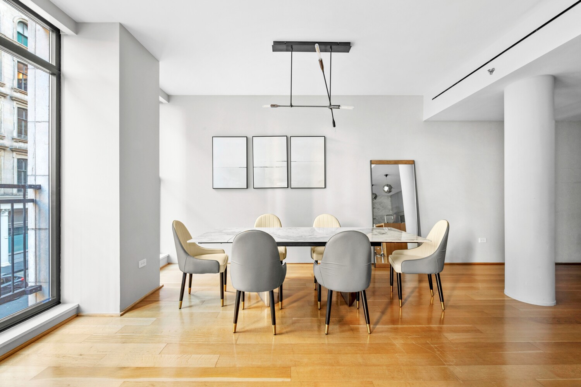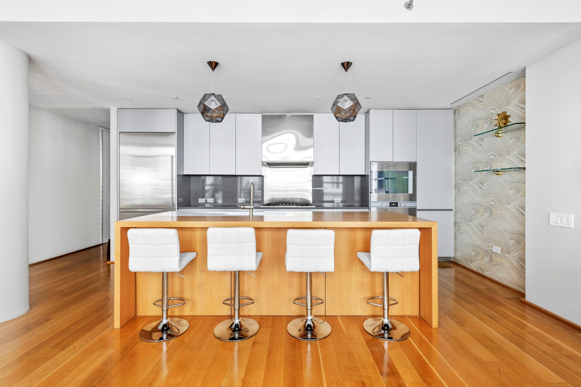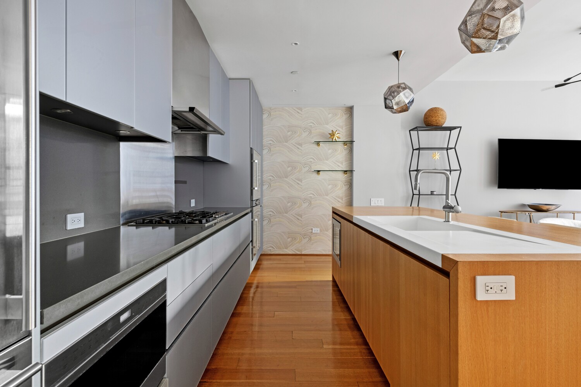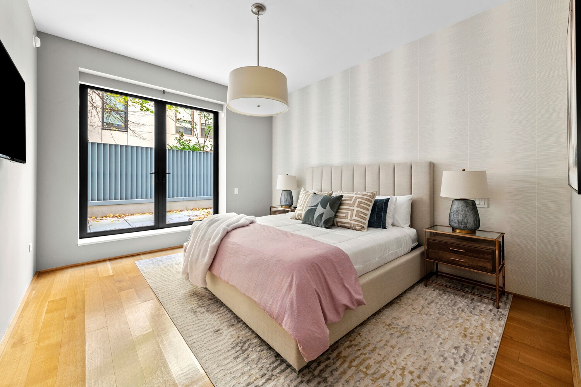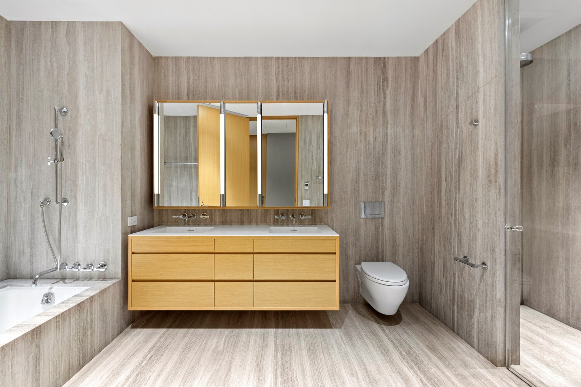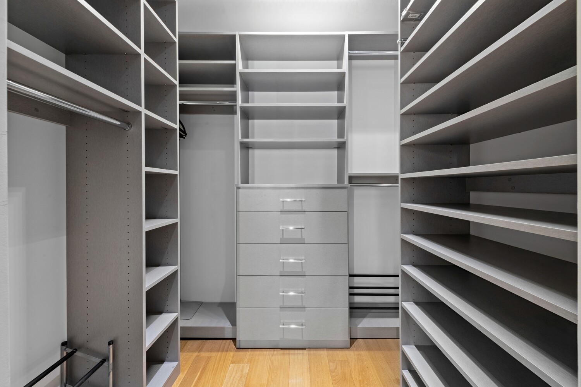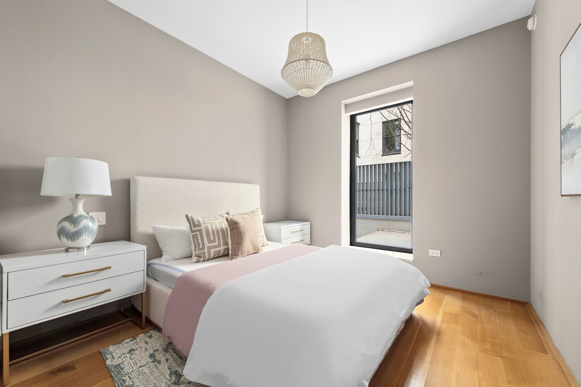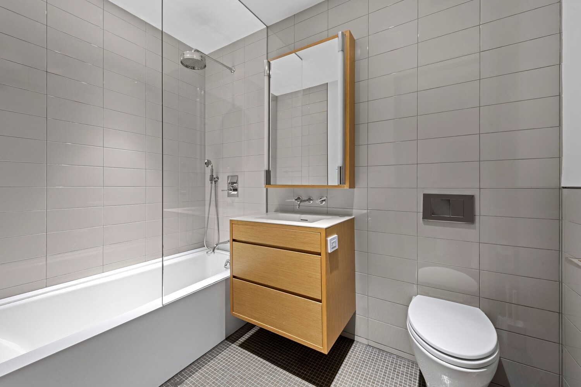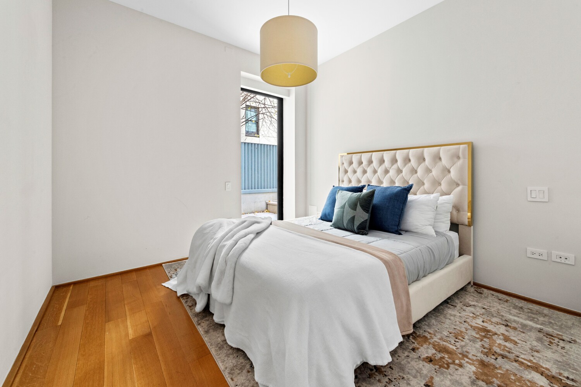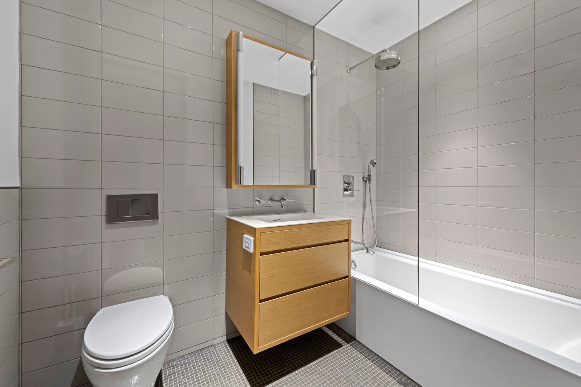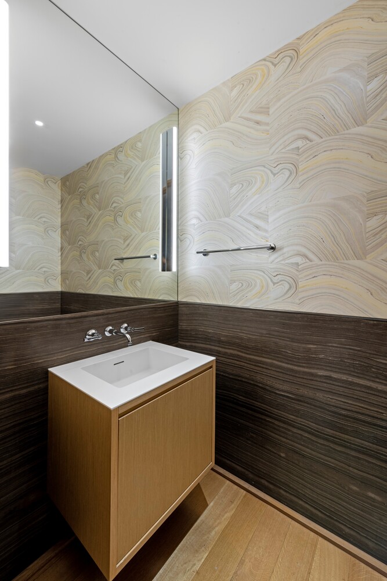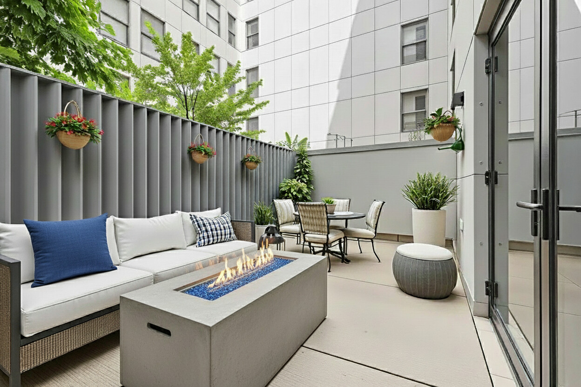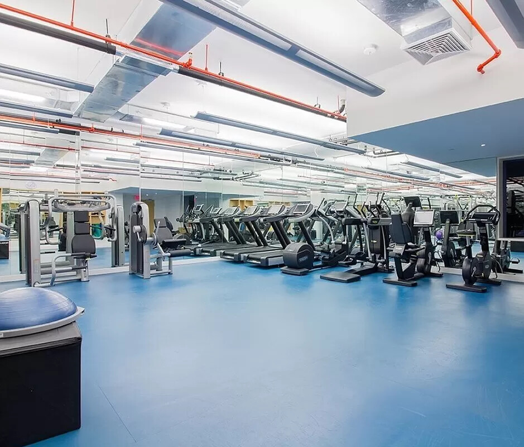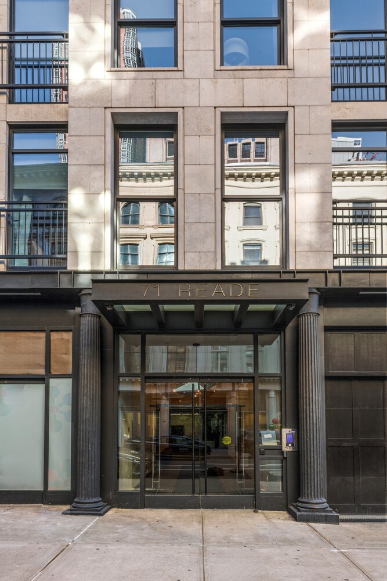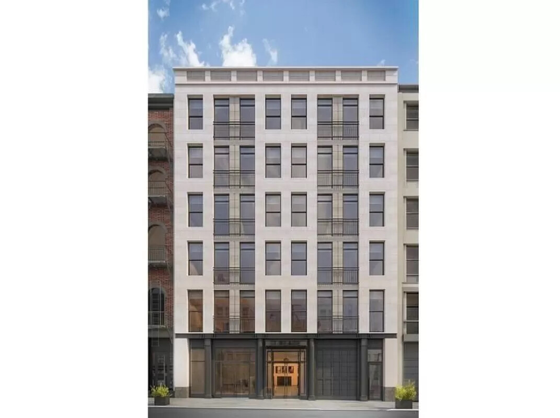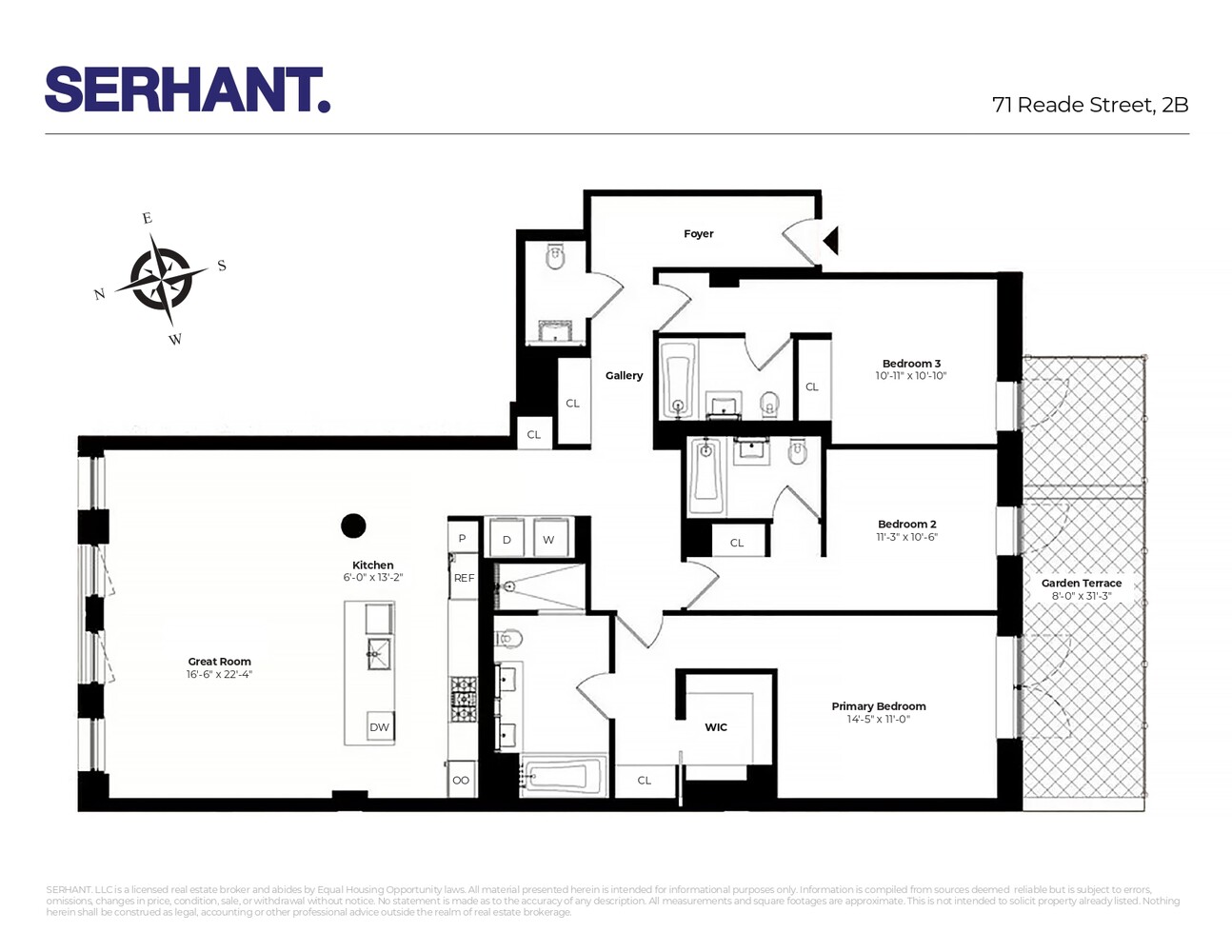
Tribeca | Broadway & Church Street
- $ 3,875,000
- 3 Bedrooms
- 3.5 Bathrooms
- 1,935 Approx. SF
- 90%Financing Allowed
- Details
- CondoOwnership
- $ Common Charges
- $ 2,387Real Estate Taxes
- ActiveStatus

- Description
-
Step into 71 Reade Street, 2B-an architectural gem by Selldorf Architects in the heart of Tribeca. This three-bedroom residence features a rare 236-square-foot private terrace, motorized shades throughout, in-unit side-by-side washer/dryer, and a private storage unit. The building offers private parking available for purchase separately.
This custom three-bedroom, three-and-a-half-bathroom home features floor-to-ceiling windows that bring abundant natural light into the space. The grand foyer welcomes you with a stylish powder room, leading into a sleek open-concept kitchen with custom Eggersmann cabinetry and a full suite of Gaggenau appliances. The kitchen's waterfall island seamlessly connects to a bright living room featuring a wall of windows and a dining area perfect for entertaining.
A thoughtful split-bedroom layout ensures privacy, with all three bedrooms positioned away from the entertaining spaces. Each bedroom features its own en-suite bathroom and direct access to the wraparound terrace. The primary bedroom comfortably fits a king-sized bed and includes a luxurious walk-in closet. The primary bath features a floating double vanity, oversized walk-in rain shower, and a deep soaking tub. Bedrooms two and three are equally spacious, each with ample closet space and room for additional storage. Wide-plank light oak hardwood floors throughout complement the natural light from northern and southern exposures.
Reade Chambers offers white-glove service with a 24-hour doorman and thoughtfully curated amenities:
-
State-of-the-art fitness center and pet spa
-
Children's playroom and bicycle storage
-
Rooftop terrace and landscaped courtyard (in addition to your private terrace)
-
Private parking garage with spaces available for purchase, plus additional storage options
Steps from City Hall Park and a short walk to Battery Park City's waterfront, the location offers easy access to Tribeca's best dining and shopping. Transportation couldn't be more convenient with seven subway lines (1/2/3/A/C/R/W) within a five-minute walk.
A rare opportunity to own a true three-bedroom with private outdoor space in prime Tribeca.
Step into 71 Reade Street, 2B-an architectural gem by Selldorf Architects in the heart of Tribeca. This three-bedroom residence features a rare 236-square-foot private terrace, motorized shades throughout, in-unit side-by-side washer/dryer, and a private storage unit. The building offers private parking available for purchase separately.
This custom three-bedroom, three-and-a-half-bathroom home features floor-to-ceiling windows that bring abundant natural light into the space. The grand foyer welcomes you with a stylish powder room, leading into a sleek open-concept kitchen with custom Eggersmann cabinetry and a full suite of Gaggenau appliances. The kitchen's waterfall island seamlessly connects to a bright living room featuring a wall of windows and a dining area perfect for entertaining.
A thoughtful split-bedroom layout ensures privacy, with all three bedrooms positioned away from the entertaining spaces. Each bedroom features its own en-suite bathroom and direct access to the wraparound terrace. The primary bedroom comfortably fits a king-sized bed and includes a luxurious walk-in closet. The primary bath features a floating double vanity, oversized walk-in rain shower, and a deep soaking tub. Bedrooms two and three are equally spacious, each with ample closet space and room for additional storage. Wide-plank light oak hardwood floors throughout complement the natural light from northern and southern exposures.
Reade Chambers offers white-glove service with a 24-hour doorman and thoughtfully curated amenities:
-
State-of-the-art fitness center and pet spa
-
Children's playroom and bicycle storage
-
Rooftop terrace and landscaped courtyard (in addition to your private terrace)
-
Private parking garage with spaces available for purchase, plus additional storage options
Steps from City Hall Park and a short walk to Battery Park City's waterfront, the location offers easy access to Tribeca's best dining and shopping. Transportation couldn't be more convenient with seven subway lines (1/2/3/A/C/R/W) within a five-minute walk.
A rare opportunity to own a true three-bedroom with private outdoor space in prime Tribeca.
Listing Courtesy of Serhant LLC -
- View more details +
- Features
-
- A/C
- Washer / Dryer
- Outdoor
-
- Patio
- Terrace
- View / Exposure
-
- North, South Exposures
- Close details -
- Contact
-
William Abramson
License Licensed As: William D. AbramsonDirector of Brokerage, Licensed Associate Real Estate Broker
W: 646-637-9062
M: 917-295-7891
- Mortgage Calculator
-

