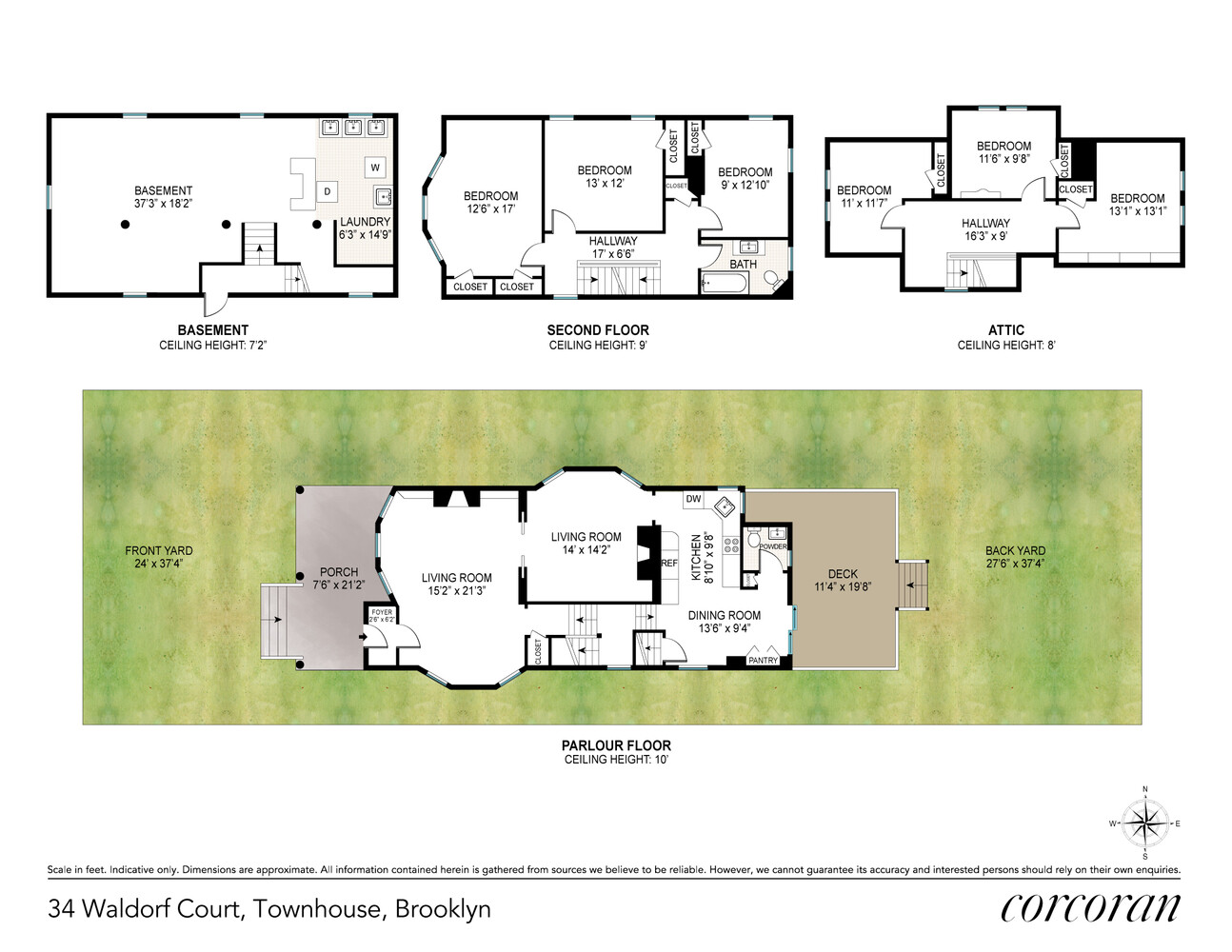
Ditmas Park | Park Avenue & Myrtle Avenue
- $ 999,000
- Bedrooms
- Bathrooms
- Detached HouseBuilding Type
- 2,808 Approx. SF
- Details
-
- Single FamilyOwnership
- $ 8,328Anual RE Taxes
- 20'x39'Building Size
- 35'x115'Lot Size
- 1910Year Built
- ActiveStatus

- Description
-
Priced to sell! Great opportunity in an area where homes routinely sell for millions. Fully detached, four level, single-family, wood frame Edwardian in bucolic Ditmas Park awaits. Six bedrooms, 1.5 baths, living room, dining room, EIK, basement. Bring your contractor.
Located at the end of a tree-lined cul-de-sac.
First Floor
-Front porch
-Spacious living room with decorative fireplace
-Formal dining room with coffered ceilings and a decorative fireplace
-Eat in kitchen, windowed, gas range, space for a small dining table
-Powder room
-Rear deck
-Back yard, south facing
Second Floor
-3 bedrooms
-Full bath
Third Floor
-3 bedrooms
Basement (partially above grade) + Attic
-Laundry room
-Mechanicals
-Storage
Close to B, Q, station at H Street (31 minutes to Canal St per Google maps)
2294 SF as built, another 724 SF buildable
Lot 35 x 115', house 20 x 39', three stories + attic + basement
This is an estate sale, not subject to property condition disclosure requirements. House is in need of a total renovation, and might qualify for a 203(k) renovation loan (ask a qualified lender for details).
All showings, including open houses, are by appointment only. Please call ahead to schedule.
All photos may be retouched and some have been virtually stagedPriced to sell! Great opportunity in an area where homes routinely sell for millions. Fully detached, four level, single-family, wood frame Edwardian in bucolic Ditmas Park awaits. Six bedrooms, 1.5 baths, living room, dining room, EIK, basement. Bring your contractor.
Located at the end of a tree-lined cul-de-sac.
First Floor
-Front porch
-Spacious living room with decorative fireplace
-Formal dining room with coffered ceilings and a decorative fireplace
-Eat in kitchen, windowed, gas range, space for a small dining table
-Powder room
-Rear deck
-Back yard, south facing
Second Floor
-3 bedrooms
-Full bath
Third Floor
-3 bedrooms
Basement (partially above grade) + Attic
-Laundry room
-Mechanicals
-Storage
Close to B, Q, station at H Street (31 minutes to Canal St per Google maps)
2294 SF as built, another 724 SF buildable
Lot 35 x 115', house 20 x 39', three stories + attic + basement
This is an estate sale, not subject to property condition disclosure requirements. House is in need of a total renovation, and might qualify for a 203(k) renovation loan (ask a qualified lender for details).
All showings, including open houses, are by appointment only. Please call ahead to schedule.
All photos may be retouched and some have been virtually staged
Listing Courtesy of Corcoran Group
- View more details +
- Features
-
- A/C
- Driveway
- Garden
- Close details -
- Contact
-
William Abramson
License Licensed As: William D. AbramsonDirector of Brokerage, Licensed Associate Real Estate Broker
W: 646-637-9062
M: 917-295-7891
- Mortgage Calculator
-

















