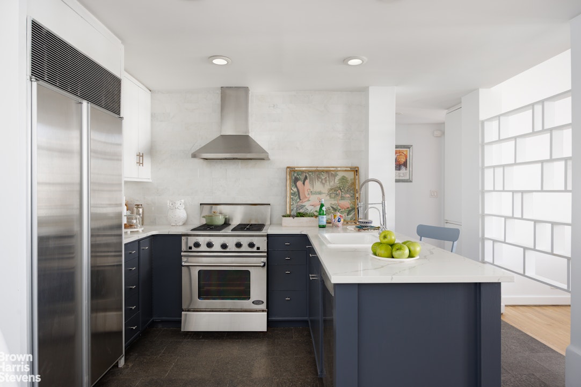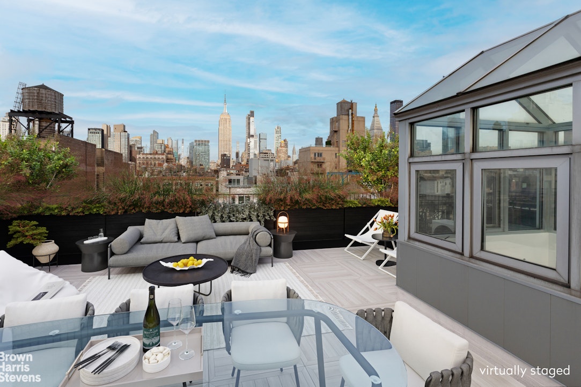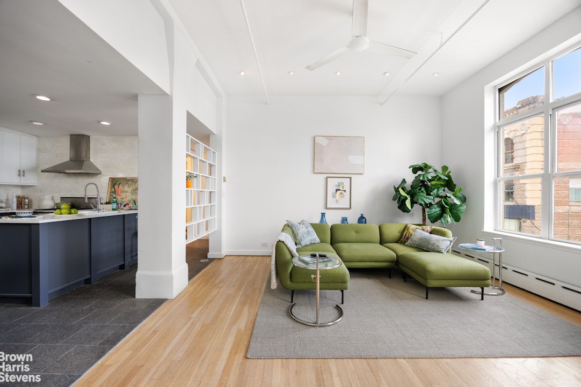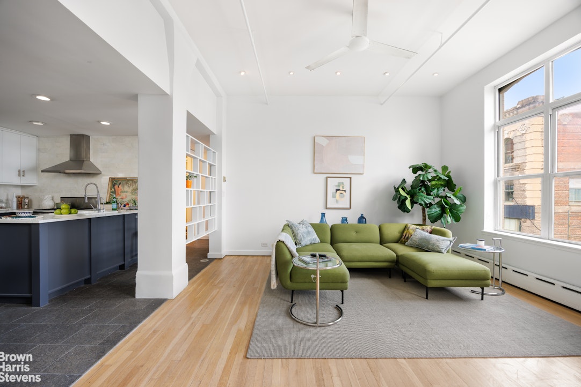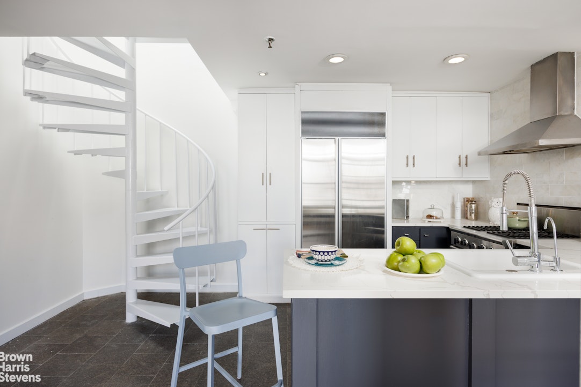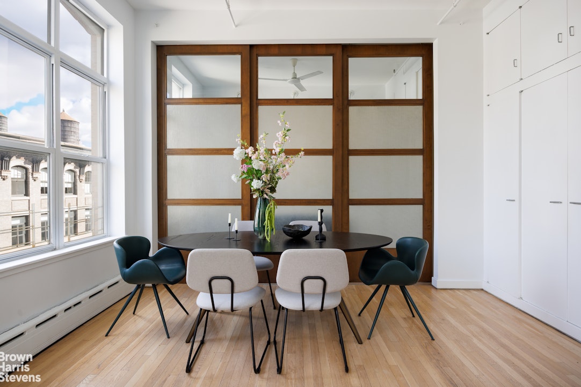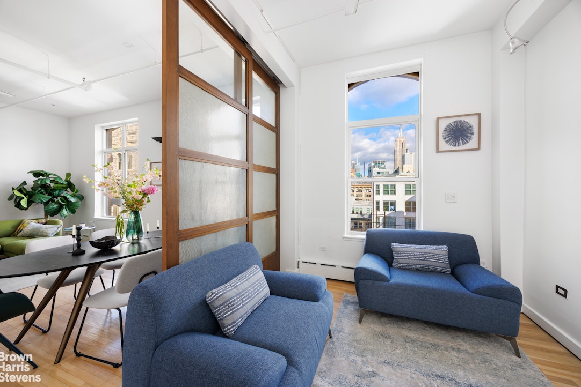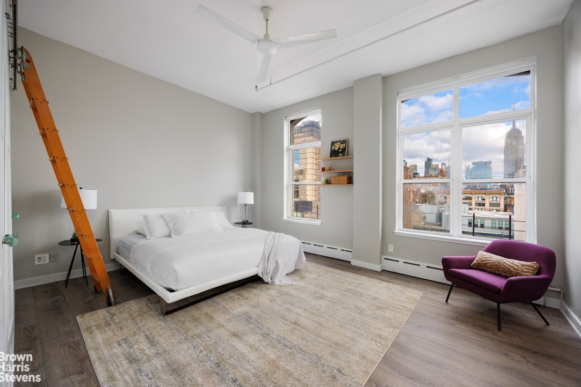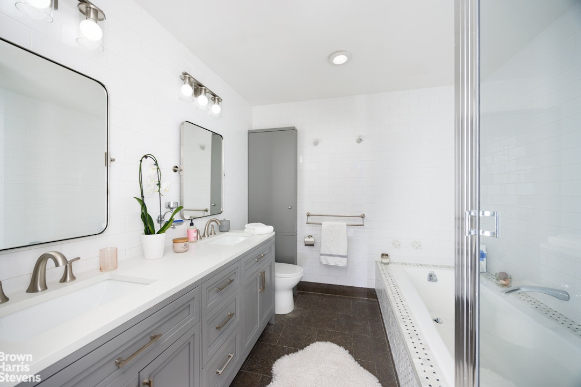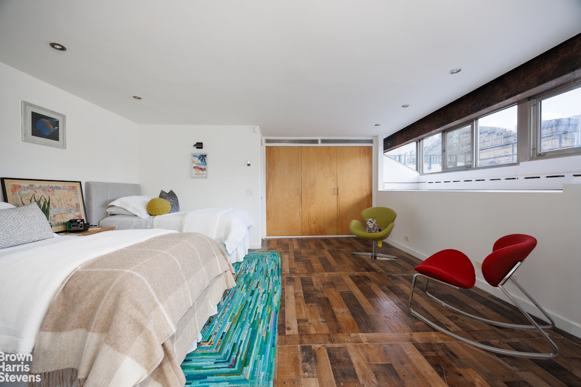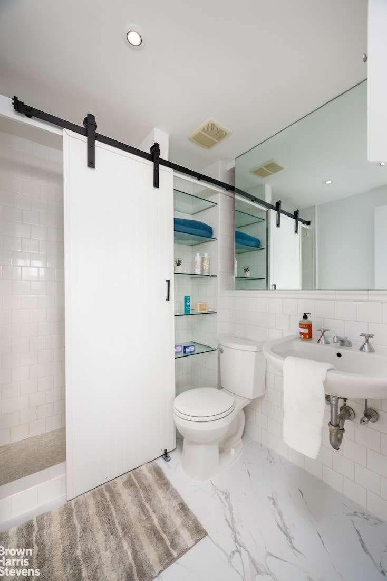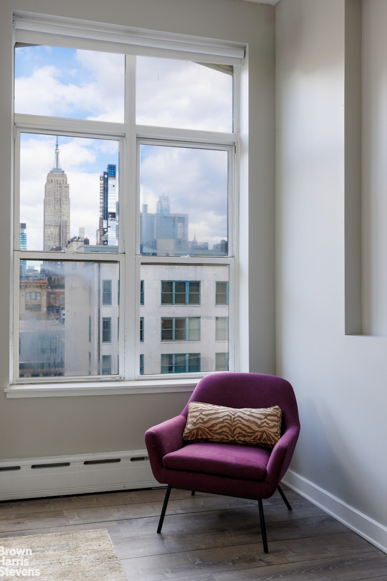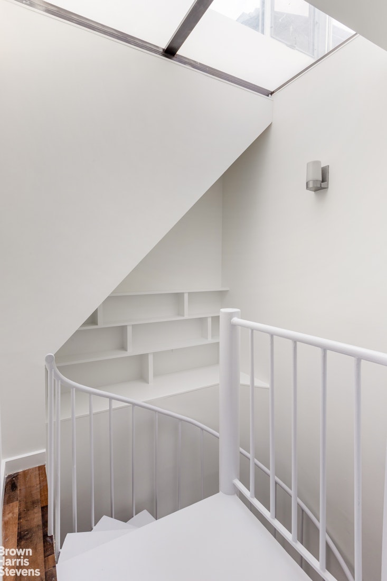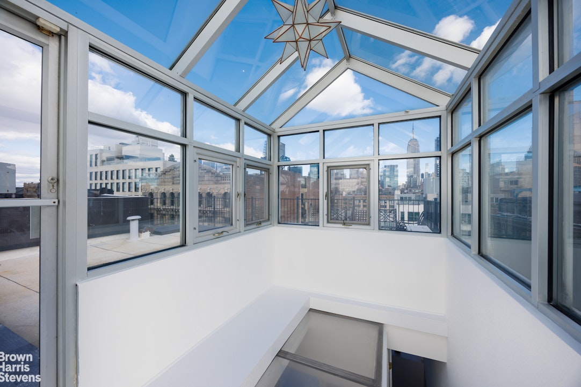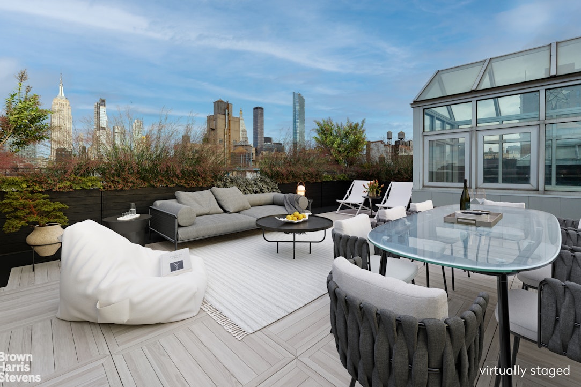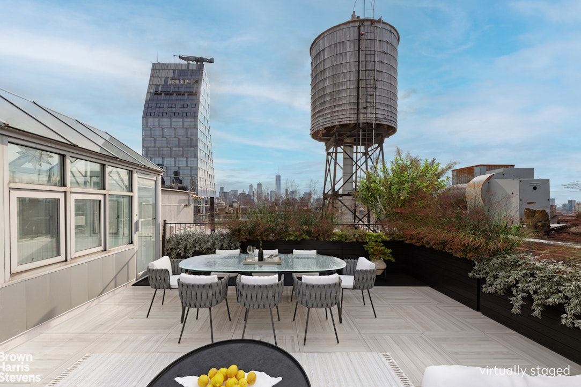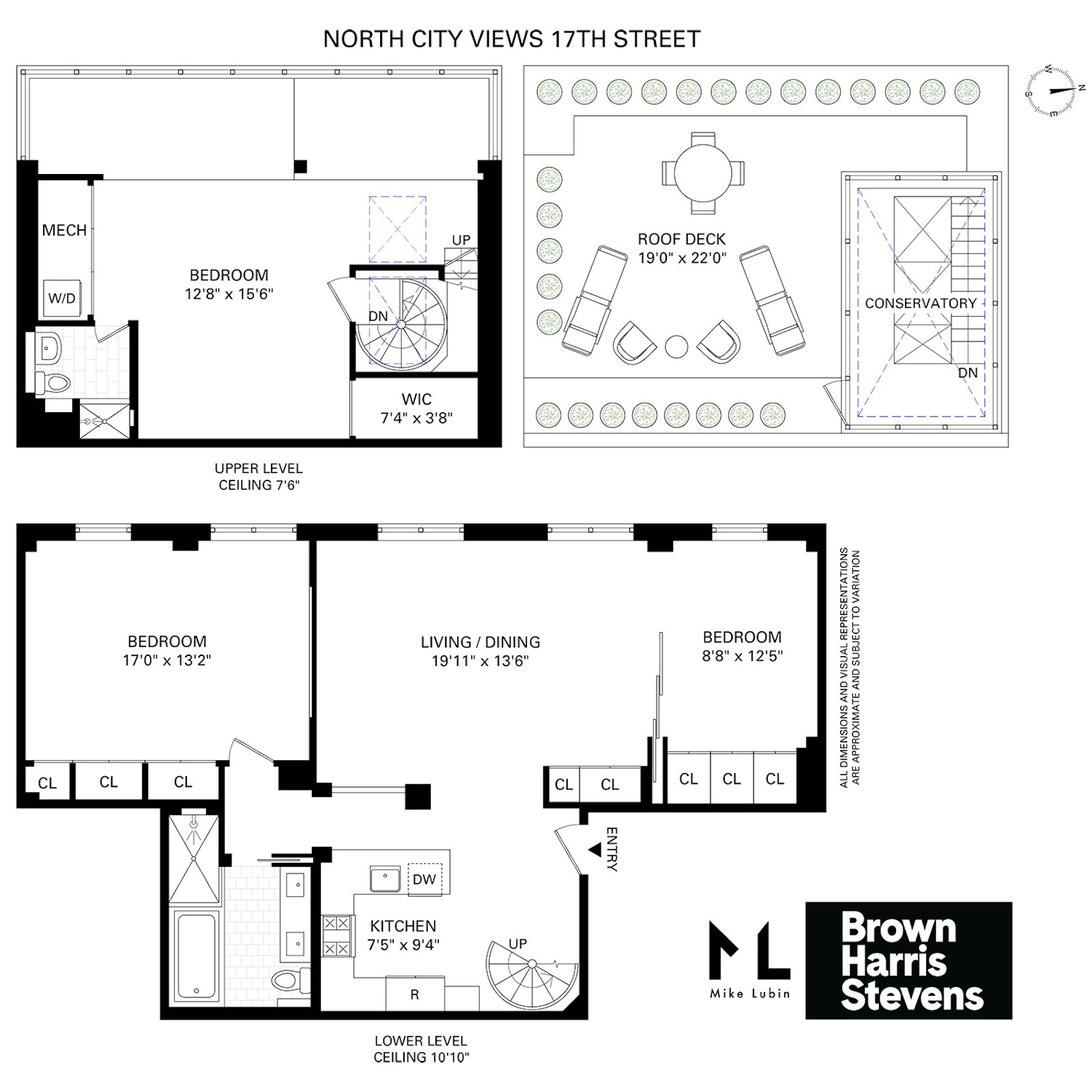
Flatiron District | Fifth Avenue & Avenue of the Americas
- $ 2,850,000
- 3 Bedrooms
- 2 Bathrooms
- Approx. SF
- 80%Financing Allowed
- Details
- Co-opOwnership
- $ Common Charges
- $ Real Estate Taxes
- ActiveStatus

- Description
-
Dramatic Flatiron / Chelsea Penthouse Duplex with Private Roof Deck and Empire State Views
Perched atop a 24-unit prewar co-op, Penthouse 12A is a dramatic 2-to-3 bedroom, 2 bath duplex offering three levels of distinct, light-filled living space- capped by a glass-enclosed solarium and a spectacular 600+ square foot private roof terrace with panoramic skyline and Empire State Building views.
The entry reveals a dramatic, creative home filled with abundant natural light thanks to expansive windows and open city views. The open kitchen features stone flooring, a vented four-burner gas range with oven, Sub-Zero refrigerator, Bosch dishwasher, and a playful mix of white and blue cabinetry accented by a classic white-tile backsplash and a dining peninsula perfect for elaborate home cooking and entertaining.
The living and dining area boasts soaring 12 foot ceilings - easily accommodating both a large dining table and generous seating area. Accessible to the kitchen for wonderful flow and communication. A custom wood-and-glass sliding partition defines the adjoining den or third bedroom- maintaining the open, airy feel while providing flexibility based on one's bedroom requirements.
The primary suite offers a serene retreat with a wall of bespoke cabinetry and a rolling ladder by Putnam Ladder Company providing access to upper storage. Oversized windows and thoughtful lighting create a calm, gallery-like atmosphere. The primary bath, located just across the hall, features a dual vanity, steam shower, soaking tub, and a frosted-glass pocket door that continues the home's modern aesthetic.
A skylit spiral staircase connects the levels, flooding the home with natural light and adding a sculptural element to the space. The upper-level functions beautifully as a private guest suite or secondary primary, complete with a walk-in closet, en-suite bath with stall shower, and concealed GE washer/dryer. A raised platform along the window line provides additional lounge space and expands the room to create a decadent private suite.
At the top, a rare glass-enclosed solarium offers a sun-drenched reading nook or indoor garden, leading directly to the expansive private roof terrace- where open skies and skyline views, both north and south, frame a quintessential downtown backdrop. The home's mid-block positioning and surrounding low-rise architecture preserve these views year-round.
Additional features include a keyed elevator to a semi- private landing shared with only one other residence, video intercom, built-in storage throughout, ceiling fans, recessed lighting, and up to 80% financing. Pets are welcome. There is also a part-time superintendent.
40 West 17th Street is an authentic 1920s New York loft building- reimagined for modern living with only 24 units and is positioned over the Beloved bookshop, Books of Wonder.Dramatic Flatiron / Chelsea Penthouse Duplex with Private Roof Deck and Empire State Views
Perched atop a 24-unit prewar co-op, Penthouse 12A is a dramatic 2-to-3 bedroom, 2 bath duplex offering three levels of distinct, light-filled living space- capped by a glass-enclosed solarium and a spectacular 600+ square foot private roof terrace with panoramic skyline and Empire State Building views.
The entry reveals a dramatic, creative home filled with abundant natural light thanks to expansive windows and open city views. The open kitchen features stone flooring, a vented four-burner gas range with oven, Sub-Zero refrigerator, Bosch dishwasher, and a playful mix of white and blue cabinetry accented by a classic white-tile backsplash and a dining peninsula perfect for elaborate home cooking and entertaining.
The living and dining area boasts soaring 12 foot ceilings - easily accommodating both a large dining table and generous seating area. Accessible to the kitchen for wonderful flow and communication. A custom wood-and-glass sliding partition defines the adjoining den or third bedroom- maintaining the open, airy feel while providing flexibility based on one's bedroom requirements.
The primary suite offers a serene retreat with a wall of bespoke cabinetry and a rolling ladder by Putnam Ladder Company providing access to upper storage. Oversized windows and thoughtful lighting create a calm, gallery-like atmosphere. The primary bath, located just across the hall, features a dual vanity, steam shower, soaking tub, and a frosted-glass pocket door that continues the home's modern aesthetic.
A skylit spiral staircase connects the levels, flooding the home with natural light and adding a sculptural element to the space. The upper-level functions beautifully as a private guest suite or secondary primary, complete with a walk-in closet, en-suite bath with stall shower, and concealed GE washer/dryer. A raised platform along the window line provides additional lounge space and expands the room to create a decadent private suite.
At the top, a rare glass-enclosed solarium offers a sun-drenched reading nook or indoor garden, leading directly to the expansive private roof terrace- where open skies and skyline views, both north and south, frame a quintessential downtown backdrop. The home's mid-block positioning and surrounding low-rise architecture preserve these views year-round.
Additional features include a keyed elevator to a semi- private landing shared with only one other residence, video intercom, built-in storage throughout, ceiling fans, recessed lighting, and up to 80% financing. Pets are welcome. There is also a part-time superintendent.
40 West 17th Street is an authentic 1920s New York loft building- reimagined for modern living with only 24 units and is positioned over the Beloved bookshop, Books of Wonder.
Listing Courtesy of Brown Harris Stevens Residential Sales LLC
- View more details +
- Features
-
- A/C
- Washer / Dryer
- View / Exposure
-
- City Views
- North Exposure
- Close details -
- Contact
-
William Abramson
License Licensed As: William D. AbramsonDirector of Brokerage, Licensed Associate Real Estate Broker
W: 646-637-9062
M: 917-295-7891
- Mortgage Calculator
-

