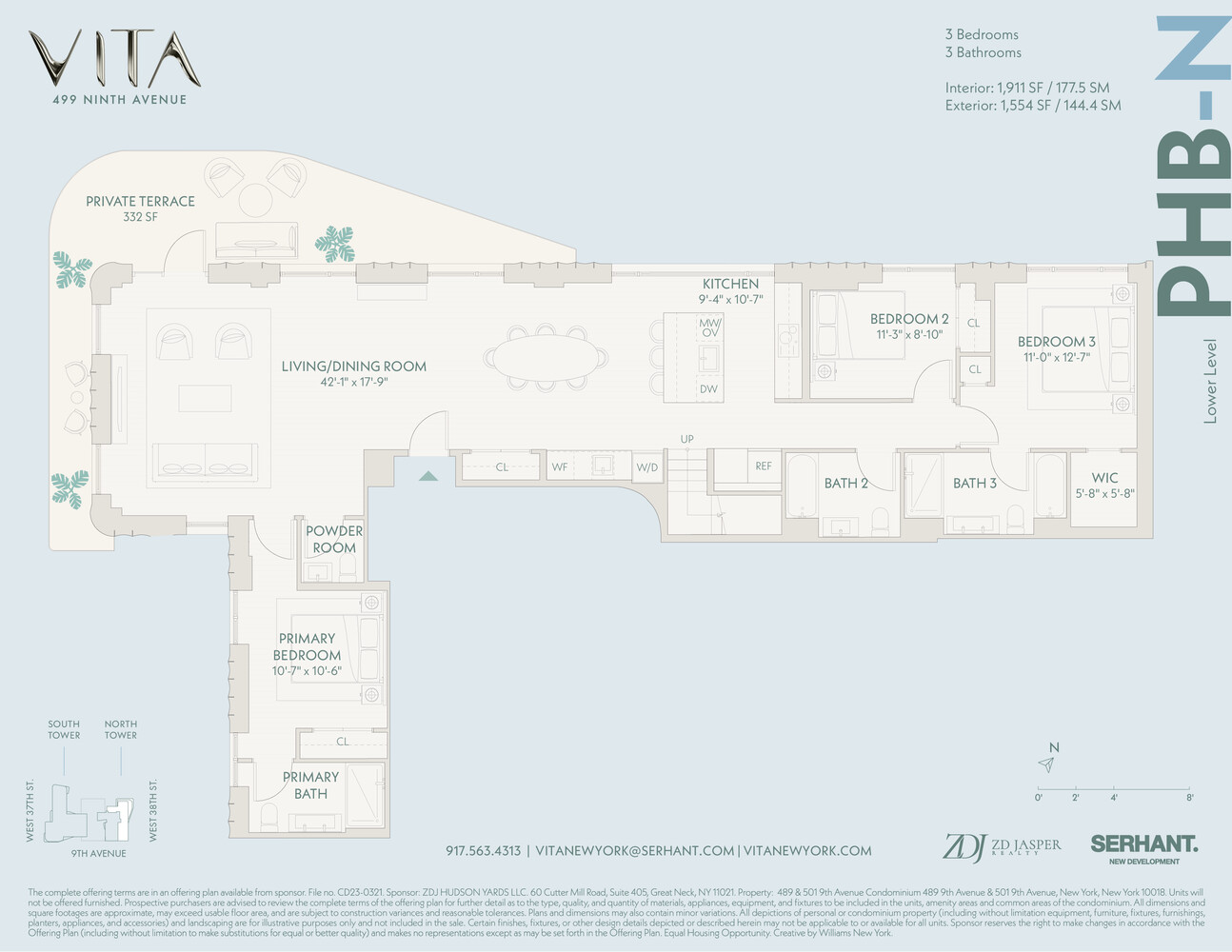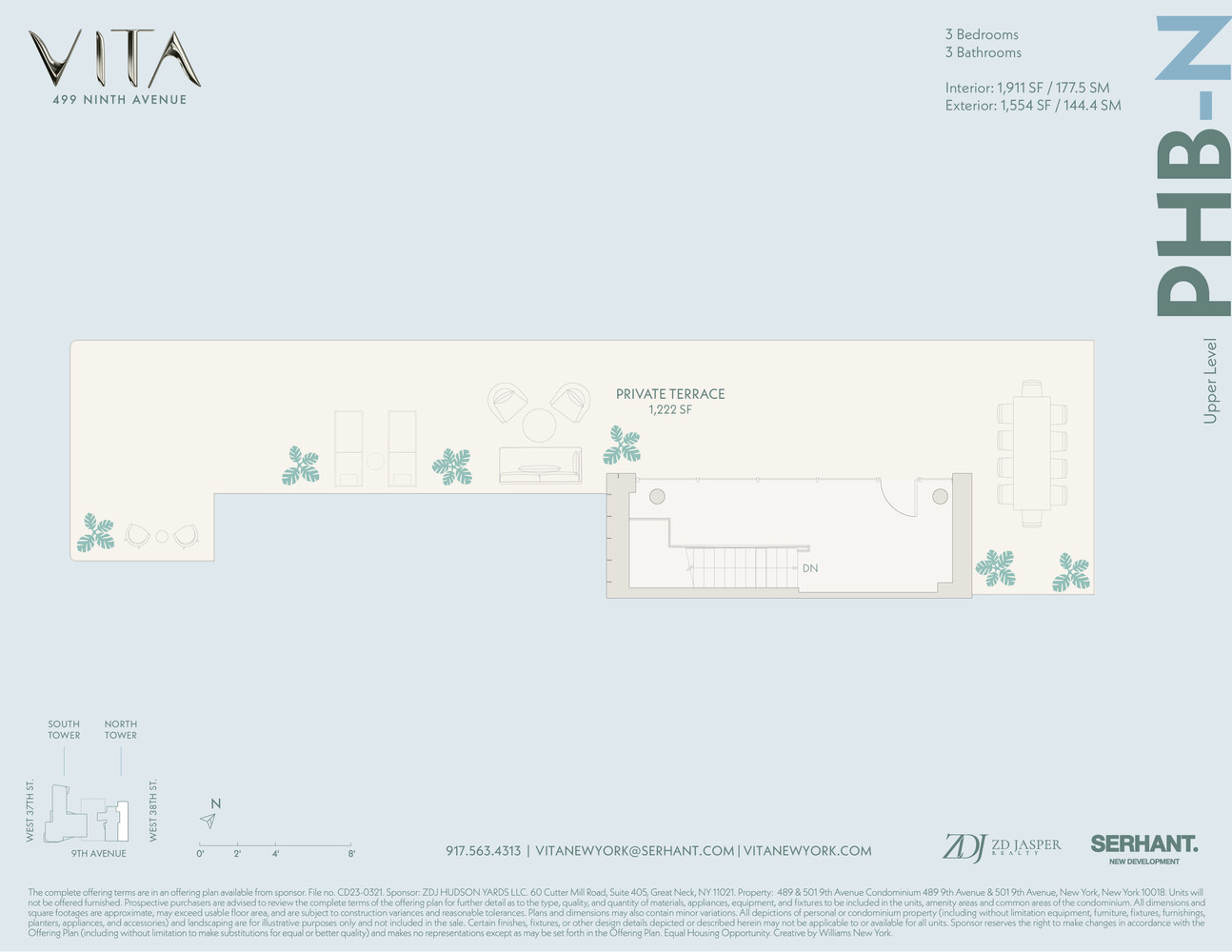
Clinton | West 37th Street & West 38th Street
- $ 5,500,000
- 3 Bedrooms
- 3.5 Bathrooms
- 1,911 Approx. SF
- 90%Financing Allowed
- Details
- CondoOwnership
- $ 2,169Common Charges
- $ 3,744Real Estate Taxes
- ActiveStatus

- Description
-
Now offering two years of common charges on contracts signed by February 28, 2026.
Certain terms and exclusions may apply.
Welcome to VITA.
Passive House Design. Hudson Yards Luxury.
An elegant blend of cutting-edge technology and rich organic tones defines this brand new 3-bedroom, 3.5-bathroom duplex penthouse with two private terraces at VITA, a transformative building noted for its architectural excellence and award-winning sustainability.
VITA was designed to exacting Passive House standards, meaning it employs innovative construction techniques and superior materials to substantially reduce energy costs, provide homes with a constant flow of filtered fresh air, and maintain comfortable interior temperatures year-round.
A LATCH keyless entry door opens into an inviting living room, dining room, and kitchen with a wraparound terrace and beautiful northern and western light. Oversized triple-pane windows feature Hunter Douglas automatic shades, and warm European oak floors run throughout.
The custom-designed chef's kitchen is adorned with an eat-in island, honed Fusion Blue natural stone countertops and backsplash, Milk Oak Shinnoki soft-close cabinetry, and fully integrated best-in-class Gaggenau appliances.
The primary bedroom includes a walk-in closet and a sumptuous en-suite with Nuheat radiant heated floors, a floating oak tambour and Bardiglio Trambisera marble double vanity, an automatic TOTO Neorest toilet, and a walk-in thermostatic memory shower. The second bedroom has a reach-in closet and a full en-suite, while the third bedroom has dedicated closet space and sits across from a third full bathroom with a deep tub.
One level up, a lovely solarium flows out to a huge rooftop terrace, perfect for alfresco meals, outdoor yoga, gardening, sun lounging, and more. Additional highlights include a Brilliant smart home system, an air source heat pump water heater, central heating and cooling systems with VRF heat recovery, and a washer and heat pump dryer.
VITA's double-height lobbies are attended by 24/7 staff and include dedicated Amazon Hubs. The VITA Lounge boasts an entertaining kitchen, and two private fitness centers are outfitted with Technogym equipment. Residents also enjoy a golf simulator, furnished rooftop decks with grills and landscaping, and a stunning sanctuary spa with a steam room, sauna, experiential shower, and treatment room.
Nestled on the west side of Manhattan in Hudson Yards, VITA is moments from Whole Foods, Hudson Yards Shops, the High Line, and the Theater District. Abundant dining and nightlife options in Hell's Kitchen, Chelsea, and Midtown are also nearby. Major transportation hubs like Penn Station and Port Authority provide convenient options for frequent travelers, and accessible subway lines include 1, 2, 3, 7, A, C, E, B, D, F, M, N, Q, R, and W.
Images are a combination of photographs and artist renderings.
THE COMPLETE OFFERING TERMS ARE IN AN OFFERING PLAN AVAILABLE FROM SPONSOR. FILE NO. CD23-0321.
Now offering two years of common charges on contracts signed by February 28, 2026.
Certain terms and exclusions may apply.
Welcome to VITA.
Passive House Design. Hudson Yards Luxury.
An elegant blend of cutting-edge technology and rich organic tones defines this brand new 3-bedroom, 3.5-bathroom duplex penthouse with two private terraces at VITA, a transformative building noted for its architectural excellence and award-winning sustainability.
VITA was designed to exacting Passive House standards, meaning it employs innovative construction techniques and superior materials to substantially reduce energy costs, provide homes with a constant flow of filtered fresh air, and maintain comfortable interior temperatures year-round.
A LATCH keyless entry door opens into an inviting living room, dining room, and kitchen with a wraparound terrace and beautiful northern and western light. Oversized triple-pane windows feature Hunter Douglas automatic shades, and warm European oak floors run throughout.
The custom-designed chef's kitchen is adorned with an eat-in island, honed Fusion Blue natural stone countertops and backsplash, Milk Oak Shinnoki soft-close cabinetry, and fully integrated best-in-class Gaggenau appliances.
The primary bedroom includes a walk-in closet and a sumptuous en-suite with Nuheat radiant heated floors, a floating oak tambour and Bardiglio Trambisera marble double vanity, an automatic TOTO Neorest toilet, and a walk-in thermostatic memory shower. The second bedroom has a reach-in closet and a full en-suite, while the third bedroom has dedicated closet space and sits across from a third full bathroom with a deep tub.
One level up, a lovely solarium flows out to a huge rooftop terrace, perfect for alfresco meals, outdoor yoga, gardening, sun lounging, and more. Additional highlights include a Brilliant smart home system, an air source heat pump water heater, central heating and cooling systems with VRF heat recovery, and a washer and heat pump dryer.
VITA's double-height lobbies are attended by 24/7 staff and include dedicated Amazon Hubs. The VITA Lounge boasts an entertaining kitchen, and two private fitness centers are outfitted with Technogym equipment. Residents also enjoy a golf simulator, furnished rooftop decks with grills and landscaping, and a stunning sanctuary spa with a steam room, sauna, experiential shower, and treatment room.
Nestled on the west side of Manhattan in Hudson Yards, VITA is moments from Whole Foods, Hudson Yards Shops, the High Line, and the Theater District. Abundant dining and nightlife options in Hell's Kitchen, Chelsea, and Midtown are also nearby. Major transportation hubs like Penn Station and Port Authority provide convenient options for frequent travelers, and accessible subway lines include 1, 2, 3, 7, A, C, E, B, D, F, M, N, Q, R, and W.
Images are a combination of photographs and artist renderings.
THE COMPLETE OFFERING TERMS ARE IN AN OFFERING PLAN AVAILABLE FROM SPONSOR. FILE NO. CD23-0321.
Listing Courtesy of Serhant LLC
- View more details +
- Features
-
- A/C
- Outdoor
-
- Terrace
- View / Exposure
-
- City Views
- North, West Exposures
- Close details -
- Contact
-
William Abramson
License Licensed As: William D. AbramsonDirector of Brokerage, Licensed Associate Real Estate Broker
W: 646-637-9062
M: 917-295-7891
- Mortgage Calculator
-

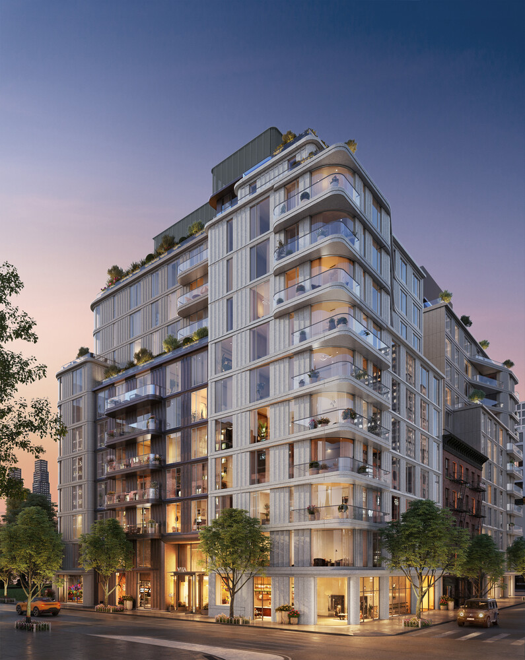
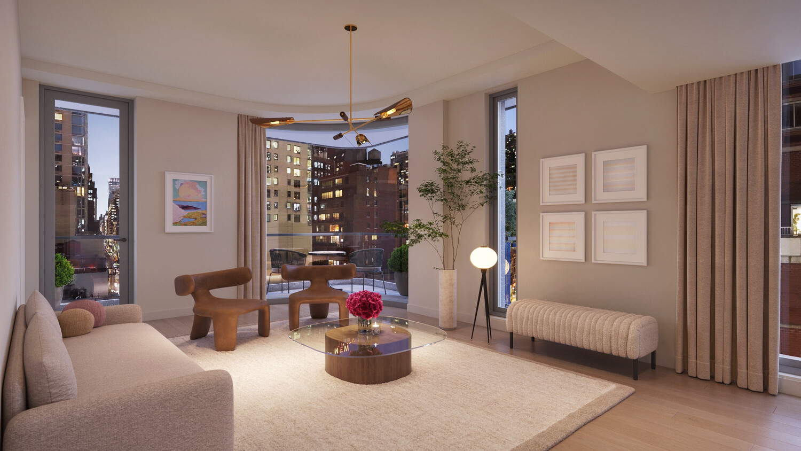
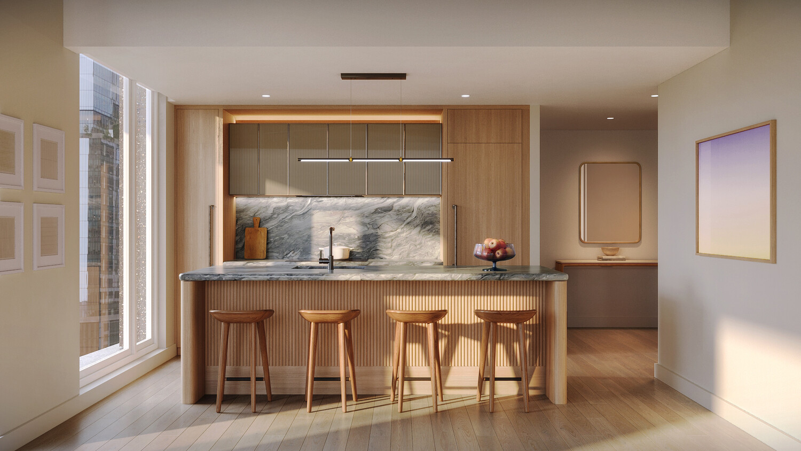
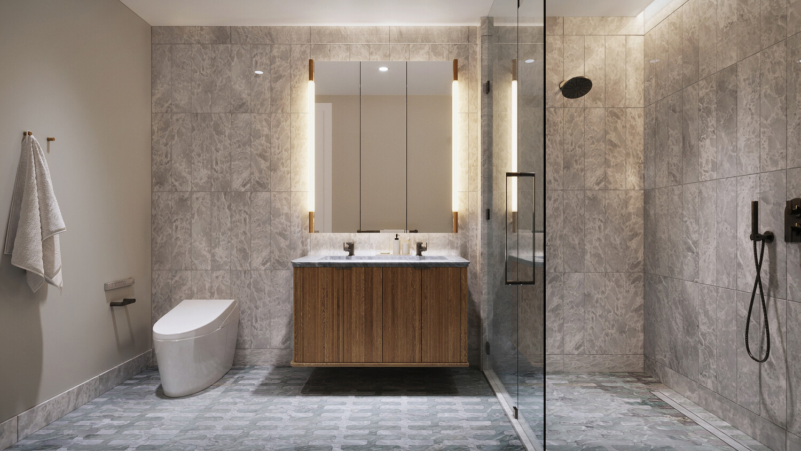
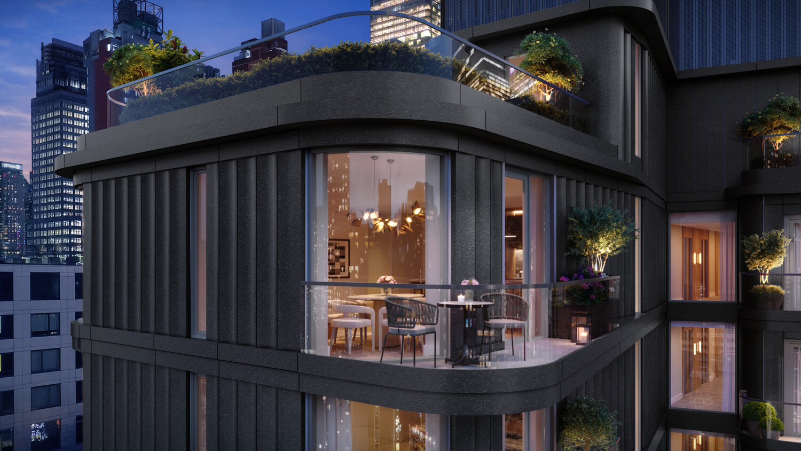
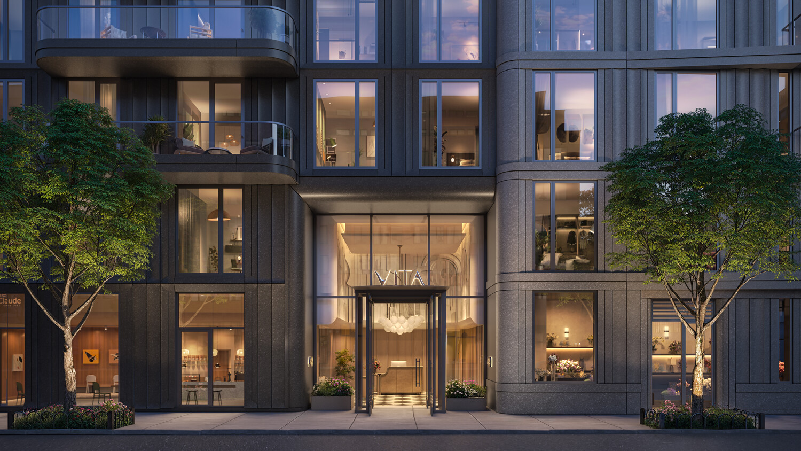
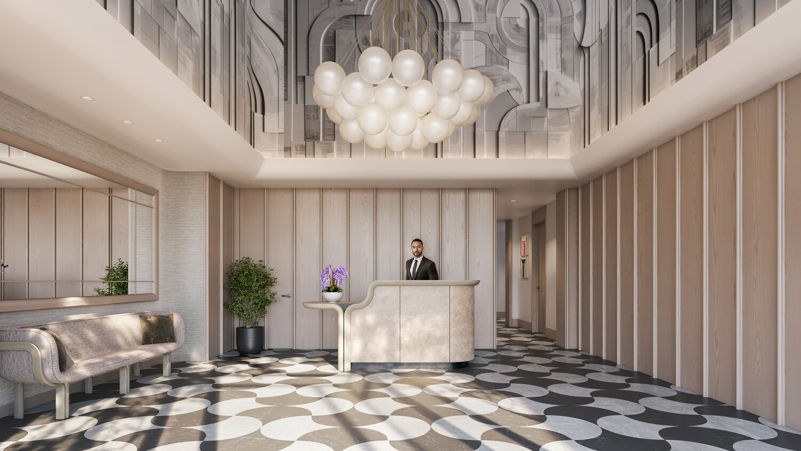
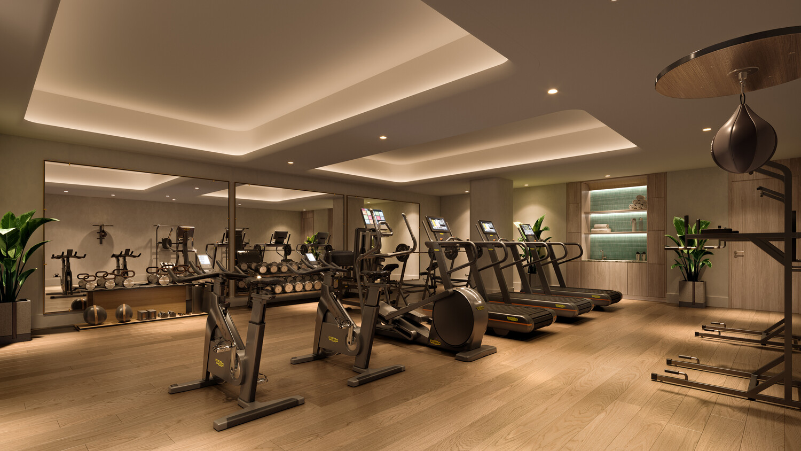
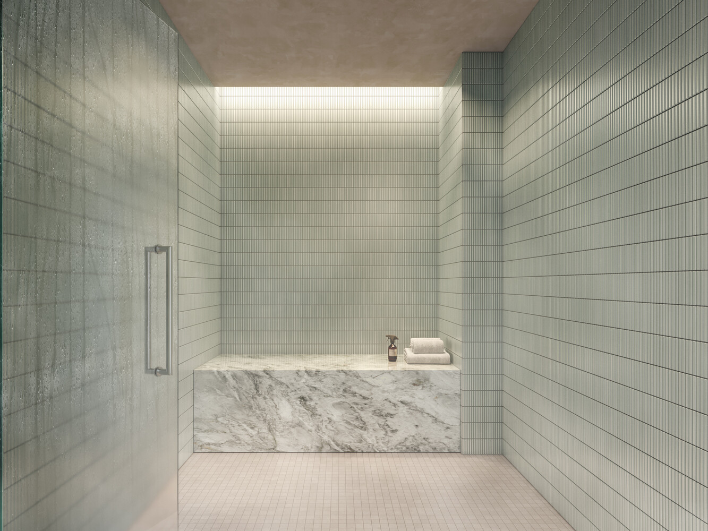
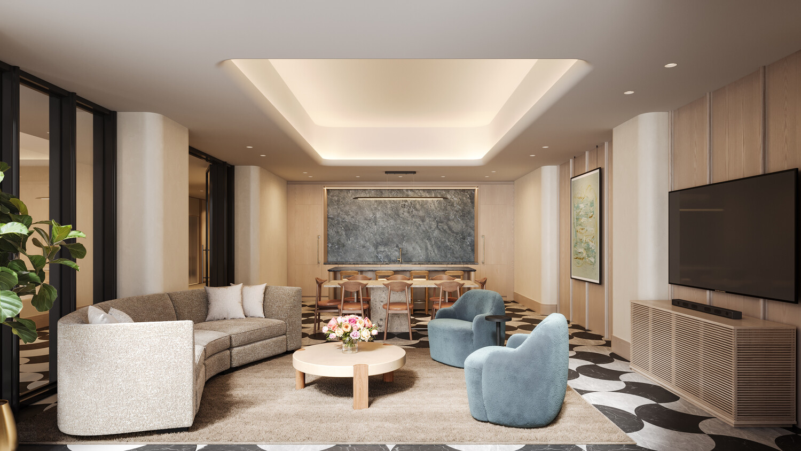
-0228.jpg)
_0327.jpg)
