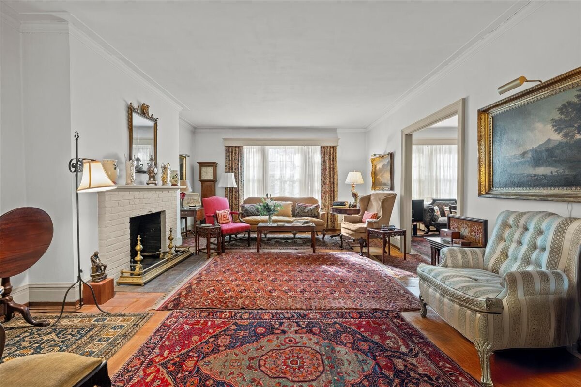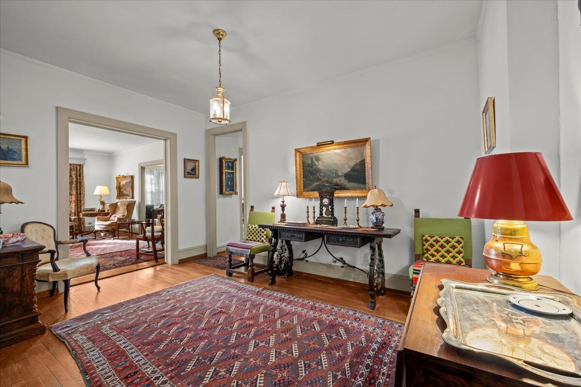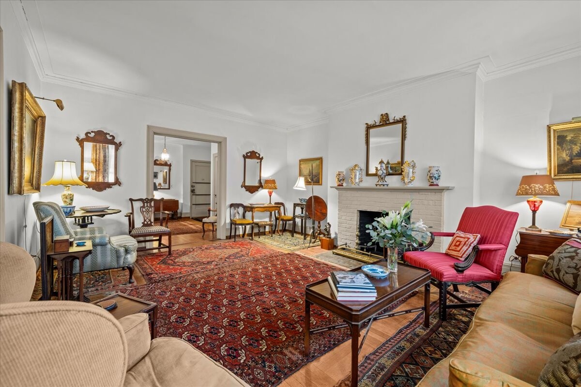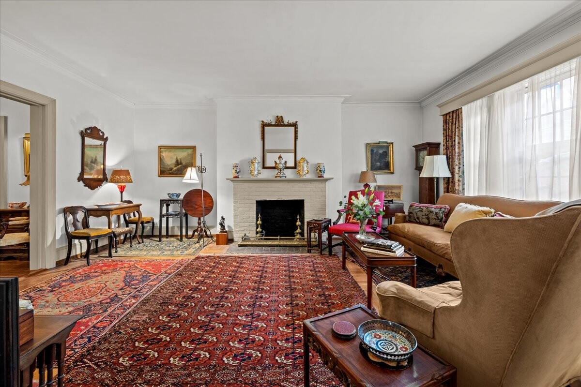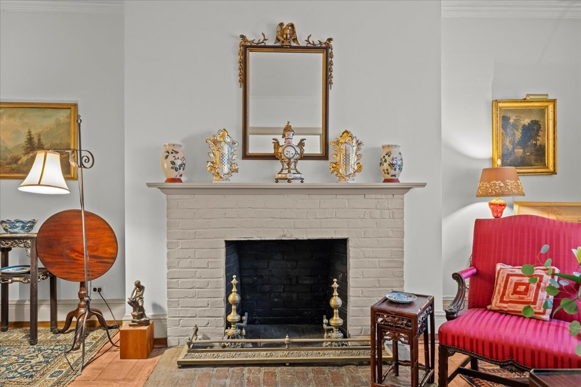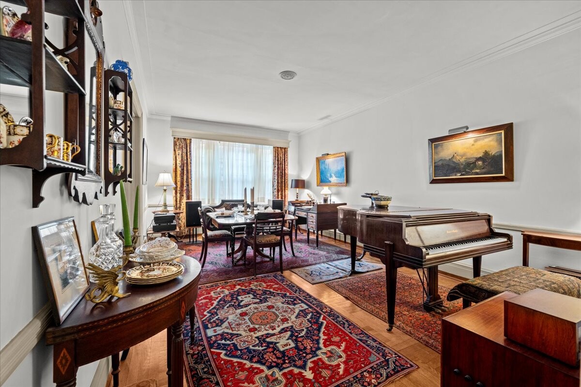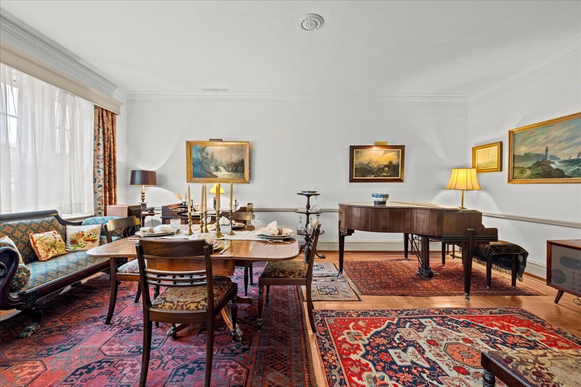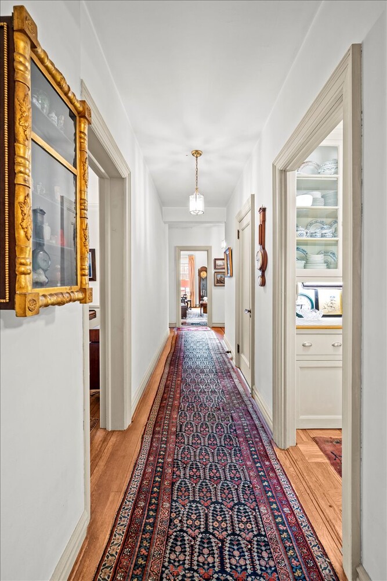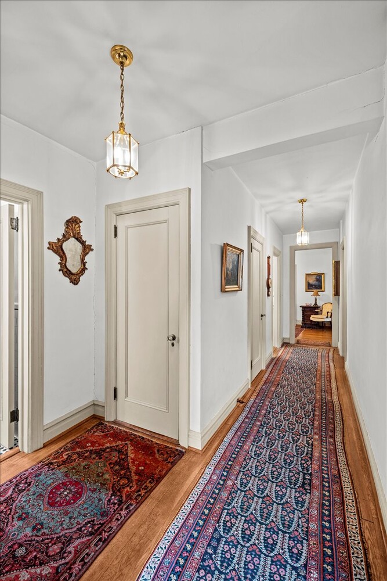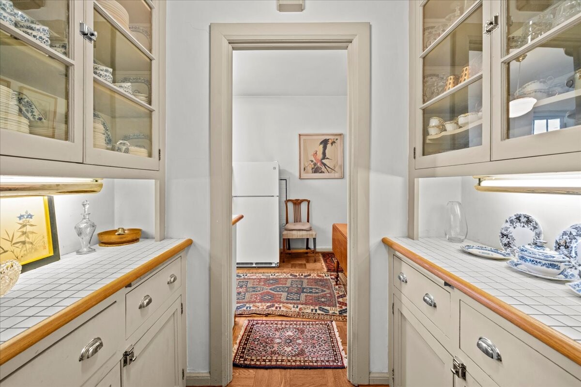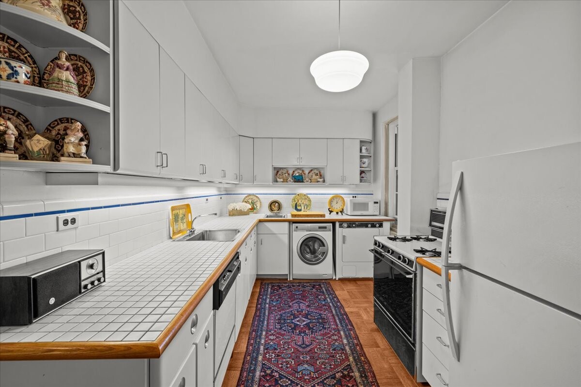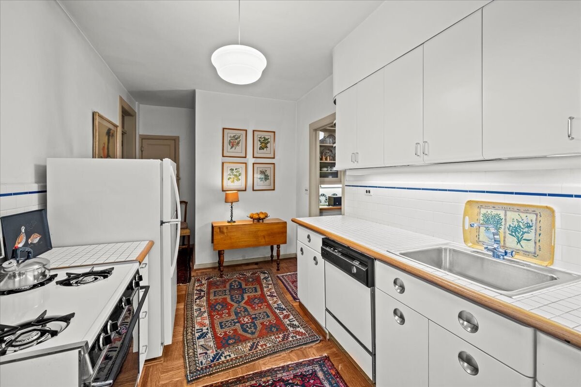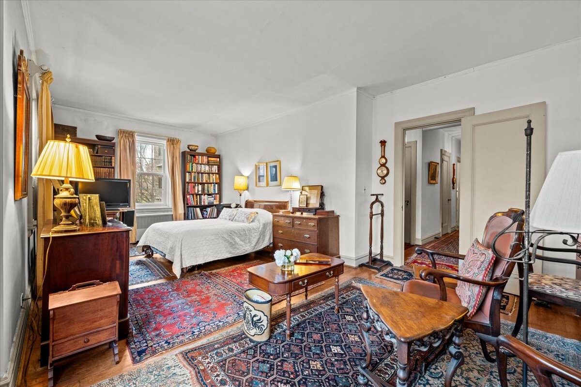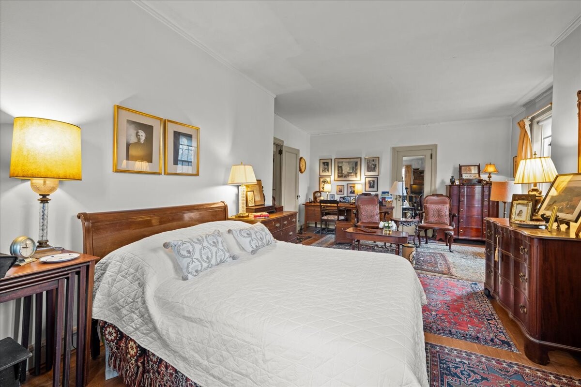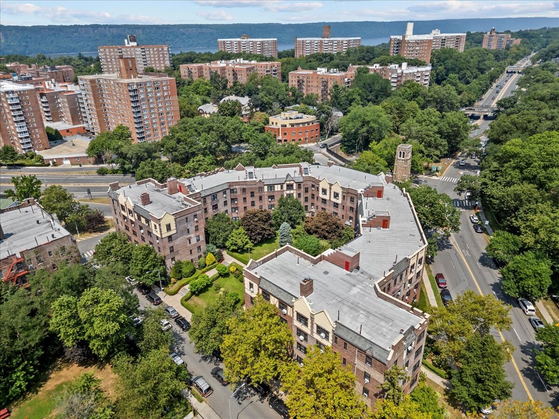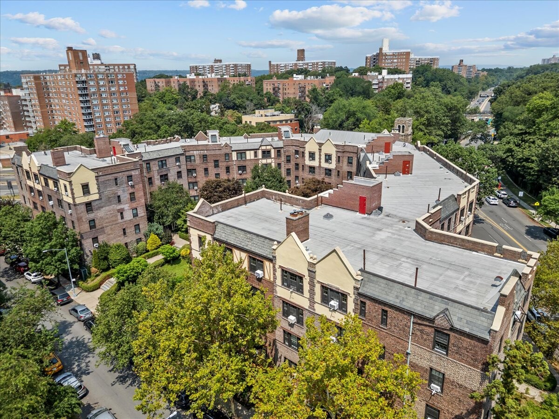
Fieldston | Riverdale Avenue & Johnson Avenue
- $ 725,000
- 3 Bedrooms
- 3 Bathrooms
- Approx. SF
- 75%Financing Allowed
- Details
- Co-opOwnership
- $ Common Charges
- $ Real Estate Taxes
- ActiveStatus

- Description
-
Fieldston Gardens, built in 1926, is a charming Tudor-style residence offering a blend of modern convenience and vintage character. This sunny property features three bedrooms and three bathrooms. The home boasts welcoming entry foyer, a sun filled living room with a fireplace, a formal dining room, a windowed kitchen with abundant cabinets and counter space. Beautifully preserved windowed vintage bathrooms with subway tiles and period details.
Additional amenities include nine generous closets throughout, nine-foot ceilings with crown moldings, oversized windows in every room, an in-unit washer and dryer, and a functioning dumbwaiter. The building is well-managed and 100% co-op, with a live-in superintendent. It is pet-friendly, providing convenient stroller and bike storage, dedicated storage units, beautiful gardens, and a private park for residents.
Located close to shops, restaurants, and transportation is easily accessible to express bus to the city, a local bus to the subway and a shuttle to Metro North. Fieldston Gardens offers both comfort and accessibility in a vibrant neighborhood.
Fieldston Gardens, built in 1926, is a charming Tudor-style residence offering a blend of modern convenience and vintage character. This sunny property features three bedrooms and three bathrooms. The home boasts welcoming entry foyer, a sun filled living room with a fireplace, a formal dining room, a windowed kitchen with abundant cabinets and counter space. Beautifully preserved windowed vintage bathrooms with subway tiles and period details.
Additional amenities include nine generous closets throughout, nine-foot ceilings with crown moldings, oversized windows in every room, an in-unit washer and dryer, and a functioning dumbwaiter. The building is well-managed and 100% co-op, with a live-in superintendent. It is pet-friendly, providing convenient stroller and bike storage, dedicated storage units, beautiful gardens, and a private park for residents.
Located close to shops, restaurants, and transportation is easily accessible to express bus to the city, a local bus to the subway and a shuttle to Metro North. Fieldston Gardens offers both comfort and accessibility in a vibrant neighborhood.
Listing Courtesy of Douglas Elliman Real Estate
- View more details +
- Features
-
- A/C
- View / Exposure
-
- Park Views
- Close details -
- Contact
-
William Abramson
License Licensed As: William D. AbramsonDirector of Brokerage, Licensed Associate Real Estate Broker
W: 646-637-9062
M: 917-295-7891
- Mortgage Calculator
-

