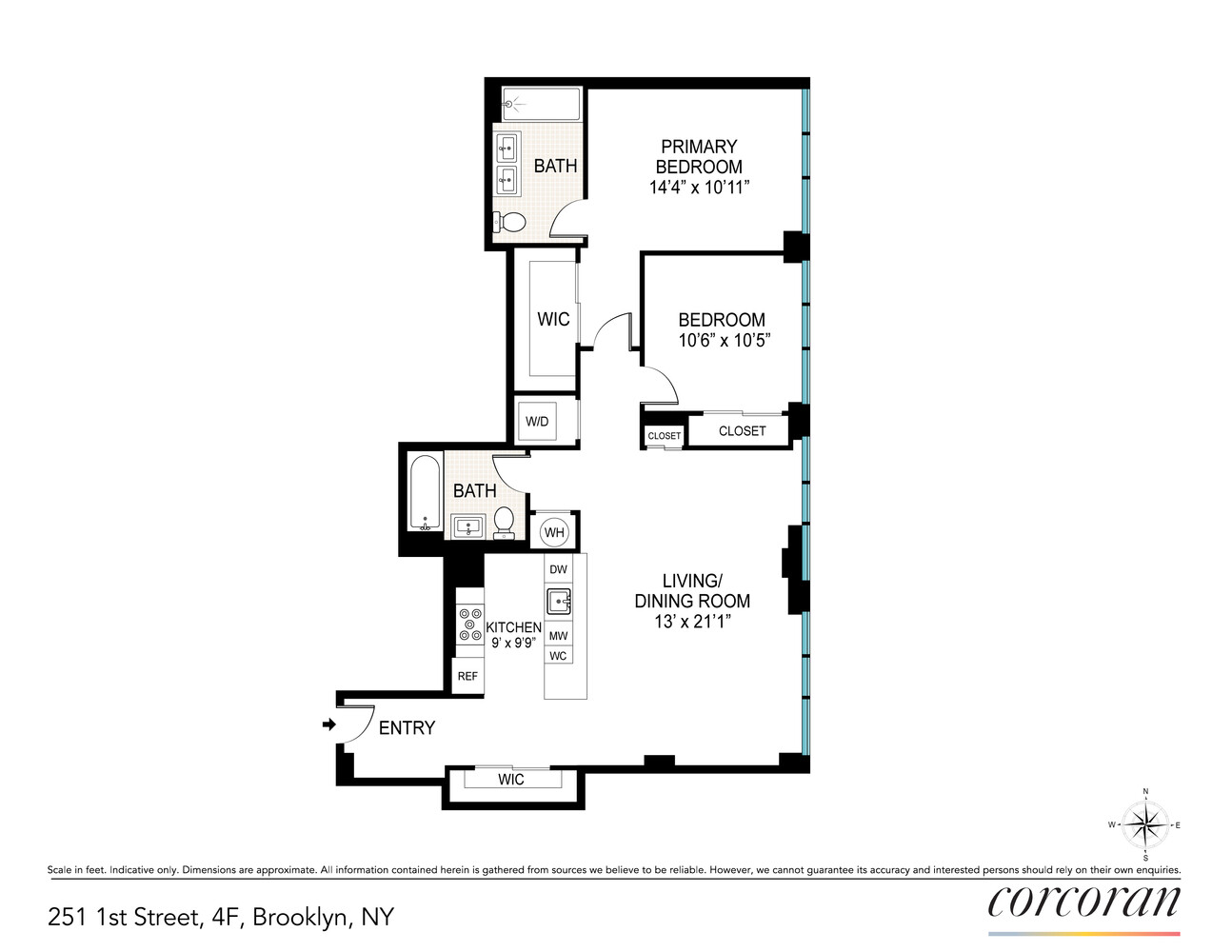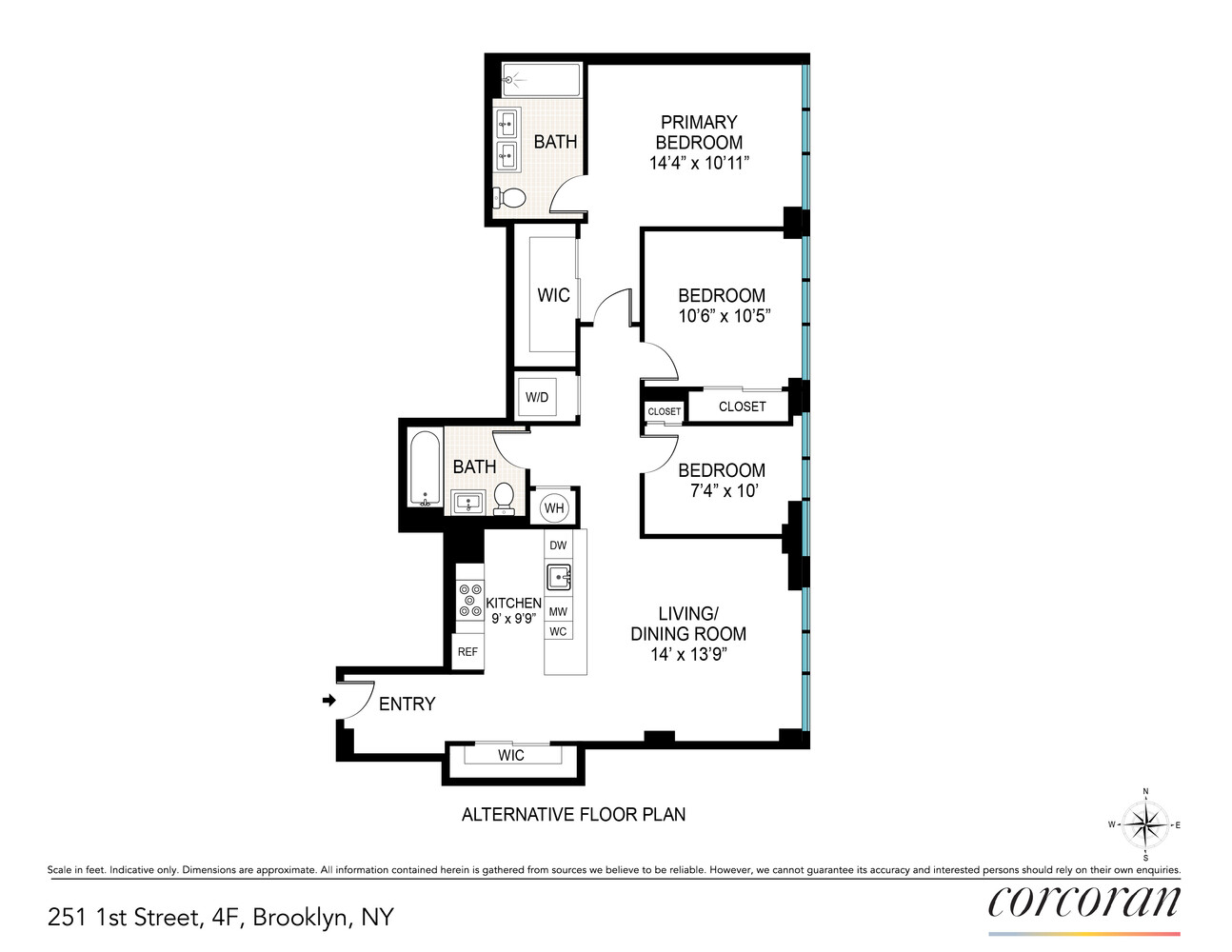
Park Slope | 3rd Avenue & Whitwell Place
- $ 1,685,000
- 2 Bedrooms
- 2 Bathrooms
- 1,143 Approx. SF
- 90%Financing Allowed
- Details
- CondoOwnership
- $ 1,270Common Charges
- $ 149Real Estate Taxes
- ActiveStatus

- Description
-
Park Slope - Sunny & Luxurious 2-Bed, 2-Bath Condo
Easily Convertible to a True 3-Bedroom
Bask in uninterrupted south-facing light and open views in this beautifully designed 2-bed, 2-bath home with a flexible 3-bedroom layout at 251 1st Street, an award-winning ODA New York condominium perfectly positioned between 4th and 5th Avenues. Floor-to-ceiling windows, 9.5' ceilings, and a warm modern aesthetic define the bright and inviting Residence 4F.
An entry gallery leads into an expansive great room anchored by a custom chef's kitchen with satin-lacquer cabinetry, stainless steel lower cabinets, an Anegre wood island with pure white Caesarstone, and a suite of Gaggenau appliances. The generous proportions of the living/dining area allow for the seamless creation of a full third bedroom with a closet while still preserving a comfortable, open living space-making this one of the building's most versatile floor plans.
The serene primary suite features a walk-in closet and a spa-like marble bathroom with a double vanity, integrated mirrors, and Watermark fixtures. The second bedroom enjoys excellent natural light, open southern views, and a large closet, while the second full bath is finished with premium imported tile and refined fixtures.
251 1st Street welcomes residents with a comfortable lobby lounge, a quiet library, and several relaxed seating areas. A part-time doorman (7am-11pm) and a 24/7 virtual concierge provide seamless daily support.
The building offers two landscaped courtyards and a furnished rooftop with open views, lounge seating, and outdoor dining areas. Downstairs, residents enjoy a fitness and yoga studio, a children's playroom, and a stylish lounge with a kitchenette for gatherings. Additional conveniences include stroller storage, a pet wash station, and secure bike parking.
A valuable 15-year tax abatement remains in effect through 2032.
Park Slope - Sunny & Luxurious 2-Bed, 2-Bath Condo
Easily Convertible to a True 3-Bedroom
Bask in uninterrupted south-facing light and open views in this beautifully designed 2-bed, 2-bath home with a flexible 3-bedroom layout at 251 1st Street, an award-winning ODA New York condominium perfectly positioned between 4th and 5th Avenues. Floor-to-ceiling windows, 9.5' ceilings, and a warm modern aesthetic define the bright and inviting Residence 4F.
An entry gallery leads into an expansive great room anchored by a custom chef's kitchen with satin-lacquer cabinetry, stainless steel lower cabinets, an Anegre wood island with pure white Caesarstone, and a suite of Gaggenau appliances. The generous proportions of the living/dining area allow for the seamless creation of a full third bedroom with a closet while still preserving a comfortable, open living space-making this one of the building's most versatile floor plans.
The serene primary suite features a walk-in closet and a spa-like marble bathroom with a double vanity, integrated mirrors, and Watermark fixtures. The second bedroom enjoys excellent natural light, open southern views, and a large closet, while the second full bath is finished with premium imported tile and refined fixtures.
251 1st Street welcomes residents with a comfortable lobby lounge, a quiet library, and several relaxed seating areas. A part-time doorman (7am-11pm) and a 24/7 virtual concierge provide seamless daily support.
The building offers two landscaped courtyards and a furnished rooftop with open views, lounge seating, and outdoor dining areas. Downstairs, residents enjoy a fitness and yoga studio, a children's playroom, and a stylish lounge with a kitchenette for gatherings. Additional conveniences include stroller storage, a pet wash station, and secure bike parking.
A valuable 15-year tax abatement remains in effect through 2032.
Listing Courtesy of Corcoran Group
- View more details +
- Features
-
- A/C [Central]
- Washer / Dryer
- View / Exposure
-
- South Exposure
- Close details -
- Contact
-
William Abramson
License Licensed As: William D. AbramsonDirector of Brokerage, Licensed Associate Real Estate Broker
W: 646-637-9062
M: 917-295-7891
- Mortgage Calculator
-
















