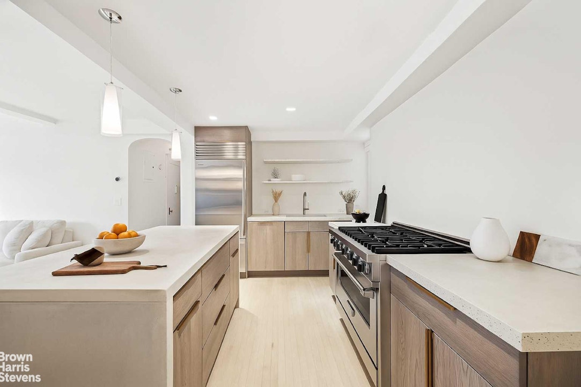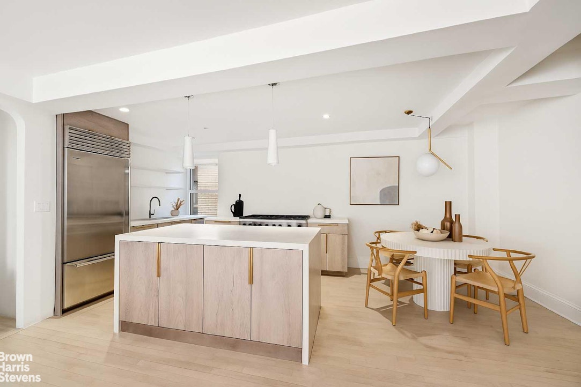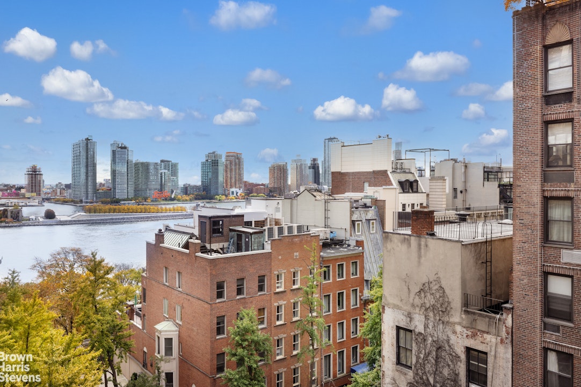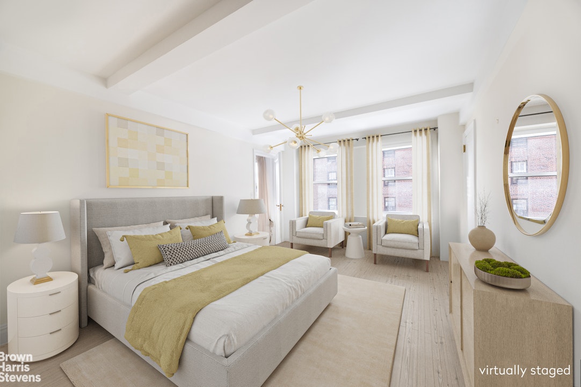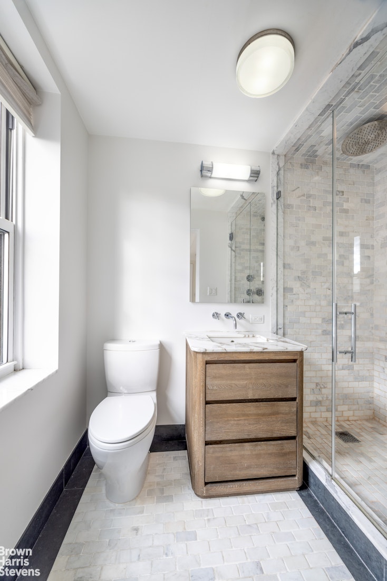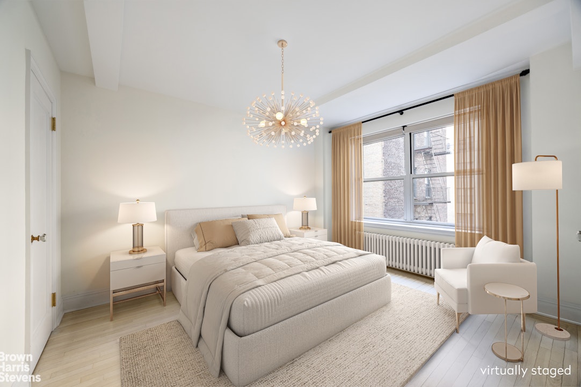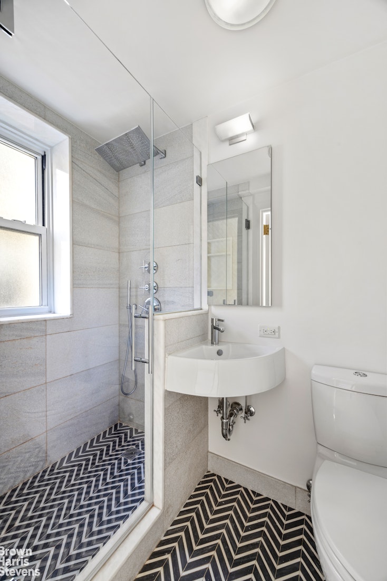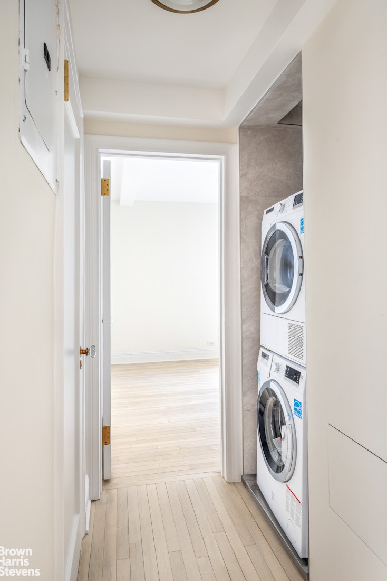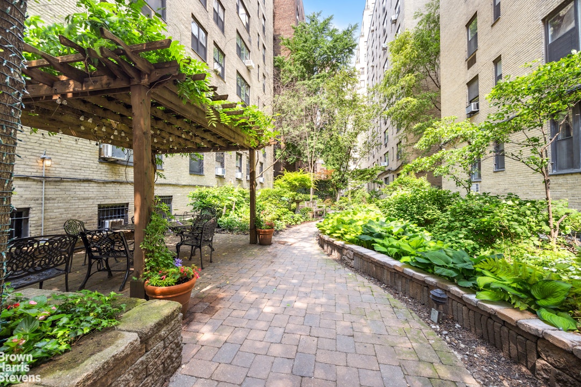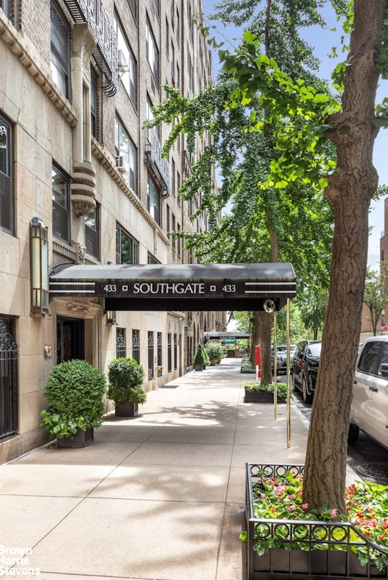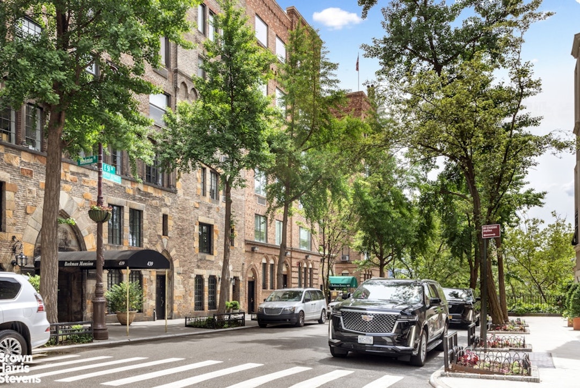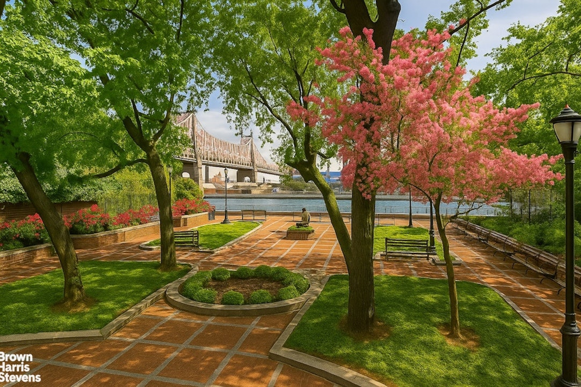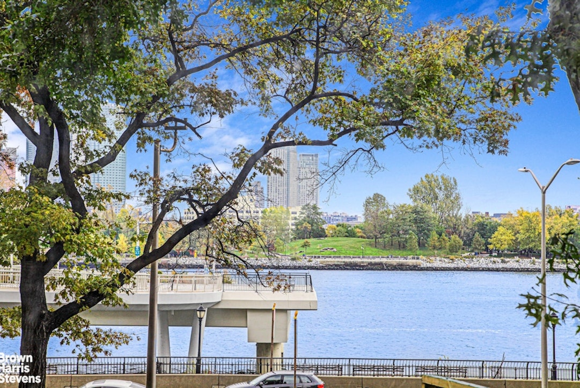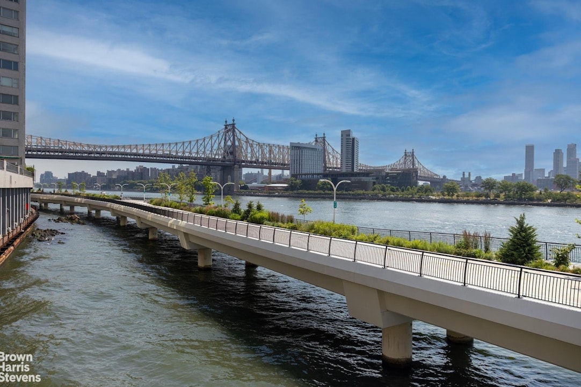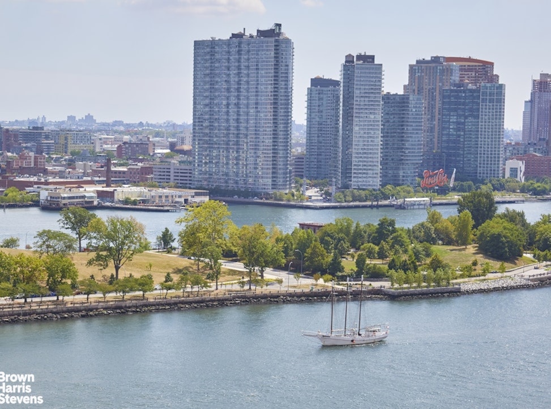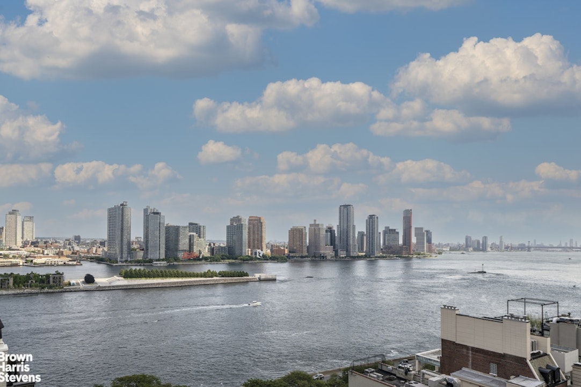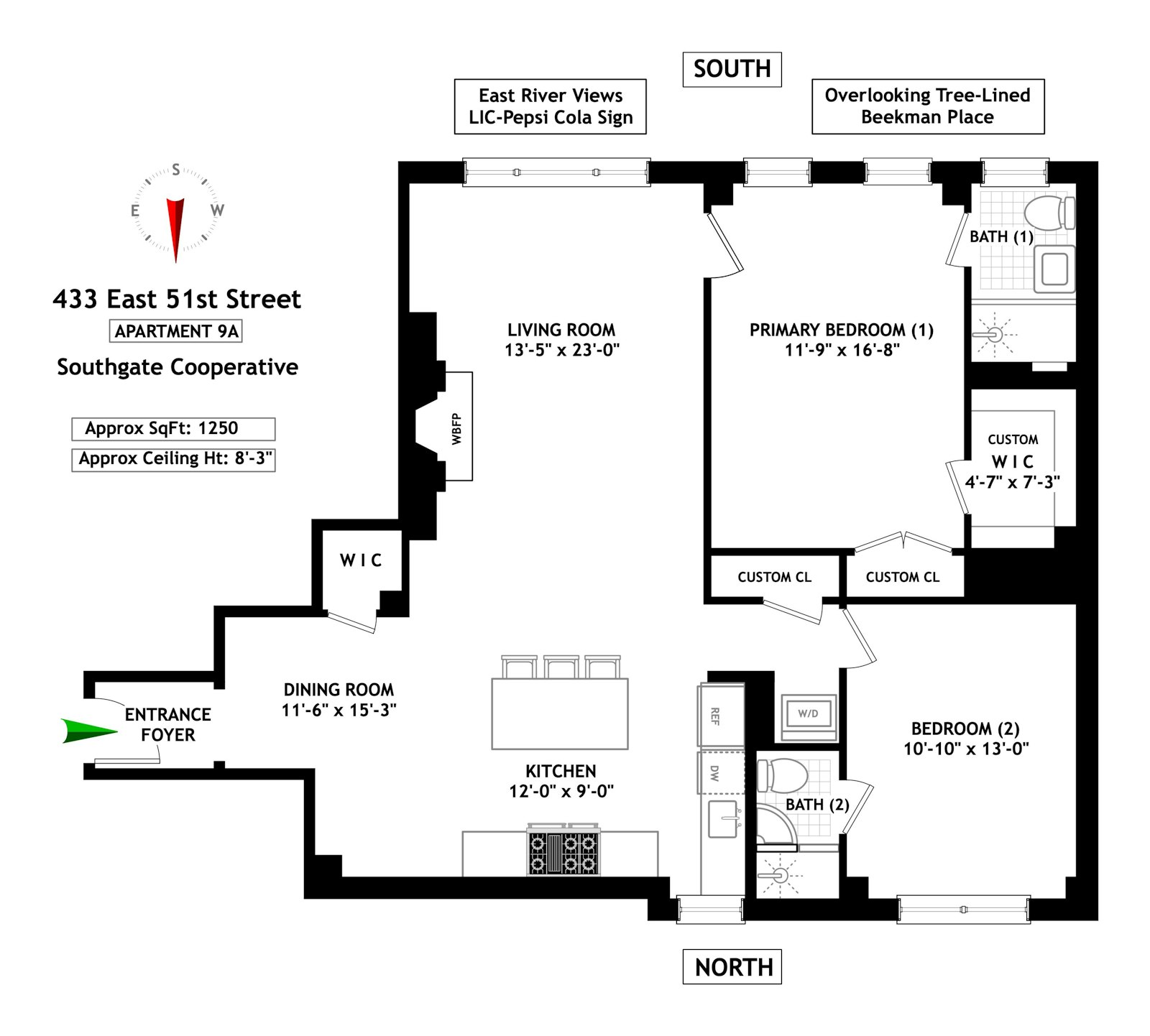
Beekman Place | First Avenue & East River Drive
- $ 1,500,000
- 2 Bedrooms
- 2 Bathrooms
- 1,250 Approx. SF
- 80%Financing Allowed
- Details
- Co-opOwnership
- $ Common Charges
- $ Real Estate Taxes
- ActiveStatus

- Description
-
Maintenance includes electricity - a huge savings! In addition this seller is offering a 5 year Maintenance Credit of $500 per month (reflected in the advertised maintenance of $3,076).
Welcome to residence 9A, a beautifully renovated two-bedroom, two-bathroom home located within the coveted Southgate community - a serene, tree-lined enclave bordering the East River.
Overlooking 51st Street and Beekman Place, this impeccably maintained A-line residence evokes Paris in New York, offering an ideal layout and sunny southern river, park, and city views.
A gracious entry foyer opens to an expansive living room highlighted by a gorgeous wood-burning fireplace, hardwood floors, and beamed ceilings - a perfect blend of prewar character and modern sophistication.
The windowed, open chef's kitchen is outfitted with custom cabinetry, solid brass hardware, open shelving and an expansive center island, complemented by top-of-the-line appliances including a Sub-Zero refrigerator, Bosch dishwasher, and Viking 8-burner range with dual ovens and griddle.
The primary suite features two custom outfitted walk-in closets and a windowed Carrara marble en-suite bath with Dornbracht fixtures and walk-in rain shower.
Not to be overlooked, the north facing second bedroom is large enough to accommodate a king-sized bed and features a large closet and en-suite tiled bathroom with walk-in shower.
Modern conveniences include an in-unit stacked washer/dryer, through-the-wall air conditioning and an August keyless entry system.
Designed by the renowned architect Emory Roth in collaboration with developers Bing and Bing, 433 East 51st Street is a part of the Southgate community which comprises five pre-war, full-service cooperative buildings situated within the tranquil enclave of Beekman Place. Bordering the East River and adjacent to the pet-friendly Peter Detmold Park, a distinctive feature of this complex is its beautifully maintained park-like private gardens. These lush, landscaped areas provide residents with serene green spaces, enhancing the community's appeal and offering a peaceful retreat from the bustling city environment.
Additional Building Amenities: Full-Time Door Staff, Resident Manager, Laundry Room, Bike Room, Private Storage (as available), and On-Site Management
Additional Highlights: Electricity is Included in Maintenance (a significant savings), 80% Financing Permitted, Pied-à-Terre and Subletting are Allowed. This is a Pet-Friendly Community
Financial Details:
-A 5-year maintenance credit of $500 per month is being offered by the seller (a $30k credit at closing); this is reflected in the $3,076.00 advertised maintenance
-A capital improvement assessment of $444.60 through July 2027 will be paid off by the seller at closing
- There is a 2% flip tax to be paid by buyer
Equally suited as a refined primary residence or an elegant pied-à-terre, this remarkable prewar home embodies timeless grace and understated grandeur in one of Manhattan's most sought-after historic neighborhoods.Maintenance includes electricity - a huge savings! In addition this seller is offering a 5 year Maintenance Credit of $500 per month (reflected in the advertised maintenance of $3,076).
Welcome to residence 9A, a beautifully renovated two-bedroom, two-bathroom home located within the coveted Southgate community - a serene, tree-lined enclave bordering the East River.
Overlooking 51st Street and Beekman Place, this impeccably maintained A-line residence evokes Paris in New York, offering an ideal layout and sunny southern river, park, and city views.
A gracious entry foyer opens to an expansive living room highlighted by a gorgeous wood-burning fireplace, hardwood floors, and beamed ceilings - a perfect blend of prewar character and modern sophistication.
The windowed, open chef's kitchen is outfitted with custom cabinetry, solid brass hardware, open shelving and an expansive center island, complemented by top-of-the-line appliances including a Sub-Zero refrigerator, Bosch dishwasher, and Viking 8-burner range with dual ovens and griddle.
The primary suite features two custom outfitted walk-in closets and a windowed Carrara marble en-suite bath with Dornbracht fixtures and walk-in rain shower.
Not to be overlooked, the north facing second bedroom is large enough to accommodate a king-sized bed and features a large closet and en-suite tiled bathroom with walk-in shower.
Modern conveniences include an in-unit stacked washer/dryer, through-the-wall air conditioning and an August keyless entry system.
Designed by the renowned architect Emory Roth in collaboration with developers Bing and Bing, 433 East 51st Street is a part of the Southgate community which comprises five pre-war, full-service cooperative buildings situated within the tranquil enclave of Beekman Place. Bordering the East River and adjacent to the pet-friendly Peter Detmold Park, a distinctive feature of this complex is its beautifully maintained park-like private gardens. These lush, landscaped areas provide residents with serene green spaces, enhancing the community's appeal and offering a peaceful retreat from the bustling city environment.
Additional Building Amenities: Full-Time Door Staff, Resident Manager, Laundry Room, Bike Room, Private Storage (as available), and On-Site Management
Additional Highlights: Electricity is Included in Maintenance (a significant savings), 80% Financing Permitted, Pied-à-Terre and Subletting are Allowed. This is a Pet-Friendly Community
Financial Details:
-A 5-year maintenance credit of $500 per month is being offered by the seller (a $30k credit at closing); this is reflected in the $3,076.00 advertised maintenance
-A capital improvement assessment of $444.60 through July 2027 will be paid off by the seller at closing
- There is a 2% flip tax to be paid by buyer
Equally suited as a refined primary residence or an elegant pied-à-terre, this remarkable prewar home embodies timeless grace and understated grandeur in one of Manhattan's most sought-after historic neighborhoods.
Listing Courtesy of Brown Harris Stevens Residential Sales LLC
- View more details +
- Features
-
- A/C
- Washer / Dryer
- View / Exposure
-
- City Views
- Park Views
- North, South Exposures
- Close details -
- Contact
-
William Abramson
License Licensed As: William D. AbramsonDirector of Brokerage, Licensed Associate Real Estate Broker
W: 646-637-9062
M: 917-295-7891
- Mortgage Calculator
-

