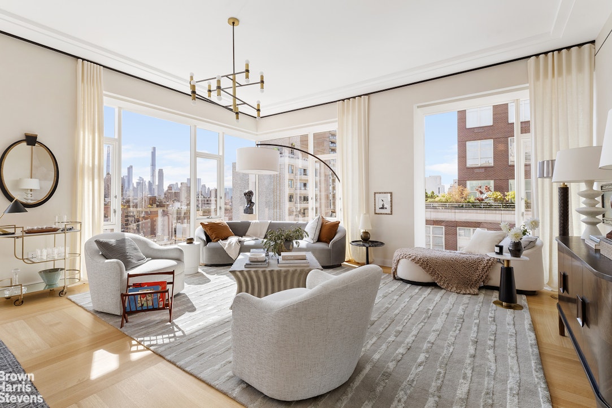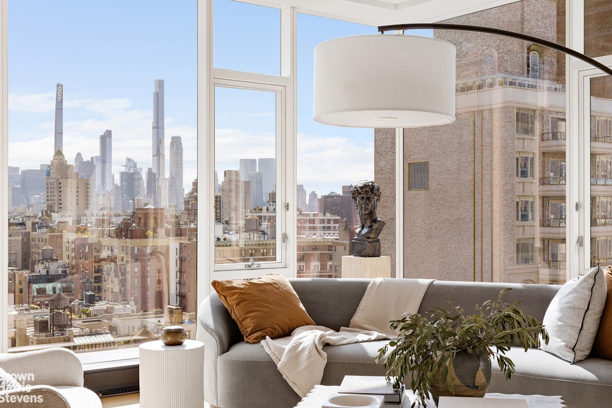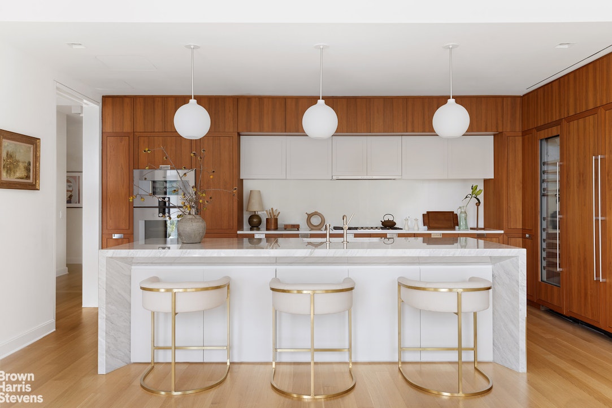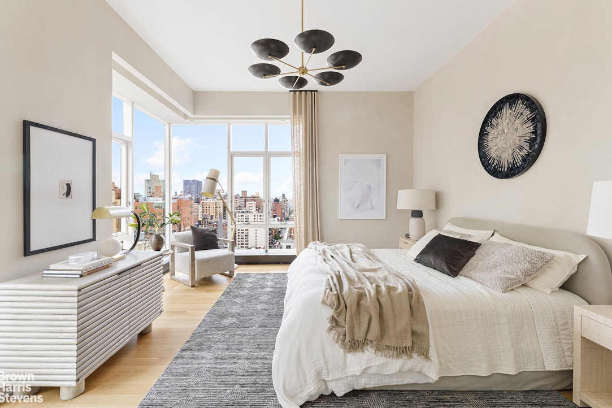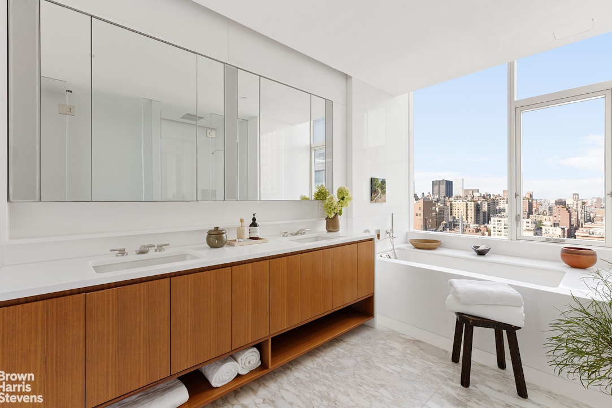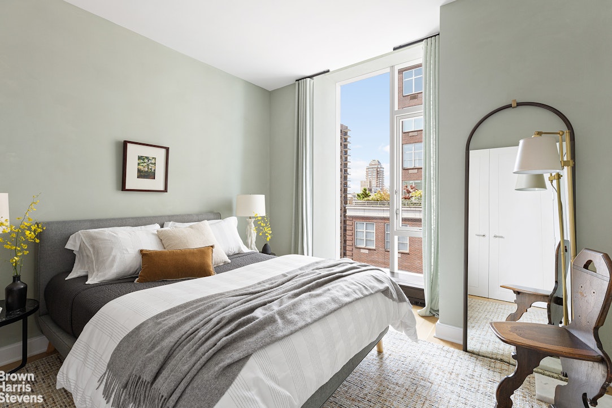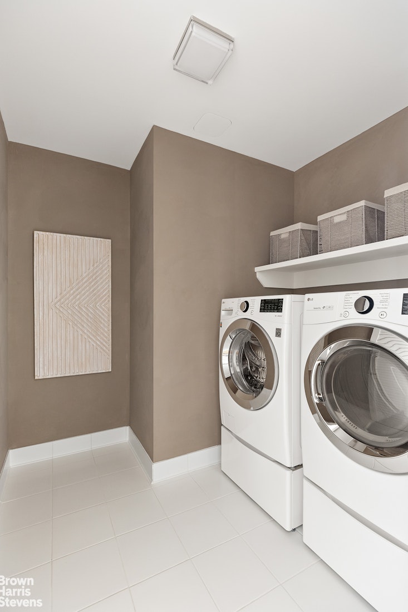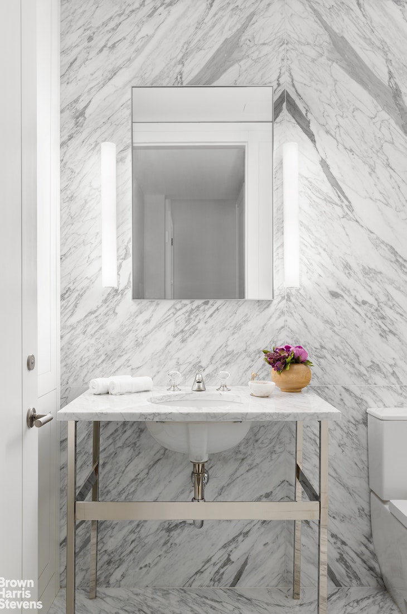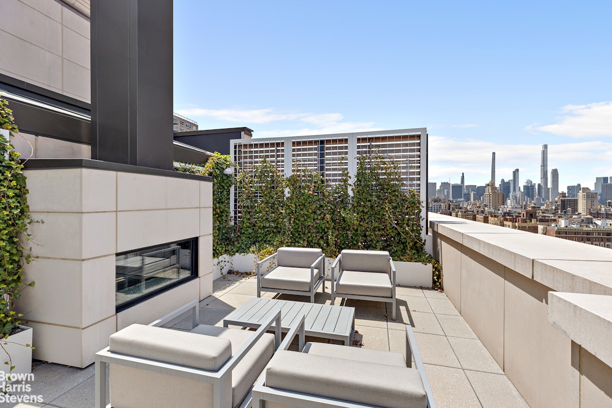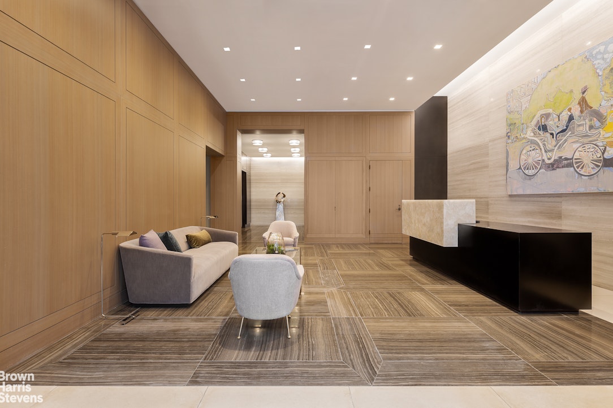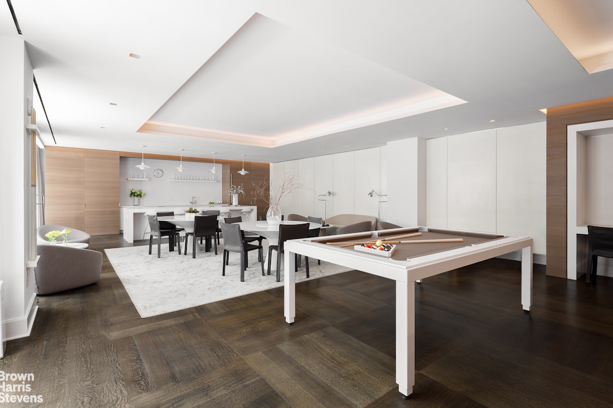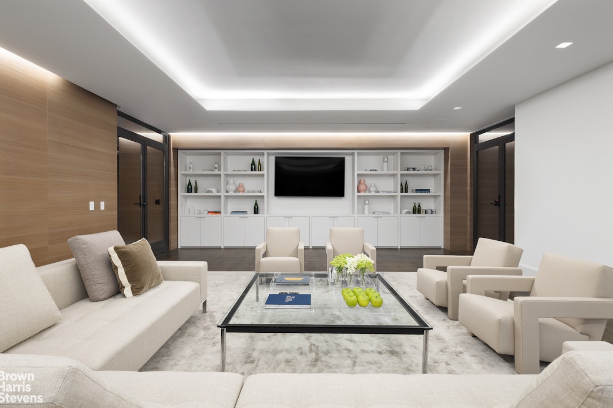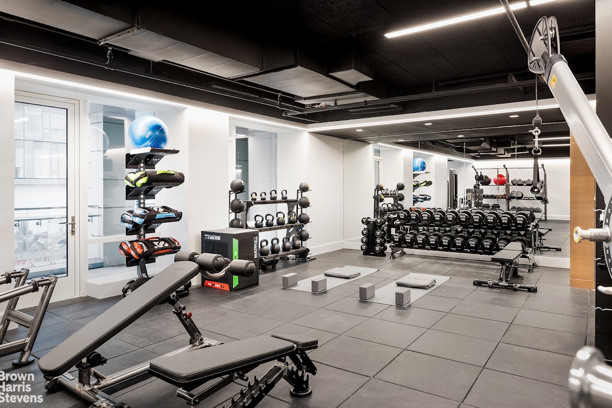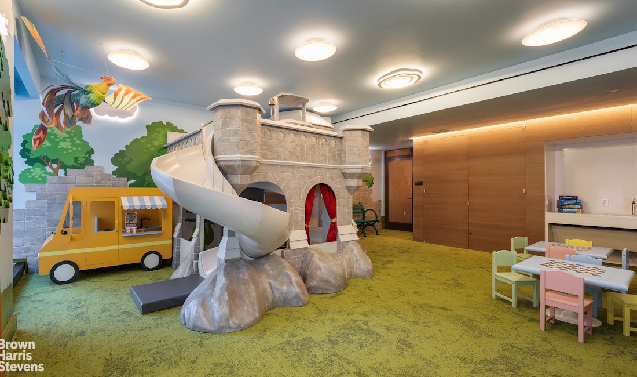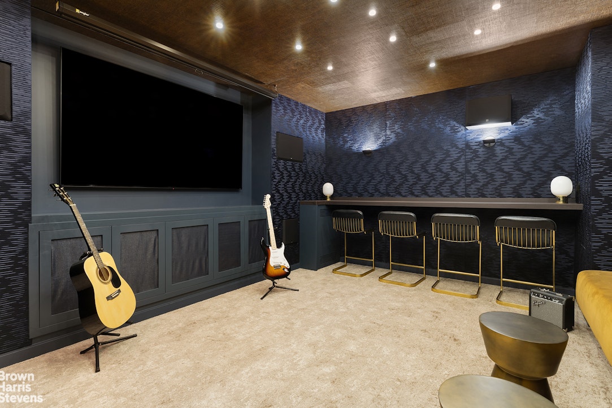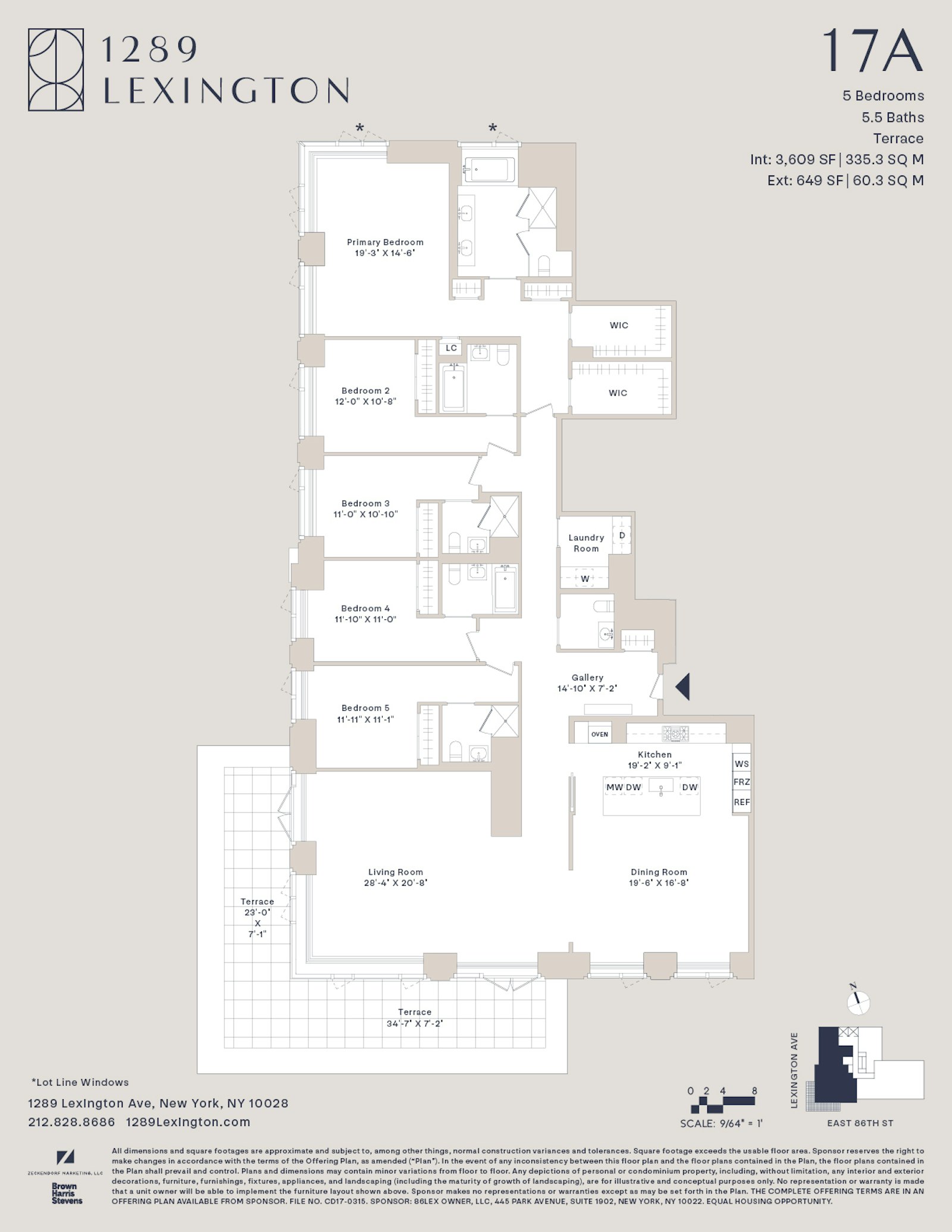
Upper East Side | East 86th Street & East 87th Street
- $ 9,000,000
- 5 Bedrooms
- 5.5 Bathrooms
- 3,609 Approx. SF
- 90%Financing Allowed
- Details
- CondoOwnership
- $ 5,362Common Charges
- $ 6,315Real Estate Taxes
- ActiveStatus

- Description
-
Apartment 17A at 1289 Lexington truly has it all: five oversized bedrooms, a corner great room with an incredible wrap-around terrace, soaring ceilings, southern and western
exposures with open views and beautiful light.
SheltonMindel's commitment to quality materials and design is showcased in the ultraluxe kitchen and baths. The chef's kitchen features walnut cabinets, a full suite of Gaggenau
appliances (including a vented stove hood), custom pendant lights, an elegant slab marble island and Glassos counters. The bathrooms are worthy of one of the world's great spas, with custom vanities, and slab and mosaic stonework in a soothing natural palate.
In addition to aesthetics, the focus on comfortable living is echoed throughout this special residence. There is elegant art lighting, a large laundry room with a vented dryer and
designated Nest controls in each room.
1289 Lexington's amenities include a business center with four private study/Zoom rooms and a large meeting room; a Media Creation and Gaming room with Karaoke and musical instruments; an elegant lounge with a landscaped terrace; a rooftop terrace with fireside seating and outdoor kitchen with grill; a windowed fitness center designed by The Wright Fit; a fun-filled playroom created by Silver Hill Atelier.
Perfectly centered between two parks, and next to myriad forms of transportation, Apartment 17A is an oasis of quiet amid all the excitement that makes the Upper East Side so
desirable.
All dimensions and square footages are approximate and subject to, among other things, normal construction variances and tolerances. Square footage exceeds the usable floor
area. Sponsor reserves the right to make changes in accordance with the terms of the Offering Plan, as amended ("Plan"). In the event of any inconsistency between this floor plan and the floor plans contained in the Plan, the floor plans contained in the Plan shall prevail and control. Plans and dimensions may contain minor variations from floor to floor. Any depictions of personal or condominium property, including, without limitation, any interior and exterior decorations, furniture, furnishings, fixtures, appliances, and landscaping (including the maturity of growth of landscaping), are for illustrative and conceptual purposes only. No representation or warranty is made that a unit owner will be able to implement the furniture layout shown above. Sponsor makes no representations or warranties except as may be set forth in the Plan. THE COMPLETE OFFERING TERMS ARE IN AN OFFERING PLAN AVAILABLE FROM SPONSOR. FILE NO. CD17-0315. SPONSOR: 86LEX OWNER, LLC, 445 PARK AVENUE, SUITE 1902, NEW YORK, NY 10022. EQUAL HOUSING OPPORTUNITY.Apartment 17A at 1289 Lexington truly has it all: five oversized bedrooms, a corner great room with an incredible wrap-around terrace, soaring ceilings, southern and western
exposures with open views and beautiful light.
SheltonMindel's commitment to quality materials and design is showcased in the ultraluxe kitchen and baths. The chef's kitchen features walnut cabinets, a full suite of Gaggenau
appliances (including a vented stove hood), custom pendant lights, an elegant slab marble island and Glassos counters. The bathrooms are worthy of one of the world's great spas, with custom vanities, and slab and mosaic stonework in a soothing natural palate.
In addition to aesthetics, the focus on comfortable living is echoed throughout this special residence. There is elegant art lighting, a large laundry room with a vented dryer and
designated Nest controls in each room.
1289 Lexington's amenities include a business center with four private study/Zoom rooms and a large meeting room; a Media Creation and Gaming room with Karaoke and musical instruments; an elegant lounge with a landscaped terrace; a rooftop terrace with fireside seating and outdoor kitchen with grill; a windowed fitness center designed by The Wright Fit; a fun-filled playroom created by Silver Hill Atelier.
Perfectly centered between two parks, and next to myriad forms of transportation, Apartment 17A is an oasis of quiet amid all the excitement that makes the Upper East Side so
desirable.
All dimensions and square footages are approximate and subject to, among other things, normal construction variances and tolerances. Square footage exceeds the usable floor
area. Sponsor reserves the right to make changes in accordance with the terms of the Offering Plan, as amended ("Plan"). In the event of any inconsistency between this floor plan and the floor plans contained in the Plan, the floor plans contained in the Plan shall prevail and control. Plans and dimensions may contain minor variations from floor to floor. Any depictions of personal or condominium property, including, without limitation, any interior and exterior decorations, furniture, furnishings, fixtures, appliances, and landscaping (including the maturity of growth of landscaping), are for illustrative and conceptual purposes only. No representation or warranty is made that a unit owner will be able to implement the furniture layout shown above. Sponsor makes no representations or warranties except as may be set forth in the Plan. THE COMPLETE OFFERING TERMS ARE IN AN OFFERING PLAN AVAILABLE FROM SPONSOR. FILE NO. CD17-0315. SPONSOR: 86LEX OWNER, LLC, 445 PARK AVENUE, SUITE 1902, NEW YORK, NY 10022. EQUAL HOUSING OPPORTUNITY.
Listing Courtesy of Brown Harris Stevens Residential Sales LLC
- View more details +
- Features
-
- A/C [Central]
- Washer / Dryer
- Outdoor
-
- Balcony
- View / Exposure
-
- City Views
- North, South, West Exposures
- Close details -
- Contact
-
William Abramson
License Licensed As: William D. AbramsonDirector of Brokerage, Licensed Associate Real Estate Broker
W: 646-637-9062
M: 917-295-7891
- Mortgage Calculator
-

